Share this property:
Contact Tyler Fergerson
Schedule A Showing
Request more information
- Home
- Property Search
- Search results
- 12610 Carlby Circle, TAMPA, FL 33626
Property Photos
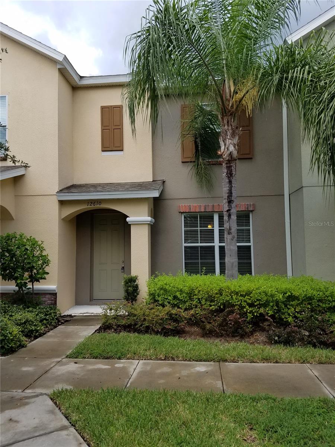

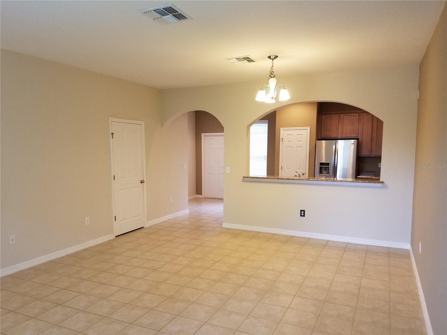
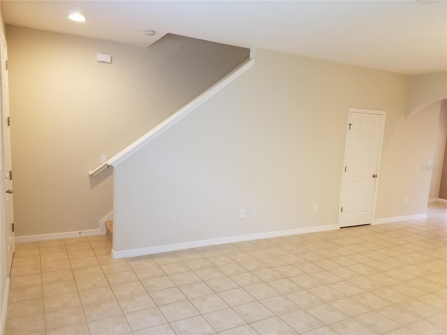
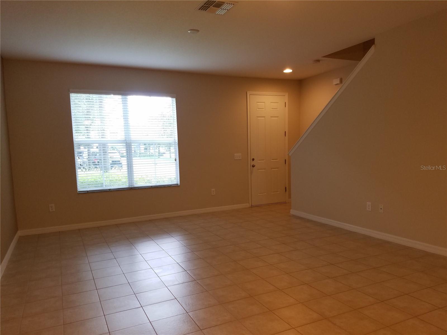

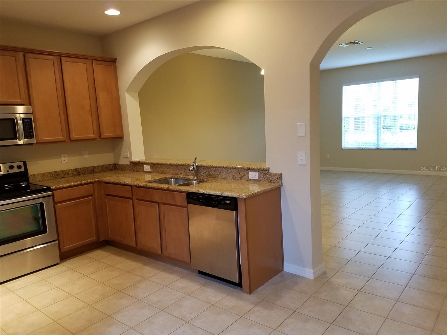
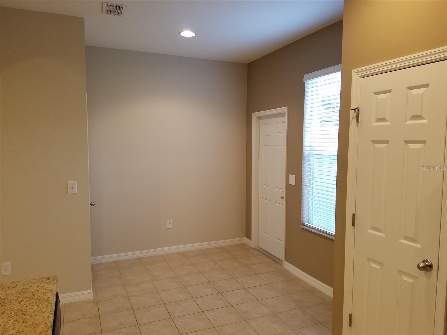
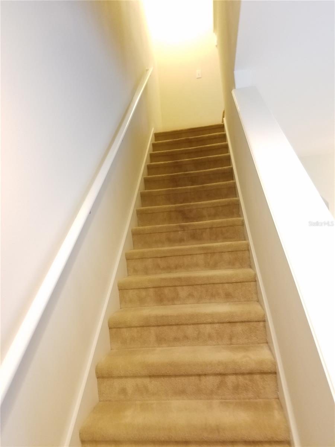
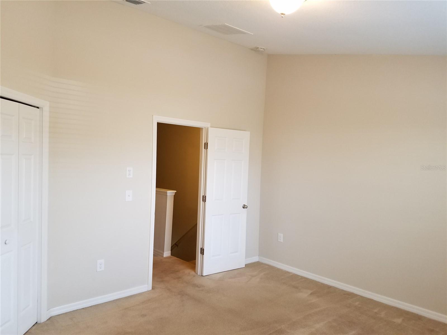
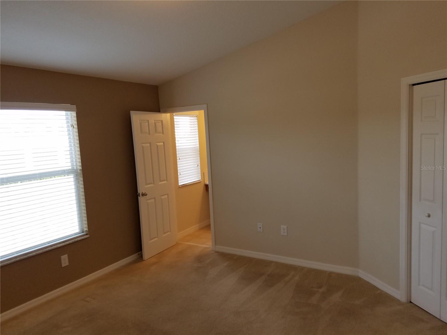
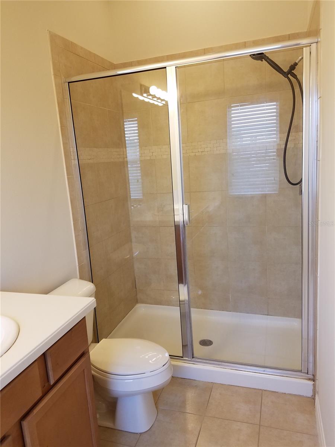
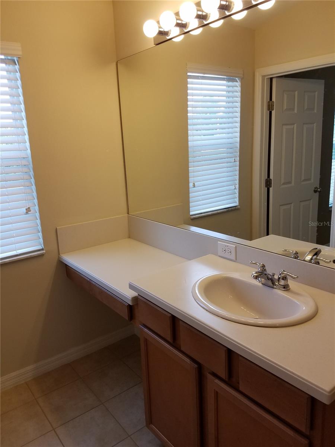
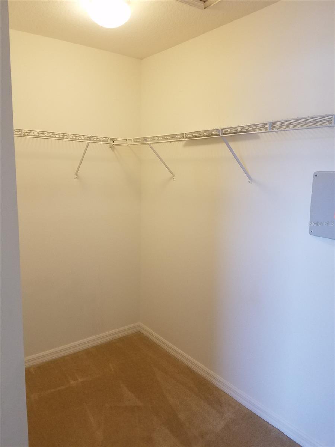
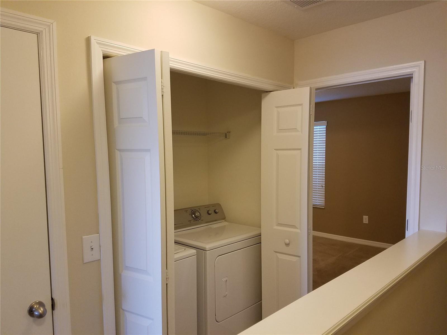
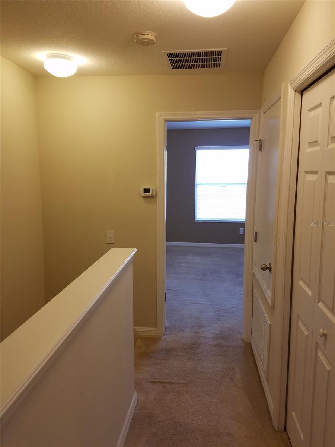
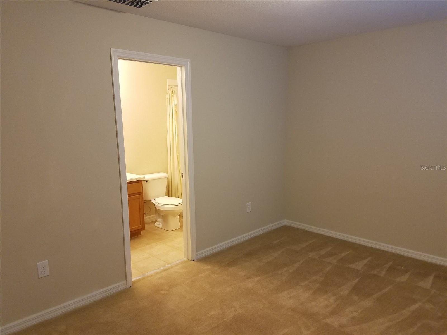
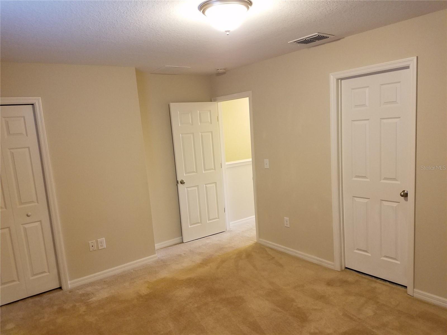
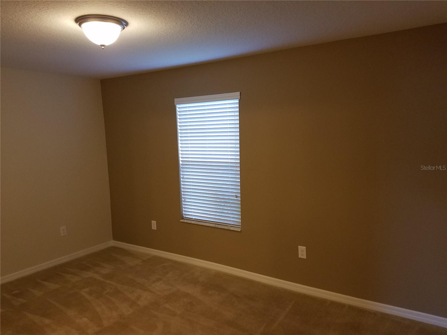
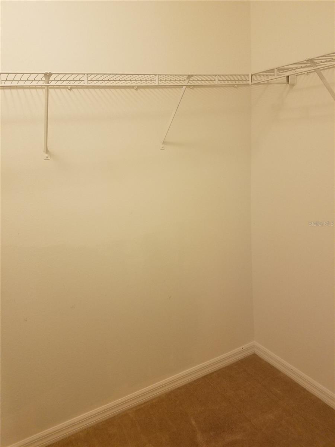
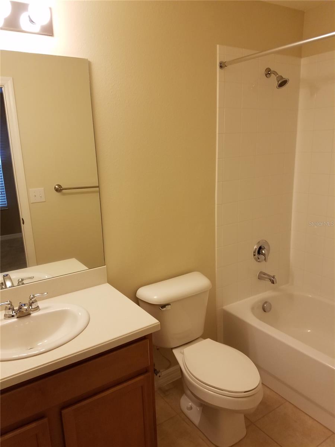
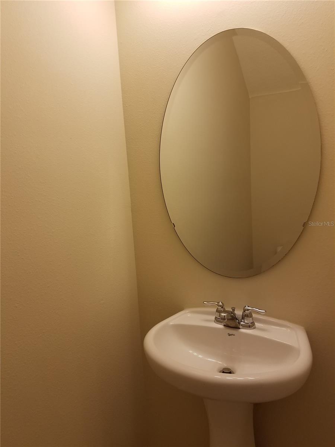
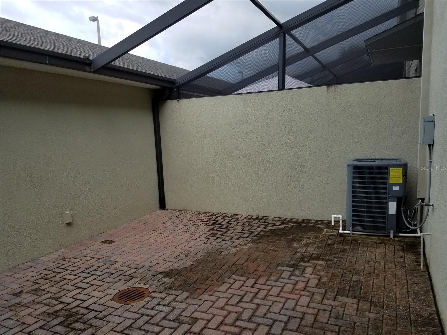
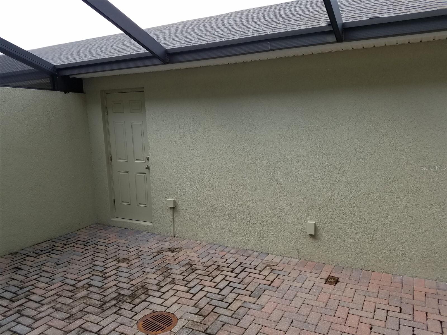
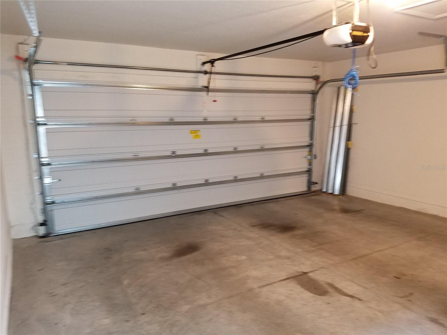
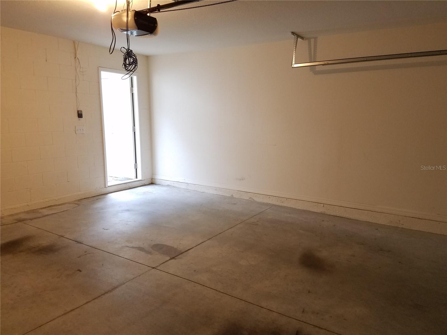


- MLS#: TB8378893 ( Residential Lease )
- Street Address: 12610 Carlby Circle
- Viewed: 76
- Price: $2,400
- Price sqft: $2
- Waterfront: No
- Year Built: 2010
- Bldg sqft: 1292
- Bedrooms: 2
- Total Baths: 3
- Full Baths: 2
- 1/2 Baths: 1
- Garage / Parking Spaces: 2
- Days On Market: 50
- Additional Information
- Geolocation: 28.0714 / -82.6352
- County: HILLSBOROUGH
- City: TAMPA
- Zipcode: 33626
- Subdivision: Hampton Lakes At Main Street
- Elementary School: Bryant
- Middle School: Farnell
- High School: Sickles
- Provided by: VERSAGGI REALTY GROUP

- DMCA Notice
-
DescriptionFantastic townhouse close to shops and restaurants. Great floor plan with two master suites on second floor with glassed in shower. Washer/dryer on the second floor makes this home comfortable yet functional. The first floor open floor plan, offers large living room with ceramic tile, upgraded kitchen with granite counter tops, stainless steel appliances, under mounted sink and large serving bar. Enjoy the screened in, bricked paved courtyard off of the kitchen for grilling or entertaining. The detached 2 car garage is another one of the many perks this townhouse has to offer!
All
Similar
Features
Appliances
- Dishwasher
- Dryer
- Ice Maker
- Microwave
- Range
- Refrigerator
- Washer
Association Amenities
- Pool
Home Owners Association Fee
- 0.00
Association Name
- Leland Management
Carport Spaces
- 0.00
Close Date
- 2025-06-13
Cooling
- Central Air
Country
- US
Covered Spaces
- 0.00
Flooring
- Carpet
- Ceramic Tile
Furnished
- Unfurnished
Garage Spaces
- 2.00
Heating
- Central
High School
- Sickles-HB
Insurance Expense
- 0.00
Interior Features
- Kitchen/Family Room Combo
- Solid Surface Counters
Levels
- Two
Living Area
- 1292.00
Middle School
- Farnell-HB
Area Major
- 33626 - Tampa/Northdale/Westchase
Net Operating Income
- 0.00
Occupant Type
- Vacant
Open Parking Spaces
- 0.00
Other Expense
- 0.00
Owner Pays
- Grounds Care
- Water
Parcel Number
- U-06-28-17-86R-000019-00003.0
Pets Allowed
- Number Limit
- Size Limit
Property Type
- Residential Lease
School Elementary
- Bryant-HB
Views
- 76
Virtual Tour Url
- https://www.propertypanorama.com/instaview/stellar/TB8378893
Year Built
- 2010
Listing Data ©2025 Greater Fort Lauderdale REALTORS®
Listings provided courtesy of The Hernando County Association of Realtors MLS.
Listing Data ©2025 REALTOR® Association of Citrus County
Listing Data ©2025 Royal Palm Coast Realtor® Association
The information provided by this website is for the personal, non-commercial use of consumers and may not be used for any purpose other than to identify prospective properties consumers may be interested in purchasing.Display of MLS data is usually deemed reliable but is NOT guaranteed accurate.
Datafeed Last updated on June 15, 2025 @ 12:00 am
©2006-2025 brokerIDXsites.com - https://brokerIDXsites.com
