Share this property:
Contact Tyler Fergerson
Schedule A Showing
Request more information
- Home
- Property Search
- Search results
- 7410 Fitzgerald Street, TAMPA, FL 33616
Property Photos
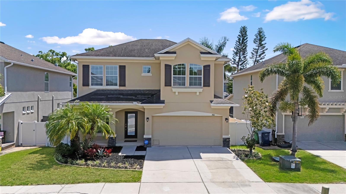

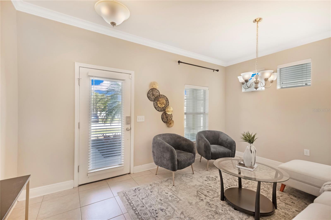
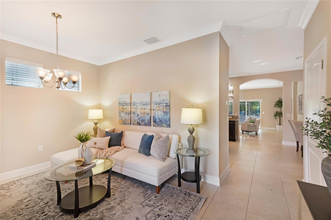
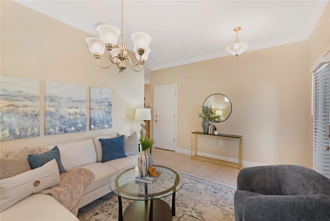
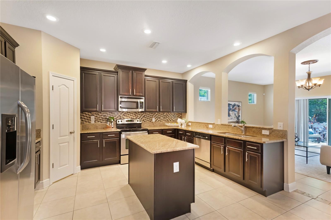
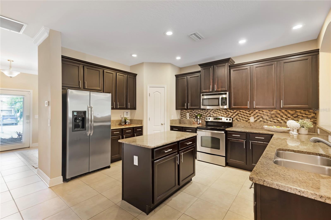
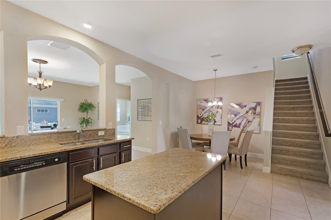
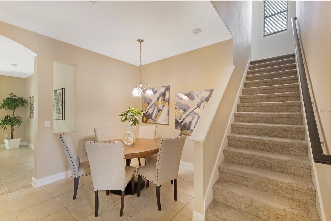
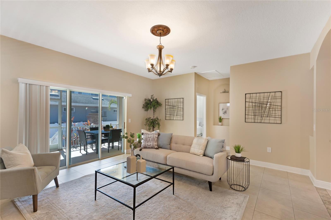
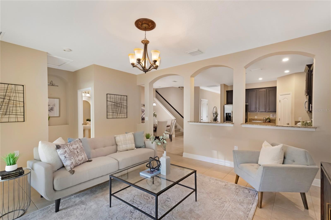
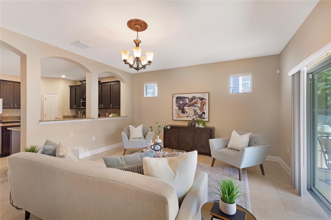
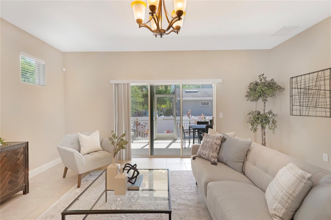
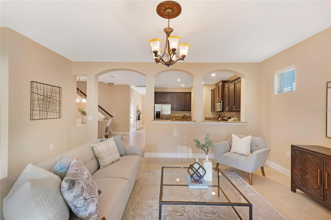
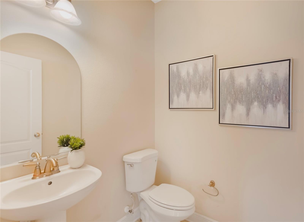
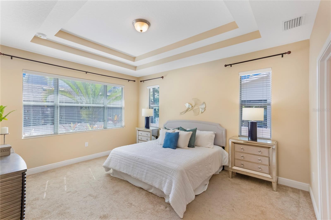
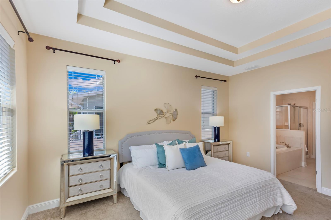
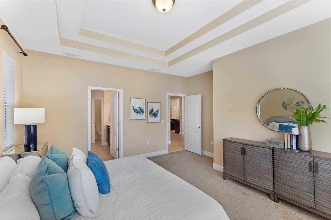
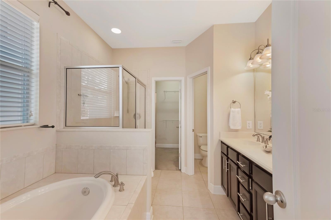
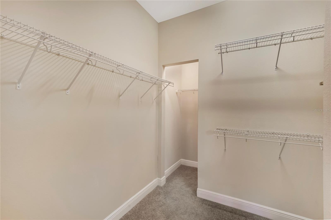
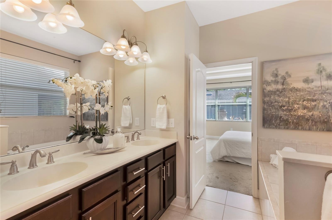
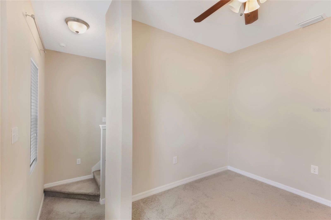
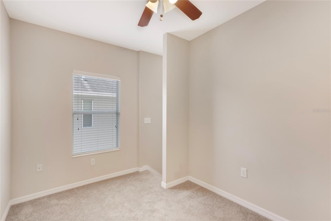
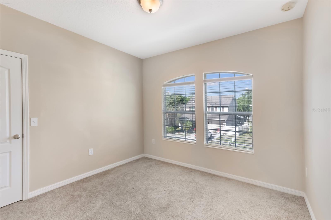
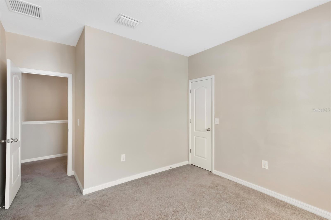
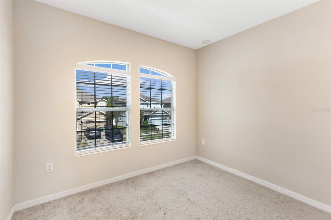
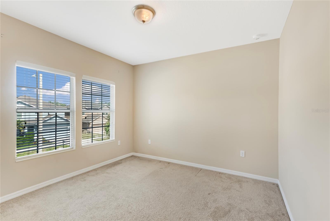
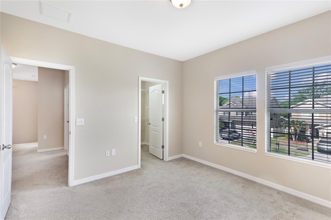
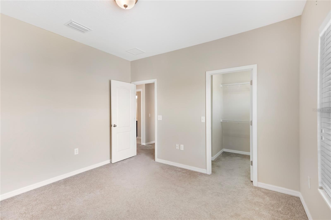
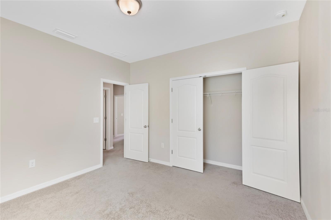
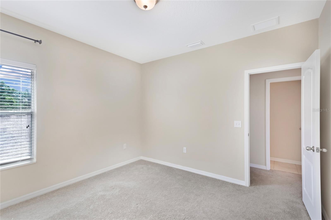
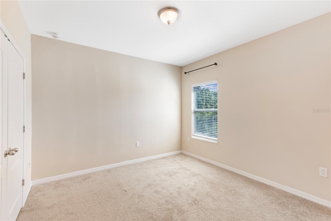
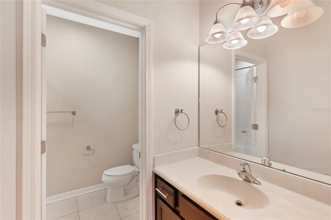
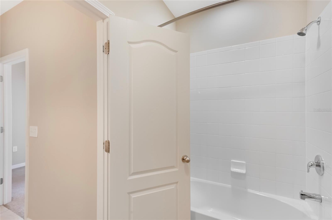
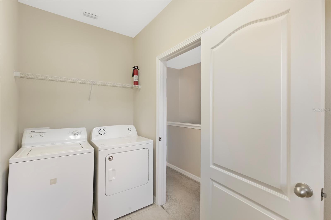
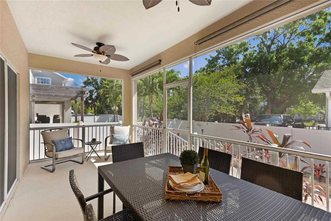
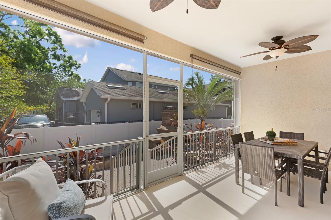
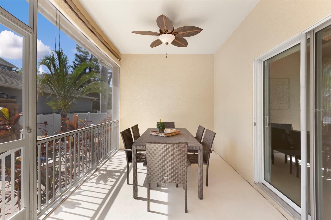
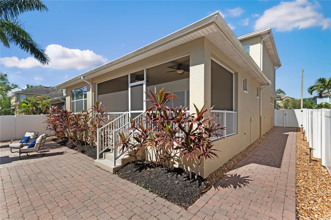
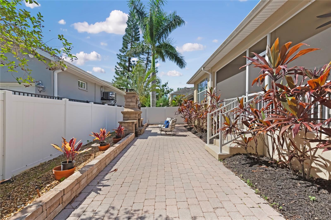
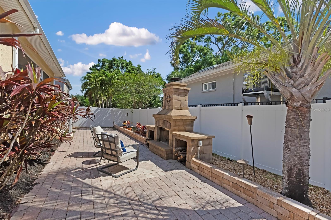
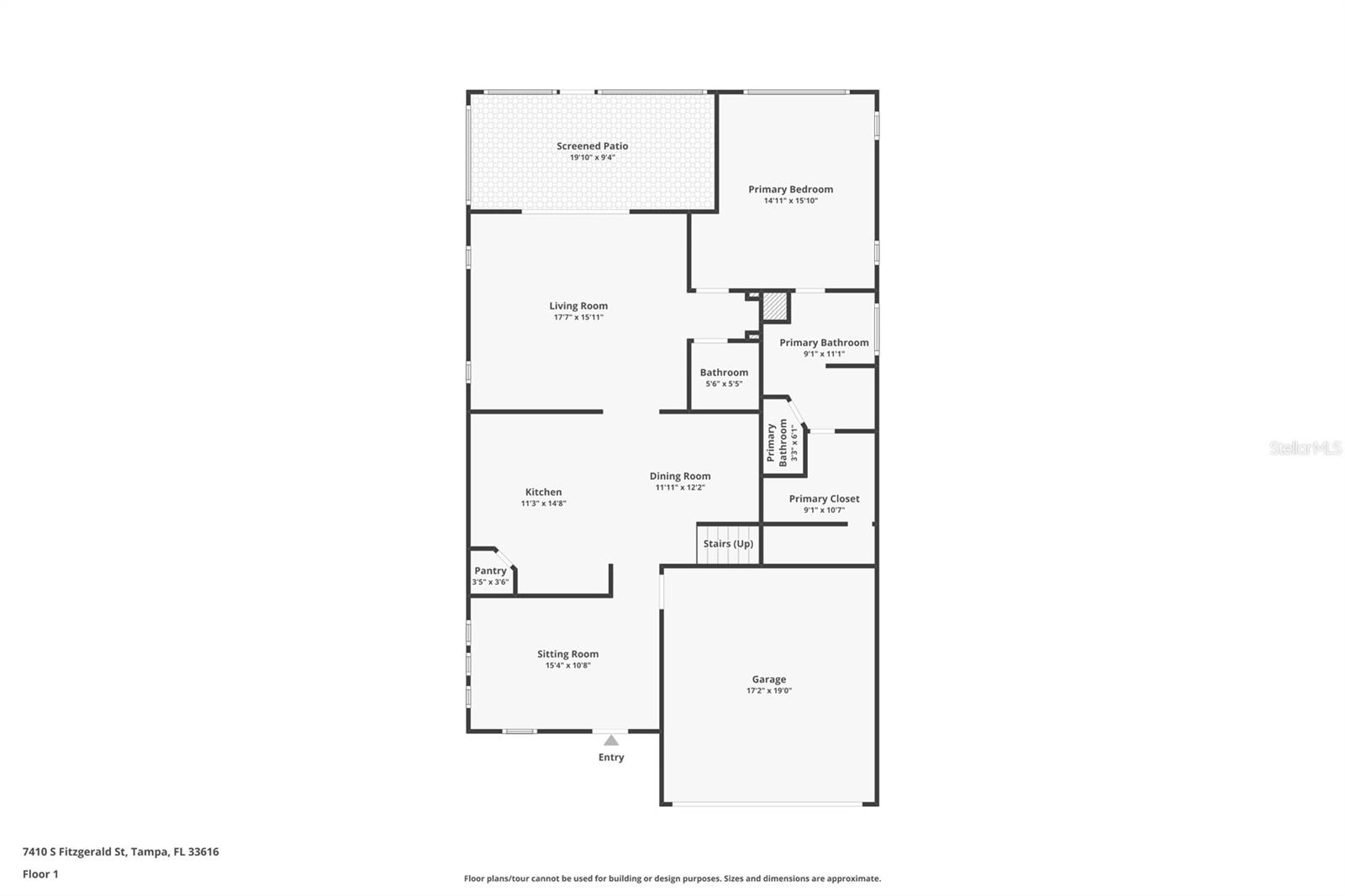
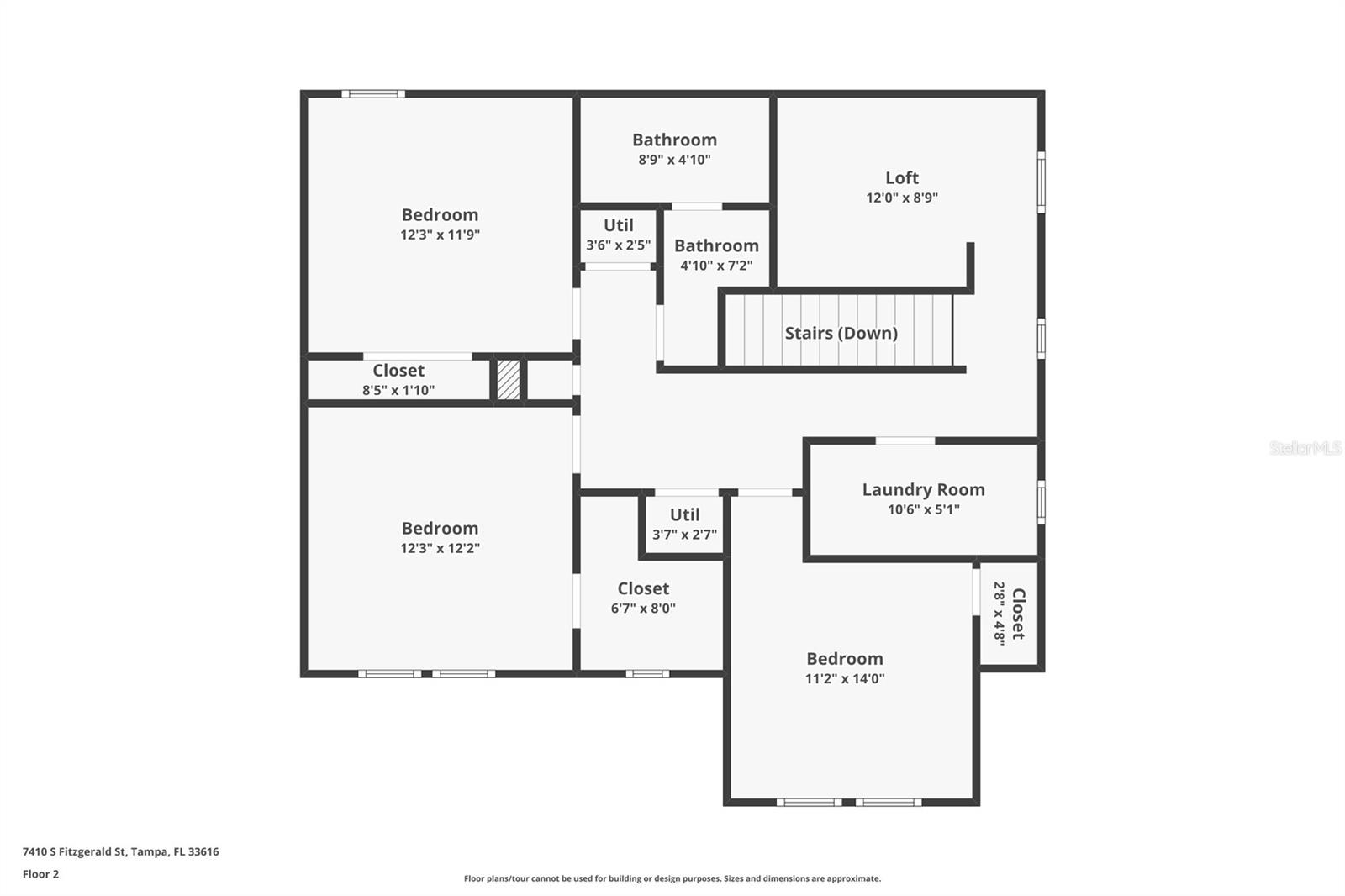
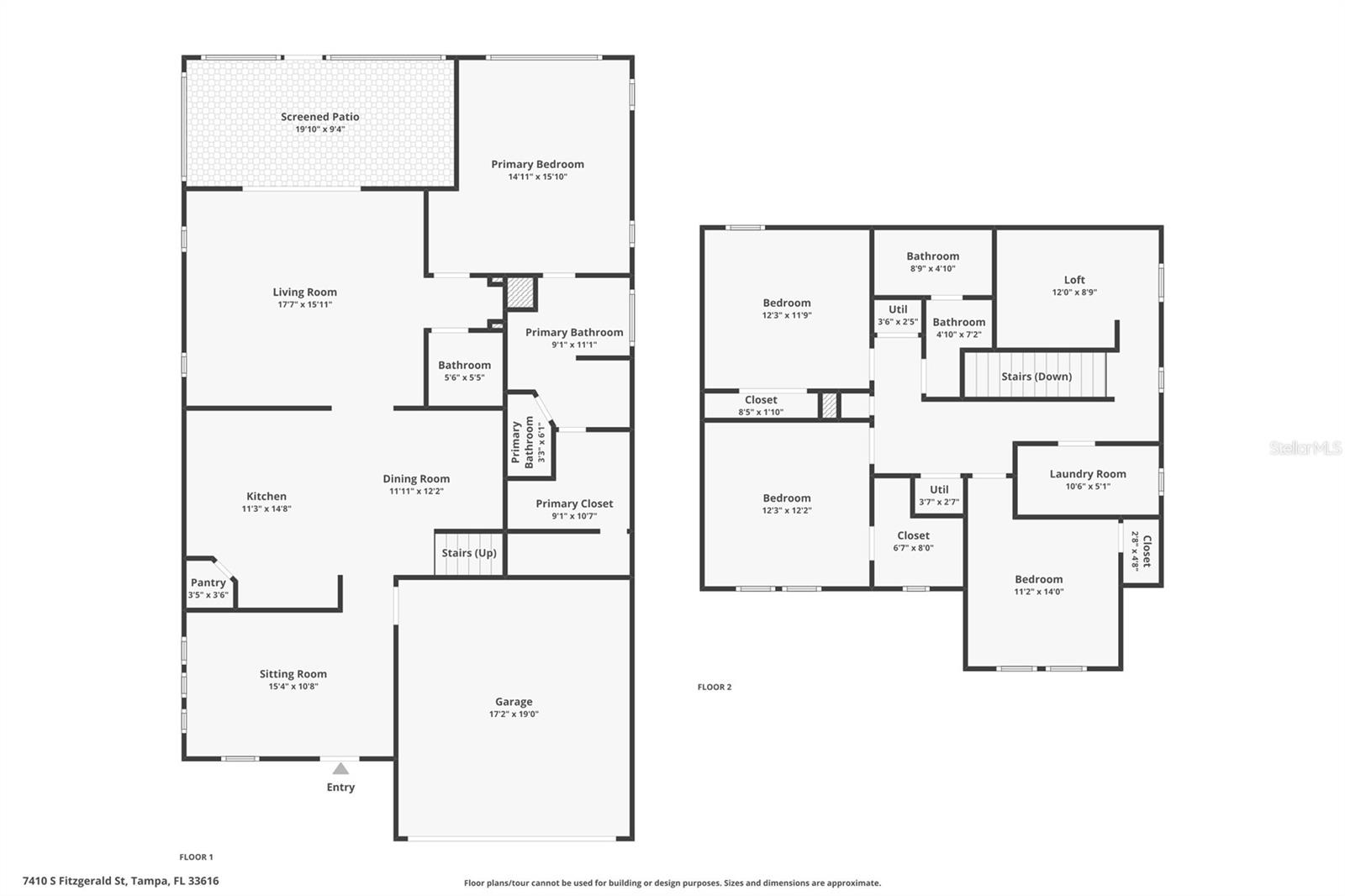
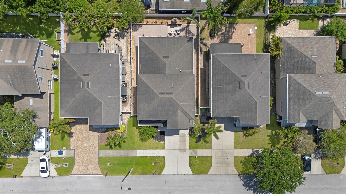
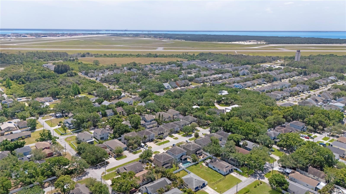
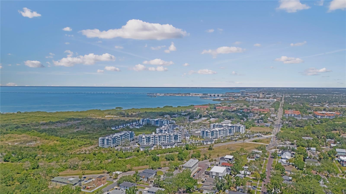
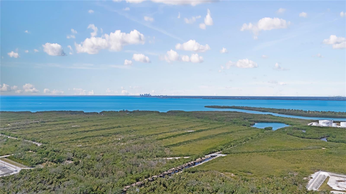
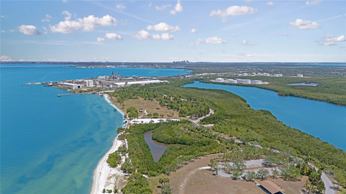
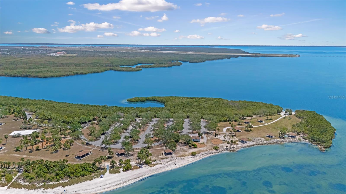
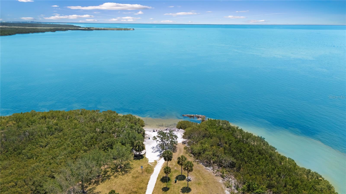
- MLS#: TB8378156 ( Residential )
- Street Address: 7410 Fitzgerald Street
- Viewed: 120
- Price: $740,000
- Price sqft: $236
- Waterfront: No
- Year Built: 2011
- Bldg sqft: 3130
- Bedrooms: 4
- Total Baths: 3
- Full Baths: 2
- 1/2 Baths: 1
- Garage / Parking Spaces: 2
- Days On Market: 51
- Additional Information
- Geolocation: 27.8589 / -82.5259
- County: HILLSBOROUGH
- City: TAMPA
- Zipcode: 33616
- Subdivision: Port Tampa City Map
- Elementary School: West Shore
- Middle School: Madison
- High School: Robinson
- Provided by: EXP REALTY LLC
- Contact: Tanner Tillung
- 888-883-8509

- DMCA Notice
-
DescriptionSALE WEEKEND, DON'T MISS OUT, THIS WEEKEND ONLY!!! Nestled on a peaceful dead end street in the highly desirable Port Tampa City neighborhood, this stunning two story home combines comfort, functionality, and unbeatable location. From the moment you arrive, the welcoming covered porch sets the tone for the charm and warmth found throughout this 4 bedroom, 2.5 bathroom residence. Friendly weekend porch parties are a regular occurence in this community! Step inside to discover a versatile front roomperfect as a formal dining area or a cozy lounge for entertaining guests. The open concept kitchen is the centerpiece of the home, featuring sleek stone countertops, stainless steel appliances, a central island, breakfast bar seating, a closet pantry, and a seamless connection to the spacious family roomideal for gatherings and everyday living. The primary suite, located on the main floor for added privacy, offers a spa like retreat with a garden tub, oversized walk in shower, dual vanities, and an expansive walk in closet. Upstairs, youll find three additional bedrooms, a full bath, and a flexible loft space that can easily adapt to your needswhether its a home office, playroom, or media room. Outside, enjoy low maintenance living in the beautifully hardscaped backyard, complete with a screened in patio, pavered area, and outdoor fireplaceperfect for relaxing or entertaining year round. Additional features include a two car garage and the benefit of no through traffic. Located just minutes from MacDill AFB, Picnic Island Park, and South Tampas premier dining and shopping, this home truly offers the best of Westshore living. Schedule your private tour today and discover the lifestyle waiting for you!
All
Similar
Features
Appliances
- Dishwasher
- Disposal
- Dryer
- Electric Water Heater
- Microwave
- Range
- Refrigerator
- Washer
Home Owners Association Fee
- 0.00
Builder Name
- Domain Homes
Carport Spaces
- 0.00
Close Date
- 0000-00-00
Cooling
- Central Air
Country
- US
Covered Spaces
- 0.00
Exterior Features
- Lighting
- Private Mailbox
- Rain Gutters
- Sidewalk
- Sliding Doors
Fencing
- Fenced
- Vinyl
Flooring
- Carpet
- Ceramic Tile
Furnished
- Unfurnished
Garage Spaces
- 2.00
Heating
- Central
High School
- Robinson-HB
Insurance Expense
- 0.00
Interior Features
- Ceiling Fans(s)
- Crown Molding
- Eat-in Kitchen
- Kitchen/Family Room Combo
- Living Room/Dining Room Combo
- Open Floorplan
- Primary Bedroom Main Floor
- Stone Counters
- Thermostat
- Walk-In Closet(s)
Legal Description
- PORT TAMPA CITY MAP LOT 12 AND W 5 FT OF CLOSED ALLEY ABUTTING ON E BLOCK 181
Levels
- Two
Living Area
- 2422.00
Lot Features
- City Limits
- Level
- Near Marina
- Near Public Transit
- Sidewalk
- Street Dead-End
- Paved
Middle School
- Madison-HB
Area Major
- 33616 - Tampa
Net Operating Income
- 0.00
Occupant Type
- Vacant
Open Parking Spaces
- 0.00
Other Expense
- 0.00
Parcel Number
- A-20-30-18-42J-000181-00012.0
Parking Features
- Driveway
- Garage Door Opener
Possession
- Close Of Escrow
Property Type
- Residential
Roof
- Shingle
School Elementary
- West Shore-HB
Sewer
- Public Sewer
Style
- Contemporary
Tax Year
- 2024
Township
- 30
Utilities
- BB/HS Internet Available
- Cable Available
- Electricity Connected
- Phone Available
- Public
- Sewer Connected
- Water Connected
Views
- 120
Virtual Tour Url
- https://www.propertypanorama.com/instaview/stellar/TB8378156
Water Source
- Public
Year Built
- 2011
Zoning Code
- RS-50
Listing Data ©2025 Greater Fort Lauderdale REALTORS®
Listings provided courtesy of The Hernando County Association of Realtors MLS.
Listing Data ©2025 REALTOR® Association of Citrus County
Listing Data ©2025 Royal Palm Coast Realtor® Association
The information provided by this website is for the personal, non-commercial use of consumers and may not be used for any purpose other than to identify prospective properties consumers may be interested in purchasing.Display of MLS data is usually deemed reliable but is NOT guaranteed accurate.
Datafeed Last updated on June 15, 2025 @ 12:00 am
©2006-2025 brokerIDXsites.com - https://brokerIDXsites.com
