Share this property:
Contact Tyler Fergerson
Schedule A Showing
Request more information
- Home
- Property Search
- Search results
- 5200 Brittany Drive S 204, ST PETERSBURG, FL 33715
Property Photos
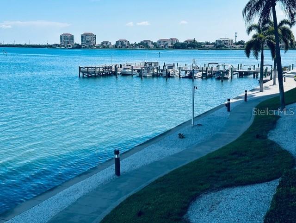

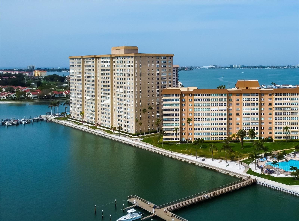
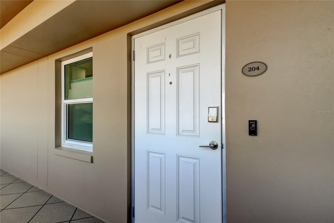
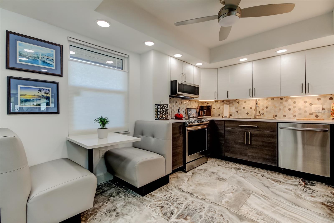
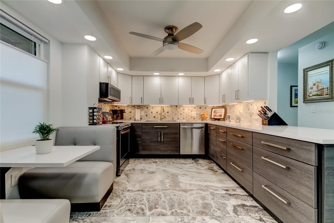
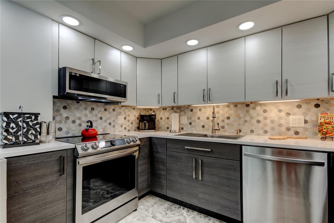
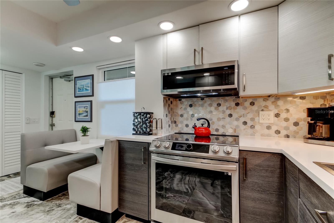
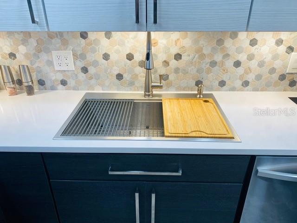
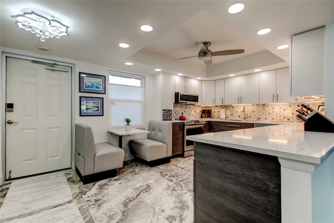
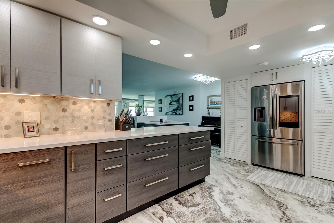
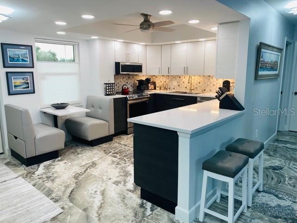
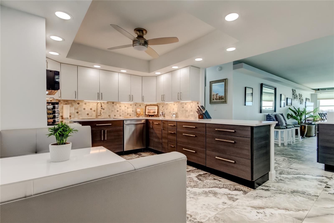
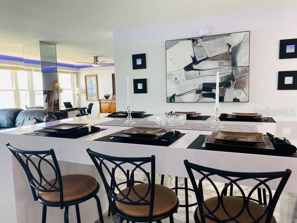
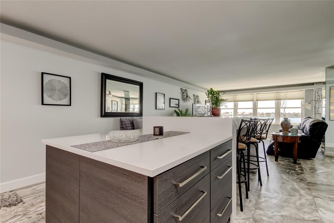
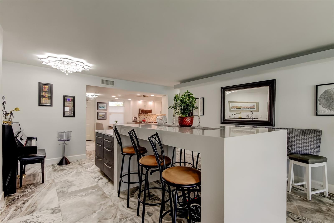
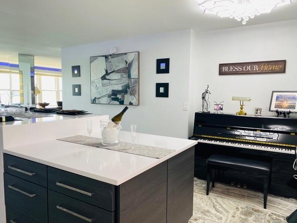
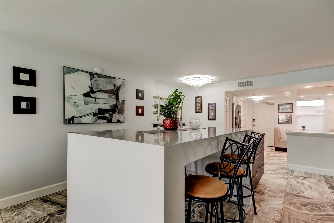
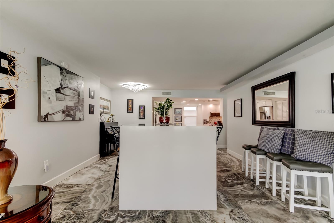
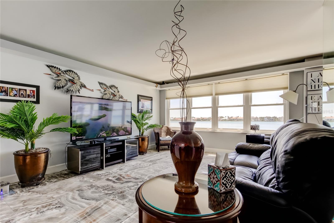
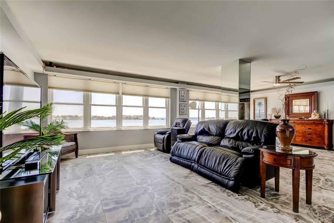
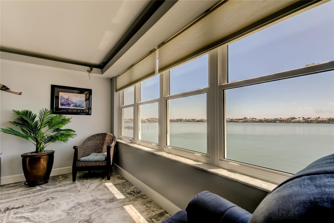
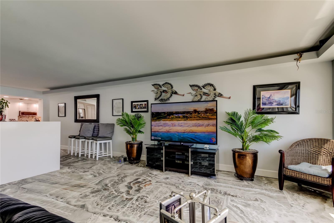
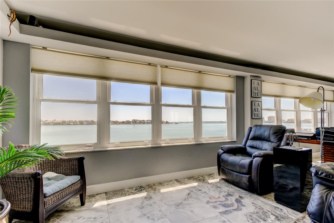
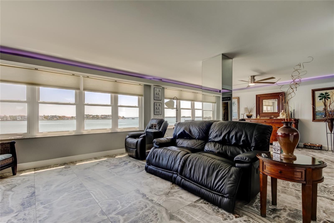
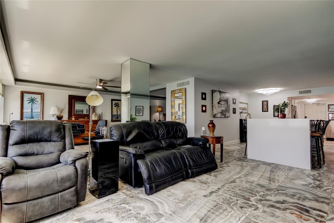
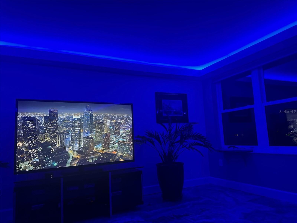

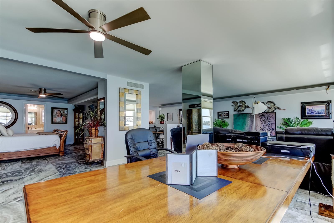
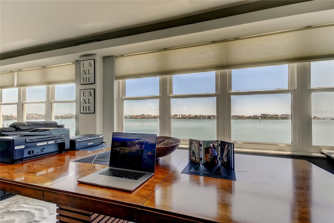
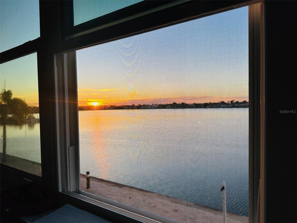
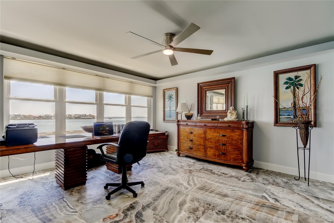
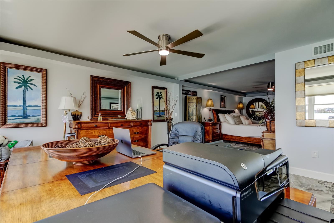
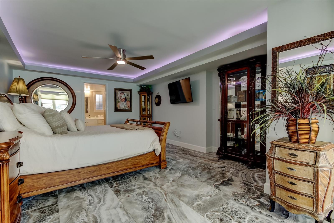
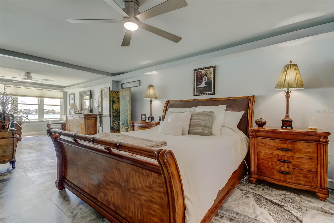
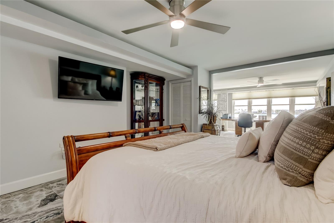
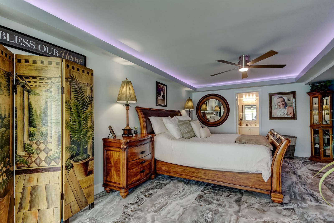
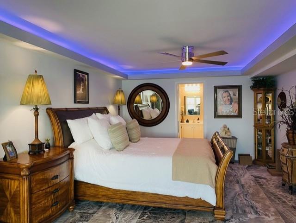
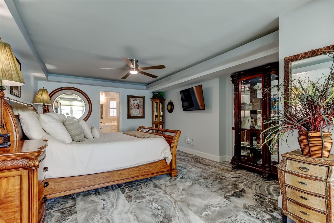
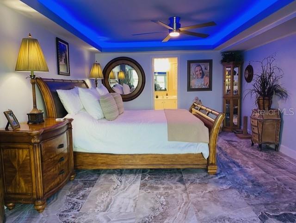
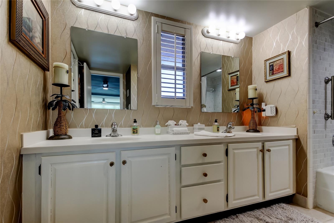
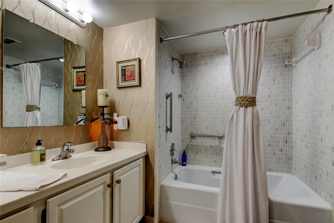
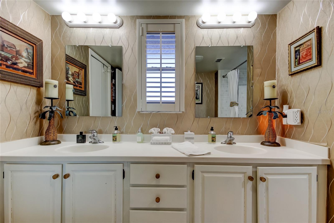

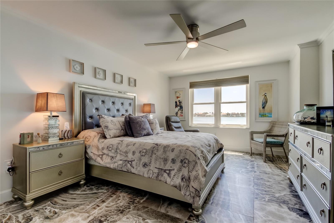

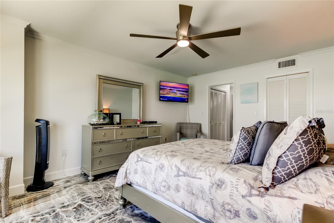
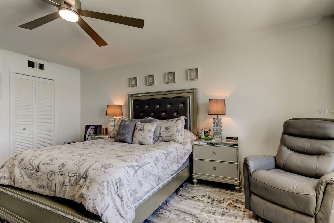
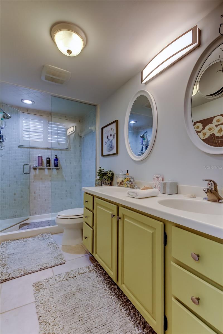
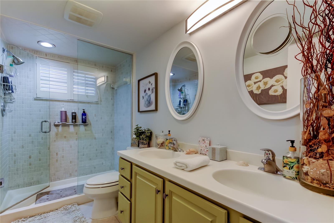
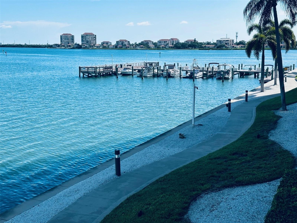
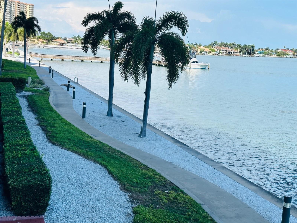

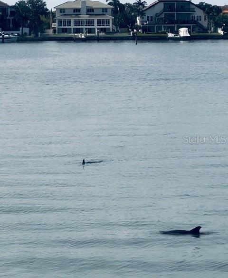
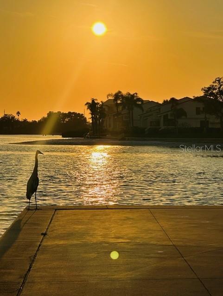
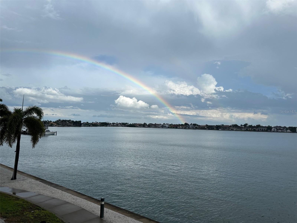
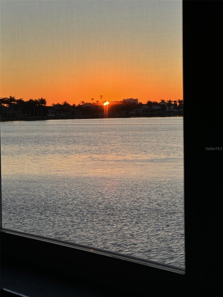
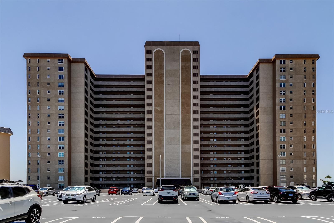
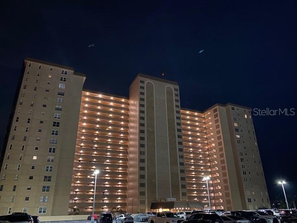
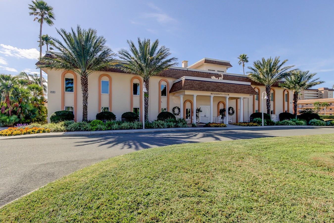
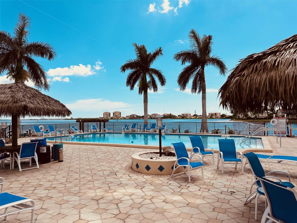
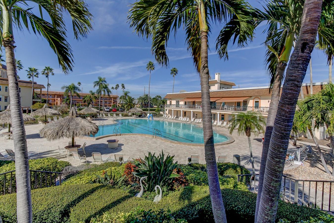
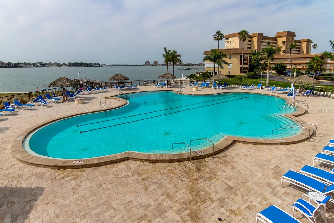
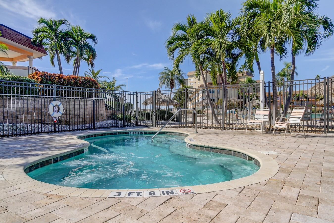
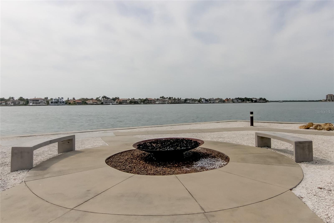

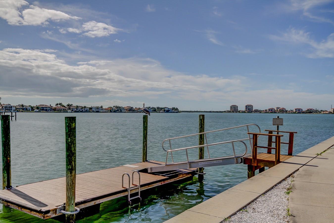
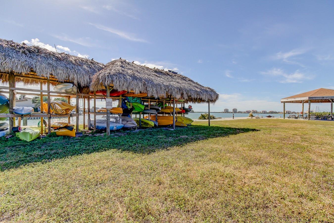
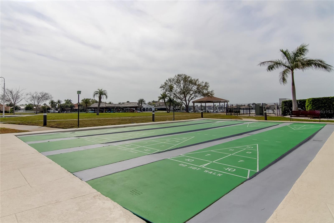
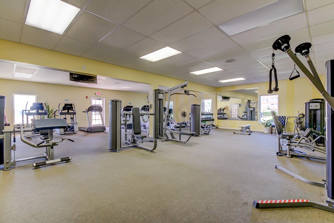
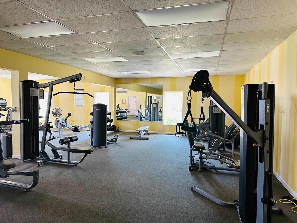
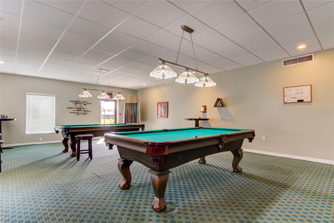
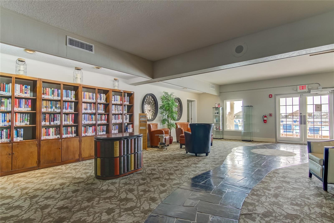
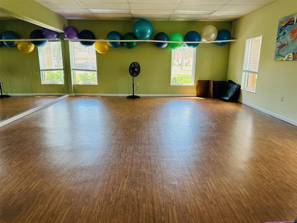
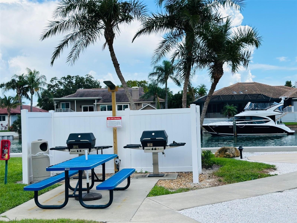
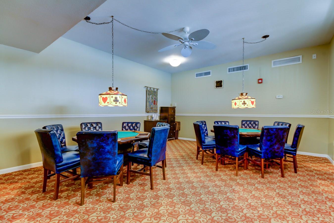
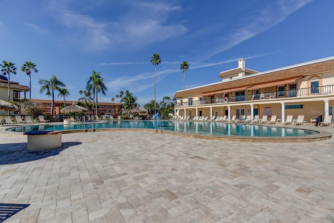
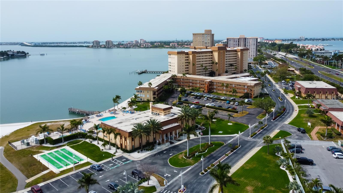
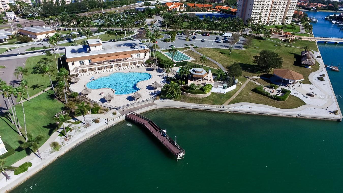
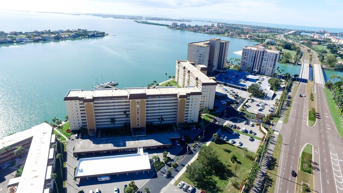
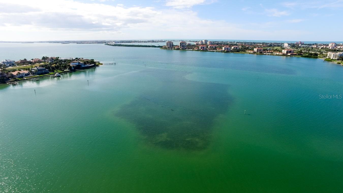
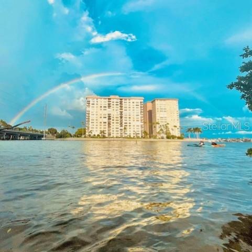
- MLS#: TB8376540 ( Residential )
- Street Address: 5200 Brittany Drive S 204
- Viewed: 16
- Price: $489,000
- Price sqft: $288
- Waterfront: Yes
- Wateraccess: Yes
- Waterfront Type: Bay/Harbor,Intracoastal Waterway
- Year Built: 1970
- Bldg sqft: 1700
- Bedrooms: 2
- Total Baths: 2
- Full Baths: 2
- Garage / Parking Spaces: 1
- Days On Market: 56
- Additional Information
- Geolocation: 27.7143 / -82.7051
- County: PINELLAS
- City: ST PETERSBURG
- Zipcode: 33715
- Subdivision: Bayway Isles Point Brittany Fo
- Building: Bayway Isles Point Brittany Four
- Provided by: COLDWELL BANKER REALTY
- Contact: John Ross
- 727-360-6927

- DMCA Notice
-
DescriptionWelcome to your dreamy modern coastal retreat with breathtaking open water views. Watch dolphins play and enjoy both stunning sunrises and magical sunsets from the comfort of your own home. This beautifully updated 2 bedroom, 2 bath, 1,700 sq ft condominium offers a spacious open concept split floor plan with expansive vistas of shimmering open water from almost every room. The heart of this residence is the chefs kitchen, designed for both form and function, featuring sleek modern cabinetry, top of the line finishes, and a custom breakfast booth with hidden shoe storage for clever convenience. Entertain in style at the stunning quartz dining island with a dramatic waterfall edge, complemented by elegant built in cabinetry that enhances both storage and aesthetics. Live the resort lifestyle with access to exceptional community amenities including a sparkling pool, rejuvenating spa, tennis courts, shuffleboard, a fitness center, fishing pier, and vibrant game rooms. Ideally located just minutes from the sugar white sands and turquoise waters of the Gulf beaches, and only a short drive to downtown St. Petersburgs thriving dining, arts, and cultural scenethis is Florida living at its finest. Come experience the perfect blend of sophistication and serenity in your own private waterfront oasis.
All
Similar
Features
Waterfront Description
- Bay/Harbor
- Intracoastal Waterway
Appliances
- Dishwasher
- Disposal
- Dryer
- Microwave
- Range
- Refrigerator
- Washer
Association Amenities
- Clubhouse
- Elevator(s)
- Fitness Center
- Laundry
- Lobby Key Required
- Pool
- Recreation Facilities
- Shuffleboard Court
- Spa/Hot Tub
- Tennis Court(s)
- Vehicle Restrictions
Home Owners Association Fee
- 0.00
Home Owners Association Fee Includes
- Cable TV
- Common Area Taxes
- Pool
- Escrow Reserves Fund
- Insurance
- Internet
- Maintenance Structure
- Maintenance Grounds
- Management
- Pest Control
- Recreational Facilities
- Sewer
- Trash
- Water
Association Name
- RPM
Association Phone
- 727-866-2655
Carport Spaces
- 0.00
Close Date
- 0000-00-00
Cooling
- Central Air
Country
- US
Covered Spaces
- 0.00
Exterior Features
- Sidewalk
Flooring
- Tile
Furnished
- Unfurnished
Garage Spaces
- 1.00
Heating
- Central
- Electric
Insurance Expense
- 0.00
Interior Features
- Ceiling Fans(s)
- Living Room/Dining Room Combo
- Open Floorplan
- Primary Bedroom Main Floor
- Solid Surface Counters
- Split Bedroom
- Thermostat
- Walk-In Closet(s)
Legal Description
- BAYWAY ISLES POINT BRITTANY FOUR CONDO APT 204 TOGETHER WITH THE USE OF PARKING SPACE L104
Levels
- One
Living Area
- 1700.00
Lot Features
- FloodZone
- Level
Area Major
- 33715 - St Pete/Tierra Verde
Net Operating Income
- 0.00
Occupant Type
- Owner
Open Parking Spaces
- 0.00
Other Expense
- 0.00
Parcel Number
- 09-32-16-05630-000-0204
Parking Features
- Covered
Pets Allowed
- No
Pool Features
- Gunite
- Heated
- In Ground
Possession
- Close Of Escrow
Property Condition
- Completed
Property Type
- Residential
Roof
- Built-Up
Sewer
- Public Sewer
Style
- Florida
Tax Year
- 2024
Township
- 32
Unit Number
- 204
Utilities
- Cable Available
- Cable Connected
- Electricity Connected
- Fire Hydrant
- Public
- Sewer Connected
View
- Water
Views
- 16
Virtual Tour Url
- https://imprv.co/wbfpqau
Water Source
- Public
Year Built
- 1970
Zoning Code
- RES
Listing Data ©2025 Greater Fort Lauderdale REALTORS®
Listings provided courtesy of The Hernando County Association of Realtors MLS.
Listing Data ©2025 REALTOR® Association of Citrus County
Listing Data ©2025 Royal Palm Coast Realtor® Association
The information provided by this website is for the personal, non-commercial use of consumers and may not be used for any purpose other than to identify prospective properties consumers may be interested in purchasing.Display of MLS data is usually deemed reliable but is NOT guaranteed accurate.
Datafeed Last updated on June 15, 2025 @ 12:00 am
©2006-2025 brokerIDXsites.com - https://brokerIDXsites.com
