Share this property:
Contact Tyler Fergerson
Schedule A Showing
Request more information
- Home
- Property Search
- Search results
- 7202 Ozello Trail Avenue, RUSKIN, FL 33573
Property Photos
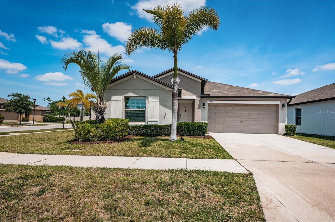

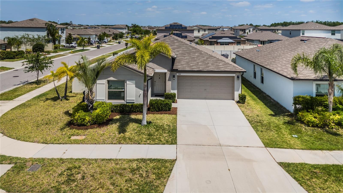
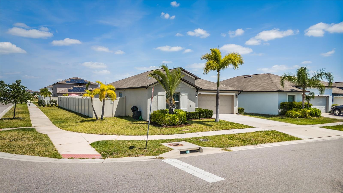
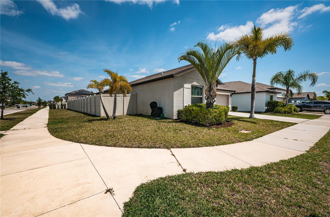
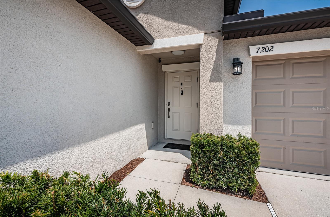
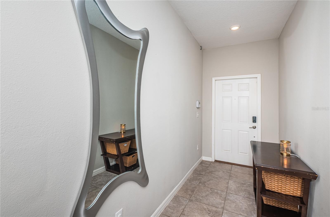
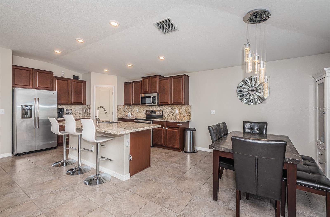
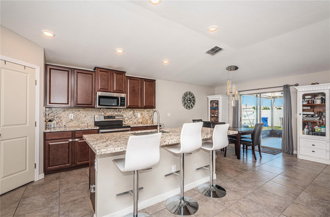
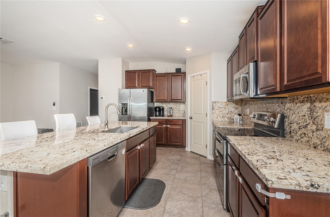
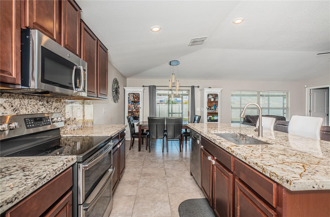
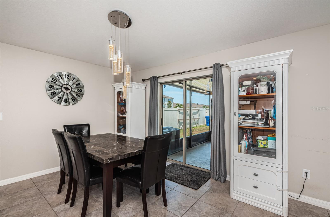
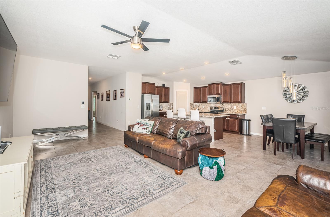
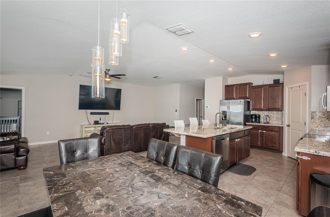
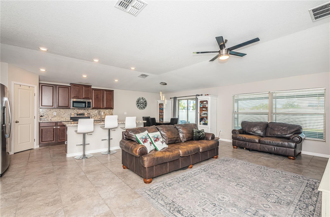
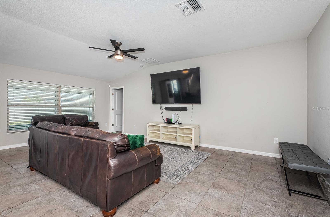
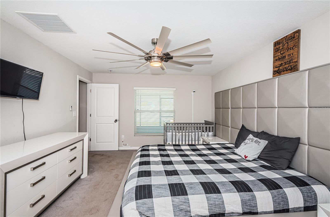
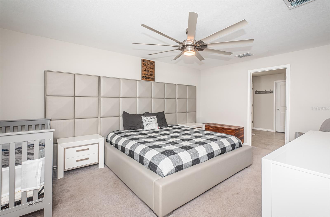
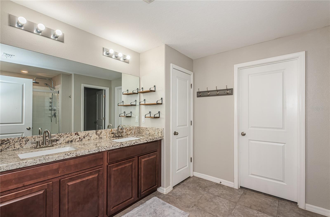
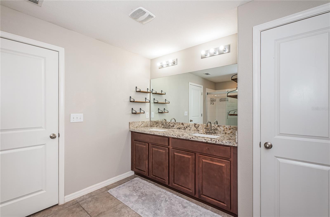
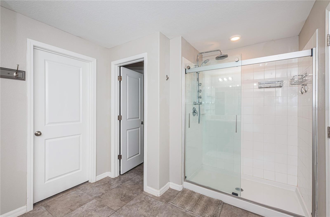
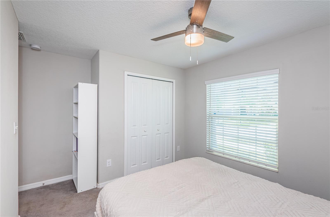
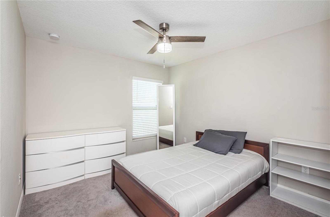
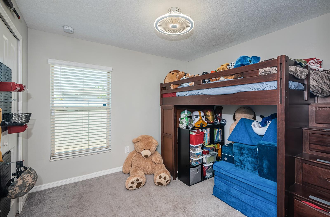
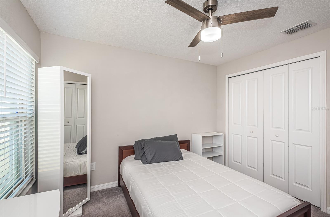
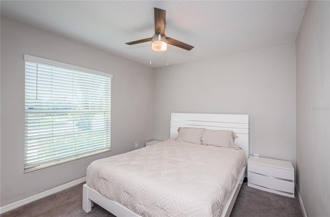
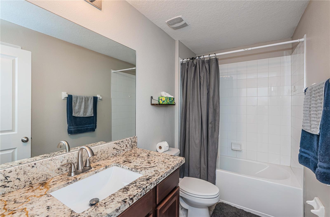
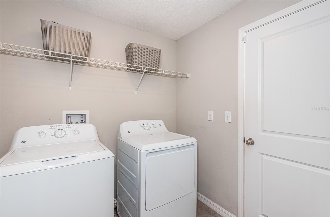
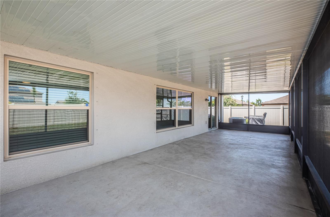
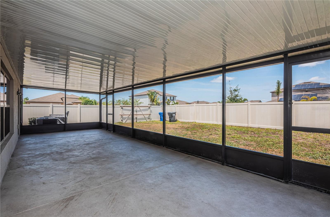
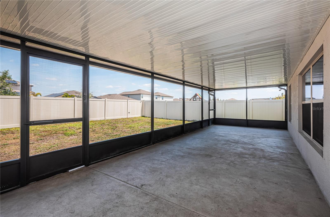
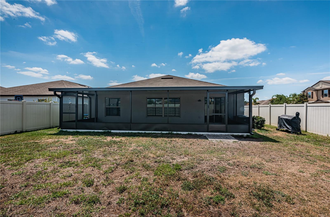
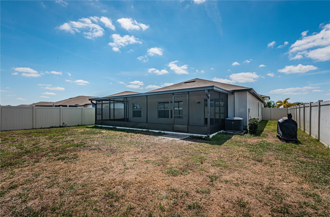
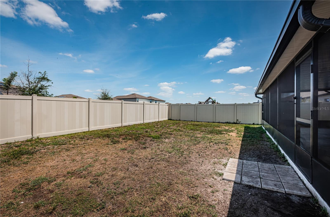
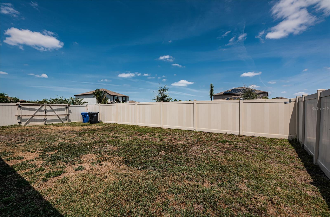
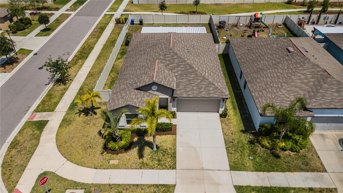
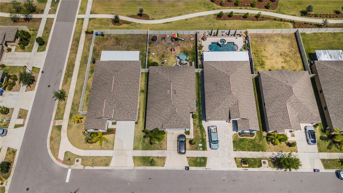
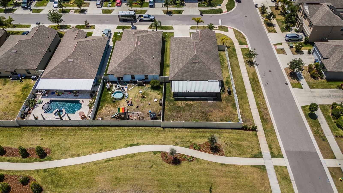
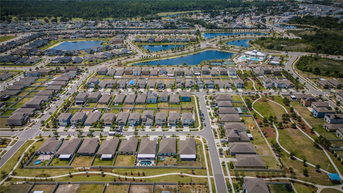
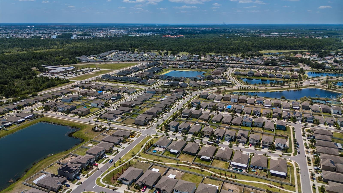
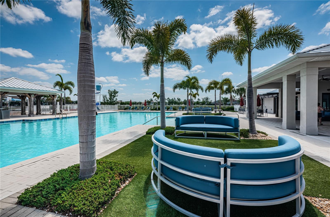
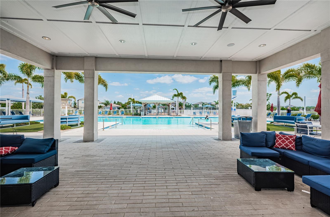
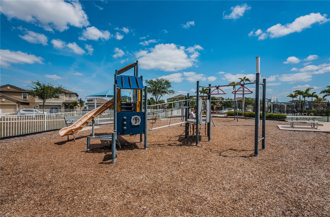
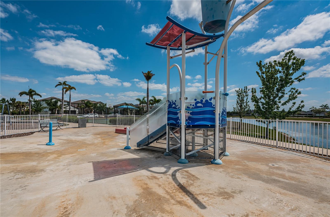
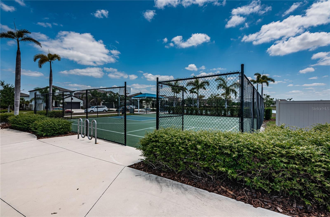
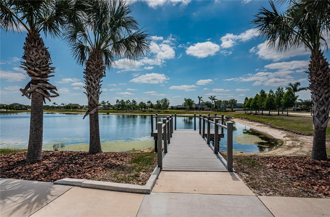
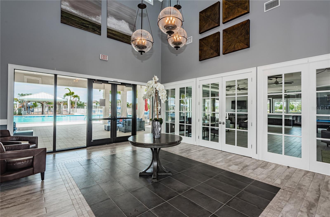
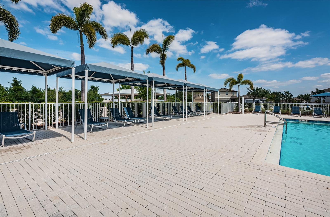
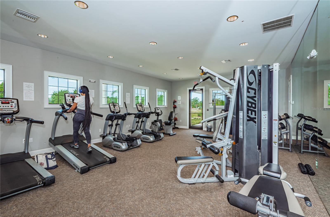
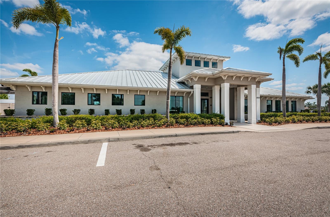
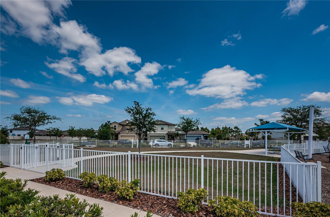
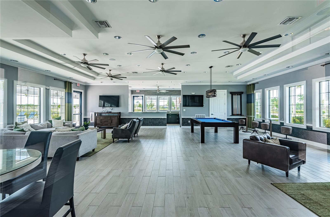
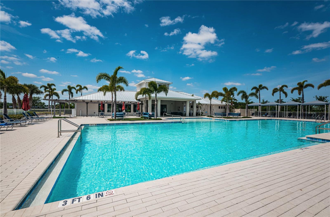
- MLS#: TB8376171 ( Residential )
- Street Address: 7202 Ozello Trail Avenue
- Viewed: 25
- Price: $369,000
- Price sqft: $155
- Waterfront: No
- Year Built: 2019
- Bldg sqft: 2380
- Bedrooms: 4
- Total Baths: 2
- Full Baths: 2
- Garage / Parking Spaces: 2
- Days On Market: 51
- Additional Information
- Geolocation: 27.7395 / -82.3746
- County: HILLSBOROUGH
- City: RUSKIN
- Zipcode: 33573
- Subdivision: Cypress Mill Ph 1a
- Elementary School: Cypress Creek HB
- Middle School: Shields HB
- High School: Lennard HB
- Provided by: COLDWELL BANKER REALTY
- Contact: Renee Revis
- 813-685-7755

- DMCA Notice
-
DescriptionWelcome to this beautifully maintained 4 bedroom, 2 bath home located in the sought after Cypress Mill, a resort life style community. Built in 2019, this home sits on a fully fenced corner lot with a double wide gate and features a spacious open floor plan with a split bedroom layout. The kitchen offers ample counter space, a large pantry with an upgraded pantry door, and overlooks the dining and living areasperfect for entertaining. Ceramic tile flooring is featured throughout the main living spaces and wet areas, while plush carpeting adds warmth to the bedrooms. The primary suite includes a generous walk in closet and en suite bath with dual vanities and a step in shower. Enjoy outdoor living on the covered and screened lanai that can be accessed via sliding glass doors from the dining area. The home also includes an interior laundry room and includes the washer and dryer. Hurricane shutters for all windows, Hurricane rated garage door, Spacious lanai, Split bedroom layout are just a few of the features this home has to offer. Community Amenities: Cypress Mill offers resort style amenities including a clubhouse, fitness center, resort style pool with cabanas, splash pad, playgrounds, dog park, tennis, basketball, pickleball courts, and scenic walking trails. Convenient Location: Minutes from major highways, shopping, schools, golf, airports, and Flordia's best Gulf Coast beaches. Schedule Your Showing Today!
All
Similar
Features
Appliances
- Dishwasher
- Disposal
- Dryer
- Electric Water Heater
- Microwave
- Refrigerator
- Washer
Association Amenities
- Clubhouse
Home Owners Association Fee
- 129.00
Association Name
- Kevin Perkins
Association Phone
- 813-600-5090
Carport Spaces
- 0.00
Close Date
- 0000-00-00
Cooling
- Central Air
Country
- US
Covered Spaces
- 0.00
Exterior Features
- Other
Fencing
- Vinyl
Flooring
- Carpet
- Ceramic Tile
Garage Spaces
- 2.00
Heating
- Central
- Electric
High School
- Lennard-HB
Insurance Expense
- 0.00
Interior Features
- Ceiling Fans(s)
- Open Floorplan
- Split Bedroom
- Walk-In Closet(s)
Legal Description
- CYPRESS MILL PHASE 1A LOT 8 BLOCK 16
Levels
- One
Living Area
- 1935.00
Lot Features
- Corner Lot
- In County
- Private
Middle School
- Shields-HB
Area Major
- 33573 - Sun City Center / Ruskin
Net Operating Income
- 0.00
Occupant Type
- Owner
Open Parking Spaces
- 0.00
Other Expense
- 0.00
Parcel Number
- U-35-31-19-B3U-000016-00008.0
Parking Features
- Driveway
- Garage Door Opener
Pets Allowed
- Breed Restrictions
- Yes
Property Type
- Residential
Roof
- Shingle
School Elementary
- Cypress Creek-HB
Sewer
- Public Sewer
Tax Year
- 2024
Township
- 31
Utilities
- Cable Available
- Sewer Connected
- Underground Utilities
- Water Connected
Views
- 25
Virtual Tour Url
- https://my.matterport.com/show/?m=FverZ65g78h
Water Source
- None
Year Built
- 2019
Zoning Code
- PD
Listing Data ©2025 Greater Fort Lauderdale REALTORS®
Listings provided courtesy of The Hernando County Association of Realtors MLS.
Listing Data ©2025 REALTOR® Association of Citrus County
Listing Data ©2025 Royal Palm Coast Realtor® Association
The information provided by this website is for the personal, non-commercial use of consumers and may not be used for any purpose other than to identify prospective properties consumers may be interested in purchasing.Display of MLS data is usually deemed reliable but is NOT guaranteed accurate.
Datafeed Last updated on June 15, 2025 @ 12:00 am
©2006-2025 brokerIDXsites.com - https://brokerIDXsites.com
