Share this property:
Contact Tyler Fergerson
Schedule A Showing
Request more information
- Home
- Property Search
- Search results
- 319 Pilot Pt Lane, BOCA GRANDE, FL 33921
Property Photos
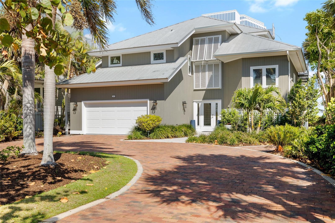

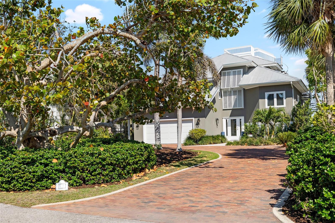
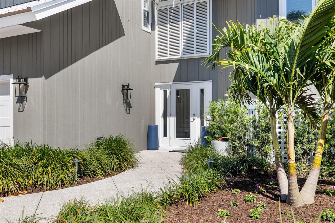
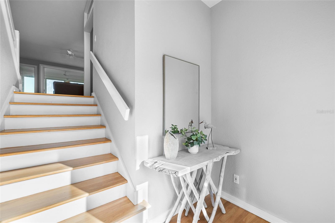
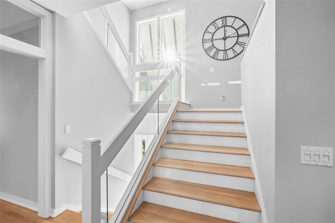
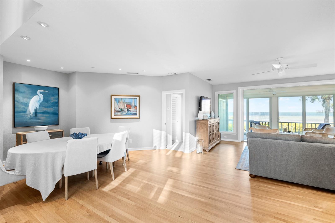
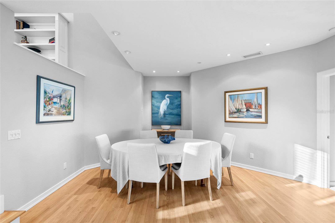
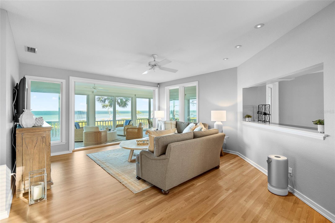
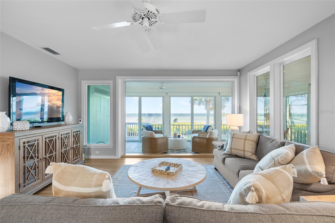
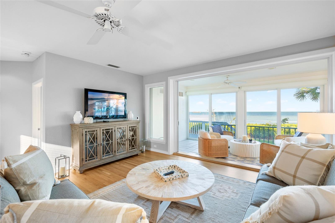
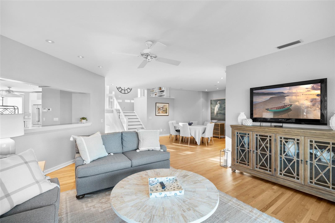
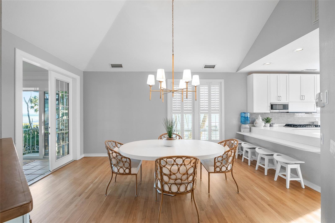
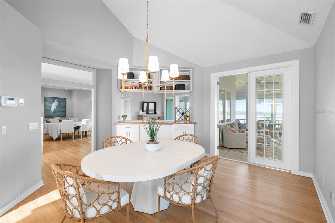
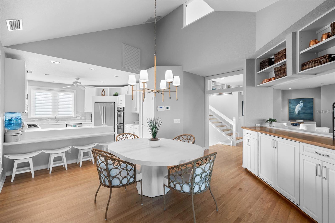
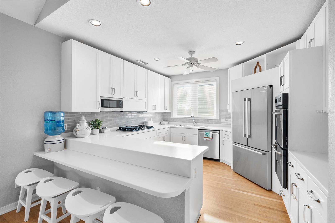
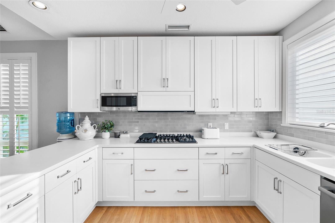
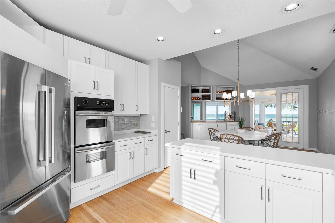
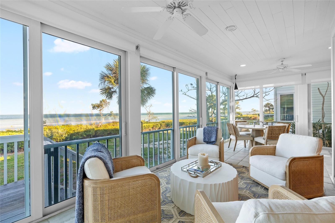
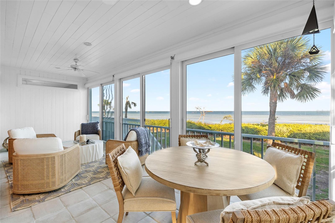
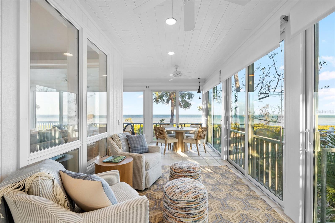
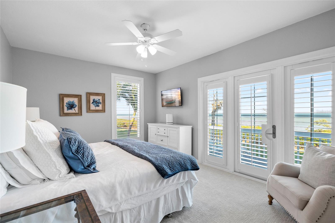
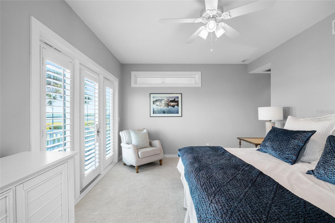
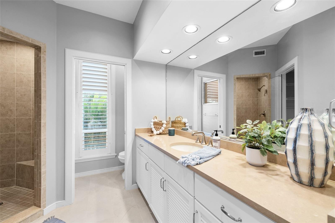
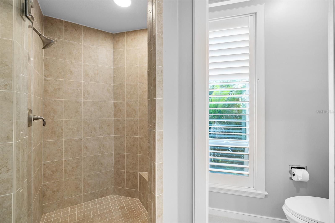
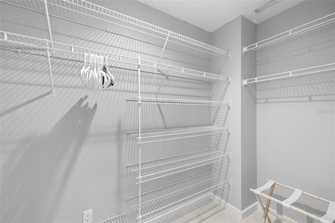
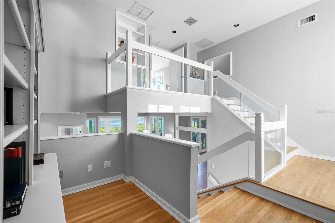
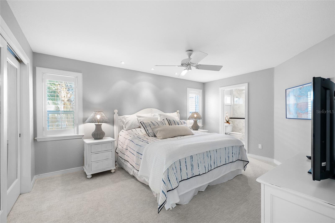
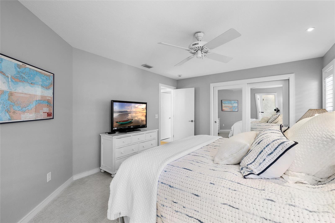
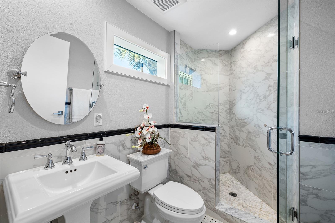
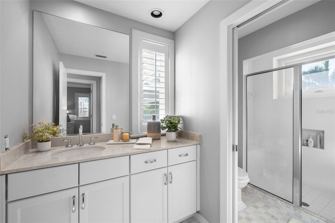
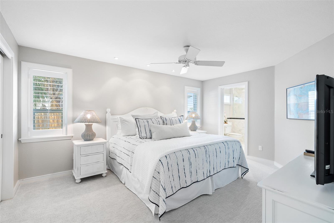
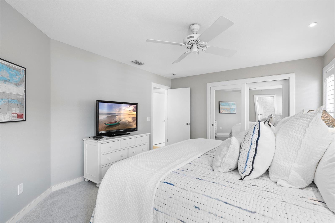
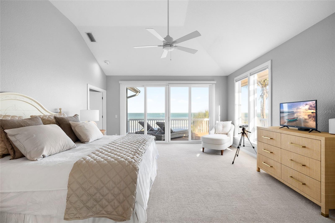
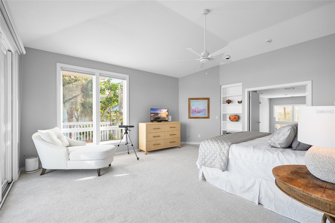
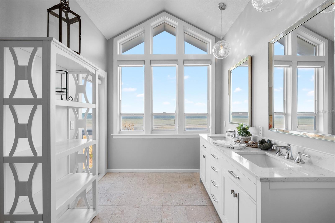
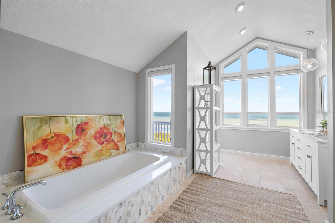
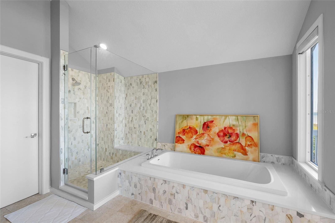
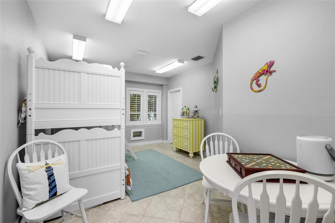
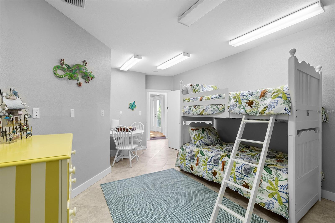
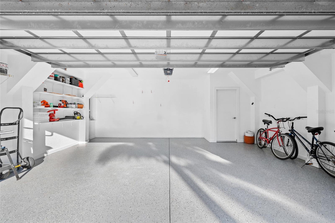
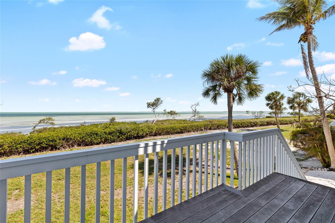
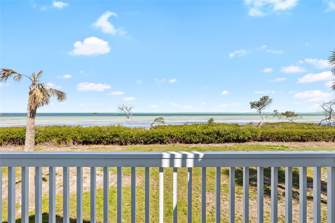
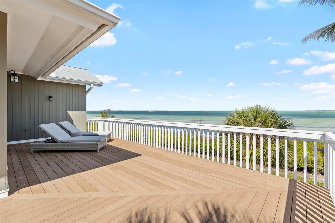
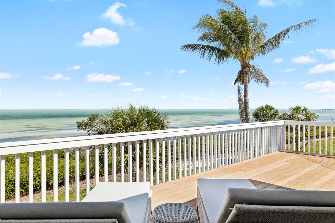
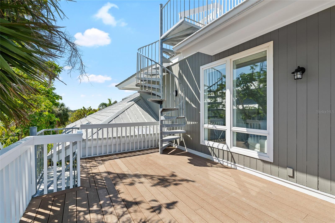
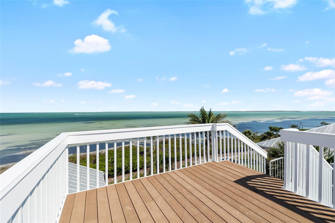
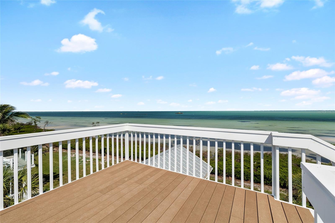
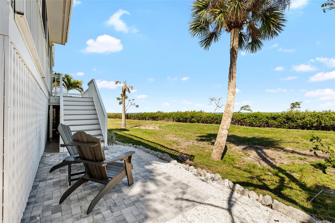
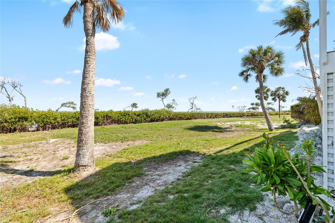
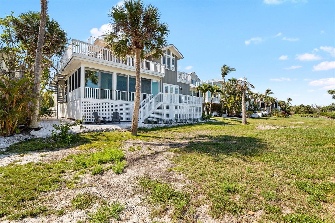
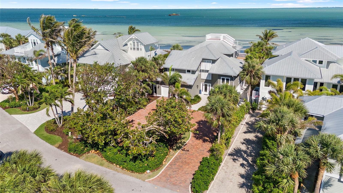
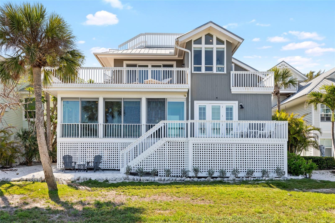
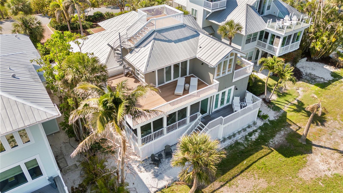
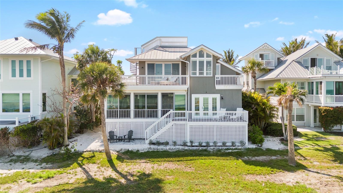
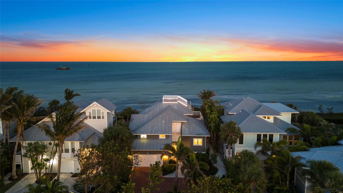
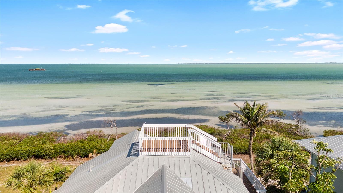
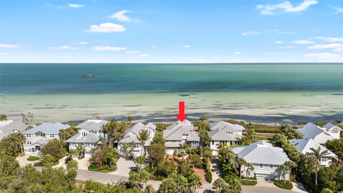
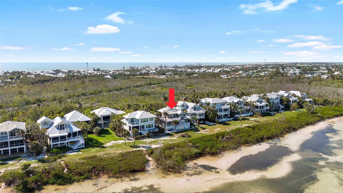
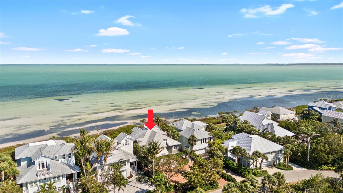
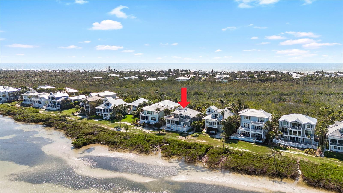
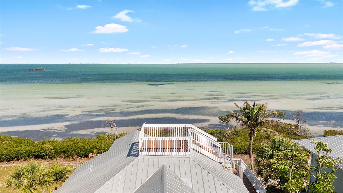
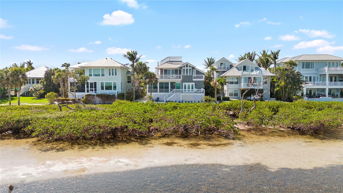
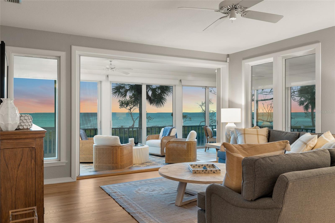
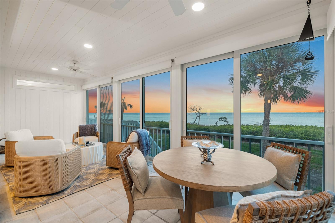
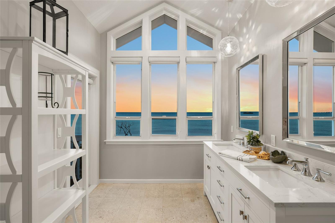
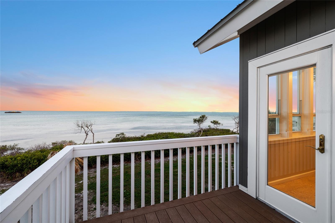
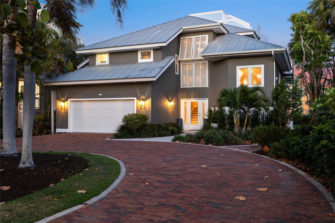
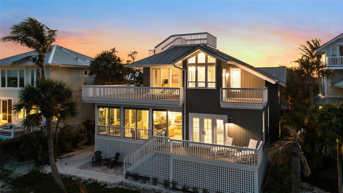
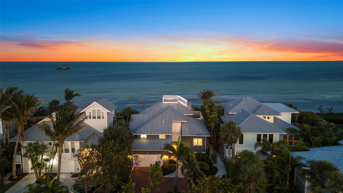
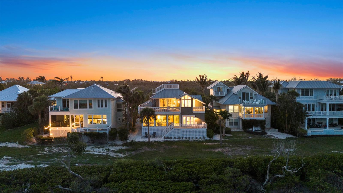
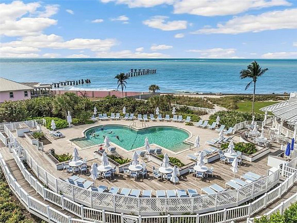
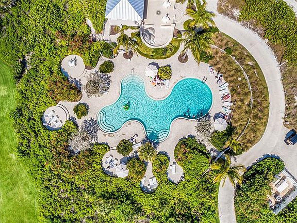
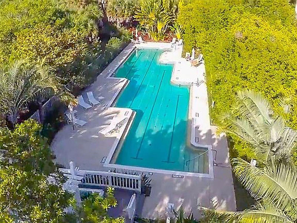
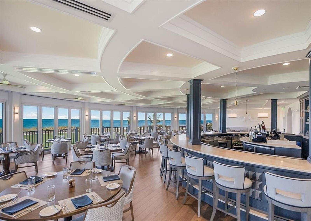
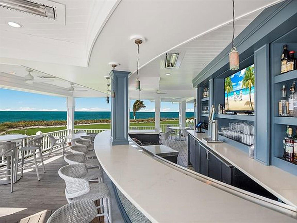



- MLS#: TB8375836 ( Residential )
- Street Address: 319 Pilot Pt Lane
- Viewed: 84
- Price: $5,695,000
- Price sqft: $1,092
- Waterfront: Yes
- Wateraccess: Yes
- Waterfront Type: Bay/Harbor
- Year Built: 1991
- Bldg sqft: 5215
- Bedrooms: 4
- Total Baths: 4
- Full Baths: 4
- Garage / Parking Spaces: 2
- Days On Market: 55
- Additional Information
- Geolocation: 26.7388 / -82.2569
- County: LEE
- City: BOCA GRANDE
- Zipcode: 33921
- Subdivision: North Bay
- Elementary School: Vineland
- Middle School: L.A. Ainger
- High School: Lemon Bay
- Provided by: KELLER WILLIAMS TAMPA CENTRAL

- DMCA Notice
-
DescriptionRemodeled and walk in ready! Come explore the exceptional panoramic sparkling water views from this well maintained residence nestled on the shores of Charlotte Harbor in the North Bay neighborhood of Boca Bay. The home is beautifully updated with new furniture and is being offered Turn Key for immediate use. Featuring stunning wood floors and coastal contemporary updates to the bathrooms and kitchenincluding new cabinets, lighting, and more. Offering four bedrooms (including a bunk room) and four full bathrooms, all clean and inviting, with excellent bonus space throughout. The metal roof, clapboard siding, and spectacular rooftop deck (that never misses a sunset) all contribute to that timeless Old Florida charm. All impact glass windows and sliding glass doors are already in place for added peace of mind. Mother Nature at her best with exceptional views from every level! For the fisherman, paddle boarder, or kayaker, you can walk out and wade the nearby grass flats and sand bars, which offer some of the best fishing in and around Boca Grande. As part of the Boca Bay community, this property enjoys access to community pools, the exclusive Pass Club, and available boat dockageoffering a complete coastal lifestyle. This residence represents a terrific value for an open bay view / bayfront home. Come and explore this enchanting opportunity.
All
Similar
Features
Waterfront Description
- Bay/Harbor
Appliances
- Built-In Oven
- Convection Oven
- Dishwasher
- Disposal
- Dryer
- Electric Water Heater
- Microwave
- Refrigerator
- Washer
Association Amenities
- Fitness Center
- Gated
- Security
- Tennis Court(s)
Home Owners Association Fee
- 300.00
Association Name
- Emma Doras
Association Phone
- (941) 964-0170
Carport Spaces
- 0.00
Close Date
- 0000-00-00
Cooling
- Central Air
Country
- US
Covered Spaces
- 0.00
Exterior Features
- Balcony
- Lighting
- Sliding Doors
Flooring
- Carpet
- Ceramic Tile
- Wood
Furnished
- Unfurnished
Garage Spaces
- 2.00
Heating
- Central
- Electric
High School
- Lemon Bay High
Insurance Expense
- 0.00
Interior Features
- Ceiling Fans(s)
- Eat-in Kitchen
- Living Room/Dining Room Combo
- Open Floorplan
- Primary Bedroom Main Floor
- Solid Surface Counters
- Walk-In Closet(s)
- Window Treatments
Legal Description
- NORTH BAY PB 45 PGS 38-43 LOT 85
Levels
- Three Or More
Living Area
- 3384.00
Lot Features
- Cul-De-Sac
- Street Dead-End
- Paved
- Private
Middle School
- L.A. Ainger Middle
Area Major
- 33921 - Boca Grande (PO BOX)
Net Operating Income
- 0.00
Occupant Type
- Vacant
Open Parking Spaces
- 0.00
Other Expense
- 0.00
Parcel Number
- 23-43-20-23-00000.0850
Parking Features
- Circular Driveway
- Garage Door Opener
- Golf Cart Parking
Pets Allowed
- Yes
Property Type
- Residential
Roof
- Metal
School Elementary
- Vineland Elementary
Sewer
- Private Sewer
Style
- Elevated
- Florida
Tax Year
- 2024
Township
- 43
Utilities
- Cable Connected
- Electricity Connected
- Public
- Underground Utilities
View
- Water
Views
- 84
Virtual Tour Url
- https://www.zillow.com/view-3d-home/25d65648-4df4-447b-9994-845b3ff41998
Water Source
- Public
Year Built
- 1991
Zoning Code
- PUD
Listing Data ©2025 Greater Fort Lauderdale REALTORS®
Listings provided courtesy of The Hernando County Association of Realtors MLS.
Listing Data ©2025 REALTOR® Association of Citrus County
Listing Data ©2025 Royal Palm Coast Realtor® Association
The information provided by this website is for the personal, non-commercial use of consumers and may not be used for any purpose other than to identify prospective properties consumers may be interested in purchasing.Display of MLS data is usually deemed reliable but is NOT guaranteed accurate.
Datafeed Last updated on June 14, 2025 @ 12:00 am
©2006-2025 brokerIDXsites.com - https://brokerIDXsites.com
