Share this property:
Contact Tyler Fergerson
Schedule A Showing
Request more information
- Home
- Property Search
- Search results
- 504 Hilldale Road, BRANDON, FL 33510
Property Photos
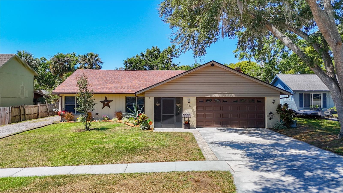

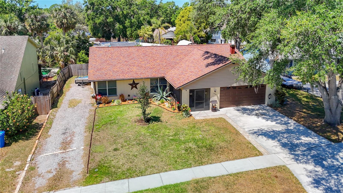
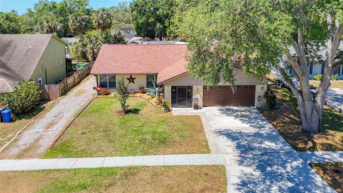
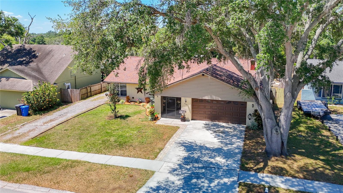
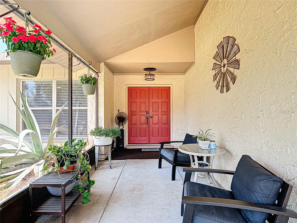
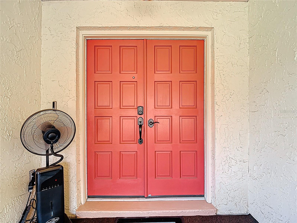
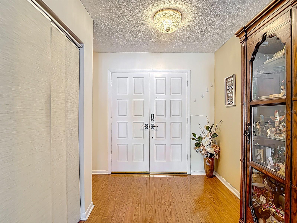
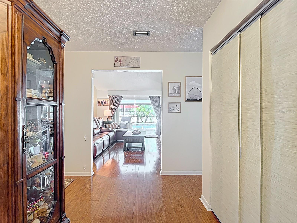
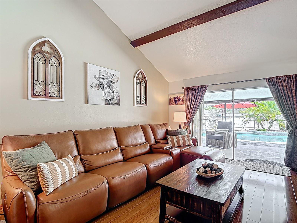

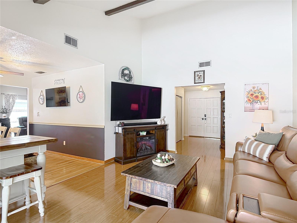
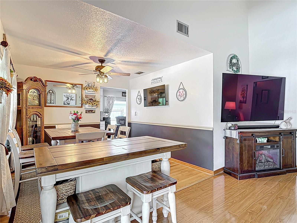
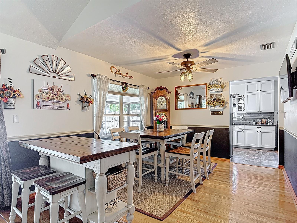
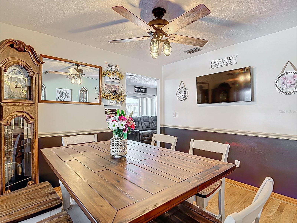
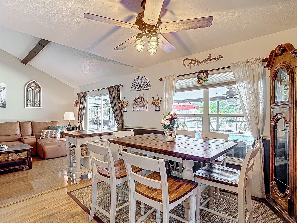
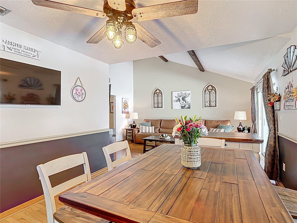
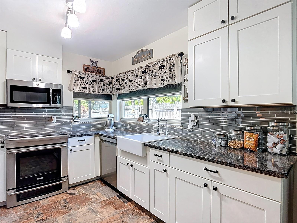
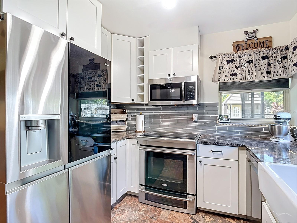
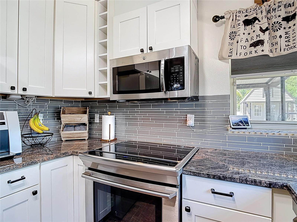
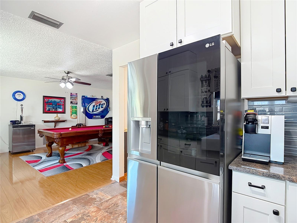
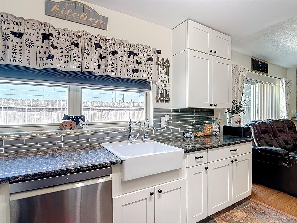
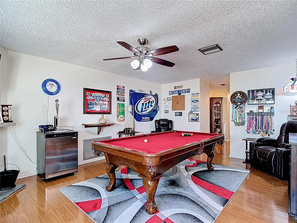
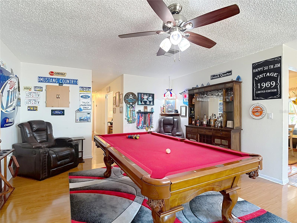
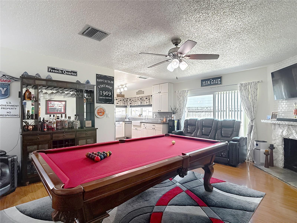
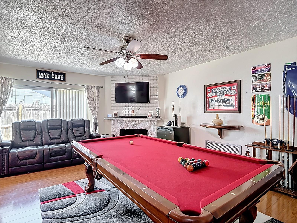
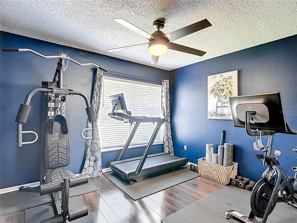
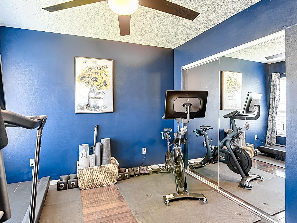
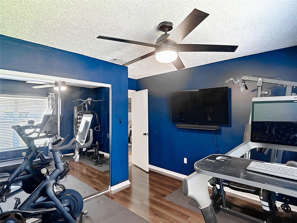
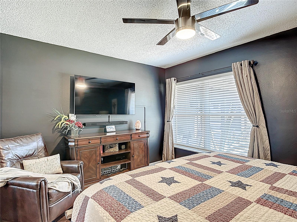
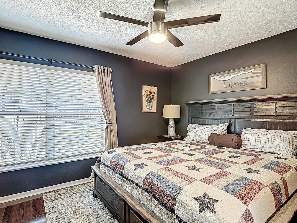
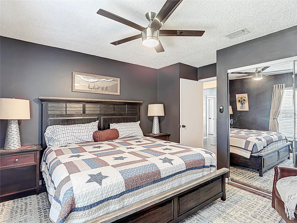
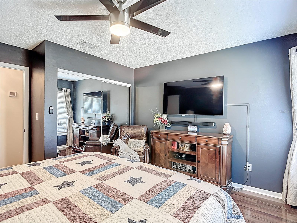
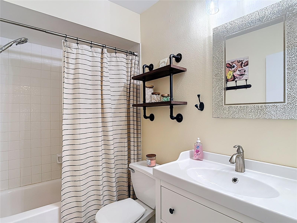
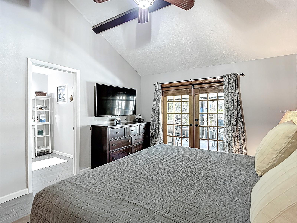
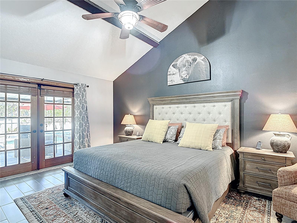
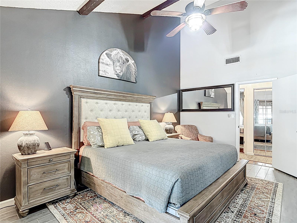
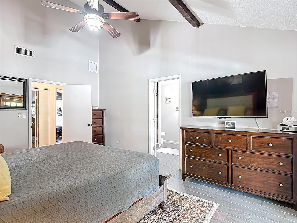
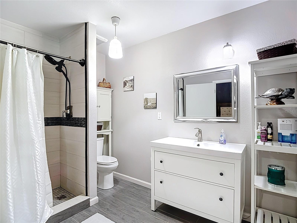
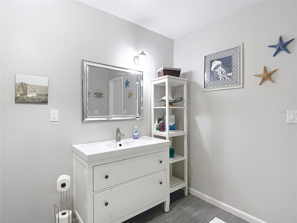
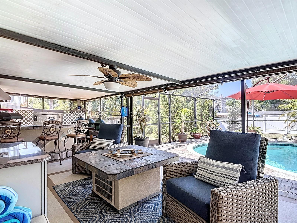
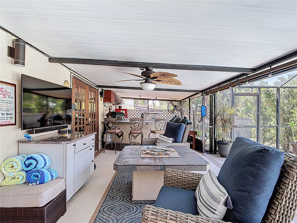
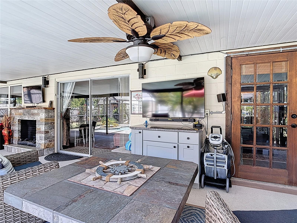
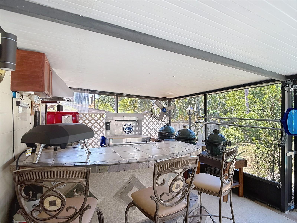
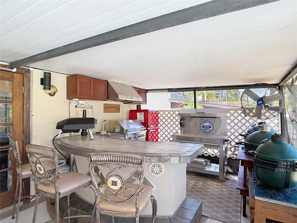
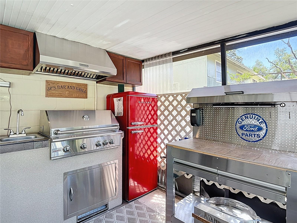
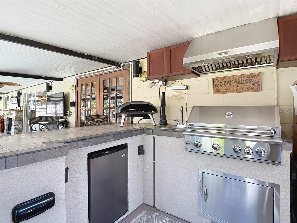
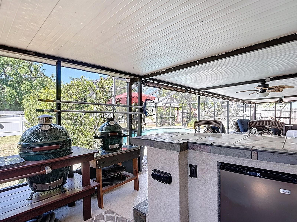
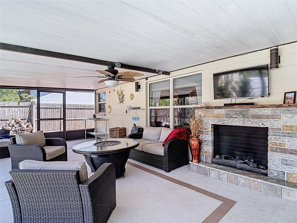
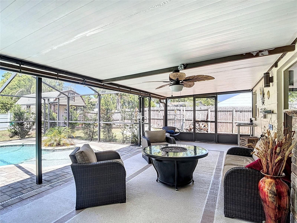
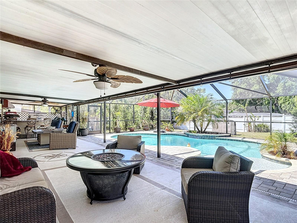
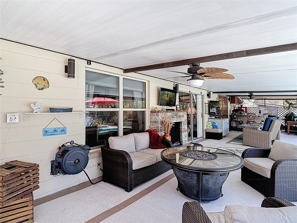
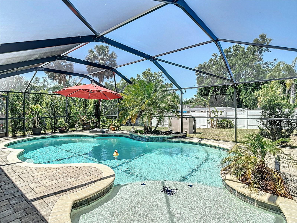
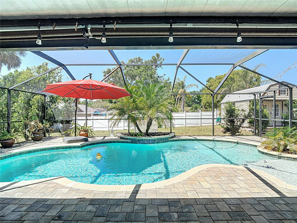
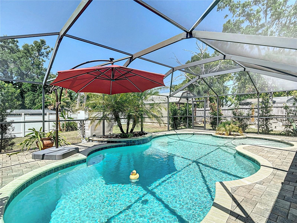
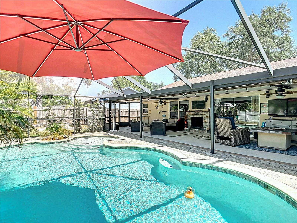
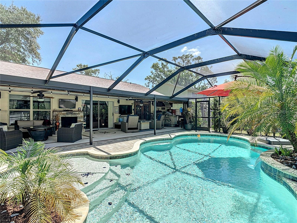

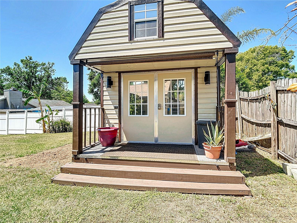
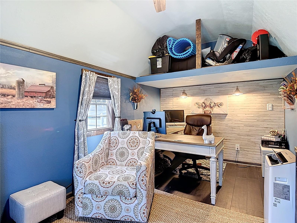
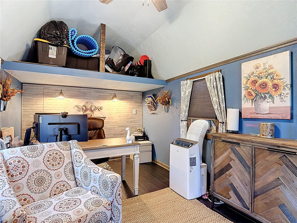
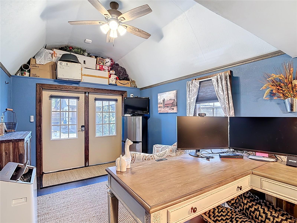
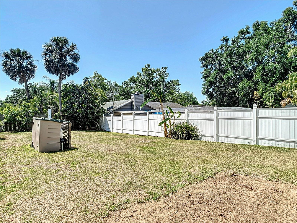
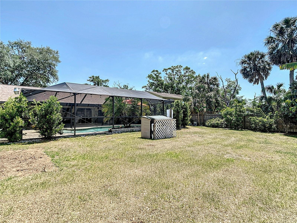
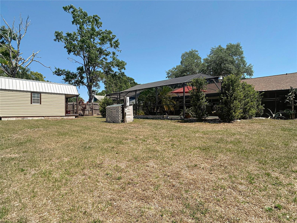
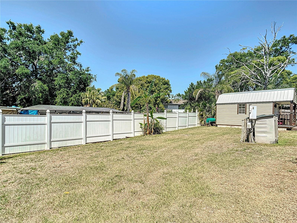
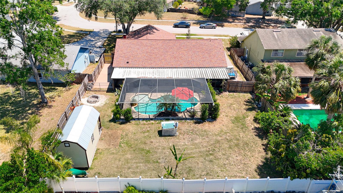
- MLS#: TB8374621 ( Residential )
- Street Address: 504 Hilldale Road
- Viewed: 7
- Price: $449,000
- Price sqft: $144
- Waterfront: No
- Year Built: 1975
- Bldg sqft: 3112
- Bedrooms: 3
- Total Baths: 2
- Full Baths: 2
- Garage / Parking Spaces: 2
- Days On Market: 4
- Additional Information
- Geolocation: 27.9463 / -82.2751
- County: HILLSBOROUGH
- City: BRANDON
- Zipcode: 33510
- Subdivision: Hillside
- Elementary School: Yates HB
- Middle School: Mann HB
- High School: Brandon HB
- Provided by: ACCLAIM REALTY CO.
- Contact: Jonathan Oliver
- 813-684-5982

- DMCA Notice
-
DescriptionWelcome to your dream home! This stunning 3 bedroom, 2 bathroom residence offers the perfect blend of luxury, comfort, and convenience. From the moment you arrive, youll appreciate the spacious parking perfect for your boat or RV ***NO HOA's or CDD's. Inside, enjoy a thoughtfully designed layout featuring a separate living room, family room, and formal dining room, ideal for both everyday living and entertaining. The home is filled with upgrades galore, including a reverse osmosis system, water softener, and fully updated electric (2015) and plumbing (2015) systems. Step outside into your very own backyard paradise a fully automated outdoor oasis complete with a Pebble Tec saltwater pool, screen enclosure, and freeform design. Host unforgettable gatherings with your outdoor kitchen and entertainment area, all controlled remotely for ultimate ease and luxury. Backyard is highlighted with a beautiful barn/workshop building. This has short term rental potential for sure! Additional highlights include: New Roof (2023) New AC (2017). Prime location just 30 minutes from Tampa. Close to fine dining, shopping, and top rated amenities. This home truly has it all style, function, and an unbeatable location. Dont miss your chance to own a slice of Florida paradise!
All
Similar
Features
Appliances
- Dishwasher
- Disposal
- Electric Water Heater
- Microwave
- Range
- Refrigerator
Home Owners Association Fee
- 0.00
Carport Spaces
- 0.00
Close Date
- 0000-00-00
Cooling
- Central Air
Country
- US
Covered Spaces
- 0.00
Exterior Features
- French Doors
- Outdoor Grill
- Outdoor Kitchen
- Sliding Doors
Flooring
- Ceramic Tile
- Laminate
- Wood
Garage Spaces
- 2.00
Heating
- Central
- Electric
High School
- Brandon-HB
Insurance Expense
- 0.00
Interior Features
- Cathedral Ceiling(s)
- Ceiling Fans(s)
- Crown Molding
- Eat-in Kitchen
- High Ceilings
- Living Room/Dining Room Combo
- Solid Surface Counters
- Solid Wood Cabinets
- Vaulted Ceiling(s)
- Walk-In Closet(s)
- Window Treatments
Legal Description
- HILLSIDE UNIT NO 04 LOT 13 BLOCK 10
Levels
- One
Living Area
- 1730.00
Middle School
- Mann-HB
Area Major
- 33510 - Brandon
Net Operating Income
- 0.00
Occupant Type
- Owner
Open Parking Spaces
- 0.00
Other Expense
- 0.00
Parcel Number
- U-23-29-20-2EE-000010-00013.0
Pool Features
- Chlorine Free
- Gunite
- In Ground
- Salt Water
Possession
- Close Of Escrow
Property Type
- Residential
Roof
- Shingle
School Elementary
- Yates-HB
Sewer
- Public Sewer
Tax Year
- 2024
Township
- 29
Utilities
- BB/HS Internet Available
- Cable Available
- Cable Connected
- Electricity Available
- Electricity Connected
Virtual Tour Url
- https://www.propertypanorama.com/instaview/stellar/TB8374621
Water Source
- None
Year Built
- 1975
Zoning Code
- RSC-6
Listing Data ©2025 Greater Fort Lauderdale REALTORS®
Listings provided courtesy of The Hernando County Association of Realtors MLS.
Listing Data ©2025 REALTOR® Association of Citrus County
Listing Data ©2025 Royal Palm Coast Realtor® Association
The information provided by this website is for the personal, non-commercial use of consumers and may not be used for any purpose other than to identify prospective properties consumers may be interested in purchasing.Display of MLS data is usually deemed reliable but is NOT guaranteed accurate.
Datafeed Last updated on April 20, 2025 @ 12:00 am
©2006-2025 brokerIDXsites.com - https://brokerIDXsites.com
