Share this property:
Contact Tyler Fergerson
Schedule A Showing
Request more information
- Home
- Property Search
- Search results
- 777 Ashley Drive 3002, TAMPA, FL 33602
Property Photos
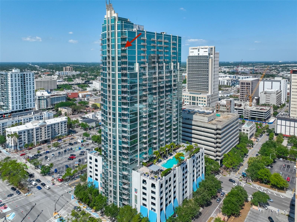

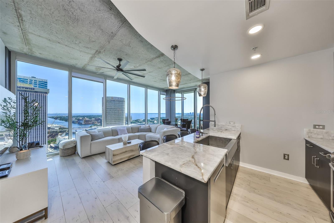
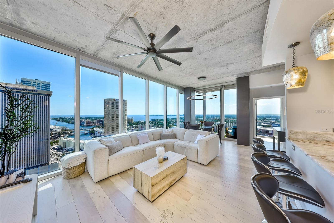
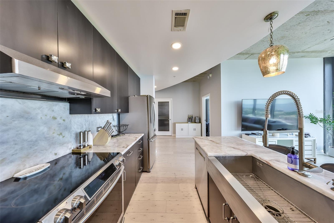
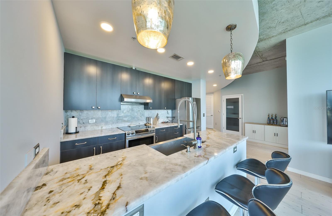
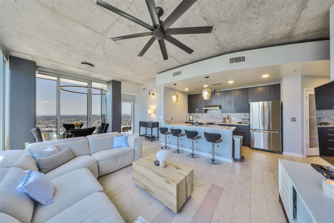
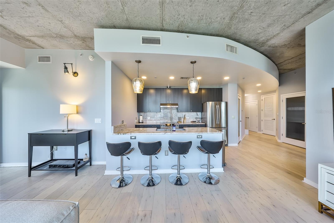
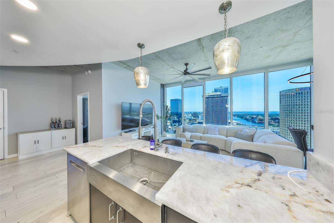
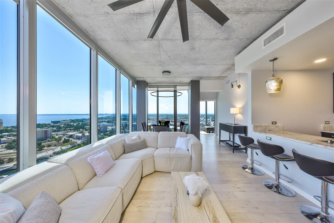
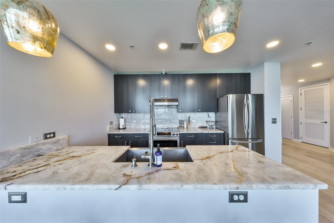
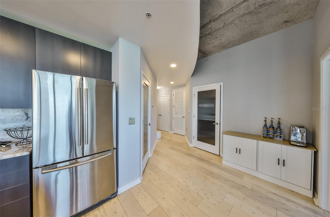
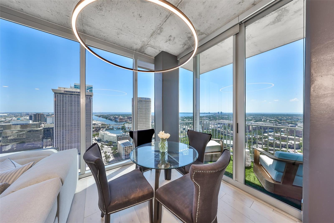
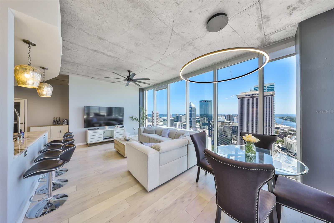
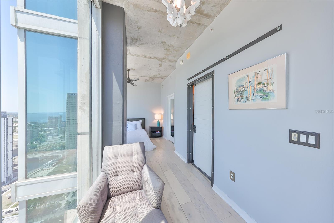
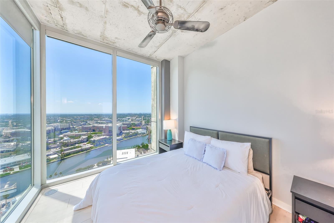
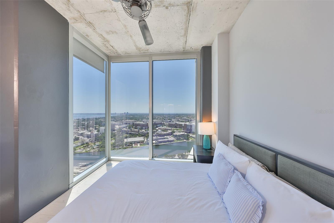
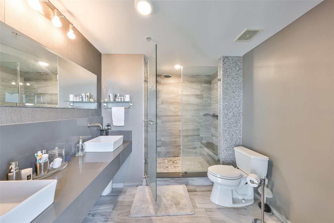
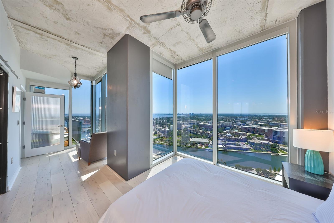
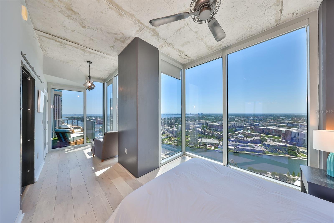
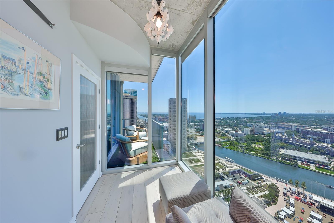
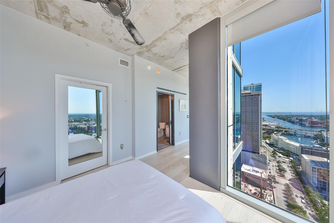
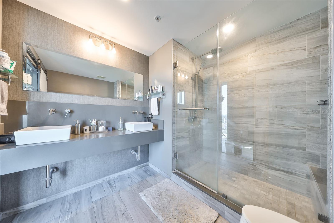
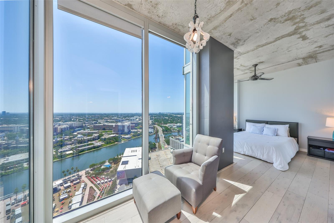
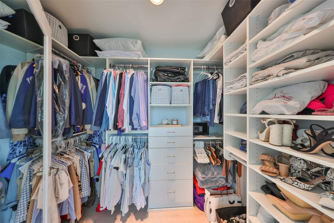
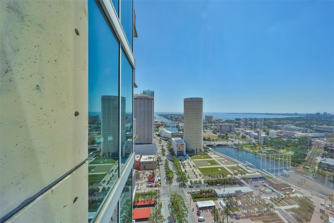
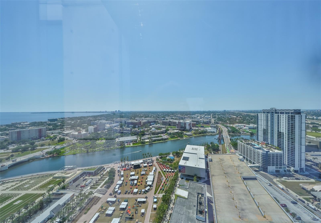
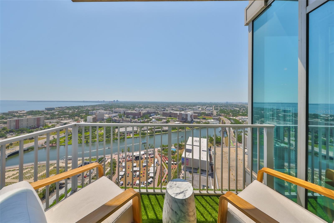
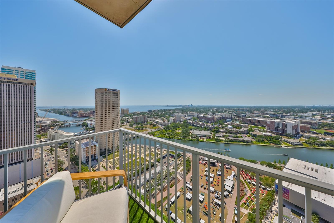
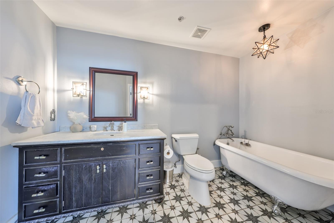
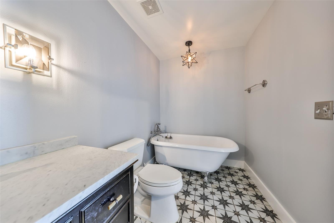
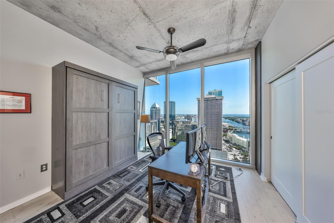
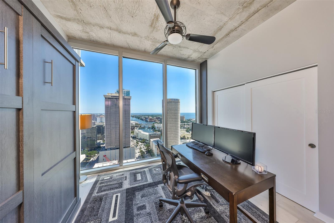
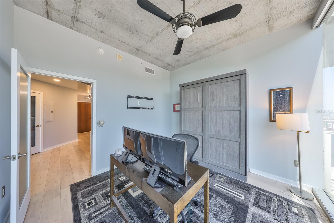
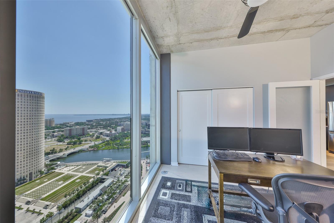
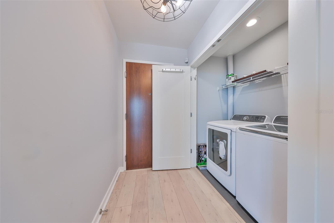
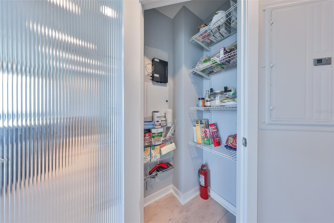
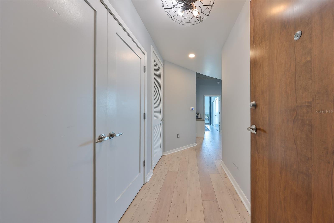
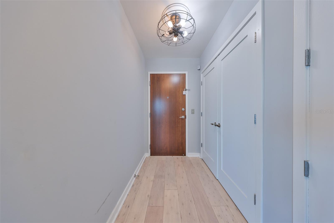
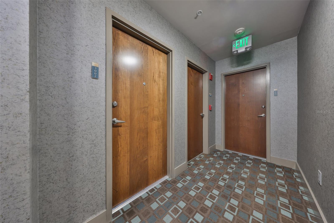
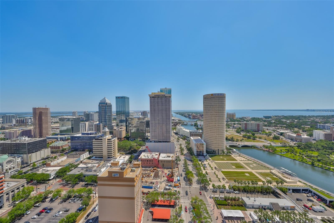
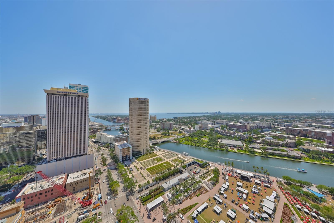
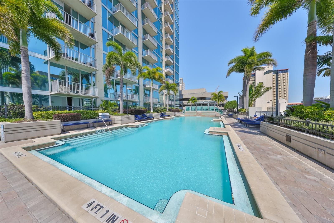
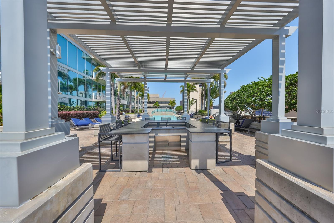
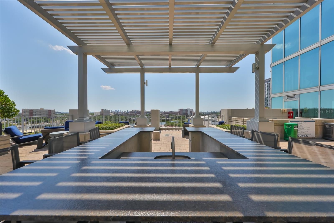
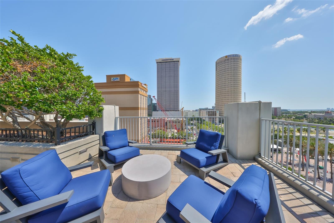
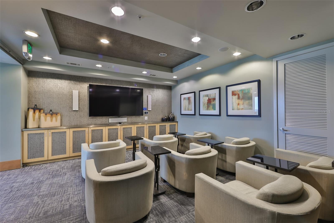
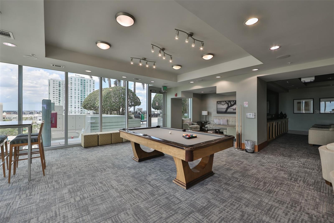
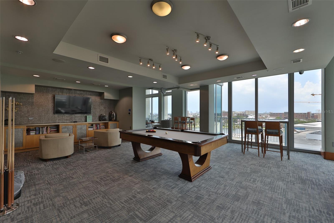
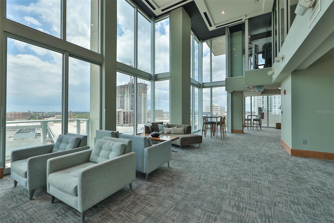
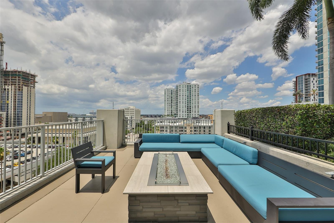
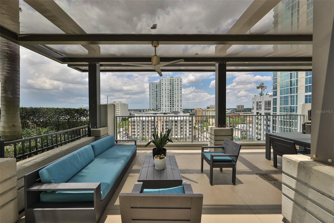
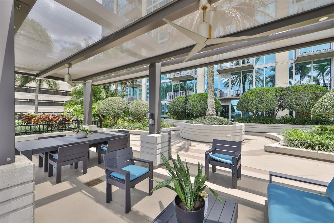
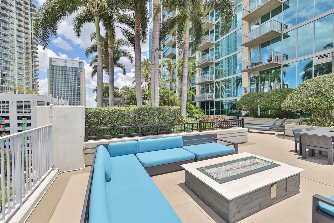
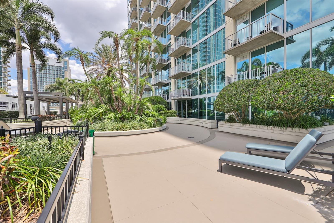
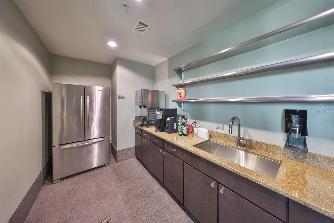
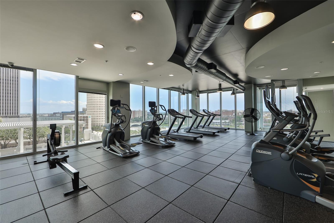
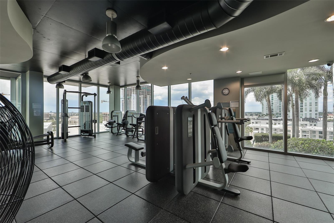
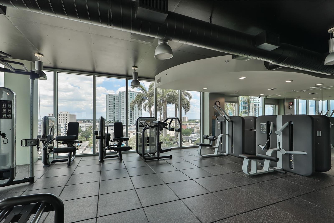
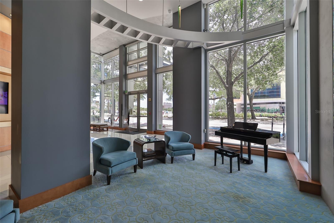
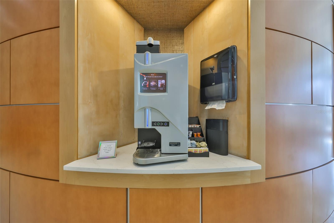
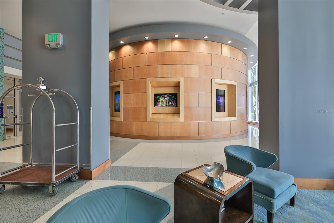
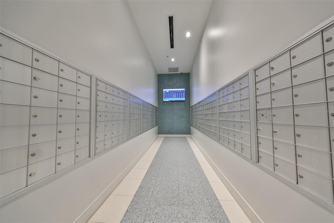
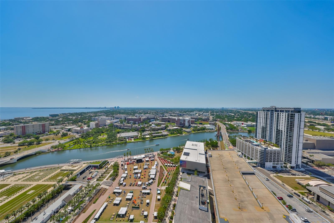
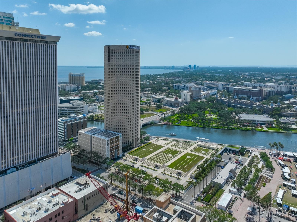
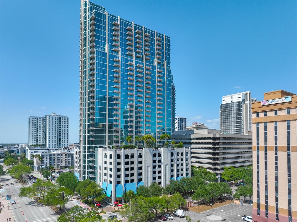
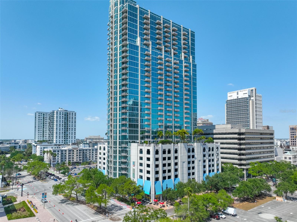
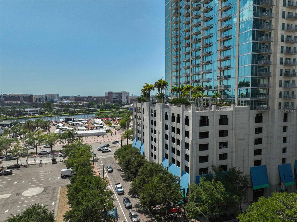
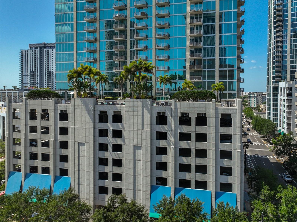
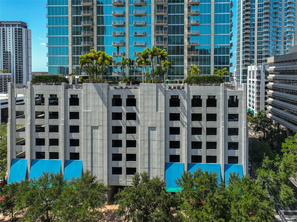
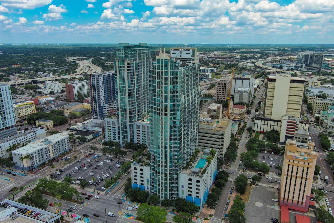
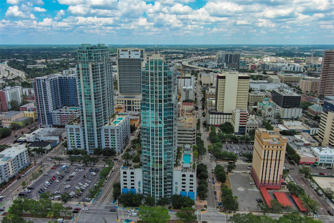
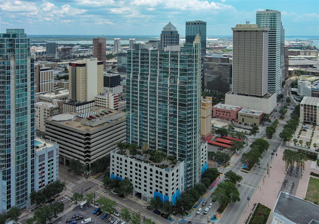
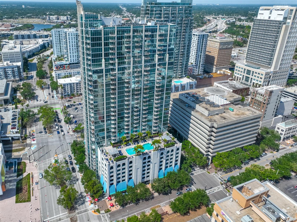
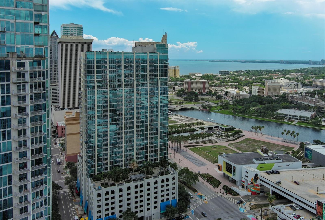
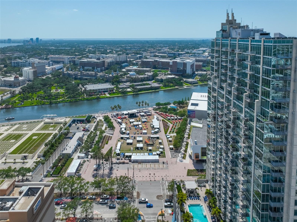
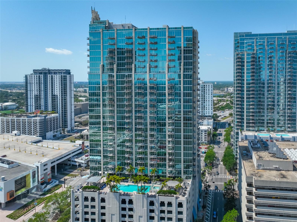
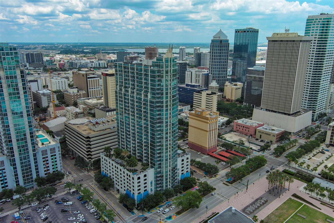
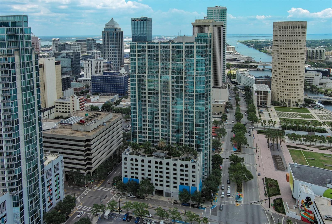
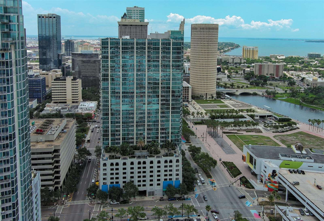
- MLS#: TB8374132 ( Residential )
- Street Address: 777 Ashley Drive 3002
- Viewed: 56
- Price: $1,200,000
- Price sqft: $1,002
- Waterfront: No
- Year Built: 2007
- Bldg sqft: 1198
- Bedrooms: 2
- Total Baths: 2
- Full Baths: 2
- Days On Market: 10
- Additional Information
- Geolocation: 27.9499 / -82.4603
- County: HILLSBOROUGH
- City: TAMPA
- Zipcode: 33602
- Subdivision: Skypoint A Condo
- Building: Skypoint A Condo
- Elementary School: Booker T. Washington
- Middle School: Madison
- High School: Blake
- Provided by: CENTURY 21 LIST WITH BEGGINS
- Contact: Mel Rose Marone
- 813-658-2121

- DMCA Notice
-
DescriptionBreathtaking 30th floor corner unit in Skypoint the most desired stack with unmatched views! Welcome to the crown jewel of Skypoint a rare opportunity to experience luxury high rise living in Skypoint's most desired floor plan. This 2 bedroom, 2 bathroom corner unit sits on the 30th floor and offers breathtaking 180 floor to ceiling views of the Hillsborough River, Tampa Bay, Curtis Hixon Park, and the downtown skyline with visibility stretching all the way to St. Pete on a clear day. With modern upgrades throughout, this unit perfectly blends luxury and comfort. Natural light floods the open concept living space, making every moment feel like a scene from a postcard. Whether you're watching the sunrise with coffee or enjoying front row views of events at Curtis Hixon Park from the comfort of your living room, this home puts you at the heart of it all with panoramic city and waterfront views from every angle. Skypoint offers a lifestyle second to none, with resort style amenities including two fitness centers (cardio and weight room), an 8th floor rooftop pool and spa, two terraces with grilling stations, outdoor dining areas, cozy fire pits, a stylish clubroom with a full kitchen and bar seating, complimentary coffee for residents in both the lobby and clubroom, and 24/7 concierge service. This unit also includes two assigned parking spaces side by side, conveniently located on the second floor of the highly secured garage. Downstairs, enjoy direct access to some of Tampa's top restaurants and cafs, with everything downtown just steps from your front door. From Riverwalk strolls to evening concerts, dining to art museums this is urban living at its finest. Don't miss your chance to live above it all in the most desirable unit type in Skypoint.
All
Similar
Features
Appliances
- Cooktop
- Dishwasher
- Disposal
- Dryer
- Electric Water Heater
- Exhaust Fan
- Freezer
- Ice Maker
- Microwave
- Range
- Range Hood
- Refrigerator
- Washer
Home Owners Association Fee
- 1216.00
Home Owners Association Fee Includes
- Pool
- Escrow Reserves Fund
- Insurance
- Internet
- Maintenance Structure
- Maintenance Grounds
- Management
- Other
- Recreational Facilities
- Security
- Trash
Association Name
- Skypoint A Condo
Carport Spaces
- 0.00
Close Date
- 0000-00-00
Cooling
- Central Air
Country
- US
Covered Spaces
- 0.00
Exterior Features
- Awning(s)
- Balcony
- Courtyard
- Lighting
- Other
- Outdoor Grill
- Outdoor Kitchen
- Outdoor Shower
- Sidewalk
- Sliding Doors
Flooring
- Tile
- Wood
Furnished
- Unfurnished
Garage Spaces
- 0.00
Heating
- Central
- Electric
High School
- Blake-HB
Insurance Expense
- 0.00
Interior Features
- Ceiling Fans(s)
- High Ceilings
- Kitchen/Family Room Combo
- Living Room/Dining Room Combo
- Open Floorplan
- Solid Surface Counters
- Solid Wood Cabinets
- Stone Counters
- Thermostat
- Walk-In Closet(s)
- Window Treatments
Legal Description
- SKYPOINT A CONDOMINIUM UNIT 3002 AND AN UNDIV INT IN COMMON ELEMENTS
Levels
- One
Living Area
- 1198.00
Lot Features
- City Limits
- Level
- Near Public Transit
- Sidewalk
- Paved
Middle School
- Madison-HB
Area Major
- 33602 - Tampa
Net Operating Income
- 0.00
Occupant Type
- Owner
Open Parking Spaces
- 0.00
Other Expense
- 0.00
Other Structures
- Gazebo
- Outdoor Kitchen
Parcel Number
- A-24-29-18-9D7-000000-03002.0
Parking Features
- Assigned
- Covered
- Reserved
- Under Building
Pets Allowed
- Breed Restrictions
- Yes
Pool Features
- Gunite
- Heated
- In Ground
- Lighting
Property Type
- Residential
Roof
- Other
School Elementary
- Booker T. Washington-HB
Sewer
- Public Sewer
Tax Year
- 2024
Township
- 29
Unit Number
- 3002
Utilities
- BB/HS Internet Available
- Cable Available
- Electricity Connected
- Fiber Optics
- Sewer Connected
- Street Lights
- Water Available
View
- City
- Park/Greenbelt
- Pool
- Water
Views
- 56
Virtual Tour Url
- https://www.propertypanorama.com/instaview/stellar/TB8374132
Water Source
- Public
Year Built
- 2007
Zoning Code
- CBD-2
Listing Data ©2025 Greater Fort Lauderdale REALTORS®
Listings provided courtesy of The Hernando County Association of Realtors MLS.
Listing Data ©2025 REALTOR® Association of Citrus County
Listing Data ©2025 Royal Palm Coast Realtor® Association
The information provided by this website is for the personal, non-commercial use of consumers and may not be used for any purpose other than to identify prospective properties consumers may be interested in purchasing.Display of MLS data is usually deemed reliable but is NOT guaranteed accurate.
Datafeed Last updated on April 24, 2025 @ 12:00 am
©2006-2025 brokerIDXsites.com - https://brokerIDXsites.com
