Share this property:
Contact Tyler Fergerson
Schedule A Showing
Request more information
- Home
- Property Search
- Search results
- 4280 Moon Shadow Loop, MULBERRY, FL 33860
Property Photos
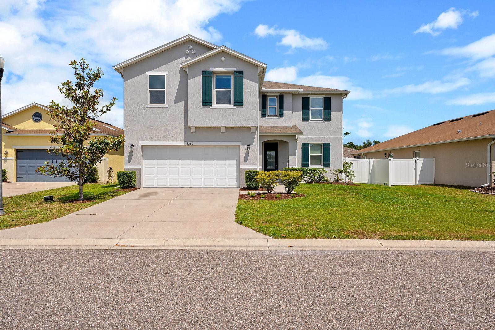

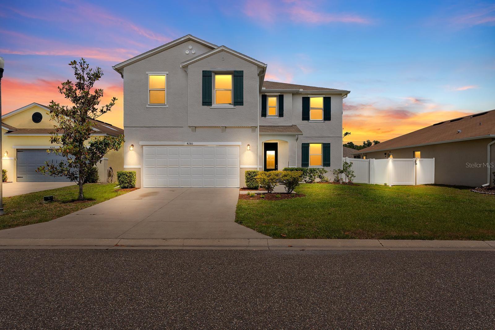

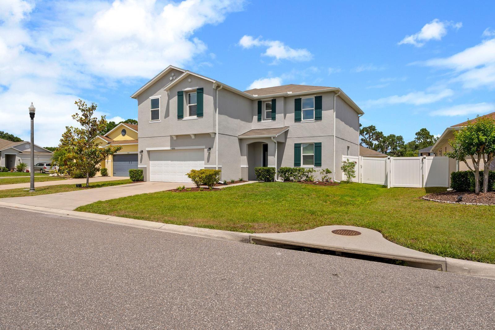
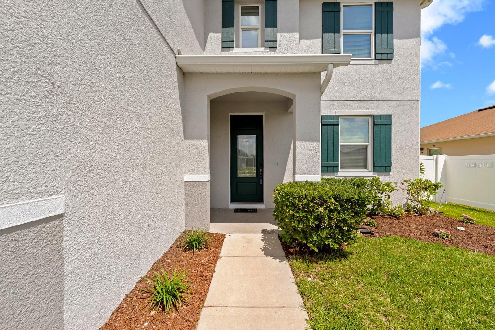
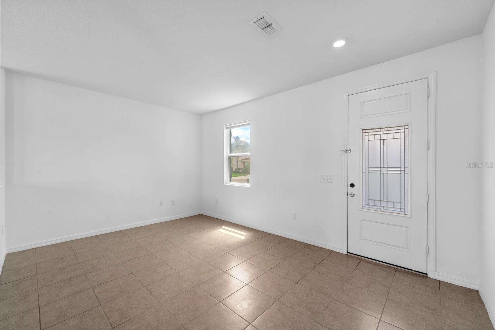
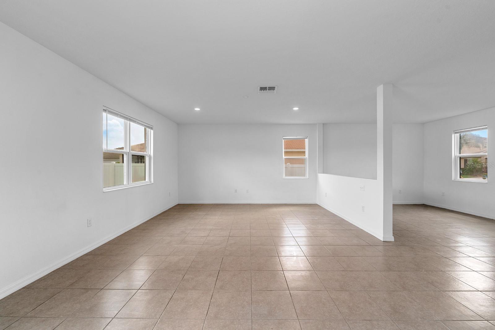
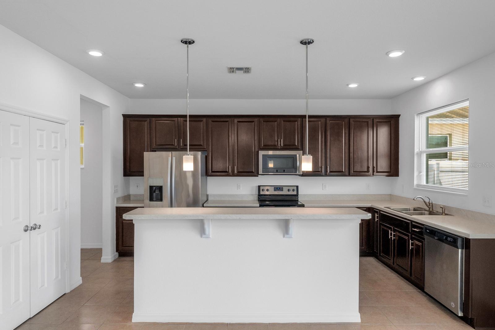
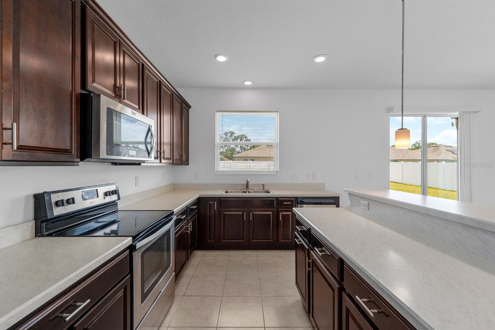
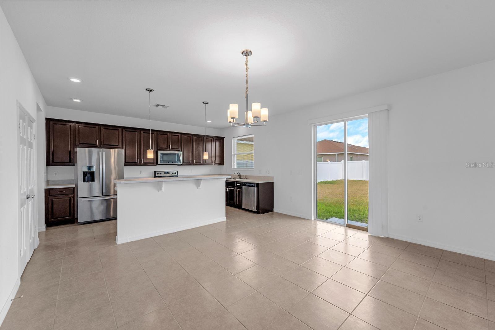

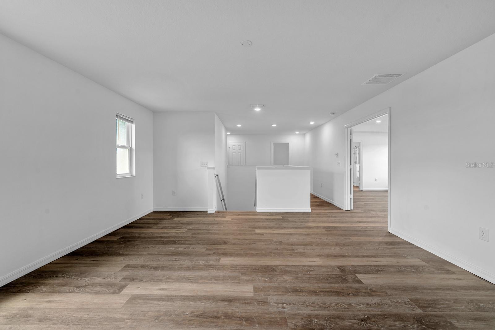
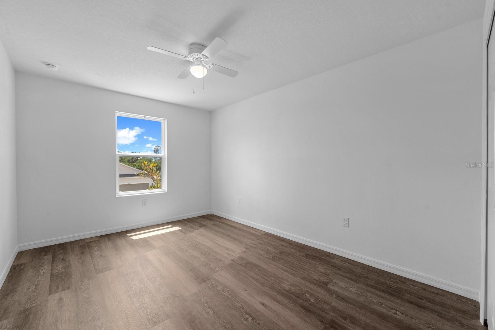
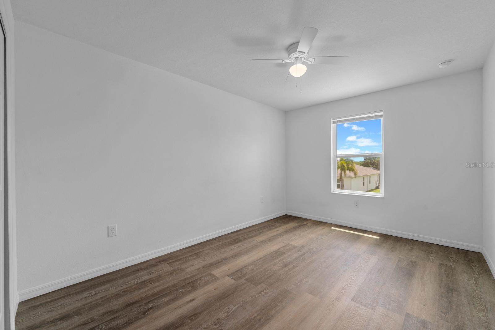
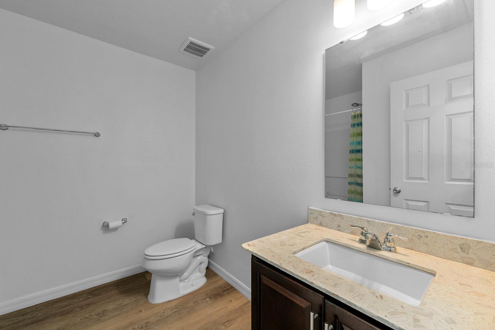
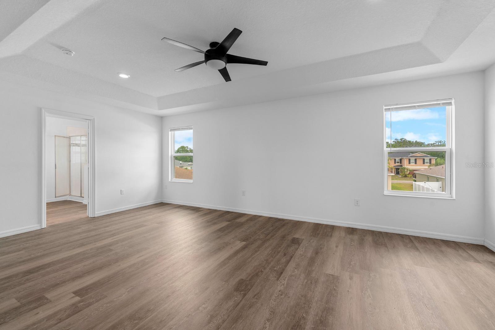
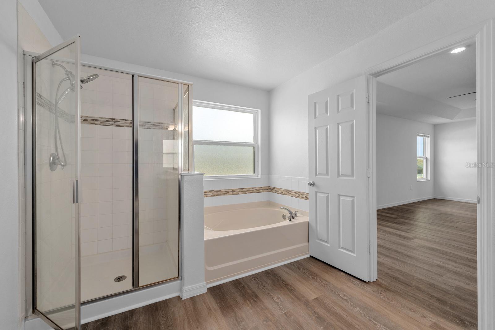
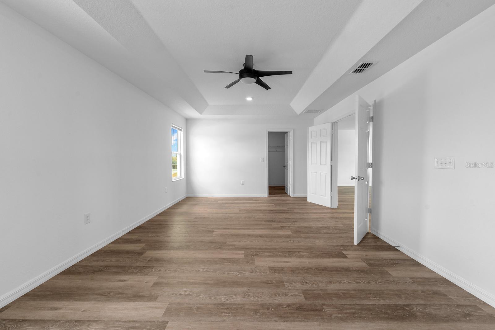
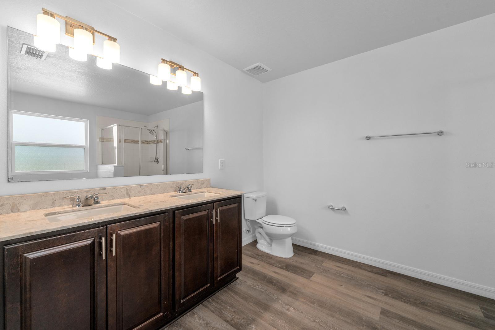
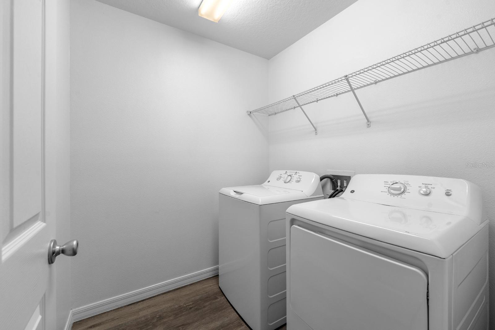
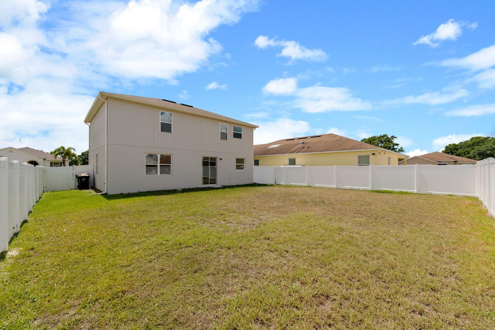
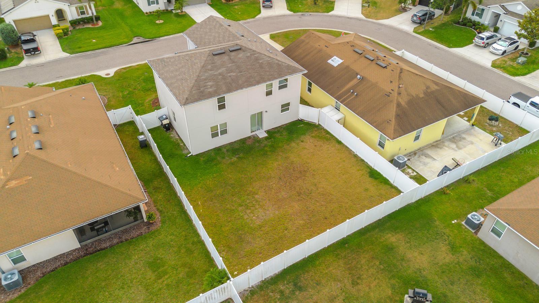
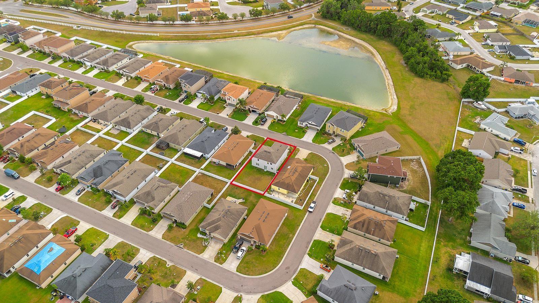
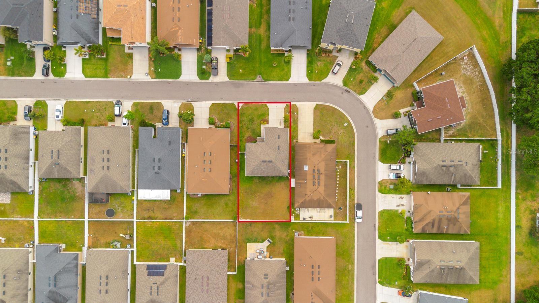
- MLS#: TB8374023 ( Residential )
- Street Address: 4280 Moon Shadow Loop
- Viewed: 15
- Price: $375,000
- Price sqft: $122
- Waterfront: No
- Year Built: 2016
- Bldg sqft: 3069
- Bedrooms: 3
- Total Baths: 3
- Full Baths: 2
- 1/2 Baths: 1
- Garage / Parking Spaces: 2
- Days On Market: 6
- Additional Information
- Geolocation: 27.9372 / -81.9978
- County: POLK
- City: MULBERRY
- Zipcode: 33860
- Subdivision: Sundance Fields
- Elementary School: James W Sikes Elem
- Middle School: Mulberry Middle
- High School: Mulberry High
- Provided by: PREFERRED SHORE LLC
- Contact: Nelson Vega, P.A.
- 941-999-1179

- DMCA Notice
-
DescriptionWelcome to sundance fields! This tight knit community only has 73 homes and this one has everything a growing family needs and much more. Upon arrival to this property, you'll immediately notice the freshly painted exterior, manicured landscaping, and a 6 ft privacy fence that leads to a massive backyard. Not only is there plenty of room for a pool but the home has been pre wired for one so come create your very own outdoor oasis. These original owners meticulously maintained the property and it is more than evident. The entire interior was painted, new vinyl flooring was installed on the stairs and entire second floor, and each bedroom has new ceiling fans. The open floor concept allows for creativity in configuring furniture that best suits your family's needs. The kitchen has wooden cabinets, pendant lights, matching stainless steel whirlpool appliances, and has plenty of room for hosting gatherings with family & friends. The second floor has a large loft ideal for a home theater or game room, the laundry room with matching washer/dryer, two generously sized rooms that share a large bathroom with a granite countertop. The owner's suite has french doors and you'll be surprised with the amount of space available to include a spacious walk in closet. The owners bathroom has a dual vanity with a granite countertop, stand up shower enclosure, and a garden tub for you to soak in the florida living. The home is conveniently located near lakeland regional medical center, linder regional airport, a short drive to i 4 making for an easy commute to orlando, tampa, or st. Petersburg. Enjoy hiking trails, natural wetlands and uplands at the nearby alafia river reserve where wading birds and amphibians call home. Sellers are offering concessions towards closing costs or to help buy down the interest rate. Call today for a private showing and be prepared to fall in love... This home won't last long!
All
Similar
Features
Appliances
- Dishwasher
- Dryer
- Range
- Refrigerator
- Washer
Home Owners Association Fee
- 150.00
Association Name
- SUNDANCE FIELDS / JOE GARRISON
Association Phone
- (863) 439-6550
Carport Spaces
- 0.00
Close Date
- 0000-00-00
Cooling
- Central Air
Country
- US
Covered Spaces
- 0.00
Exterior Features
- Irrigation System
- Private Mailbox
Flooring
- Tile
- Vinyl
Garage Spaces
- 2.00
Heating
- Central
High School
- Mulberry High
Insurance Expense
- 0.00
Interior Features
- Ceiling Fans(s)
- High Ceilings
- Open Floorplan
- PrimaryBedroom Upstairs
- Solid Wood Cabinets
- Walk-In Closet(s)
Legal Description
- SUNDANCE FIELDS PB155 PGS 1-3 LOT 58
Levels
- Two
Living Area
- 2669.00
Middle School
- Mulberry Middle
Area Major
- 33860 - Mulberry
Net Operating Income
- 0.00
Occupant Type
- Vacant
Open Parking Spaces
- 0.00
Other Expense
- 0.00
Parcel Number
- 23-29-27-142003-000580
Pets Allowed
- Cats OK
- Dogs OK
- Yes
Possession
- Close Of Escrow
Property Type
- Residential
Roof
- Shingle
School Elementary
- James W Sikes Elem
Sewer
- Public Sewer
Tax Year
- 2024
Township
- 29
Utilities
- Public
- Water Available
Views
- 15
Virtual Tour Url
- https://www.propertypanorama.com/instaview/stellar/TB8374023
Water Source
- Public
Year Built
- 2016
Listing Data ©2025 Greater Fort Lauderdale REALTORS®
Listings provided courtesy of The Hernando County Association of Realtors MLS.
Listing Data ©2025 REALTOR® Association of Citrus County
Listing Data ©2025 Royal Palm Coast Realtor® Association
The information provided by this website is for the personal, non-commercial use of consumers and may not be used for any purpose other than to identify prospective properties consumers may be interested in purchasing.Display of MLS data is usually deemed reliable but is NOT guaranteed accurate.
Datafeed Last updated on April 20, 2025 @ 12:00 am
©2006-2025 brokerIDXsites.com - https://brokerIDXsites.com
