Share this property:
Contact Tyler Fergerson
Schedule A Showing
Request more information
- Home
- Property Search
- Search results
- 4507 26th Avenue S, TAMPA, FL 33619
Property Photos
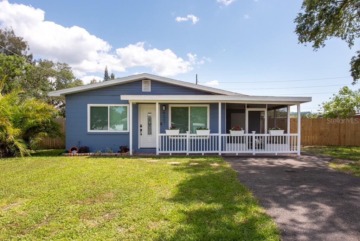

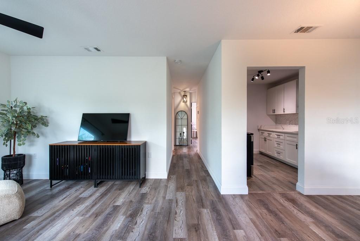
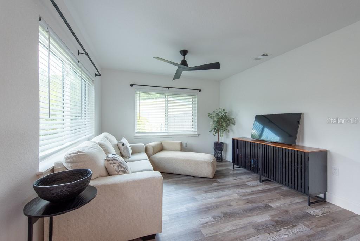
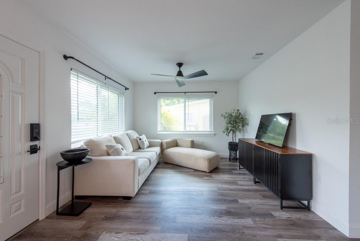
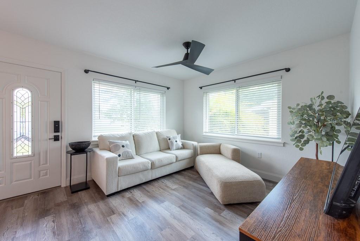
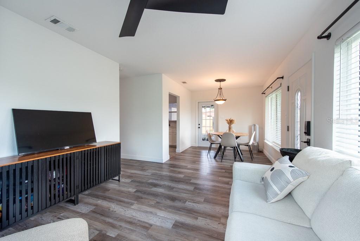
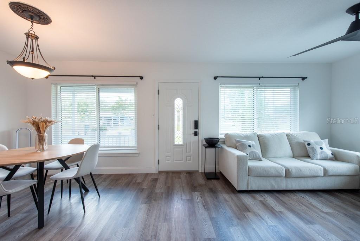
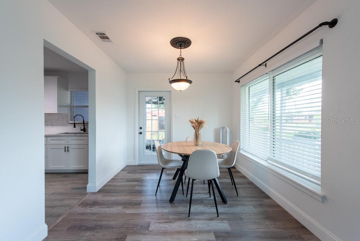
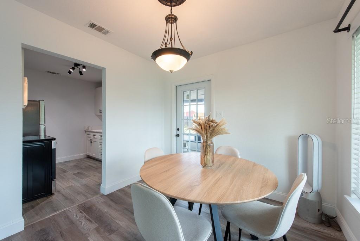
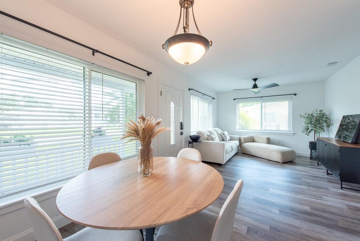
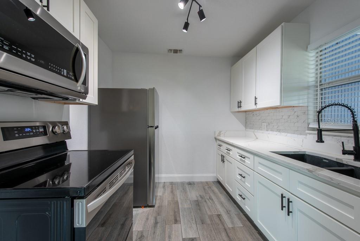
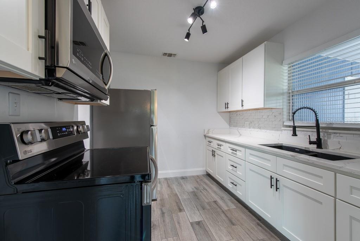
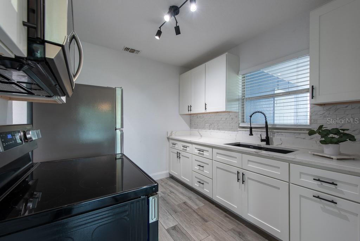
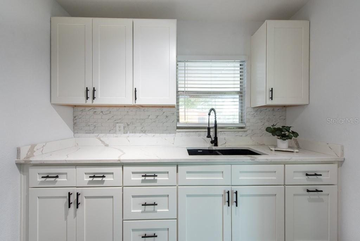
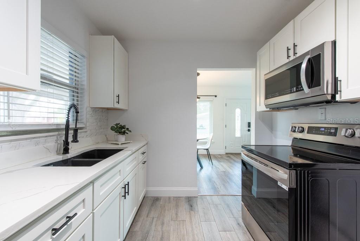
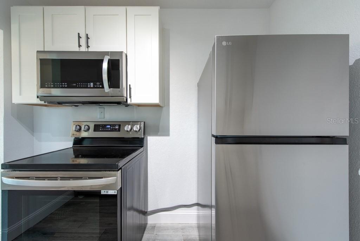
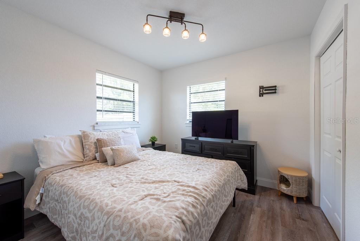
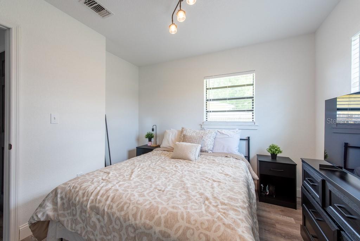
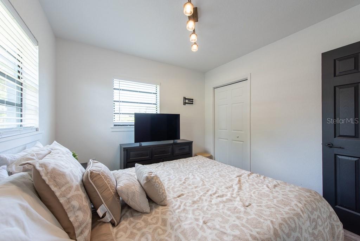
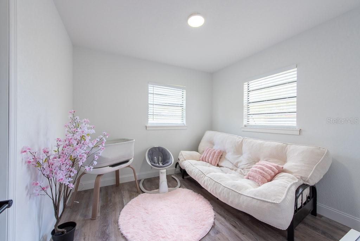
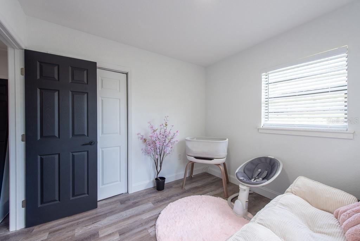
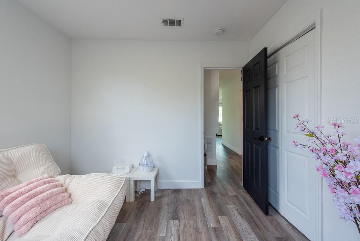
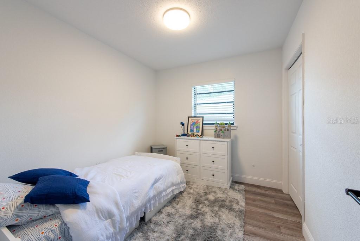
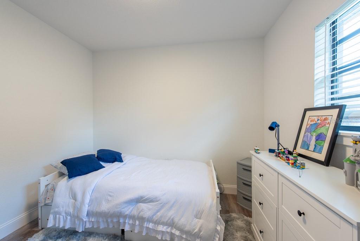
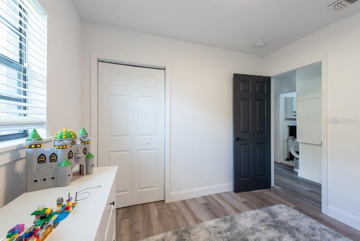
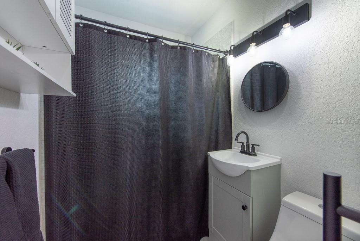
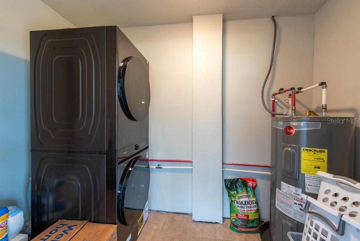
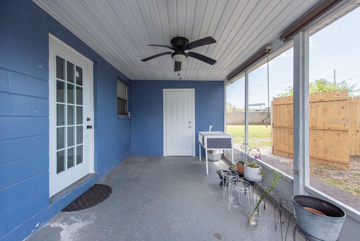
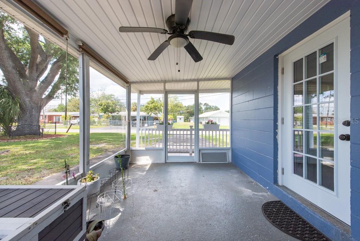
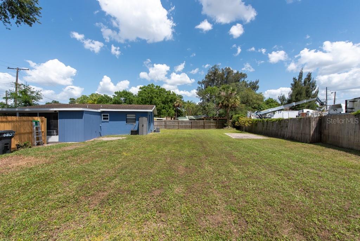
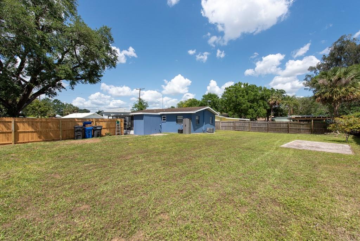
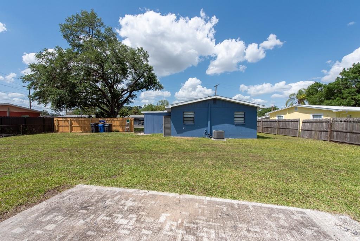
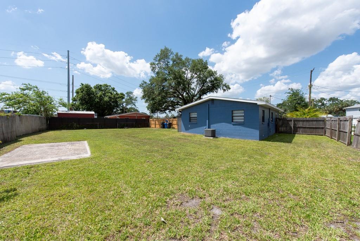
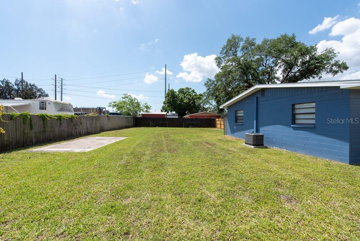
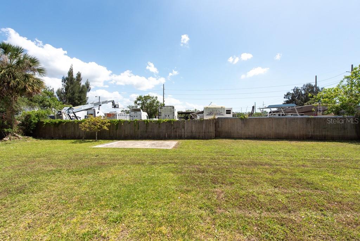
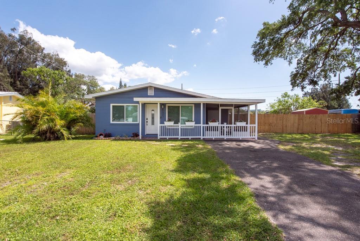
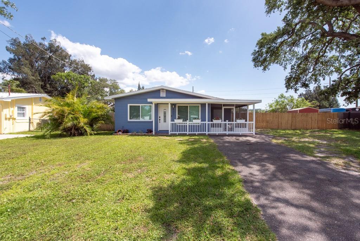
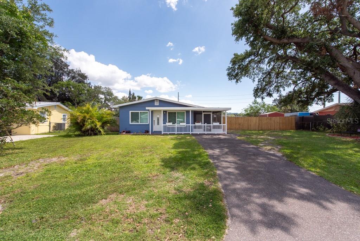
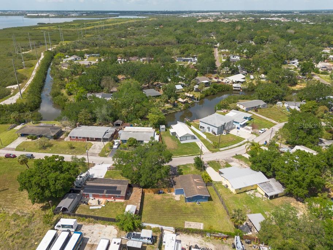
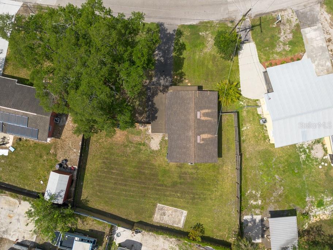
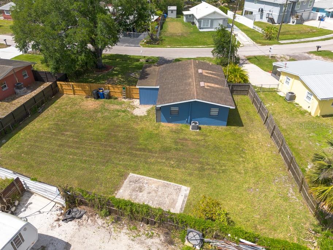
- MLS#: TB8373540 ( Residential )
- Street Address: 4507 26th Avenue S
- Viewed: 37
- Price: $310,000
- Price sqft: $271
- Waterfront: No
- Year Built: 1959
- Bldg sqft: 1146
- Bedrooms: 3
- Total Baths: 1
- Full Baths: 1
- Days On Market: 10
- Additional Information
- Geolocation: 27.924 / -82.4069
- County: HILLSBOROUGH
- City: TAMPA
- Zipcode: 33619
- Subdivision: Causeway Blvd Sub 2
- Elementary School: Palm River
- Middle School: Giunta
- High School: Blake
- Provided by: LPT REALTY LLC
- Contact: Andrew Duncan
- 813-359-8990

- DMCA Notice
-
DescriptionStep into comfort and convenience with this beautifully updated 3 bedroom, 1 bath solid block home in the Palm River area! Whether you're a first time buyer, investor, or looking for the perfect starter home, this property checks all the boxes with stylish updates, a fantastic location, and no HOA. Inside, youll find new vinyl flooring throughout, paired with matching wood look tile in the kitchen for a seamless, modern aesthetic. The kitchen is fully updated with granite countertops, modern cabinetry, and stainless steel appliances, creating a sleek and functional space to cook and entertain. The remodeled bathroom features a stylish walk in shower and contemporary finishes. Enjoy peace of mind with a 2020 roof, a 2022 AC system, and a 2025 hot water heater. The home is also wired for security and located on a quiet road, offering a sense of privacy and comfort. Relax on the screened front porch or make the most of the huge fenced backyard, perfect for pets, play, or outdoor entertaining. Situated on a quiet road with no through traffic, this home offers a tranquil setting with unbeatable accessjust 10 minutes to Ybor City and Downtown Tampa, 20 minutes to Brandon or Tampa International Airport, and minutes from the Port of Tampa and area beaches. This gem wont last longschedule your showing today and make this Palm River beauty your next home or investment!
All
Similar
Features
Appliances
- Convection Oven
- Cooktop
- Electric Water Heater
- Exhaust Fan
- Microwave
- Refrigerator
Home Owners Association Fee
- 0.00
Carport Spaces
- 0.00
Close Date
- 0000-00-00
Cooling
- Central Air
Country
- US
Covered Spaces
- 0.00
Exterior Features
- Sidewalk
Fencing
- Fenced
Flooring
- Luxury Vinyl
- Tile
Garage Spaces
- 0.00
Heating
- Central
High School
- Blake-HB
Insurance Expense
- 0.00
Interior Features
- Built-in Features
- Ceiling Fans(s)
- Crown Molding
- Living Room/Dining Room Combo
- Stone Counters
Legal Description
- CAUSEWAY BOULEVARD SUBDIVISION NO 2 LOT 49
Levels
- One
Living Area
- 840.00
Lot Features
- Drainage Canal
Middle School
- Giunta Middle-HB
Area Major
- 33619 - Tampa / Palm River / Progress Village
Net Operating Income
- 0.00
Occupant Type
- Owner
Open Parking Spaces
- 0.00
Other Expense
- 0.00
Parcel Number
- U-28-29-19-1PZ-000000-00049.0
Property Type
- Residential
Roof
- Shingle
School Elementary
- Palm River-HB
Sewer
- Septic Tank
Tax Year
- 2024
Township
- 29
Utilities
- BB/HS Internet Available
- Electricity Available
- Street Lights
Views
- 37
Virtual Tour Url
- https://youtu.be/FhgoPfJAluM
Water Source
- Public
Year Built
- 1959
Zoning Code
- RSC-9
Listing Data ©2025 Greater Fort Lauderdale REALTORS®
Listings provided courtesy of The Hernando County Association of Realtors MLS.
Listing Data ©2025 REALTOR® Association of Citrus County
Listing Data ©2025 Royal Palm Coast Realtor® Association
The information provided by this website is for the personal, non-commercial use of consumers and may not be used for any purpose other than to identify prospective properties consumers may be interested in purchasing.Display of MLS data is usually deemed reliable but is NOT guaranteed accurate.
Datafeed Last updated on April 25, 2025 @ 12:00 am
©2006-2025 brokerIDXsites.com - https://brokerIDXsites.com
