Share this property:
Contact Tyler Fergerson
Schedule A Showing
Request more information
- Home
- Property Search
- Search results
- 4506 7th Place, OCALA, FL 34471
Property Photos
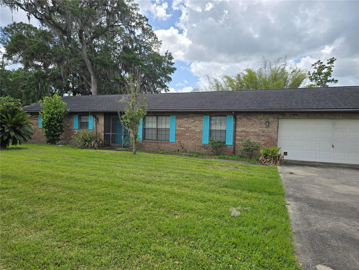

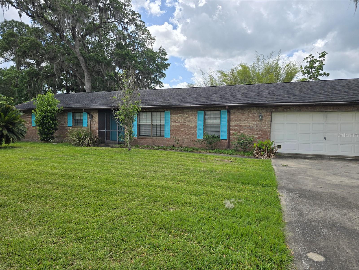
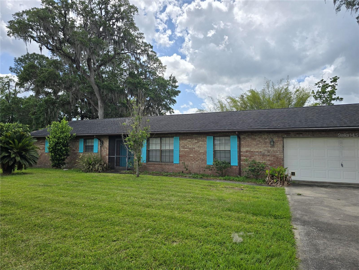
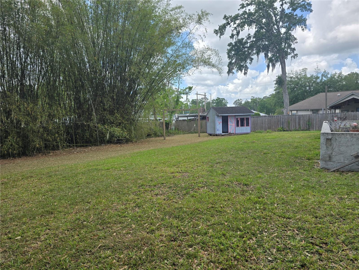
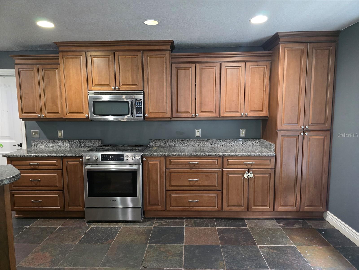
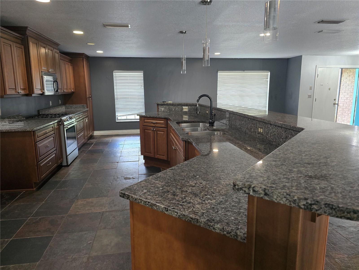
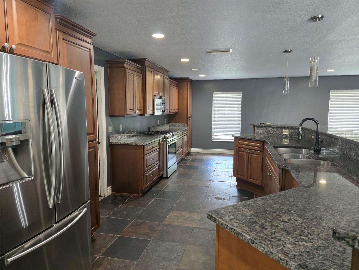
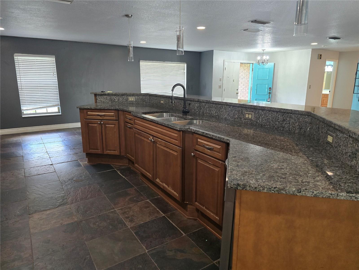
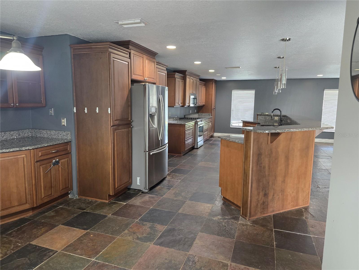
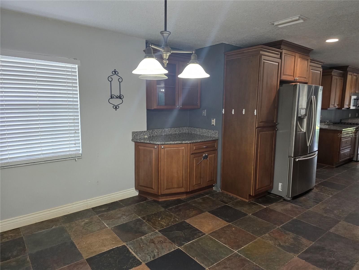
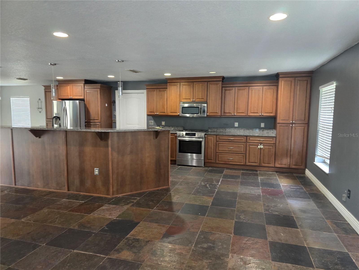
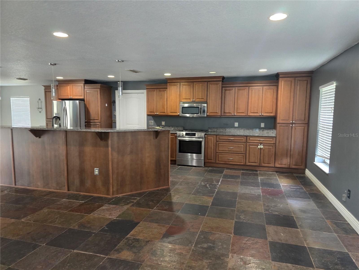
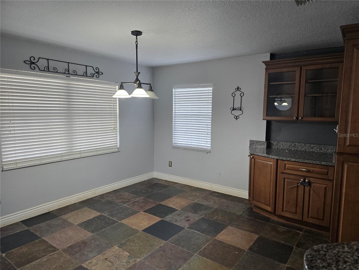
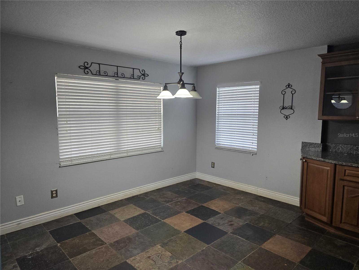
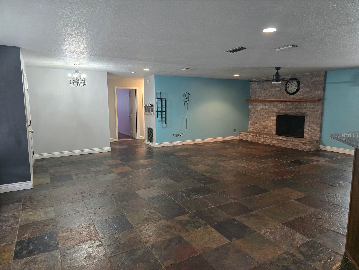
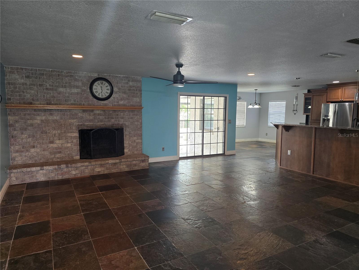
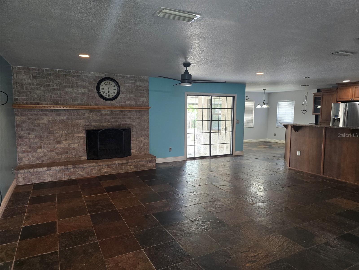
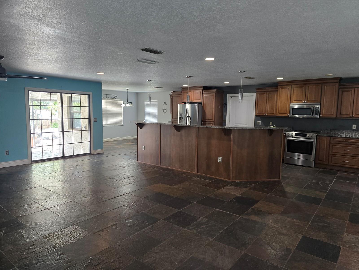
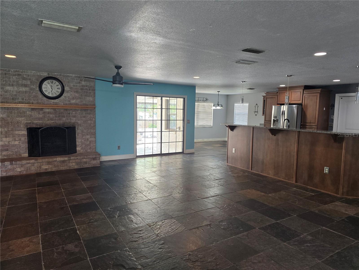
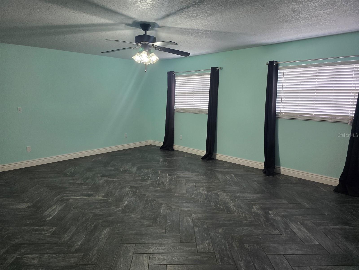
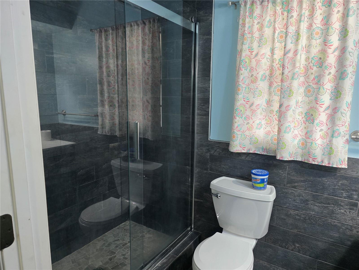
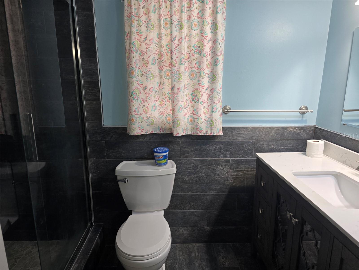
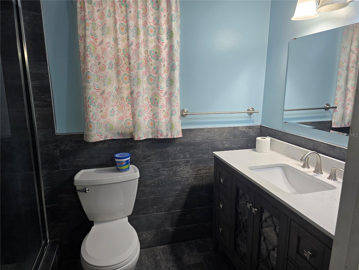
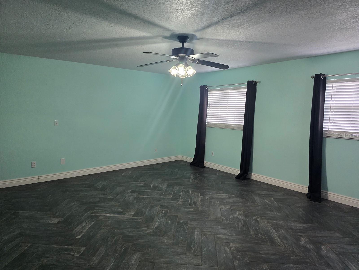
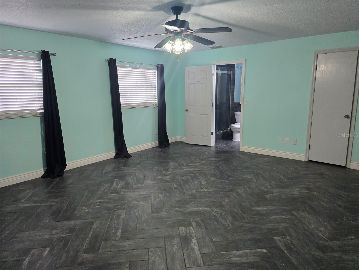
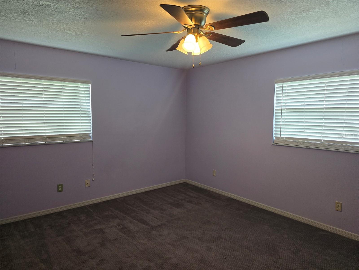
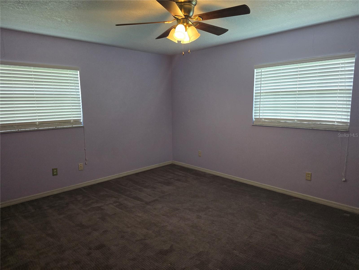
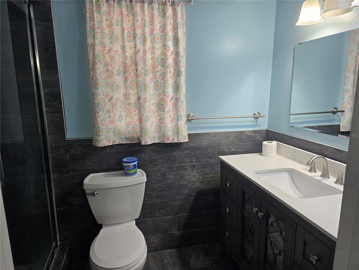
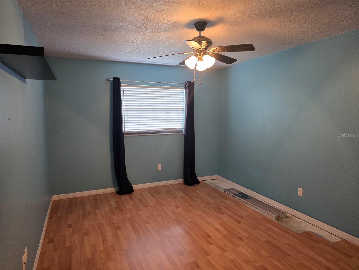
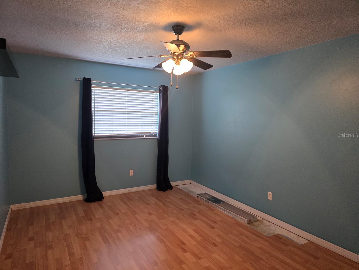
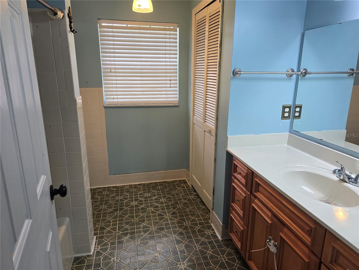
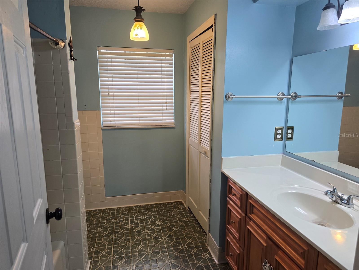
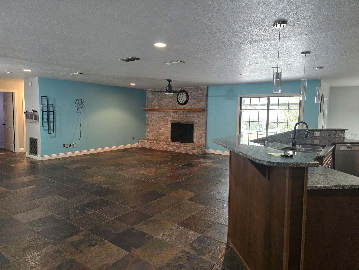
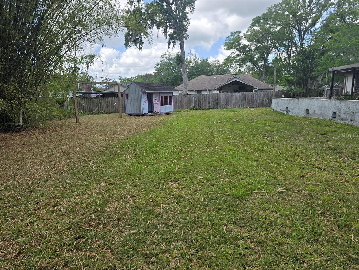
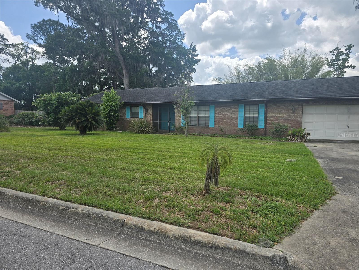
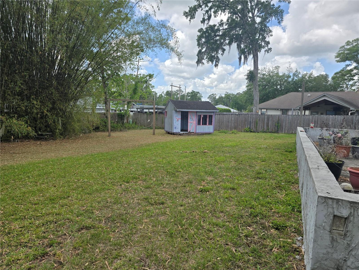
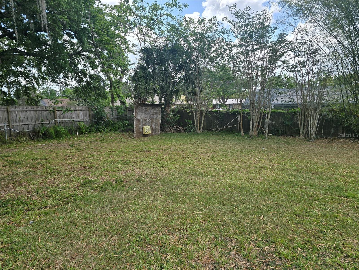
- MLS#: TB8373231 ( Residential )
- Street Address: 4506 7th Place
- Viewed: 5
- Price: $360,000
- Price sqft: $99
- Waterfront: No
- Year Built: 1980
- Bldg sqft: 3648
- Bedrooms: 3
- Total Baths: 2
- Full Baths: 2
- Garage / Parking Spaces: 2
- Days On Market: 7
- Additional Information
- Geolocation: 29.1797 / -82.0729
- County: MARION
- City: OCALA
- Zipcode: 34471
- Subdivision: Stonewood Estates
- Elementary School: Ward Highlands Elem. School
- Middle School: Fort King Middle School
- High School: Forest High School
- Provided by: PREMIER PROPERTY SOLUTIONS
- Contact: Renee Dewolf
- 813-245-2068

- DMCA Notice
-
DescriptionNestled in highly sought after Stonewood Estates in SE Ocala, this comfortable 3 bedroom, 2 bath concrete block, stucco home on a generous .43 acre lot epitomizes serene living without compromising on convenience. The heart of this home is undoubtedly the expansive great room, accentuated by a charming brick, wood burning fireplace, and with ceramic tile flooring that extends throughout the residence. The open floor plan seamlessly integrates the living spaces, highlighted by a large kitchen that boasts wood cabinets, sleek granite countertops, and all stainless steel appliances. The roomy primary bedroom serves as a private retreat, featuring a walk in closet and an Ensuite bathroom with a wonderful heat lamp. The large guest bedrooms ensure comfort and privacy for family and guests alike. The oversized 2 car garage offers plenty of storage area. Beyond the interiors allure, the exterior features a huge lanai and back patio, offering the perfect backdrop for outdoor gatherings or a tranquil evening under the stars. The fenced backyard, complete with a playhouse and swing set, promises endless fun for the younger residents. No HOA. Whether youre basking in the warmth of the fireplace or enjoying the spacious outdoors, this property offers a rare blend of luxury and coziness that is sure to captivate. Roof replaced 2017. Water heater 2013. HVAC 2009. Needs some updating to totally make it yours. This is a unrepaired sinkhole however, seller is having it remediated and it will have warranty and insurability before closing. All information is deemed reliable but must be verified by the buyer.
All
Similar
Features
Appliances
- Dishwasher
- Disposal
- Electric Water Heater
- Microwave
- Range
- Refrigerator
Home Owners Association Fee
- 0.00
Carport Spaces
- 0.00
Close Date
- 0000-00-00
Cooling
- Central Air
Country
- US
Covered Spaces
- 0.00
Exterior Features
- Lighting
- Sliding Doors
- Storage
Fencing
- Fenced
- Wood
Flooring
- Carpet
- Ceramic Tile
- Laminate
Garage Spaces
- 2.00
Heating
- Central
High School
- Forest High School
Insurance Expense
- 0.00
Interior Features
- Ceiling Fans(s)
- Eat-in Kitchen
- High Ceilings
- Living Room/Dining Room Combo
- Open Floorplan
- Primary Bedroom Main Floor
- Solid Wood Cabinets
- Stone Counters
- Thermostat
- Walk-In Closet(s)
Legal Description
- SEC 14 TWP 15 RGE 22PLAT BOOK S PAGE 023STONEWOOD ESTATESBLK B LOT 24
Levels
- One
Living Area
- 2177.00
Lot Features
- Paved
Middle School
- Fort King Middle School
Area Major
- 34471 - Ocala
Net Operating Income
- 0.00
Occupant Type
- Vacant
Open Parking Spaces
- 0.00
Other Expense
- 0.00
Other Structures
- Shed(s)
- Storage
Parcel Number
- 2779-002-024
Possession
- Close Of Escrow
Property Type
- Residential
Roof
- Shingle
School Elementary
- Ward-Highlands Elem. School
Sewer
- Public Sewer
Tax Year
- 2024
Township
- 15
Utilities
- Cable Available
- Electricity Connected
- Sewer Connected
- Water Connected
Virtual Tour Url
- https://www.propertypanorama.com/instaview/stellar/TB8373231
Water Source
- Public
Year Built
- 1980
Zoning Code
- R1
Listing Data ©2025 Greater Fort Lauderdale REALTORS®
Listings provided courtesy of The Hernando County Association of Realtors MLS.
Listing Data ©2025 REALTOR® Association of Citrus County
Listing Data ©2025 Royal Palm Coast Realtor® Association
The information provided by this website is for the personal, non-commercial use of consumers and may not be used for any purpose other than to identify prospective properties consumers may be interested in purchasing.Display of MLS data is usually deemed reliable but is NOT guaranteed accurate.
Datafeed Last updated on April 20, 2025 @ 12:00 am
©2006-2025 brokerIDXsites.com - https://brokerIDXsites.com
