Share this property:
Contact Tyler Fergerson
Schedule A Showing
Request more information
- Home
- Property Search
- Search results
- 3728 Cypress Meadows Road, TAMPA, FL 33624
Property Photos
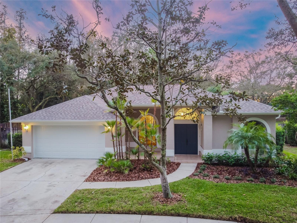

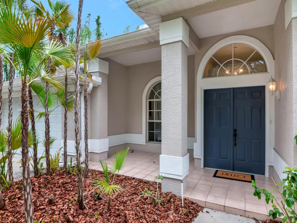
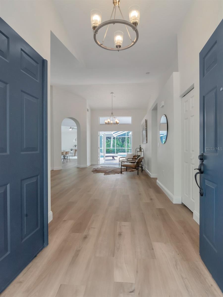
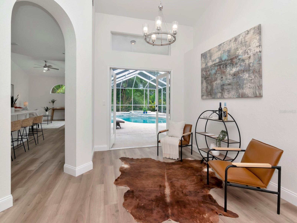
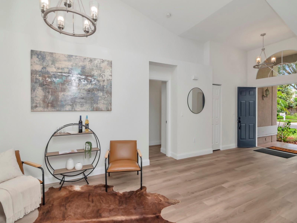
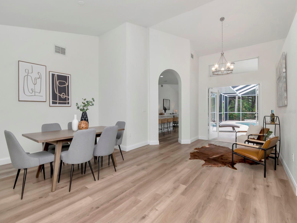
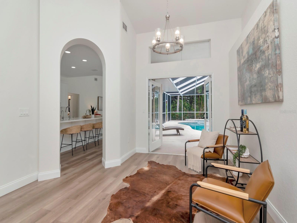
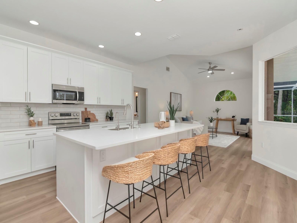
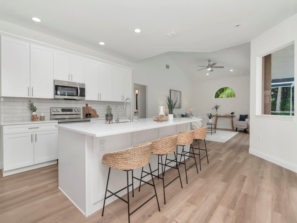
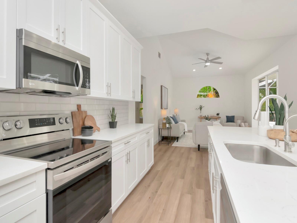
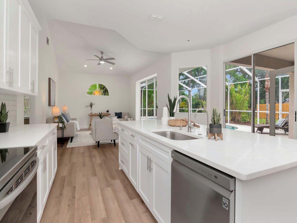
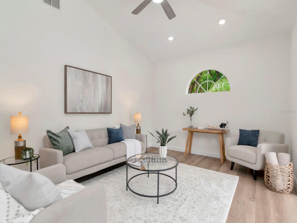
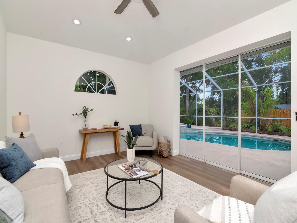
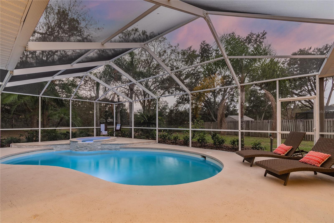
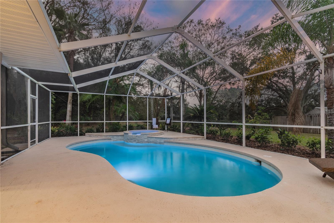
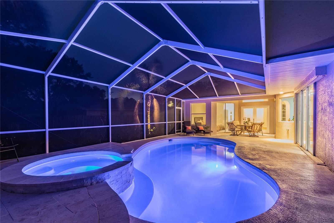
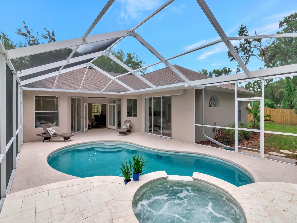
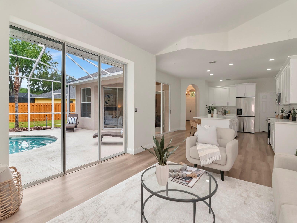
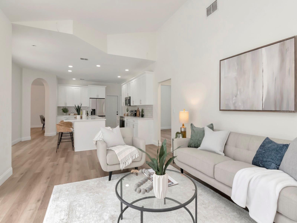
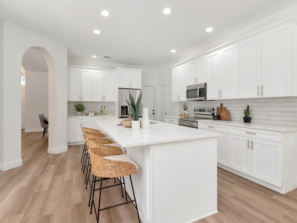
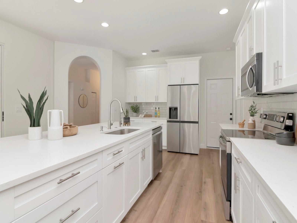
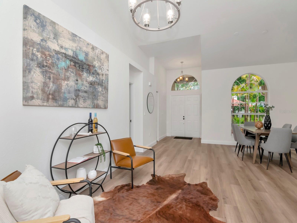
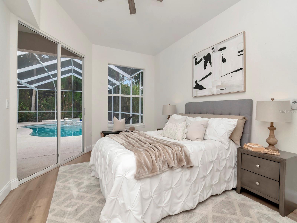
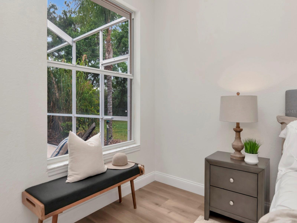
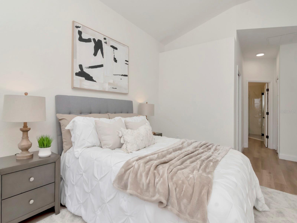
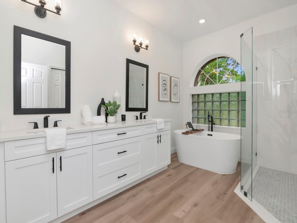
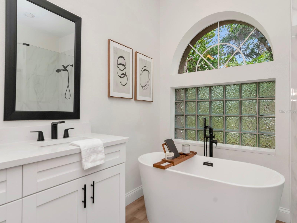
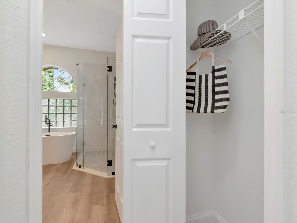
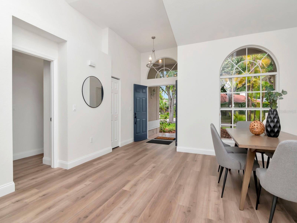

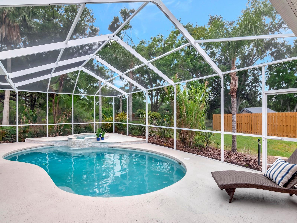
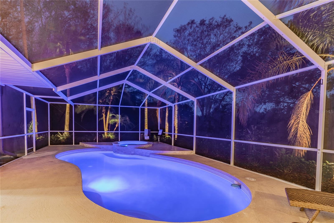
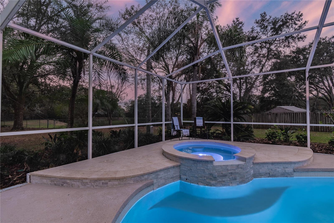
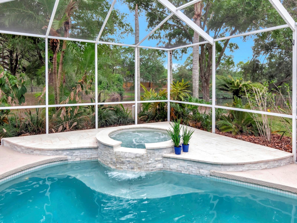
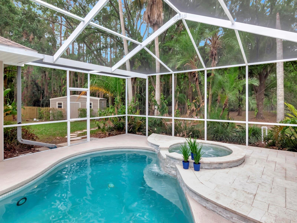
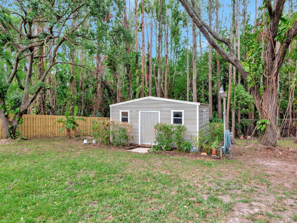
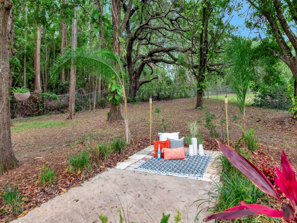
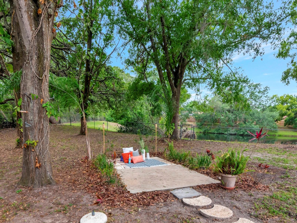
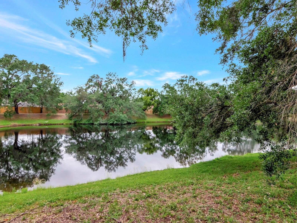
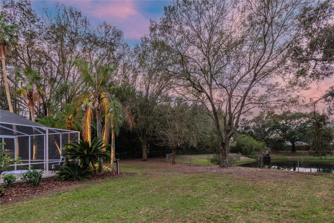
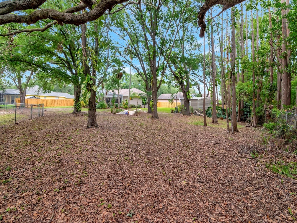
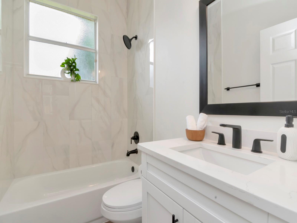
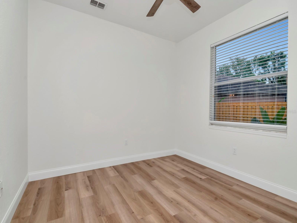
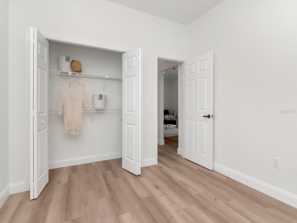
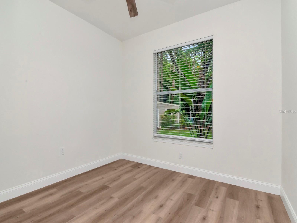
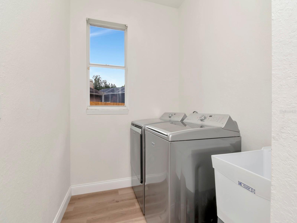
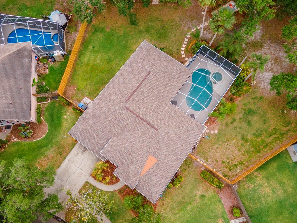
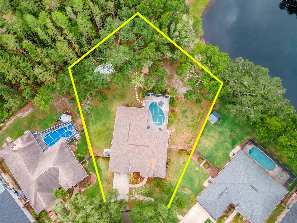
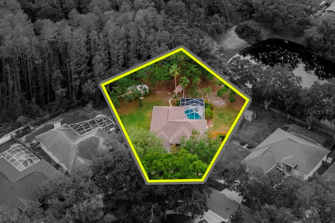
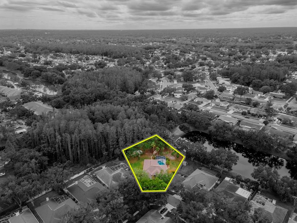
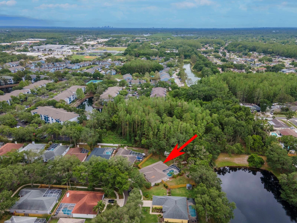
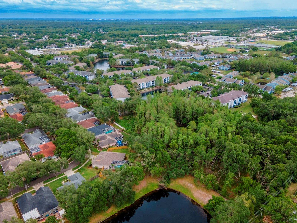
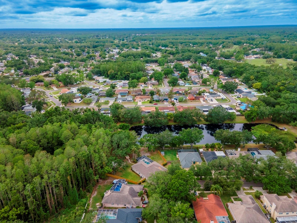
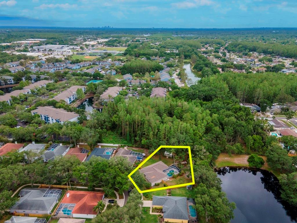
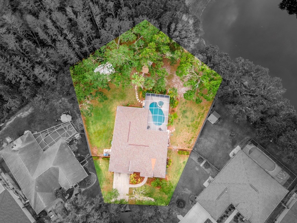
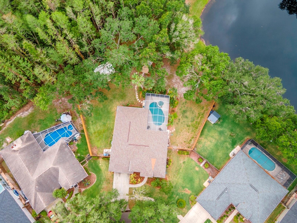
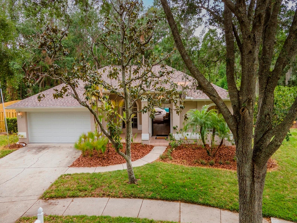
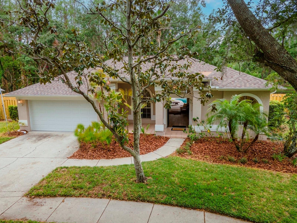
- MLS#: TB8372329 ( Residential )
- Street Address: 3728 Cypress Meadows Road
- Viewed: 18
- Price: $640,000
- Price sqft: $257
- Waterfront: Yes
- Wateraccess: Yes
- Waterfront Type: Pond
- Year Built: 1994
- Bldg sqft: 2488
- Bedrooms: 3
- Total Baths: 2
- Full Baths: 2
- Garage / Parking Spaces: 2
- Days On Market: 12
- Additional Information
- Geolocation: 28.1079 / -82.5087
- County: HILLSBOROUGH
- City: TAMPA
- Zipcode: 33624
- Subdivision: Cypress Meadows Sub
- Elementary School: Claywell
- Middle School: Hill
- High School: Gaither
- Provided by: PREMIER SOTHEBYS INTL REALTY
- Contact: Andrea Pelaez
- 727-898-6800

- DMCA Notice
-
DescriptionStunning, fully renovated pool home on an oversized .26 acre conservation lot with tranquil pond views, no rear neighbors and an impressive 59 foot elevation, keeping it high, dry and untouched through the storms of 2024, according to the owner. Inside, you'll find custom, high end finishes rarely seen at this price: a show stopping 15 foot quartz island with bar seating, shaker cabinetry, tiled backsplash, and vaulted ceilings in the family room that frame serene views of your screened pool lanai, pond and private fenced backyard oasis. The split bedroom layout offers a spa like primary suite with private pool access, walk in closet, dual vanities, modern soaking tub, and an oversized walk in shower with frameless glass. Renovated throughout in 2022 with LVP flooring, 5.25 inch baseboards, new interior doors, stylish lighting, matte black hardware and a new roof. The outdoor space shines: the pool and spa were completely resurfaced and retiled, with a new travertine deck, gas heater, saltwater system, LED lighting, and lush landscaping with custom illumination (202223). Additional big ticket upgrades include new air conditioner (2023), whole house water system (2022), garage door (2022) and all new fencing (2025). Low HOA & ideal location near Avila, Cheval, Carrollwood Golf & Country Clubs, Gaither HS, St. Josephs North Hospital and TIA, with easy access to Bucs, Bolts and Rays games at Raymond James, Amalie Arena and Legends Field.
All
Similar
Features
Waterfront Description
- Pond
Appliances
- Cooktop
- Dishwasher
- Disposal
- Dryer
- Electric Water Heater
- Exhaust Fan
- Microwave
- Range
- Refrigerator
- Washer
Home Owners Association Fee
- 120.00
Association Name
- Westcoast Management
Association Phone
- 813-908-0766
Carport Spaces
- 0.00
Close Date
- 0000-00-00
Cooling
- Central Air
Country
- US
Covered Spaces
- 0.00
Exterior Features
- French Doors
- Garden
- Lighting
- Private Mailbox
- Rain Gutters
- Sidewalk
- Sliding Doors
Fencing
- Fenced
Flooring
- Vinyl
Garage Spaces
- 2.00
Heating
- Central
- Electric
High School
- Gaither-HB
Insurance Expense
- 0.00
Interior Features
- Ceiling Fans(s)
- High Ceilings
- Kitchen/Family Room Combo
- Living Room/Dining Room Combo
- Open Floorplan
- Primary Bedroom Main Floor
- Solid Surface Counters
- Split Bedroom
- Thermostat
- Vaulted Ceiling(s)
- Walk-In Closet(s)
Legal Description
- CYPRESS MEADOWS SUBDIVISION UNIT TWO LOT 31 BLOCK 1
Levels
- One
Living Area
- 1881.00
Lot Features
- Landscaped
- Level
- Near Golf Course
- Near Public Transit
- Oversized Lot
- Sidewalk
Middle School
- Hill-HB
Area Major
- 33624 - Tampa / Northdale
Net Operating Income
- 0.00
Occupant Type
- Vacant
Open Parking Spaces
- 0.00
Other Expense
- 0.00
Other Structures
- Shed(s)
Parcel Number
- U-28-27-18-0OY-000001-00031.0
Parking Features
- Covered
- Driveway
- Garage Door Opener
- Ground Level
- Off Street
- On Street
- Oversized
Pets Allowed
- Cats OK
- Dogs OK
- Yes
Pool Features
- Gunite
- In Ground
- Lighting
- Screen Enclosure
- Tile
Property Type
- Residential
Roof
- Shingle
School Elementary
- Claywell-HB
Sewer
- Public Sewer
Style
- Florida
- Traditional
Tax Year
- 2024
Township
- 27
Utilities
- BB/HS Internet Available
- Cable Available
- Electricity Connected
- Phone Available
- Public
- Sewer Connected
- Street Lights
- Water Connected
View
- Pool
- Trees/Woods
- Water
Views
- 18
Virtual Tour Url
- https://www.propertypanorama.com/instaview/stellar/TB8372329
Water Source
- Public
Year Built
- 1994
Zoning Code
- PD
Listing Data ©2025 Greater Fort Lauderdale REALTORS®
Listings provided courtesy of The Hernando County Association of Realtors MLS.
Listing Data ©2025 REALTOR® Association of Citrus County
Listing Data ©2025 Royal Palm Coast Realtor® Association
The information provided by this website is for the personal, non-commercial use of consumers and may not be used for any purpose other than to identify prospective properties consumers may be interested in purchasing.Display of MLS data is usually deemed reliable but is NOT guaranteed accurate.
Datafeed Last updated on April 24, 2025 @ 12:00 am
©2006-2025 brokerIDXsites.com - https://brokerIDXsites.com
