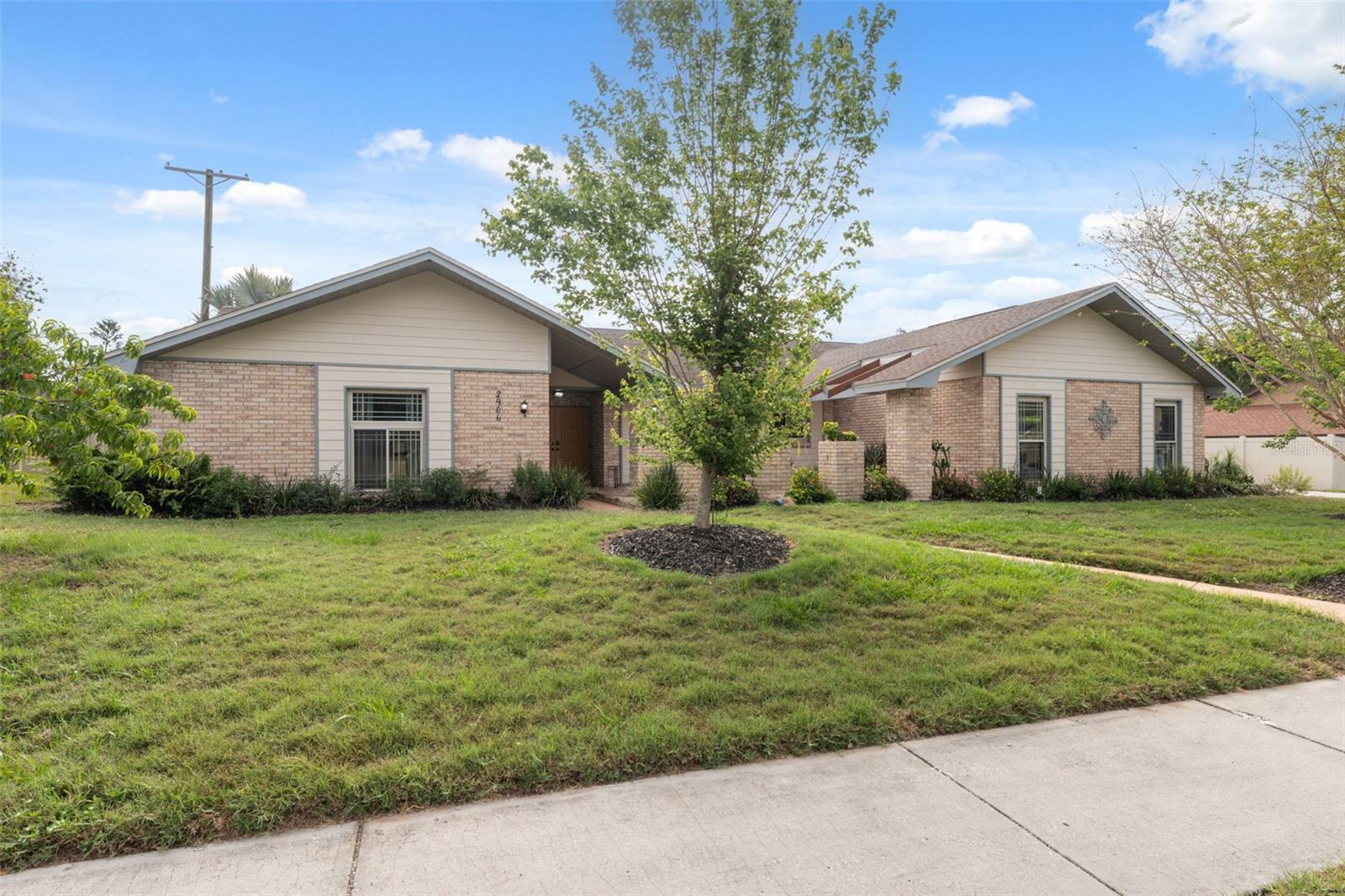Share this property:
Contact Tyler Fergerson
Schedule A Showing
Request more information
- Home
- Property Search
- Search results
- 2906 Beagle Place, SEFFNER, FL 33584
Property Photos























































- MLS#: TB8372209 ( Residential )
- Street Address: 2906 Beagle Place
- Viewed: 120
- Price: $579,900
- Price sqft: $167
- Waterfront: No
- Year Built: 1979
- Bldg sqft: 3472
- Bedrooms: 5
- Total Baths: 3
- Full Baths: 3
- Garage / Parking Spaces: 2
- Days On Market: 66
- Additional Information
- Geolocation: 27.9692 / -82.2675
- County: HILLSBOROUGH
- City: SEFFNER
- Zipcode: 33584
- Subdivision: Hunters Cove
- Elementary School: Seffner
- Middle School: Mann
- High School: Brandon
- Provided by: EXP REALTY LLC
- Contact: Valerie Rubalcaba-Williams
- 888-883-8509

- DMCA Notice
-
DescriptionWelcome to your dream home in Hunters Cove and ASSUME A LOW FIXED RATE LOAN OF 2.78%! This beautiful home is loaded with style, good vibes, and almost 80K of upgrades over the past few years. 4 bedrooms, 3 full baths, an extra office/bonus room, and an outdoor living space that will have you ready to sit back, relax and start enjoying the beautiful Florida lifestyle. You can feel the care and the love that has been put into this home. It is spacious, luxurious, and a wonderful floorplan. It has nearly 2700 ft. of living space with two separate spacious living spaces. Situated on a spacious 1/3 acre lot, the front yard showcases a wonderful front entry with a large paver patio perfect for enjoying your coffee in the morning. Walking through the front doors, you are greeted with a wonderful living space with a beautiful fireplace as the centerpiece of the room. The primary living quarters feature incredibly high vaulted ceilings with stylish wood beams and an awesome open concept living/dining space that's perfect for entertaining friends and family. Just off of the living room is a closed off room with beautiful French doors and boasting with wonderful natural night from the front facing windows. The home has a split floor plan featuring the large primary bedroom on the right side of the home with the remaining 3 bedrooms on the left side of the home, allowing privacy for all. The kitchen is highlighted with beautiful cabinets, speckled granite counters, all stainless steel appliances, an abundance of space, and a large center island, creating the perfect cooking experience in the heart of the home. The primary suite is a great place to rest and unwind. Enjoy a large walk in closet with custom built ins, a spacious owner's retreat bathroom with a beautiful double vanity sink, gorgeous granite countertop, and tiled stand up shower. Heading out the sliding doors, allow the flow of the home to pour out into the awesome screened back patio. When things heat up, take a dip in your custom swim spa & soak up the vibes under the pergola or slide the retractable shades up and take in some of those Florida sun rays! This home has been exceptionally maintained and upgraded with lifestyle & functionality in mind throughout it all. Some other important upgrades include: Complete re plumb (2017), new water heater (2017), Interior paint (2019), Front paver patio (2018), Screened Lanai (2019), Nest Smart A/C Units (x 2, 2020), New Fence (2020), custom closets throughout (2020), & all New fixtures throughout (2020). Centrally located in the desired community of Hunter's Cove with a low HOA. Conveniently located to shopping, restaurants, medical facilities, and easy access to I 75 and I 4. Hunters Cove is a hidden gem with an Olympic sized swimming pool overlooking Hunters Lake, a newly updated community center with renovated bathrooms and kitchen, tennis courts, shuffleboard, and a brand new jungle gym. At this price, it wont last long. Call today!
All
Similar
Features
Appliances
- Dishwasher
- Dryer
- Microwave
- Range
- Refrigerator
- Washer
Home Owners Association Fee
- 500.00
Association Name
- Hunters Cove Association
Carport Spaces
- 0.00
Close Date
- 0000-00-00
Cooling
- Central Air
Country
- US
Covered Spaces
- 0.00
Exterior Features
- Lighting
Fencing
- Fenced
- Vinyl
Flooring
- Laminate
- Tile
Garage Spaces
- 2.00
Heating
- Central
High School
- Brandon-HB
Insurance Expense
- 0.00
Interior Features
- Eat-in Kitchen
- High Ceilings
- Kitchen/Family Room Combo
- Living Room/Dining Room Combo
- Solid Surface Counters
- Split Bedroom
- Vaulted Ceiling(s)
- Window Treatments
Legal Description
- HUNTERS COVE UNIT NO 2 LOT 28 BLOCK 1
Levels
- One
Living Area
- 2666.00
Lot Features
- City Limits
- In County
- Sidewalk
- Paved
Middle School
- Mann-HB
Area Major
- 33584 - Seffner
Net Operating Income
- 0.00
Occupant Type
- Owner
Open Parking Spaces
- 0.00
Other Expense
- 0.00
Other Structures
- Gazebo
Parcel Number
- U-12-29-20-2AG-000001-00028.0
Parking Features
- Driveway
- On Street
Pets Allowed
- Yes
Possession
- Close Of Escrow
Property Type
- Residential
Roof
- Shingle
School Elementary
- Seffner-HB
Sewer
- Septic Tank
Tax Year
- 2024
Township
- 29
Utilities
- Cable Available
- Cable Connected
- Electricity Available
- Electricity Connected
- Phone Available
- Sewer Available
- Sewer Connected
- Water Available
- Water Connected
Views
- 120
Virtual Tour Url
- https://shoreline-imagery.aryeo.com/videos/01961aa1-3a22-71c6-b2e0-27f70d9e7629?v=21
Water Source
- Public
Year Built
- 1979
Zoning Code
- RSC-6
Listing Data ©2025 Greater Fort Lauderdale REALTORS®
Listings provided courtesy of The Hernando County Association of Realtors MLS.
Listing Data ©2025 REALTOR® Association of Citrus County
Listing Data ©2025 Royal Palm Coast Realtor® Association
The information provided by this website is for the personal, non-commercial use of consumers and may not be used for any purpose other than to identify prospective properties consumers may be interested in purchasing.Display of MLS data is usually deemed reliable but is NOT guaranteed accurate.
Datafeed Last updated on June 15, 2025 @ 12:00 am
©2006-2025 brokerIDXsites.com - https://brokerIDXsites.com
