Share this property:
Contact Tyler Fergerson
Schedule A Showing
Request more information
- Home
- Property Search
- Search results
- 2527 Watrous Avenue, TAMPA, FL 33629
Property Photos
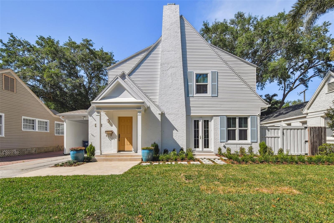

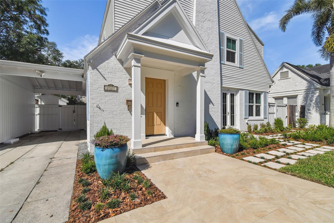
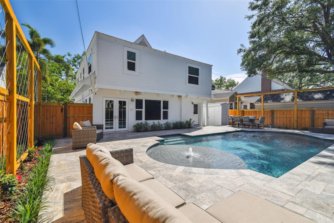
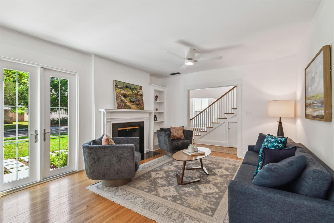
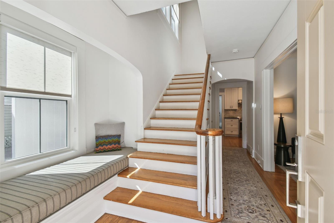
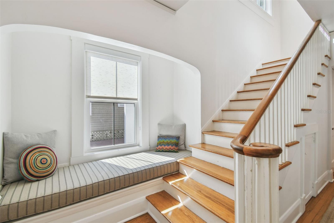
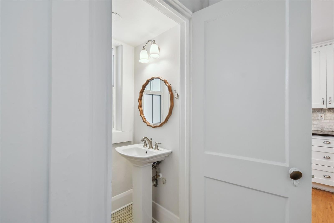
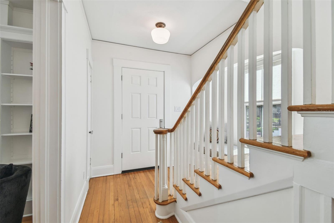
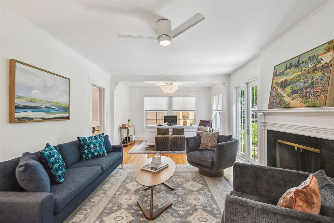
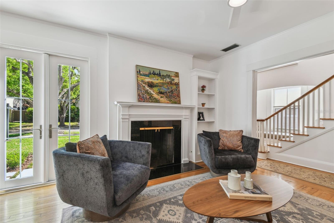
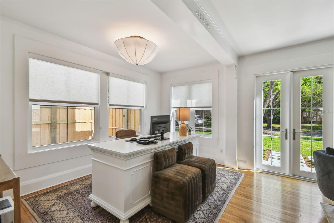
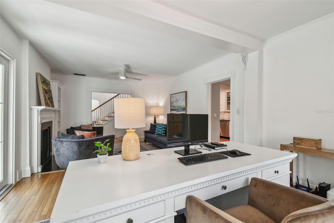
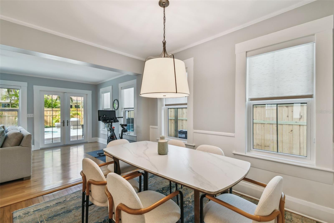
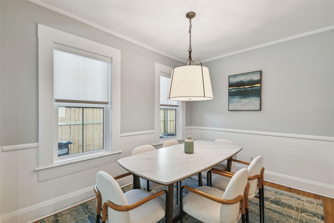
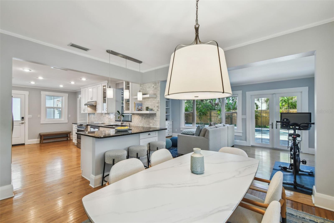
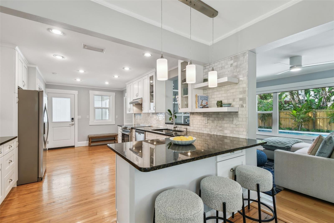
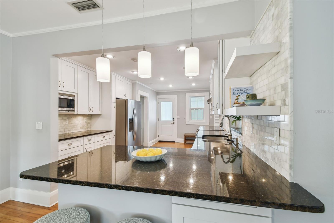
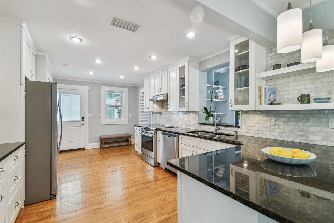
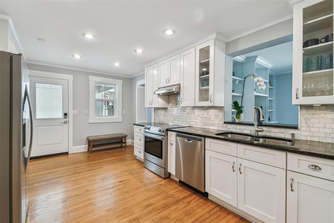
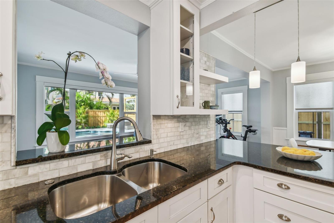
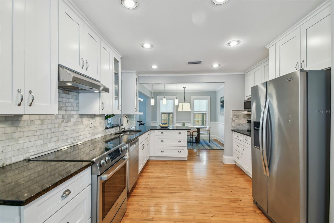
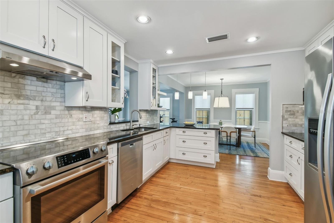
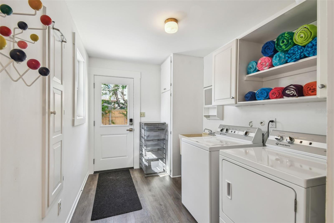
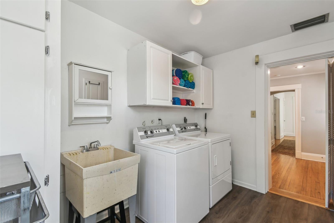
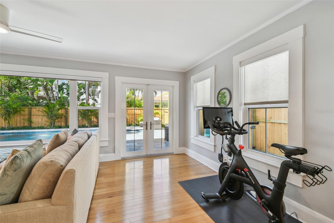
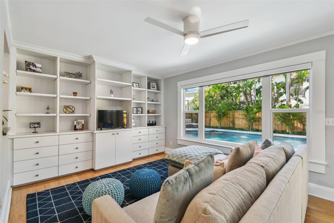
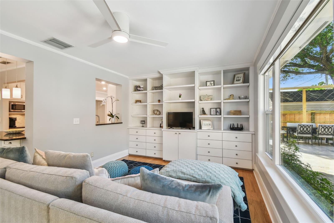
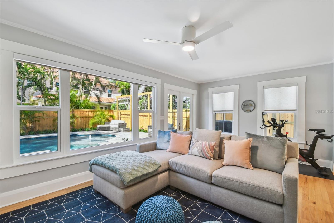
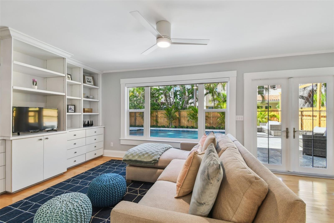

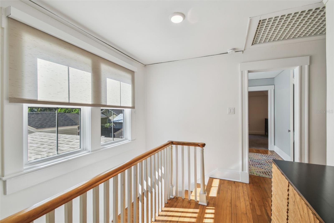
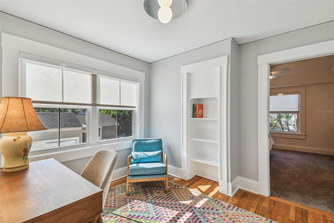
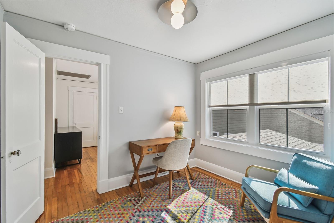
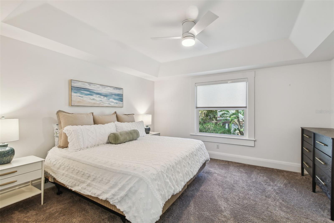
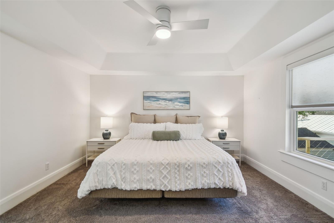
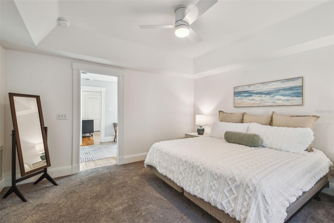
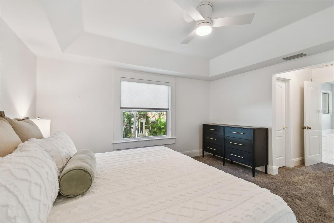
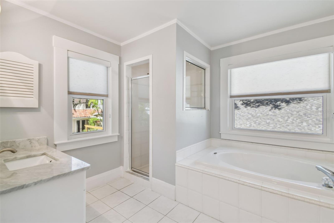
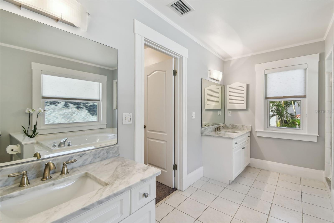
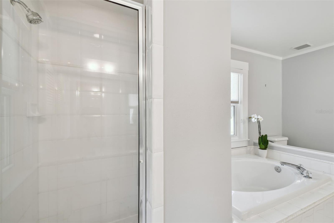
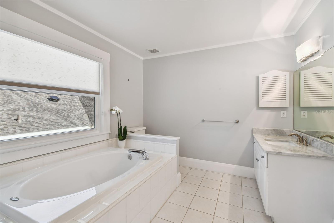
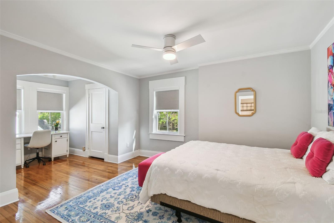
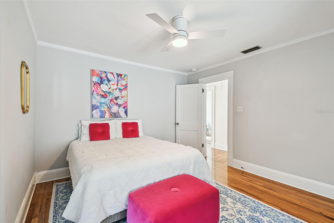
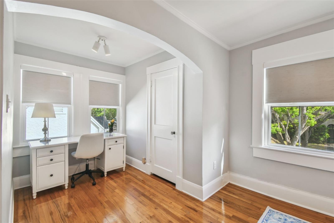
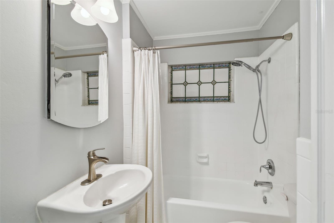
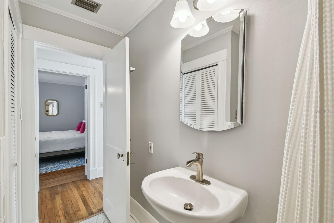
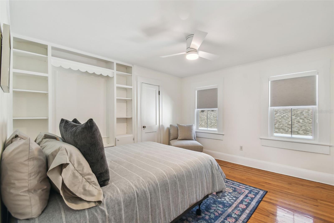
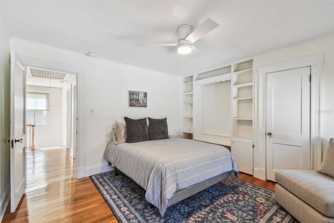
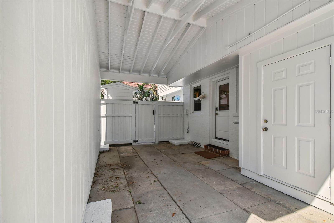
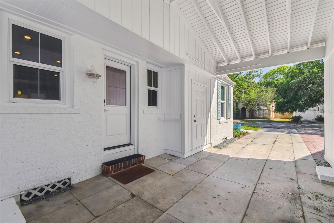

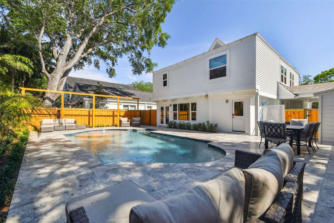
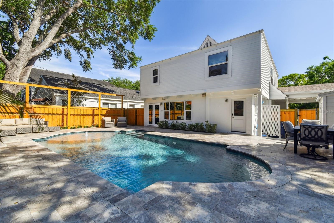
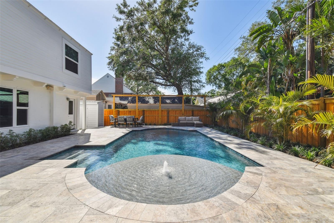
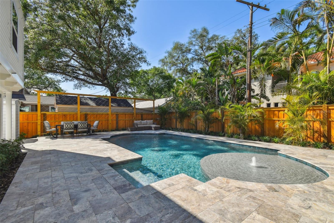
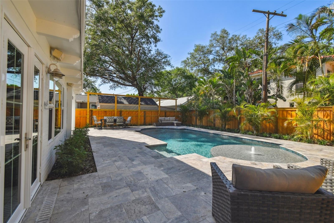
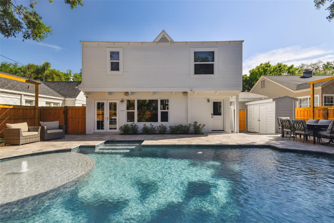
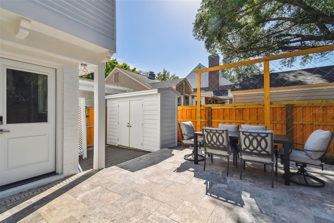

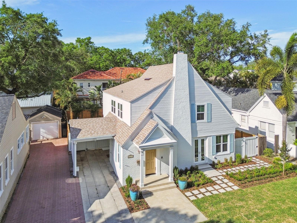
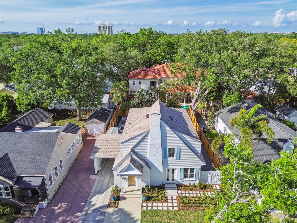

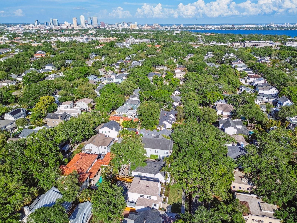
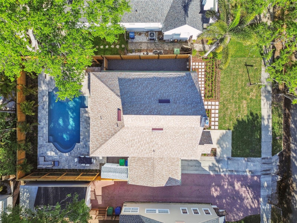
- MLS#: TB8372101 ( Residential )
- Street Address: 2527 Watrous Avenue
- Viewed: 5
- Price: $1,699,999
- Price sqft: $615
- Waterfront: No
- Year Built: 1946
- Bldg sqft: 2762
- Bedrooms: 3
- Total Baths: 3
- Full Baths: 2
- 1/2 Baths: 1
- Garage / Parking Spaces: 1
- Days On Market: 11
- Additional Information
- Geolocation: 27.9326 / -82.4901
- County: HILLSBOROUGH
- City: TAMPA
- Zipcode: 33629
- Subdivision: North New Suburb Beautiful
- Elementary School: Mitchell HB
- Middle School: Wilson HB
- High School: Plant HB
- Provided by: PALERMO REAL ESTATE PROF. INC.
- Contact: Diana Pomarico PA
- 813-637-0117

- DMCA Notice
-
Description2527 W Watrous Avenue | Updated Cape Cod Revival in South Tampa Located on a picturesque, tree lined street in New Suburb Beautiful, this charming 3 bedroom PLUS an ADDITIONAL ROOM, 2.5 bath Storybook Cape Cod Revival blends timeless character with modern updates. Extensive renovations from top to bottom most of which were done in the past year, the home features a versatile flex space upstairs ideal for an office or small gym, spacious kitchen and baths, new impact rated Pella windows/doors, new roof with hurricane clips, all new plumbing, upgraded electrical, and enhanced HVAC systems. Enjoy a beautifully landscaped backyard oasis with a resurfaced PebbleTec pool, extended travertine deck, outdoor shower, and custom designed green space. The crawl space has been fully encapsulated with Smart Jack supports, sump pump, and dehumidifier for added moisture control and stability. Additional upgrades include a new sprinkler system, security cameras, Ring doorbell, motion floodlights, custom window treatments, and termite/pest protection. No flooding issues. HOA fee is optional! Unbeatable locationjust minutes from Hyde Park Village, SoHo, top rated restaurants, shopping, and within the highly sought after Mitchell, Wilson, and Plant High School Districts.
All
Similar
Features
Appliances
- Dishwasher
- Disposal
- Electric Water Heater
- Ice Maker
- Microwave
- Range
- Refrigerator
- Water Softener
Association Amenities
- Security
Home Owners Association Fee
- 365.00
Home Owners Association Fee Includes
- Security
Carport Spaces
- 1.00
Close Date
- 0000-00-00
Cooling
- Central Air
Country
- US
Covered Spaces
- 0.00
Exterior Features
- French Doors
- Irrigation System
- Lighting
- Outdoor Shower
- Private Mailbox
- Rain Gutters
- Storage
Fencing
- Fenced
- Wood
Flooring
- Carpet
- Tile
- Wood
Furnished
- Unfurnished
Garage Spaces
- 0.00
Green Energy Efficient
- Doors
- HVAC
- Roof
- Water Heater
- Windows
Heating
- Central
- Electric
High School
- Plant-HB
Insurance Expense
- 0.00
Interior Features
- Ceiling Fans(s)
- Crown Molding
- Kitchen/Family Room Combo
- PrimaryBedroom Upstairs
- Solid Wood Cabinets
- Stone Counters
- Thermostat
- Walk-In Closet(s)
- Window Treatments
Legal Description
- NORTH NEW SUBURB BEAUTIFUL LOT 144 AND S 1/2 OF VACATED ALLEY LYING NORTH OF LOT
Levels
- Two
Living Area
- 2550.00
Lot Features
- City Limits
- Landscaped
- Street Brick
Middle School
- Wilson-HB
Area Major
- 33629 - Tampa / Palma Ceia
Net Operating Income
- 0.00
Occupant Type
- Owner
Open Parking Spaces
- 0.00
Other Expense
- 0.00
Other Structures
- Shed(s)
- Storage
Parcel Number
- A-27-29-18-3Q7-000000-00144.0
Parking Features
- Covered
- Curb Parking
- Driveway
Pets Allowed
- Yes
Pool Features
- Gunite
- Heated
- In Ground
Possession
- Close Of Escrow
- Negotiable
Property Condition
- Completed
Property Type
- Residential
Roof
- Shingle
School Elementary
- Mitchell-HB
Sewer
- Public Sewer
Style
- Cape Cod
- Cottage
Tax Year
- 2024
Township
- 29
Utilities
- Cable Connected
- Electricity Connected
- Natural Gas Available
- Sewer Connected
- Water Available
Virtual Tour Url
- https://www.propertypanorama.com/instaview/stellar/TB8372101
Water Source
- Public
Year Built
- 1946
Zoning Code
- RS-60
Listing Data ©2025 Greater Fort Lauderdale REALTORS®
Listings provided courtesy of The Hernando County Association of Realtors MLS.
Listing Data ©2025 REALTOR® Association of Citrus County
Listing Data ©2025 Royal Palm Coast Realtor® Association
The information provided by this website is for the personal, non-commercial use of consumers and may not be used for any purpose other than to identify prospective properties consumers may be interested in purchasing.Display of MLS data is usually deemed reliable but is NOT guaranteed accurate.
Datafeed Last updated on April 20, 2025 @ 12:00 am
©2006-2025 brokerIDXsites.com - https://brokerIDXsites.com
