Share this property:
Contact Tyler Fergerson
Schedule A Showing
Request more information
- Home
- Property Search
- Search results
- 10428 Carloway Hills Drive, WIMAUMA, FL 33598
Property Photos
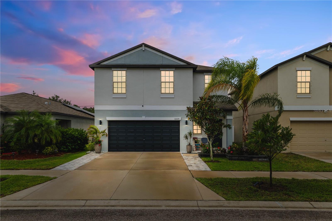

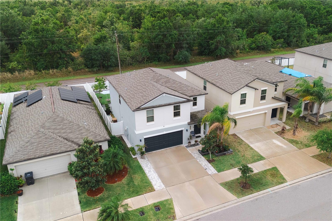
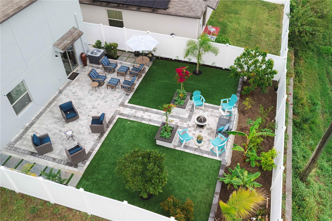
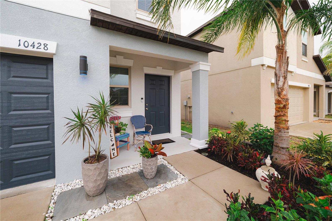
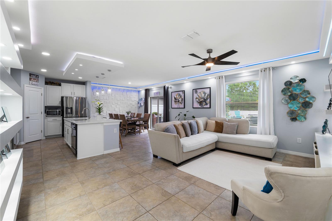
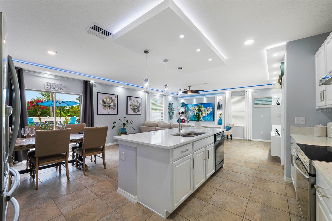
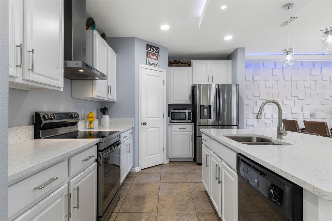
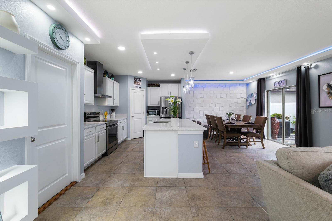
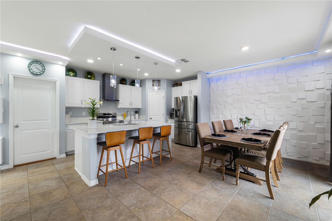
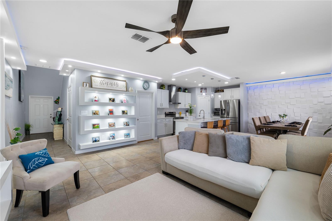
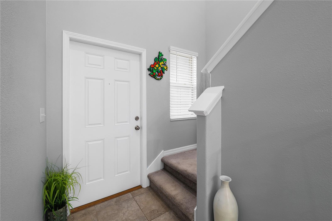
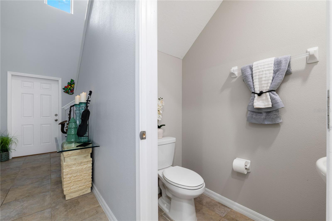
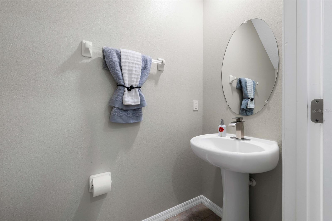
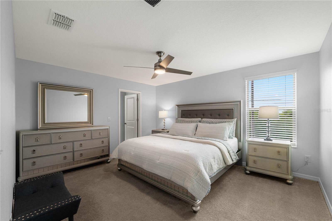
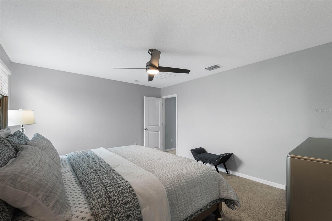
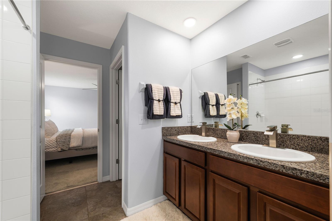
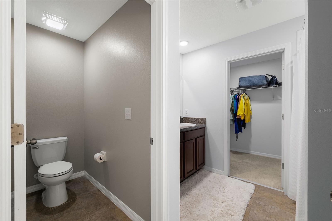
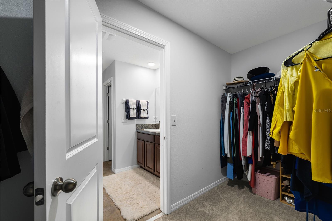
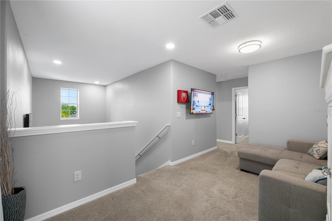
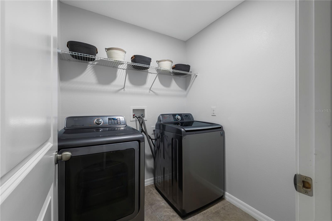
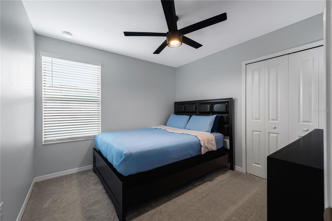
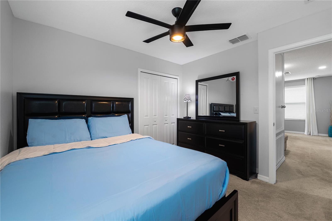
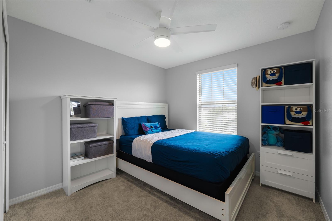
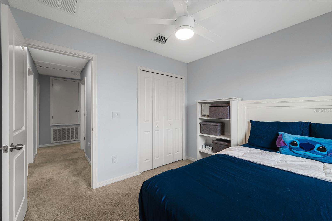
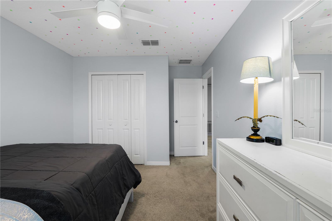
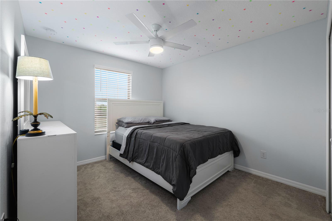
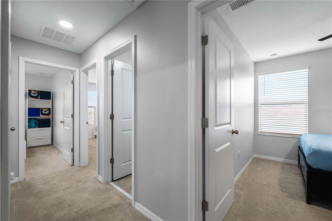
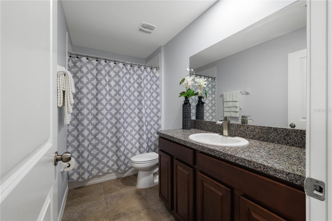
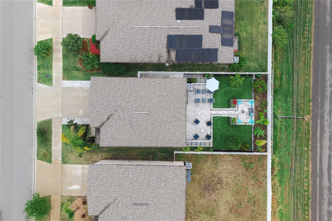
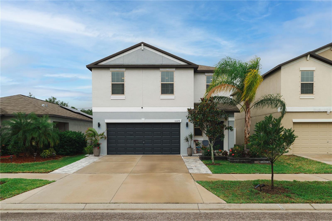
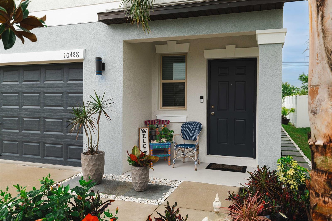
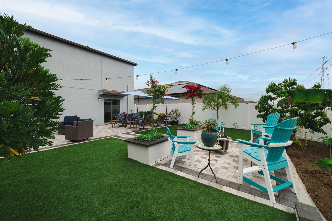

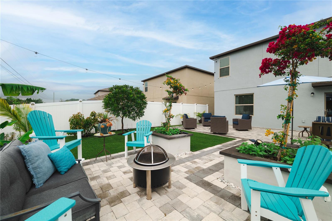
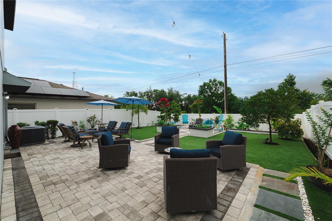
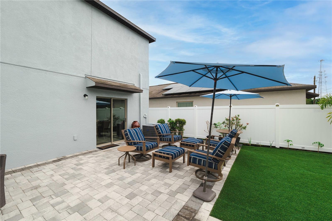
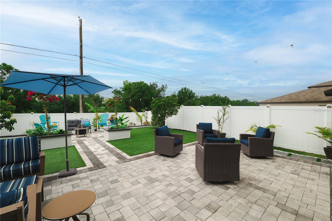
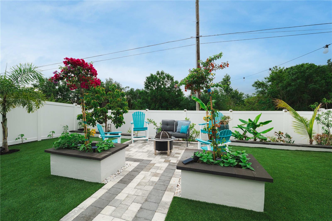
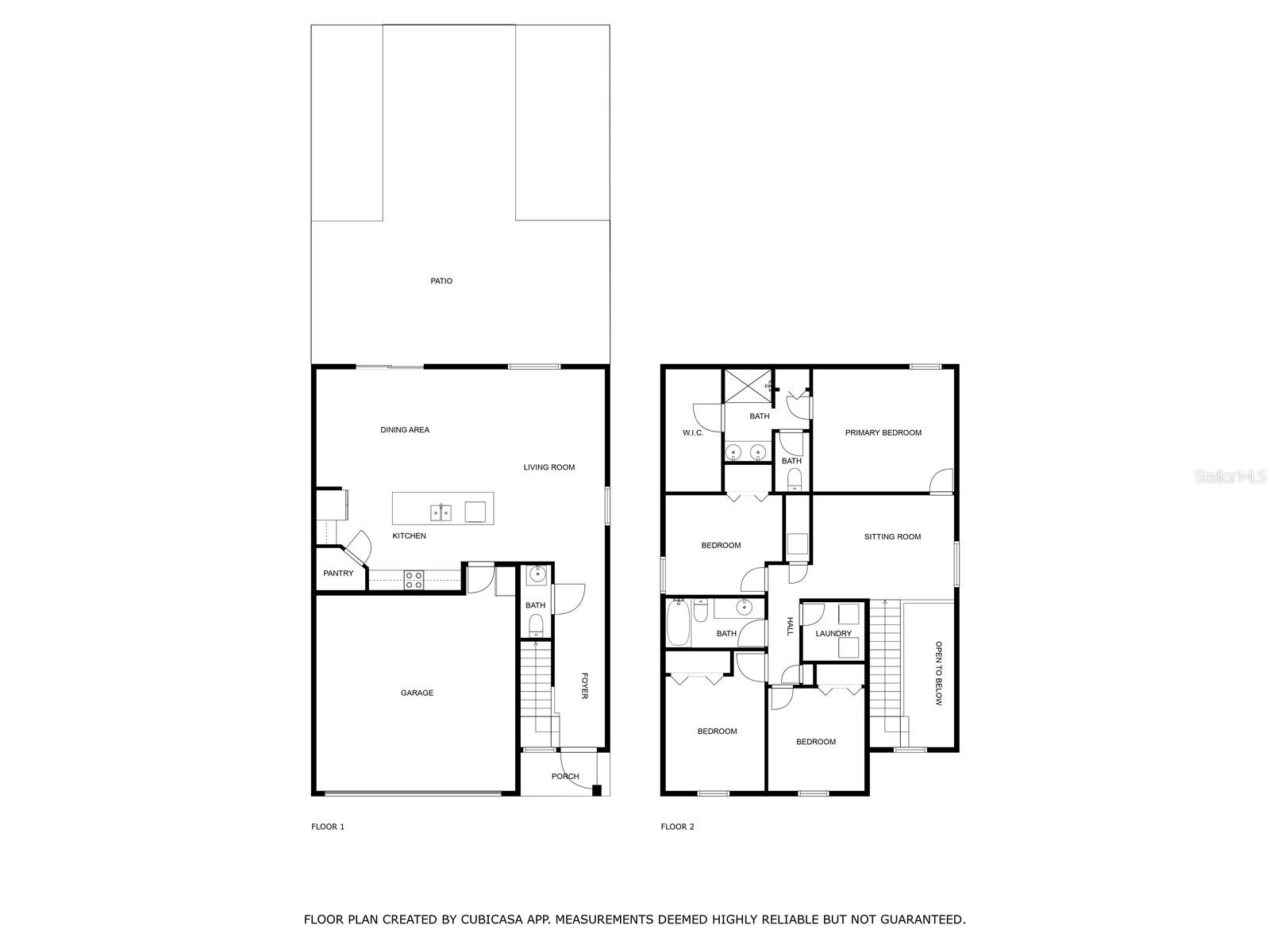
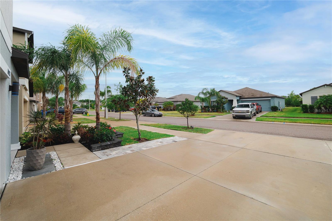
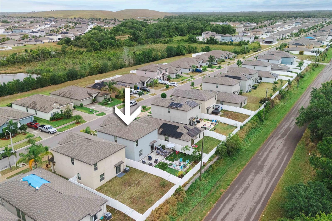
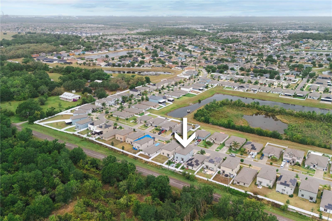
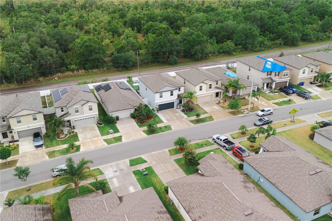
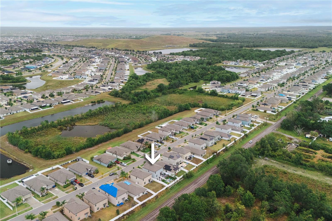
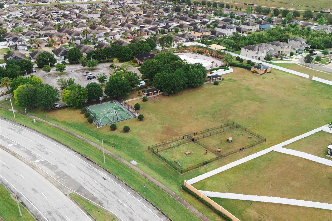
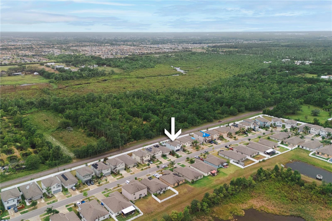
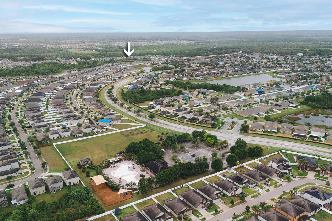







- MLS#: TB8372050 ( Residential )
- Street Address: 10428 Carloway Hills Drive
- Viewed: 13
- Price: $379,000
- Price sqft: $157
- Waterfront: No
- Year Built: 2019
- Bldg sqft: 2409
- Bedrooms: 4
- Total Baths: 3
- Full Baths: 2
- 1/2 Baths: 1
- Garage / Parking Spaces: 2
- Days On Market: 11
- Additional Information
- Geolocation: 27.7558 / -82.3252
- County: HILLSBOROUGH
- City: WIMAUMA
- Zipcode: 33598
- Subdivision: Ayersworth Glen Ph 3b
- Elementary School: Belmont Elementary School
- High School: Sumner High School
- Provided by: HOMETRUST REALTY GROUP
- Contact: Jenniffer Valerio
- 813-444-5777

- DMCA Notice
-
Description***Seller is offering $10,000 towards buyer's closing costs or interest rate buydown if the property goes under contract by April 30th! Don't miss out on this incredible opportunity to save thousands on your home purchase and take advantage of this offer! *** Move in ready!!! Welcome to this stunning and meticulously maintained 2 story home featuring 4 spacious bedrooms, 2.5 bathrooms, and a versatile loft, perfectly situated with easy access to I 75 for a quick commute to Tampa or Sarasota. Built in 2019. Nestled in a peaceful setting with no rear neighbors, this home offers both privacy and charm, boasting a freshly painted interior and exterior in neutral tones, a beautifully landscaped garden entrance, and a fenced backyard with pavers, artificial grass, fruit trees, and a cozy firepit areaideal for outdoor gatherings. Inside, the contemporary open floorplan is perfect for entertaining, featuring a custom made TV unit, a modern kitchen with white cabinets, an island, quartz countertops, large pantry, stainless steel appliances, and a range hood for your convenience. Other features include; energy efficient windows, smart thermostat, and hurricane shutters for added peace of mind. The expansive owner's suite includes a ensuite private bathroom with a double sink and a spacious walk in closet. Additional highlights include the lowest HOA fee in the area at just $60 per year and no flood zone concerns. Enjoy access to resort style amenities including a pool, gym, clubhouse, basketball court, playground, and dog park. Dont miss the chance to call this exceptional property your new home. Schedule your showing today!
All
Similar
Features
Appliances
- Dishwasher
- Disposal
- Dryer
- Microwave
- Range
- Range Hood
- Refrigerator
- Washer
Home Owners Association Fee
- 60.00
Association Name
- Citadel Property Management Group
Association Phone
- 7279387730
Builder Model
- Atlanta
Builder Name
- Lennar
Carport Spaces
- 0.00
Close Date
- 0000-00-00
Cooling
- Central Air
Country
- US
Covered Spaces
- 0.00
Exterior Features
- Garden
- Hurricane Shutters
- Irrigation System
- Lighting
- Sliding Doors
Fencing
- Vinyl
Flooring
- Carpet
- Ceramic Tile
Garage Spaces
- 2.00
Heating
- Central
High School
- Sumner High School
Insurance Expense
- 0.00
Interior Features
- Built-in Features
- High Ceilings
- Open Floorplan
- PrimaryBedroom Upstairs
- Walk-In Closet(s)
Legal Description
- AYERSWORTH GLEN PHASE 3B LOT 98 BLOCK 10
Levels
- Two
Living Area
- 1914.00
Area Major
- 33598 - Wimauma
Net Operating Income
- 0.00
Occupant Type
- Owner
Open Parking Spaces
- 0.00
Other Expense
- 0.00
Parcel Number
- U-29-31-20-B5R-000010-00098.0
Pets Allowed
- Cats OK
- Dogs OK
Property Type
- Residential
Roof
- Shingle
School Elementary
- Belmont Elementary School
Sewer
- Public Sewer
Tax Year
- 2024
Township
- 31
Utilities
- BB/HS Internet Available
- Cable Available
- Electricity Connected
- Fiber Optics
- Water Connected
Views
- 13
Virtual Tour Url
- https://www.propertypanorama.com/instaview/stellar/TB8372050
Water Source
- Public
Year Built
- 2019
Zoning Code
- PD
Listing Data ©2025 Greater Fort Lauderdale REALTORS®
Listings provided courtesy of The Hernando County Association of Realtors MLS.
Listing Data ©2025 REALTOR® Association of Citrus County
Listing Data ©2025 Royal Palm Coast Realtor® Association
The information provided by this website is for the personal, non-commercial use of consumers and may not be used for any purpose other than to identify prospective properties consumers may be interested in purchasing.Display of MLS data is usually deemed reliable but is NOT guaranteed accurate.
Datafeed Last updated on April 21, 2025 @ 12:00 am
©2006-2025 brokerIDXsites.com - https://brokerIDXsites.com
