Share this property:
Contact Tyler Fergerson
Schedule A Showing
Request more information
- Home
- Property Search
- Search results
- 3611 4th Avenue N, ST PETERSBURG, FL 33713
Property Photos
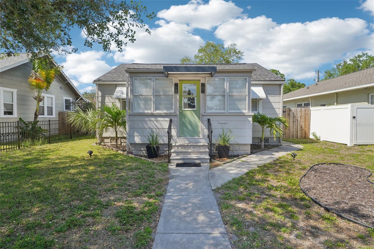

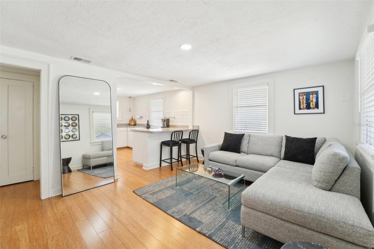
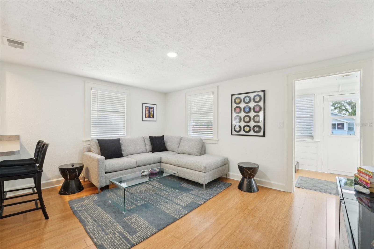
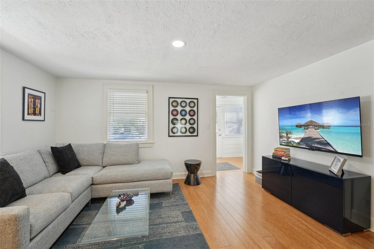
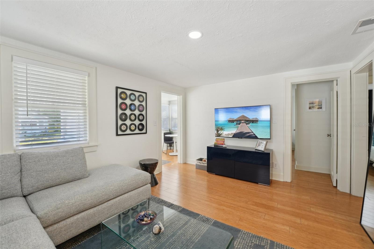
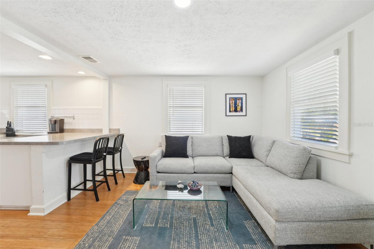
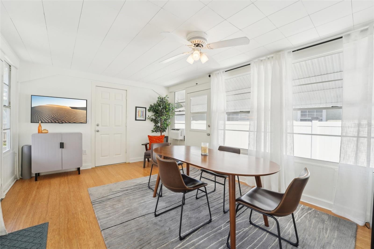
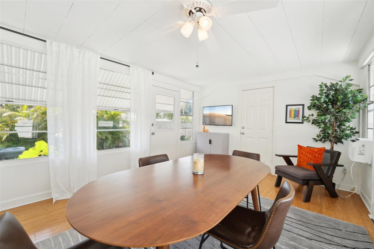
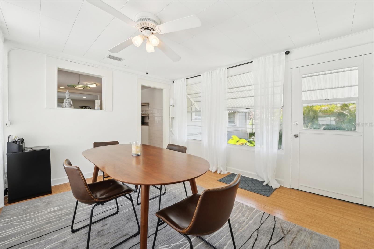
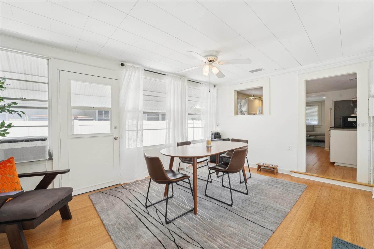
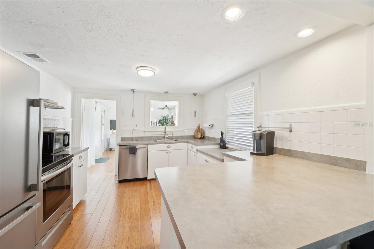
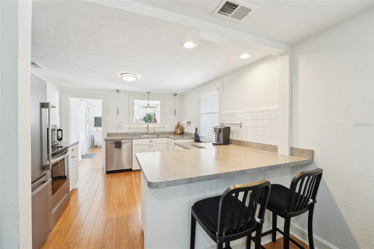
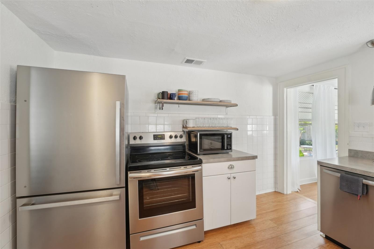
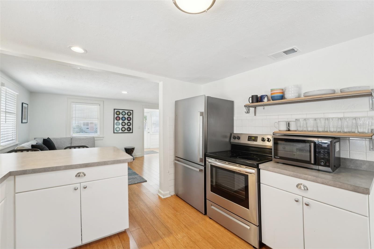
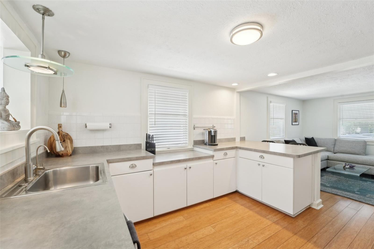
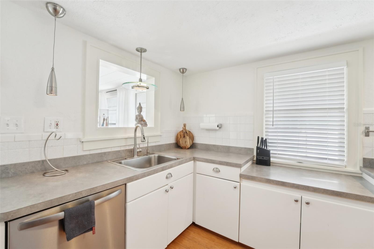
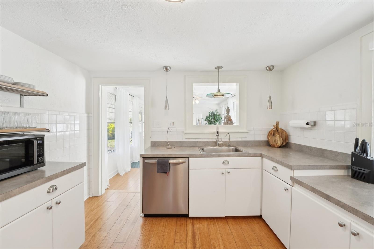
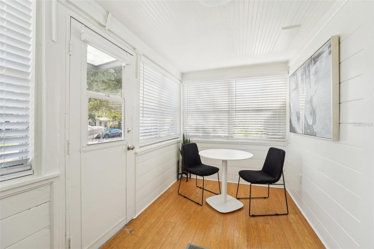
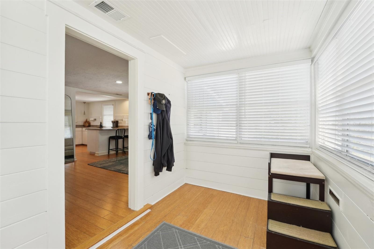
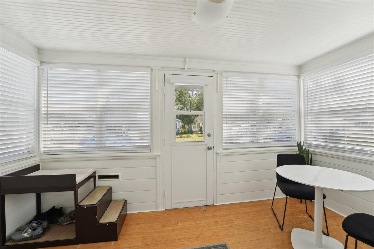
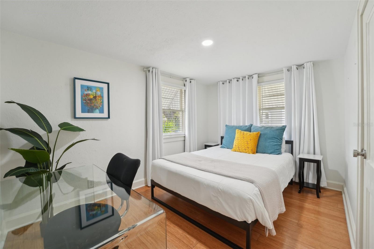
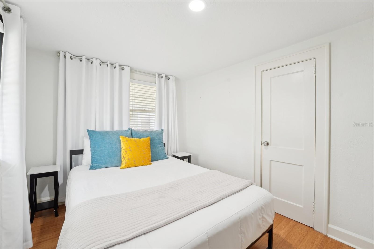
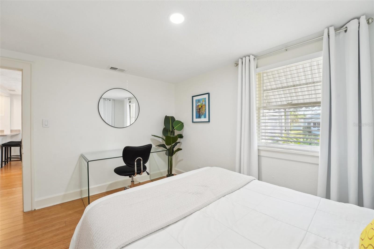
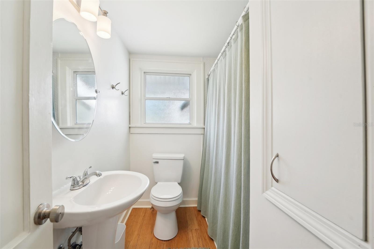
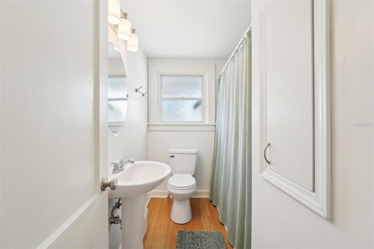
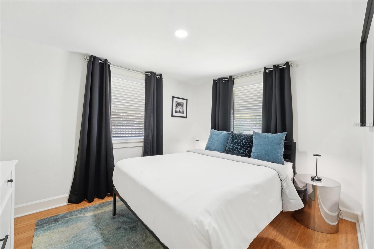
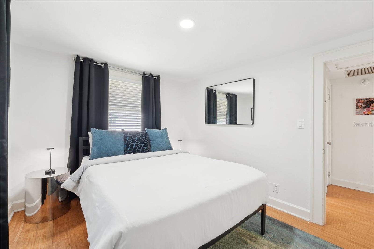
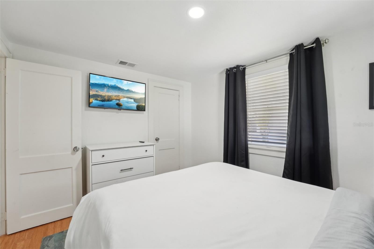
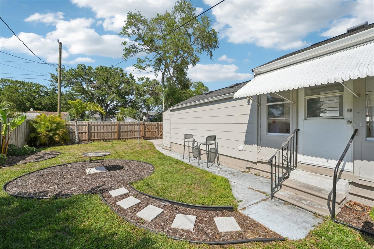
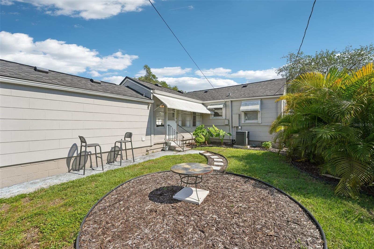
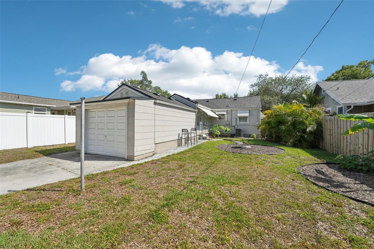
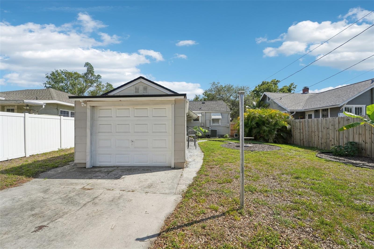
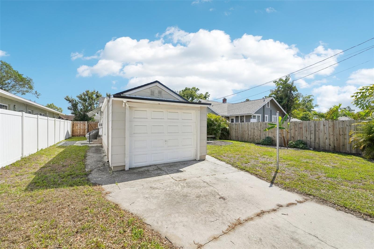
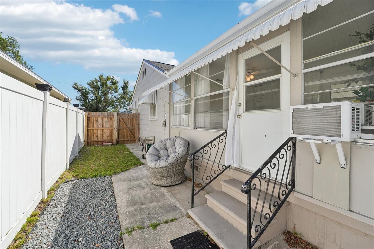
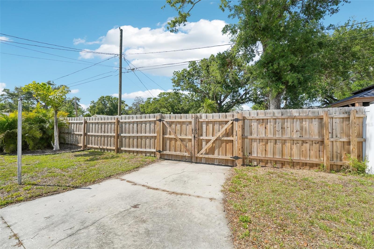
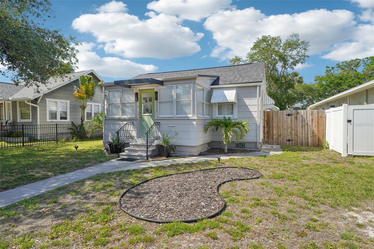
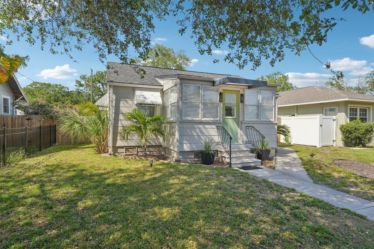
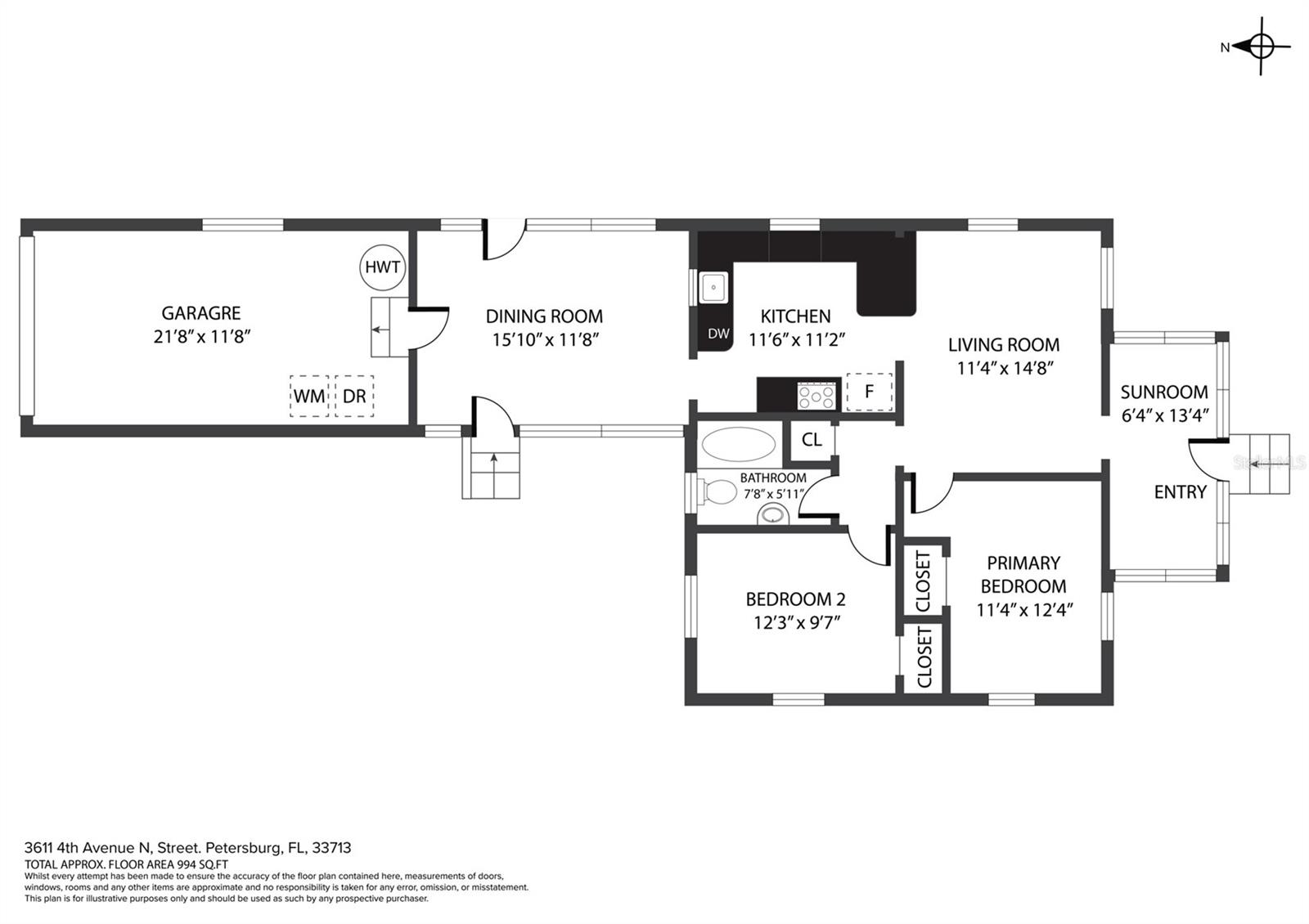
- MLS#: TB8371932 ( Residential )
- Street Address: 3611 4th Avenue N
- Viewed: 4
- Price: $399,900
- Price sqft: $326
- Waterfront: No
- Year Built: 1940
- Bldg sqft: 1226
- Bedrooms: 2
- Total Baths: 1
- Full Baths: 1
- Garage / Parking Spaces: 1
- Days On Market: 9
- Additional Information
- Geolocation: 27.7758 / -82.6824
- County: PINELLAS
- City: ST PETERSBURG
- Zipcode: 33713
- Subdivision: Powers Central Park Sub
- Elementary School: Mount Vernon Elementary PN
- Middle School: Azalea Middle PN
- High School: St. Petersburg High PN
- Provided by: REDFIN CORPORATION
- Contact: Laura Fulwider
- 617-458-2883

- DMCA Notice
-
DescriptionNO FLOOD ZONE! Stylishly Updated Bungalow with Modern Comforts in Central Oak Park Welcome to this thoughtfully upgraded 2 bedroom, 1 bath bungalow in the heart of Central Oak Park one of St. Petes most vibrant and welcoming neighborhoods. This move in ready home offers the perfect blend of charm, functionality, and peace of mind, ideal for families, couples, or anyone working from home. Step inside and enjoy bright, airy spaces with a natural flow, with newer bamboo flooring throughout. The standout dining area doubles as a beautiful work from home space with tranquil backyard views perfect for both everyday living and productivity. The kitchen has been reimagined with custom cabinet upgrades and a breakfast bar, plus newer appliances including a refrigerator (2023), dishwasher and stove (2022), and a washer/dryer (2024). The home features a new roof (2023), and custom closet organizers in both bedrooms. The bathroom includes a cleverly engineered built in storage nook ideal for organizing towels and toiletries with ease and efficiency. Outside, enjoy a peaceful private yard with fresh landscaping and a new fence (2023) a great space for relaxing, hosting, or play. The home sits on a quiet, tree lined street in a NO FLOOD ZONE, just minutes from downtown St. Pete, Central Avenue, local parks, and the beaches. Surrounded by great neighbors and filled with light and positive energy, this bungalow is a true gem offering convenience, comfort, and character
All
Similar
Features
Appliances
- Dishwasher
- Dryer
- Electric Water Heater
- Microwave
- Range
- Refrigerator
- Washer
Home Owners Association Fee
- 0.00
Carport Spaces
- 0.00
Close Date
- 0000-00-00
Cooling
- Central Air
- Wall/Window Unit(s)
Country
- US
Covered Spaces
- 0.00
Exterior Features
- Awning(s)
- Private Mailbox
- Sidewalk
Fencing
- Fenced
Flooring
- Bamboo
Garage Spaces
- 1.00
Heating
- Central
- Electric
High School
- St. Petersburg High-PN
Insurance Expense
- 0.00
Interior Features
- Ceiling Fans(s)
- Primary Bedroom Main Floor
- Solid Surface Counters
- Thermostat
Legal Description
- POWERS CENTRAL PARK SUB BLK 4
- LOT 15
Levels
- One
Living Area
- 962.00
Lot Features
- City Limits
- Landscaped
Middle School
- Azalea Middle-PN
Area Major
- 33713 - St Pete
Net Operating Income
- 0.00
Occupant Type
- Owner
Open Parking Spaces
- 0.00
Other Expense
- 0.00
Parcel Number
- 22-31-16-72756-004-0150
Parking Features
- Alley Access
- Driveway
Property Type
- Residential
Roof
- Shingle
School Elementary
- Mount Vernon Elementary-PN
Sewer
- Public Sewer
Style
- Bungalow
Tax Year
- 2024
Township
- 31
Utilities
- Electricity Connected
- Public
- Sewer Connected
- Street Lights
- Water Connected
View
- Garden
- Trees/Woods
Virtual Tour Url
- https://my.matterport.com/show/?m=7qziwbjLNHm&brand=0&mls=1&
Water Source
- Public
Year Built
- 1940
Listing Data ©2025 Greater Fort Lauderdale REALTORS®
Listings provided courtesy of The Hernando County Association of Realtors MLS.
Listing Data ©2025 REALTOR® Association of Citrus County
Listing Data ©2025 Royal Palm Coast Realtor® Association
The information provided by this website is for the personal, non-commercial use of consumers and may not be used for any purpose other than to identify prospective properties consumers may be interested in purchasing.Display of MLS data is usually deemed reliable but is NOT guaranteed accurate.
Datafeed Last updated on April 21, 2025 @ 12:00 am
©2006-2025 brokerIDXsites.com - https://brokerIDXsites.com
