Share this property:
Contact Tyler Fergerson
Schedule A Showing
Request more information
- Home
- Property Search
- Search results
- 29909 Baywood Lane, WESLEY CHAPEL, FL 33543
Property Photos
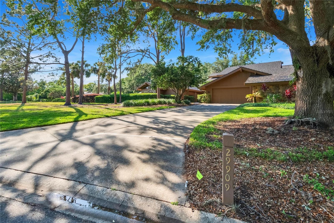

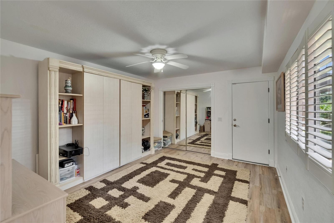
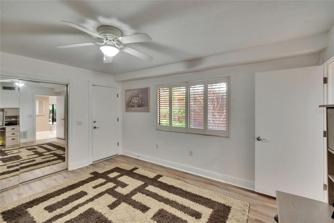
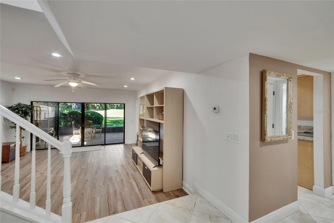
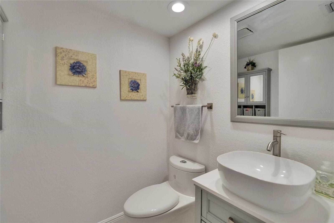
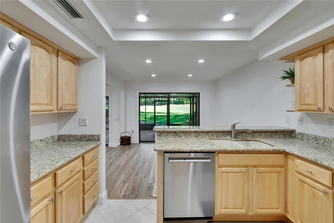
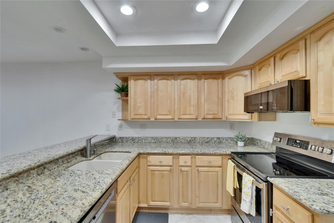
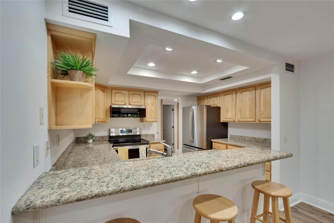
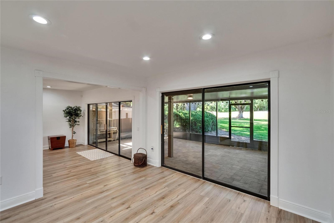
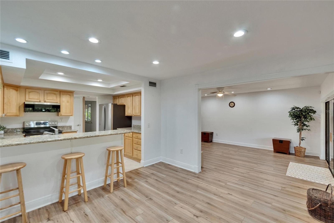
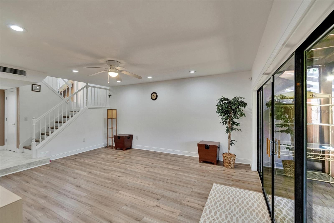
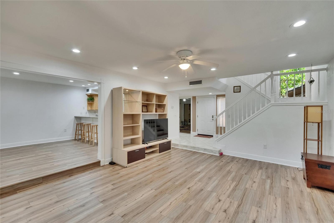
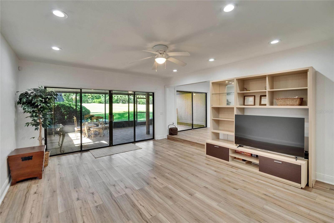
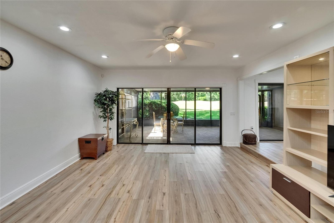
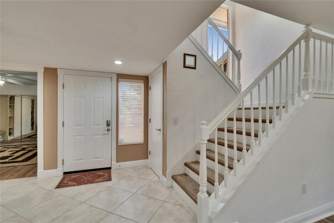
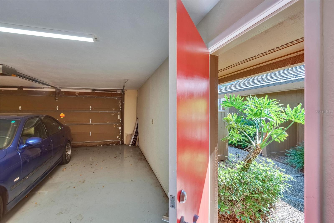
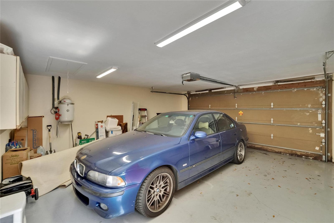
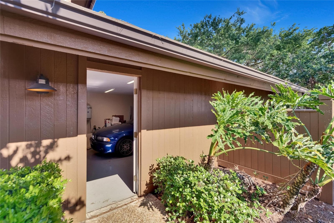
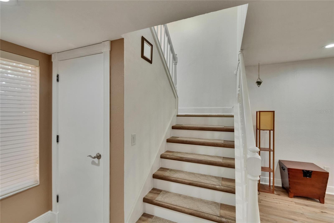
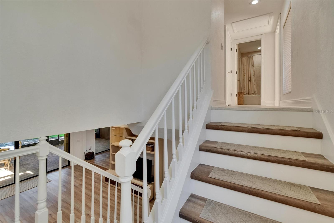
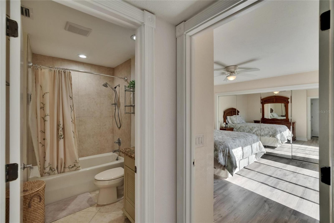
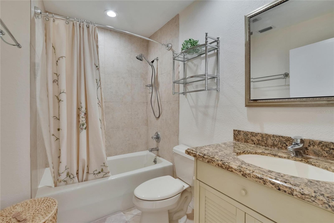
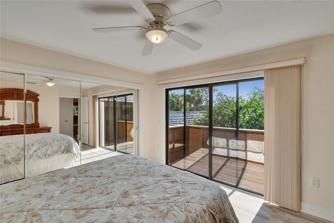
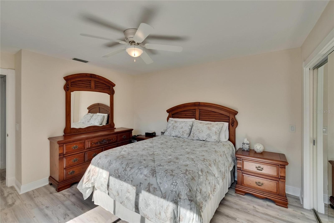

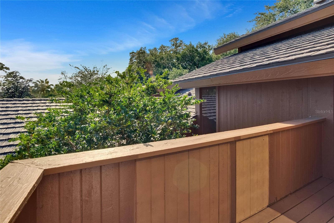
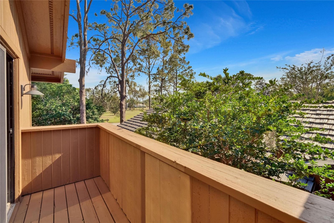
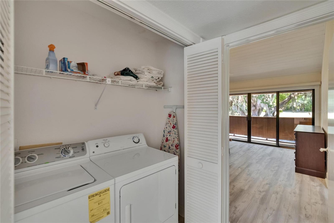
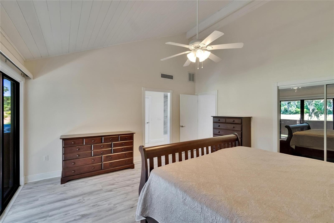
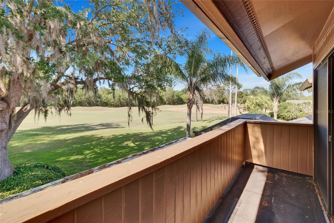
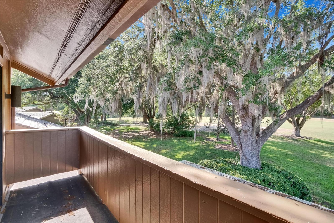
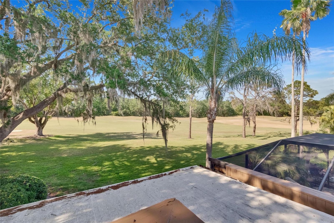
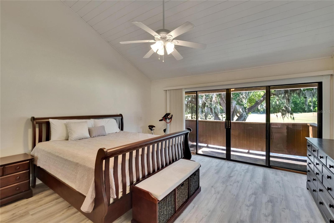

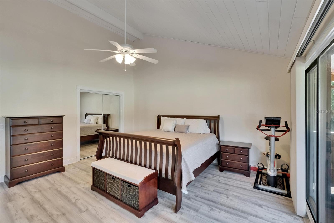

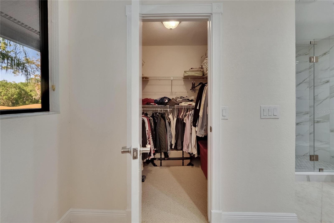

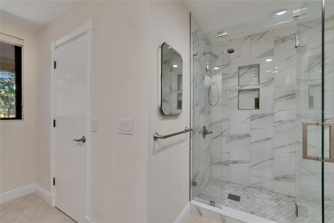
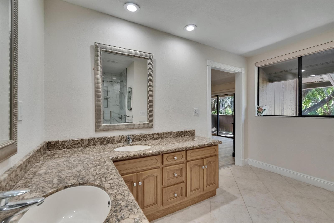
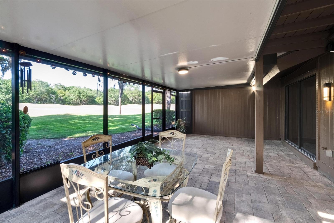
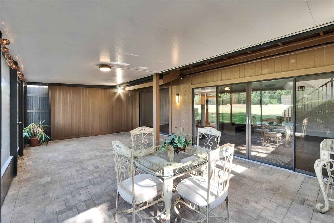
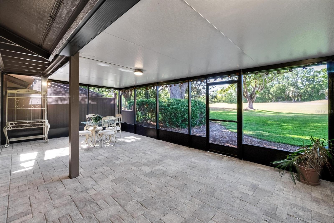
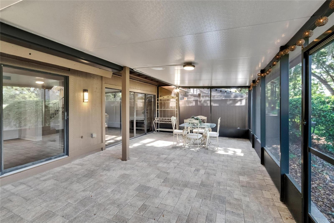
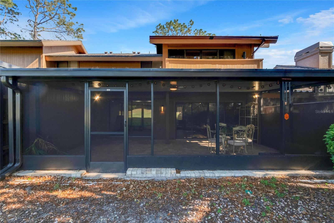
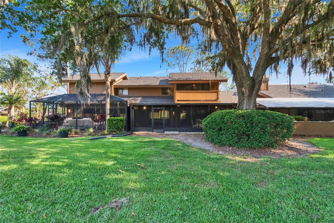
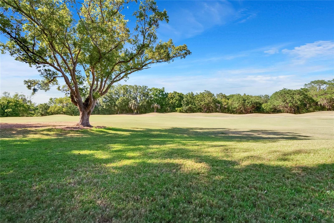
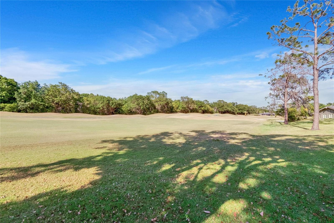
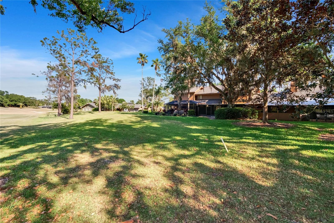
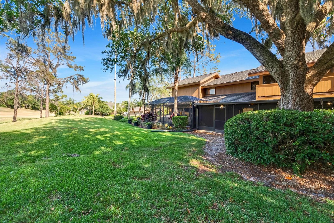
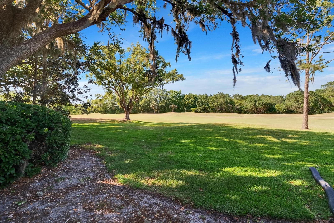
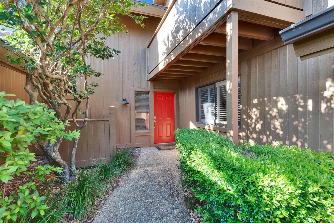
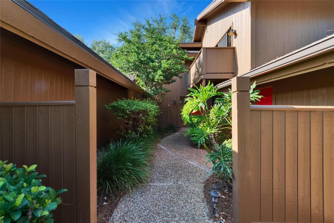
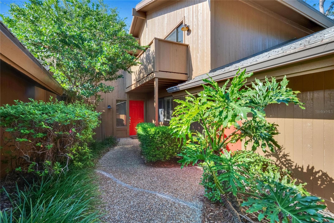
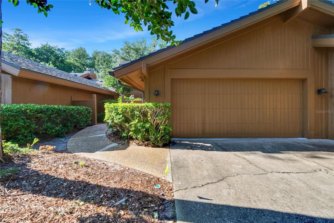
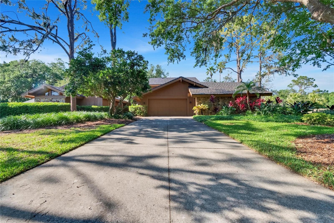
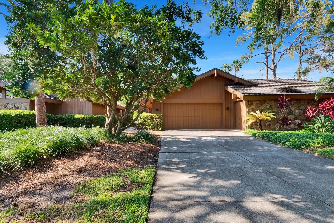
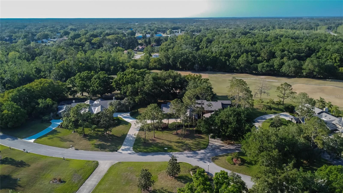
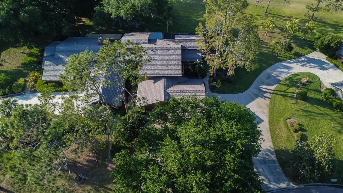
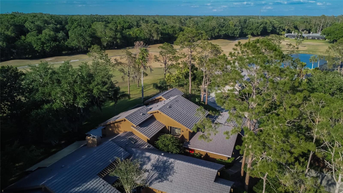
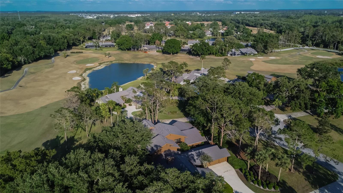
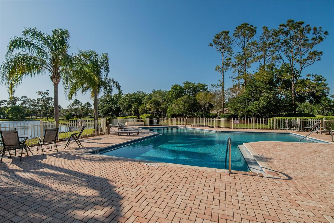
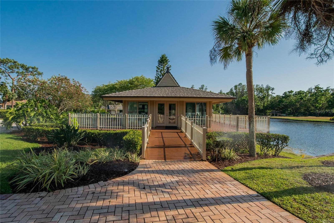
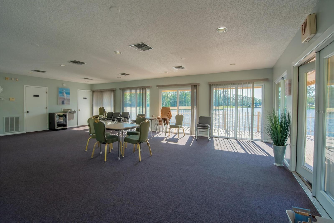
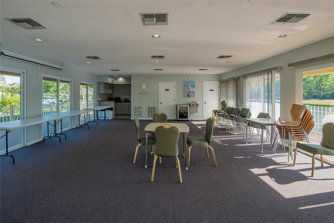
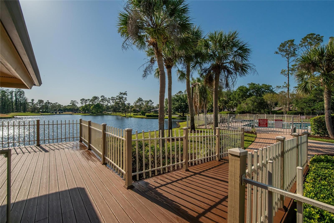
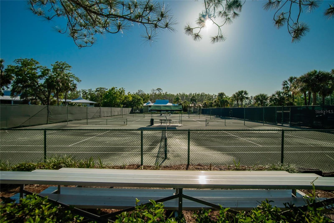
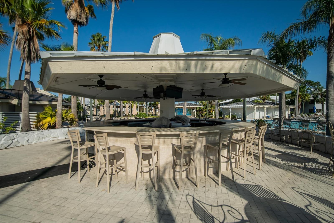
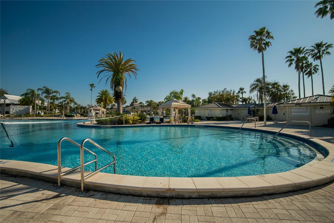
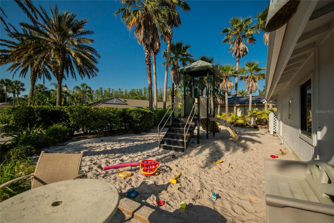
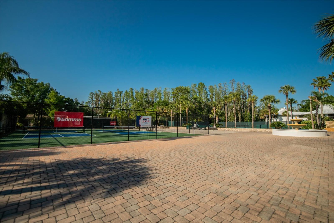
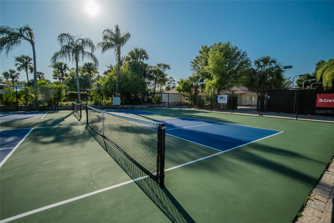
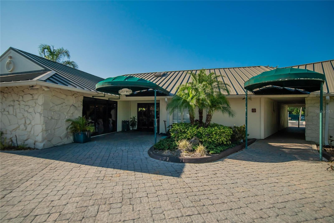
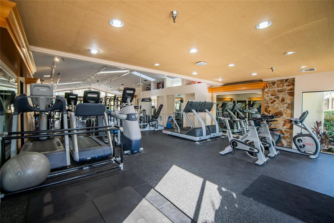
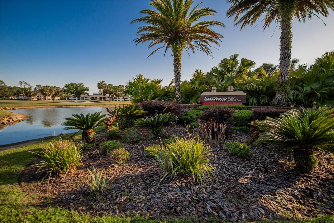
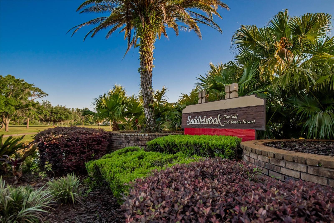
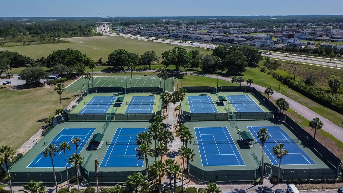
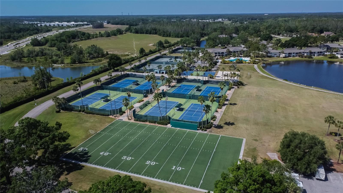
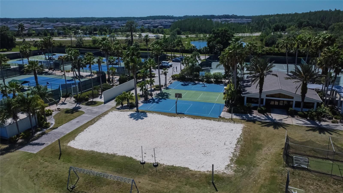
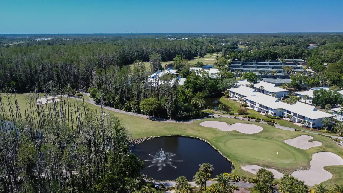
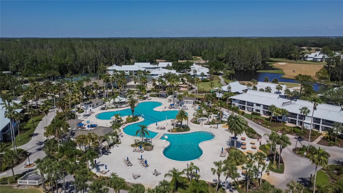
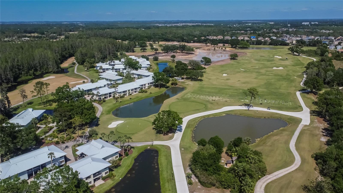
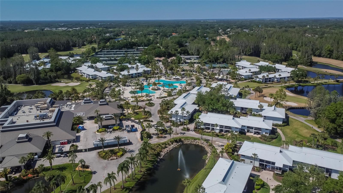
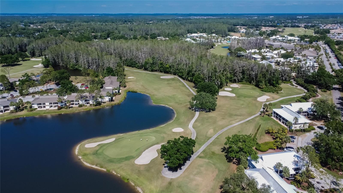
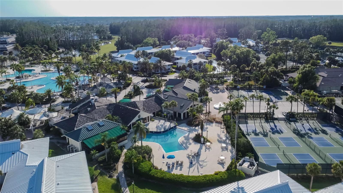
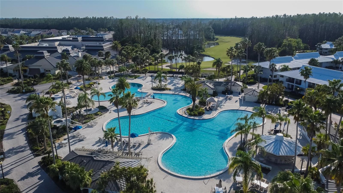
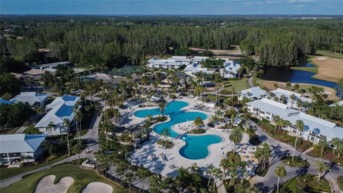
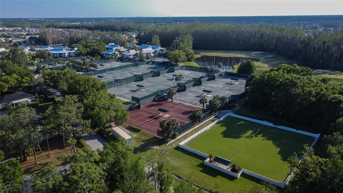
- MLS#: TB8371867 ( Residential )
- Street Address: 29909 Baywood Lane
- Viewed: 7
- Price: $425,000
- Price sqft: $155
- Waterfront: No
- Year Built: 1988
- Bldg sqft: 2741
- Bedrooms: 3
- Total Baths: 3
- Full Baths: 2
- 1/2 Baths: 1
- Garage / Parking Spaces: 2
- Days On Market: 9
- Additional Information
- Geolocation: 28.2357 / -82.3217
- County: PASCO
- City: WESLEY CHAPEL
- Zipcode: 33543
- Subdivision: Fairway Village 02
- Elementary School: Wesley Chapel Elementary PO
- Middle School: Thomas E Weightman Middle PO
- High School: Wesley Chapel High PO
- Provided by: ALIGN RIGHT REALTY SUNCOAST
- Contact: Clearesta Tan
- 813-512-2100

- DMCA Notice
-
DescriptionRecent Huge Price Improvement, seller motivated! Located in the highly sought after Saddlebrook community, this exquisite partially furnished 3 bedroom, 3 bathroom "cluster home" sits on a stunning 27 holes golf course with majestic views all around and upscale living in a serene setting. Upon entering, you'll be captivated by the open concept layout and nice flooring. The gourmet kitchen and adjoining dining area features high end appliances, granite countertops, and solid cabinetry, perfect for both casual dining and entertaining. Just beyond, the sun room offers additional living space, ideal for a sunlit sitting area or entertaining while enjoying the scenic views. Each spacious bedroom on second floor is a private retreat, complete with its closet and balconies, ensuring ultimate comfort and convenience. The primary suite is a true showstopper, with balcony overlooking golf course scenic view including walk in closet and primary ensuite bath room. Step outside to your private screened lanai overlooking the lush fairways, where you can enjoy the serene beauty of the golf course from sunrise to sunset. This home also features a two car garage plus a golf cart garage and partial high end furnitures in each rooms, makes it a turn key property. Addtional perks include walking distance to the Fairway Village Clubhouse and pool! Enjoy maintenance free living, as exterior maintenance and lawn care, hazard insurance, building maintenance, trash pick up, painting irigation are included in the HOA fees, allowing you to spend more time enjoying the luxurious Saddlebrook amenities. Saddlebrook is a guarded gated community offering 24 hour security and world class amenities, including 27 holes of championship golf (soon to be redesigned by the infamous Rees Jones, Inc.), a sports bar, dining options, and the possibility of a country club membership. As a resort member, you'll enjoy unlimited golf, access to the community's pool, fitness center, volleyball, basketball, and pickleball courts, and tennis facilities with various surfaces including hard courts, red clay, and grass. Situated just minutes from top rated schools, shopping, dining, hospitals, and more, this home offers both privacy and convenience. Saddlebrook is just a short drive from The Grove, Wiregrass Mall, Tampa Premium Outlets, AdventHealth Wesley Chapel, and a 35 minute ride to Tampa International Airport. Don't miss out on the opportunity to own this stunning home in one of Florida's most sought after communities. Schedule a showing today!
All
Similar
Features
Appliances
- Cooktop
- Dishwasher
- Dryer
- Microwave
- Refrigerator
- Washer
Association Amenities
- Clubhouse
- Gated
- Golf Course
- Maintenance
- Optional Additional Fees
- Other
- Playground
- Pool
- Recreation Facilities
- Security
Home Owners Association Fee
- 2131.00
Home Owners Association Fee Includes
- Guard - 24 Hour
- Common Area Taxes
- Pool
- Escrow Reserves Fund
- Maintenance Structure
- Other
- Pest Control
- Recreational Facilities
- Security
Association Name
- Elissa McClure
Association Phone
- 7272580092 x507
Carport Spaces
- 0.00
Close Date
- 0000-00-00
Cooling
- Central Air
Country
- US
Covered Spaces
- 0.00
Exterior Features
- Balcony
- Garden
- Lighting
- Private Mailbox
- Sidewalk
- Sprinkler Metered
Flooring
- Luxury Vinyl
- Tile
Furnished
- Partially
Garage Spaces
- 2.00
Heating
- Central
High School
- Wesley Chapel High-PO
Insurance Expense
- 0.00
Interior Features
- Ceiling Fans(s)
- Eat-in Kitchen
- High Ceilings
- Open Floorplan
- PrimaryBedroom Upstairs
- Solid Surface Counters
- Solid Wood Cabinets
- Stone Counters
- Walk-In Closet(s)
Legal Description
- FAIRWAY VILLAGE II - PHASE 1 PB 24 PGS 143-144 LOT 15 OR 5847 PG 388
Levels
- Two
Living Area
- 1796.00
Middle School
- Thomas E Weightman Middle-PO
Area Major
- 33543 - Zephyrhills/Wesley Chapel
Net Operating Income
- 0.00
Occupant Type
- Vacant
Open Parking Spaces
- 0.00
Other Expense
- 0.00
Parcel Number
- 20-26-08-0090-00000-0150
Parking Features
- Golf Cart Garage
Pets Allowed
- Number Limit
- Size Limit
- Yes
Possession
- Close Of Escrow
Property Type
- Residential
Roof
- Metal
School Elementary
- Wesley Chapel Elementary-PO
Sewer
- Public Sewer
Tax Year
- 2024
Township
- 26S
Utilities
- BB/HS Internet Available
- Cable Available
- Electricity Connected
- Phone Available
- Public
- Sewer Connected
- Sprinkler Meter
- Street Lights
- Underground Utilities
- Water Connected
Virtual Tour Url
- https://my.matterport.com/show/?m=xonqrYkibxL
Water Source
- See Remarks
Year Built
- 1988
Zoning Code
- MPUD
Listing Data ©2025 Greater Fort Lauderdale REALTORS®
Listings provided courtesy of The Hernando County Association of Realtors MLS.
Listing Data ©2025 REALTOR® Association of Citrus County
Listing Data ©2025 Royal Palm Coast Realtor® Association
The information provided by this website is for the personal, non-commercial use of consumers and may not be used for any purpose other than to identify prospective properties consumers may be interested in purchasing.Display of MLS data is usually deemed reliable but is NOT guaranteed accurate.
Datafeed Last updated on April 20, 2025 @ 12:00 am
©2006-2025 brokerIDXsites.com - https://brokerIDXsites.com
