Share this property:
Contact Tyler Fergerson
Schedule A Showing
Request more information
- Home
- Property Search
- Search results
- 4810 Diamonds Palm Loop, WESLEY CHAPEL, FL 33543
Property Photos
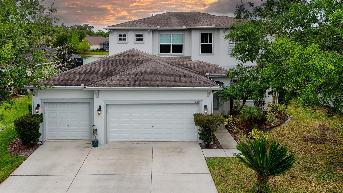

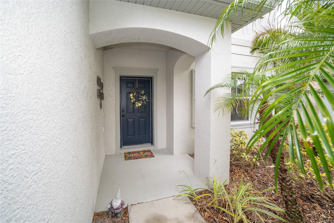
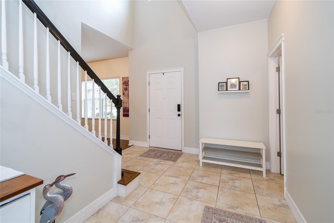
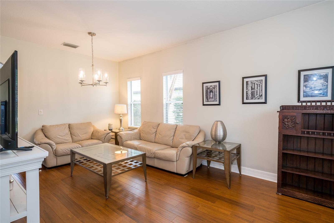
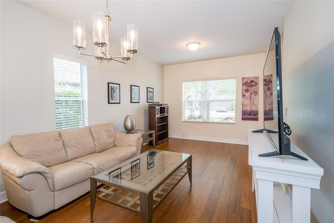
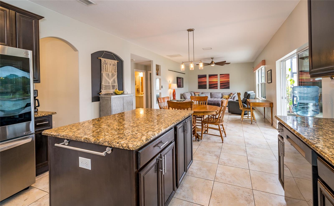
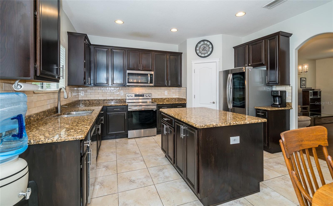
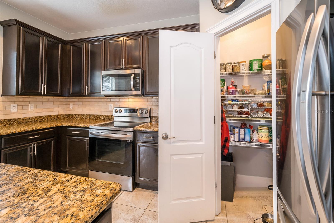
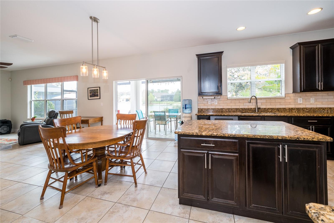
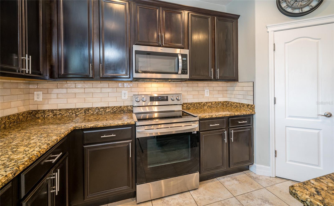
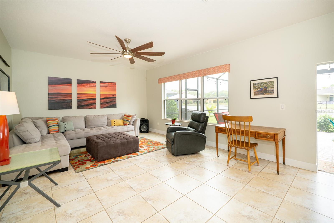
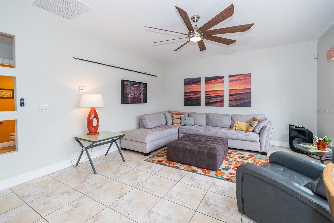
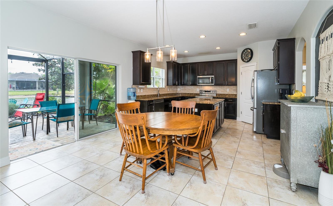
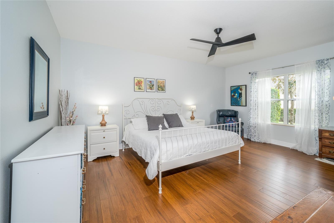
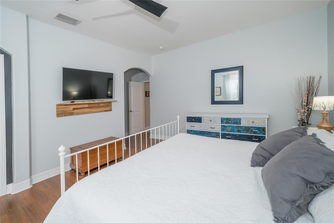
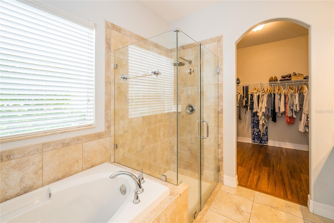
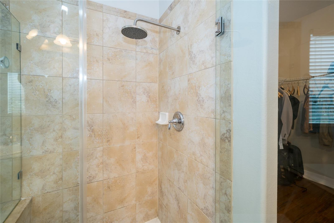
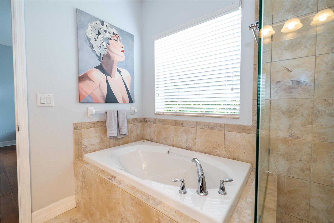
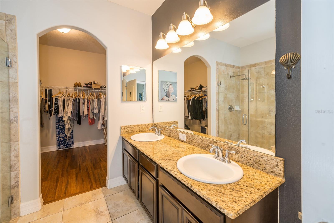
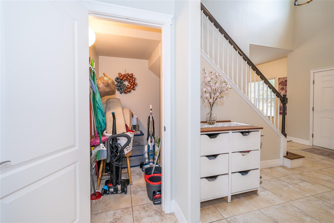
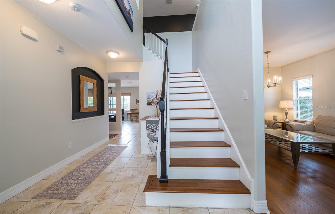

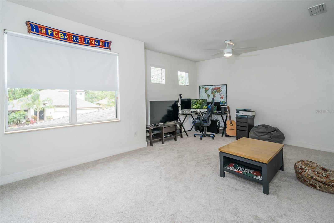
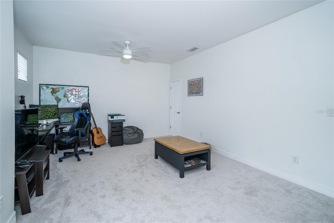
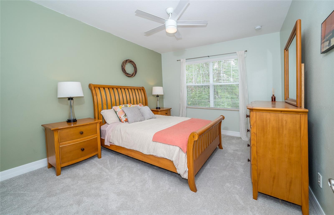
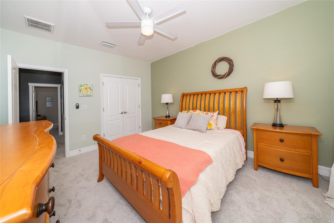
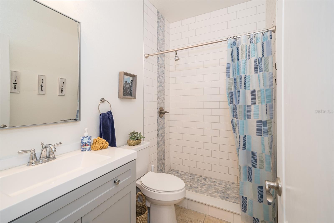
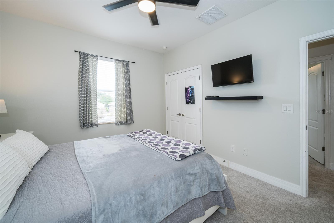
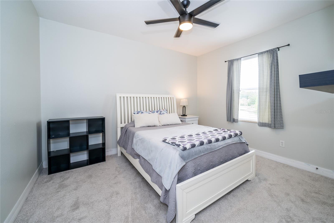
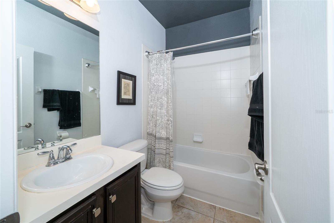
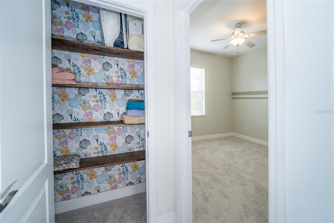
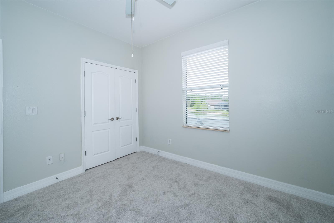
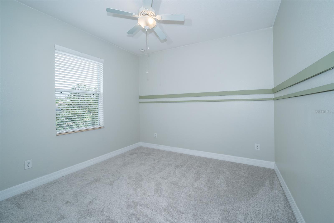
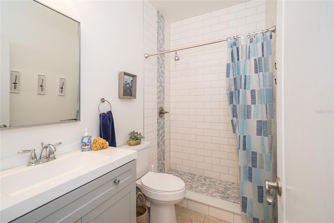
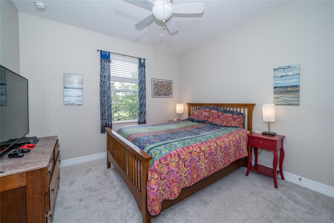
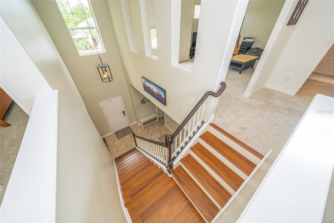
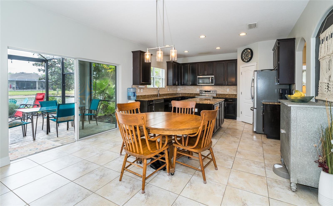
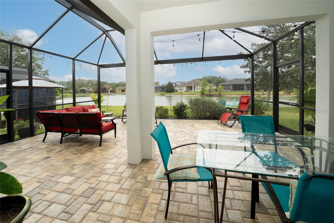
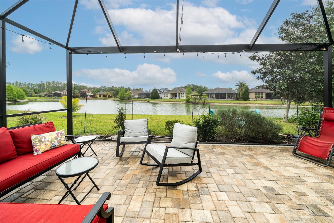
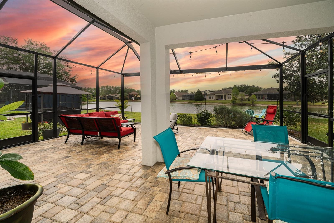
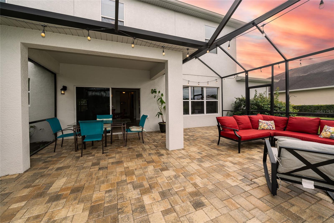
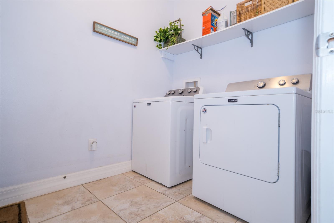
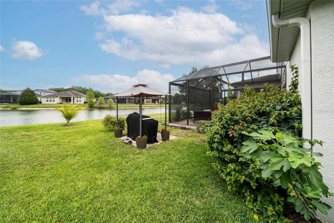
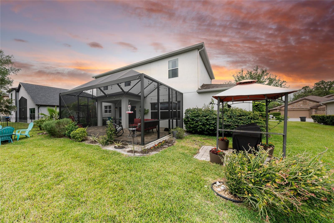
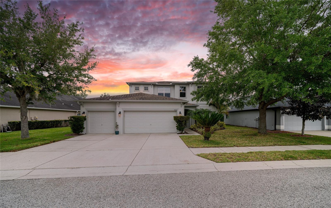
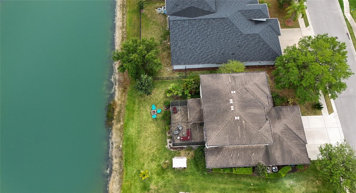
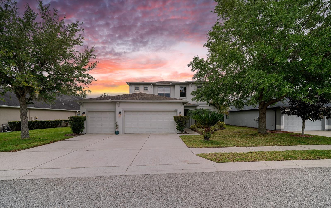
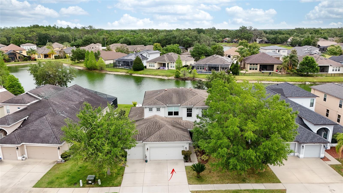
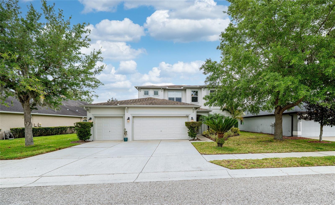
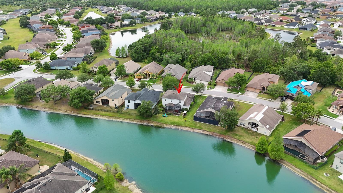
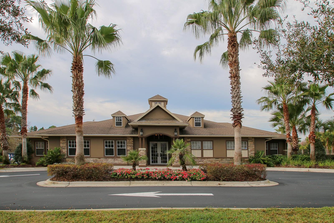
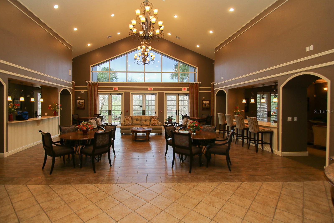
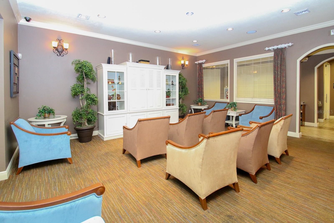

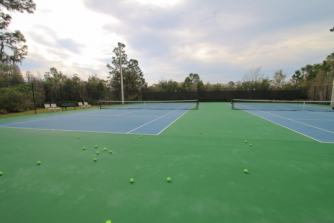
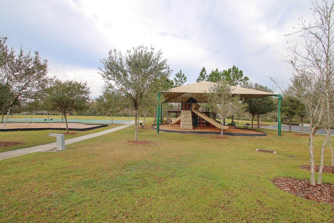
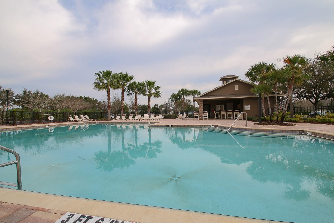
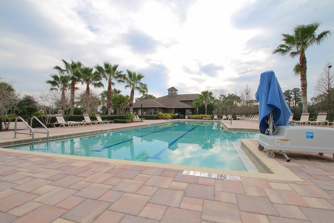
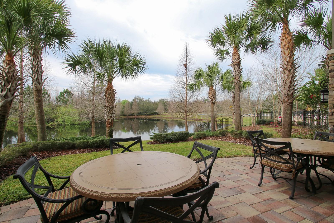
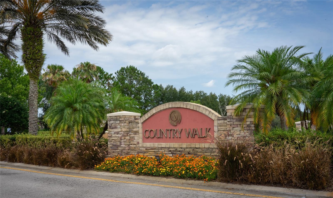
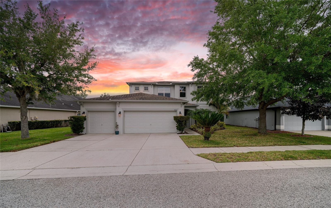



- MLS#: TB8371854 ( Residential )
- Street Address: 4810 Diamonds Palm Loop
- Viewed: 15
- Price: $575,000
- Price sqft: $155
- Waterfront: No
- Year Built: 2010
- Bldg sqft: 3718
- Bedrooms: 5
- Total Baths: 4
- Full Baths: 3
- 1/2 Baths: 1
- Garage / Parking Spaces: 3
- Days On Market: 11
- Additional Information
- Geolocation: 28.2274 / -82.3146
- County: PASCO
- City: WESLEY CHAPEL
- Zipcode: 33543
- Subdivision: Country Walk Increment D Ph 02
- Elementary School: Double Branch Elementary
- Middle School: Thomas E Weightman Middle PO
- High School: Wesley Chapel High PO
- Provided by: BHHS FLORIDA PROPERTIES GROUP
- Contact: Katherine Britton
- 813-907-8200

- DMCA Notice
-
DescriptionLive the exceptional lifestyle you've been dreaming of in the highly sought after Country Walk community! This home features a soaring entry that welcomes you into a space filled with natural light and beautiful water views. The foyer leads to a private sitting area with large windows and the warmth of Bamboo floors, perfect for moments of reflection. The spacious kitchen is a chef's dream with granite countertops, espresso 42 cabinets, a walk in pantry, and stainless steel appliances, including a 3 year new refrigerator. The great room is perfect for family gatherings and flows seamlessly to the screened lanai, where you can enjoy peaceful pond views and entertain with the included cabana and grill. The first floor continues with a spacious primary suite featuring Bamboo flooring, an en suite with a garden tub, tiled walk in shower, double sink vanity, and a large walk in closet. A half bath, laundry room, and under stairs storage complete the downstairs. Bamboo floors lead you up the stairs to a large bonus room overlooking the foyer, along with 4 additional bedrooms and 2 bathrooms. Additionally there is a 3 CAR GARAGE The HOA dues include cable TV and internet. The Country Walk community offers fantastic amenities including two pools, playgrounds, basketball and tennis courts, a fitness center, and a covered playground. Conveniently located near top rated schools, Advent Health and Baycare Hospitals, Wiregrass Mall, The Grove, The Krates, Tampa Premium Outlets, and a wide variety of dining and shopping options. Easy access to Pasco Hernando State College, St. Leo University, and USF. Wesley Chapel offers a vibrant community and continues to grow. Don't miss out on this beautiful home and its incredible location!
All
Similar
Features
Appliances
- Dishwasher
- Disposal
- Dryer
- Electric Water Heater
- Microwave
- Range
- Refrigerator
- Washer
Association Amenities
- Cable TV
- Clubhouse
- Fence Restrictions
- Playground
- Pool
- Recreation Facilities
- Tennis Court(s)
Home Owners Association Fee
- 203.00
Association Name
- Rizetta and Company/Patti Smith
Association Phone
- 813-994-1001
Carport Spaces
- 0.00
Close Date
- 0000-00-00
Cooling
- Central Air
Country
- US
Covered Spaces
- 0.00
Exterior Features
- Irrigation System
- Outdoor Grill
- Private Mailbox
- Rain Gutters
- Sidewalk
- Sliding Doors
Flooring
- Carpet
- Ceramic Tile
- Luxury Vinyl
Garage Spaces
- 3.00
Heating
- Central
- Electric
High School
- Wesley Chapel High-PO
Insurance Expense
- 0.00
Interior Features
- Ceiling Fans(s)
- High Ceilings
- Kitchen/Family Room Combo
- Living Room/Dining Room Combo
- Primary Bedroom Main Floor
- Solid Surface Counters
- Walk-In Closet(s)
Legal Description
- COUNTRY WALK INCREMENT D PHASE 2 PB 60 PG 095 LOT 128 OR 9641 PG 0402
Levels
- Two
Living Area
- 2900.00
Lot Features
- In County
- Landscaped
- Sidewalk
- Paved
Middle School
- Thomas E Weightman Middle-PO
Area Major
- 33543 - Zephyrhills/Wesley Chapel
Net Operating Income
- 0.00
Occupant Type
- Owner
Open Parking Spaces
- 0.00
Other Expense
- 0.00
Parcel Number
- 20-26-16-0130-00000-1280
Pets Allowed
- Cats OK
- Dogs OK
Property Type
- Residential
Roof
- Shingle
School Elementary
- Double Branch Elementary
Sewer
- Public Sewer
Tax Year
- 2024
Township
- 26S
Utilities
- Cable Connected
- Electricity Connected
View
- Water
Views
- 15
Water Source
- Public
Year Built
- 2010
Zoning Code
- MPUD
Listing Data ©2025 Greater Fort Lauderdale REALTORS®
Listings provided courtesy of The Hernando County Association of Realtors MLS.
Listing Data ©2025 REALTOR® Association of Citrus County
Listing Data ©2025 Royal Palm Coast Realtor® Association
The information provided by this website is for the personal, non-commercial use of consumers and may not be used for any purpose other than to identify prospective properties consumers may be interested in purchasing.Display of MLS data is usually deemed reliable but is NOT guaranteed accurate.
Datafeed Last updated on April 20, 2025 @ 12:00 am
©2006-2025 brokerIDXsites.com - https://brokerIDXsites.com
