Share this property:
Contact Tyler Fergerson
Schedule A Showing
Request more information
- Home
- Property Search
- Search results
- 70 Deerpath Court, OLDSMAR, FL 34677
Property Photos
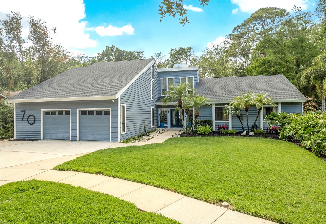

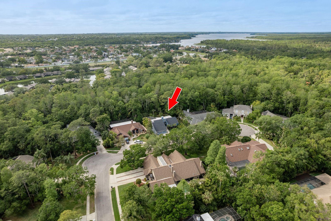
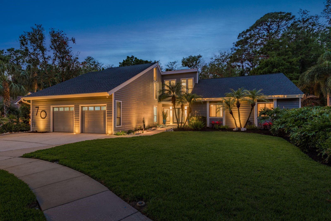
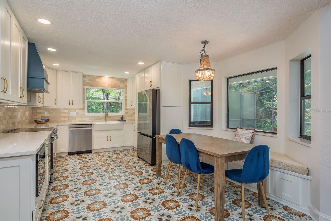
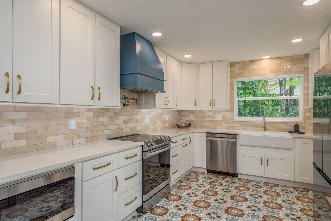
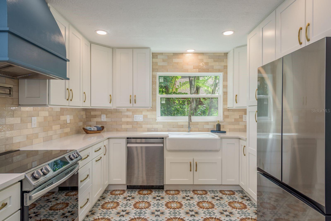
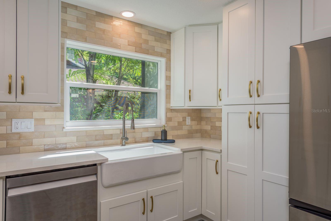
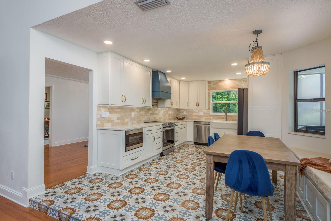
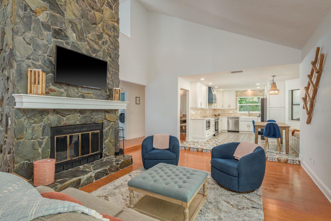
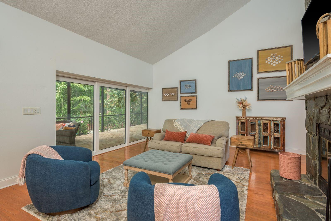
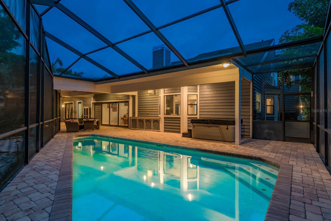

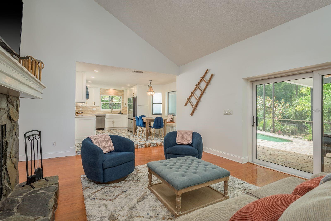
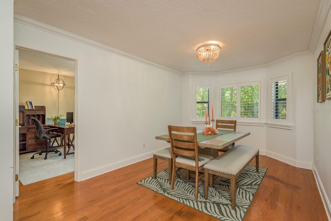
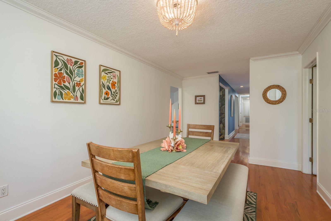
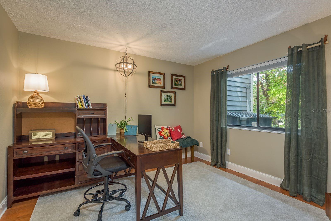
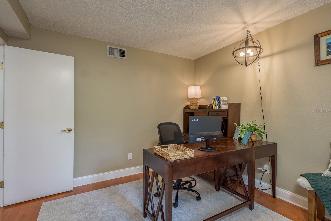
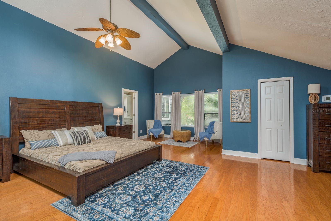
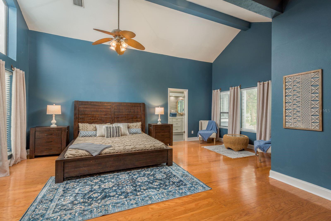
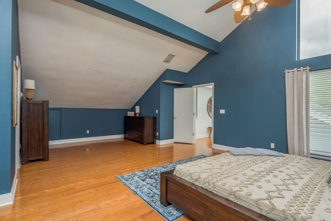
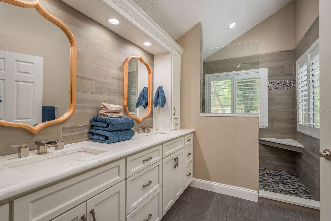
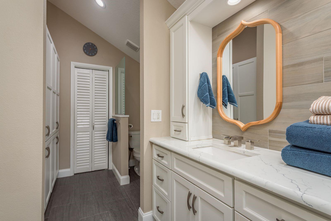
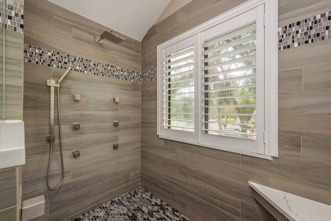
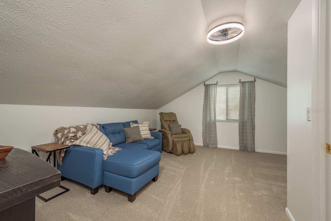
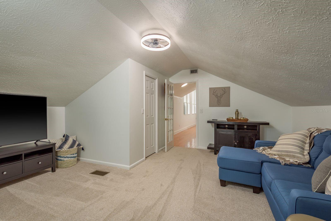
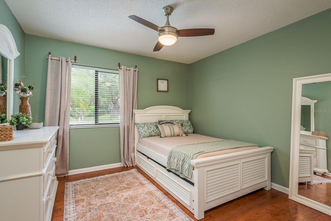
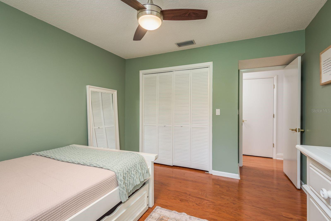
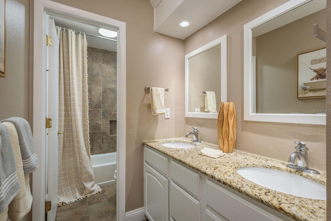
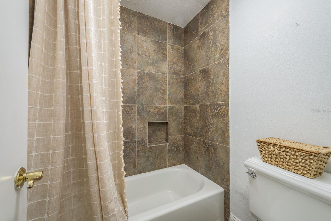
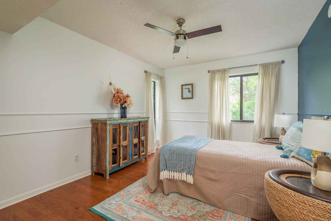
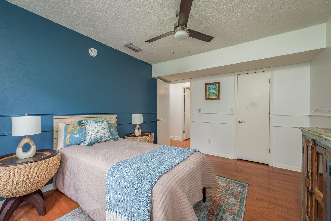
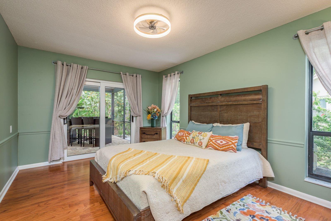
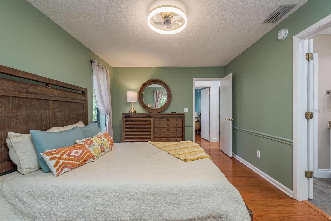
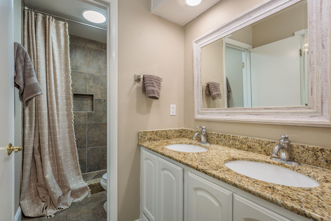
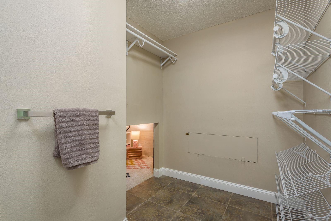
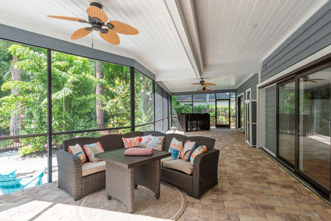
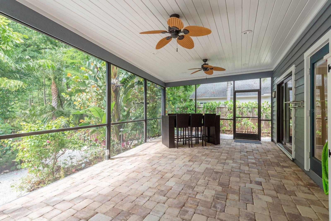
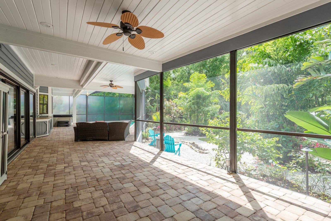
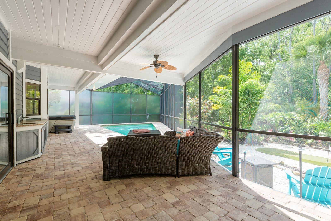
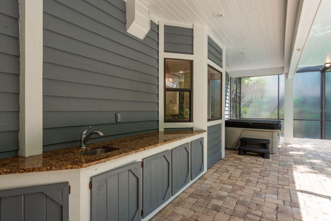
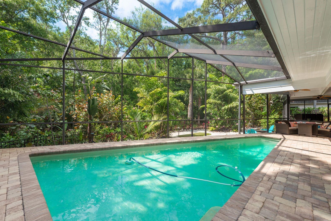
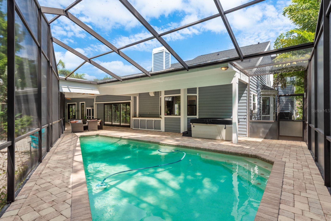
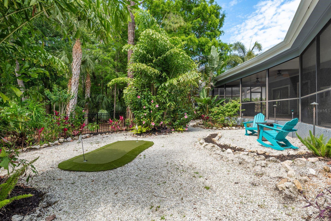
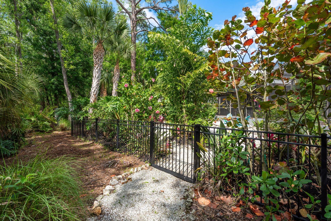
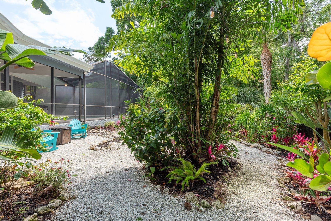
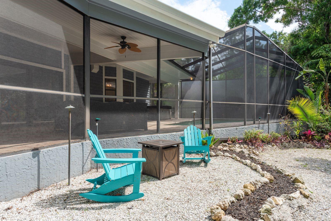
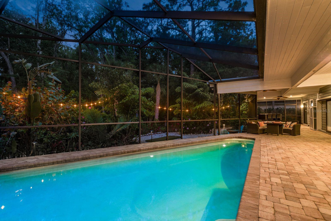
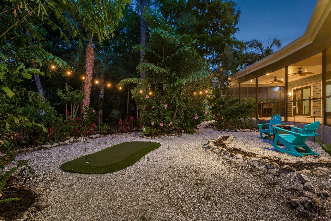
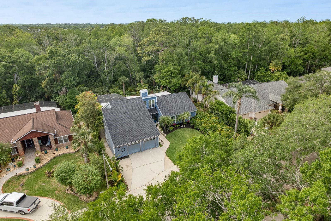
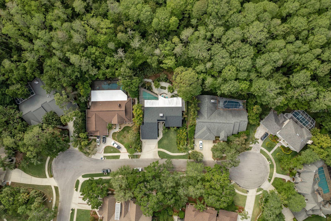

- MLS#: TB8371814 ( Residential )
- Street Address: 70 Deerpath Court
- Viewed: 37
- Price: $900,000
- Price sqft: $193
- Waterfront: No
- Year Built: 1986
- Bldg sqft: 4674
- Bedrooms: 5
- Total Baths: 3
- Full Baths: 3
- Garage / Parking Spaces: 2
- Days On Market: 10
- Additional Information
- Geolocation: 28.0749 / -82.7008
- County: PINELLAS
- City: OLDSMAR
- Zipcode: 34677
- Subdivision: Deerpath
- Elementary School: Cypress Woods Elementary PN
- Middle School: Carwise Middle PN
- High School: East Lake High PN
- Provided by: EXP REALTY LLC
- Contact: Jeffrey Borham, PA
- 866-308-7109

- DMCA Notice
-
DescriptionWelcome to your private Oasis! The place you come home to, when you want to get away! This serene privacy and tropical landscaping does exactly that. Nestled away on a quiet double cul de sac in the exclusive double gated Deerpath subdivision of East Lake Woodlands, this spacious 5 bedroom, 3 bathroom pool home offers nearly 3,300 square feet of upgraded living space with unmatched privacy and versatility. Surrounded by lush landscaping and backing to a serene 1 acre protected conservation lot, its easy to feel like youre miles away yet youre just minutes from top rated schools, beaches, parks, and Tampa International Airport. Updates include a BRAND NEW ROOF, installed in 2025 (GAF shingles with transferable warranty), and the AC units were replaced in 2019 and 2020. The homes thoughtful layout features soaring ceilings, a dedicated office, and a bonus room, offering endless flexibility for todays lifestyle. The primary suite can be located on either the first or second floor, with the downstairs suite offering private access to the pool bath ideal for an in law suite or multigenerational living. The main upstairs primary boasts two large walk in closets, with options to expand into the adjacent 22 x 15 space above the garage to create a massive custom closet, home office, or private retreat. The kitchen was fully remodeled in 2023 with quartz countertops, an upgraded stainless steel appliance package, custom backsplash, and breakfast nook, seamlessly connecting to the family room. Throughout the house, you'll find abundant storage, including several unique unfinished spaces that offer exciting potential. Between the family room and downstairs suite, one nook previously housed a built in TV and could be transformed into a climate controlled wine cabinet or saltwater aquarium with power already in place. Another cozy corner is currently used as a reading nook, but could easily become a pet hideaway or under stairs crate space. Enjoy the Florida lifestyle in your screened in private pool and large brick paver patio with outdoor bar. The pool features a 2024 heater and pump, and includes a salt system for easy maintenance. Additional highlights include a 2.5 car garage ideal for a gym or golf cart parking a fenced backyard perfect for outdoor activities or furry friends to run safely, a SWAT termite system, and beautiful exterior landscape lighting. And zero flooding issues from recent hurricanes. East Lake Woodlands is known for its natural beauty and vibrant lifestyle. Optional membership to the Ardea Country Club gives you access to two golf courses, 17 tennis courts, pickleball, two resort style pools, a fitness center, dining, and year round social events. Turn key and move in ready, this home delivers the rare combination of peace, space, and convenience. Homes like this don't come around often schedule your private tour today and discover all that this exceptional property has to offer.
All
Similar
Features
Appliances
- Dishwasher
- Microwave
- Range
- Refrigerator
Home Owners Association Fee
- 719.00
Home Owners Association Fee Includes
- Pool
- Security
Association Name
- Resource Property Management
Association Phone
- 727-796-5900
Carport Spaces
- 0.00
Close Date
- 0000-00-00
Cooling
- Central Air
Country
- US
Covered Spaces
- 0.00
Exterior Features
- French Doors
- Garden
- Irrigation System
- Lighting
- Private Mailbox
- Rain Gutters
- Sidewalk
- Sliding Doors
Fencing
- Fenced
Flooring
- Tile
- Wood
Garage Spaces
- 2.00
Heating
- Central
High School
- East Lake High-PN
Insurance Expense
- 0.00
Interior Features
- Crown Molding
- Eat-in Kitchen
- High Ceilings
- Kitchen/Family Room Combo
- PrimaryBedroom Upstairs
- Split Bedroom
- Stone Counters
- Vaulted Ceiling(s)
- Walk-In Closet(s)
- Window Treatments
Legal Description
- DEERPATH UNIT ONE LOT 8
Levels
- Two
Living Area
- 3296.00
Lot Features
- Cul-De-Sac
- Greenbelt
Middle School
- Carwise Middle-PN
Area Major
- 34677 - Oldsmar
Net Operating Income
- 0.00
Occupant Type
- Vacant
Open Parking Spaces
- 0.00
Other Expense
- 0.00
Parcel Number
- 04-28-16-20690-000-0080
Parking Features
- Driveway
- Garage Door Opener
- Golf Cart Parking
- Oversized
Pets Allowed
- Yes
Pool Features
- Gunite
- Heated
- In Ground
- Pool Sweep
- Salt Water
- Screen Enclosure
Property Type
- Residential
Roof
- Shingle
School Elementary
- Cypress Woods Elementary-PN
Sewer
- Public Sewer
Tax Year
- 2024
Township
- 28
Utilities
- Cable Connected
- Electricity Connected
- Water Connected
View
- Park/Greenbelt
- Trees/Woods
Views
- 37
Virtual Tour Url
- https://youtu.be/yiyKAQ9OPkc
Water Source
- Public
Year Built
- 1986
Zoning Code
- RPD-2.5_1.
Listing Data ©2025 Greater Fort Lauderdale REALTORS®
Listings provided courtesy of The Hernando County Association of Realtors MLS.
Listing Data ©2025 REALTOR® Association of Citrus County
Listing Data ©2025 Royal Palm Coast Realtor® Association
The information provided by this website is for the personal, non-commercial use of consumers and may not be used for any purpose other than to identify prospective properties consumers may be interested in purchasing.Display of MLS data is usually deemed reliable but is NOT guaranteed accurate.
Datafeed Last updated on April 20, 2025 @ 12:00 am
©2006-2025 brokerIDXsites.com - https://brokerIDXsites.com
