Share this property:
Contact Tyler Fergerson
Schedule A Showing
Request more information
- Home
- Property Search
- Search results
- 209 Arlington Avenue E, OLDSMAR, FL 34677
Property Photos


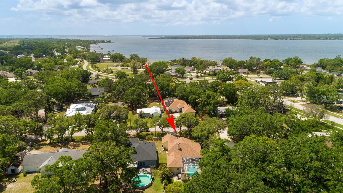
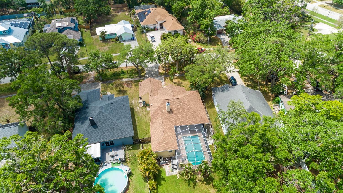
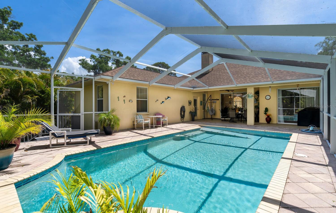
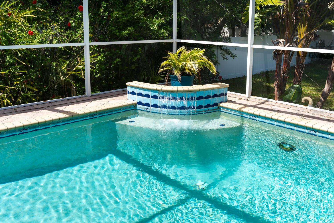
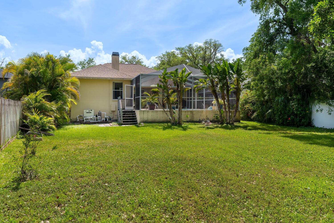
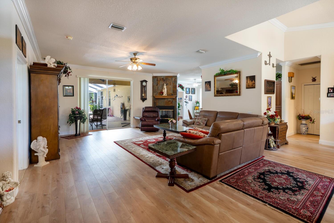
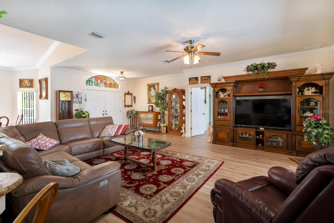
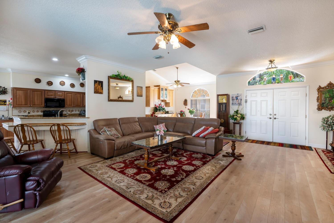
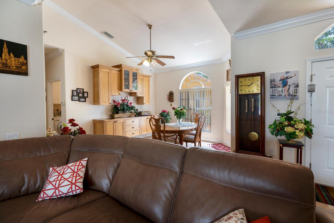
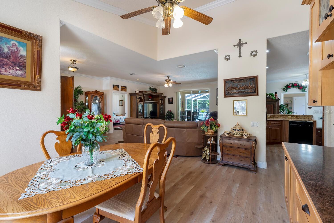
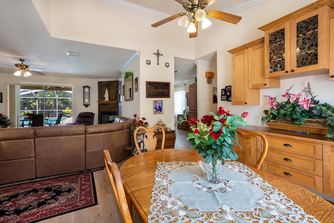
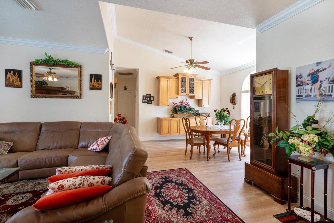
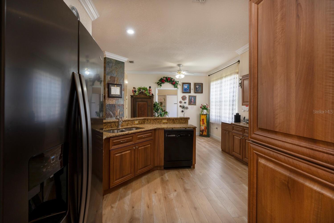
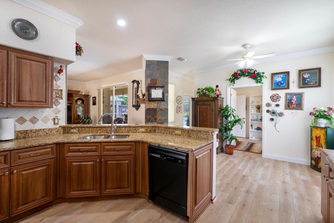
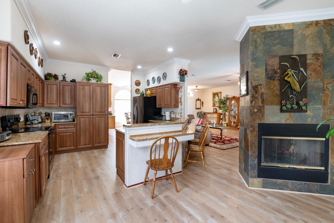
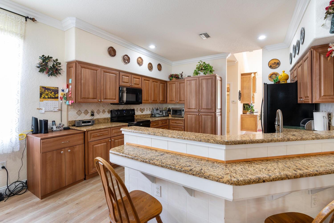
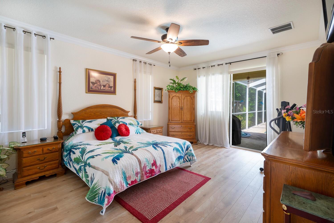
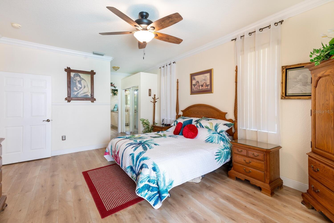
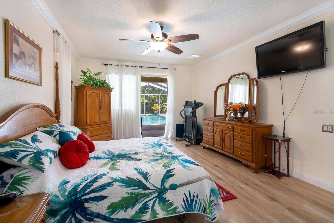
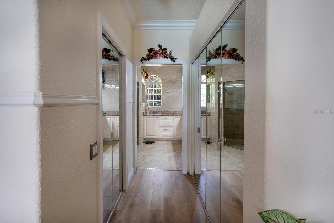
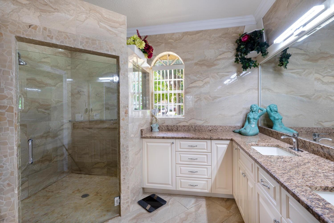

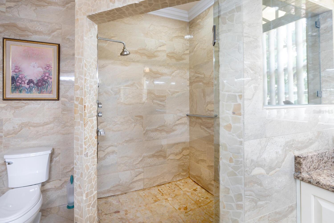
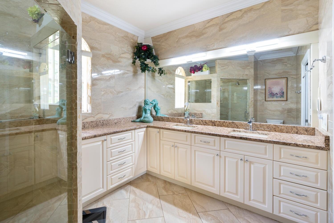

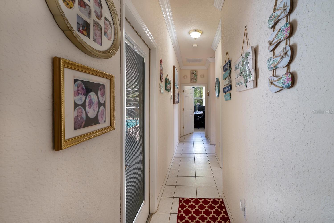
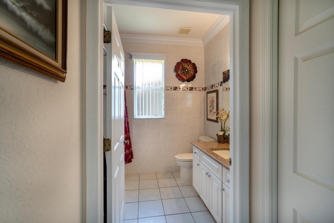
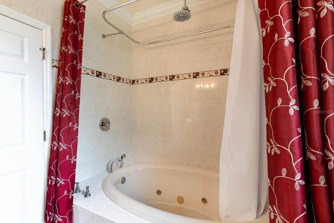
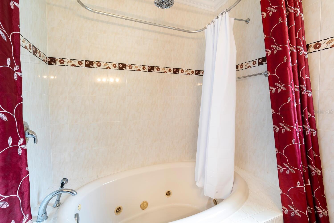
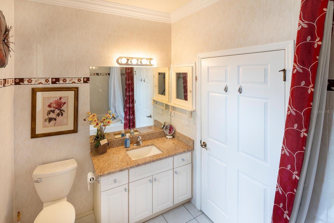
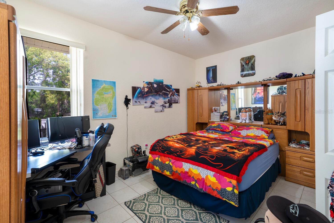
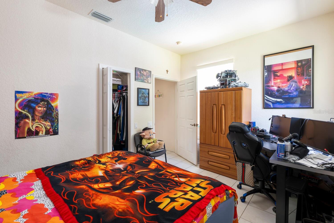
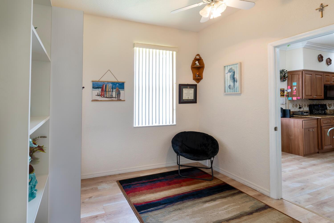
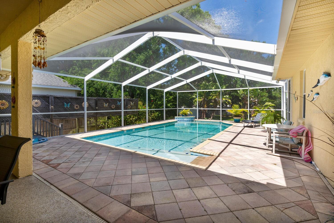
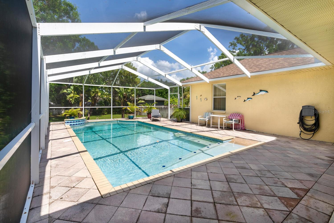
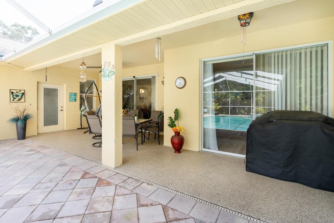
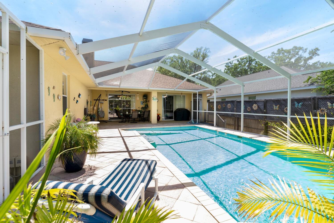
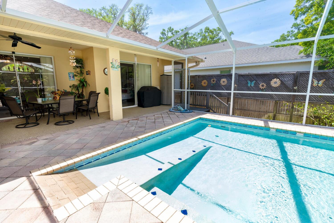
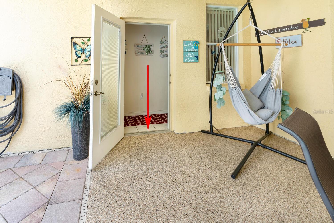
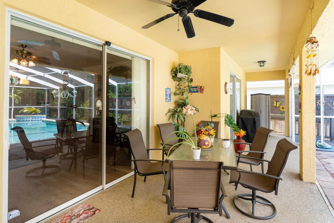
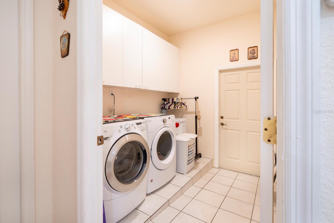
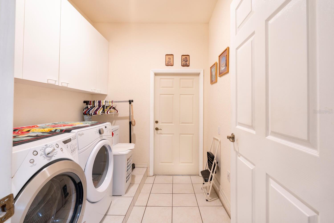
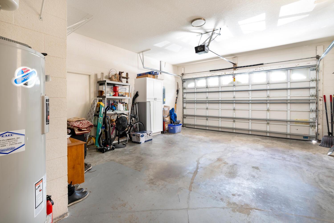
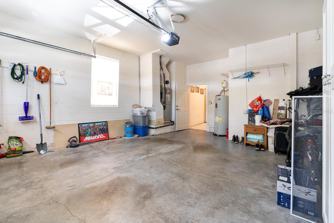
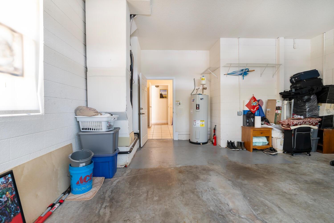
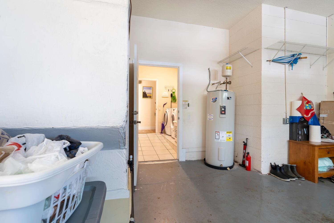
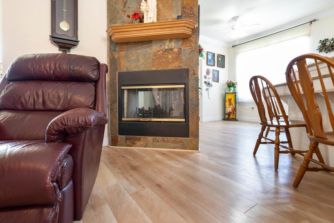
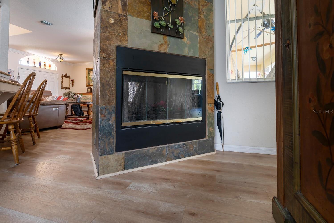
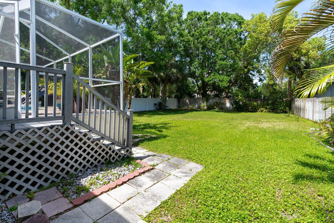
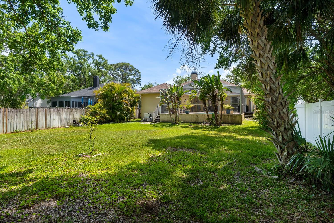
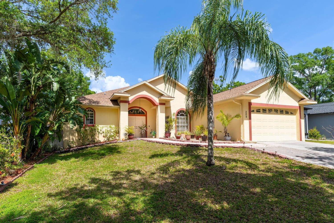
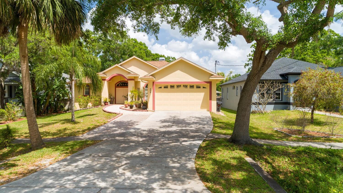
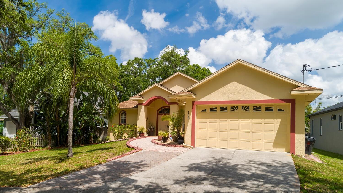
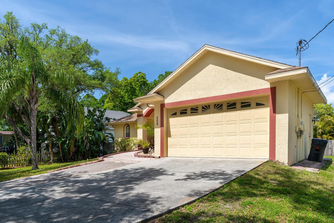
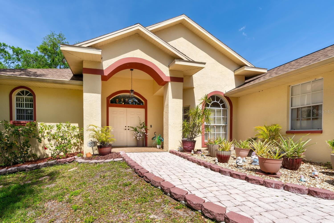
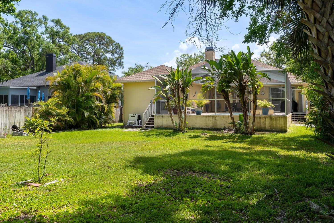
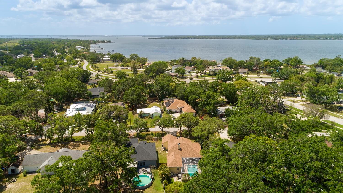
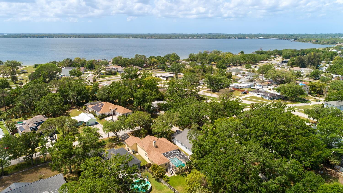
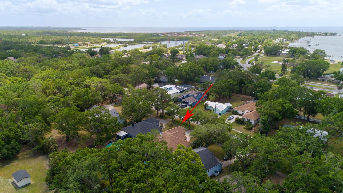
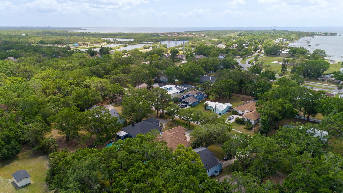
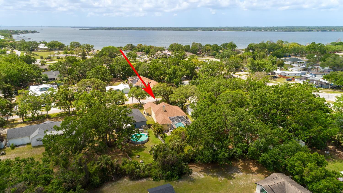
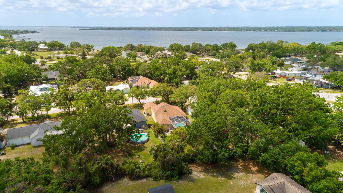
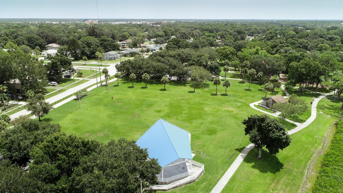
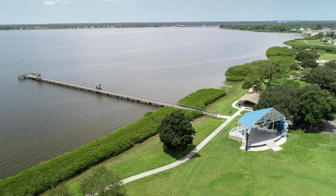
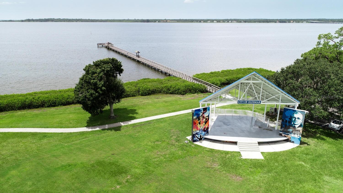
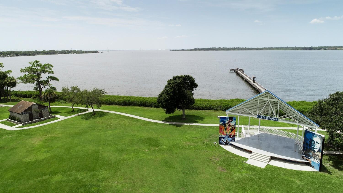
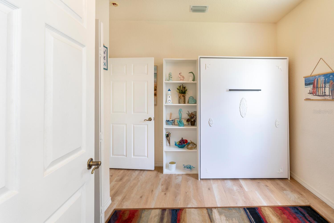
- MLS#: TB8371780 ( Residential )
- Street Address: 209 Arlington Avenue E
- Viewed: 9
- Price: $638,900
- Price sqft: $226
- Waterfront: No
- Year Built: 1999
- Bldg sqft: 2829
- Bedrooms: 3
- Total Baths: 2
- Full Baths: 2
- Garage / Parking Spaces: 2
- Days On Market: 12
- Additional Information
- Geolocation: 28.0321 / -82.6639
- County: PINELLAS
- City: OLDSMAR
- Zipcode: 34677
- Subdivision: Oldsmar Rev Map
- Elementary School: Oldsmar Elementary PN
- Middle School: Carwise Middle PN
- High School: East Lake High PN
- Provided by: FUTURE HOME REALTY INC
- Contact: Mark Longenecker
- 813-855-4982

- DMCA Notice
-
DescriptionStunning High & Dry 3 Bedroom, 2 Bath Pool Home! Oversized 69X195 Elevated Lot with Elevation of 11.18 . Welcome to your dream oasis! This beautiful high and dry 3 bedroom, 2 full bath home is the perfect blend of comfort, style, and outdoor living. Nestled in Oldsmar neighborhood, this property offers everything you need for a relaxed and enjoyable lifestyle. Key Features: Spacious Living: Enjoy an open concept layout that seamlessly connects the living, dining, and kitchen areas, perfect for entertaining family and friends. Gourmet Kitchen: The modern kitchen boasts newer appliances, ample counter space, and a breakfast bar.. Luxurious Bedrooms: Retreat to the generously sized bedrooms, including a master suite with an en suite (ADA) shower for your privacy and convenience. Beautiful Bathrooms: Both full baths are elegantly designed with modern fixtures and finishes, providing a spa like experience at home. Outdoor Paradise: Step outside to your private backyard oasis featuring a sparkling pool, with ramp entrance (ADA) perfect for cooling off on hot summer days or hosting poolside gatherings. High & Dry Location: This home is situated in a high and dry area, providing peace of mind during rainy seasons. Oversized Elevated Lot: Enjoy the benefits of an expansive, elevated lot that offers privacy and stunning views, providing a serene retreat from the hustle and bustle. Lot 69x195 Ample Parking: The spacious driveway accommodates up to 6 vehicles, making it perfect for family gatherings and entertaining guests. The garage is large and is ADA accessible to home. Golf Cart Community: Embrace the lifestyle of a golf cart community, where you can easily navigate to nearby amenities, parks, and amenities. Meticulously Maintained: Built in 1996, by the seller. This home has been lovingly maintained and upgraded. Convenient Location: Close to schools, shopping, dining, and recreational activities, this home offers the perfect balance of tranquility and accessibility. 20 Minutes to the beaches and Tampa International Airport. Dont miss out on this incredible opportunity to own a piece of paradise! Schedule a showing today and experience the charm and beauty of this exceptional pool home. ***This home is thoughtfully designed with ADA accessibility features, ensuring comfort and convenience for everyone. Oldsmar, Florida, offers a variety of amenities and attractions for residents, making it a desirable place to live. Here are some highlights: Parks and Recreation: Oldsmar has several parks, including the popular Oldsmar Sports Complex and R.E. Olds Park, with sports facilities, playgrounds, picnic areas, and scenic views of the water. Community Events: The city hosts various community events throughout the year, such as festivals, farmers' markets, and holiday celebrations, fostering a strong sense of community. Proximity to Water: Located near Tampa Bay, residents can enjoy water related activities such as boating, fishing, and kayaking. shopping and Dining: Oldsmar has a range of shopping options, from local boutiques to larger retail centers. There are also numerous dining options, including casual eateries and fine dining. While Oldsmar is a smaller city, it is close to larger urban areas like Tampa and St. Petersburg, providing easy access to cultural attractions, museums, and entertainment options. Overall, Oldsmar combines a suburban feel with access to urban amenities, making it an attractive place for all.
All
Similar
Features
Accessibility Features
- Accessible Approach with Ramp
- Accessible Bedroom
- Accessible Closets
- Accessible Common Area
- Accessible Doors
- Accessible Entrance
- Accessible Full Bath
- Accessible Hallway(s)
- Accessible Central Living Area
- Central Living Area
- Customized Wheelchair Accessible
- Enhanced Accessible
Appliances
- Dishwasher
- Disposal
- Dryer
- Electric Water Heater
- Microwave
- Other
- Range
- Range Hood
- Refrigerator
- Washer
- Water Purifier
Home Owners Association Fee
- 0.00
Carport Spaces
- 0.00
Close Date
- 0000-00-00
Cooling
- Central Air
Country
- US
Covered Spaces
- 0.00
Exterior Features
- Irrigation System
- Lighting
- Other
- Private Mailbox
- Sidewalk
- Sliding Doors
Flooring
- Tile
- Wood
Garage Spaces
- 2.00
Heating
- Central
High School
- East Lake High-PN
Insurance Expense
- 0.00
Interior Features
- Accessibility Features
- Built-in Features
- Cathedral Ceiling(s)
- Ceiling Fans(s)
- Crown Molding
- Eat-in Kitchen
- High Ceilings
- Kitchen/Family Room Combo
- L Dining
- Living Room/Dining Room Combo
- Open Floorplan
- Other
- Primary Bedroom Main Floor
- Solid Surface Counters
- Solid Wood Cabinets
- Thermostat
- Window Treatments
Legal Description
- OLDSMAR REVISED MAP BLK 5
- LOT 5 (S24-28-16)
Levels
- One
Living Area
- 1988.00
Lot Features
- City Limits
- Landscaped
- Near Golf Course
- Near Marina
- Near Public Transit
- Private
- Sidewalk
Middle School
- Carwise Middle-PN
Area Major
- 34677 - Oldsmar
Net Operating Income
- 0.00
Occupant Type
- Owner
Open Parking Spaces
- 0.00
Other Expense
- 0.00
Other Structures
- Other
Parcel Number
- 23-28-16-63936-005-0050
Parking Features
- Driveway
- Garage Door Opener
- Ground Level
- Guest
- Off Street
- On Street
- Oversized
- Tandem
Pool Features
- Deck
- In Ground
- Lap
- Pool Sweep
- Screen Enclosure
- Self Cleaning
Property Condition
- Completed
Property Type
- Residential
Roof
- Shingle
School Elementary
- Oldsmar Elementary-PN
Sewer
- Public Sewer
Style
- Florida
Tax Year
- 2024
Township
- 28
Utilities
- Cable Connected
- Electricity Available
- Fire Hydrant
- Other
- Sewer Connected
- Street Lights
- Water Connected
View
- Pool
- Trees/Woods
Virtual Tour Url
- https://blackdog-media-productions.seehouseat.com/2317958?idx=1
Water Source
- Public
Year Built
- 1999
Listing Data ©2025 Greater Fort Lauderdale REALTORS®
Listings provided courtesy of The Hernando County Association of Realtors MLS.
Listing Data ©2025 REALTOR® Association of Citrus County
Listing Data ©2025 Royal Palm Coast Realtor® Association
The information provided by this website is for the personal, non-commercial use of consumers and may not be used for any purpose other than to identify prospective properties consumers may be interested in purchasing.Display of MLS data is usually deemed reliable but is NOT guaranteed accurate.
Datafeed Last updated on April 20, 2025 @ 12:00 am
©2006-2025 brokerIDXsites.com - https://brokerIDXsites.com
