Share this property:
Contact Tyler Fergerson
Schedule A Showing
Request more information
- Home
- Property Search
- Search results
- 14401 Passage Way, SEMINOLE, FL 33776
Property Photos
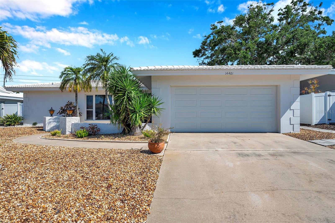

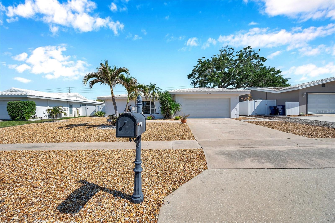
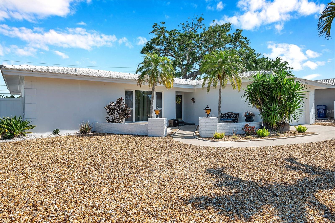

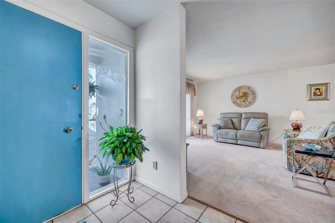
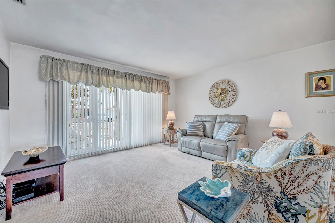
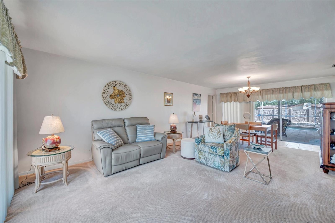
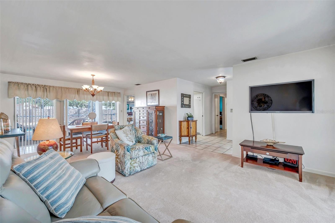
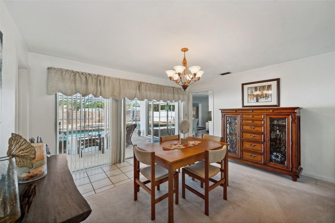
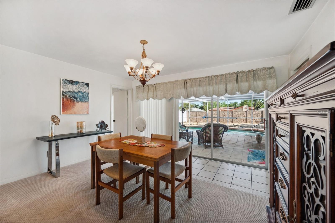
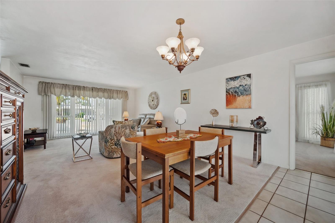
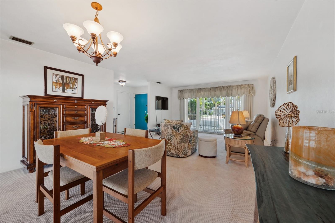
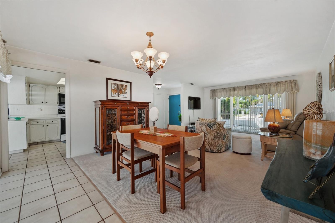
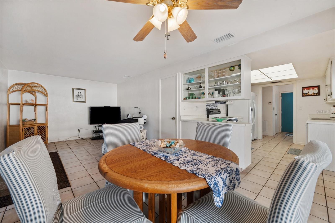
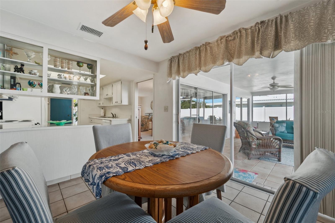
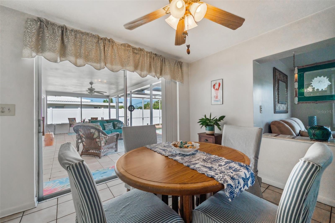
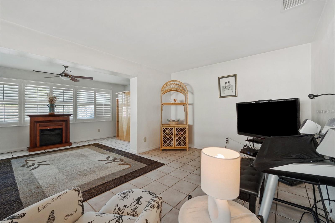
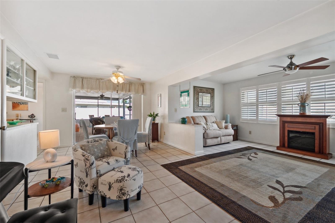
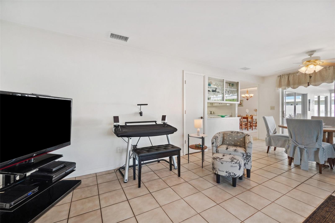
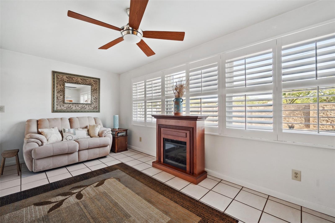
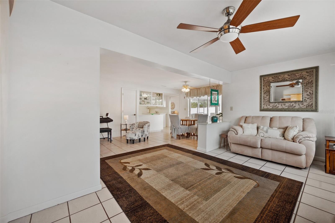
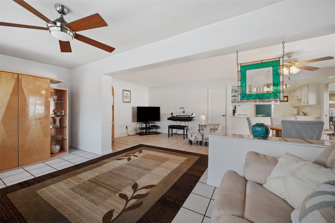
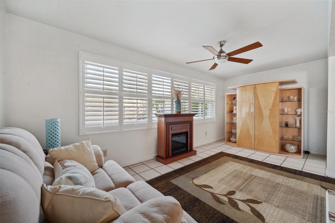
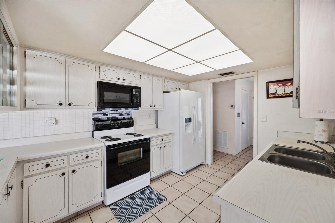
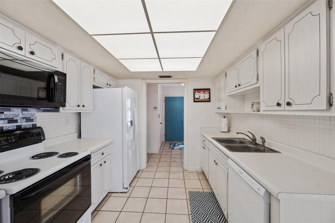
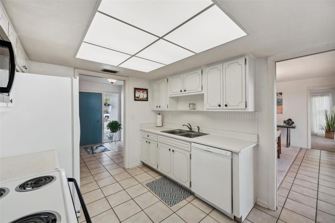
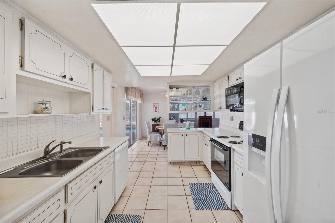
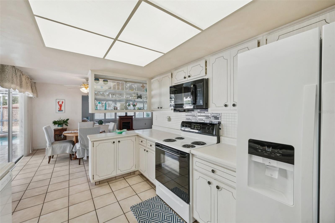
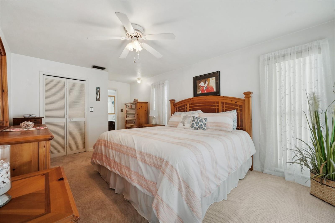
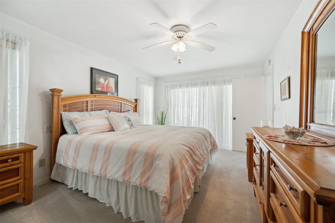
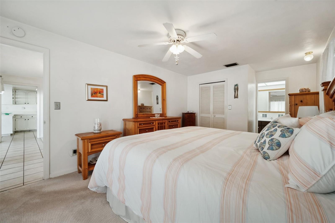
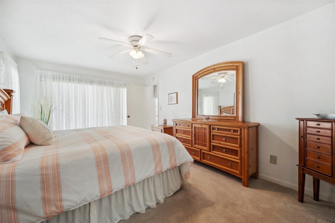

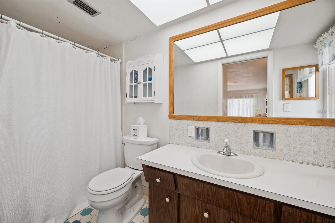
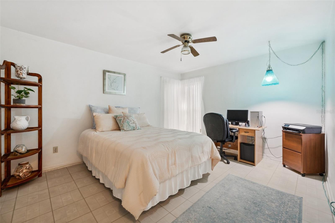
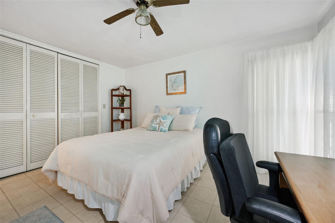
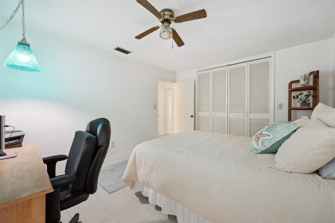
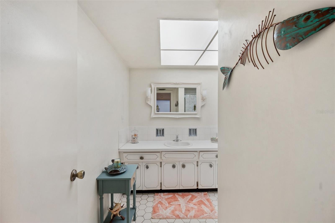
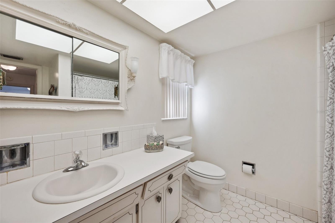
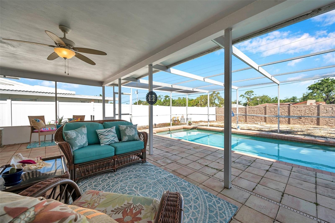
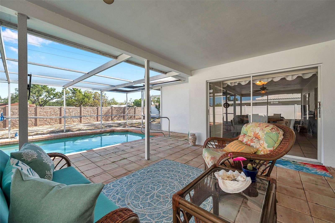
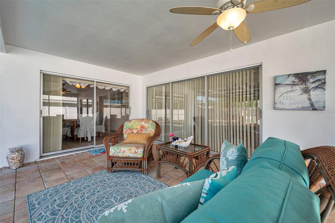
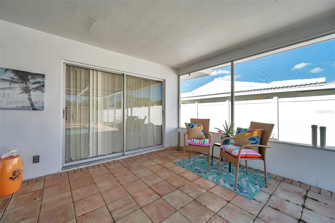
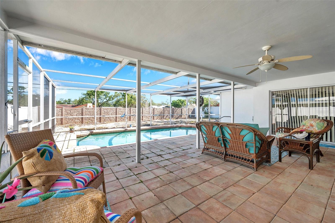
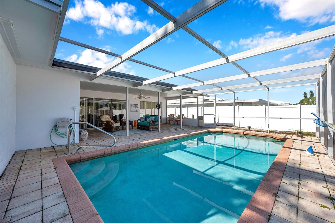
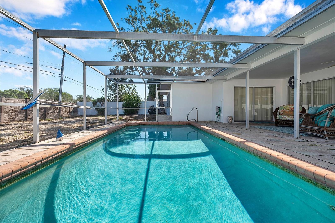
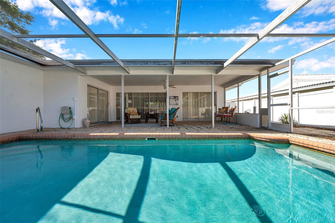
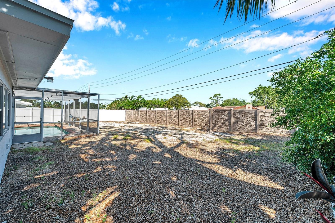

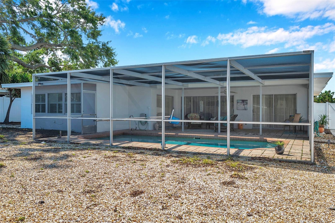
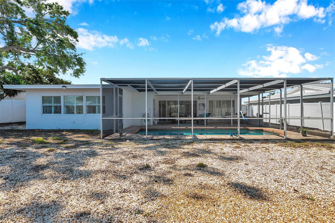
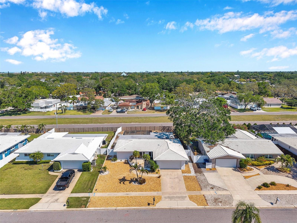
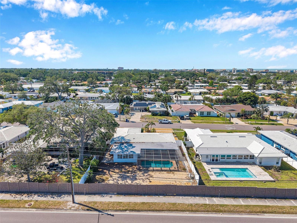
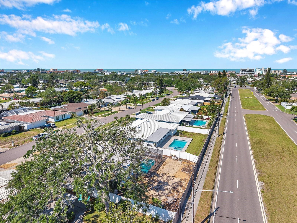
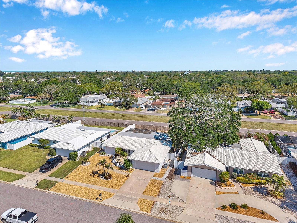
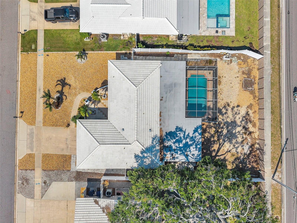
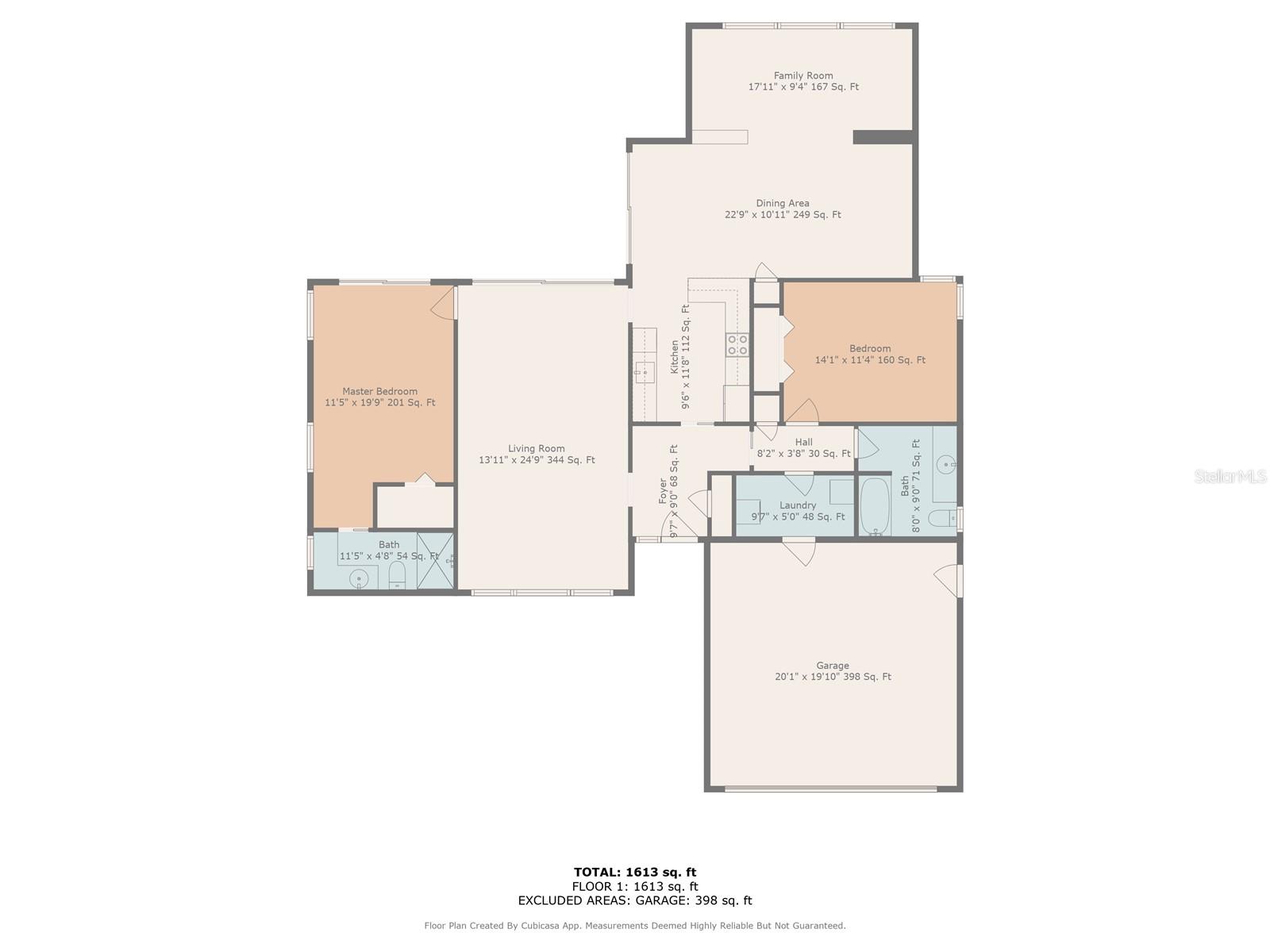
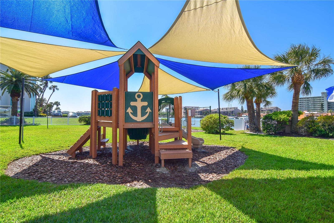
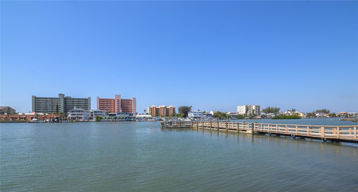
- MLS#: TB8371777 ( Residential )
- Street Address: 14401 Passage Way
- Viewed: 12
- Price: $560,000
- Price sqft: $224
- Waterfront: No
- Year Built: 1971
- Bldg sqft: 2501
- Bedrooms: 2
- Total Baths: 2
- Full Baths: 2
- Garage / Parking Spaces: 2
- Days On Market: 10
- Additional Information
- Geolocation: 27.8654 / -82.8378
- County: PINELLAS
- City: SEMINOLE
- Zipcode: 33776
- Subdivision: Imperial Point
- Elementary School: Oakhurst Elementary PN
- Middle School: Seminole Middle PN
- High School: Seminole High PN
- Provided by: CHARLES RUTENBERG REALTY INC
- Contact: Danielle Huntoon
- 727-538-9200

- DMCA Notice
-
DescriptionWELCOME HOME! Imperial Point, two bedroom, two bathroom home located in a desireableSeminole neighborhood! Homes like this do not come on the market often.Upon entry, you will enter the spacious living room offering abeautiful picture windowinto the dining area overlooking the pool. Kitchen and dining room combo that opens to the pool patio, great for entertaining. Split floor plan home offering a large primary bedroom, walk in closet, private shower ensuite with plenty of privacy with sliders to the pool for private access.The second bedroom offers privacy on the opposite side of the home with an adjacenttub/shower combo bathroom. Bonus Florida room in the back of the home, great for an additional living space or office area. Beautifully fenced, maintenance free stoned landscaped backyard, screened in pool enclosure with paved patio, and no rear neighbors. A double car oversized garage offers plenty of room for families to make memories tolast a lifetime. Live the Florida lifestyle close to beaches, excellent schools, dining, parks, and more.Imperial Point HOA offers exceptional amenities including large heated pool overlooking the Intracoastal, a boat ramp, a fitness center, a clubhouse with billiards, shuffleboard, tennis and pickleball courts, and a playground. The clubhouse features a fully equipped kitchen, a game room, and entertainment areas. Updates:*Exterior Paint 2022*Electrical Panel 2021*AC 2017*Garage Door & Opener 2021*Carpet 2023* Refrigerator 2024*Microwave, Dishwasher & Garbage Disposal 2023*Tile Roof 1998*Flat Roof 2016*Pool Pump 2019*NO Flood or Evacuation Zone
All
Similar
Features
Appliances
- Dishwasher
- Disposal
- Microwave
- Range
- Refrigerator
Home Owners Association Fee
- 968.66
Association Name
- Kelly Or Katie
Association Phone
- 727-581-2662
Carport Spaces
- 0.00
Close Date
- 0000-00-00
Cooling
- Central Air
Country
- US
Covered Spaces
- 0.00
Exterior Features
- Sliding Doors
Flooring
- Carpet
- Tile
Garage Spaces
- 2.00
Heating
- Central
High School
- Seminole High-PN
Insurance Expense
- 0.00
Interior Features
- Ceiling Fans(s)
- Kitchen/Family Room Combo
- Living Room/Dining Room Combo
- Open Floorplan
- Split Bedroom
Legal Description
- IMPERIAL POINT UNIT 5 LOT 520
Levels
- One
Living Area
- 1750.00
Middle School
- Seminole Middle-PN
Area Major
- 33776 - Seminole/Largo
Net Operating Income
- 0.00
Occupant Type
- Owner
Open Parking Spaces
- 0.00
Other Expense
- 0.00
Parcel Number
- 19-30-15-42027-000-5200
Pets Allowed
- Cats OK
- Dogs OK
Pool Features
- In Ground
- Screen Enclosure
Possession
- Close Of Escrow
Property Condition
- Completed
Property Type
- Residential
Roof
- Tile
School Elementary
- Oakhurst Elementary-PN
Sewer
- Public Sewer
Style
- Ranch
Tax Year
- 2024
Township
- 30
Utilities
- Cable Connected
- Sewer Connected
- Water Connected
View
- Pool
Views
- 12
Virtual Tour Url
- https://www.propertypanorama.com/instaview/stellar/TB8371777
Water Source
- None
Year Built
- 1971
Zoning Code
- R-2
Listing Data ©2025 Greater Fort Lauderdale REALTORS®
Listings provided courtesy of The Hernando County Association of Realtors MLS.
Listing Data ©2025 REALTOR® Association of Citrus County
Listing Data ©2025 Royal Palm Coast Realtor® Association
The information provided by this website is for the personal, non-commercial use of consumers and may not be used for any purpose other than to identify prospective properties consumers may be interested in purchasing.Display of MLS data is usually deemed reliable but is NOT guaranteed accurate.
Datafeed Last updated on April 20, 2025 @ 12:00 am
©2006-2025 brokerIDXsites.com - https://brokerIDXsites.com
