Share this property:
Contact Tyler Fergerson
Schedule A Showing
Request more information
- Home
- Property Search
- Search results
- 4010 Leona Street, TAMPA, FL 33629
Property Photos
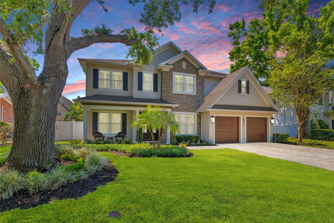

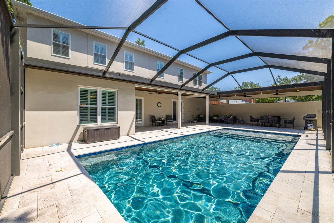
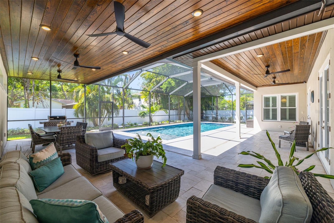
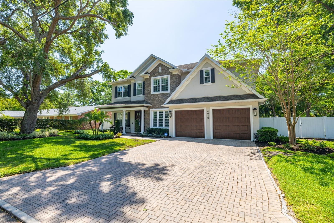
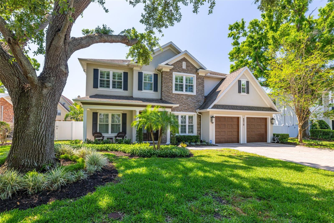
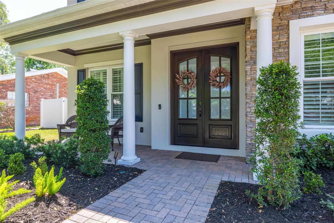
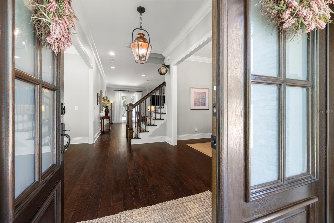
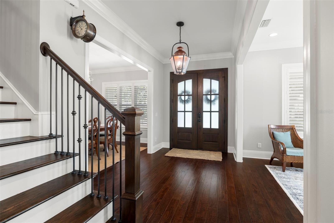
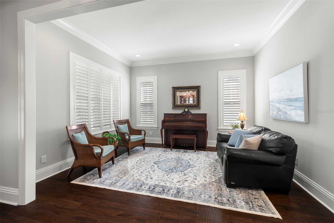
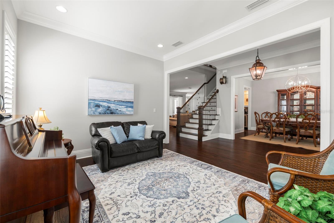
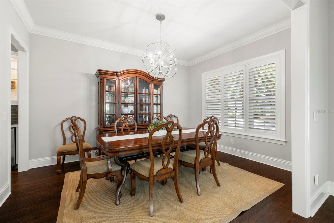
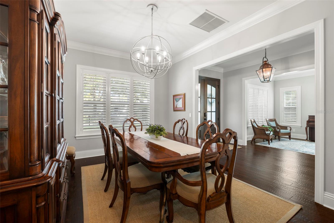

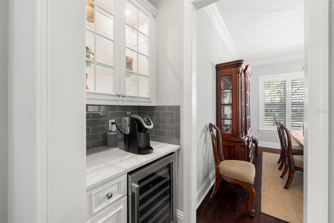
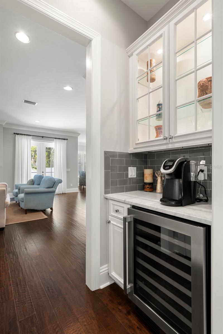
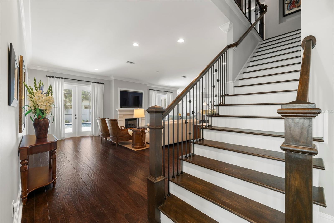
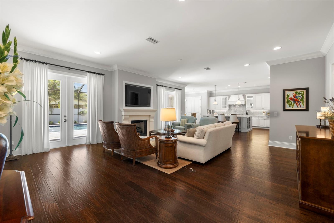
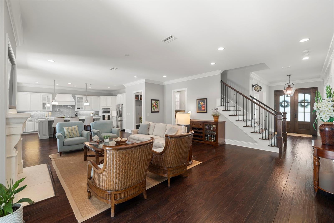
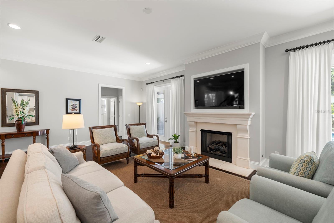
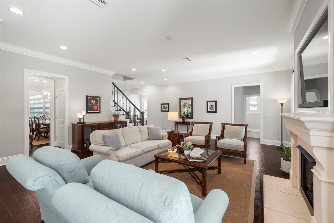

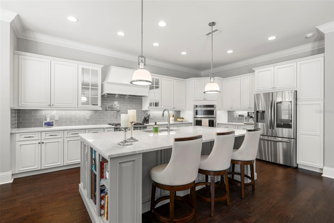
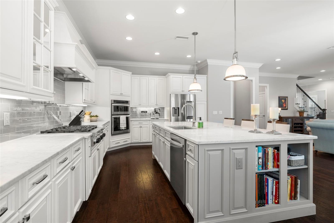
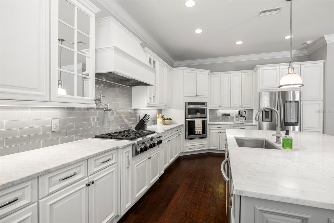
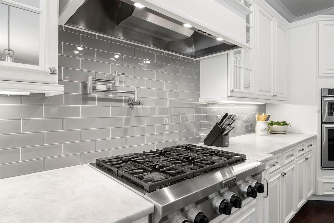
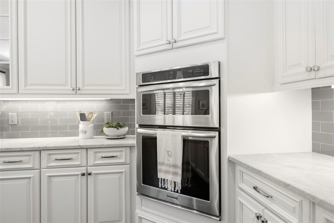
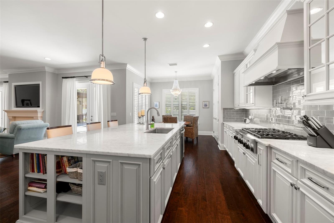
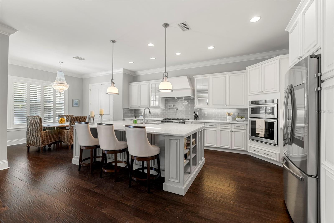
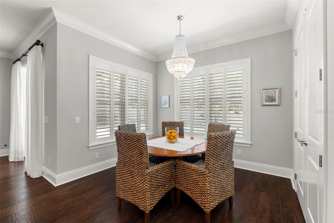
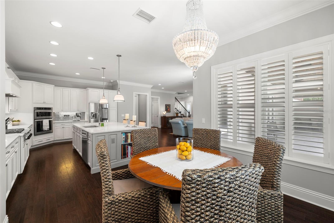
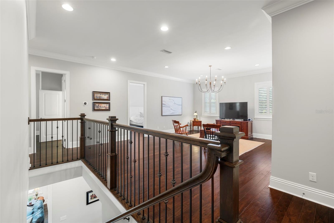
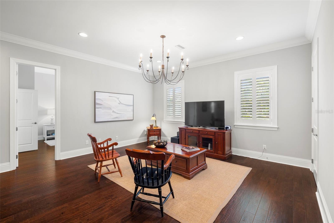

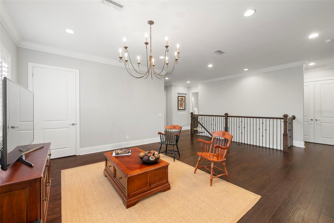
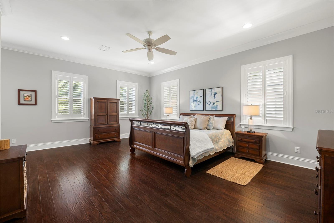
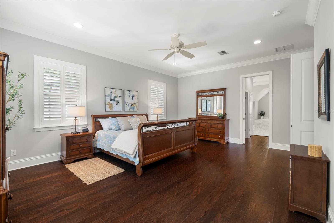
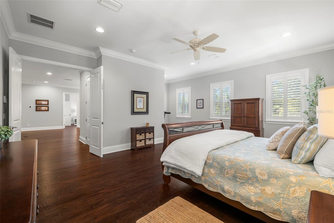
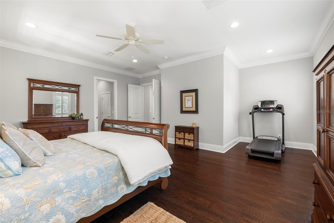
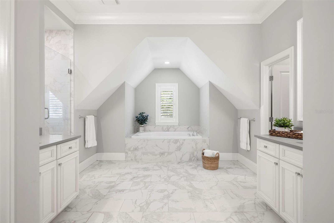
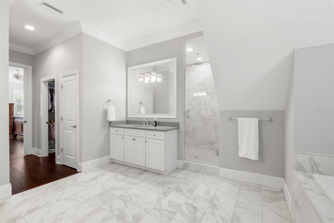
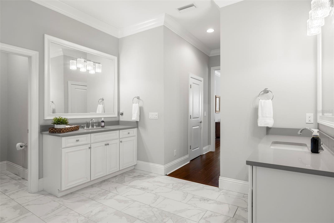
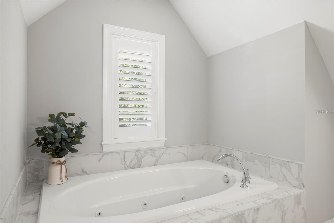
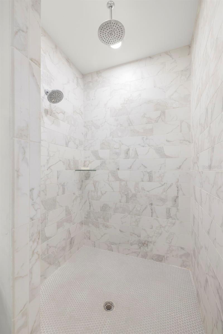
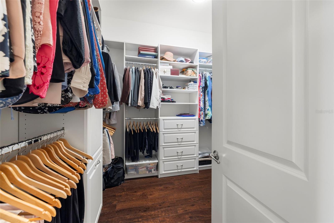
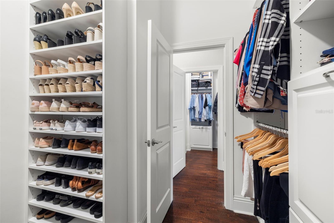
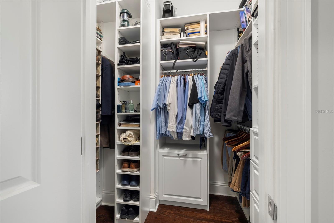
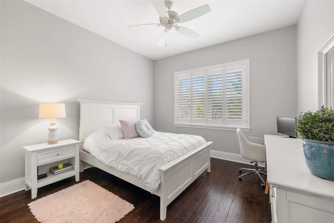
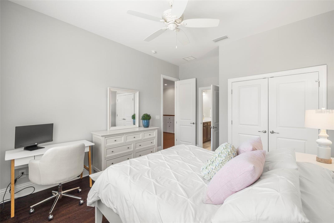
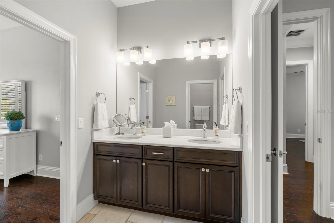
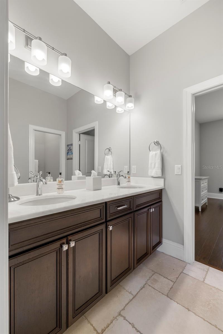
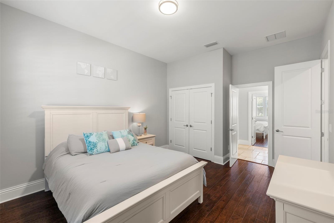
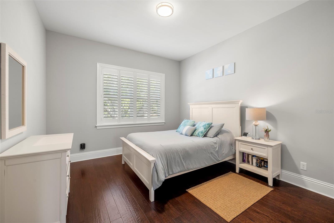
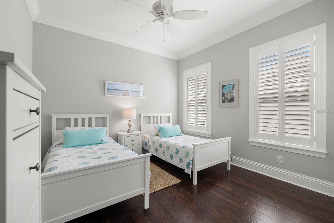
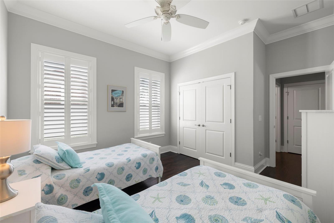
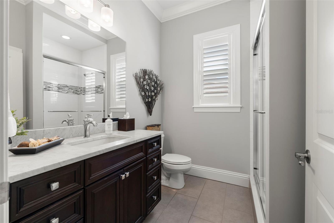
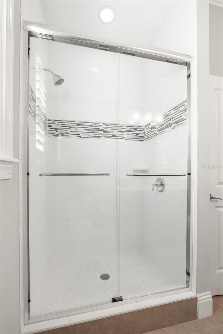
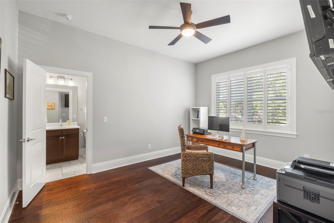
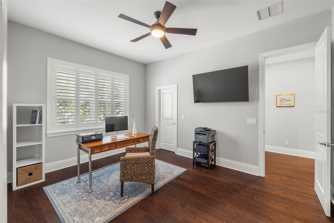
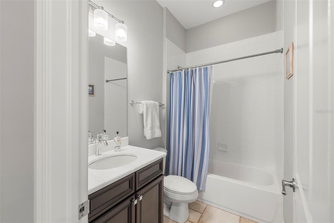
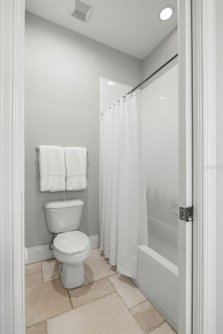
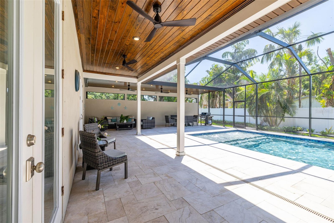
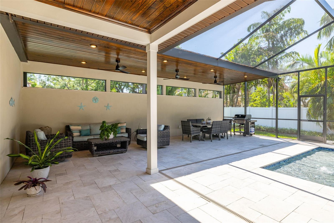
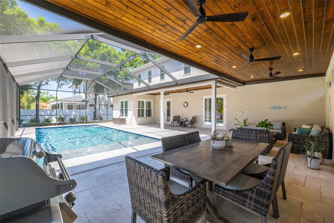
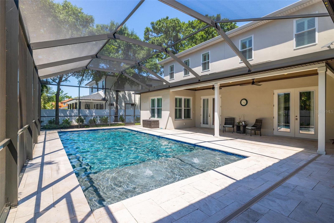
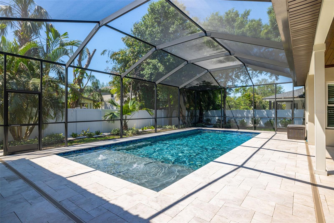
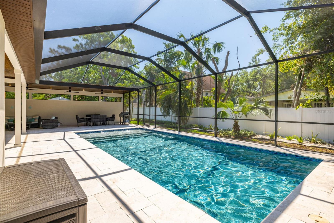
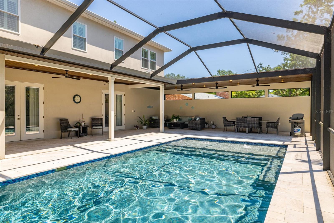
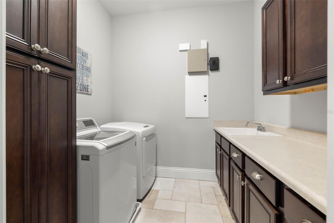
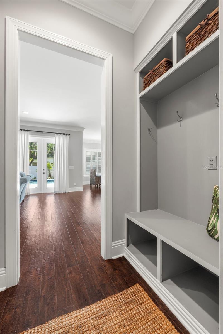

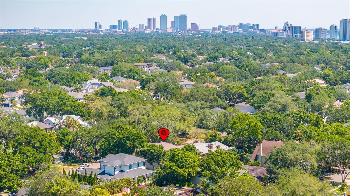
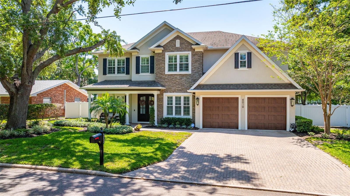
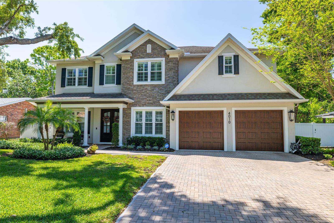
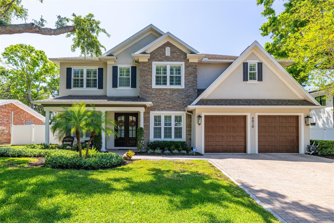
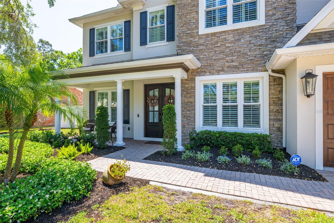
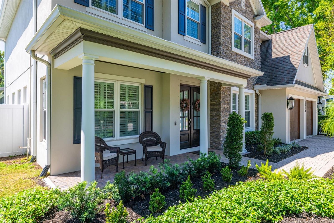
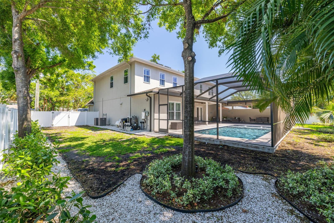
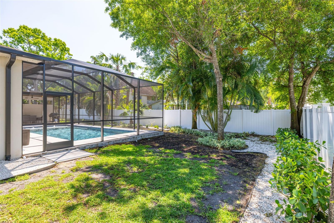

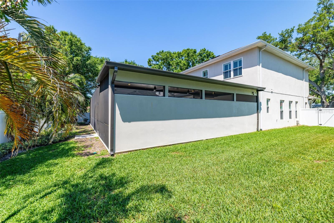
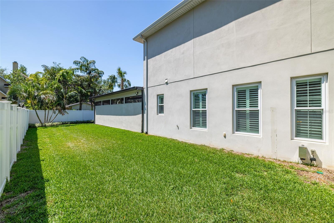
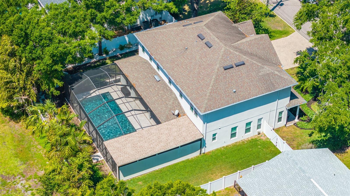
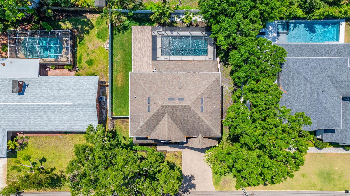
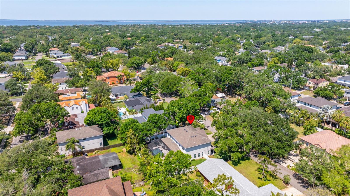
- MLS#: TB8371758 ( Residential )
- Street Address: 4010 Leona Street
- Viewed: 26
- Price: $2,000,000
- Price sqft: $398
- Waterfront: No
- Year Built: 2015
- Bldg sqft: 5020
- Bedrooms: 5
- Total Baths: 4
- Full Baths: 4
- Garage / Parking Spaces: 2
- Days On Market: 14
- Additional Information
- Geolocation: 27.9146 / -82.5111
- County: HILLSBOROUGH
- City: TAMPA
- Zipcode: 33629
- Subdivision: Maryland Manor
- Elementary School: Roosevelt
- Middle School: Coleman
- High School: Plant
- Provided by: ABALARIS
- Contact: Georg Von Greiff
- 813-419-2216

- DMCA Notice
-
DescriptionExecutive estate in the Heart of South Tampa, poised on an enviable oversized lot, this masterfully crafted residence blends timeless elegance with modern functionality. With 4,104 SF. of meticulously curated living space, this 5 bedroom, 4 bath home with an upstairs loft and two car garage is all about refined Florida living. From the moment you arrive, the homes captivating curb appeal sets the tonehighlighted by a beautifully manicured landscape, a striking stone faade with charming shutter accents, and a spacious paved driveway offering ample guest parking. Designed with effortless flow and uncompromising quality, the expansive layout features a formal dining room ideal for friends and family celebrations, a convenient butlers pantry, a formal living room, and a serene private guest suite on the main levelperfect for multigenerational living or hosting guests. The heart of the home is the welcoming family room, where warmth and sophistication converge. Two expansive glass doors open fully to reveal an oversized covered lanai, seamlessly blending indoor and outdoor living while offering peaceful views. The gourmet kitchen is designed for the discerning chef with gleaming quartz countertops, a generous island, custom cabinetry, a subway tile backsplash, stainless steel appliances including a range hood, pot filler, built in microwave and oven, and spacious pantry. An adjacent breakfast nook provides the perfect spot to enjoy casual meals. Upgrades abound throughout the home: porcelain tile and hardwood flooring, designer fixtures, custom mirrors, crown molding, plantation shutters, and a travertine pool deck, all reflect the owners attention to detail and commitment to luxury. No detail was overlooked in the homes outdoor sanctuary, and no expense was spared in this fabulous investment. The vast screened lanai features a saltwater pool with resort style lounging and dining areas, travertine deck, wood paneled ceiling, and modern fansall surrounded by lush, professionally landscaped grounds. With fully fenced large side yards, theres room for pets to roam or to host unforgettable alfresco gatherings. Properties with outdoor spaces of this caliber are truly a rarity in South Tampa! The upstairs primary suite is a tranquil retreatgenerously sized to accommodate reading, working, or a fitness nook. The spa inspired master bath features elegant marble finishes, dual vanities, a jacuzzi tub, double shower heads in walk in shower, linen pantry, and dual custom walk in closets with built in wardrobe systems. Each secondary bedroom is beautifully appointed, with one en suite and two connected via a Jack and Jill bathideal for family living or visiting guests. The loft upstairs offers endless potential for a playroom, office, or gym. Additional amenities: upstairs laundry, hurricane impact windows, storage, security cameras and alarm system, Garage with finished epoxy floors and built in storage cabinets. Located just minutes from downtown Tampa, Tampa International Airport, award winning beaches, fine dining, premier shopping, cultural center, business district, and top rated schools.
All
Similar
Features
Appliances
- Dishwasher
- Disposal
- Dryer
- Microwave
- Range
- Refrigerator
- Washer
Home Owners Association Fee
- 0.00
Carport Spaces
- 0.00
Close Date
- 0000-00-00
Cooling
- Central Air
Country
- US
Covered Spaces
- 0.00
Exterior Features
- French Doors
- Irrigation System
- Rain Gutters
Fencing
- Fenced
Flooring
- Ceramic Tile
- Wood
Garage Spaces
- 2.00
Heating
- Central
- Electric
High School
- Plant-HB
Insurance Expense
- 0.00
Interior Features
- Kitchen/Family Room Combo
- Solid Wood Cabinets
- Ceiling Fans(s)
- Crown Molding
- Eat-in Kitchen
- In Wall Pest System
- Open Floorplan
- Walk-In Closet(s)
Legal Description
- MARYLAND MANOR 2ND UNIT LOTS 5 AND 6 BLOCK 45
Levels
- Two
Living Area
- 4104.00
Lot Features
- Oversized Lot
- City Limits
- In County
- Paved
Middle School
- Coleman-HB
Area Major
- 33629 - Tampa / Palma Ceia
Net Operating Income
- 0.00
Occupant Type
- Owner
Open Parking Spaces
- 0.00
Other Expense
- 0.00
Parcel Number
- A-33-29-18-3TS-000045-00005
Parking Features
- Garage Door Opener
Pets Allowed
- Yes
Pool Features
- Screen Enclosure
- Gunite
- In Ground
- Salt Water
Property Type
- Residential
Roof
- Shingle
School Elementary
- Roosevelt-HB
Sewer
- Public Sewer
Style
- Other
Tax Year
- 2024
Township
- 29
Utilities
- Propane
- BB/HS Internet Available
- Cable Available
- Electricity Connected
- Public
- Water Connected
- Natural Gas Connected
Views
- 26
Virtual Tour Url
- https://www.propertypanorama.com/instaview/stellar/TB8371758
Water Source
- Public
Year Built
- 2015
Zoning Code
- RS-60
Listing Data ©2025 Greater Fort Lauderdale REALTORS®
Listings provided courtesy of The Hernando County Association of Realtors MLS.
Listing Data ©2025 REALTOR® Association of Citrus County
Listing Data ©2025 Royal Palm Coast Realtor® Association
The information provided by this website is for the personal, non-commercial use of consumers and may not be used for any purpose other than to identify prospective properties consumers may be interested in purchasing.Display of MLS data is usually deemed reliable but is NOT guaranteed accurate.
Datafeed Last updated on April 24, 2025 @ 12:00 am
©2006-2025 brokerIDXsites.com - https://brokerIDXsites.com
