Share this property:
Contact Tyler Fergerson
Schedule A Showing
Request more information
- Home
- Property Search
- Search results
- 1513 Escort Avenue, TAMPA, FL 33610
Property Photos
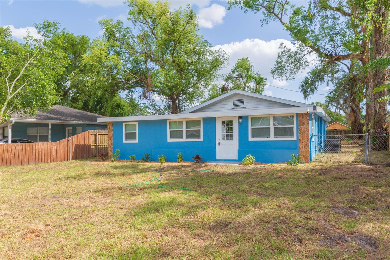


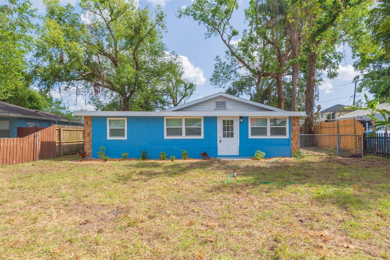
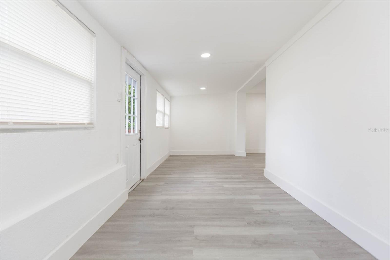
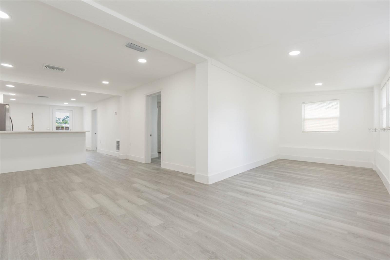
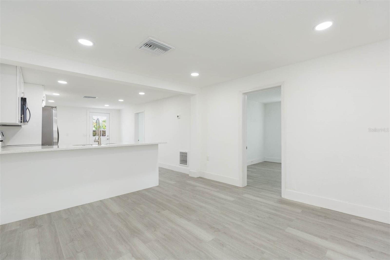
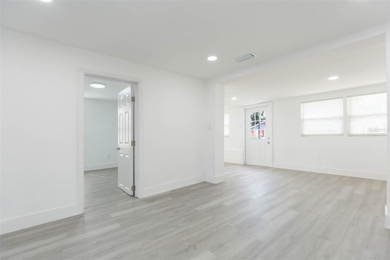
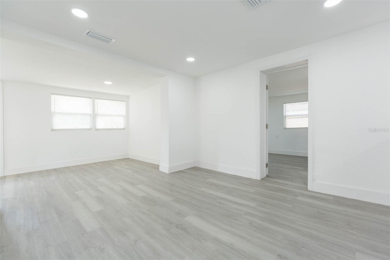
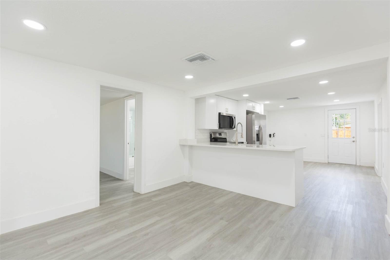
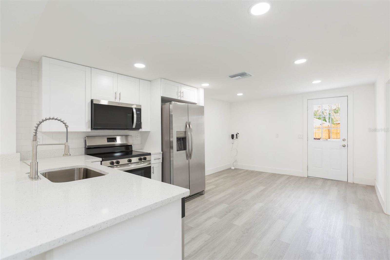
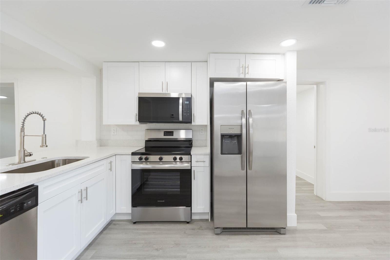
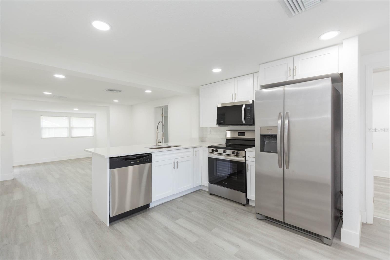
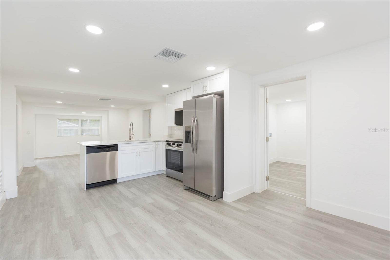
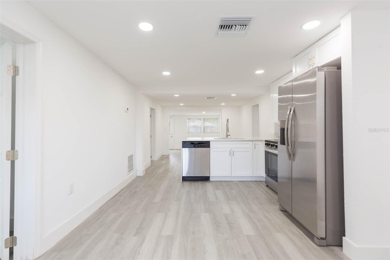
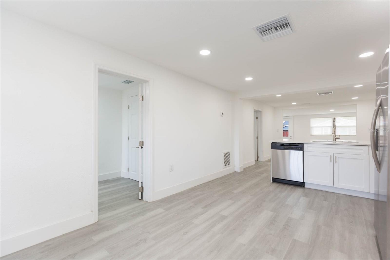
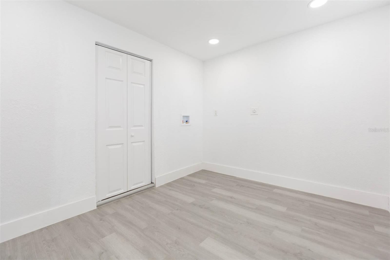
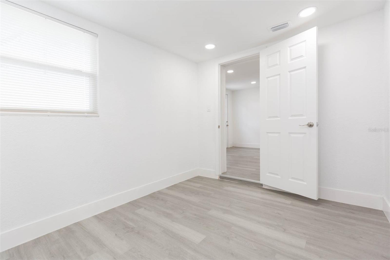
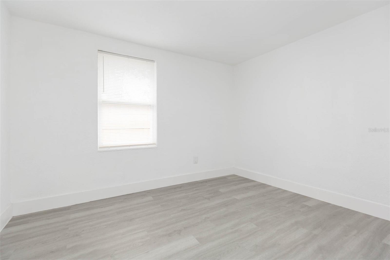
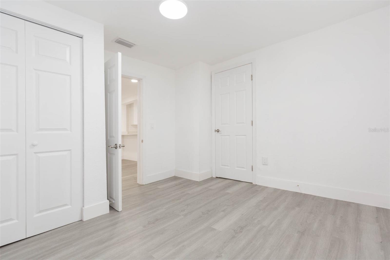

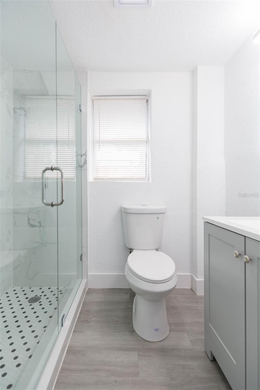

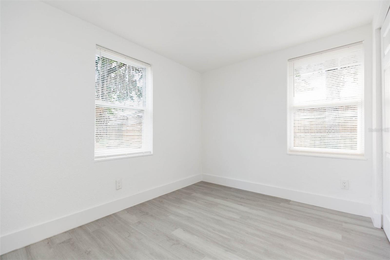
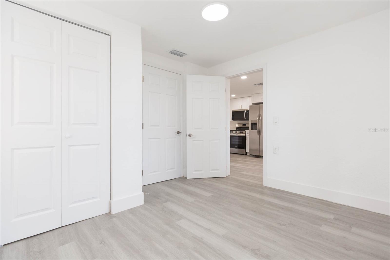
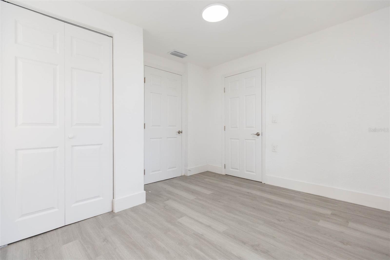
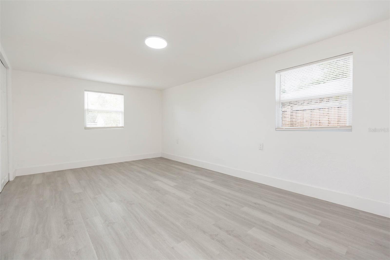
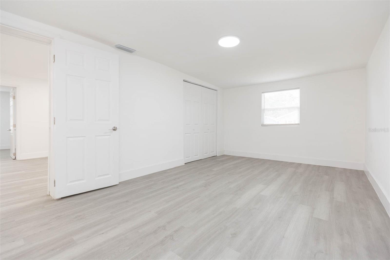
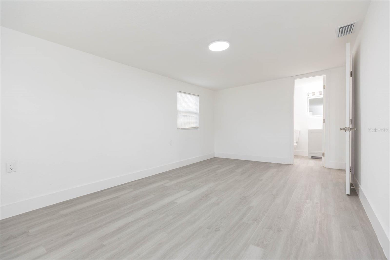
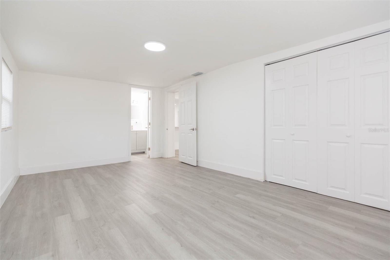
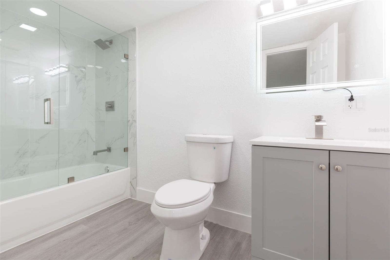
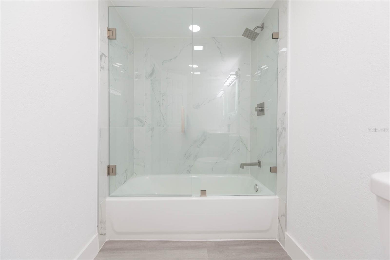
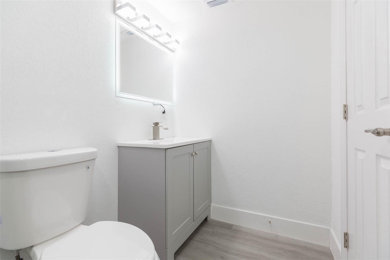
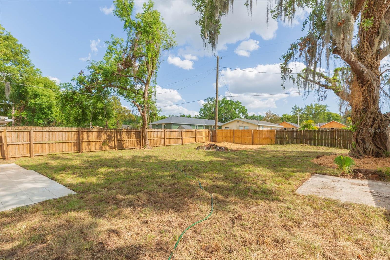
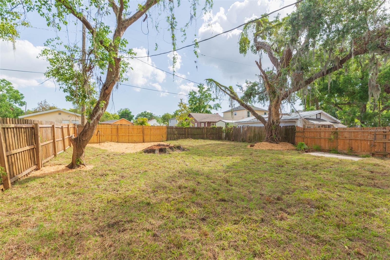
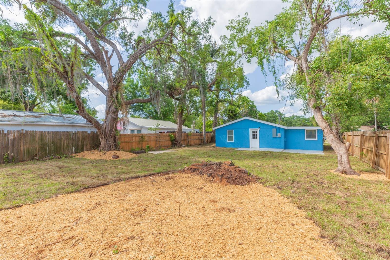
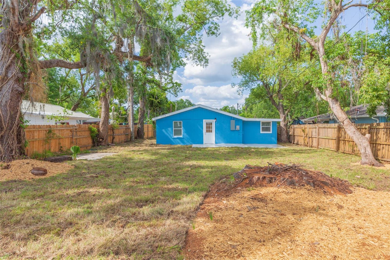
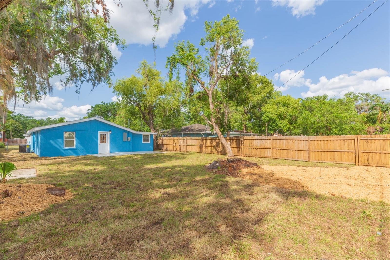
- MLS#: TB8371600 ( Residential )
- Street Address: 1513 Escort Avenue
- Viewed: 2
- Price: $360,000
- Price sqft: $265
- Waterfront: No
- Year Built: 1949
- Bldg sqft: 1360
- Bedrooms: 3
- Total Baths: 2
- Full Baths: 2
- Days On Market: 8
- Additional Information
- Geolocation: 28.0087 / -82.4419
- County: HILLSBOROUGH
- City: TAMPA
- Zipcode: 33610
- Subdivision: Riverbend Manor
- Elementary School: Foster HB
- Middle School: Sligh HB
- High School: Hillsborough HB
- Provided by: AVENUE HOMES LLC
- Contact: Alex Santamaria Llabona
- 833-499-2980

- DMCA Notice
-
DescriptionWelcome to Your Dream Home in Historic Old Seminole Heights! This completely renovated 3 bedroom, 2 bathroom beauty perfectly blends timeless charm with modern luxury in one of Tampas most beloved neighborhoods. Nestled in the heart of Old Seminole Heights, this home offers exceptional design, functionality, and an unbeatable location. Step inside to discover a bright, open floor plan highlighted by new luxury vinyl flooring, designer light fixtures, and stylish finishes throughout. The gourmet kitchen is a true showstopper, featuring quartz countertops, brand new stainless steel appliances, and custom cabinetry that will inspire your inner chef. Each of the three spacious bedrooms includes its own fully remodeled en suite bathroom, providing ultimate comfort and privacy, ideal for families, roommates, or a versatile work from home lifestyle. Outside, enjoy a newly installed wood fence that offers added privacy and security. The generously sized backyard is ready for your personal touch, perfect for weekend barbecues, gardening, or simply relaxing in the Florida sunshine. Located just minutes from trendy restaurants, craft breweries, local boutiques, parks, and with easy access to major highways, this home offers the perfect balance of urban lifestyle and neighborhood charm. Homes like this dont come around often, schedule your private tour today and fall in love with Old Seminole Heights living!
All
Similar
Features
Appliances
- Dishwasher
- Microwave
- Range
- Refrigerator
Home Owners Association Fee
- 0.00
Carport Spaces
- 0.00
Close Date
- 0000-00-00
Cooling
- Central Air
Country
- US
Covered Spaces
- 0.00
Exterior Features
- Lighting
Flooring
- Vinyl
Garage Spaces
- 0.00
Heating
- Central
High School
- Hillsborough-HB
Insurance Expense
- 0.00
Interior Features
- Thermostat
Legal Description
- RIVERBEND MANOR LOT 4 BLOCK U
Levels
- One
Living Area
- 1195.00
Middle School
- Sligh-HB
Area Major
- 33610 - Tampa / East Lake
Net Operating Income
- 0.00
Occupant Type
- Vacant
Open Parking Spaces
- 0.00
Other Expense
- 0.00
Parcel Number
- A-31-28-19-46R-U00000-00004.0
Property Type
- Residential
Roof
- Shingle
School Elementary
- Foster-HB
Sewer
- Public Sewer
Tax Year
- 2024
Township
- 28
Utilities
- Cable Available
- Electricity Connected
Virtual Tour Url
- https://www.propertypanorama.com/instaview/stellar/TB8371600
Water Source
- Public
Year Built
- 1949
Zoning Code
- SH-RS
Listing Data ©2025 Greater Fort Lauderdale REALTORS®
Listings provided courtesy of The Hernando County Association of Realtors MLS.
Listing Data ©2025 REALTOR® Association of Citrus County
Listing Data ©2025 Royal Palm Coast Realtor® Association
The information provided by this website is for the personal, non-commercial use of consumers and may not be used for any purpose other than to identify prospective properties consumers may be interested in purchasing.Display of MLS data is usually deemed reliable but is NOT guaranteed accurate.
Datafeed Last updated on April 20, 2025 @ 12:00 am
©2006-2025 brokerIDXsites.com - https://brokerIDXsites.com
