Share this property:
Contact Tyler Fergerson
Schedule A Showing
Request more information
- Home
- Property Search
- Search results
- 6711 Thackston Drive, RIVERVIEW, FL 33578
Property Photos
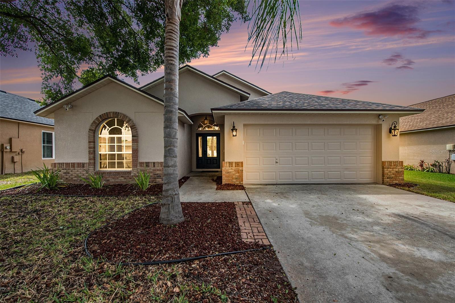

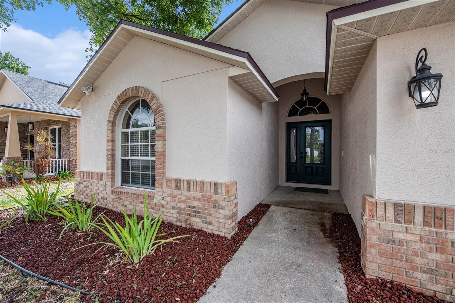
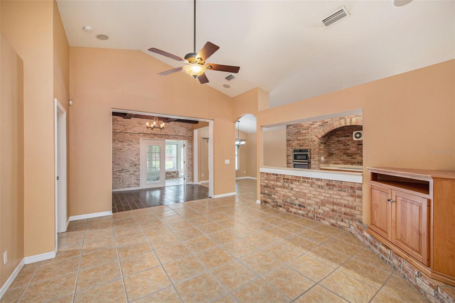
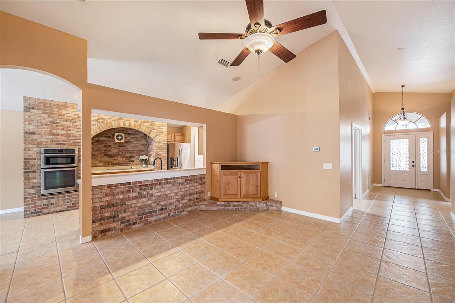
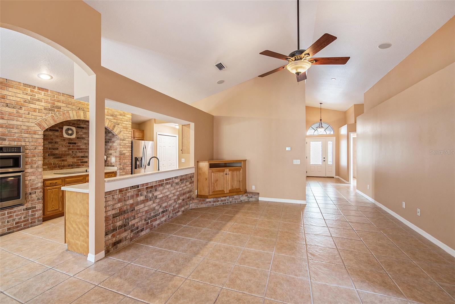
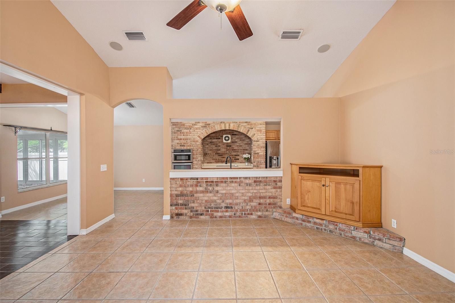
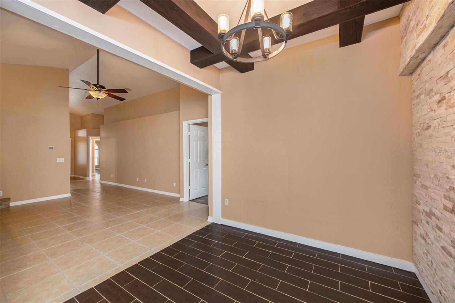
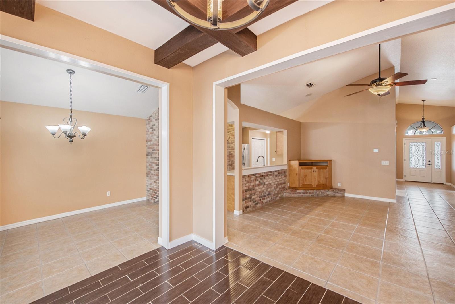
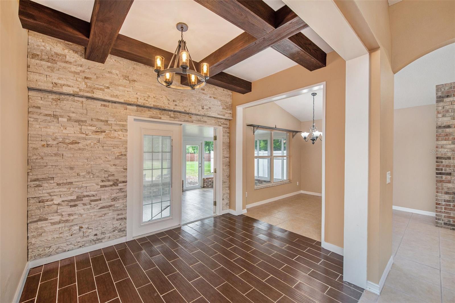
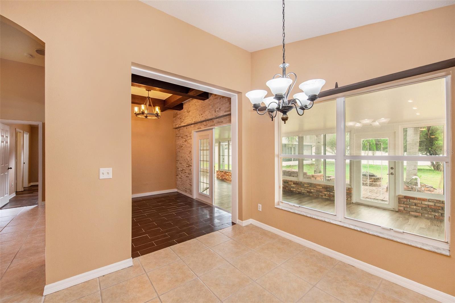
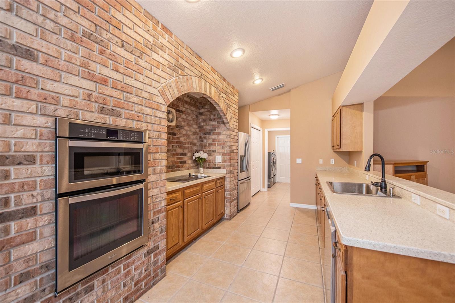
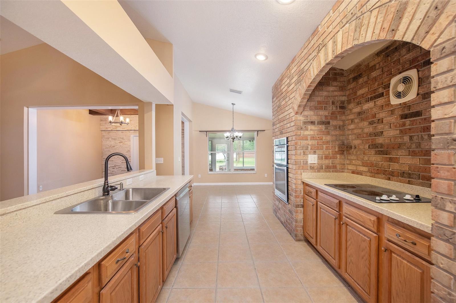
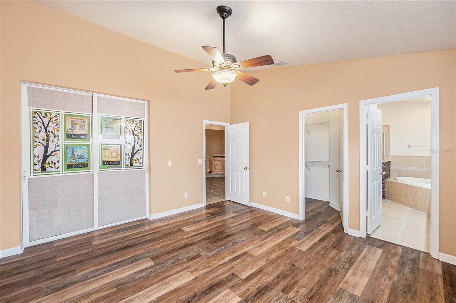
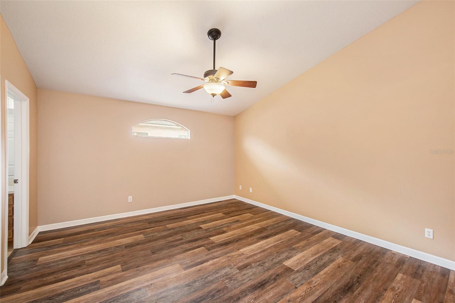
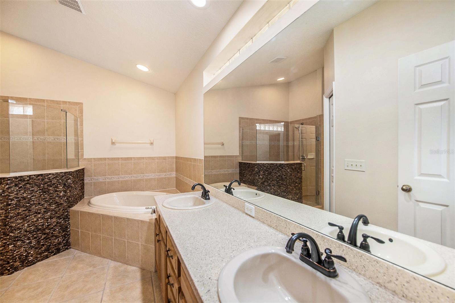
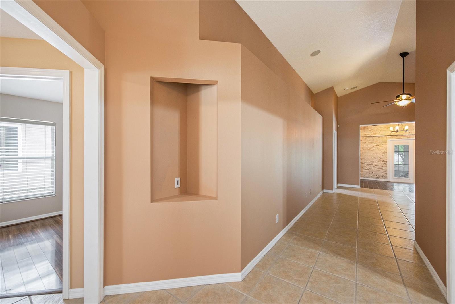
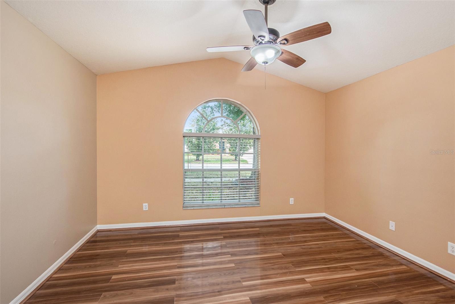
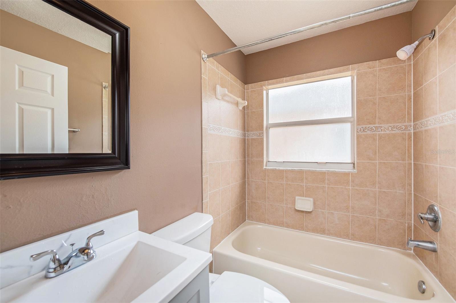
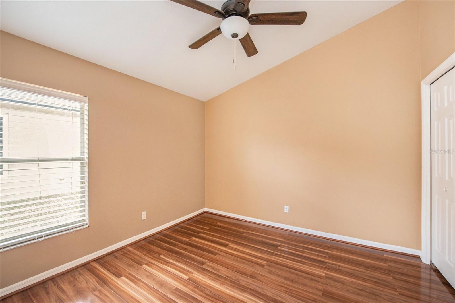
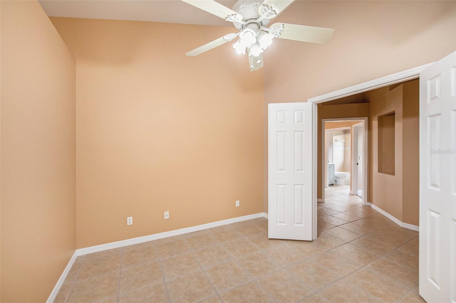
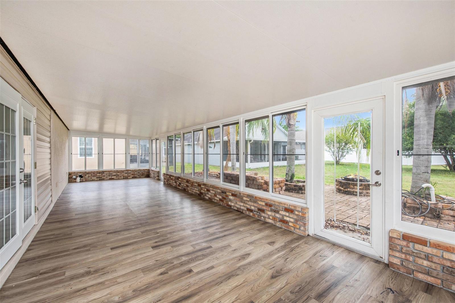
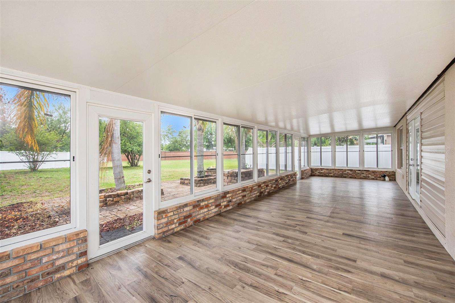
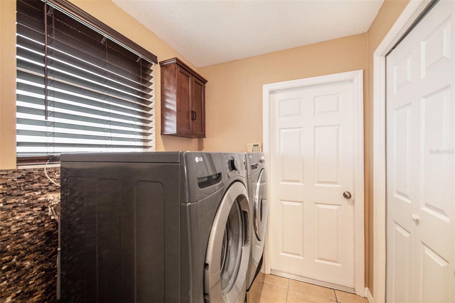
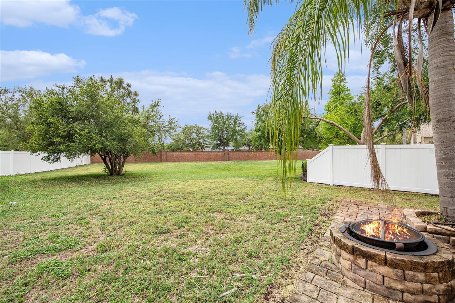
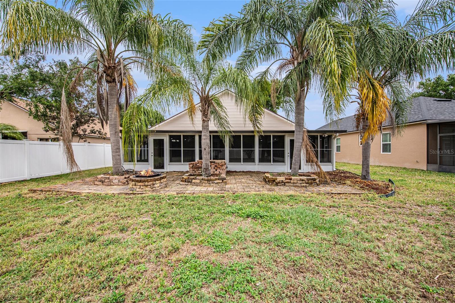
- MLS#: TB8371477 ( Residential )
- Street Address: 6711 Thackston Drive
- Viewed: 13
- Price: $439,900
- Price sqft: $158
- Waterfront: No
- Year Built: 2003
- Bldg sqft: 2790
- Bedrooms: 3
- Total Baths: 2
- Full Baths: 2
- Garage / Parking Spaces: 2
- Days On Market: 10
- Additional Information
- Geolocation: 27.8836 / -82.3399
- County: HILLSBOROUGH
- City: RIVERVIEW
- Zipcode: 33578
- Subdivision: Lake St Charles
- Elementary School: Riverview Elem School HB
- Middle School: Giunta Middle HB
- High School: Spoto High HB
- Provided by: IMPACT REALTY TAMPA BAY
- Contact: Becky Billeci
- 813-321-1200

- DMCA Notice
-
DescriptionMove In Ready! This beautifully maintained 3 bedroom, 2 bath homeplus a versatile Den/Office or potential 4th bedroomis nestled in the highly sought after Lake St. Charles community. Boasting a desirable split bedroom floor plan, the home features vaulted ceilings and tile flooring throughout the main living areas, creating a light and airy ambiance. Step into a welcoming, open concept space perfect for entertaining, where warm tones and an abundance of natural light set the stage for everyday comfort and gatherings alike. An enclosed Florida room adds extra space to relax year round. The expansive primary suite offers a private retreat with French doors leading to the lanai, a luxurious tiled en suite featuring dual vanities, a garden tub, separate walk in shower, and a spacious walk in closet. Two oversized secondary bedrooms provide comfort and ample storage. The kitchen is a true standout, showcasing a brick oven inspired design, in wall oven and microwave, and a bright eat in nookperfect for quick breakfasts or leisurely brunches. The den/office provides a flexible space to suit your lifestyle, whether as a home office, guest room, or playroom. Additional features include a 2 car garage, interior laundry room with convenient garage access, as well as ceiling fans and window blinds throughout. This home checks all the boxes for style, function, and locationschedule your private tour today! Lake St. Charles offers a wide variety of recreational amenities designed for active and outdoor living. Residents can enjoy a Junior Olympic sized swimming pool, a heated spa, and a wading pool with playful fountains. The community features 15 acres of parks, including two playgrounds suited for different age groups. A scenic two mile paved nature trail winds through the neighborhood with ten fitness stations and peaceful rest areas along the way. Sports enthusiasts have access to lighted tennis courts, basketball courts, a soccer field, and a sand volleyball court. For those who love the water, the 70 acre lake includes two fishing docks and a canoe launch. Pet owners will also appreciate the dedicated dog park, making this community perfect for anyone who enjoys an active and family friendly lifestyle. Located near major highways, Lake St. Charles offers easy access to downtown Tampa, Tampa International Airport, MacDill Air Force Base, and the beautiful Gulf Coast beaches. Its proximity to the Selmon Expressway and I 75 ensures that shopping, dining, and entertainment options are just a short drive away.
All
Similar
Features
Appliances
- Built-In Oven
- Cooktop
- Disposal
- Dryer
- Electric Water Heater
- Washer
Association Amenities
- Basketball Court
- Clubhouse
- Park
- Playground
- Pool
- Recreation Facilities
- Spa/Hot Tub
- Tennis Court(s)
- Trail(s)
Home Owners Association Fee
- 125.00
Home Owners Association Fee Includes
- Common Area Taxes
- Pool
- Recreational Facilities
Association Name
- EnProVera Property Management
Association Phone
- 813-501-3381
Carport Spaces
- 0.00
Close Date
- 0000-00-00
Cooling
- Central Air
Country
- US
Covered Spaces
- 0.00
Exterior Features
- French Doors
- Lighting
- Private Mailbox
- Sidewalk
Flooring
- Tile
Furnished
- Unfurnished
Garage Spaces
- 2.00
Green Energy Efficient
- Appliances
- HVAC
Heating
- Central
High School
- Spoto High-HB
Insurance Expense
- 0.00
Interior Features
- Built-in Features
- Ceiling Fans(s)
- Eat-in Kitchen
- Kitchen/Family Room Combo
- Open Floorplan
- Solid Surface Counters
- Solid Wood Cabinets
- Split Bedroom
- Vaulted Ceiling(s)
- Walk-In Closet(s)
- Window Treatments
Legal Description
- LAKE ST CHARLES UNIT 12 LOT 4 BLOCK 2
Levels
- One
Living Area
- 1842.00
Middle School
- Giunta Middle-HB
Area Major
- 33578 - Riverview
Net Operating Income
- 0.00
Occupant Type
- Vacant
Open Parking Spaces
- 0.00
Other Expense
- 0.00
Parcel Number
- U-07-30-20-5WF-000002-00004.0
Parking Features
- Driveway
- Garage Door Opener
- On Street
Pets Allowed
- Yes
Possession
- Close Of Escrow
Property Condition
- Completed
Property Type
- Residential
Roof
- Shingle
School Elementary
- Riverview Elem School-HB
Sewer
- Public Sewer
Tax Year
- 2024
Township
- 30
Utilities
- BB/HS Internet Available
- Public
Views
- 13
Virtual Tour Url
- https://listings.nextdoorphotos.com/vd/182444751
Water Source
- Public
Year Built
- 2003
Zoning Code
- SFR
Listing Data ©2025 Greater Fort Lauderdale REALTORS®
Listings provided courtesy of The Hernando County Association of Realtors MLS.
Listing Data ©2025 REALTOR® Association of Citrus County
Listing Data ©2025 Royal Palm Coast Realtor® Association
The information provided by this website is for the personal, non-commercial use of consumers and may not be used for any purpose other than to identify prospective properties consumers may be interested in purchasing.Display of MLS data is usually deemed reliable but is NOT guaranteed accurate.
Datafeed Last updated on April 20, 2025 @ 12:00 am
©2006-2025 brokerIDXsites.com - https://brokerIDXsites.com
