Share this property:
Contact Tyler Fergerson
Schedule A Showing
Request more information
- Home
- Property Search
- Search results
- 1901 Sepler Drive, FERN PARK, FL 32730
Property Photos
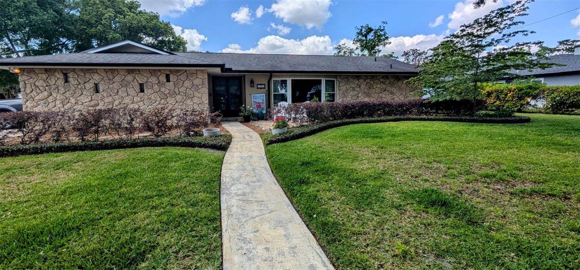

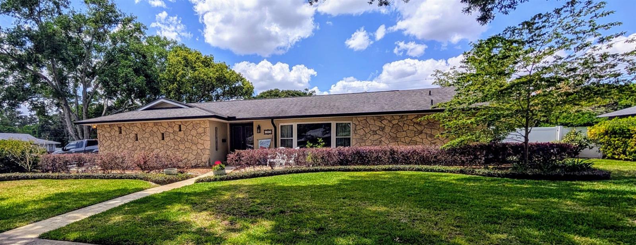
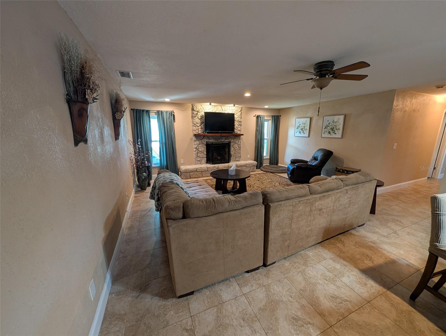
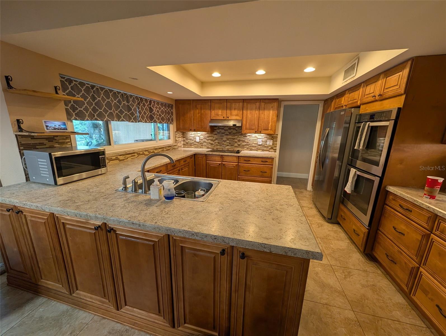
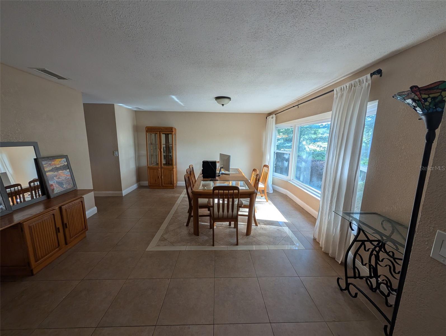
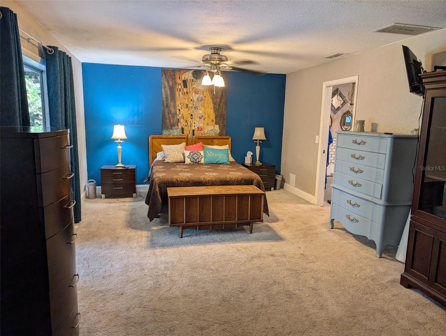
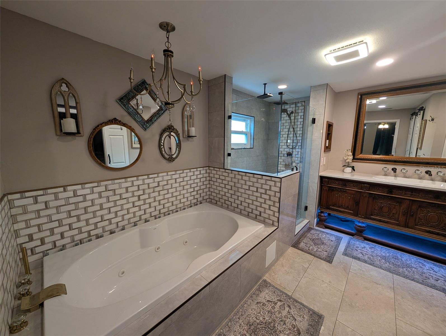
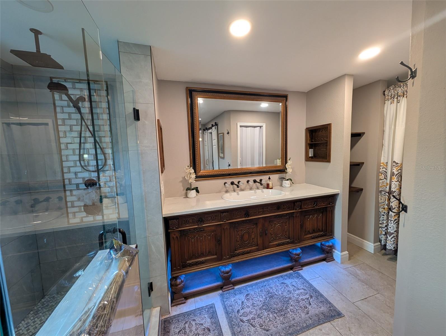
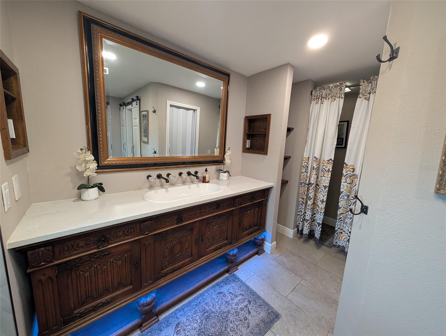
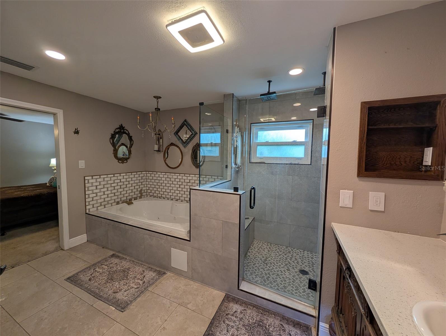
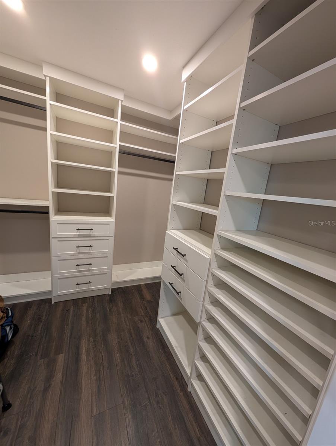
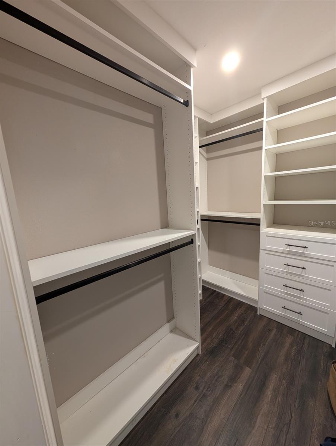
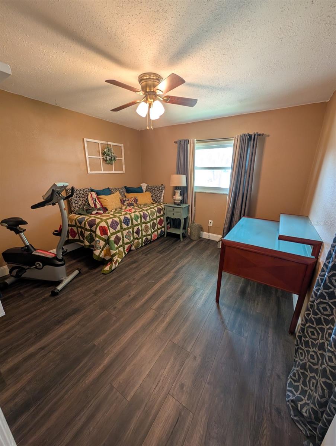
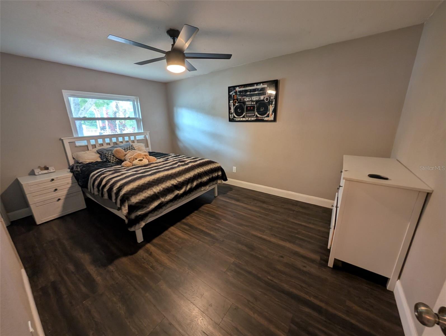
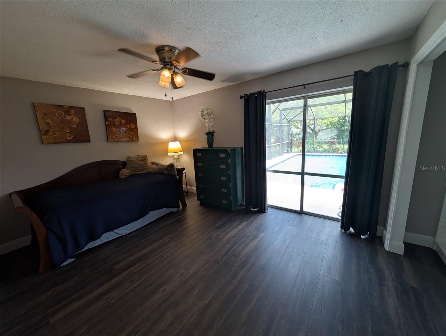
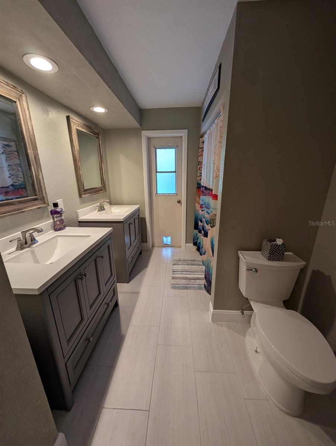
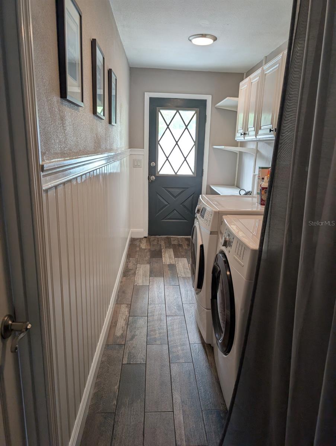
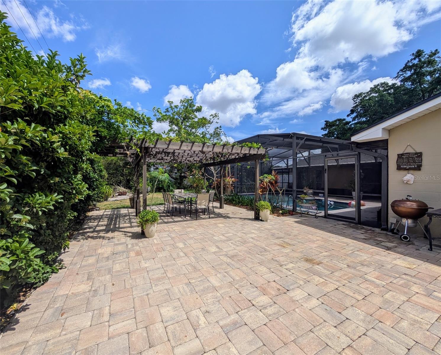
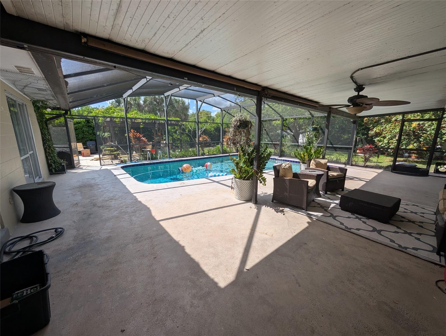
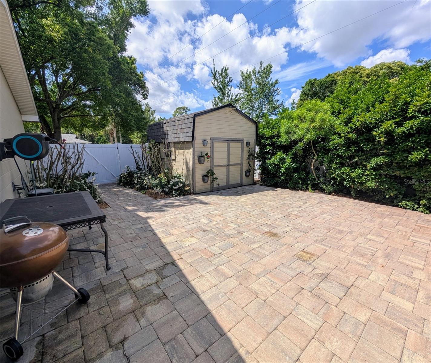
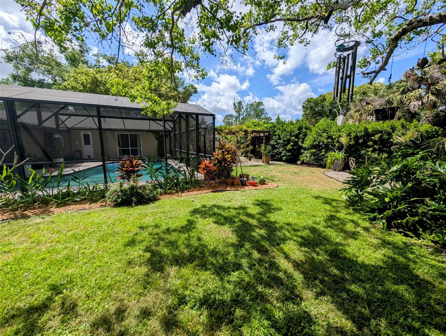
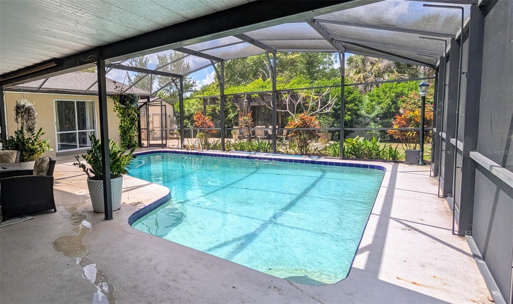
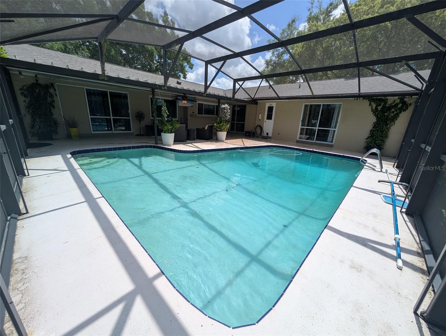
- MLS#: TB8371161 ( Residential )
- Street Address: 1901 Sepler Drive
- Viewed: 3
- Price: $578,000
- Price sqft: $205
- Waterfront: No
- Year Built: 1967
- Bldg sqft: 2813
- Bedrooms: 4
- Total Baths: 2
- Full Baths: 2
- Garage / Parking Spaces: 2
- Days On Market: 12
- Additional Information
- Geolocation: 28.6453 / -81.3332
- County: SEMINOLE
- City: FERN PARK
- Zipcode: 32730
- Subdivision: Indian Hills
- Elementary School: English Estates Elementary
- Middle School: South Seminole Middle
- High School: Lake Howell High
- Provided by: HOMECOIN.COM
- Contact: Jonathan Minerick
- 888-400-2513

- DMCA Notice
-
DescriptionBeautiful home on a beautiful corner lot with so much to offer the next owner! You will fall in love with the RENOVATED Master Bath with separate jacuzzi tub, ample shower with 3 shower heads, custom vanity and LARGE custom master closet. House has NEW WINDOWS, NEW ROOF, and a NEW CUSTOM built paver patio and outdoor pergola includes electricity for lighting to add more ambiance with plenty of yard still for the one with the green thumb. Kitchen has SS appliances, DOUBLE ovens and ample storage and counter space. Formal dining room with bay window and decorative tiled flooring can also be utilized as an informal living room. 18x20 living room with stone fireplace accommodates large gatherings. Screen enclosed patio to enjoy along with a large pool and a firepit area out back. Oversized garage and indoor laundry checks all the boxes on the must have list! The Kewannee Trail is in your back yard and connects you to the 6 acre park which includes a large pavilion, basketball court, playground, exercise stations, jogging path, boardwalk, restrooms and pier!
All
Similar
Features
Appliances
- Built-In Oven
- Convection Oven
- Cooktop
- Dishwasher
- Disposal
- Dryer
- Electric Water Heater
- Ice Maker
- Microwave
- Refrigerator
- Washer
Home Owners Association Fee
- 30.00
Association Name
- Elliott Russell
Carport Spaces
- 0.00
Close Date
- 0000-00-00
Cooling
- Central Air
Country
- US
Covered Spaces
- 0.00
Exterior Features
- Irrigation System
- Lighting
Fencing
- Vinyl
Flooring
- Carpet
- Ceramic Tile
- Laminate
Garage Spaces
- 2.00
Heating
- Electric
High School
- Lake Howell High
Insurance Expense
- 0.00
Interior Features
- Walk-In Closet(s)
Legal Description
- LOT 9 BLK 10 INDIAN HILLS UNIT 2 PB 14 PG 80
Levels
- One
Living Area
- 2248.00
Lot Features
- Corner Lot
Middle School
- South Seminole Middle
Area Major
- 32730 - Casselberry/Fern Park
Net Operating Income
- 0.00
Occupant Type
- Vacant
Open Parking Spaces
- 0.00
Other Expense
- 0.00
Other Structures
- Gazebo
Parcel Number
- 20-21-30-508-1000-0090
Parking Features
- Garage Faces Side
- Guest
Pets Allowed
- Yes
Pool Features
- In Ground
- Salt Water
- Screen Enclosure
Property Type
- Residential
Roof
- Shingle
School Elementary
- English Estates Elementary
Sewer
- Public Sewer
Style
- Ranch
Tax Year
- 2024
Township
- 21
Utilities
- Cable Available
- Electricity Connected
- Sewer Connected
- Water Connected
Water Source
- None
Year Built
- 1967
Zoning Code
- R-1AA
Listing Data ©2025 Greater Fort Lauderdale REALTORS®
Listings provided courtesy of The Hernando County Association of Realtors MLS.
Listing Data ©2025 REALTOR® Association of Citrus County
Listing Data ©2025 Royal Palm Coast Realtor® Association
The information provided by this website is for the personal, non-commercial use of consumers and may not be used for any purpose other than to identify prospective properties consumers may be interested in purchasing.Display of MLS data is usually deemed reliable but is NOT guaranteed accurate.
Datafeed Last updated on April 20, 2025 @ 12:00 am
©2006-2025 brokerIDXsites.com - https://brokerIDXsites.com
