Share this property:
Contact Tyler Fergerson
Schedule A Showing
Request more information
- Home
- Property Search
- Search results
- 5619 Tranquil Pond Place, RIVERVIEW, FL 33578
Property Photos
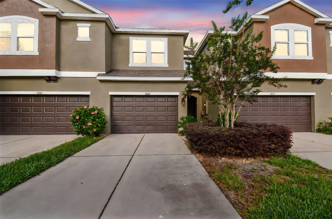

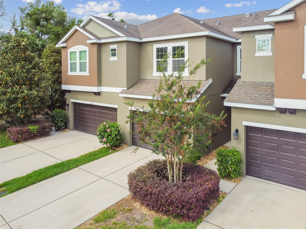
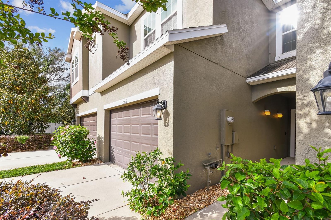
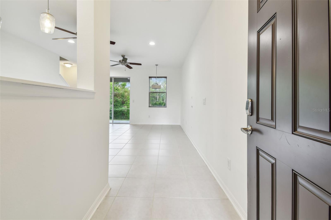
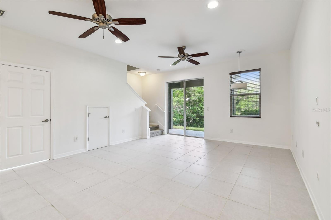
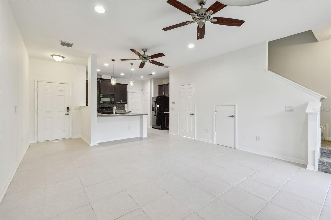
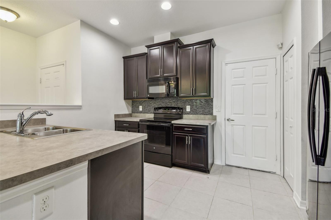
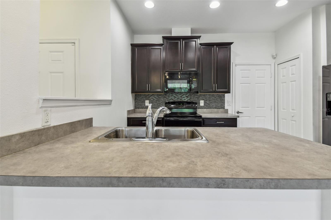
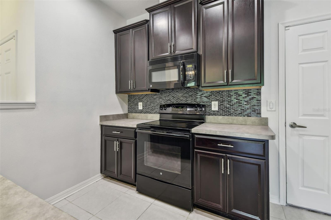
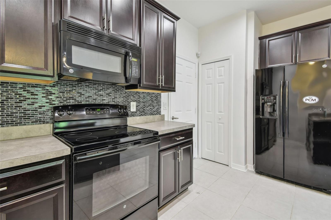
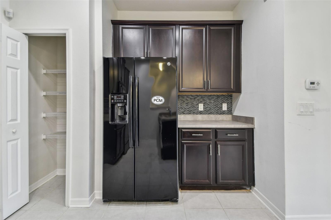
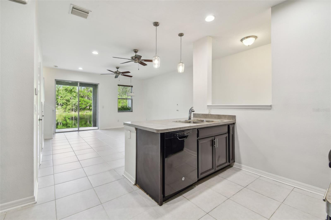
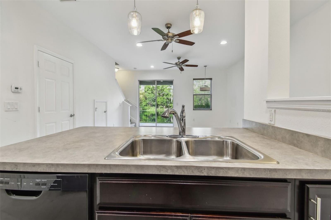
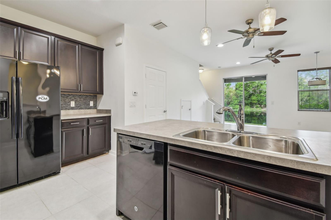
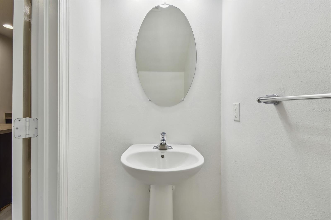
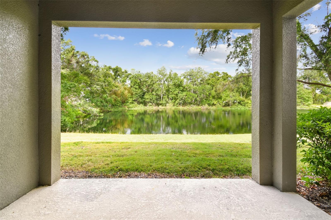
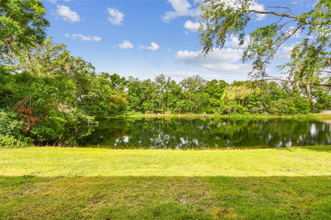
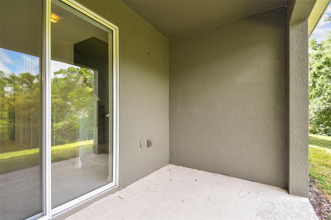
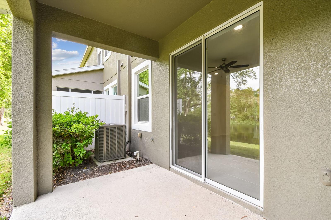
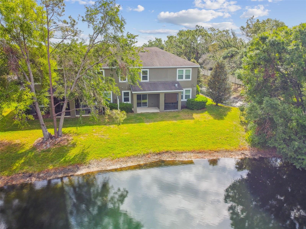
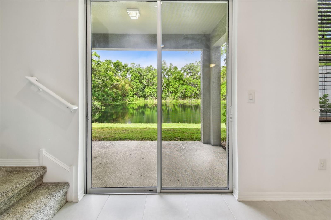
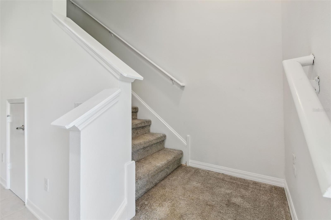
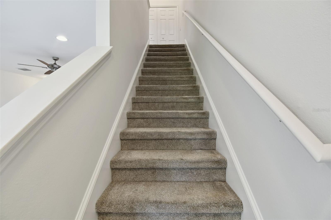
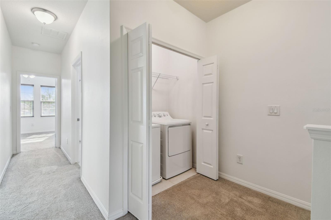

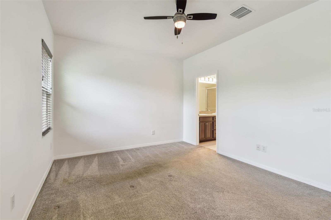
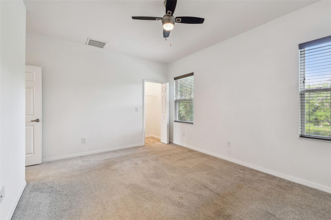
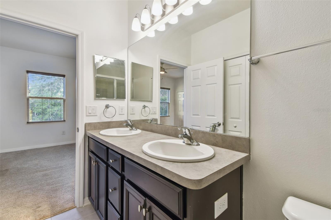
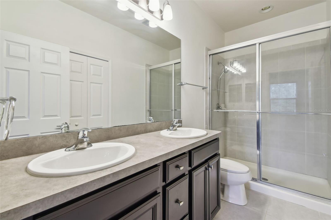
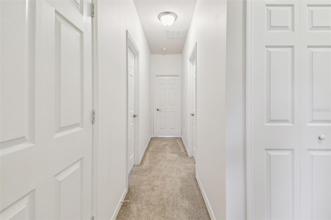
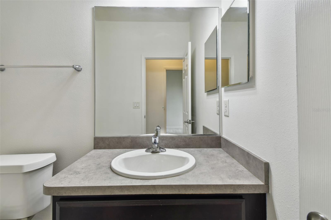
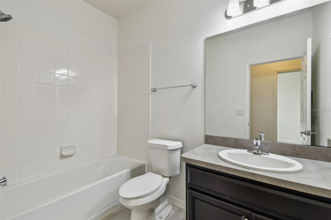
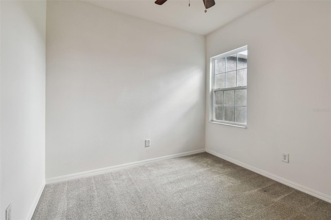
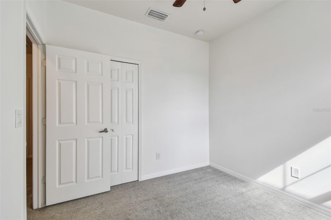
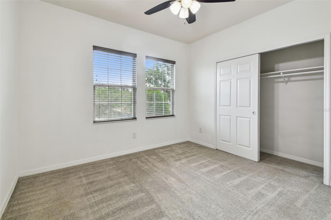
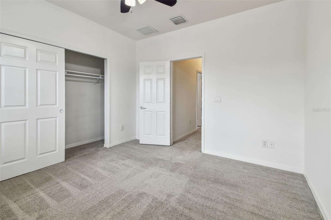
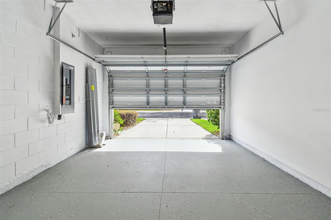
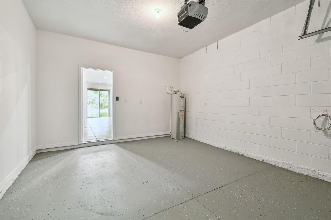
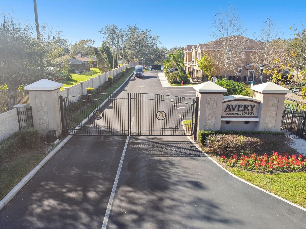
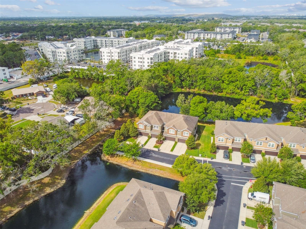
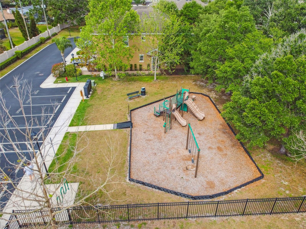
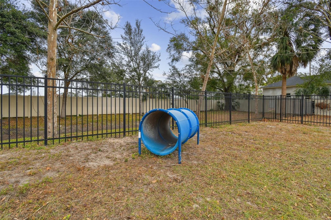
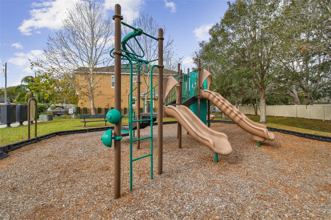
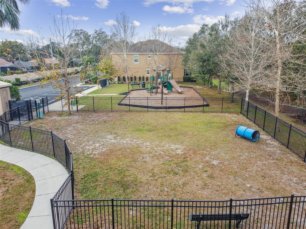
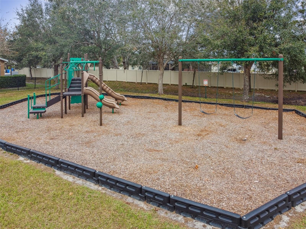
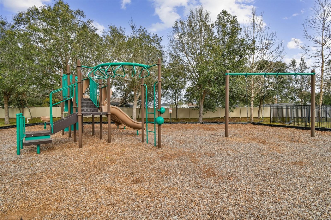
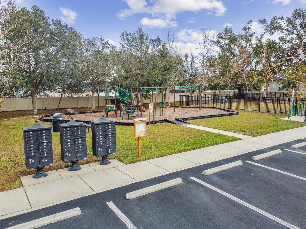
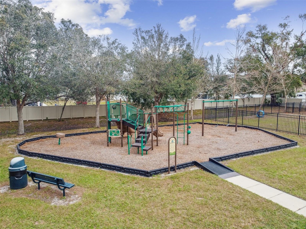
- MLS#: TB8370782 ( Residential )
- Street Address: 5619 Tranquil Pond Place
- Viewed: 17
- Price: $289,900
- Price sqft: $156
- Waterfront: Yes
- Wateraccess: Yes
- Waterfront Type: Canal - Freshwater
- Year Built: 2015
- Bldg sqft: 1864
- Bedrooms: 3
- Total Baths: 3
- Full Baths: 2
- 1/2 Baths: 1
- Garage / Parking Spaces: 1
- Days On Market: 16
- Additional Information
- Geolocation: 27.8967 / -82.3218
- County: HILLSBOROUGH
- City: RIVERVIEW
- Zipcode: 33578
- Subdivision: Avery Park
- Provided by: CLOUT REALTY & INVESTMENTS LLC
- Contact: Joby Palathinkal
- 727-619-9394

- DMCA Notice
-
DescriptionPOND VIEW! This stunning "Marathon" townhome offers 3 bedrooms and 2.5 baths in a secure, gated community. The open concept kitchen seamlessly connects to the family room, which features sliding glass doors leading to a covered 10' x 8' lanai. The kitchen boasts elegant 30" Tahoe Espresso cabinets with 2" crown molding, staggered over the microwave, along with black appliances, a center island, a breakfast bar, Pearl Soapstone Mica countertops, and an upgraded faucet. On the first floor, you'll also find a combined family and dining room off the foyer, along with a convenient powder room. Upstairs, the master suite includes a spacious walk in closet and an en suite bath with mica countertops, double sinks, and upgraded wall tile. Bedrooms two and three share a hall bath with matching mica countertops. A dedicated utility room completes the second floor. The townhome features a mix of carpet and tile throughout, plus additional upgrades such as two pendant prewires over the breakfast bar, extra fan prewires, and coach lights. Residents of this gated community can enjoy amenities like a dog park and a playground.
All
Similar
Features
Waterfront Description
- Canal - Freshwater
Appliances
- Dishwasher
- Dryer
- Microwave
- Range
- Refrigerator
- Washer
Home Owners Association Fee
- 990.00
Home Owners Association Fee Includes
- Maintenance Structure
- Other
Association Name
- Cadence Support
Association Phone
- 813-553-6932
Carport Spaces
- 0.00
Close Date
- 0000-00-00
Cooling
- Central Air
Country
- US
Covered Spaces
- 0.00
Exterior Features
- Sidewalk
Flooring
- Carpet
- Ceramic Tile
Garage Spaces
- 1.00
Heating
- Central
Insurance Expense
- 0.00
Interior Features
- Ceiling Fans(s)
- Living Room/Dining Room Combo
- PrimaryBedroom Upstairs
- Walk-In Closet(s)
Legal Description
- AVERY PARK LOT 2 BLOCK 5
Levels
- Two
Living Area
- 1394.00
Lot Features
- In County
Area Major
- 33578 - Riverview
Net Operating Income
- 0.00
Occupant Type
- Vacant
Open Parking Spaces
- 0.00
Other Expense
- 0.00
Parcel Number
- U-05-30-20-9YO-000005-00002.0
Pets Allowed
- Breed Restrictions
Property Type
- Residential
Roof
- Shingle
Sewer
- Public Sewer
Tax Year
- 2024
Township
- 30
Utilities
- Electricity Available
- Underground Utilities
View
- Water
Views
- 17
Virtual Tour Url
- https://www.propertypanorama.com/instaview/stellar/TB8370782
Water Source
- Public
Year Built
- 2015
Zoning Code
- PD
Listing Data ©2025 Greater Fort Lauderdale REALTORS®
Listings provided courtesy of The Hernando County Association of Realtors MLS.
Listing Data ©2025 REALTOR® Association of Citrus County
Listing Data ©2025 Royal Palm Coast Realtor® Association
The information provided by this website is for the personal, non-commercial use of consumers and may not be used for any purpose other than to identify prospective properties consumers may be interested in purchasing.Display of MLS data is usually deemed reliable but is NOT guaranteed accurate.
Datafeed Last updated on April 21, 2025 @ 12:00 am
©2006-2025 brokerIDXsites.com - https://brokerIDXsites.com
