Share this property:
Contact Tyler Fergerson
Schedule A Showing
Request more information
- Home
- Property Search
- Search results
- 14242 84th Terrace, SEMINOLE, FL 33776
Property Photos
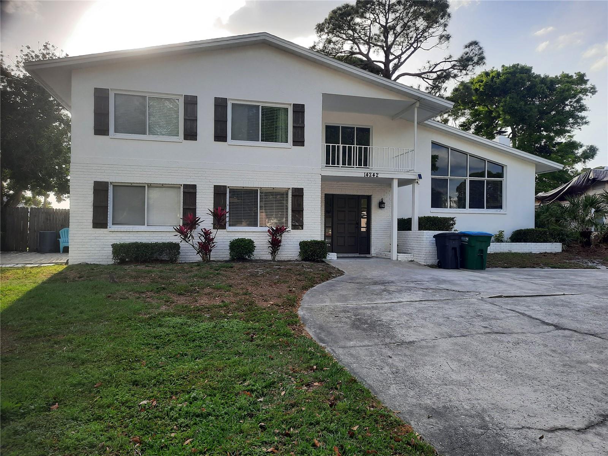

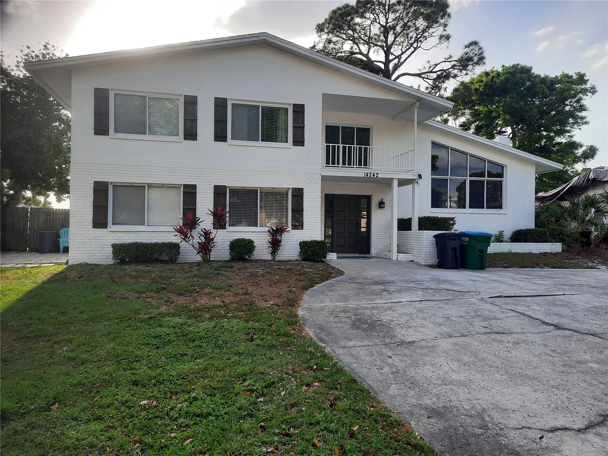
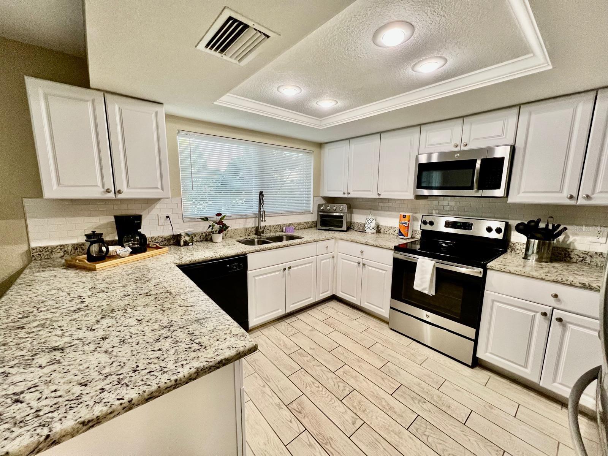
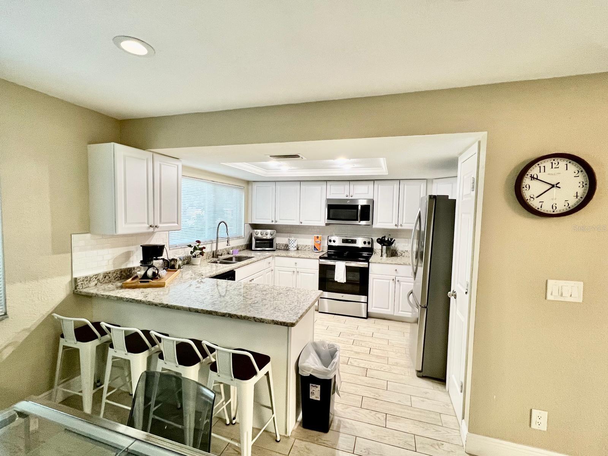
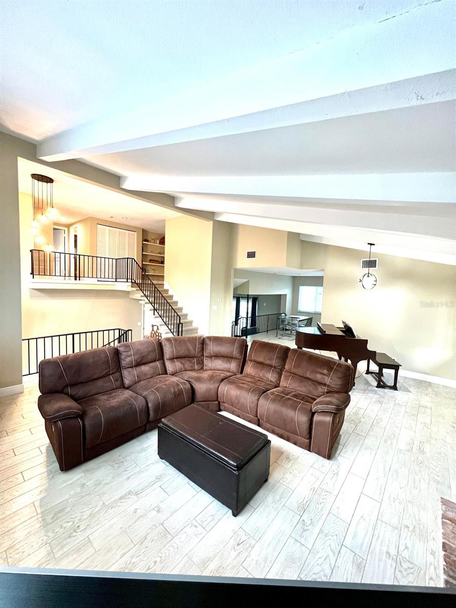
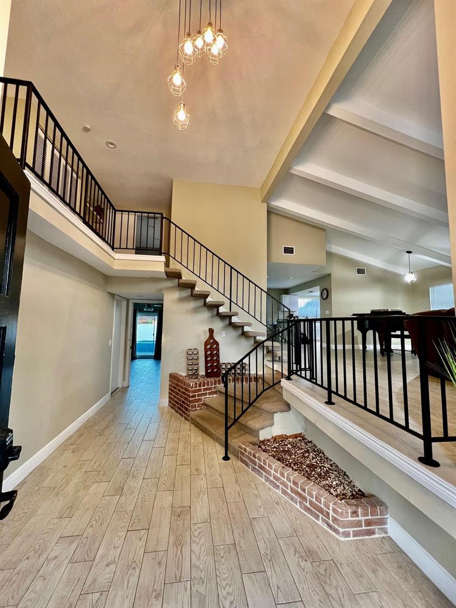
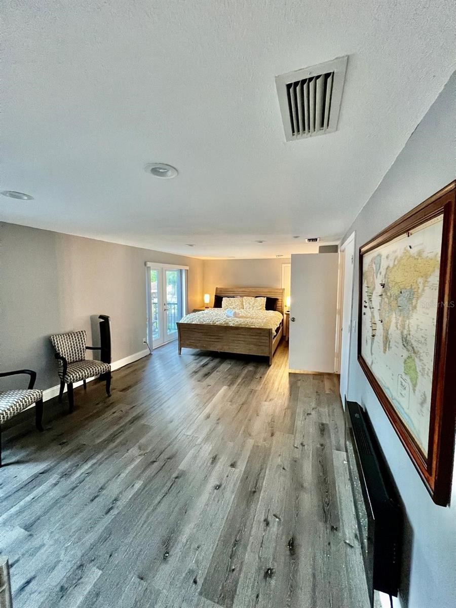
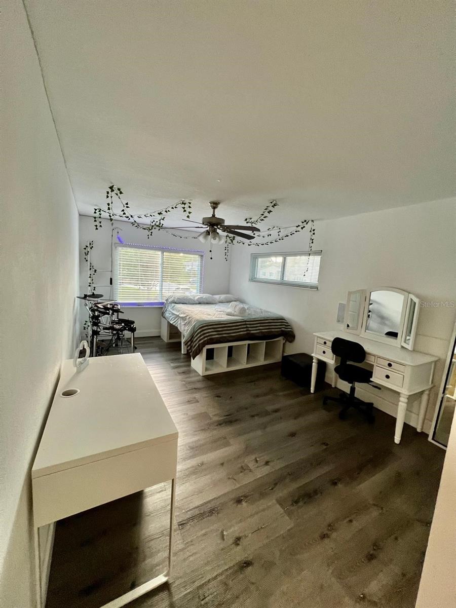
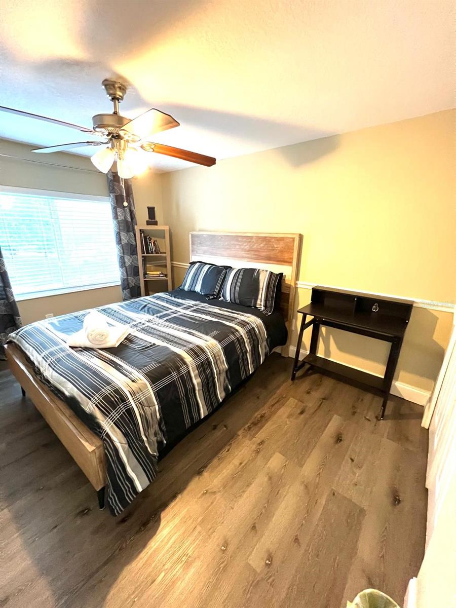
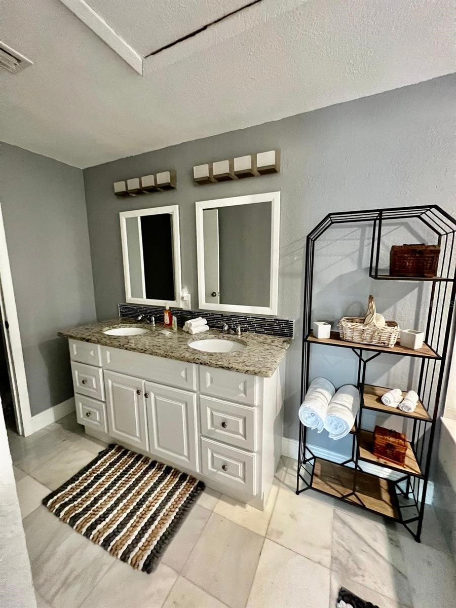
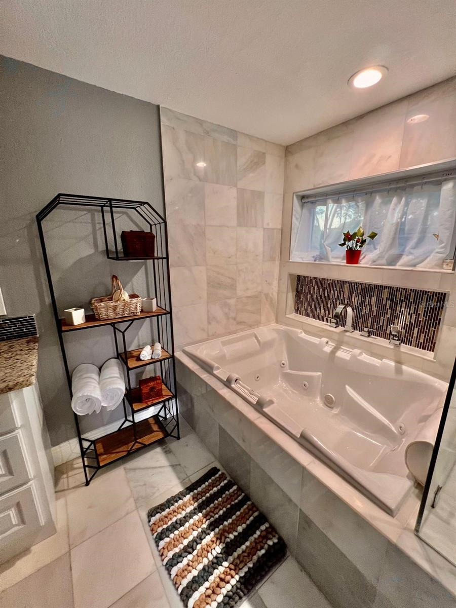
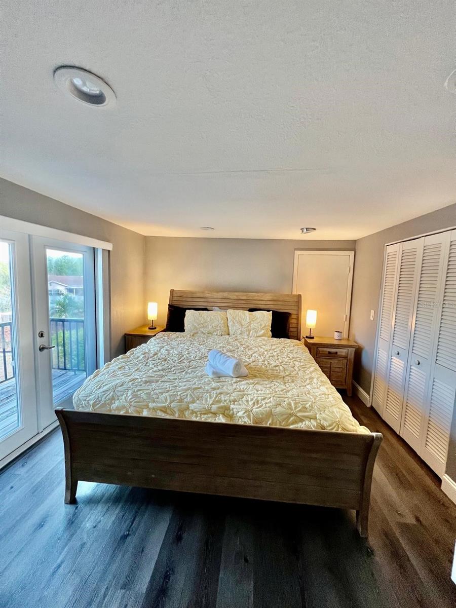
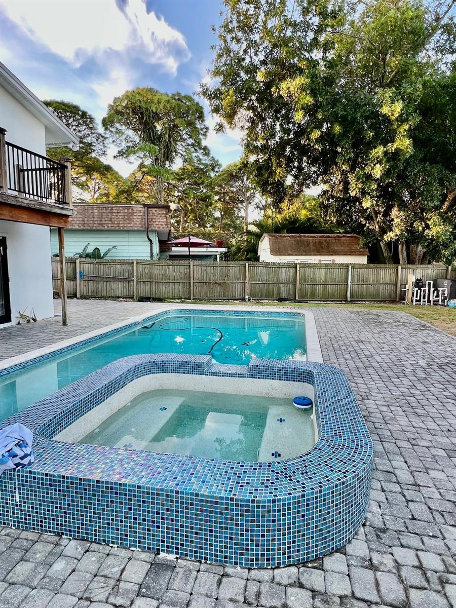































- MLS#: TB8370763 ( Residential )
- Street Address: 14242 84th Terrace
- Viewed: 7
- Price: $950,000
- Price sqft: $296
- Waterfront: No
- Year Built: 1972
- Bldg sqft: 3208
- Bedrooms: 4
- Total Baths: 3
- Full Baths: 3
- Days On Market: 15
- Additional Information
- Geolocation: 27.8497 / -82.8361
- County: PINELLAS
- City: SEMINOLE
- Zipcode: 33776
- Subdivision: Whispering Pines Forest 4th Ad
- Elementary School: Bauder Elementary PN
- Middle School: Seminole Middle PN
- High School: Seminole High PN
- Provided by: CHARLES RUTENBERG REALTY INC
- Contact: Maria Howard
- 727-538-9200

- DMCA Notice
-
DescriptionWelcome to this amazing spacious and well maintained home, in the desirable WHISPERING PINES FORES subdivision of Seminole. This house features 4 bedrooms, 3 bathrooms, fireplace, high ceilings, a large pool and spa. The primary bedroom and the two other bedrooms are upstairs, and one bedroom on the first level, is in connection with the garage that was turned into a studio, which has its own kitchen, 1 bed, 1 bath and lots of space. That can be used as in law suit, guest room or you can use as your income property. (This is a "versatile studio "Garage space is still there, and it can be turn back into a garage and the bedroom and bath can be part of the house again too) This house also has solar energy, installed in 2022. Windows and door in 2021, the roof was done in 2021, heat and Ac in 2018. This house is conveniently located in a x flood zone (no insurance required) and a little over a mile distance from Elementary, Middle and Seminole High School. Also, near shops, grocery store, parks and short drive to the beaches.
All
Similar
Features
Appliances
- Dishwasher
- Disposal
- Dryer
- Electric Water Heater
- Microwave
- Range
- Refrigerator
- Washer
Home Owners Association Fee
- 0.00
Carport Spaces
- 0.00
Close Date
- 0000-00-00
Cooling
- Central Air
Country
- US
Covered Spaces
- 0.00
Exterior Features
- Private Mailbox
- Sidewalk
- Sliding Doors
Flooring
- Ceramic Tile
- Vinyl
Furnished
- Unfurnished
Garage Spaces
- 0.00
Green Energy Efficient
- Appliances
- HVAC
- Lighting
- Pool
- Thermostat
- Water Heater
Heating
- Central
- Solar
High School
- Seminole High-PN
Insurance Expense
- 0.00
Interior Features
- Ceiling Fans(s)
- High Ceilings
- Living Room/Dining Room Combo
- PrimaryBedroom Upstairs
- Stone Counters
- Walk-In Closet(s)
Legal Description
- WHISPERING PINES FOREST 4TH ADD LOT 21
Levels
- One
Living Area
- 3076.00
Middle School
- Seminole Middle-PN
Area Major
- 33776 - Seminole/Largo
Net Operating Income
- 0.00
Occupant Type
- Vacant
Open Parking Spaces
- 0.00
Other Expense
- 0.00
Parcel Number
- 30-30-15-97060-000-0210
Pets Allowed
- Yes
Pool Features
- In Ground
- Tile
Property Condition
- Completed
Property Type
- Residential
Roof
- Shingle
School Elementary
- Bauder Elementary-PN
Sewer
- Public Sewer
Tax Year
- 2024
Township
- 30
Utilities
- BB/HS Internet Available
- Cable Available
- Electricity Available
- Public
- Sewer Available
- Sewer Connected
- Solar
- Street Lights
- Water Available
- Water Connected
Virtual Tour Url
- https://www.propertypanorama.com/instaview/stellar/TB8370763
Water Source
- Public
Year Built
- 1972
Zoning Code
- R-2
Listing Data ©2025 Greater Fort Lauderdale REALTORS®
Listings provided courtesy of The Hernando County Association of Realtors MLS.
Listing Data ©2025 REALTOR® Association of Citrus County
Listing Data ©2025 Royal Palm Coast Realtor® Association
The information provided by this website is for the personal, non-commercial use of consumers and may not be used for any purpose other than to identify prospective properties consumers may be interested in purchasing.Display of MLS data is usually deemed reliable but is NOT guaranteed accurate.
Datafeed Last updated on April 21, 2025 @ 12:00 am
©2006-2025 brokerIDXsites.com - https://brokerIDXsites.com
