Share this property:
Contact Tyler Fergerson
Schedule A Showing
Request more information
- Home
- Property Search
- Search results
- 13121 Pasture View Loop, RIVERVIEW, FL 33579
Property Photos
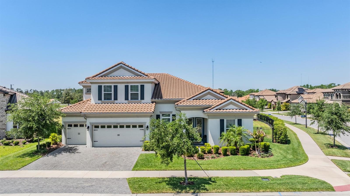

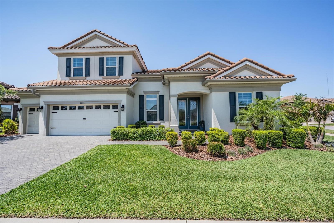
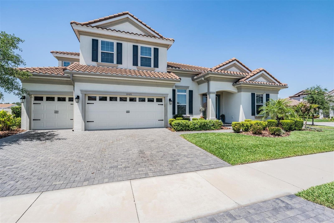
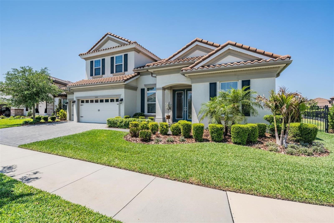
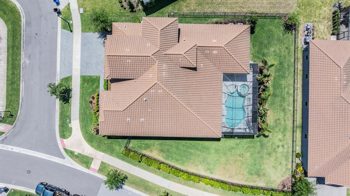
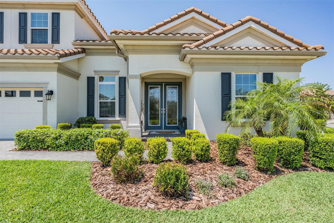
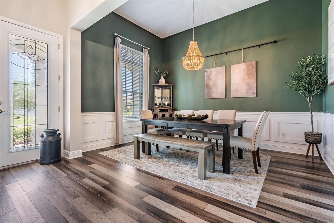
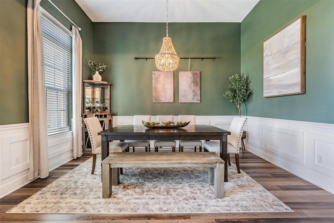
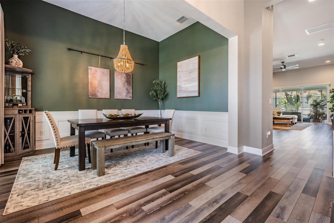
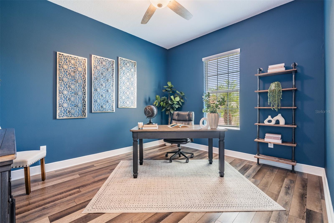
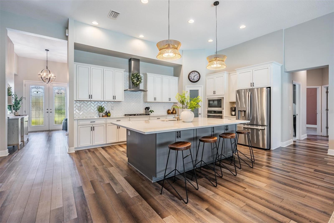
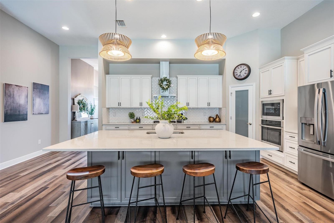
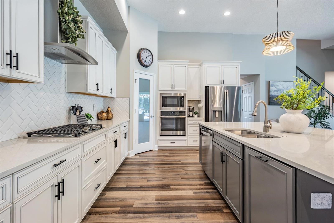
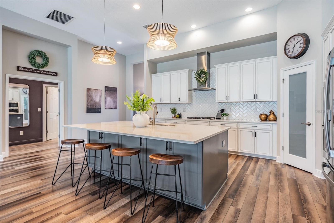
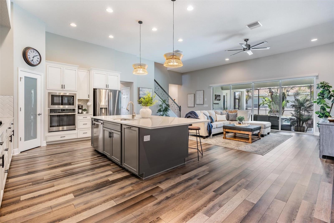
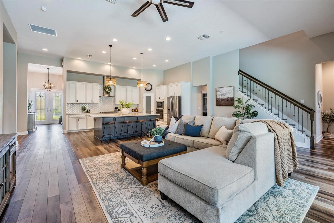
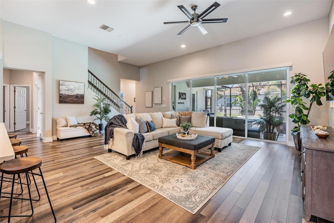
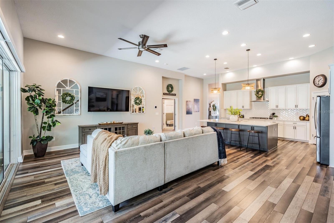
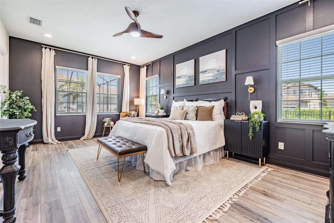
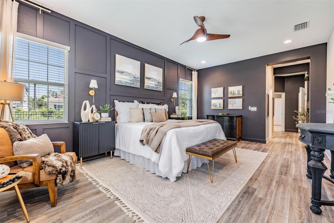
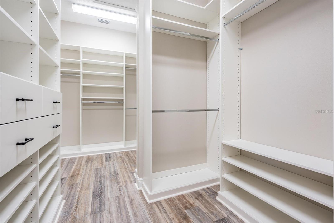
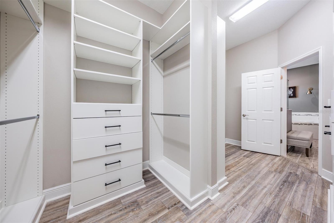

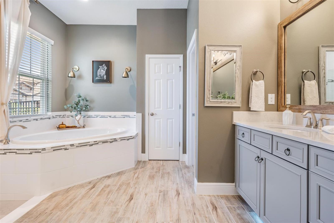
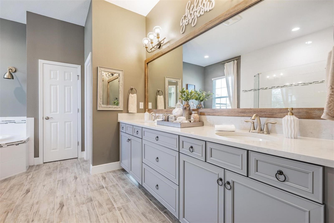
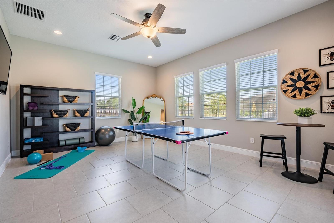
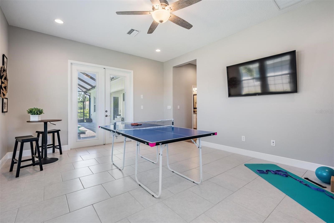
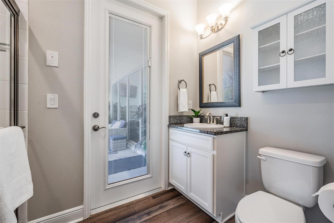
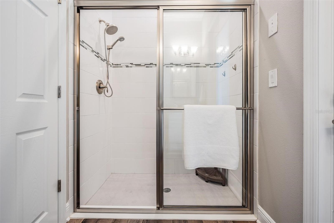

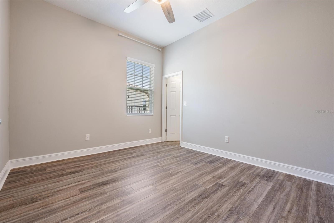
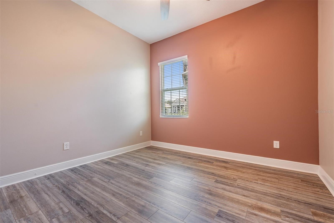
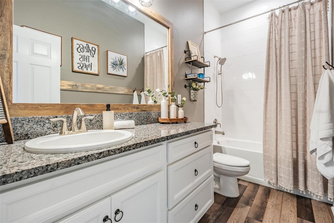
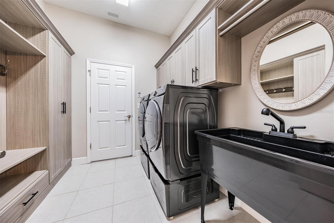
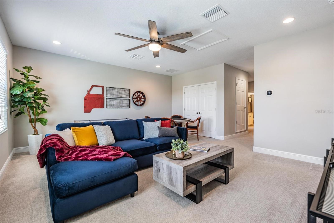
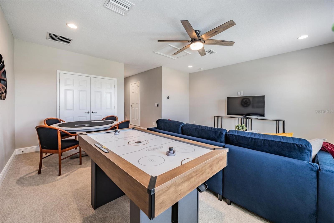
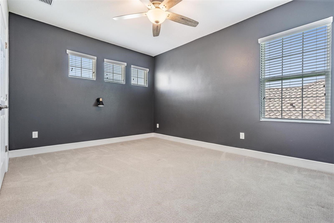
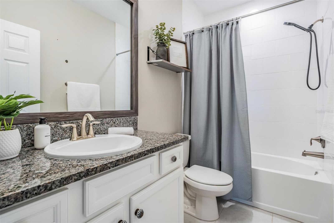
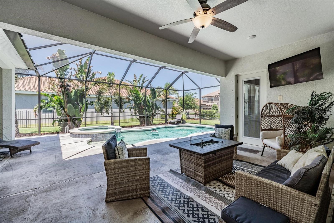
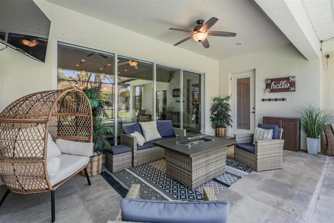
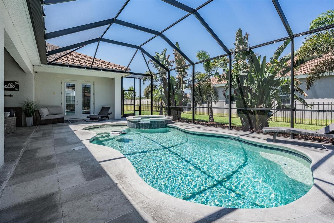
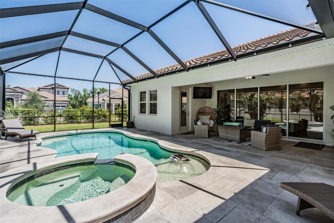
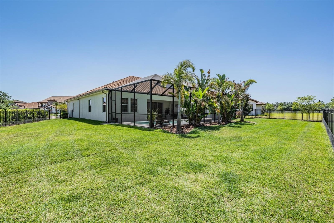
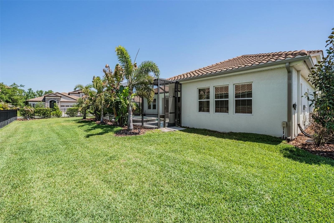
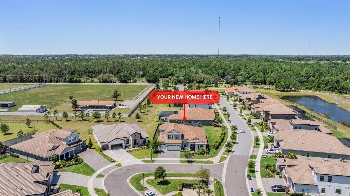
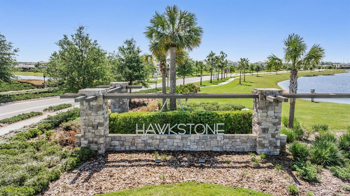
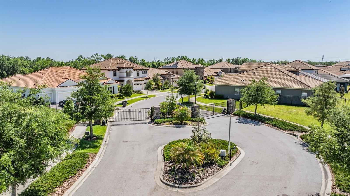
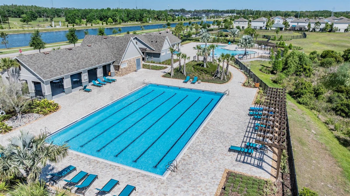
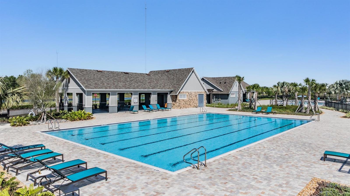
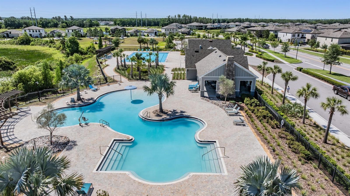
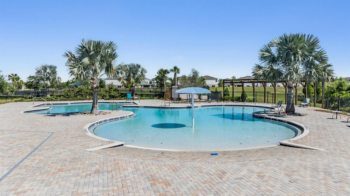
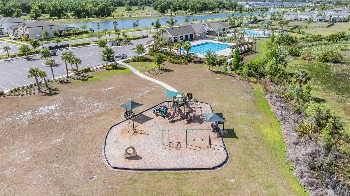
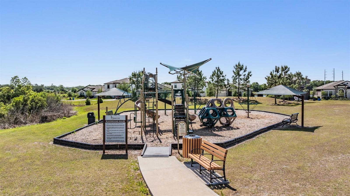
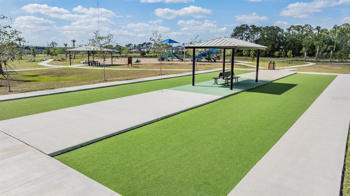
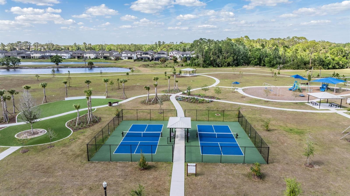

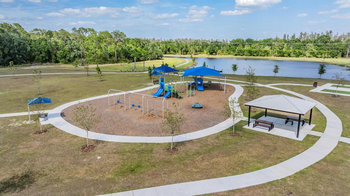
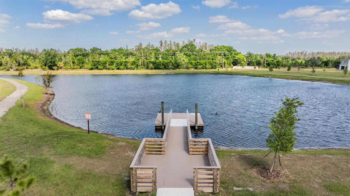
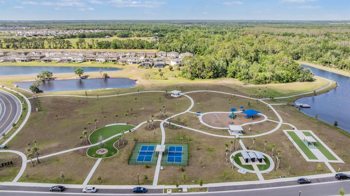
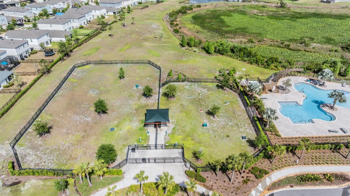
- MLS#: TB8370517 ( Residential )
- Street Address: 13121 Pasture View Loop
- Viewed: 28
- Price: $900,000
- Price sqft: $184
- Waterfront: No
- Year Built: 2021
- Bldg sqft: 4886
- Bedrooms: 5
- Total Baths: 4
- Full Baths: 4
- Garage / Parking Spaces: 3
- Days On Market: 14
- Additional Information
- Geolocation: 27.8011 / -82.2407
- County: HILLSBOROUGH
- City: RIVERVIEW
- Zipcode: 33579
- Subdivision: Okerlund Ranch Subdivision Pha
- Elementary School: Pinecrest
- Middle School: Barrington
- High School: Newsome
- Provided by: FUTURE HOME REALTY INC
- Contact: Melanie Davis
- 813-855-4982

- DMCA Notice
-
DescriptionWhy wait to build?! Introducing this westbay key largo ii model like home with nearly 4000 square feet, nestled in the sought after gated community of hawkstone & zoned for newsome high school. As you arrive, youll notice the expansive 1/3 acre corner lot, meticulously kept landscaping, and brick paved driveway leading you to the 3 car garage and quaint front porch. Upon entering the double front doors, youll be blown away by how light and open this home is. Boasting 5 bedrooms, 4 bathrooms, plus office, flex room, and an additional loft, with soaring 12 ft ceilings, newer luxury vinyl plank flooring (2024), strategically placed windows, and jaw dropping views of your saltwater pool & spa. Youll find the formal dining room to the left, with an enclosed office to the right of the home for additional privacy. The open plan kitchen is a chefs dream with quartz countertops, gas range, expansive cabinetry, and an extended kitchen island, providing ample space for meal prep, entertaining, and casual dining. Stepping into the primary bedroom is the epitome of luxury! Equipped with a trendy accent wall, an oversized closet with newly installed custom built ins (2024), and a spacious en suite bathroom with a large soaking tub and walk in shower. Bedrooms 2,3, and 4 youll find to the left of the home with additional flex space at the back, perfect for a home gym, entertainment space, or even a craft room! Heading upstairs, youll find bedroom 5 with the bonus loft. Outside, your oasis awaits! With a fully screened in and newly resurfaced lanai (2023), this pool and spa area is ready for its new owners! The large corner lot is also fully fenced in so your furry friends can roam free. Additional home upgrades include whole home generac system (2023 with transferable warranty), water softener and filtration system (2021), mudroom cabinets in laundry room (2021), and so much more but youll need to come check it out for yourself!! The hawkstone community has resort style amenities to enjoy at your leisure, from multiple swimming and lap pools, pickleball courts, dog park, nature trails, and even a floating dock. Hawkstone gives you that country feel, away from the hustle and bustle, but still around the corner from all that fishhawk has to offer. Triple creek nature preserve is a few miles away, along with fishhawk sports complex. A short commute and youre in the heart of riverview, heading north to tampa or south to the crystal clear beaches in sarasota. Dont wait! Schedule today!
All
Similar
Features
Appliances
- Built-In Oven
- Cooktop
- Dishwasher
- Disposal
- Dryer
- Microwave
- Refrigerator
- Washer
- Water Softener
Association Amenities
- Park
- Pickleball Court(s)
- Playground
- Pool
- Trail(s)
Home Owners Association Fee
- 254.00
Home Owners Association Fee Includes
- Pool
Association Name
- Rizzetta & Company
Association Phone
- 813-533-2950
Builder Model
- Key Largo II
Builder Name
- Homes By WestBay LLC
Carport Spaces
- 0.00
Close Date
- 0000-00-00
Cooling
- Central Air
Country
- US
Covered Spaces
- 0.00
Exterior Features
- Irrigation System
- Sliding Doors
Flooring
- Carpet
- Tile
- Vinyl
Garage Spaces
- 3.00
Heating
- Central
High School
- Newsome-HB
Insurance Expense
- 0.00
Interior Features
- In Wall Pest System
- Open Floorplan
- Stone Counters
- Walk-In Closet(s)
Legal Description
- OKERLUND RANCH SUBDIVISION PHASE 1 LOT 5 BLOCK 13
Levels
- Two
Living Area
- 3929.00
Middle School
- Barrington Middle
Area Major
- 33579 - Riverview
Net Operating Income
- 0.00
Occupant Type
- Owner
Open Parking Spaces
- 0.00
Other Expense
- 0.00
Parcel Number
- U-07-31-21-C15-000013-00005.0
Pets Allowed
- Yes
Pool Features
- In Ground
- Salt Water
Property Condition
- Completed
Property Type
- Residential
Roof
- Tile
School Elementary
- Pinecrest-HB
Sewer
- Public Sewer
Tax Year
- 2024
Township
- 31
Utilities
- Cable Connected
- Natural Gas Connected
Views
- 28
Virtual Tour Url
- https://www.propertypanorama.com/instaview/stellar/TB8370517
Water Source
- Public
Year Built
- 2021
Zoning Code
- PD
Listing Data ©2025 Greater Fort Lauderdale REALTORS®
Listings provided courtesy of The Hernando County Association of Realtors MLS.
Listing Data ©2025 REALTOR® Association of Citrus County
Listing Data ©2025 Royal Palm Coast Realtor® Association
The information provided by this website is for the personal, non-commercial use of consumers and may not be used for any purpose other than to identify prospective properties consumers may be interested in purchasing.Display of MLS data is usually deemed reliable but is NOT guaranteed accurate.
Datafeed Last updated on April 24, 2025 @ 12:00 am
©2006-2025 brokerIDXsites.com - https://brokerIDXsites.com
