Share this property:
Contact Tyler Fergerson
Schedule A Showing
Request more information
- Home
- Property Search
- Search results
- 516 36th Avenue N, ST PETERSBURG, FL 33704
Property Photos
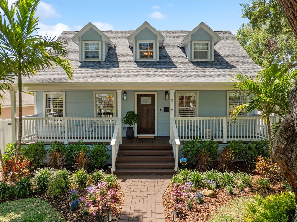

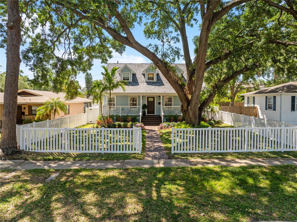
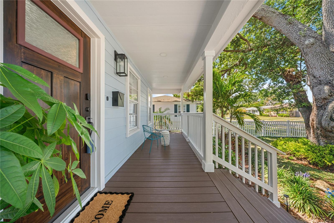
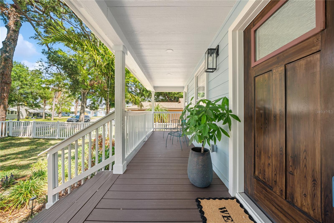
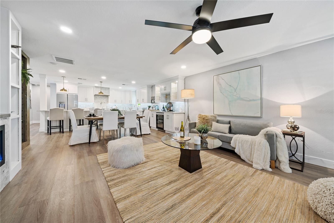
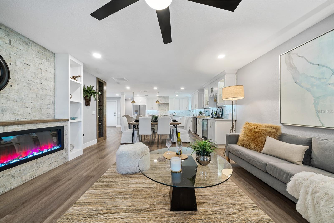
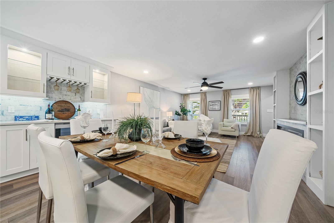
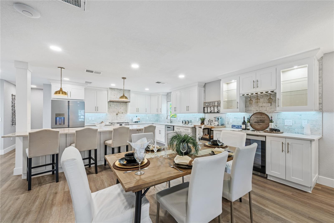
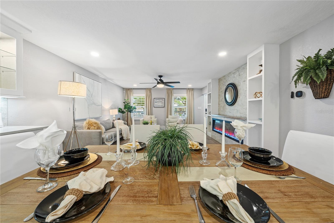
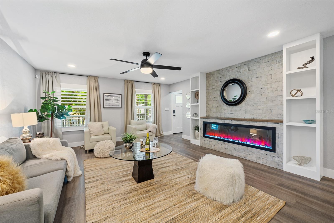
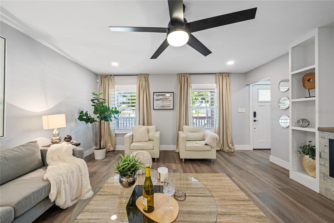
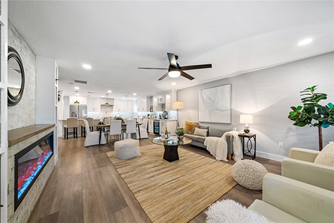
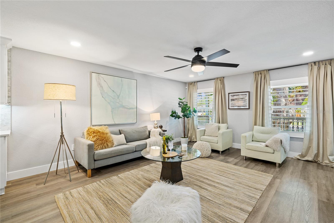
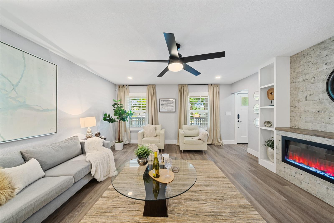
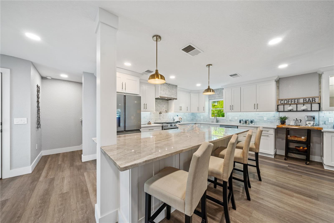
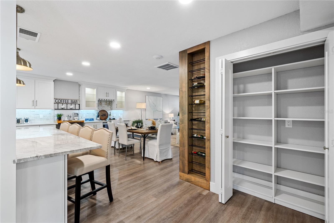
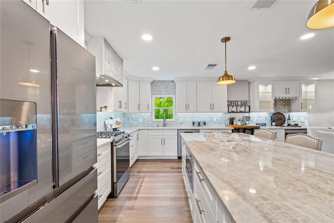
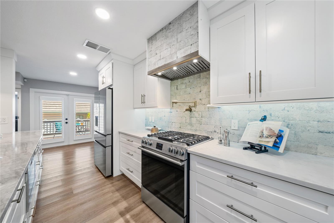
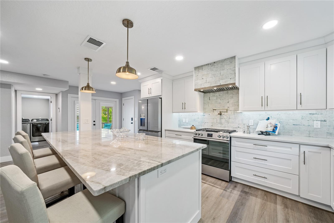
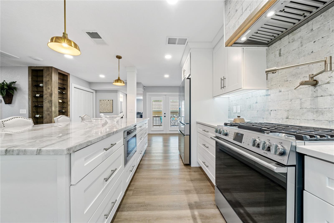
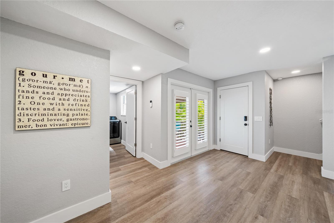
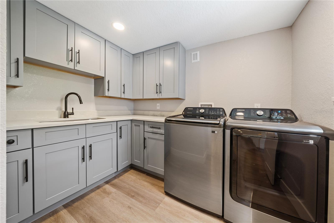
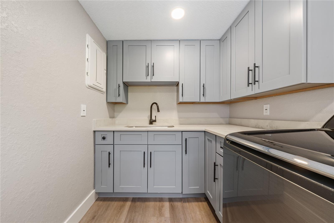
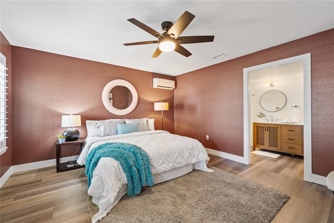
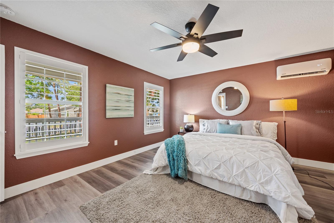
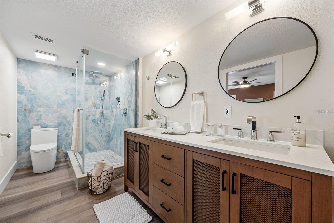
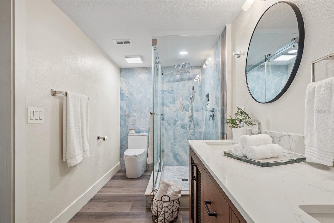
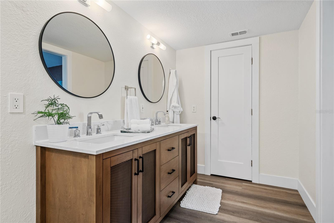
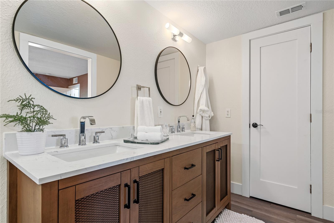
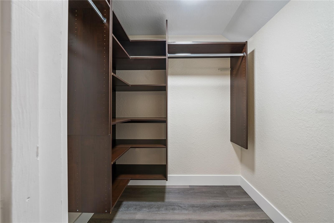
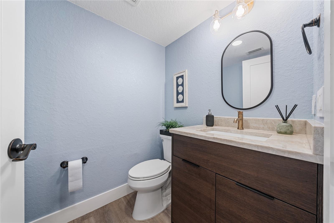
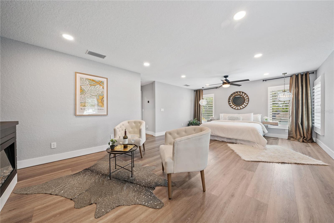

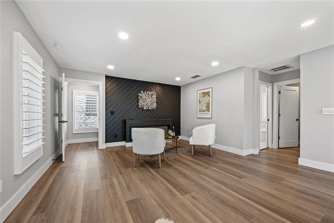
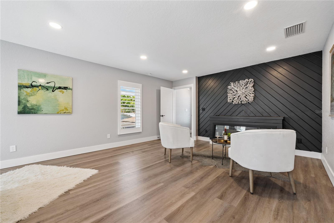
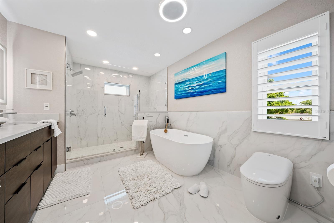
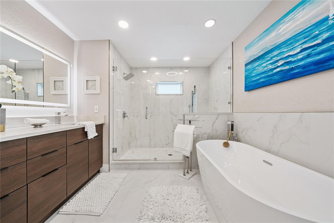

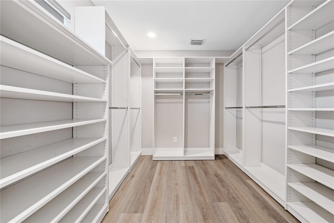
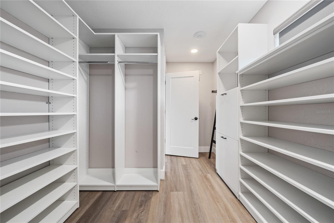
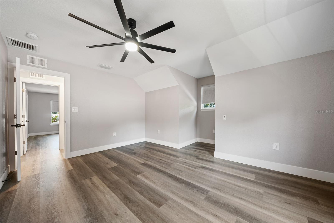
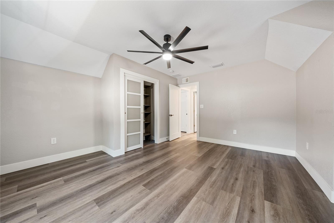
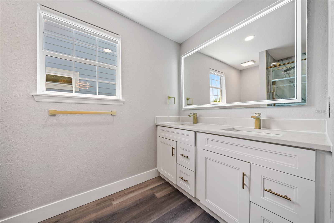
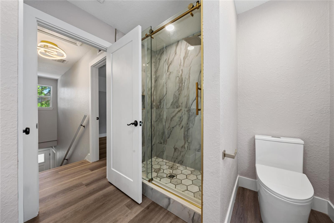
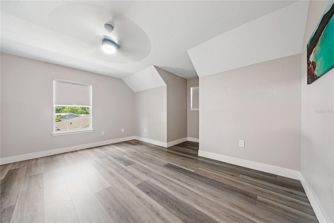
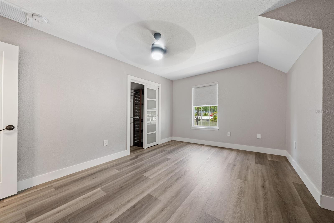
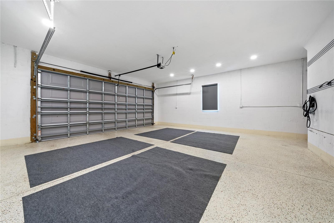
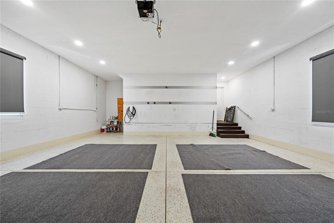
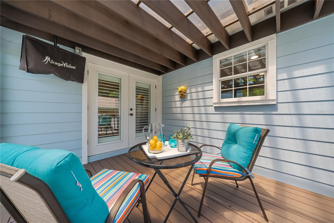
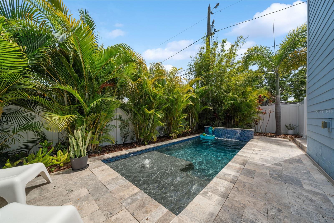
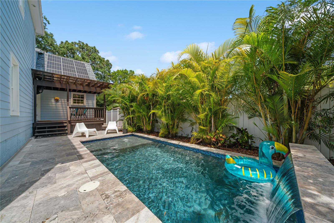
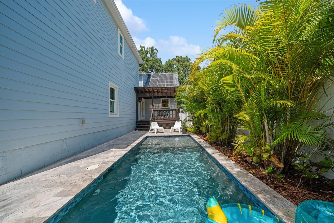
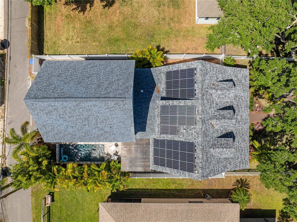
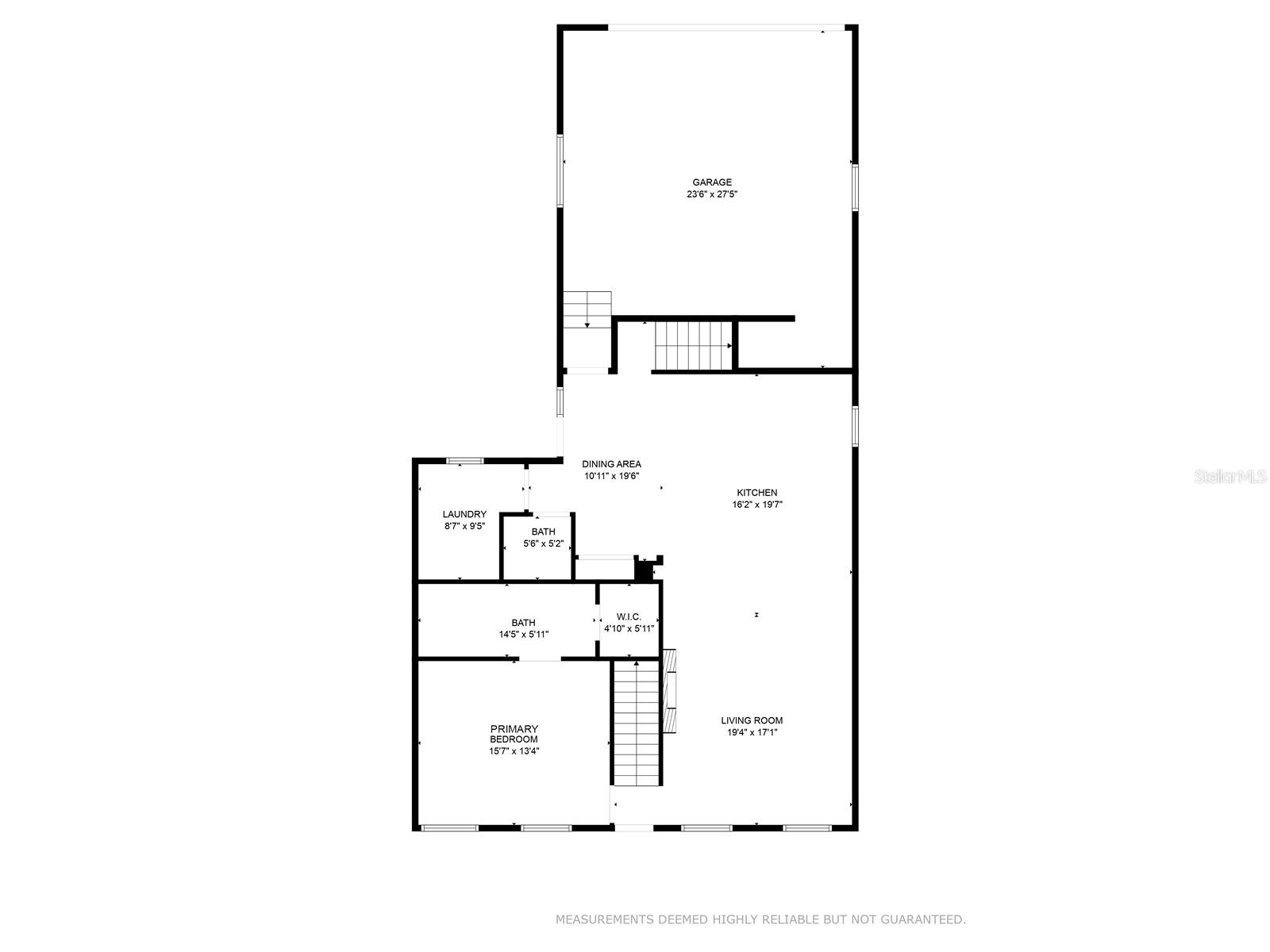
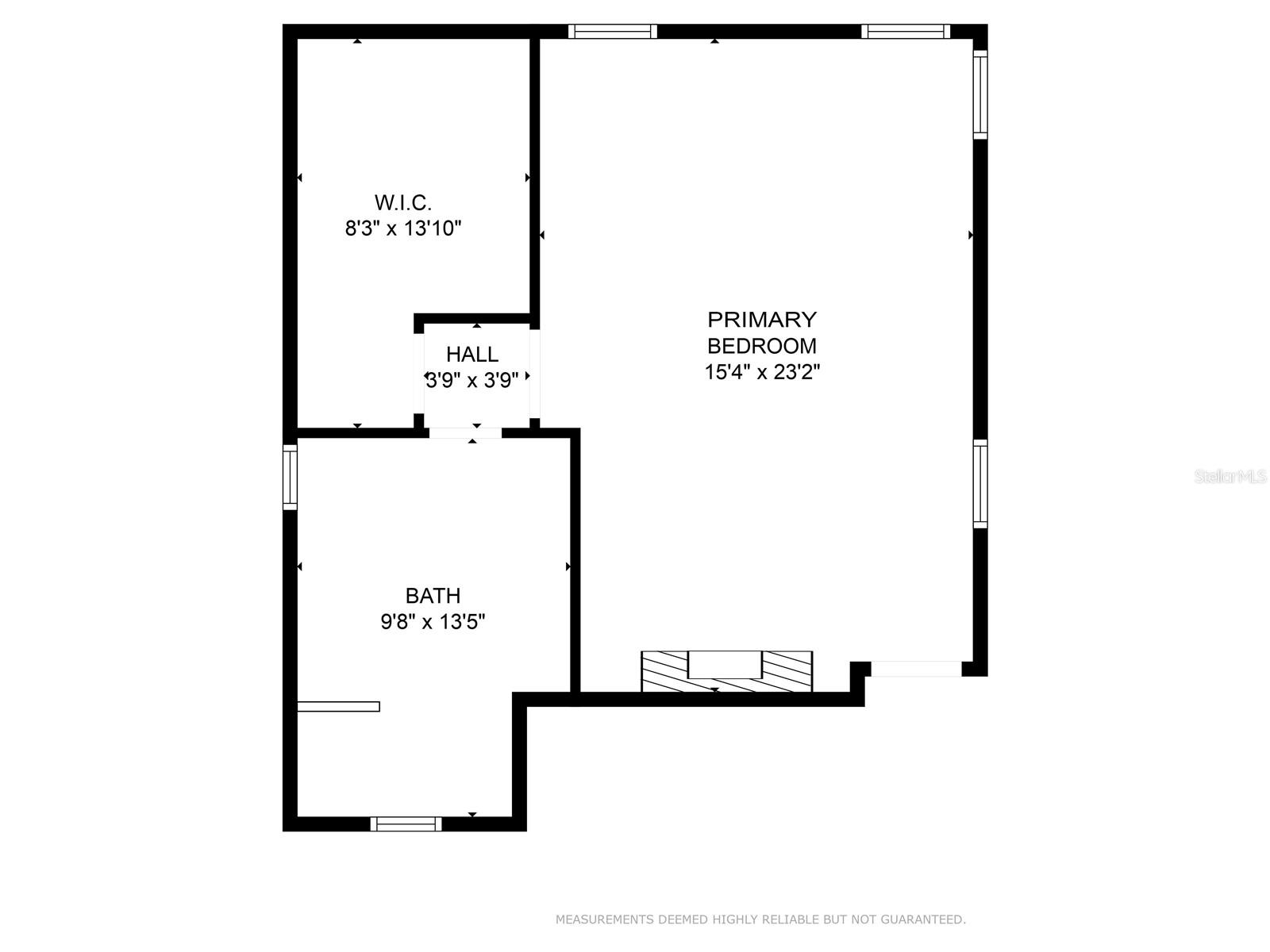
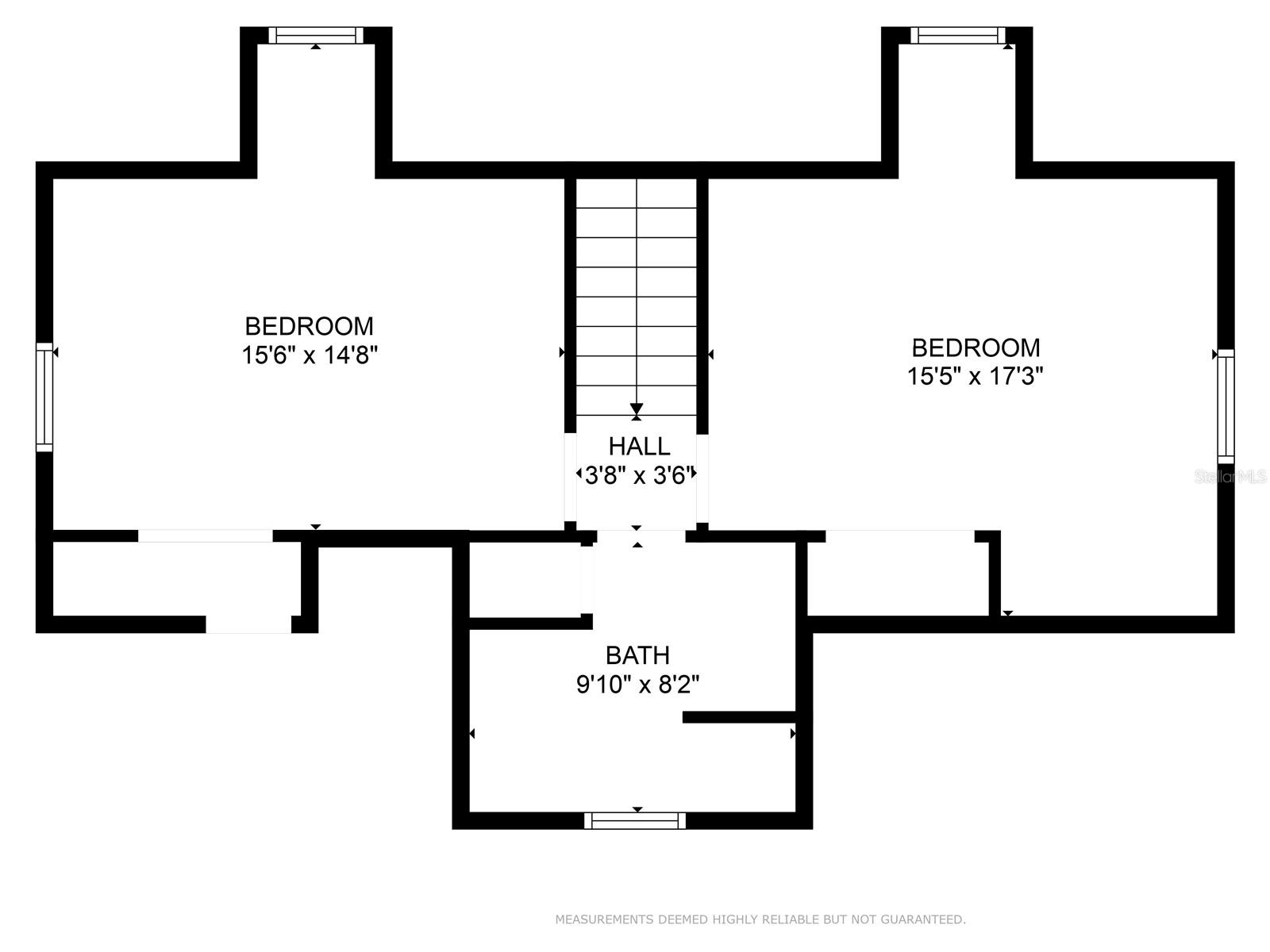
- MLS#: TB8370481 ( Residential )
- Street Address: 516 36th Avenue N
- Viewed: 26
- Price: $1,397,000
- Price sqft: $379
- Waterfront: No
- Year Built: 2006
- Bldg sqft: 3682
- Bedrooms: 4
- Total Baths: 4
- Full Baths: 3
- 1/2 Baths: 1
- Garage / Parking Spaces: 2
- Days On Market: 12
- Additional Information
- Geolocation: 27.8046 / -82.6411
- County: PINELLAS
- City: ST PETERSBURG
- Zipcode: 33704
- Subdivision: Allendale Terrace
- Elementary School: North Shore
- Middle School: Meadowlawn
- High School: St. Petersburg
- Provided by: HOFACKER & ASSOCIATES INC
- Contact: Jenifer Burton O'Connor
- 727-527-7373

- DMCA Notice
-
DescriptionDiscover the perfect blend of modern luxury and St. Pete charm in this stunning, flood safe home located in the highly desirable Allendale Terrace neighborhood, just a short bike ride from Downtown St. Pete. This beautifully updated 4 bedroom, 3.5 bathroom residence has been thoughtfully renovated to combine contemporary style with functionality, offering the ideal space for todays lifestyle. Originally constructed in 2006, this home underwent a complete transformation with a major renovation and expansion in 2022, making it feel like a brand new property. In 2024, further enhancements were made, including renovation of all three full bathrooms, the installation of new flooring through out, and the addition of smart home features. The home features a spacious 2 car garage, two luxurious master suites, and an array of high end upgrades throughout, this home offers modern living at its finest. The two master suites (one on the first floor) provide flexibility and privacyideal for multi generational living or hosting guests. The downstairs suite offers a private bath, walk in closet, and easy access to the main living areas. Upstairs, the expansive master retreat is a true sanctuary, complete with a cozy sitting area, spa like ensuite with dual vanities, a deep soaker tub, and a generously sized walk in closet. The chefs kitchen is a showstopper, featuring a quartzite island with seating for five, soft close shaker cabinets, a gas stove with a pot filler, pantry, and a dry bar with wine fridgeperfect for entertaining. French doors open to the backyard oasis, where youll find a brand new pool, a UV protected pergola, and fresh landscaping that creates the ideal space for relaxation and outdoor gatherings. Upstairs, two additional bedrooms share an updated bathroom, making this layout both practical and spacious. Virtually everything in the home is new: fully paid solar panels (saving hundreds monthly), impact resistant windows, plantation shutters, luxury vinyl flooring, a tankless water heater, a 2 zone A/C system, Tesla EV charger, upgraded bathrooms, and more. Enjoy the shaded front porch or host friends and family in the resort style backyard. Located in a non flood zone and just minutes from Downtown St. Pete, the Bay, and world renowned beaches, this home offers the best of both luxury and lifestyle in the heart of St. Petersburg.
All
Similar
Features
Appliances
- Dishwasher
- Disposal
- Dryer
- Exhaust Fan
- Gas Water Heater
- Ice Maker
- Microwave
- Other
- Range
- Range Hood
- Refrigerator
- Tankless Water Heater
- Washer
- Wine Refrigerator
Home Owners Association Fee
- 0.00
Carport Spaces
- 0.00
Close Date
- 0000-00-00
Cooling
- Central Air
- Ductless
Country
- US
Covered Spaces
- 0.00
Exterior Features
- French Doors
- Hurricane Shutters
- Irrigation System
- Private Mailbox
- Sidewalk
Fencing
- Vinyl
Flooring
- Luxury Vinyl
- Tile
Furnished
- Unfurnished
Garage Spaces
- 2.00
Green Energy Efficient
- Insulation
Heating
- Electric
- Natural Gas
- Solar
High School
- St. Petersburg High-PN
Insurance Expense
- 0.00
Interior Features
- Ceiling Fans(s)
- Dry Bar
- Kitchen/Family Room Combo
- Living Room/Dining Room Combo
- Open Floorplan
- PrimaryBedroom Upstairs
- Stone Counters
- Walk-In Closet(s)
- Window Treatments
Legal Description
- BRIDGEWAY ADD BLK F
- LOT 3
Levels
- Two
Living Area
- 2632.00
Lot Features
- City Limits
- Landscaped
- Paved
Middle School
- Meadowlawn Middle-PN
Area Major
- 33704 - St Pete/Euclid
Net Operating Income
- 0.00
Occupant Type
- Vacant
Open Parking Spaces
- 0.00
Other Expense
- 0.00
Other Structures
- Other
Parcel Number
- 07-31-17-11376-006-0030
Parking Features
- Alley Access
- Oversized
Pets Allowed
- Yes
Pool Features
- Gunite
- Heated
- In Ground
- Lighting
- Salt Water
Possession
- Close Of Escrow
Property Condition
- Completed
Property Type
- Residential
Roof
- Shingle
School Elementary
- North Shore Elementary-PN
Sewer
- Public Sewer
Style
- Cape Cod
- Craftsman
- Mid-Century Modern
- Traditional
Tax Year
- 2024
Township
- 31
Utilities
- Cable Available
- Electricity Connected
- Natural Gas Connected
- Sewer Connected
- Solar
- Water Connected
Views
- 26
Virtual Tour Url
- https://youtu.be/-s77vhcOED8
Water Source
- Public
Year Built
- 2006
Zoning Code
- 0110
Listing Data ©2025 Greater Fort Lauderdale REALTORS®
Listings provided courtesy of The Hernando County Association of Realtors MLS.
Listing Data ©2025 REALTOR® Association of Citrus County
Listing Data ©2025 Royal Palm Coast Realtor® Association
The information provided by this website is for the personal, non-commercial use of consumers and may not be used for any purpose other than to identify prospective properties consumers may be interested in purchasing.Display of MLS data is usually deemed reliable but is NOT guaranteed accurate.
Datafeed Last updated on April 24, 2025 @ 12:00 am
©2006-2025 brokerIDXsites.com - https://brokerIDXsites.com
