Share this property:
Contact Tyler Fergerson
Schedule A Showing
Request more information
- Home
- Property Search
- Search results
- 1951 Tarragon Lane, NEW PORT RICHEY, FL 34655
Property Photos
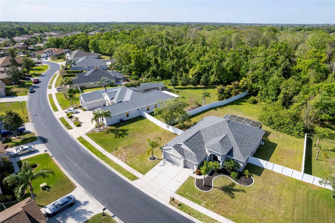

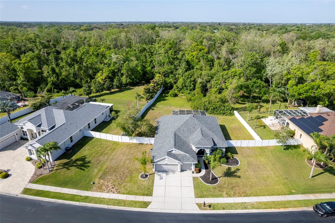
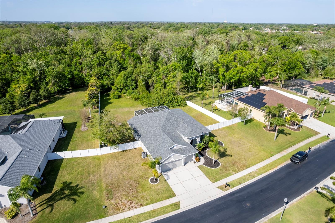
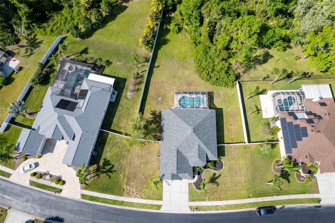
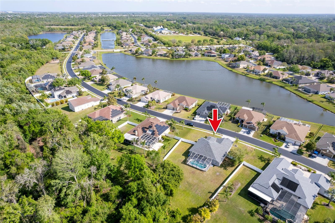
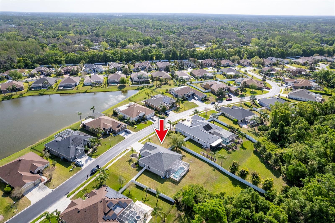
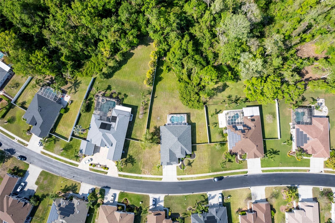
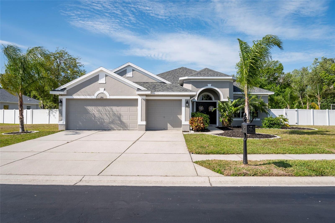
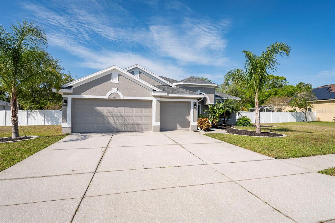
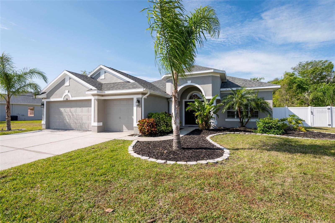
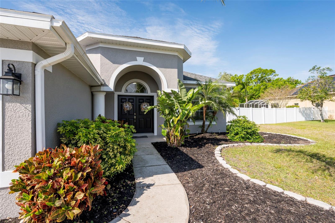
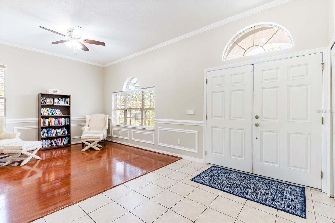
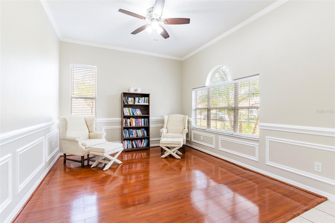
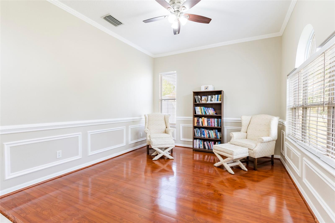
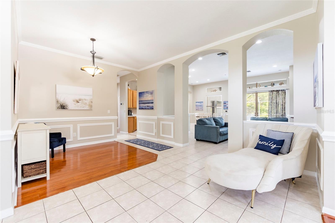
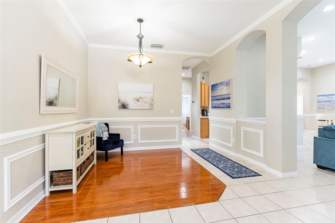
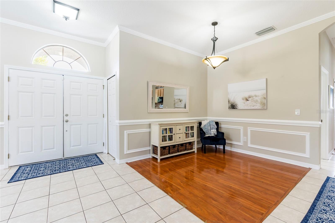
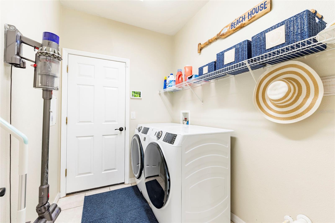
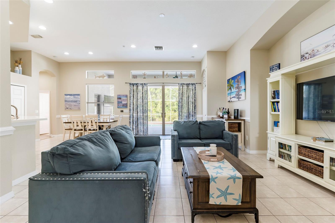
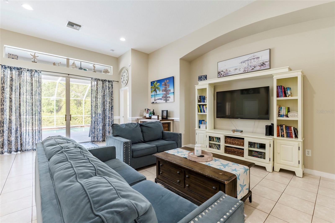
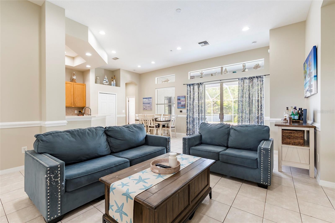
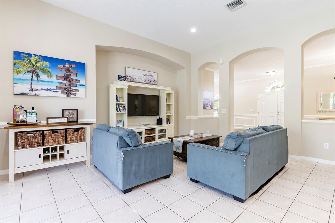
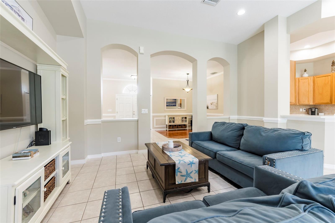
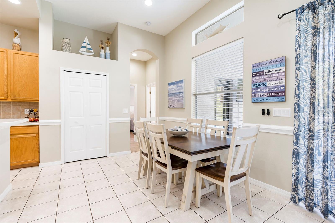
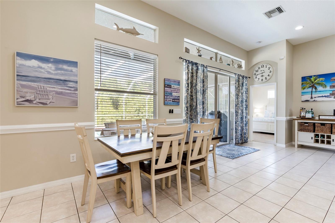
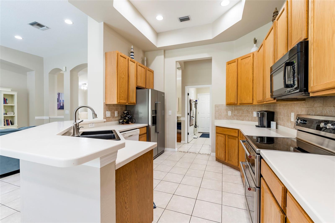
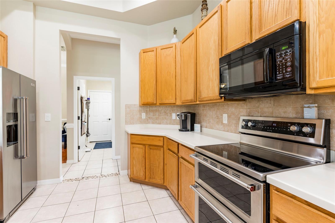
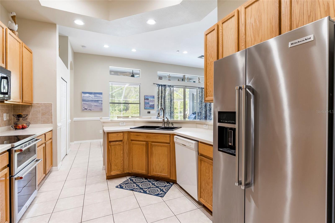
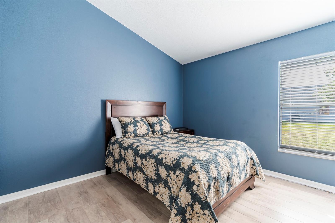
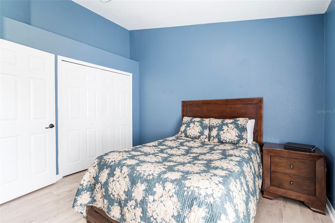
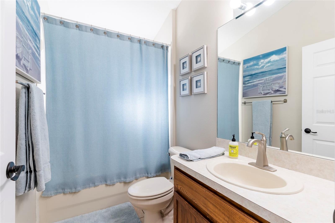
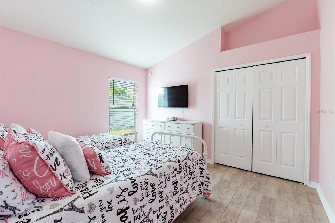
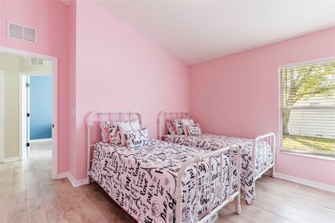
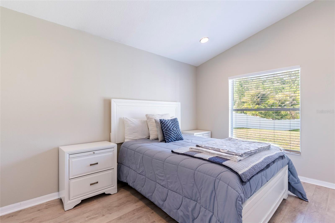
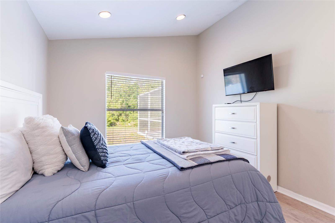
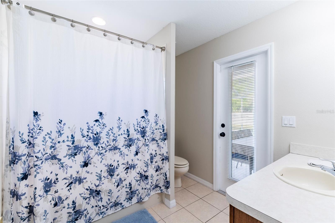
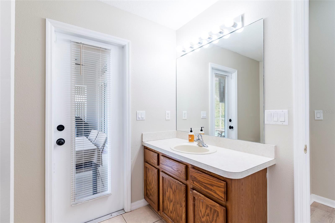
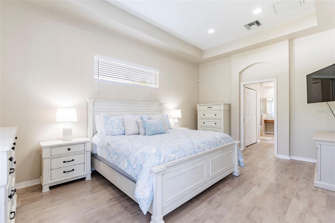
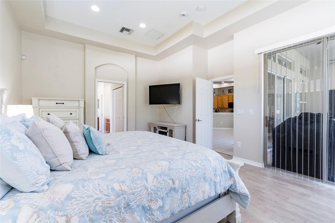
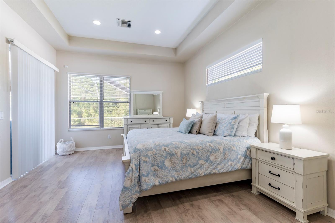
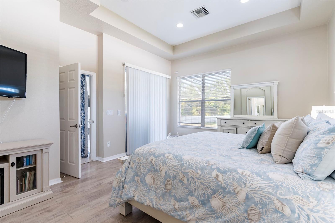
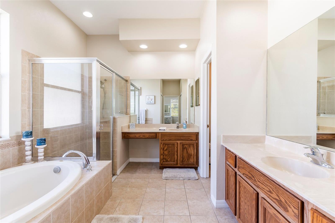
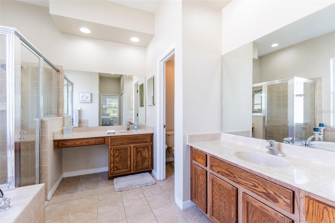
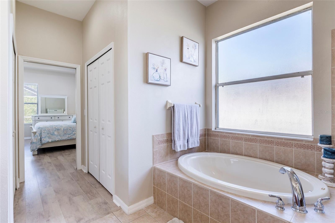
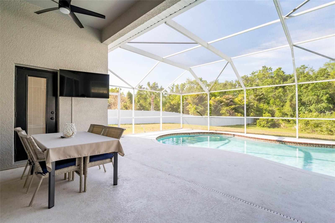
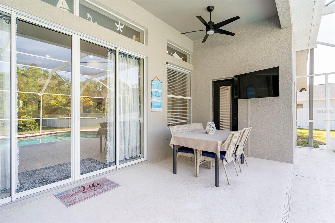
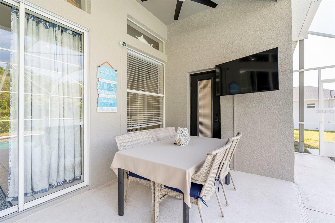
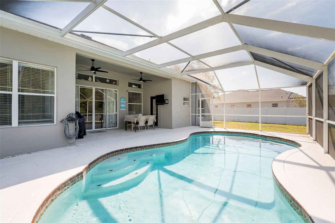
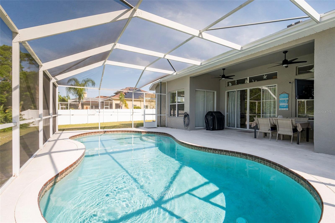
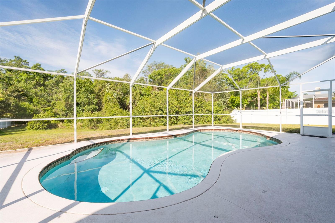
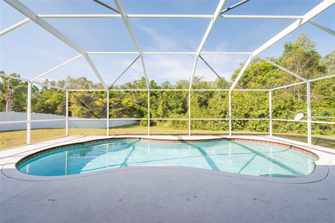
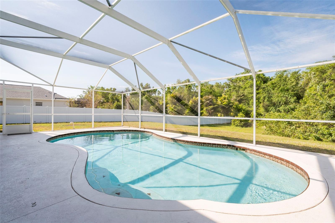
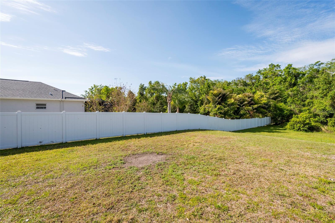
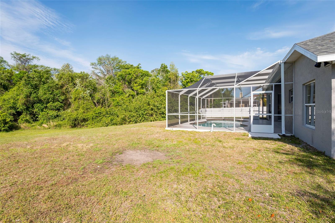
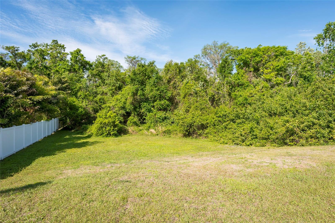
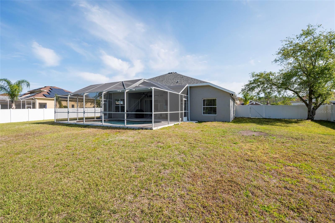
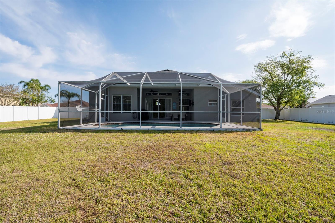
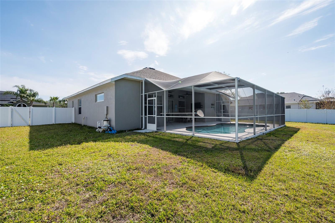
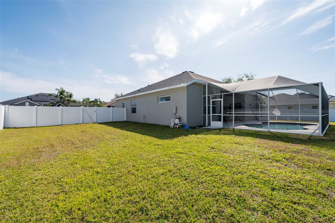
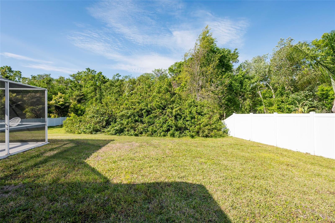
- MLS#: TB8370227 ( Residential )
- Street Address: 1951 Tarragon Lane
- Viewed: 31
- Price: $649,900
- Price sqft: $203
- Waterfront: No
- Year Built: 2005
- Bldg sqft: 3198
- Bedrooms: 4
- Total Baths: 3
- Full Baths: 3
- Garage / Parking Spaces: 3
- Days On Market: 15
- Additional Information
- Geolocation: 28.1877 / -82.7138
- County: PASCO
- City: NEW PORT RICHEY
- Zipcode: 34655
- Subdivision: Magnolia Estates
- Elementary School: Seven Springs Elementary PO
- Middle School: Seven Springs Middle PO
- High School: J.W. Mitchell High PO
- Provided by: LUXURY & BEACH REALTY INC
- Contact: Chris Forrey
- 727-800-5906

- DMCA Notice
-
DescriptionLocated within the gated community of Magnolia Estates, this beautiful split 4 bedroom / 3 bathroom open floor plan, with a 3 car garage is the ideal family home. The home is situated on a 1/2 acre plus wooded lot which is considered to be one the largest lots within the community. Imagine being surrounded by the privacy of serene wooded views while relaxing with your morning coffee or being pool side with family and friends. In addition the owner has installed a newer a.c. unit and new roof. The community also offers a private boat ramp that leads to the Gulf. The HOA fees within the community are low and with no CDD fees. Call today to schedule a private viewing.
All
Similar
Features
Appliances
- Dishwasher
- Disposal
- Microwave
- Range
Home Owners Association Fee
- 375.00
Home Owners Association Fee Includes
- Maintenance Grounds
- Private Road
Association Name
- Qualified Property Management
Association Phone
- 727-869-9700
Carport Spaces
- 0.00
Close Date
- 0000-00-00
Cooling
- Central Air
Country
- US
Covered Spaces
- 0.00
Exterior Features
- Private Mailbox
- Sidewalk
- Sliding Doors
Flooring
- Tile
- Vinyl
Furnished
- Unfurnished
Garage Spaces
- 3.00
Heating
- Electric
High School
- J.W. Mitchell High-PO
Insurance Expense
- 0.00
Interior Features
- High Ceilings
- Open Floorplan
Legal Description
- MAGNOLIA ESTATES PHASE TWO PB 51 PG 067 LOT 148
Levels
- One
Living Area
- 2319.00
Lot Features
- Conservation Area
- Landscaped
- Sidewalk
- Private
Middle School
- Seven Springs Middle-PO
Area Major
- 34655 - New Port Richey/Seven Springs/Trinity
Net Operating Income
- 0.00
Occupant Type
- Owner
Open Parking Spaces
- 0.00
Other Expense
- 0.00
Parcel Number
- 16-26-33-0070-00000-1480
Pets Allowed
- Yes
Pool Features
- In Ground
- Screen Enclosure
Possession
- Close Of Escrow
Property Condition
- Completed
Property Type
- Residential
Roof
- Shingle
School Elementary
- Seven Springs Elementary-PO
Sewer
- Public Sewer
Style
- Contemporary
Tax Year
- 2024
Township
- 26S
Utilities
- Cable Available
- Electricity Connected
- Public
- Sewer Connected
- Street Lights
- Water Connected
View
- Trees/Woods
Views
- 31
Virtual Tour Url
- https://www.propertypanorama.com/instaview/stellar/TB8370227
Water Source
- Public
Year Built
- 2005
Zoning Code
- MPUD
Listing Data ©2025 Greater Fort Lauderdale REALTORS®
Listings provided courtesy of The Hernando County Association of Realtors MLS.
Listing Data ©2025 REALTOR® Association of Citrus County
Listing Data ©2025 Royal Palm Coast Realtor® Association
The information provided by this website is for the personal, non-commercial use of consumers and may not be used for any purpose other than to identify prospective properties consumers may be interested in purchasing.Display of MLS data is usually deemed reliable but is NOT guaranteed accurate.
Datafeed Last updated on April 20, 2025 @ 12:00 am
©2006-2025 brokerIDXsites.com - https://brokerIDXsites.com
