Share this property:
Contact Tyler Fergerson
Schedule A Showing
Request more information
- Home
- Property Search
- Search results
- 7591 Harbor View Way, SEMINOLE, FL 33776
Property Photos
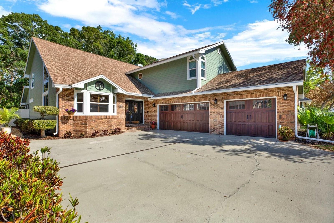

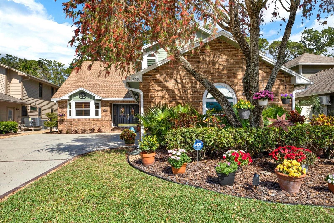
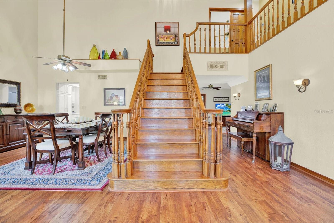
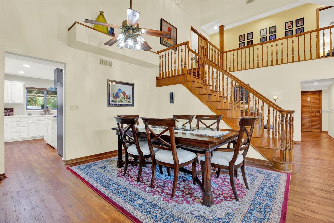
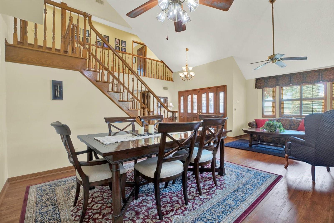
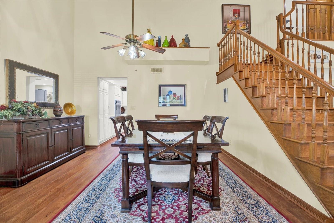
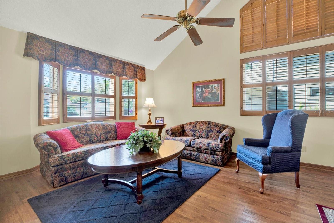
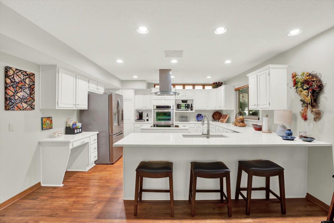
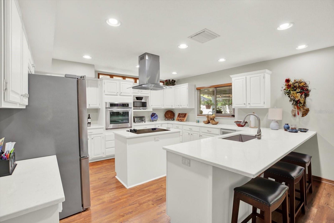
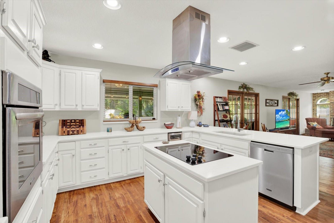
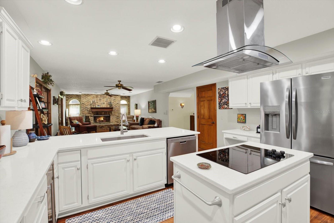
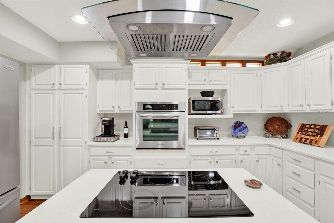
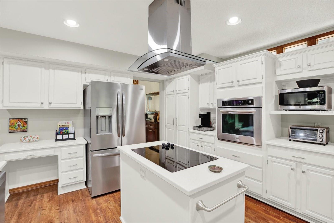
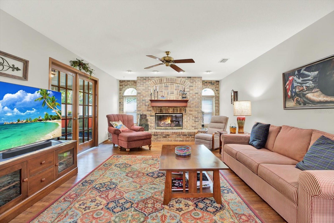
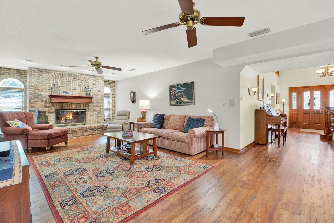
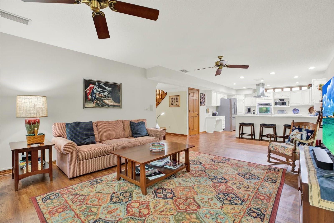
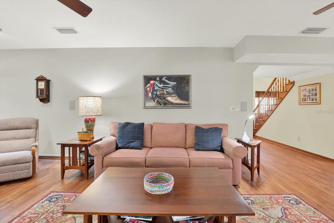
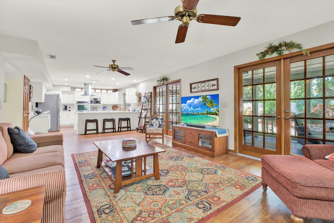
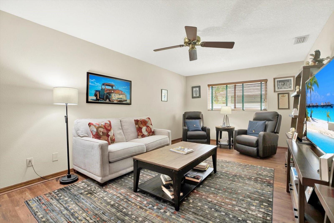
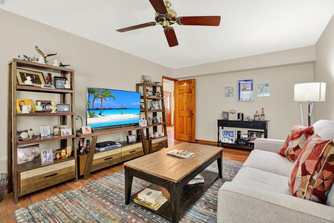
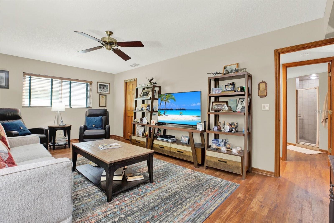
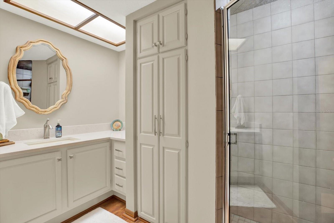
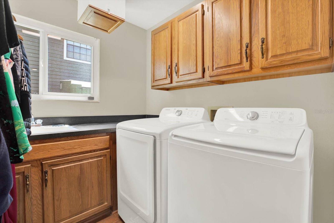
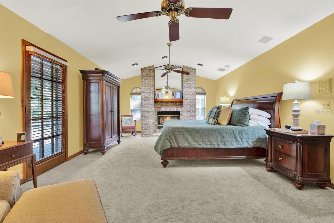
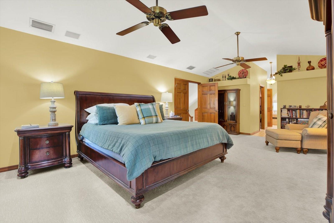
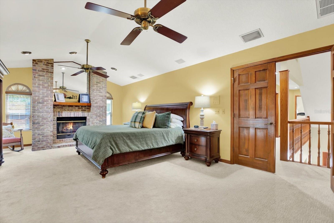
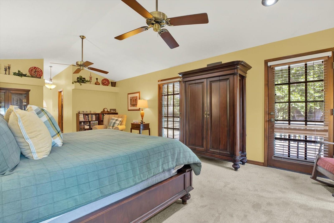
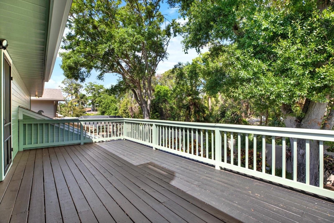
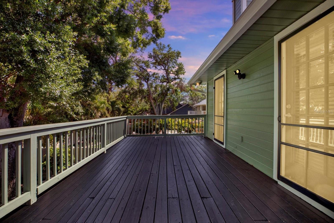
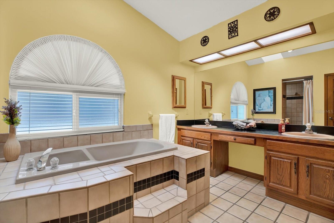
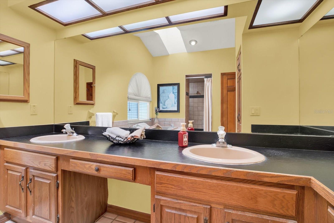
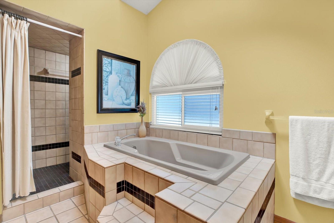
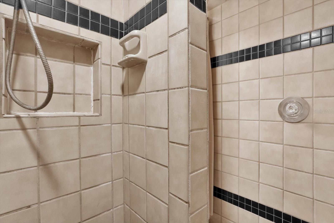
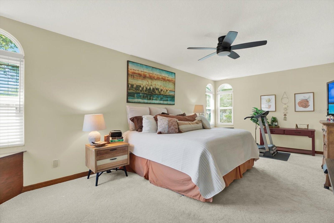
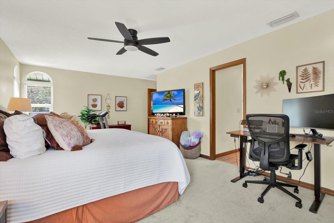
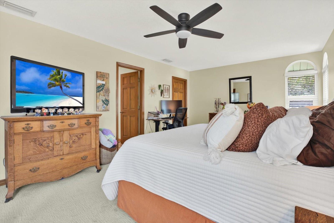
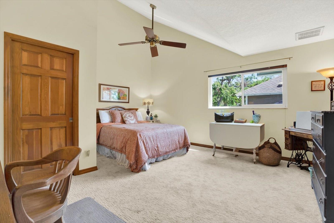
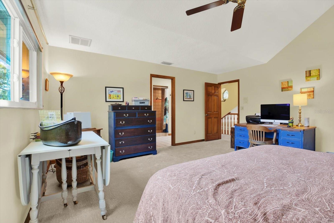
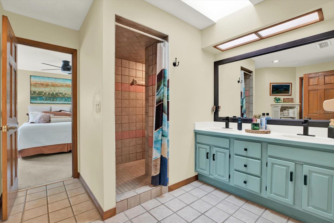
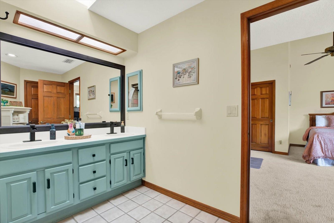
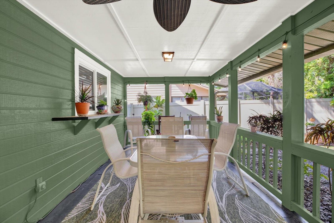
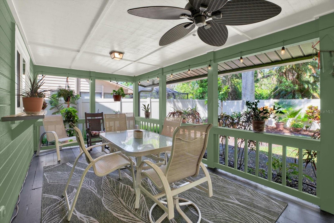
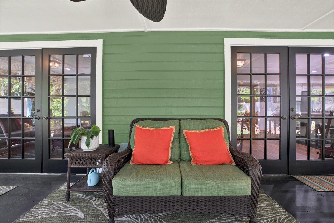
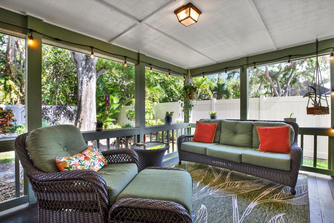
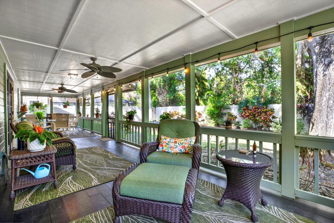
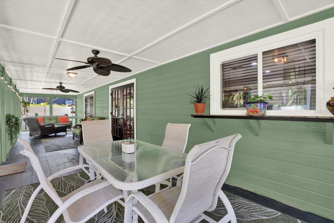
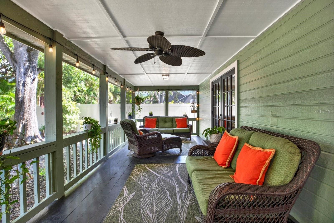
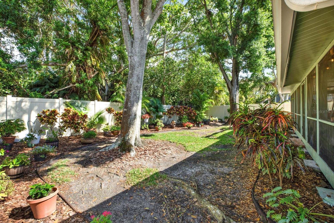
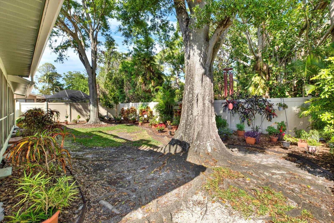
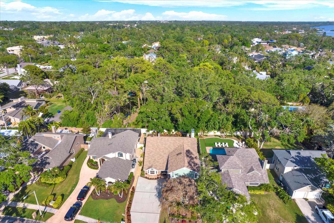
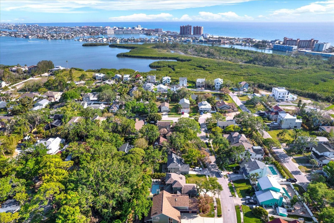
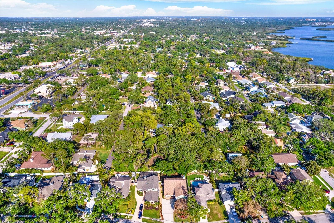
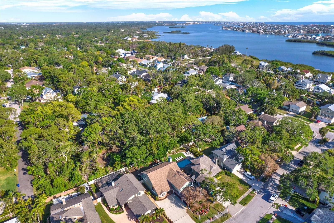
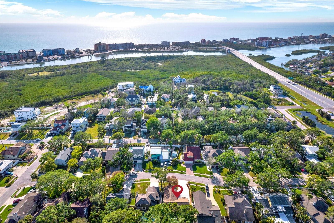
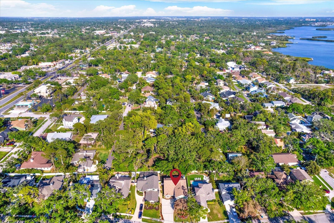
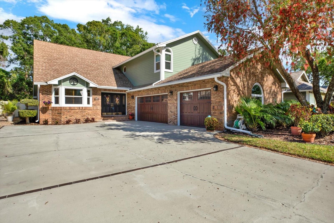
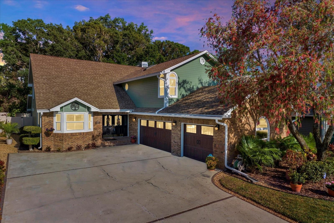
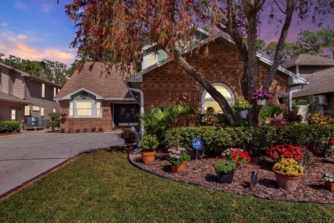
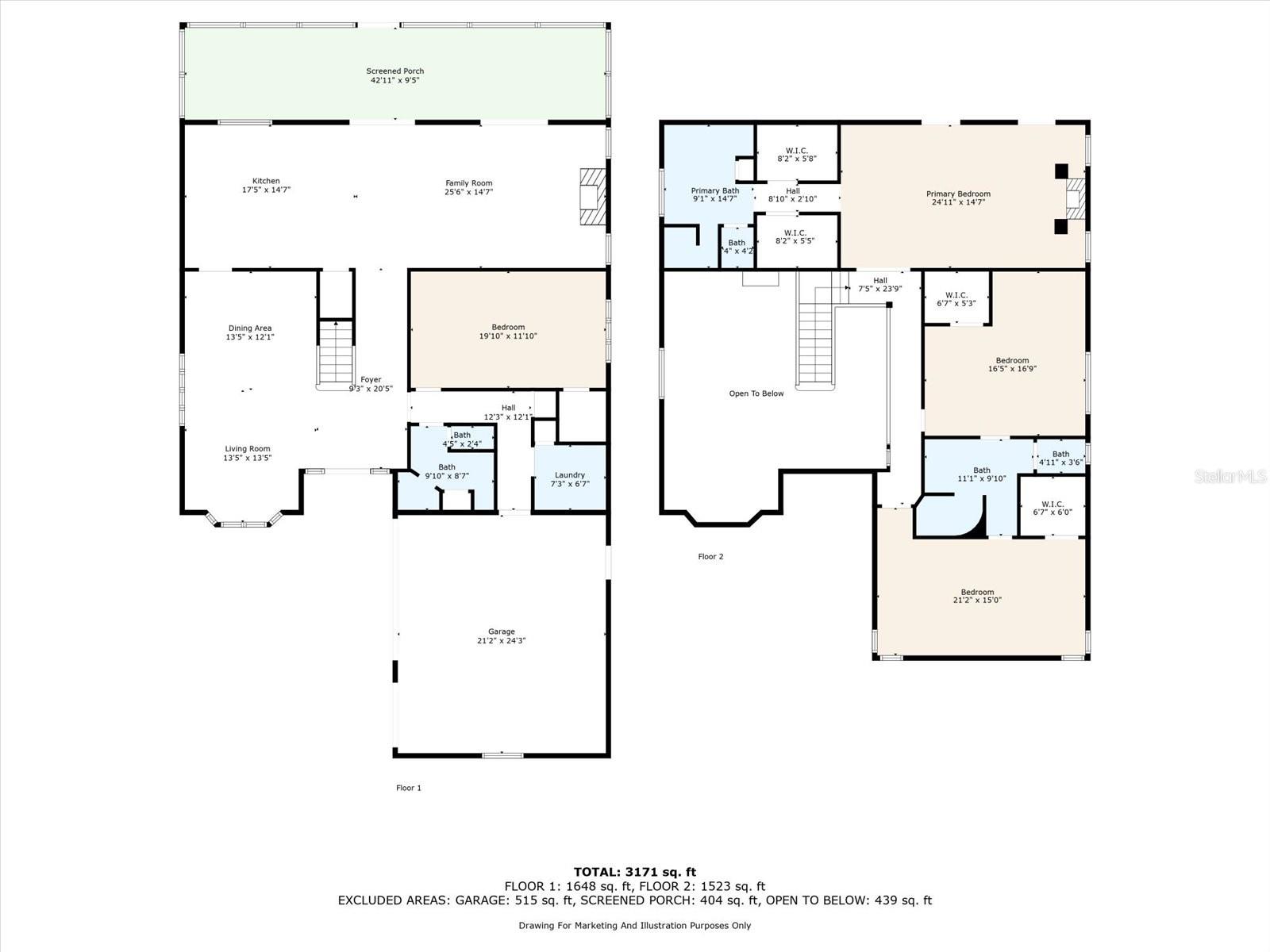
- MLS#: TB8370149 ( Residential )
- Street Address: 7591 Harbor View Way
- Viewed: 13
- Price: $995,000
- Price sqft: $213
- Waterfront: No
- Year Built: 1988
- Bldg sqft: 4661
- Bedrooms: 4
- Total Baths: 3
- Full Baths: 3
- Garage / Parking Spaces: 3
- Days On Market: 16
- Additional Information
- Geolocation: 27.8419 / -82.8315
- County: PINELLAS
- City: SEMINOLE
- Zipcode: 33776
- Elementary School: Bauder Elementary PN
- Middle School: Seminole Middle PN
- High School: Seminole High PN
- Provided by: COASTAL PROPERTIES GROUP INTERNATIONAL
- Contact: Sandy Hartmann
- 727-493-1555

- DMCA Notice
-
DescriptionWelcome to this stunning home in seminoles highly sought after harbor view neighborhood! Boasting nearly 3,500 sq ft of living space, this spacious residence offers a rare 3 car garage and sits on a beautifully landscaped lot a true must see! As you enter, youll enjoy a grand formal living room and dining room with soaring ceilings and an impressive staircase that leads to the 2nd floor. The chefs kitchen is a dream with abundant cabinet space, quartz countertops, stainless steel appliances, a wine fridge, closet pantry, built in desk, and a convenient breakfast bar perfect for everyday living and entertaining. The cozy family room features a wood burning fireplace, creating a welcoming space for family gatherings. Step through the french doors to the expansive screened porch and enjoy the peaceful view of the fabulous, fenced backyard. The large yard offers plenty of space for a pool if desired. On the 1st floor, youll find an oversized bedroom with a walk in closet, a full bath, and a laundry room complete with a sink, cabinetry, and a laundry chute from the 2nd floor! Upstairs, the luxurious primary suite features vaulted ceilings, a 2nd fireplace, skylights, 2 walk in closets (! ), and a private bath with a soaking tub, separate shower, and dual sink vanity. Enjoy your morning coffee or evening sunset from the large private balcony just off the bedroom. 2 oversized secondary bedrooms with walk in closets share a spacious jack and jill bathroom. Recent upgrades include new vinyl plank flooring downstairs and new carpet upstairs, pgt impact windows (2024), new impact garage doors (2021), newer roof (2008), water heater (2021), water softener (2021), and 2 new hvac systems (downstairs, 2019; upstairs, 2024). The oversized 3 car garage offers additional storage space in the attic. This home is located just minutes from seminole city center, stunning gulf beaches, parks, and top rated schools. Its also worth noting that the home did not experience any water intrusion or damage from helene or milton. Don't miss your chance to own this incredible property! Schedule your private showing today!
All
Similar
Features
Appliances
- Built-In Oven
- Cooktop
- Dishwasher
- Disposal
- Dryer
- Electric Water Heater
- Microwave
- Refrigerator
- Washer
- Water Softener
- Wine Refrigerator
Home Owners Association Fee
- 0.00
Carport Spaces
- 0.00
Close Date
- 0000-00-00
Cooling
- Central Air
Country
- US
Covered Spaces
- 0.00
Exterior Features
- French Doors
- Irrigation System
- Rain Gutters
- Sidewalk
Fencing
- Fenced
- Vinyl
Flooring
- Carpet
- Ceramic Tile
- Vinyl
Furnished
- Unfurnished
Garage Spaces
- 3.00
Heating
- Central
- Electric
High School
- Seminole High-PN
Insurance Expense
- 0.00
Interior Features
- Cathedral Ceiling(s)
- Ceiling Fans(s)
- High Ceilings
- PrimaryBedroom Upstairs
- Skylight(s)
- Solid Surface Counters
- Thermostat
- Vaulted Ceiling(s)
- Walk-In Closet(s)
Legal Description
- CROSSING AT THE NARROWS BLK 1
- LOT 6
Levels
- Two
Living Area
- 3471.00
Lot Features
- Flood Insurance Required
- In County
- Sidewalk
- Unincorporated
Middle School
- Seminole Middle-PN
Area Major
- 33776 - Seminole/Largo
Net Operating Income
- 0.00
Occupant Type
- Owner
Open Parking Spaces
- 0.00
Other Expense
- 0.00
Parcel Number
- 30-30-15-19680-001-0060
Parking Features
- Garage Door Opener
- Garage Faces Side
Pets Allowed
- Yes
Property Type
- Residential
Roof
- Shingle
School Elementary
- Bauder Elementary-PN
Sewer
- Public Sewer
Tax Year
- 2024
Township
- 30
Utilities
- BB/HS Internet Available
- Cable Available
- Phone Available
- Sewer Connected
- Street Lights
- Underground Utilities
Views
- 13
Virtual Tour Url
- https://www.propertypanorama.com/instaview/stellar/TB8370149
Water Source
- Public
Year Built
- 1988
Zoning Code
- RPD-5
Listing Data ©2025 Greater Fort Lauderdale REALTORS®
Listings provided courtesy of The Hernando County Association of Realtors MLS.
Listing Data ©2025 REALTOR® Association of Citrus County
Listing Data ©2025 Royal Palm Coast Realtor® Association
The information provided by this website is for the personal, non-commercial use of consumers and may not be used for any purpose other than to identify prospective properties consumers may be interested in purchasing.Display of MLS data is usually deemed reliable but is NOT guaranteed accurate.
Datafeed Last updated on April 20, 2025 @ 12:00 am
©2006-2025 brokerIDXsites.com - https://brokerIDXsites.com
