Share this property:
Contact Tyler Fergerson
Schedule A Showing
Request more information
- Home
- Property Search
- Search results
- 7071 Spring Park Drive, WINTER GARDEN, FL 34787
Property Photos
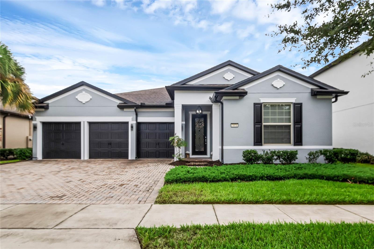

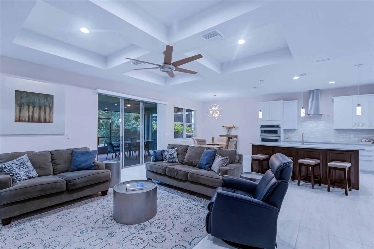
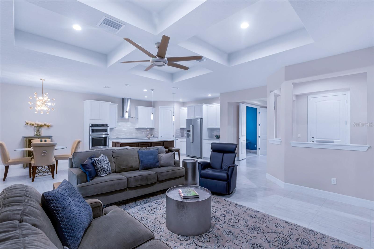
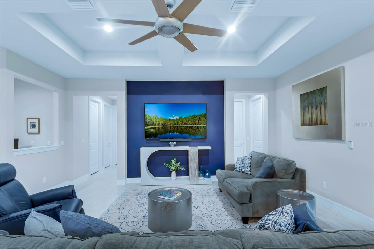
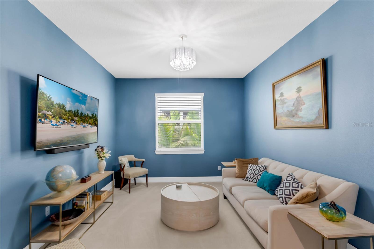
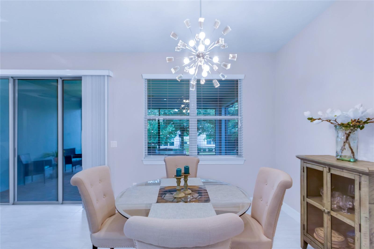

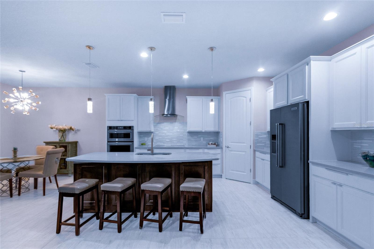
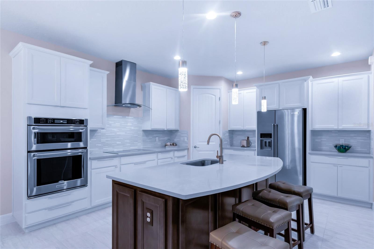
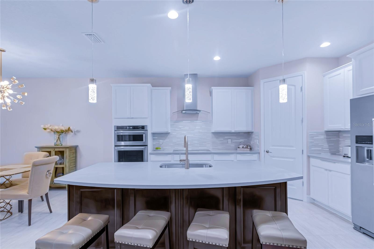
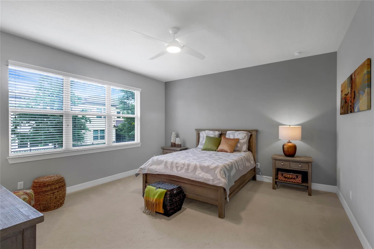
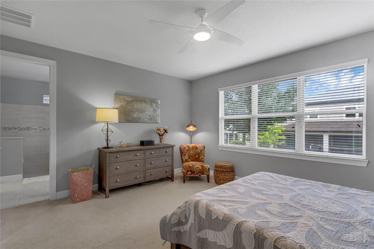
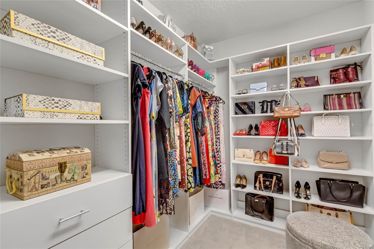
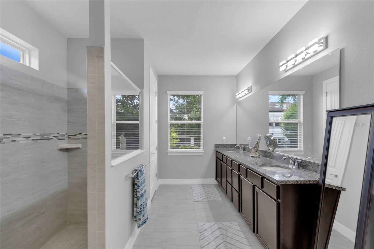
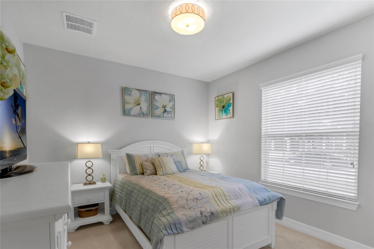
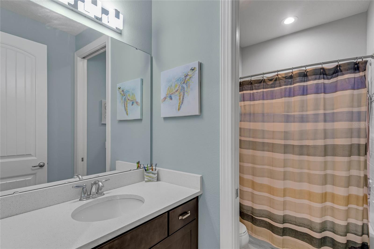
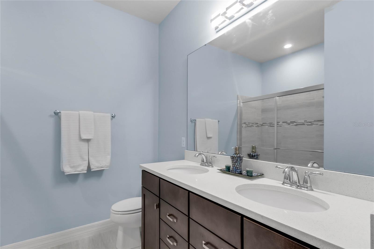
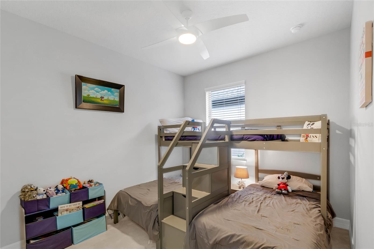
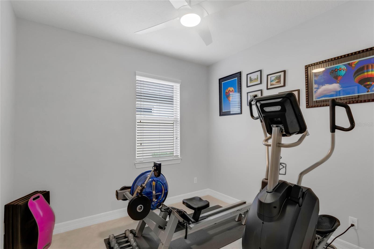
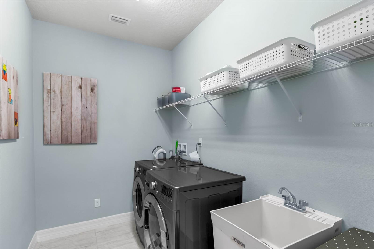
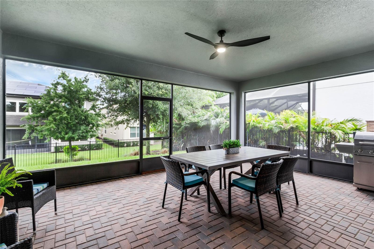
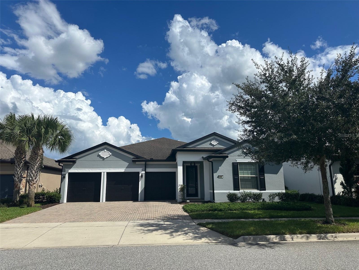
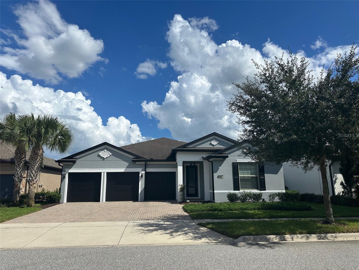
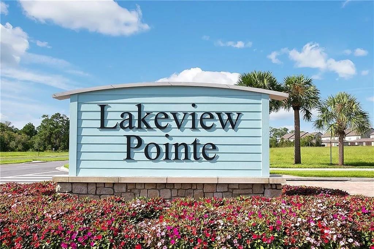
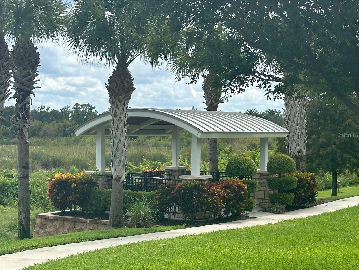
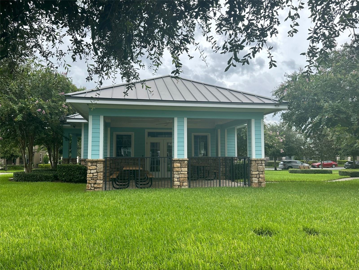
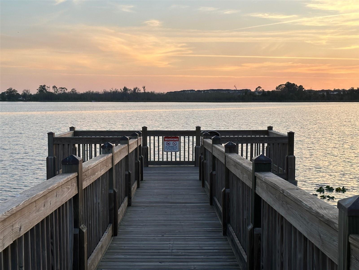

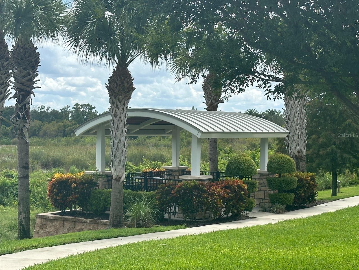

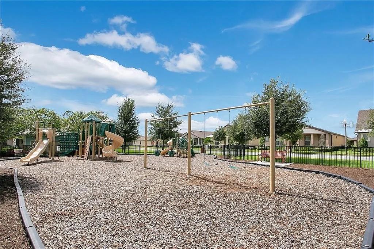
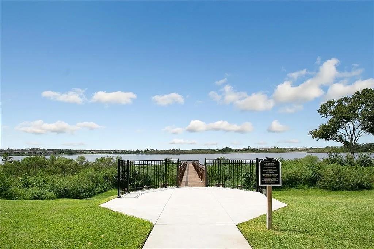
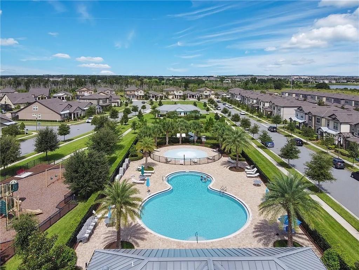
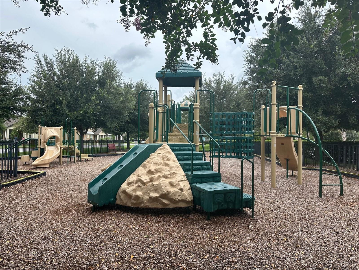
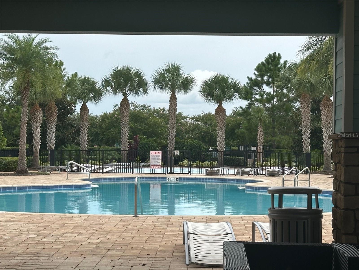
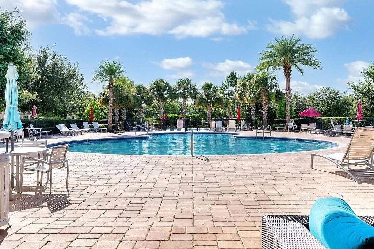
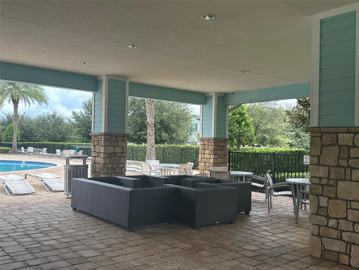
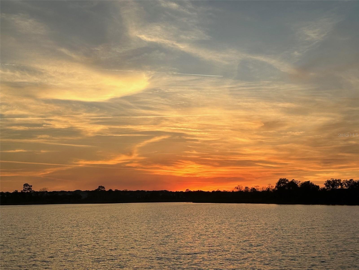
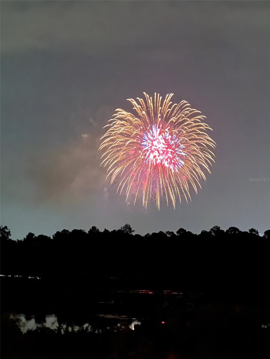
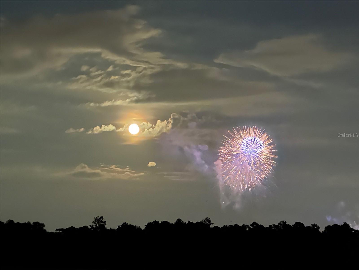
- MLS#: TB8370084 ( Residential )
- Street Address: 7071 Spring Park Drive
- Viewed: 36
- Price: $725,000
- Price sqft: $212
- Waterfront: No
- Year Built: 2017
- Bldg sqft: 3419
- Bedrooms: 4
- Total Baths: 3
- Full Baths: 3
- Garage / Parking Spaces: 3
- Days On Market: 19
- Additional Information
- Geolocation: 28.4409 / -81.6067
- County: ORANGE
- City: WINTER GARDEN
- Zipcode: 34787
- Subdivision: Lakeview Pointehorizon West P
- Elementary School: Summerlake
- Middle School: Hamlin
- High School: Horizon
- Provided by: MAZIAD PROPERTIES LLC
- Contact: Hanan Maziad
- 727-463-8888

- DMCA Notice
-
DescriptionYour home search has ended with this hidden gem in the heart of Horizon West. Lakeview Pointe is a well maintained, family friendly community just minutes away from Disney and so much more. The nightly Disney fireworks are just beyond your backyard and can be enjoyed in the community viewing areaits the next best thing to being there. This one story 4 bedroom, 3 bath home includes a flex room, a separate workspace and 3 car garage. Entertaining is easy in this open concept floor plan with a beautiful kitchen with oversized quartz island, plenty of storage and stainless steel appliances. Kitchen flows into dining area and living area creating lots of space for your family and friends. This layout has 3 separate bedroom areas pouring into the heart of the home. Immediately off the front entrance you will find a guest area with a private bathroom and pocket door to allow for additional privacy. As you move down the large entryway, you will find the flex room with a double door entry. This large room can be TV room, kids playroom or home office. Middle bedrooms are off the main living area and are great for family with their own bathroom with tub and shower adjacent to the laundry room. On the other side of the main living area, you will find the owners suite with ensuite bath, large double granite vanity with lots of drawers to keep you organized and an oversized shower. The large custom closet was designed to maximize space for all of your belongings. The home has a large covered and screened lanai. The fenced backyard has plenty of room for little ones and pets. Great local schools and lots of things do in addition to the theme parks. The community boasts a pool, splash pad, playground, gym and dock where you can enjoy the beautiful central Florida sunsets. If you are a golf lover, Orange County National Golf Course is just minutes away. Walking and bike trails will keep you active. Convenient to 429, Floridas Turnpike, 192 and I 4. This home is waiting for you and your family and is ready to move in. Call before this one is gone!
All
Similar
Features
Appliances
- Built-In Oven
- Dishwasher
- Dryer
- Microwave
- Range Hood
- Refrigerator
- Washer
Association Amenities
- Fitness Center
- Playground
- Pool
Home Owners Association Fee
- 266.00
Home Owners Association Fee Includes
- Pool
- Recreational Facilities
Association Name
- Edison Association Management
Association Phone
- 4073175252
Builder Name
- PULTE
Carport Spaces
- 0.00
Close Date
- 0000-00-00
Cooling
- Central Air
Country
- US
Covered Spaces
- 0.00
Exterior Features
- Irrigation System
- Lighting
- Rain Gutters
- Sidewalk
Fencing
- Fenced
Flooring
- Carpet
- Tile
Garage Spaces
- 3.00
Heating
- Central
High School
- Horizon High School
Insurance Expense
- 0.00
Interior Features
- Ceiling Fans(s)
- Coffered Ceiling(s)
- Open Floorplan
- Primary Bedroom Main Floor
- Thermostat
- Walk-In Closet(s)
Legal Description
- LAKEVIEW POINTE AT HORIZON WEST PHASE 2A87/13 LOT 198
Levels
- One
Living Area
- 2493.00
Lot Features
- Sidewalk
- Paved
Middle School
- Hamlin Middle
Area Major
- 34787 - Winter Garden/Oakland
Net Operating Income
- 0.00
Occupant Type
- Vacant
Open Parking Spaces
- 0.00
Other Expense
- 0.00
Parcel Number
- 34-23-27-5456-01-980
Parking Features
- Garage Door Opener
Pets Allowed
- Breed Restrictions
- Yes
Property Condition
- Completed
Property Type
- Residential
Roof
- Shingle
School Elementary
- Summerlake Elementary
Sewer
- Public Sewer
Style
- Florida
Tax Year
- 2024
Township
- 23
Utilities
- Public
Views
- 36
Virtual Tour Url
- https://www.propertypanorama.com/instaview/stellar/TB8370084
Water Source
- Public
Year Built
- 2017
Zoning Code
- P-D
Listing Data ©2025 Greater Fort Lauderdale REALTORS®
Listings provided courtesy of The Hernando County Association of Realtors MLS.
Listing Data ©2025 REALTOR® Association of Citrus County
Listing Data ©2025 Royal Palm Coast Realtor® Association
The information provided by this website is for the personal, non-commercial use of consumers and may not be used for any purpose other than to identify prospective properties consumers may be interested in purchasing.Display of MLS data is usually deemed reliable but is NOT guaranteed accurate.
Datafeed Last updated on April 24, 2025 @ 12:00 am
©2006-2025 brokerIDXsites.com - https://brokerIDXsites.com
