Share this property:
Contact Tyler Fergerson
Schedule A Showing
Request more information
- Home
- Property Search
- Search results
- 8902 30th Street E, PARRISH, FL 34219
Property Photos
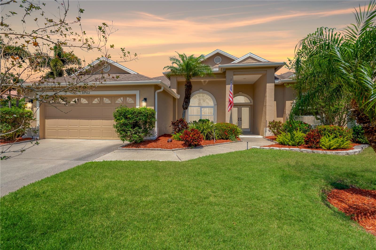

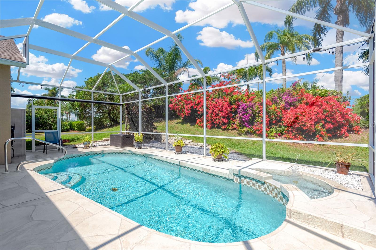
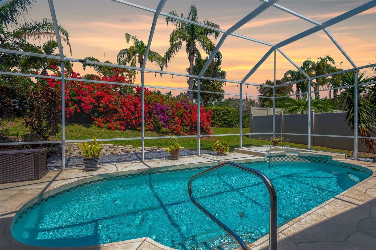
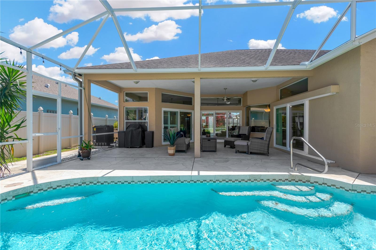
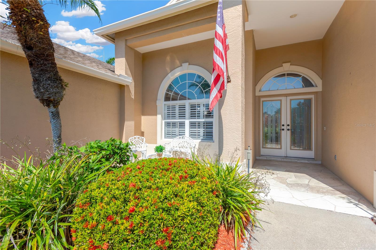
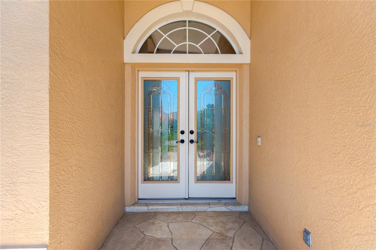
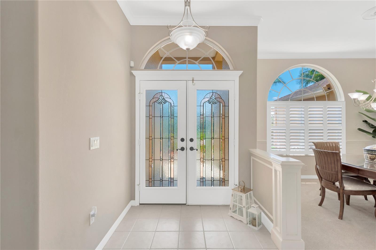
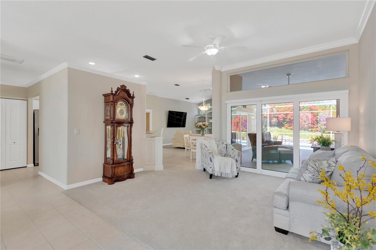
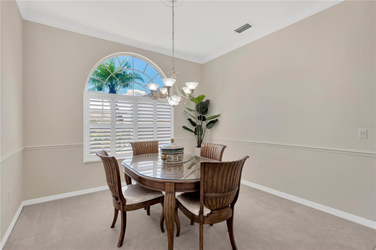
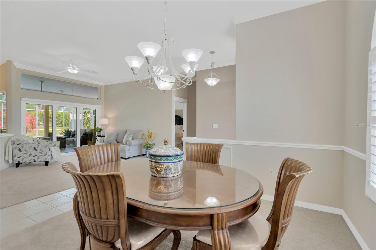
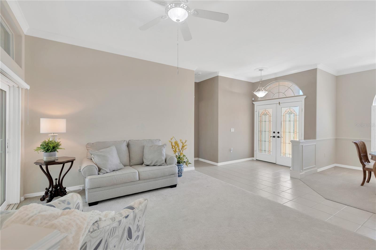
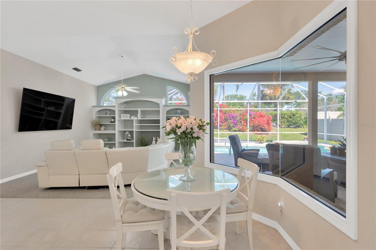
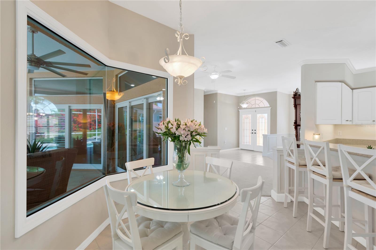
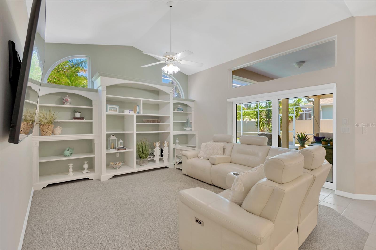
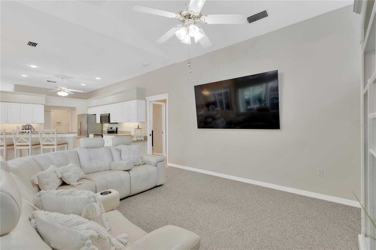
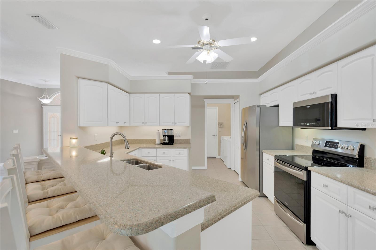
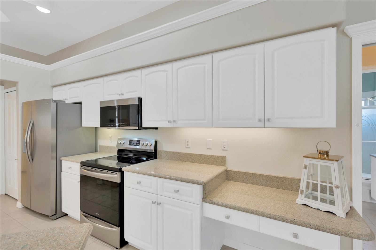
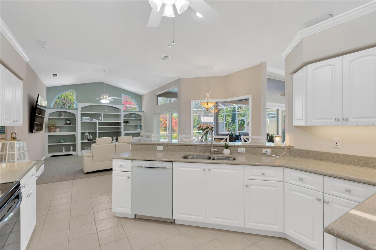
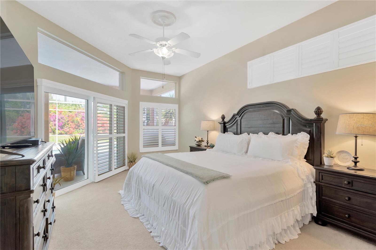
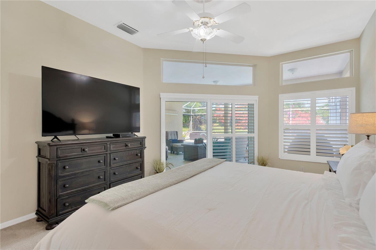
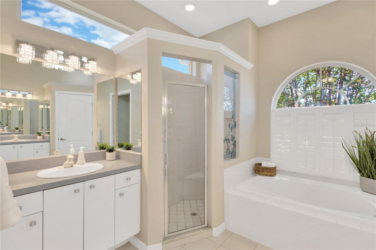
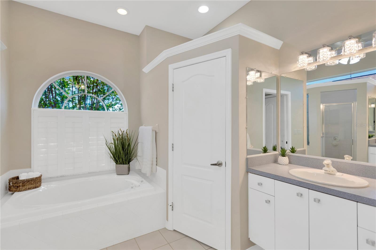
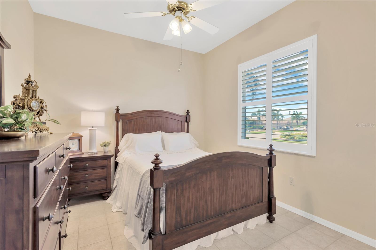
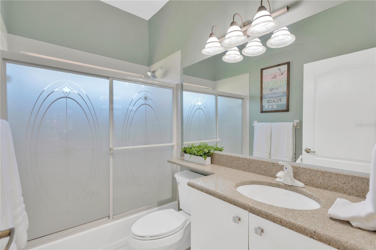
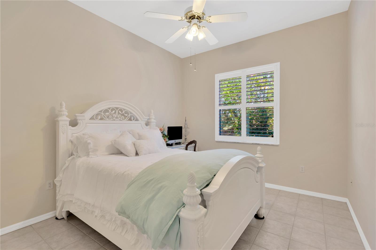
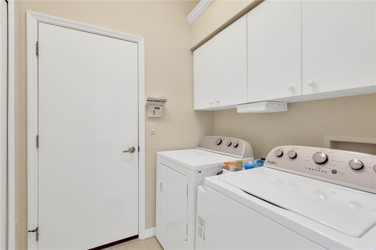
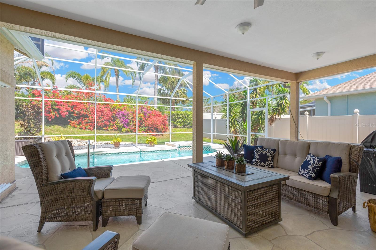
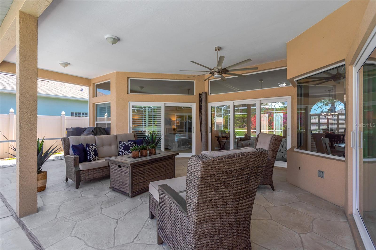
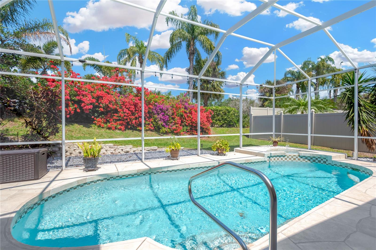
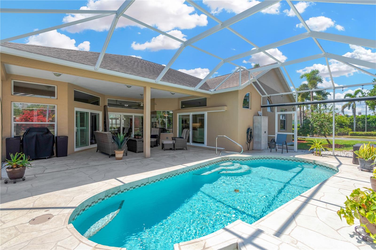

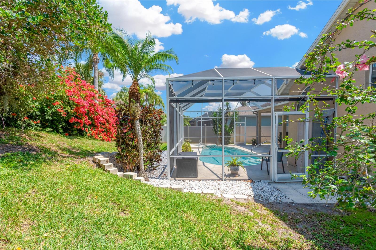
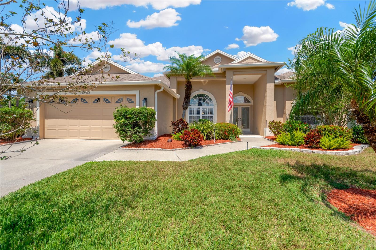
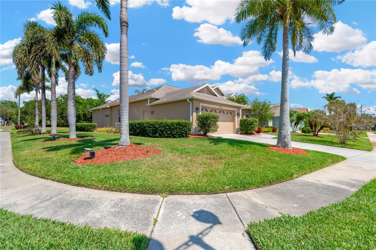
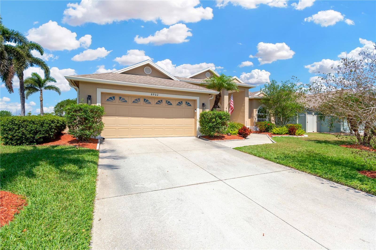
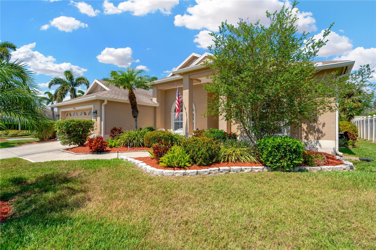
- MLS#: TB8369841 ( Residential )
- Street Address: 8902 30th Street E
- Viewed: 13
- Price: $529,800
- Price sqft: $177
- Waterfront: No
- Year Built: 1997
- Bldg sqft: 2999
- Bedrooms: 3
- Total Baths: 2
- Full Baths: 2
- Garage / Parking Spaces: 2
- Days On Market: 20
- Additional Information
- Geolocation: 27.5419 / -82.4743
- County: MANATEE
- City: PARRISH
- Zipcode: 34219
- Subdivision: Parkwood Lakes Ph Vvii
- Elementary School: Blackburn
- Middle School: Buffalo Creek
- High School: Parrish Community
- Provided by: EXP REALTY LLC
- Contact: Melissa McNeil
- 888-883-8509

- DMCA Notice
-
DescriptionWelcome to this stunning 3 bedroom, 2 bathroom POOL HOME located on a desirable corner lot in the heart of Ellenton/Parrish, Florida. Impeccably maintained and in pristine condition, this home features a thoughtfully designed split floor plan, ensuring both privacy and convenience for family living. Step inside and be greeted by the warmth of plantation shutters adorning the windows, adding elegance to every room. The spacious living area flows seamlessly, offering a perfect balance of comfort and style. The built in bookshelf adds a charming touch to the living space, providing both functionality and aesthetic appeal. The true highlight of this home is the expansive screened lanai, where you can relax and enjoy the Florida sunshine. The sparkling pool with a tranquil fountain sets the stage for peaceful afternoons or lively gatherings. For ultimate privacy, the backyard is a serene garden with blooming bougainvillea, creating an enchanting, tropical retreat. The HURRICANE RATED sliding glass doors effortlessly slide into wall, allowing for a seamless transition between indoor and outdoor livingperfect for entertaining or simply extending your space to enjoy the beautiful surroundings. Located in a quiet neighborhood, this home offers an ideal blend of indoor and outdoor living, with all the amenities you need to enjoy a peaceful and luxurious lifestyle. Dont miss the opportunity to make this remarkable home yours! Kayak, Sail, Boat, FISH along the Manatee River just 5 minutes away. Walking distance to local Publix, Crunch fitness and local favorite restaurants & shops. Just a 5 minute drive to local favorite, Woody's River Roo, 30 minutes to Passe Grille Beach, 35 minutes to Anna Maria island, 30 minutes to Sarasota International Airport and only 50 minutes to Tampa International Airport. 50 Minutes to MacDill Airforce Base. ALL OF THIS LIFESTYLE IN AN X FLOOD ZONE! No flood insurance required.
All
Similar
Features
Appliances
- Dishwasher
- Dryer
- Microwave
- Range
- Refrigerator
- Washer
Home Owners Association Fee
- 700.00
Association Name
- Parwood Lakes Homeowners Assoc.
Association Phone
- 941-776-3601
Carport Spaces
- 0.00
Close Date
- 0000-00-00
Cooling
- Central Air
Country
- US
Covered Spaces
- 0.00
Exterior Features
- Garden
- Irrigation System
- Rain Gutters
- Sidewalk
- Sliding Doors
Flooring
- Carpet
- Ceramic Tile
- Tile
Furnished
- Unfurnished
Garage Spaces
- 2.00
Heating
- Central
- Electric
High School
- Parrish Community High
Insurance Expense
- 0.00
Interior Features
- Built-in Features
- Ceiling Fans(s)
- Crown Molding
- Eat-in Kitchen
- High Ceilings
- Open Floorplan
- Split Bedroom
- Stone Counters
- Walk-In Closet(s)
Legal Description
- LOT 1 PARKWOOD LAKES PHASE V-VII PI#8425.1755/9
Levels
- One
Living Area
- 2045.00
Lot Features
- Corner Lot
Middle School
- Buffalo Creek Middle
Area Major
- 34219 - Parrish
Net Operating Income
- 0.00
Occupant Type
- Owner
Open Parking Spaces
- 0.00
Other Expense
- 0.00
Parcel Number
- 842517559
Parking Features
- Garage Door Opener
- Oversized
Pets Allowed
- Yes
Pool Features
- Heated
- In Ground
- Screen Enclosure
Property Type
- Residential
Roof
- Shingle
School Elementary
- Blackburn Elementary
Sewer
- Public Sewer
Style
- Florida
Tax Year
- 2024
Township
- 34S
Utilities
- BB/HS Internet Available
- Cable Available
- Electricity Available
View
- Garden
- Pool
Views
- 13
Water Source
- Public
Year Built
- 1997
Zoning Code
- PDR/NCO
Listing Data ©2025 Greater Fort Lauderdale REALTORS®
Listings provided courtesy of The Hernando County Association of Realtors MLS.
Listing Data ©2025 REALTOR® Association of Citrus County
Listing Data ©2025 Royal Palm Coast Realtor® Association
The information provided by this website is for the personal, non-commercial use of consumers and may not be used for any purpose other than to identify prospective properties consumers may be interested in purchasing.Display of MLS data is usually deemed reliable but is NOT guaranteed accurate.
Datafeed Last updated on April 24, 2025 @ 12:00 am
©2006-2025 brokerIDXsites.com - https://brokerIDXsites.com
