Share this property:
Contact Tyler Fergerson
Schedule A Showing
Request more information
- Home
- Property Search
- Search results
- 4207 Fairway Run, TAMPA, FL 33618
Property Photos
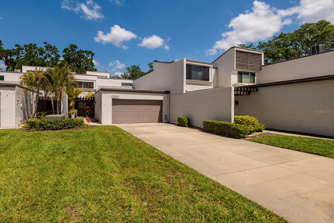

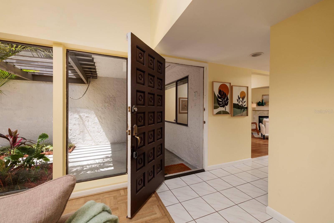
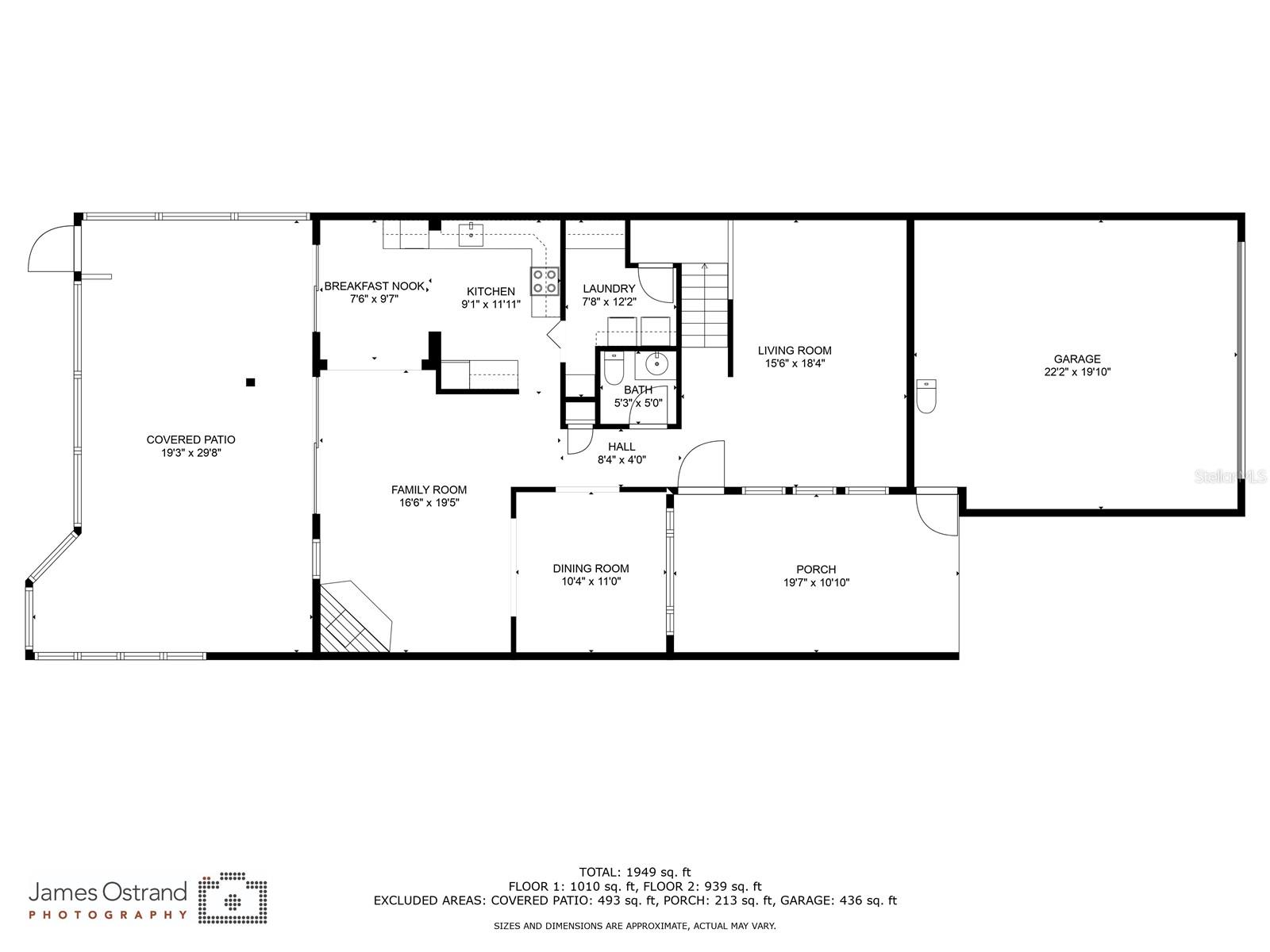
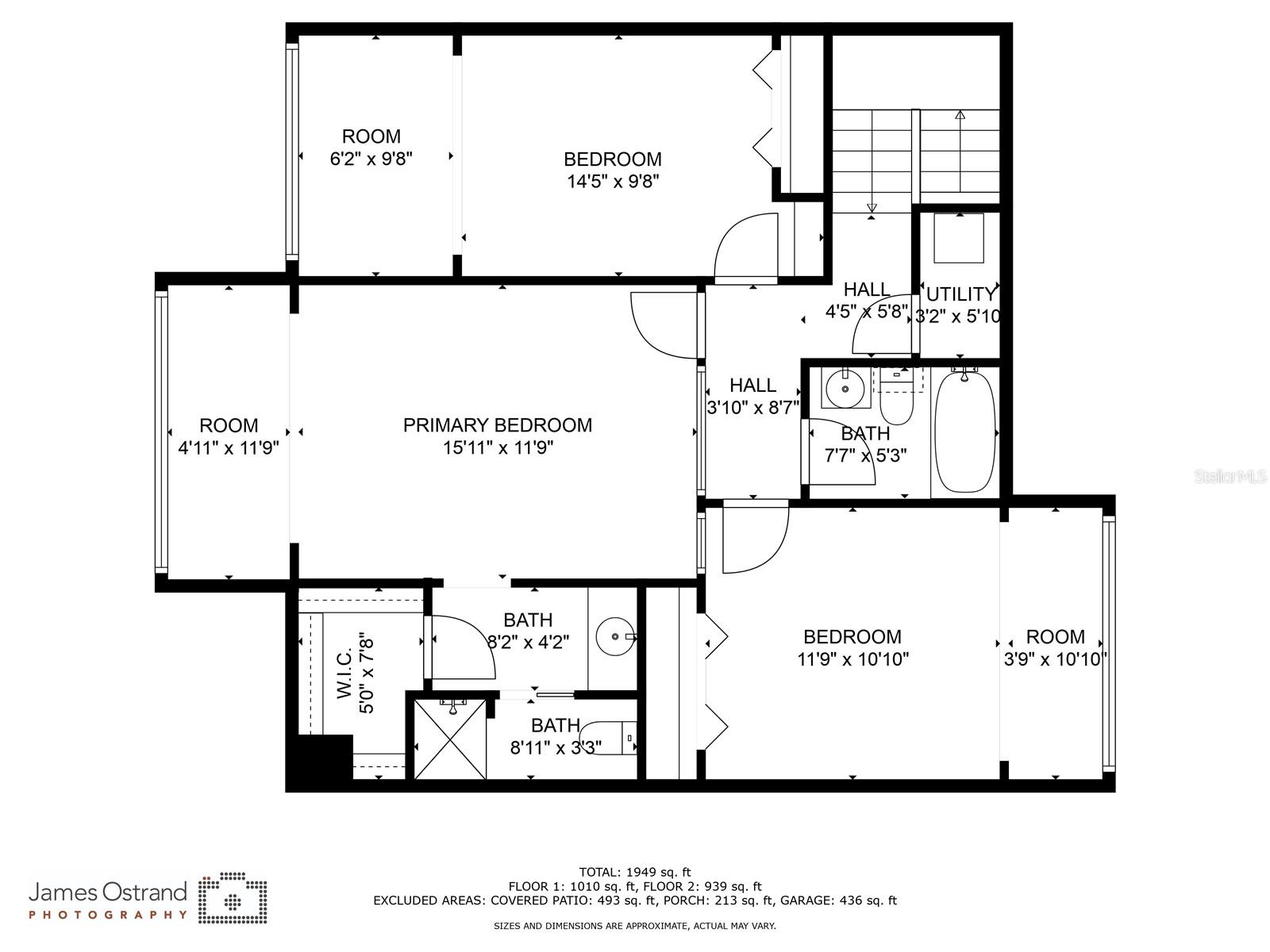
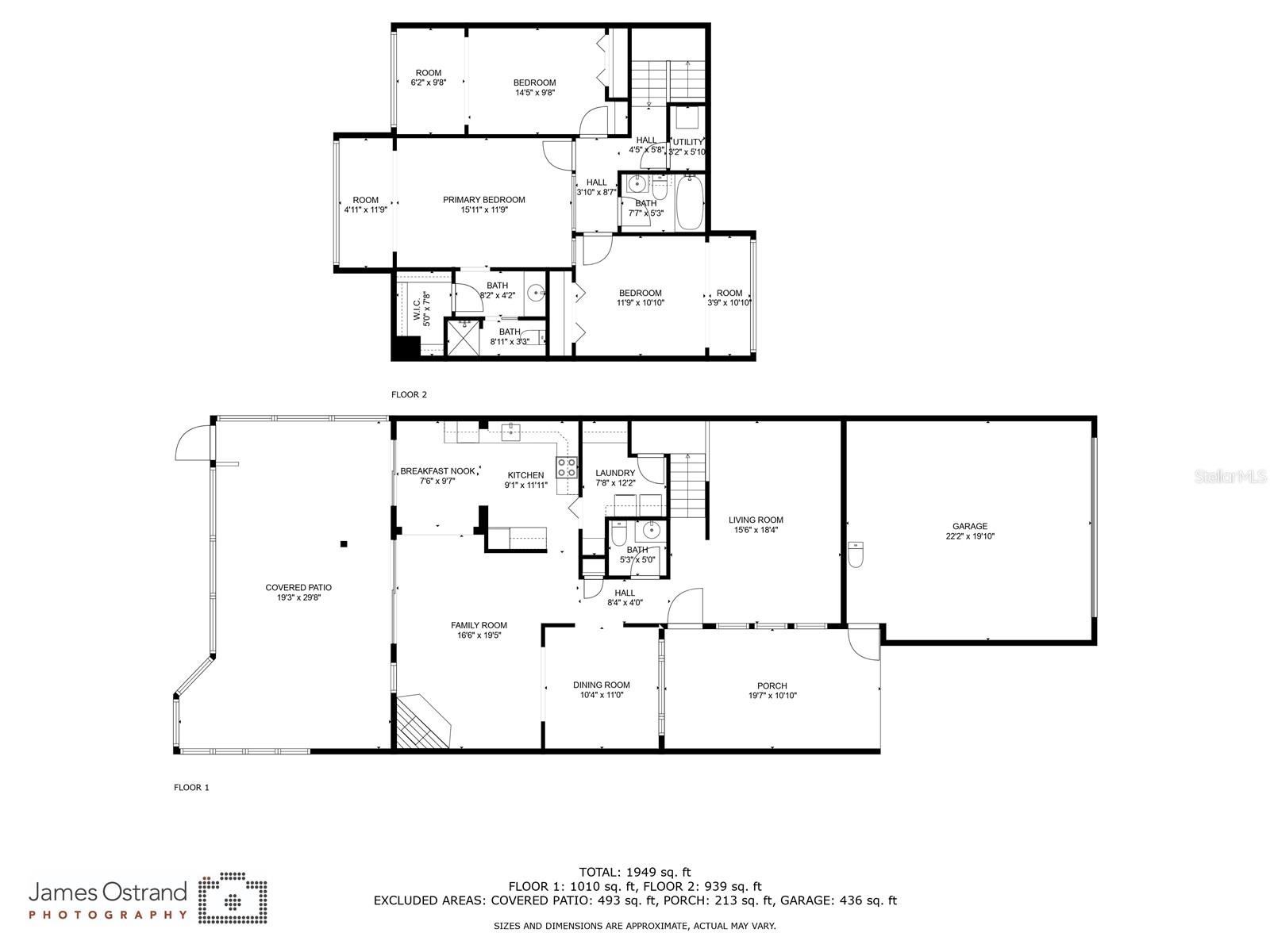
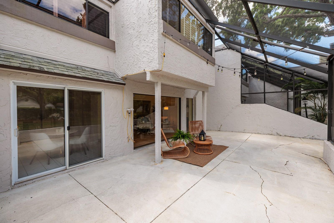
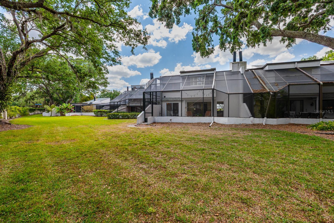
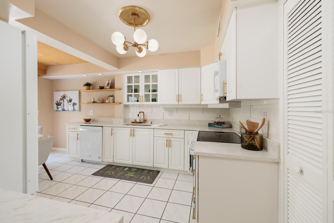
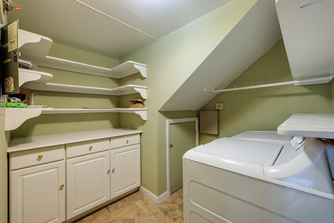
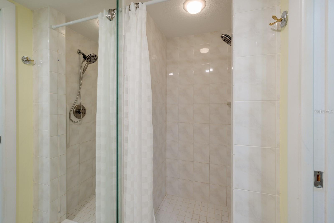
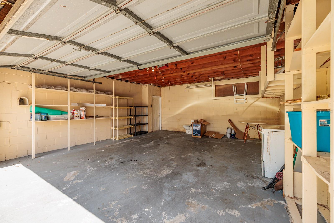
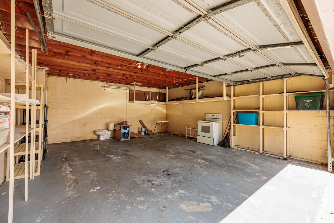
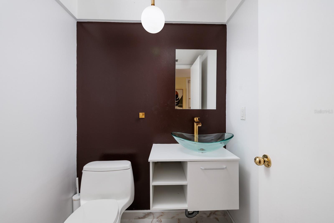
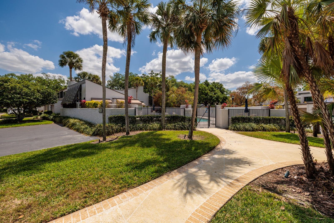
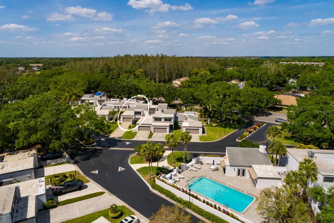
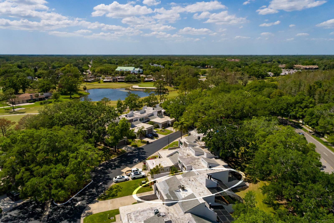
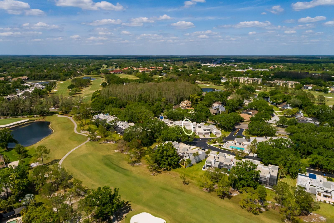
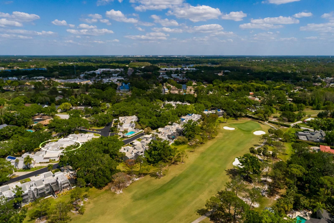
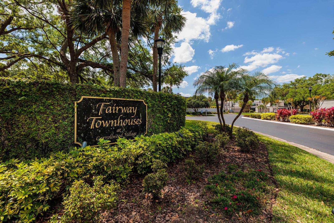
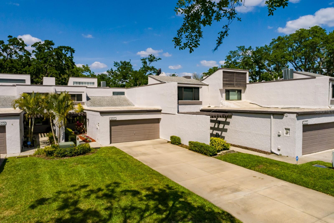
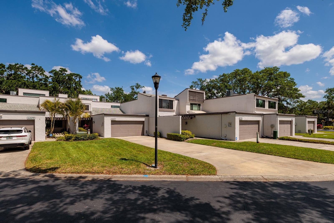
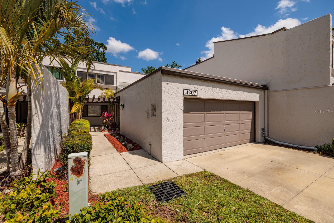
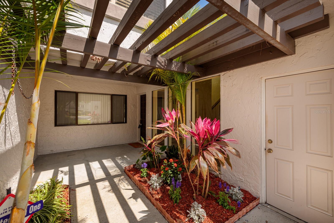
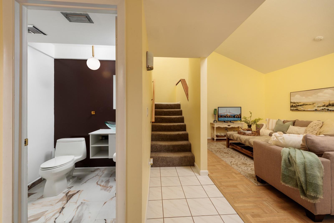
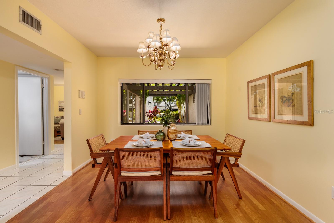
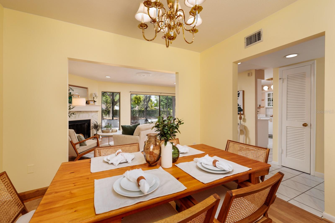
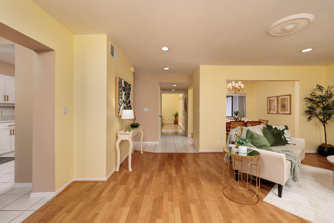
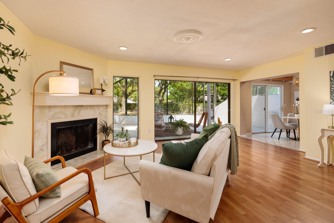
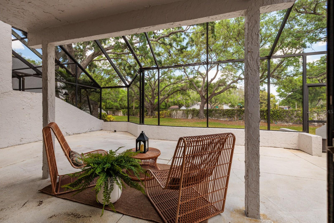
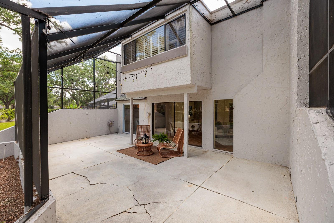
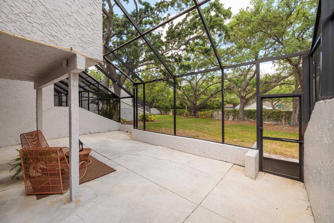
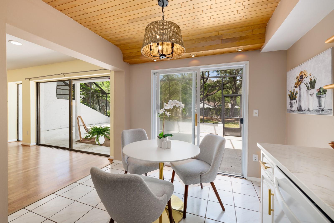
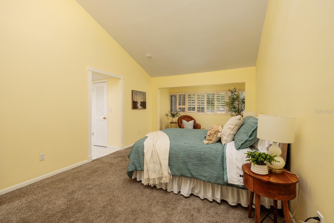
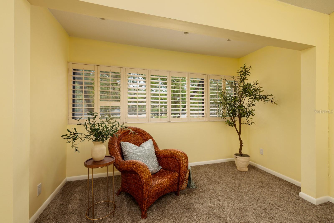
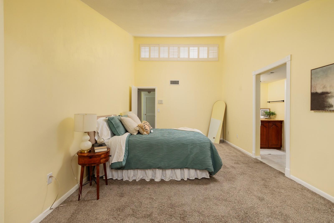
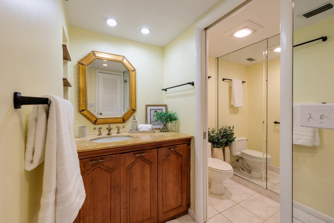
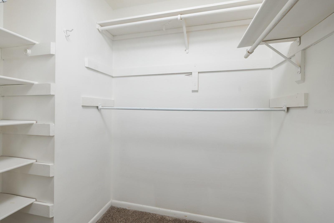
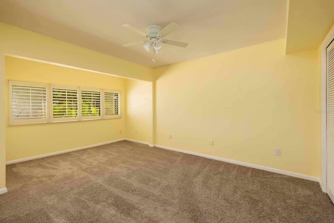
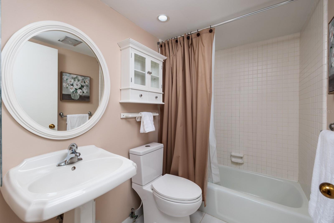
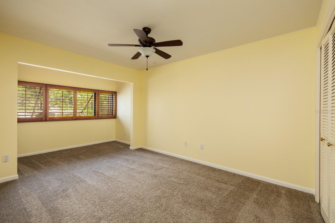
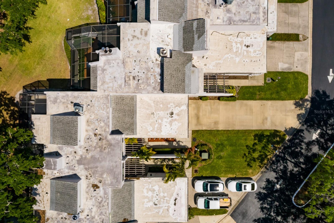
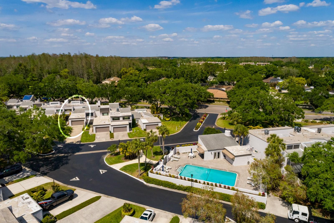
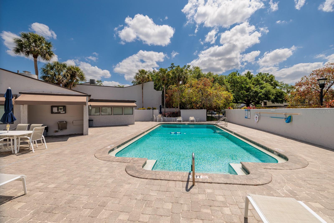
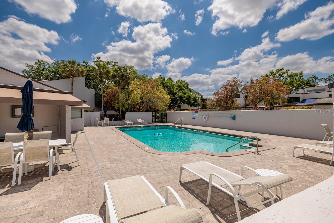
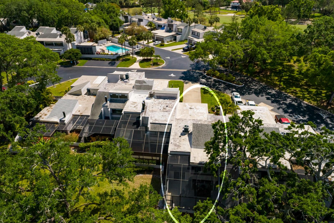
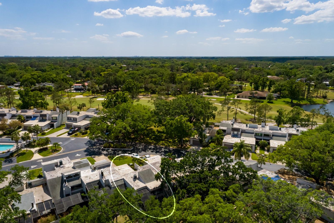
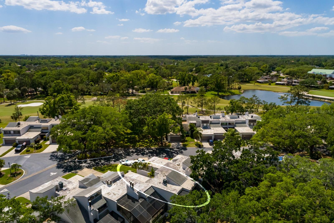
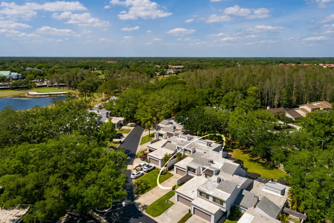
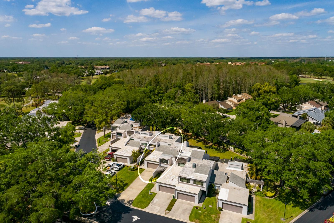
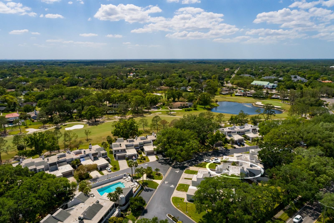
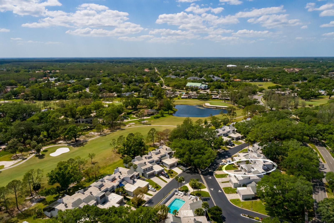
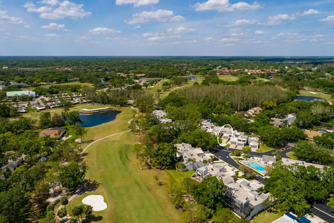
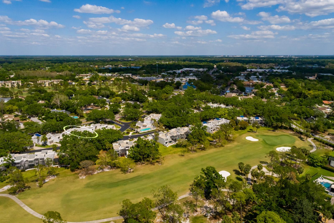
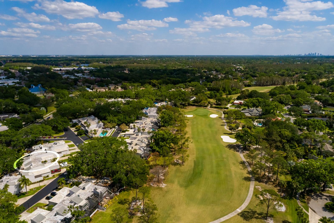
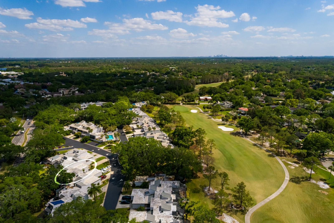
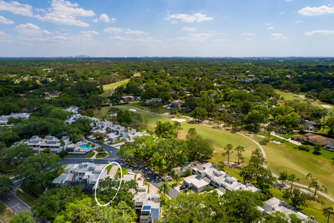
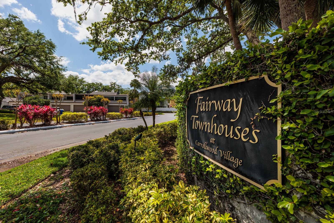
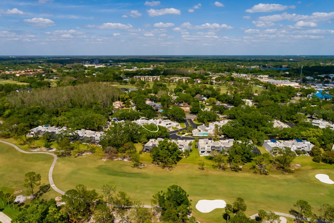
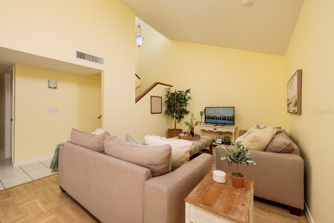
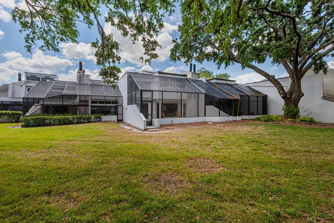
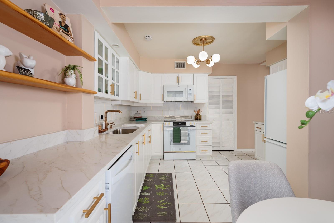
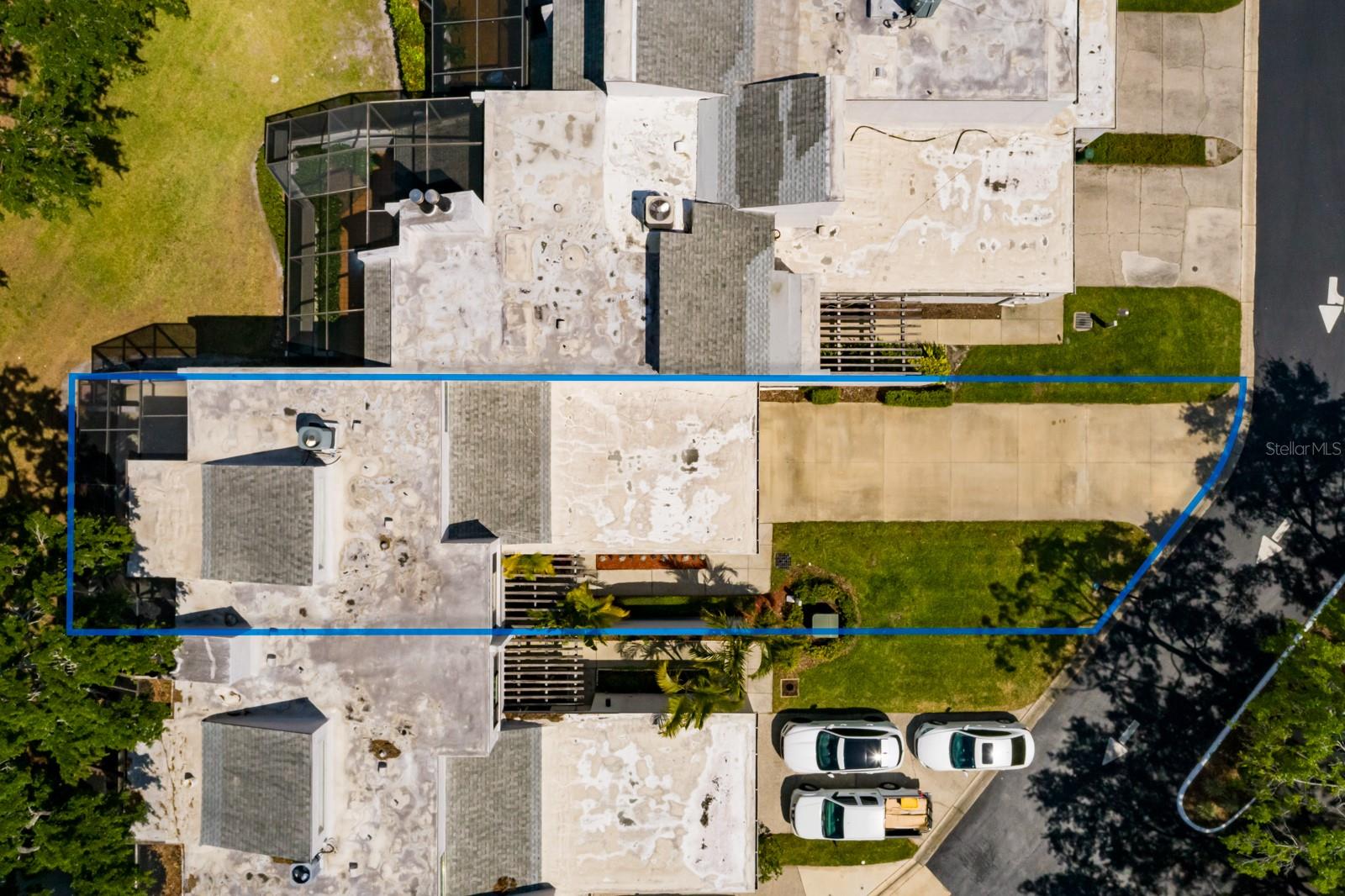
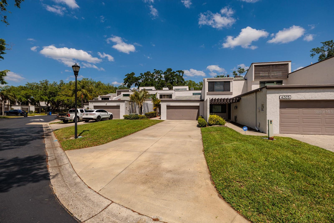
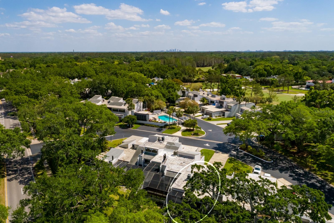
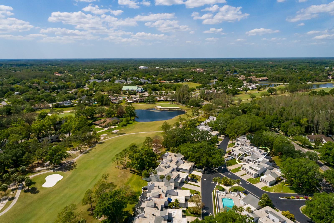
- MLS#: TB8368580 ( Residential )
- Street Address: 4207 Fairway Run
- Viewed: 16
- Price: $439,900
- Price sqft: $142
- Waterfront: No
- Year Built: 1973
- Bldg sqft: 3091
- Bedrooms: 3
- Total Baths: 3
- Full Baths: 2
- 1/2 Baths: 1
- Garage / Parking Spaces: 2
- Days On Market: 18
- Additional Information
- Geolocation: 28.066 / -82.5117
- County: HILLSBOROUGH
- City: TAMPA
- Zipcode: 33618
- Subdivision: Carrollwood Village Fairway To
- Provided by: BROPHY REAL ESTATE
- Contact: Tammy Brophy Wenzel
- 727-463-9522

- DMCA Notice
-
DescriptionThis exceptional two story townhome, located within the prestigious Carrollwood Village community, offers an unparalleled blend of comfort and elegance. Upon entering, you are welcomed by a beautiful entryway and foyer that set the tone for the rest of the home. The main floor boasts a light and bright ambiance, enhanced by large windows that flood the space with natural light. This level features a generous living room complete with a charming wood burning fireplace, a formal dining area, and a beautifully updated gold and white kitchen. The kitchen is designed with modern aesthetics and functionality in mind, featuring high end finishes and ample space for culinary endeavors. A convenient half bath and an eat in area perfect for casual meals complete the main floor, all designed to facilitate both daily living and entertaining. Ascending to the upper level, you'll find an exceptionally large master suite offering a private retreat with ample space for relaxation. Two additional spacious bedrooms and a second full bathroom complete this floor, providing comfort and privacy for family members or guests. The home is clean and move in ready, ensuring a seamless transition for its new owners. A highlight of this residence is the expansive back porch that offers an ideal setting for gatherings. The substantial two car garage adds to the home's practicality, providing ample storage and parking space. Residents of Carrollwood Village enjoy resort style living with access to a large community pool, perfect for leisurely swims and socializing. The neighborhood is renowned for its scenic walking trails, lush parks, and vibrant community events, fostering a welcoming and active environment. Its prime location ensures proximity to a variety of shopping centers, diverse dining options, and entertainment venues, encapsulating the best of the Carrollwood lifestyle. Experience the perfect combination of elegance, comfort, and convenience in this remarkable townhome. Call today to schedule your private tour and discover all that this exceptional property has to offer.
All
Similar
Features
Appliances
- Dishwasher
- Range
- Range Hood
- Refrigerator
Home Owners Association Fee
- 832.15
Home Owners Association Fee Includes
- Common Area Taxes
- Pool
- Escrow Reserves Fund
- Maintenance Structure
- Maintenance Grounds
- Maintenance
- Management
- Recreational Facilities
Association Name
- Debbria Cappell
Association Phone
- 813-337-6206
Carport Spaces
- 0.00
Close Date
- 0000-00-00
Cooling
- Central Air
Country
- US
Covered Spaces
- 0.00
Exterior Features
- Lighting
- Sliding Doors
Flooring
- Carpet
- Ceramic Tile
- Laminate
Garage Spaces
- 2.00
Heating
- Central
Insurance Expense
- 0.00
Interior Features
- Cathedral Ceiling(s)
- Ceiling Fans(s)
- Eat-in Kitchen
- High Ceilings
- PrimaryBedroom Upstairs
- Solid Surface Counters
- Solid Wood Cabinets
- Split Bedroom
- Stone Counters
- Walk-In Closet(s)
- Window Treatments
Legal Description
- CARROLLWOOD VILLAGE FAIRWAY TOWNHOUSES CONDOMINIUM PHASE II BUILDING 10 APARTMENT NUMBER 4207 5.19 PERCENTAGE UNDIVIDED INTEREST
Levels
- Two
Living Area
- 1949.00
Area Major
- 33618 - Tampa / Carrollwood / Lake Carroll
Net Operating Income
- 0.00
Occupant Type
- Vacant
Open Parking Spaces
- 0.00
Other Expense
- 0.00
Parcel Number
- U-09-28-18-0YB-000010-04207.0
Parking Features
- Driveway
- Guest
- Open
- Oversized
- Parking Pad
Pets Allowed
- Breed Restrictions
- Cats OK
- Dogs OK
Possession
- Negotiable
Property Type
- Residential
Roof
- Other
Sewer
- Public Sewer
Tax Year
- 2024
Township
- 28
Utilities
- BB/HS Internet Available
- Cable Available
- Electricity Available
- Electricity Connected
- Sewer Connected
- Street Lights
- Water Connected
View
- Golf Course
Views
- 16
Virtual Tour Url
- https://visithome.ai/6JResh8vjXwSYKHULABcEa?mu=ft
Water Source
- Public
Year Built
- 1973
Zoning Code
- PD
Listing Data ©2025 Greater Fort Lauderdale REALTORS®
Listings provided courtesy of The Hernando County Association of Realtors MLS.
Listing Data ©2025 REALTOR® Association of Citrus County
Listing Data ©2025 Royal Palm Coast Realtor® Association
The information provided by this website is for the personal, non-commercial use of consumers and may not be used for any purpose other than to identify prospective properties consumers may be interested in purchasing.Display of MLS data is usually deemed reliable but is NOT guaranteed accurate.
Datafeed Last updated on April 21, 2025 @ 12:00 am
©2006-2025 brokerIDXsites.com - https://brokerIDXsites.com
