Share this property:
Contact Tyler Fergerson
Schedule A Showing
Request more information
- Home
- Property Search
- Search results
- 1015 Normandy Trace Road, TAMPA, FL 33602
Property Photos
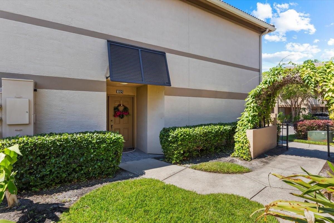

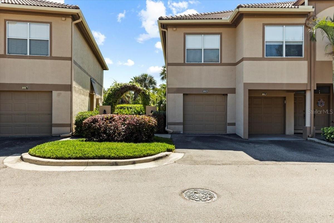
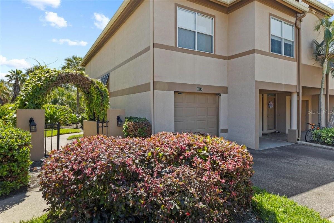
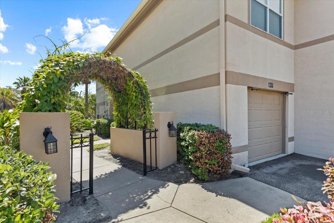
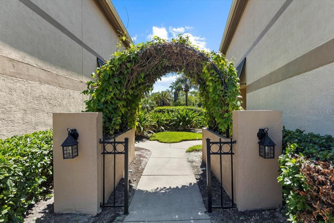
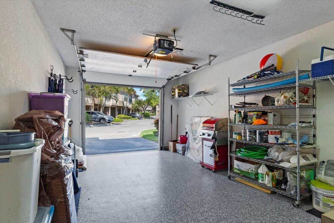
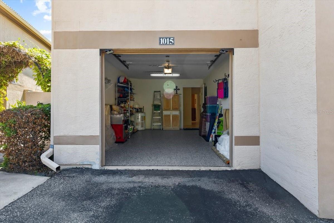
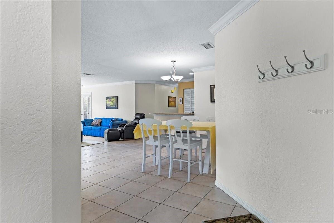
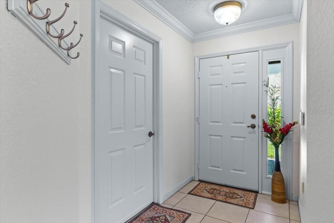
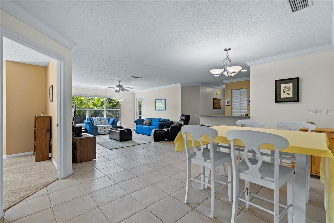
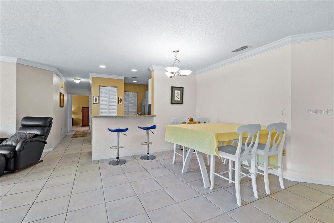
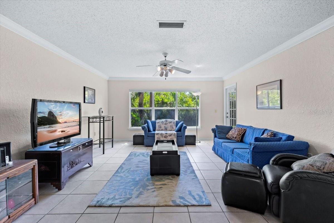
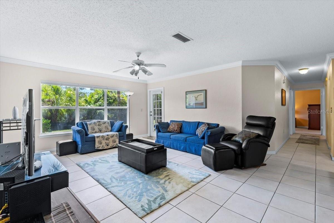
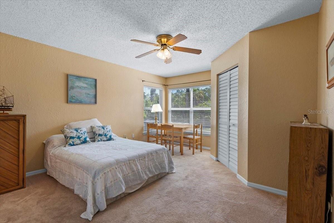
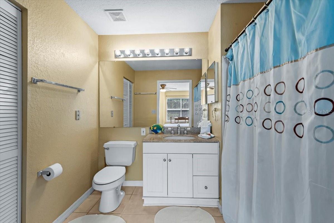
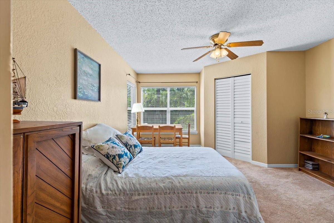
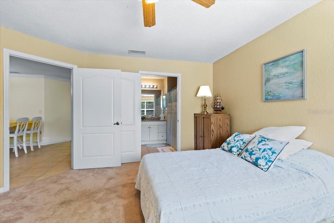
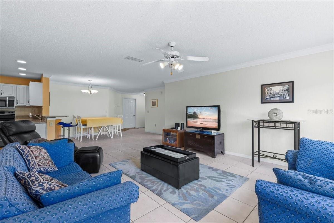
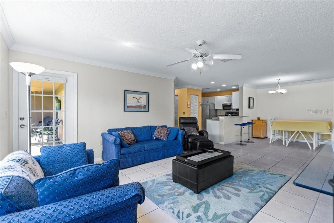
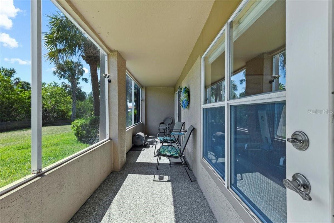
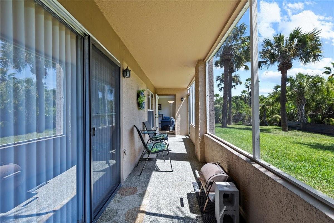
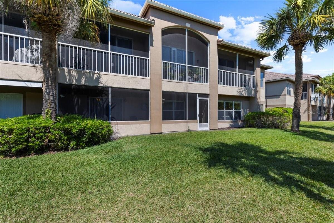
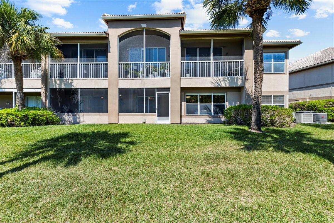
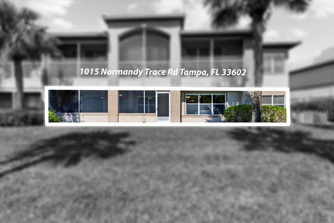
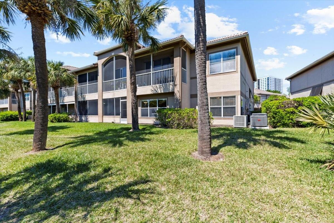
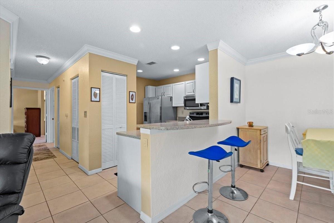
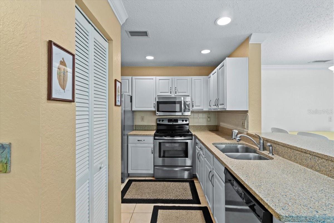
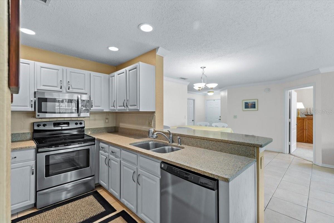
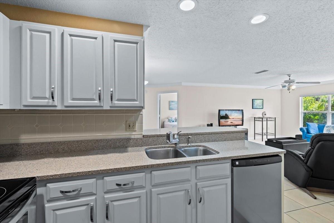
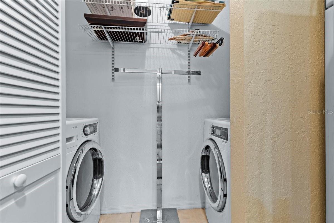
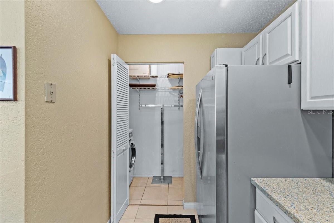
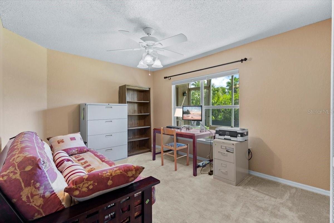
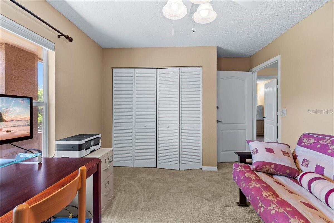
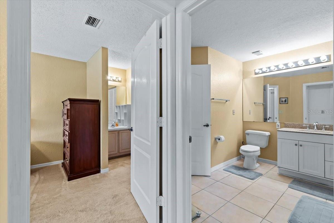
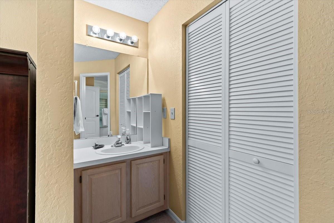
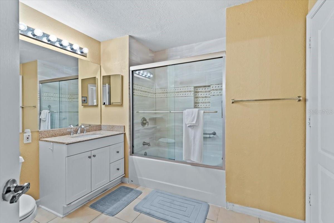
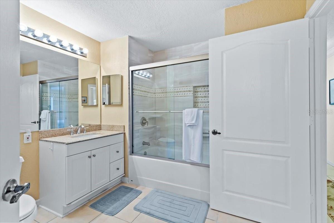
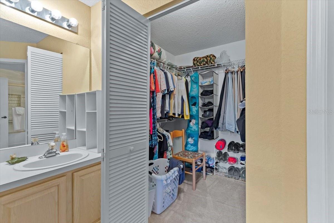
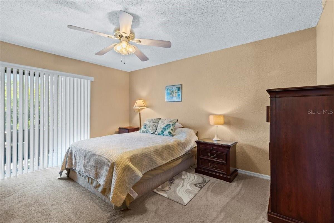
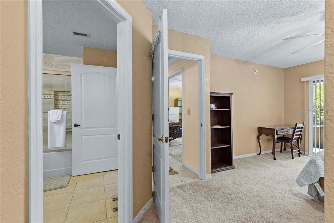
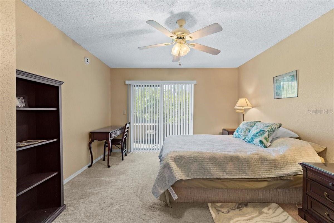
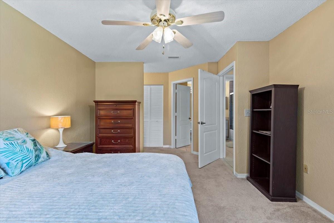
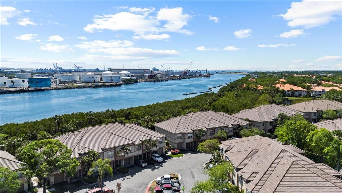
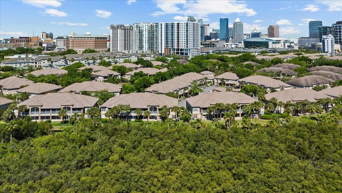
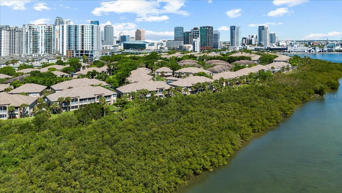
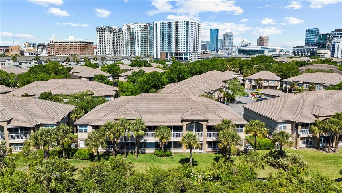
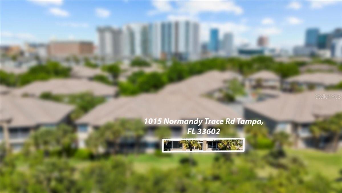
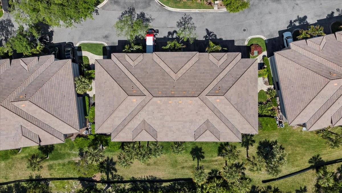










- MLS#: TB8368451 ( Residential )
- Street Address: 1015 Normandy Trace Road
- Viewed: 20
- Price: $545,000
- Price sqft: $287
- Waterfront: No
- Year Built: 1991
- Bldg sqft: 1901
- Bedrooms: 3
- Total Baths: 2
- Full Baths: 2
- Garage / Parking Spaces: 1
- Days On Market: 17
- Additional Information
- Geolocation: 27.936 / -82.4483
- County: HILLSBOROUGH
- City: TAMPA
- Zipcode: 33602
- Subdivision: Island Walk A Condo
- Building: Island Walk A Condo
- Provided by: MIHARA & ASSOCIATES INC.
- Contact: Nicholas Giaccone
- 813-960-2300

- DMCA Notice
-
DescriptionThis condo is an urban oasis within the exclusive Harbor Island of downtown Tampa. Wake up each morning to lush, mature landscaping, then spend your days off exploring all that vibrant downtown Tampa has to offer. Whether you're a young professional, growing family, or empty nester, this community provides the ideal lock and leave lifestyle. Enjoy the freedom of walking or short commutes to dine out, or to immerse yourself in the local culture, without the hassle of constant home upkeep. Access to 275 is a few minutes away, and Hyde Park 6 minutes away. Walk, jog or bike Riverwalk or Bayshore Blvd. It's the ultimate in South Tampa living. This first floor condo has 3 bedrooms (2 master bedrooms, and a 3rd bedroom), 2 full baths. The kitchen has quartz countertops, and stainless steel appliances. All appliances convey, including digital front loading washer and dryer. There is direct access to a 1 car garage that has extra storage space, and a screened in back lanai, both which have epoxy finished floors. The amenities include a resort style pool, a clubhouse, two lighted tennis courts, a fitness center, a playground, a dog walk, and a 24/7 guarded gate. Enjoy a short walk to the Sparkman Wharf, Amalie Arena, Water Street District, Tampa Convention Center, Channelside, Cotanchobee Park and Riverwalk. Take advantage of the water taxi, and access to kayaking, jet ski and electric boat rentals nearby, or enjoy a nice dinner cruise down the river. As the property is 10 feet above the bay, there was no damage or flooding from the recent hurricanes. It is well maintained, and the American Home Shield warranty conveys. Schedule your private showing today!
All
Similar
Features
Appliances
- Dishwasher
- Dryer
- Exhaust Fan
- Microwave
- Range
- Refrigerator
- Washer
Home Owners Association Fee
- 0.00
Home Owners Association Fee Includes
- Guard - 24 Hour
- Cable TV
- Pool
- Escrow Reserves Fund
- Insurance
- Pest Control
- Private Road
- Recreational Facilities
- Sewer
- Trash
- Water
Association Name
- LUBEE DANDRESSOL
Association Phone
- (813)-227-9724
Carport Spaces
- 0.00
Close Date
- 0000-00-00
Cooling
- Central Air
Country
- US
Covered Spaces
- 0.00
Exterior Features
- Dog Run
- Garden
- Irrigation System
- Lighting
- Private Mailbox
- Rain Gutters
- Tennis Court(s)
Flooring
- Carpet
- Ceramic Tile
Garage Spaces
- 1.00
Heating
- Central
- Electric
Insurance Expense
- 0.00
Interior Features
- Ceiling Fans(s)
Legal Description
- ISLAND WALK A CONDOMINIUM UNIT 1015 BLDG 18
Levels
- One
Living Area
- 1481.00
Area Major
- 33602 - Tampa
Net Operating Income
- 0.00
Occupant Type
- Vacant
Open Parking Spaces
- 0.00
Other Expense
- 0.00
Parcel Number
- A-19-29-19-5UR-000018-01015.0
Pets Allowed
- Cats OK
- Dogs OK
- Size Limit
Property Type
- Residential
Roof
- Shingle
Sewer
- Public Sewer
Tax Year
- 2024
Township
- 29
Utilities
- BB/HS Internet Available
- Cable Available
- Cable Connected
- Electricity Available
- Electricity Connected
- Public
- Sewer Available
- Sewer Connected
- Water Available
- Water Connected
Views
- 20
Virtual Tour Url
- https://www.propertypanorama.com/instaview/stellar/TB8368451
Water Source
- Public
Year Built
- 1991
Zoning Code
- PD-A
Listing Data ©2025 Greater Fort Lauderdale REALTORS®
Listings provided courtesy of The Hernando County Association of Realtors MLS.
Listing Data ©2025 REALTOR® Association of Citrus County
Listing Data ©2025 Royal Palm Coast Realtor® Association
The information provided by this website is for the personal, non-commercial use of consumers and may not be used for any purpose other than to identify prospective properties consumers may be interested in purchasing.Display of MLS data is usually deemed reliable but is NOT guaranteed accurate.
Datafeed Last updated on April 21, 2025 @ 12:00 am
©2006-2025 brokerIDXsites.com - https://brokerIDXsites.com
