Share this property:
Contact Tyler Fergerson
Schedule A Showing
Request more information
- Home
- Property Search
- Search results
- 4534 24th Avenue S, ST PETERSBURG, FL 33711
Property Photos
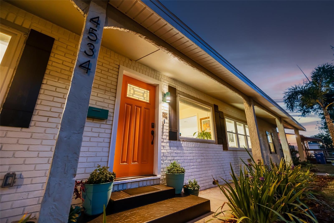

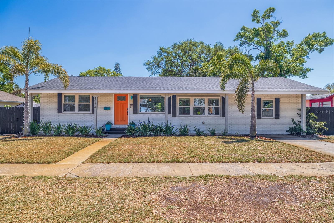
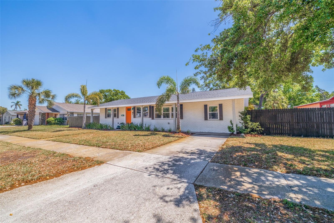
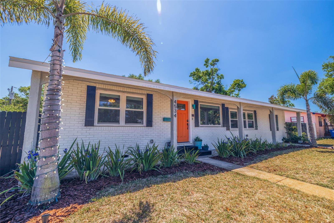
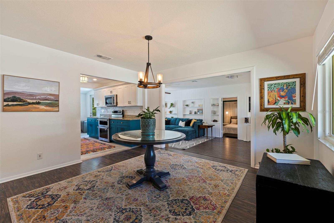
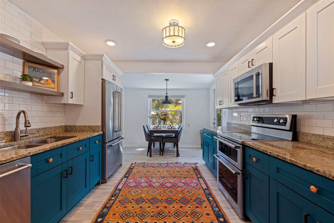
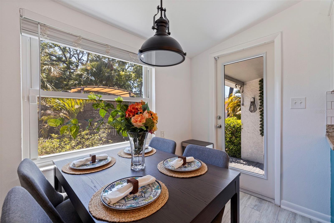
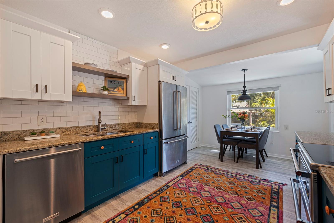
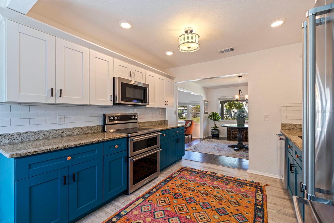
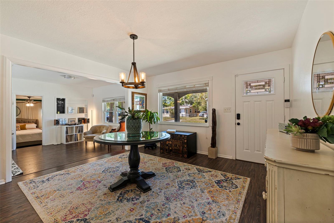
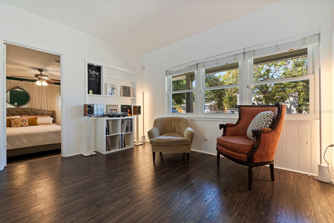
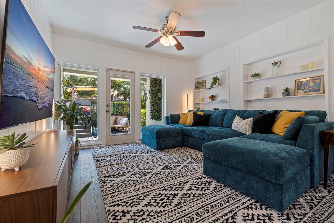

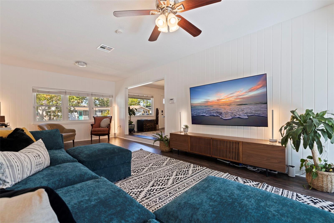
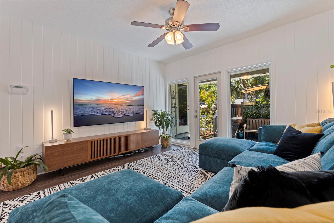
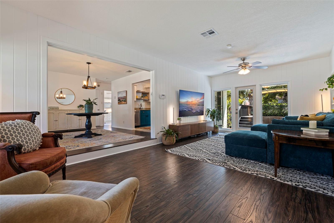
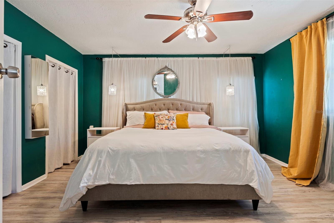
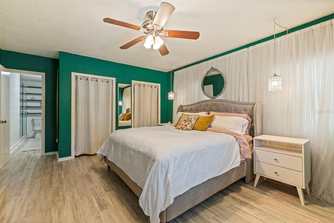
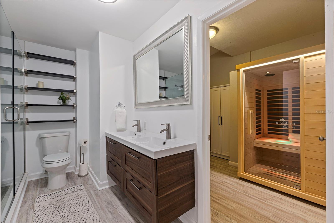
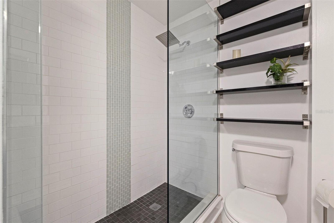
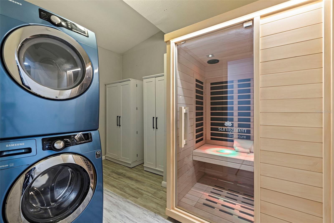
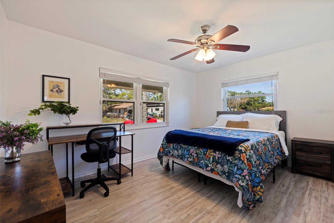
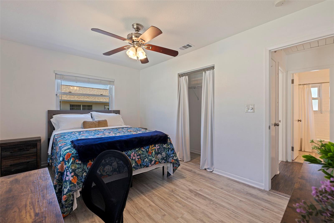
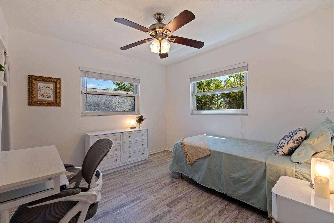
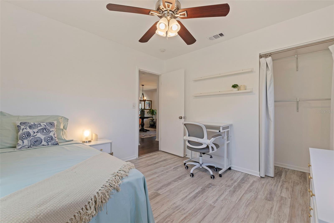
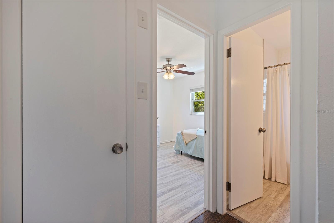


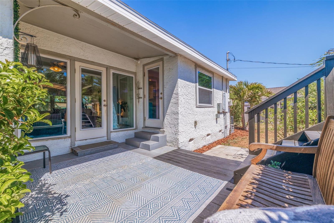
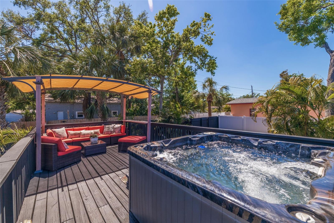
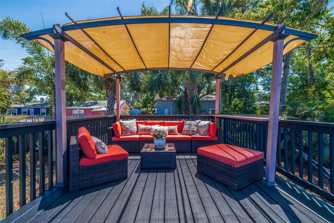
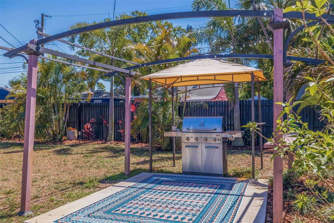
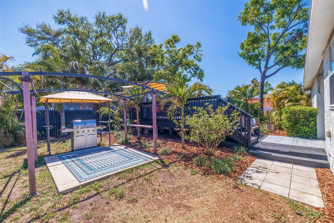
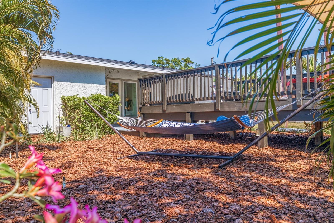
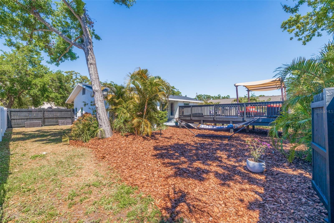
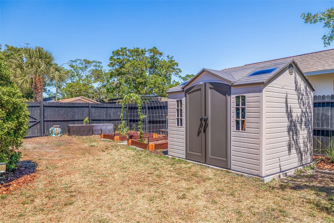
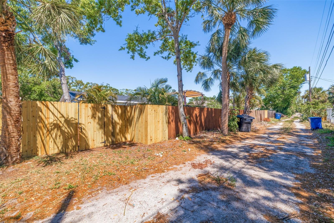
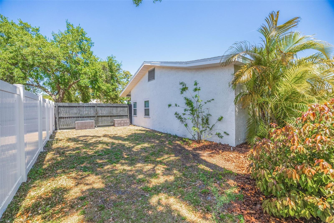
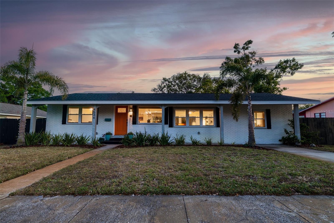
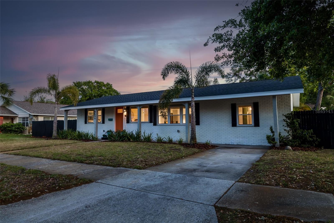
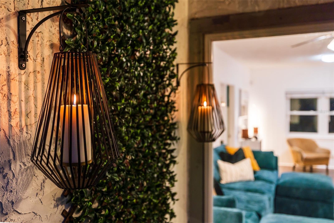
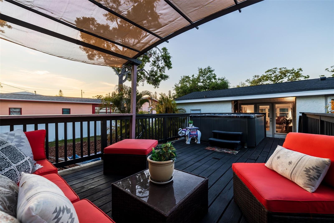
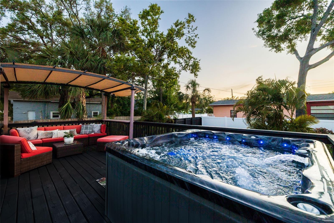
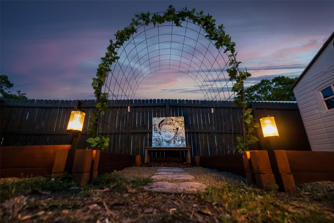
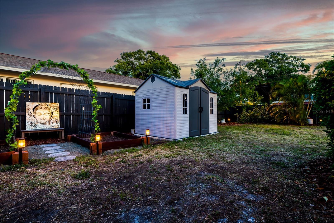
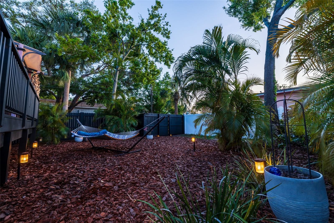
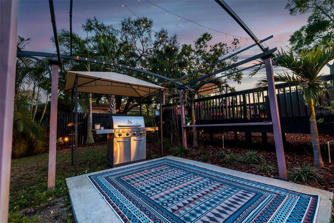
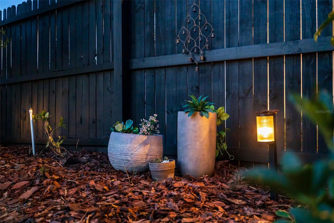
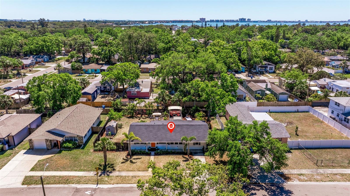
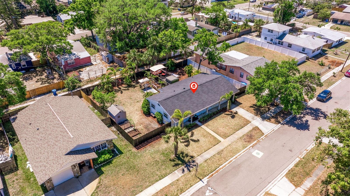
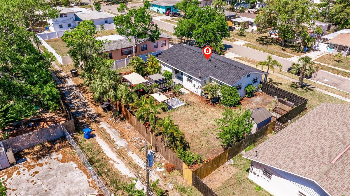
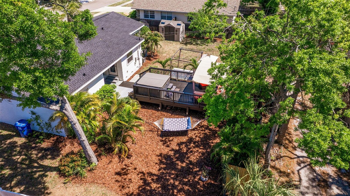
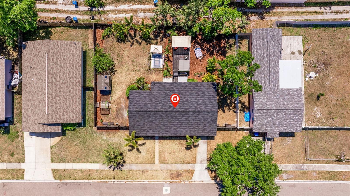
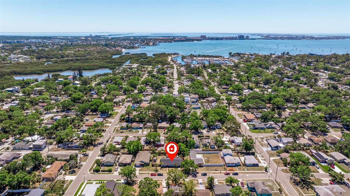
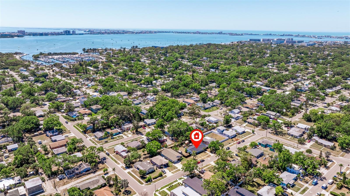
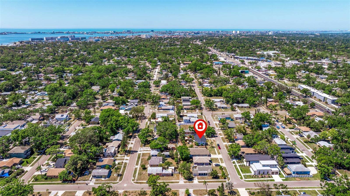
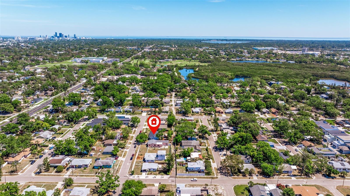
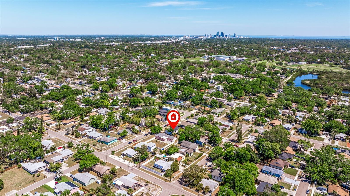
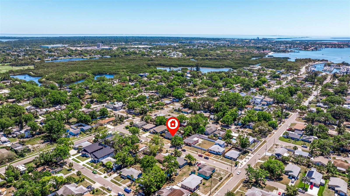
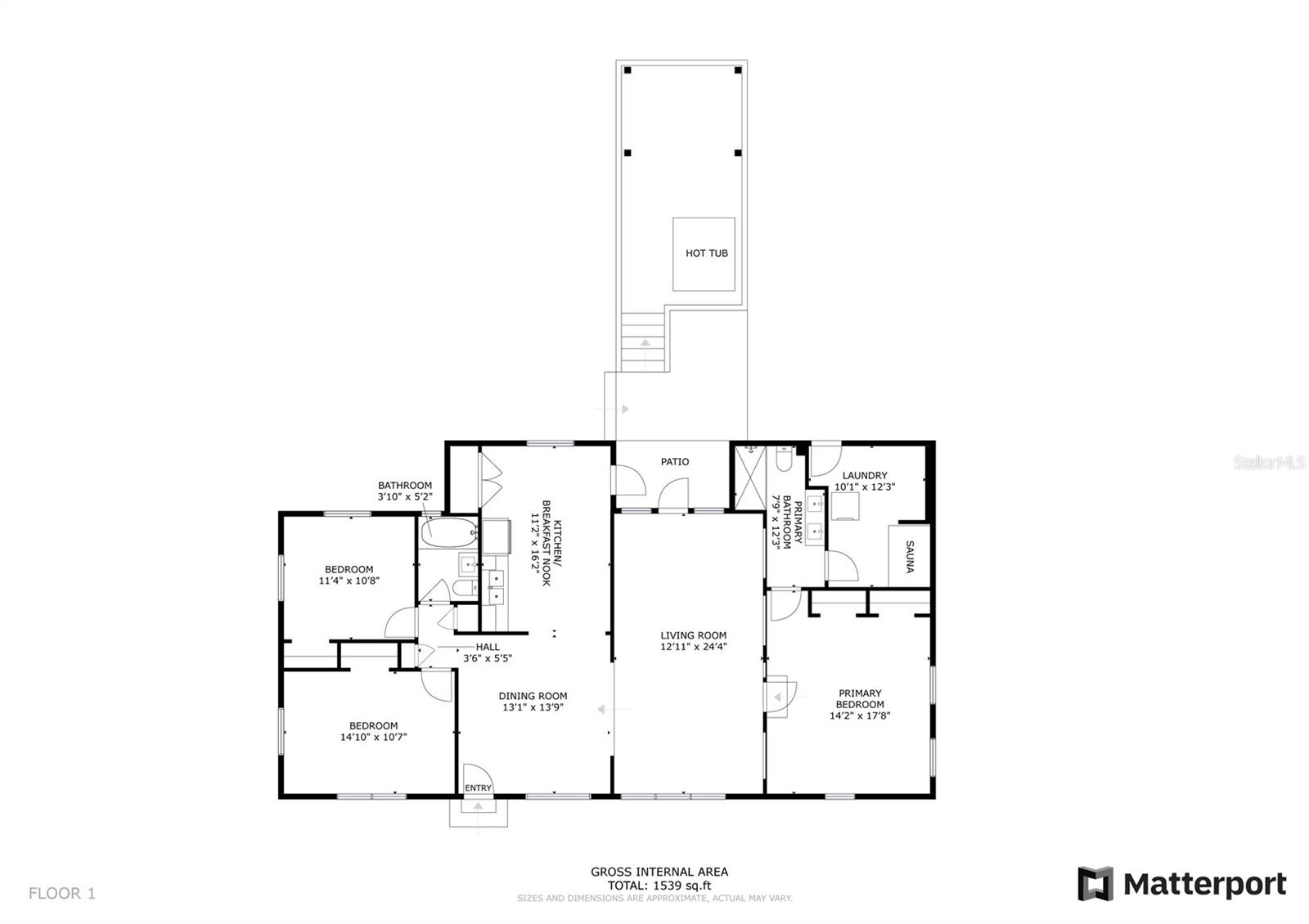
- MLS#: TB8368093 ( Residential )
- Street Address: 4534 24th Avenue S
- Viewed: 21
- Price: $525,000
- Price sqft: $341
- Waterfront: No
- Year Built: 1955
- Bldg sqft: 1539
- Bedrooms: 3
- Total Baths: 2
- Full Baths: 2
- Days On Market: 22
- Additional Information
- Geolocation: 27.7466 / -82.6947
- County: PINELLAS
- City: ST PETERSBURG
- Zipcode: 33711
- Subdivision: South Shadow Lawn
- Elementary School: Gulfport
- Middle School: Azalea
- High School: Boca Ciega
- Provided by: RE/MAX PREFERRED
- Contact: Alison Morando
- 727-367-3636

- DMCA Notice
-
DescriptionWelcome to Your Private St. Pete Oasis Double Lot, Fully Updated, Ready to Enjoy! Discover the best of Florida living in this beautifully updated 3 bedroom, 2 bath home tucked away on a rare 100x100 lot with alley access perfect for adding an ADU. All this in the heart of St. Petersburg. Light and bright throughout the home with large windows, move in ready and packed with charm, this home blends modern upgrades with peaceful outdoor living the perfect city retreat just minutes from Gulfport, beaches, and vibrant downtown St. Pete. Featuring a modern kitchen, massive living space, spa like primary suite, and a fenced backyard retreat with hot tub, pergola, and garden beds this is your private escape in the heart of St. Pete. Step inside and feel the warmth. From the moment you enter, natural light fills the space, highlighting the fresh finishes and thoughtful layout. The open galley style kitchen is a chefs delight, featuring granite countertops, stainless steel appliances, custom teal lower cabinets for a pop of personality, and a dedicated pantry for storage. An eat in dining area invites casual meals and conversations. The oversized living room stretches from front to back, offering endless options to entertain, relax, or gather with family and friends. Large windows and a glass door invite the outdoors in, leading you straight to your covered patio and backyard retreat. A true primary suite sanctuary. The split floor plan offers maximum privacy, with the spacious primary suite tucked away and featuring an en suite bathroom with a walk in tile shower, laundry area, and even an infrared sauna your personal wellness retreat right at home. Your backyard is the showstopper. Step outside to a fully fenced, oversized yard designed for living, entertaining, and unwinding. Relax under the pergola lounge area, soak in the hot tub spa on your raised deck, or nurture your green thumb in the raised garden beds. Theres even a zen inspired meditation space waiting for your yoga mat or hammock. Plus, the property offers alley access giving you the flexibility to add an Accessory Dwelling Unit (ADU) for extra income, guests, or a private studio. Peace of mind with thoughtful updates throughout: Brand new roof, Fresh interior & exterior paint, Updated lighting & fixtures, New guest bathroom vanity, New fencing & gate, Home generator panel ready for hook up. All the essentials, right at your doorstep. Located just minutes from Gulfports waterfront charm, the Pinellas Trail, marinas, beaches, dining, shopping, and downtown St. Petes endless entertainment. Enjoy the ease of access to beaches, parks, and major roadways all while living in a quiet, established neighborhood. A rare double lot gem, modernized and move in ready; don't miss out on this amazing city oasis and schedule your private tour today and experience all this beautiful home has for yourself.
All
Similar
Features
Appliances
- Convection Oven
- Dishwasher
- Disposal
- Dryer
- Electric Water Heater
- Microwave
- Range
- Refrigerator
- Washer
Home Owners Association Fee
- 0.00
Carport Spaces
- 0.00
Close Date
- 0000-00-00
Cooling
- Central Air
Country
- US
Covered Spaces
- 0.00
Exterior Features
- Garden
- Irrigation System
- Lighting
- Outdoor Grill
- Private Mailbox
- Sidewalk
- Storage
Flooring
- Luxury Vinyl
Garage Spaces
- 0.00
Heating
- Central
- Electric
- Other
High School
- Boca Ciega High-PN
Insurance Expense
- 0.00
Interior Features
- Built-in Features
- Ceiling Fans(s)
- Eat-in Kitchen
- Solid Surface Counters
- Solid Wood Cabinets
- Split Bedroom
- Thermostat
- Window Treatments
Legal Description
- SOUTH SHADOW LAWN BLK H
- LOTS 4 AND 5
Levels
- One
Living Area
- 1506.00
Middle School
- Azalea Middle-PN
Area Major
- 33711 - St Pete/Gulfport
Net Operating Income
- 0.00
Occupant Type
- Vacant
Open Parking Spaces
- 0.00
Other Expense
- 0.00
Parcel Number
- 34-31-16-84420-008-0040
Property Condition
- Completed
Property Type
- Residential
Roof
- Shingle
School Elementary
- Gulfport Elementary-PN
Sewer
- Public Sewer
Tax Year
- 2024
Township
- 31
Utilities
- Cable Available
- Cable Connected
- Electricity Available
- Electricity Connected
- Public
- Sewer Available
- Sewer Connected
- Sprinkler Well
- Street Lights
- Water Available
- Water Connected
Views
- 21
Virtual Tour Url
- https://my.matterport.com/show/?m=YbPEX6jhgb2&brand=0&mls=1&
Water Source
- None
- Well
Year Built
- 1955
Listing Data ©2025 Greater Fort Lauderdale REALTORS®
Listings provided courtesy of The Hernando County Association of Realtors MLS.
Listing Data ©2025 REALTOR® Association of Citrus County
Listing Data ©2025 Royal Palm Coast Realtor® Association
The information provided by this website is for the personal, non-commercial use of consumers and may not be used for any purpose other than to identify prospective properties consumers may be interested in purchasing.Display of MLS data is usually deemed reliable but is NOT guaranteed accurate.
Datafeed Last updated on April 24, 2025 @ 12:00 am
©2006-2025 brokerIDXsites.com - https://brokerIDXsites.com
