Share this property:
Contact Tyler Fergerson
Schedule A Showing
Request more information
- Home
- Property Search
- Search results
- 18852 Tracer Drive, LUTZ, FL 33549
Property Photos
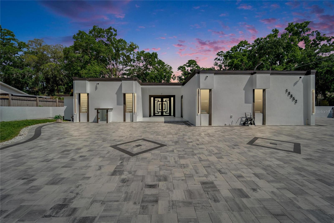

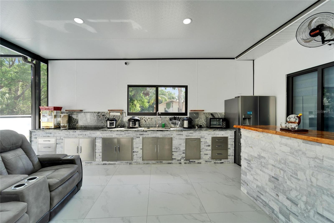
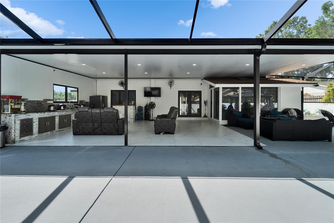
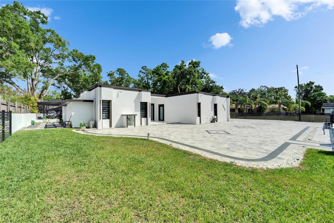

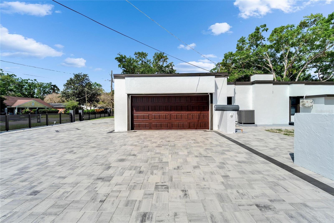
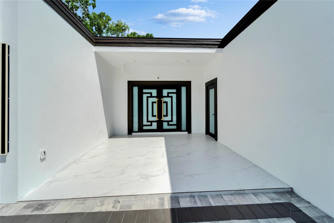
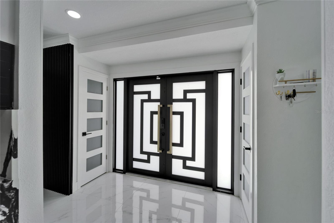
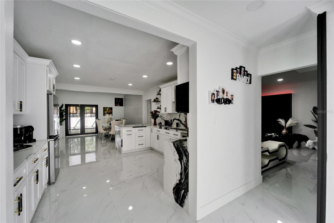
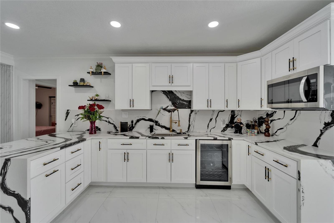
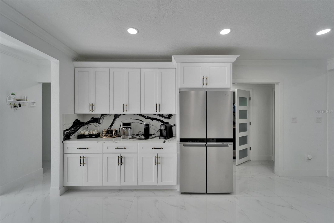
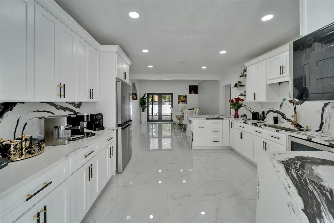
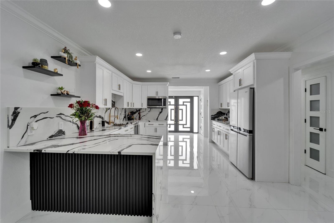
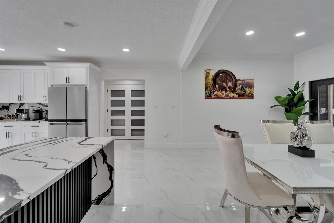
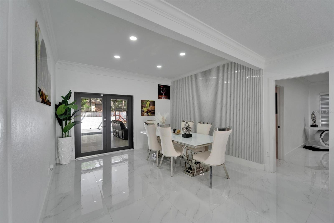
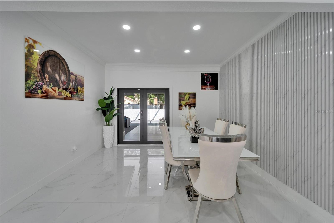
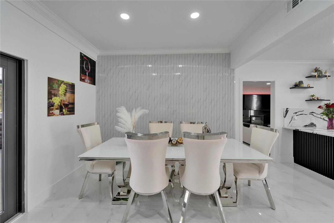
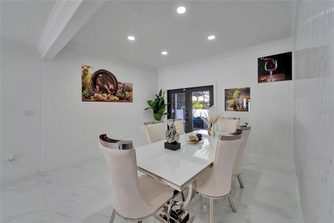
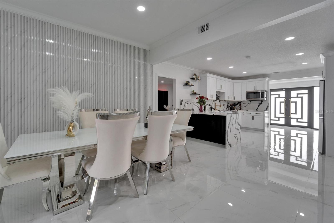
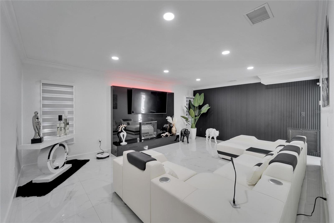
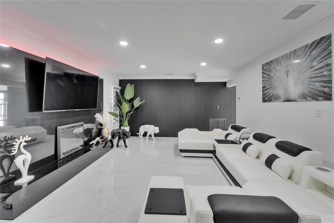
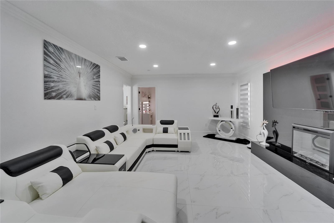
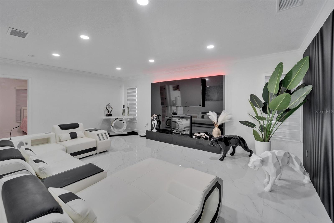
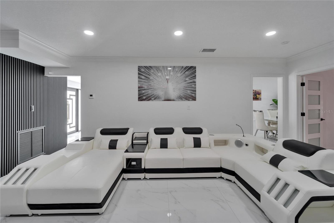
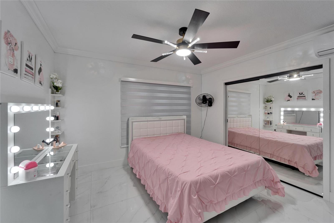
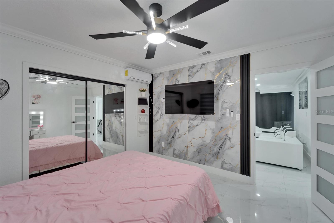
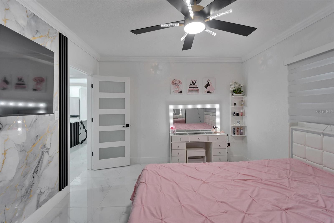
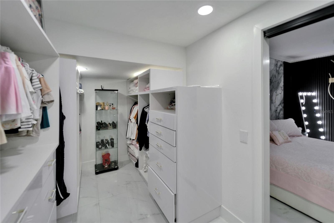
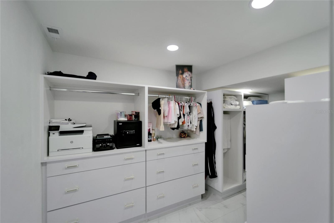
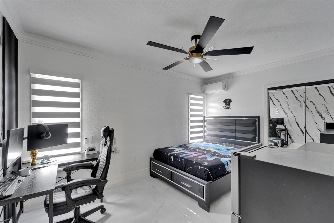
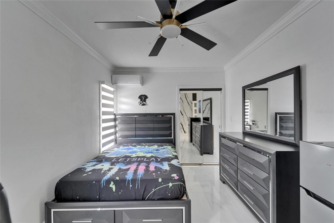
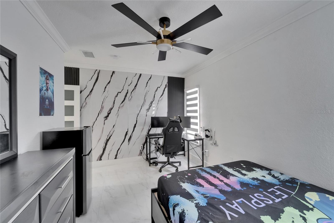
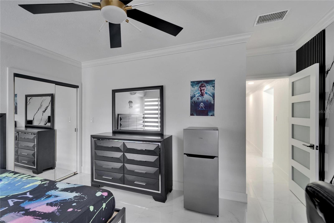
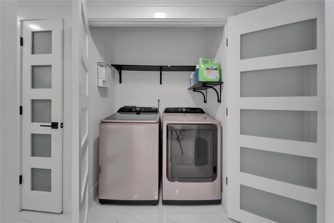
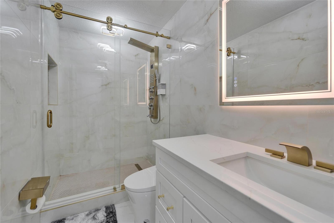
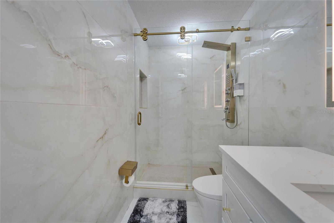
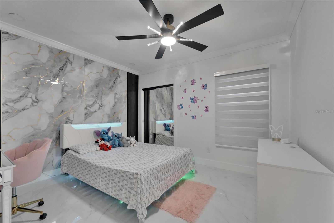
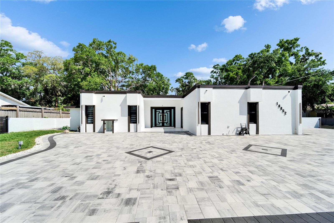
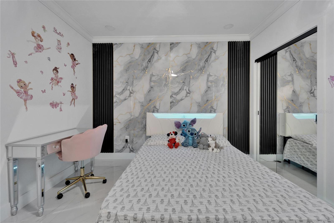
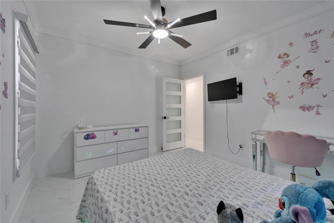
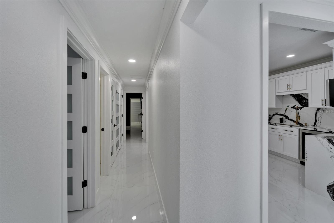

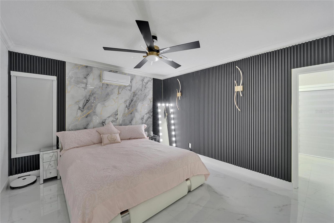
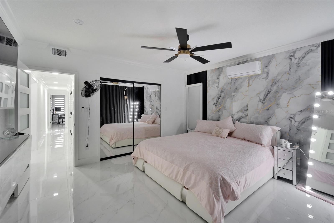
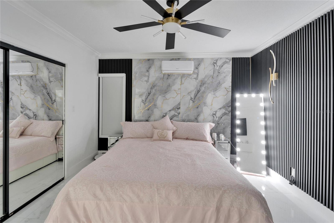
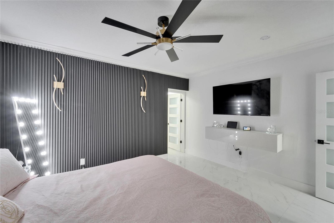
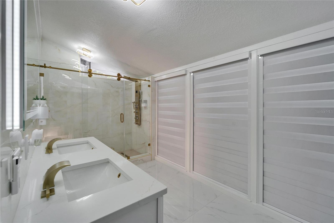
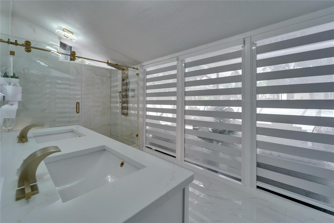

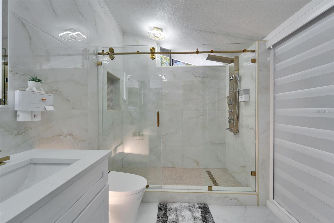
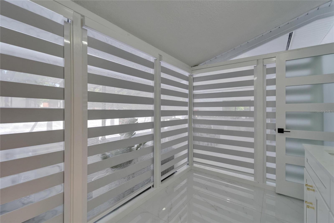
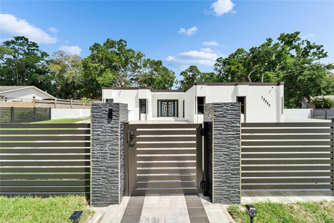
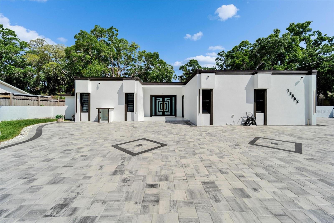
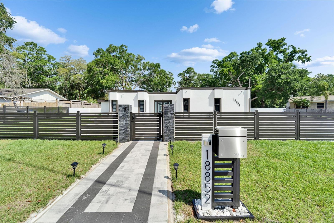
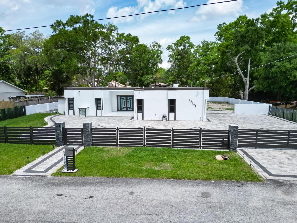
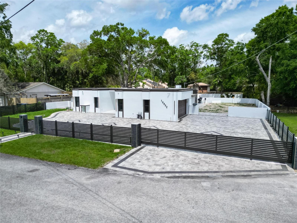
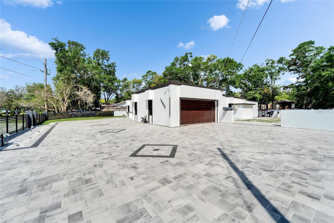
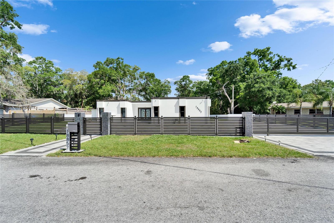
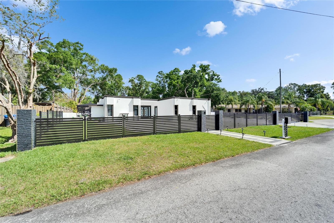
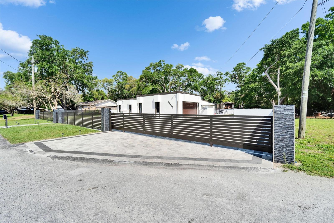
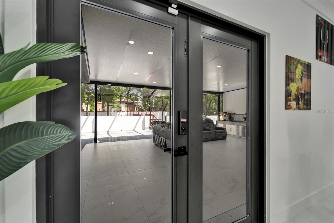
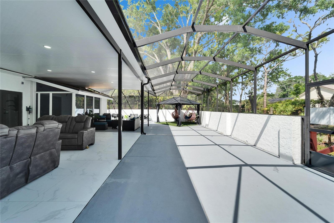
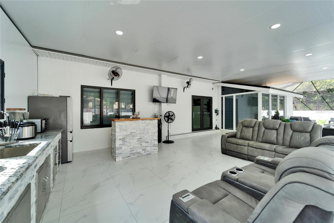
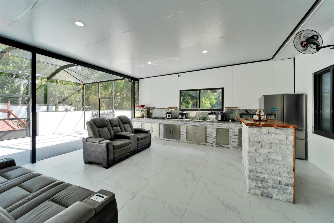
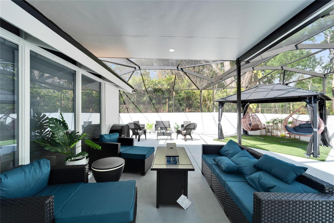

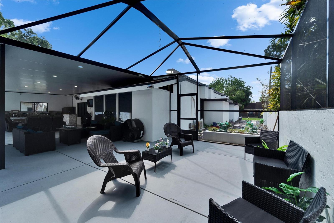
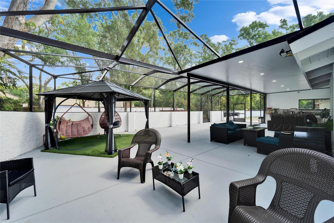
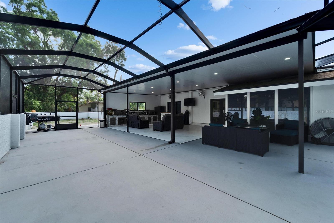
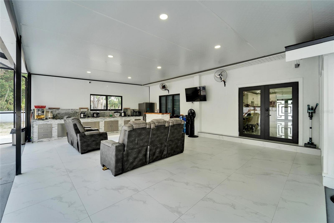
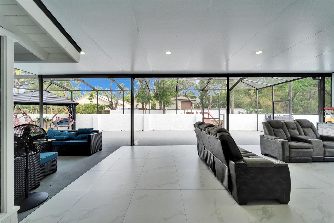
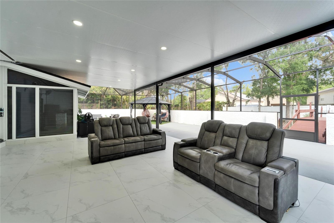
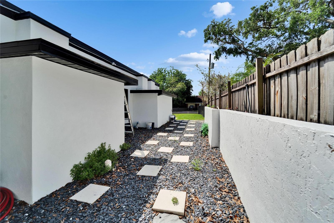
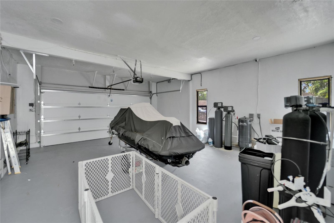
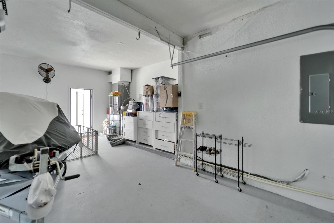
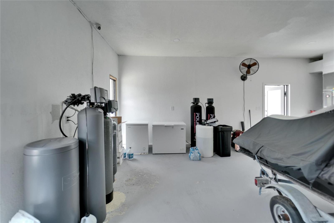
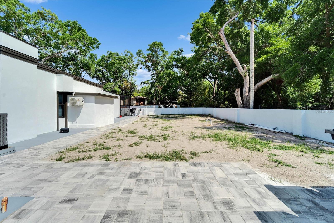
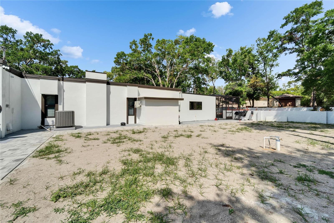
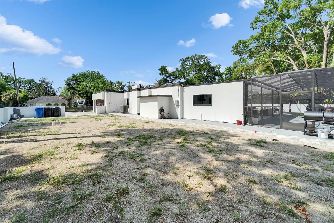
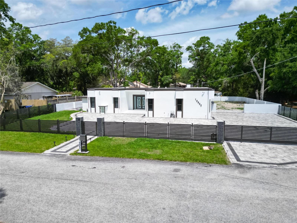
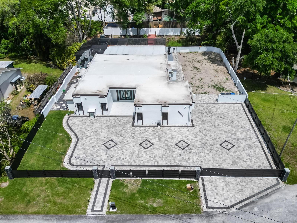
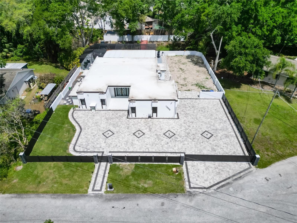
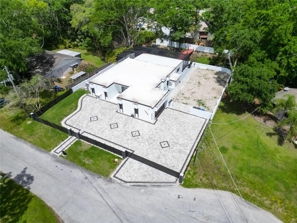
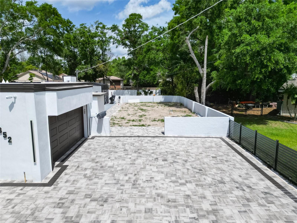
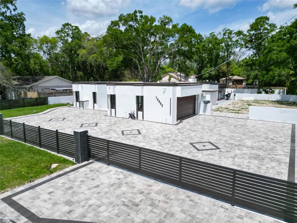
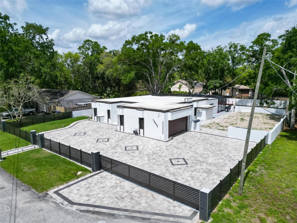
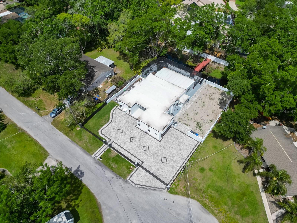
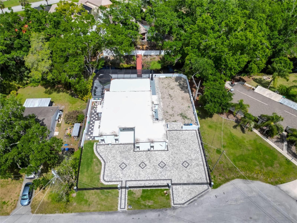
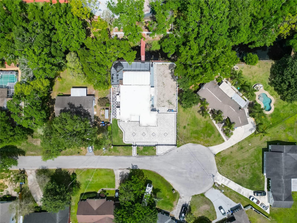
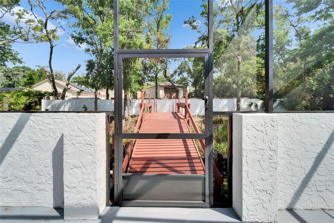
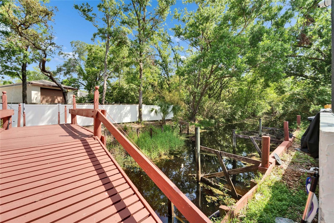
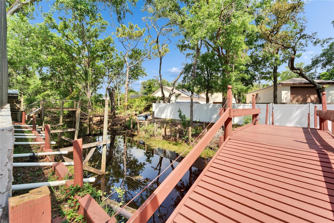
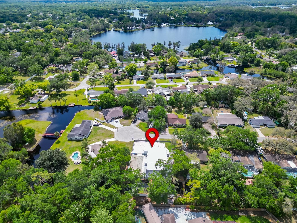
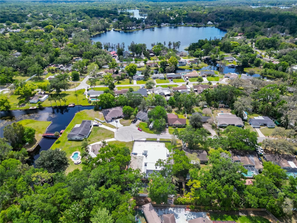
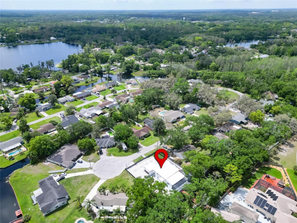
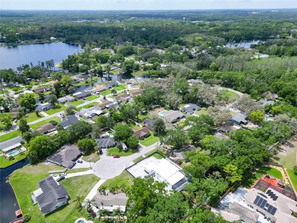
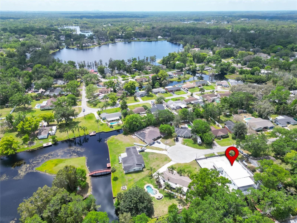
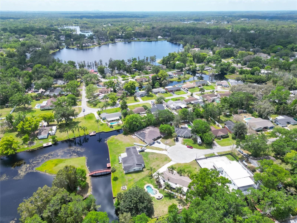
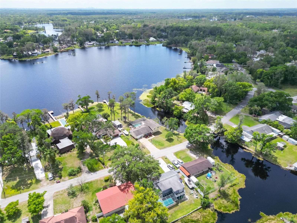
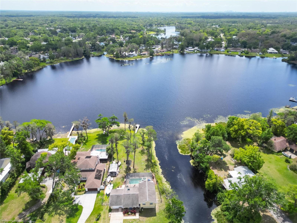
- MLS#: TB8367972 ( Residential )
- Street Address: 18852 Tracer Drive
- Viewed: 26
- Price: $900,000
- Price sqft: $350
- Waterfront: No
- Year Built: 1974
- Bldg sqft: 2572
- Bedrooms: 4
- Total Baths: 2
- Full Baths: 2
- Garage / Parking Spaces: 2
- Days On Market: 20
- Additional Information
- Geolocation: 28.1495 / -82.4477
- County: HILLSBOROUGH
- City: LUTZ
- Zipcode: 33549
- Subdivision: Tracers Lake Keen Estates Uni
- Elementary School: Lutz
- Middle School: Liberty
- High School: Freedom
- Provided by: MIRIAM HURTADO REAL ESTATE GROUP
- Contact: Diasmary Lopez Montes de Oca
- 619-886-1636

- DMCA Notice
-
DescriptionYour dream home is finally within reach. Located in the heart of Lutz, just 15 minutes from downtown Tampa, Florida, this stunning residence offers the perfect blend of elegance, comfort, and modern sophistication. With four spacious bedrooms and two stylish bathrooms, every inch of this home has been carefully designed by a professional interior designer to reflect both beauty and purpose. As you arrive, youre welcomed by a fully paved private driveway enclosed by a secure perimeter fence with coded entry and surveillance camerasall included in the sale. Hurricane impact doors and windows provide top level protection, while automated zebra blinds add a refined, luxurious touch throughout. One of the homes great additional features is a brand new well system, providing clean, drinkable water through a high quality filtration and purification system. This service is currently under a rental, and the new owner can choose to continue the service if desiredbut its completely optional. The property is currently staged with elegant, high end furniture that highlights its layout and design, though please note the staging is not included in the sale. The kitchen is a true showstopper, featuring sleek cabinetry, striking Panda quartz countertops, and a layout designed for both practicality and visual appeal. The entire home is finished with luxury porcelain tile flooring, and each bedroom includes a custom designed walk in closet. The bathrooms are equally impressive, with sensor activated faucets and modern toilets that add both convenience and style. In the backyard, youll find one of the most inviting spaces in the homea fully paved, screened in lanai thats ideal for relaxing or entertaining guests. The outdoor kitchen includes rust proof designer grade aluminum cabinets and upscale ceiling fans, built to last through time and weather. Best of all, the property is located outside the flood zone and comes with no CDD fees and no HOA, giving you true freedom as a homeowner. Surrounded by beautiful lakes and natural scenery, this home offers a rare opportunity to enjoy peace, privacy, and luxury in one of the most sought after areas. With a brand new roof (2024) and a complete renovation done in the same year, this home is practically new, inside and out. Every element, every finish, and every space has been thoughtfully crafted with excellence. Come see it todaythis could be the one youve beenwaitingfor.
All
Similar
Features
Appliances
- Microwave
- Range
- Refrigerator
- Wine Refrigerator
Home Owners Association Fee
- 0.00
Carport Spaces
- 0.00
Close Date
- 0000-00-00
Cooling
- Central Air
- Ductless
Country
- US
Covered Spaces
- 0.00
Exterior Features
- Outdoor Kitchen
- Private Mailbox
Fencing
- Fenced
Flooring
- Tile
Garage Spaces
- 2.00
Heating
- Central
High School
- Freedom-HB
Insurance Expense
- 0.00
Interior Features
- Ceiling Fans(s)
- Crown Molding
- L Dining
- Open Floorplan
- Smart Home
- Thermostat
Legal Description
- TRACER'S LAKE KEEN ESTATES UNIT NO 2 E 40 FT OF LOT 30 AND W 60 FT OF LOT 31
Levels
- One
Living Area
- 1970.00
Middle School
- Liberty-HB
Area Major
- 33549 - Lutz
Net Operating Income
- 0.00
Occupant Type
- Owner
Open Parking Spaces
- 0.00
Other Expense
- 0.00
Other Structures
- Gazebo
- Outdoor Kitchen
Parcel Number
- U-07-27-19-19Y-000000-00030.0
Pets Allowed
- Cats OK
- Dogs OK
Possession
- Close Of Escrow
Property Type
- Residential
Roof
- Other
School Elementary
- Lutz-HB
Sewer
- Septic Tank
Style
- Contemporary
Tax Year
- 2024
Township
- 27
Utilities
- BB/HS Internet Available
Views
- 26
Virtual Tour Url
- https://iplayerhd.com/player/video/6451c1cd-5a12-4554-9290-c8be9bd382b9
Water Source
- Well
Year Built
- 1974
Zoning Code
- RSC-4
Listing Data ©2025 Greater Fort Lauderdale REALTORS®
Listings provided courtesy of The Hernando County Association of Realtors MLS.
Listing Data ©2025 REALTOR® Association of Citrus County
Listing Data ©2025 Royal Palm Coast Realtor® Association
The information provided by this website is for the personal, non-commercial use of consumers and may not be used for any purpose other than to identify prospective properties consumers may be interested in purchasing.Display of MLS data is usually deemed reliable but is NOT guaranteed accurate.
Datafeed Last updated on April 24, 2025 @ 12:00 am
©2006-2025 brokerIDXsites.com - https://brokerIDXsites.com
