Share this property:
Contact Tyler Fergerson
Schedule A Showing
Request more information
- Home
- Property Search
- Search results
- 4105 Corona Street, TAMPA, FL 33629
Property Photos
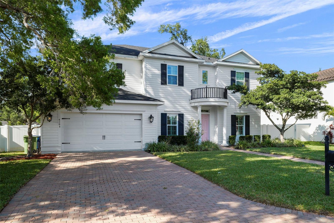

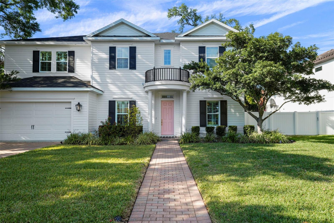
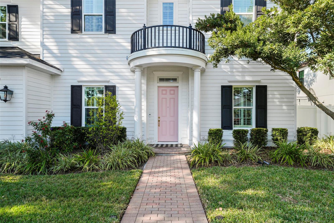
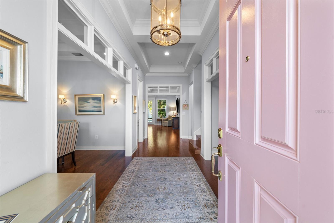
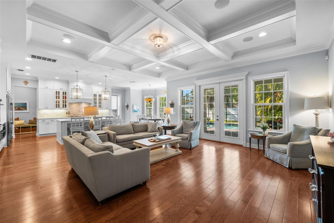
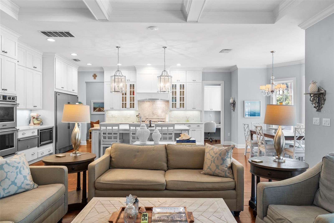
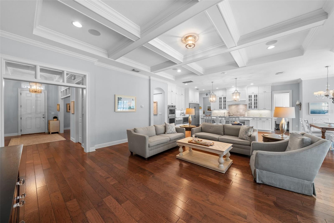
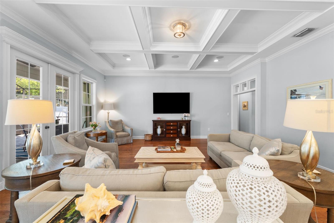
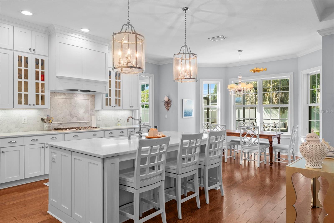
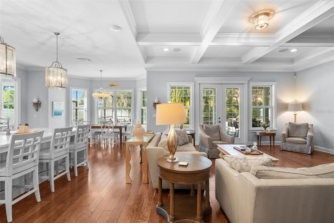
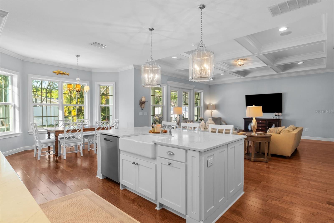
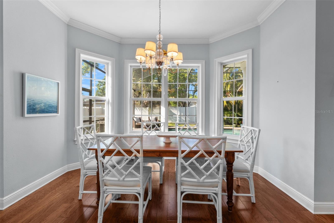
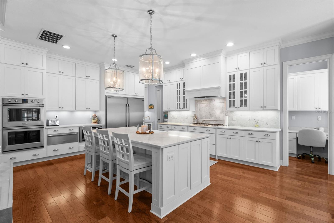
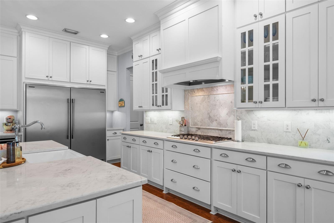
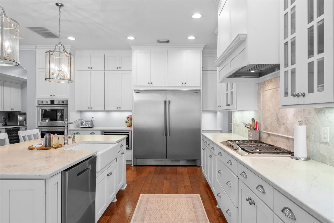
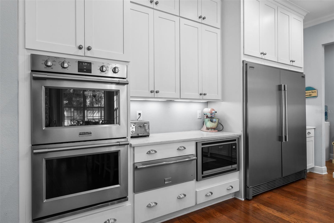
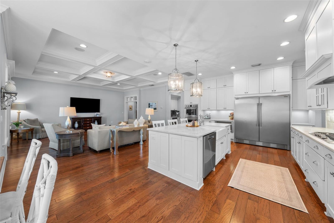
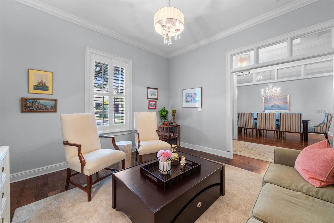
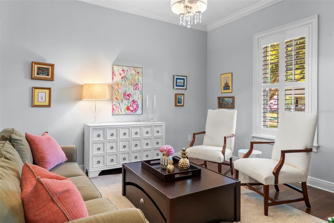
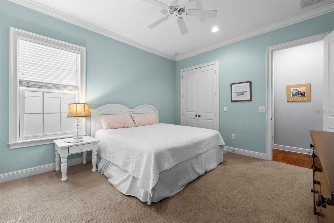
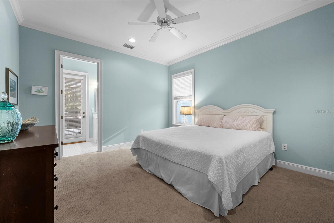
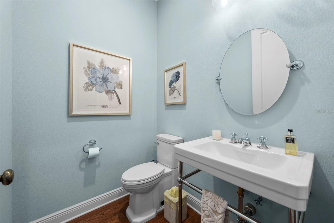
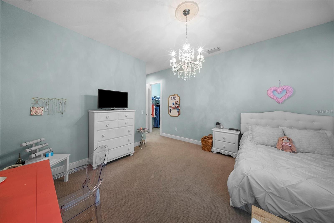
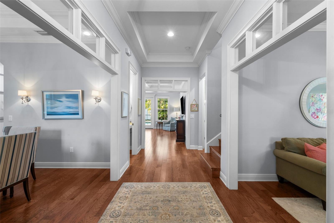
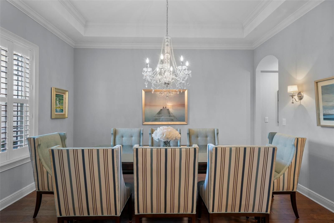
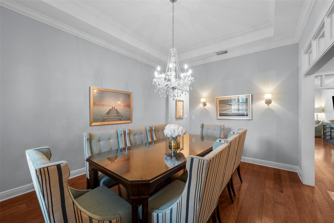
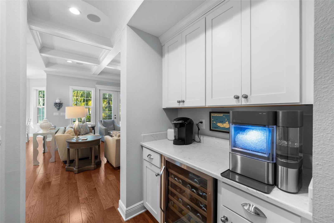
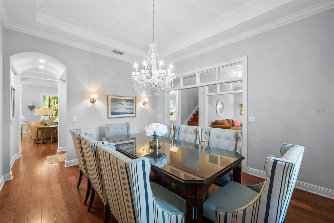
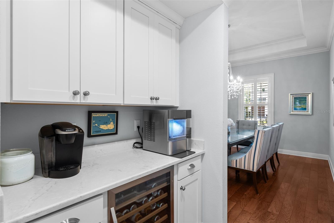

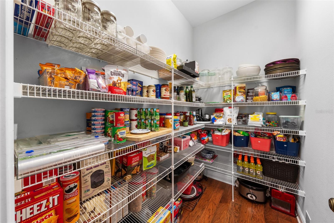
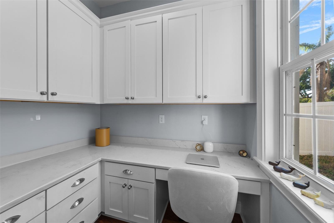
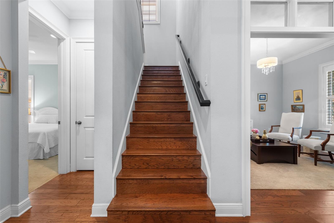
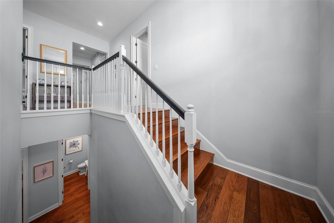

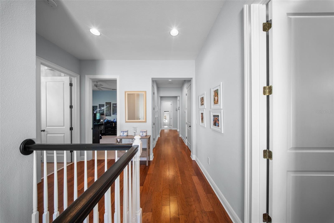

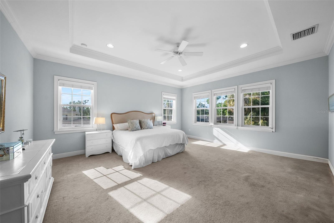
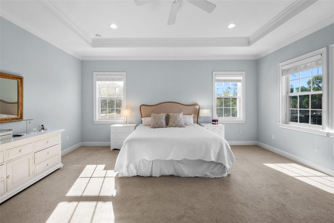
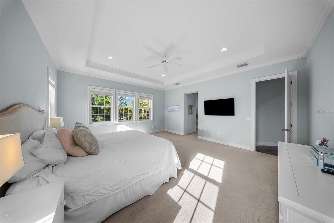
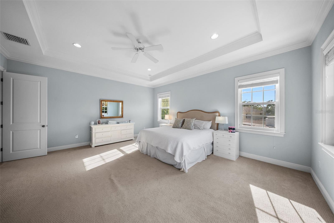
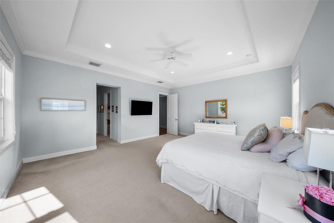
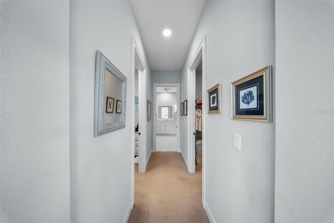
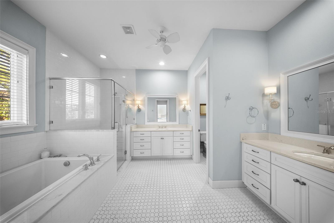
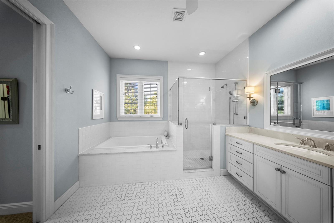
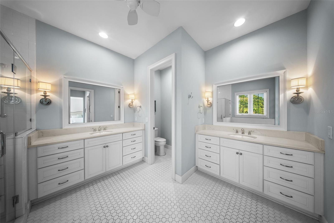
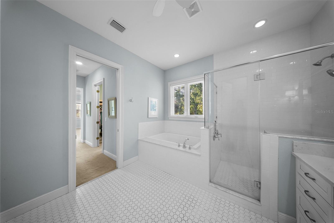
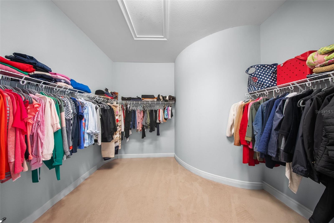
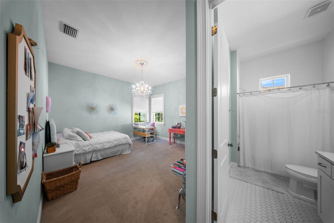
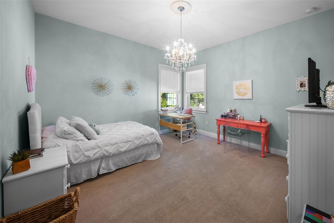
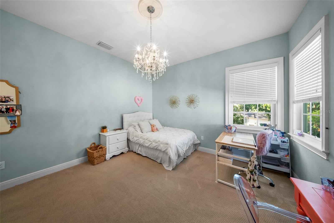
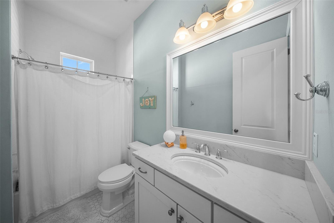
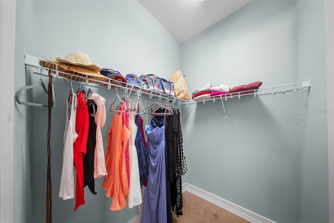
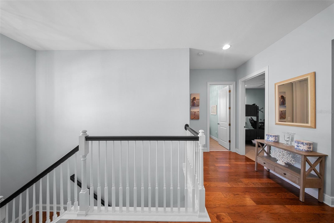
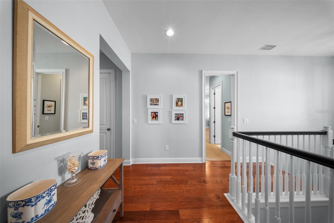
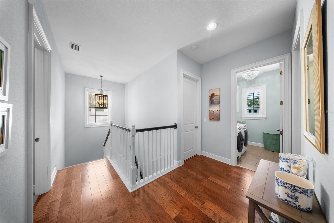
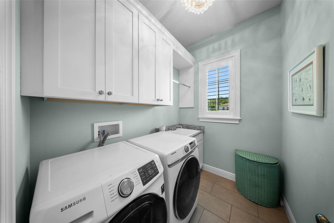
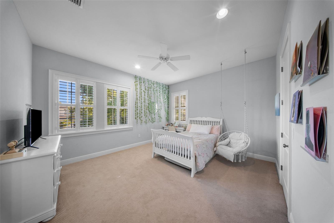
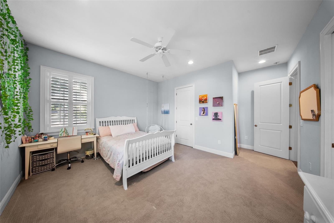
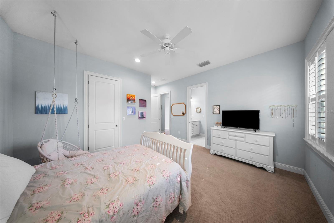
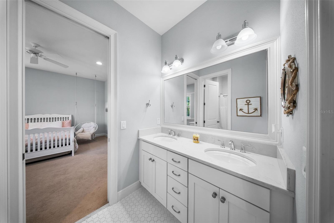
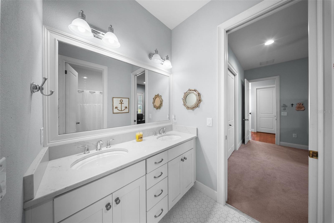
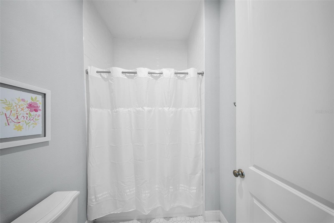
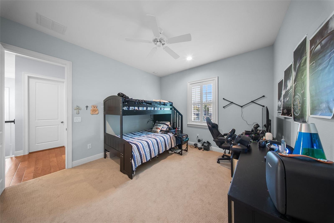
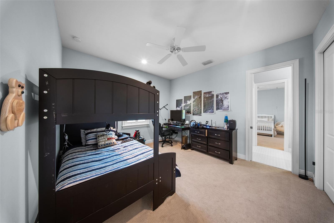

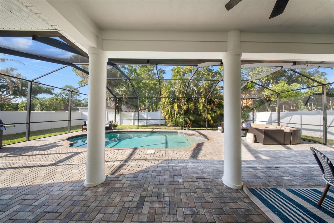
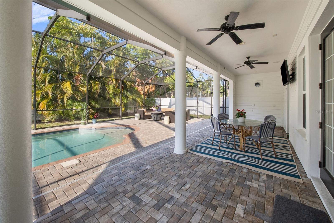
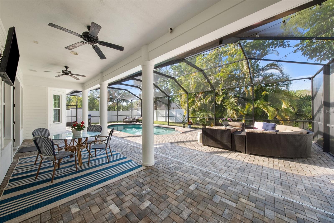
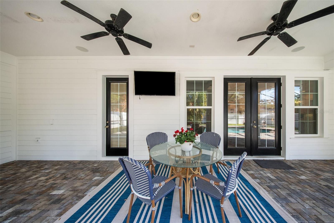
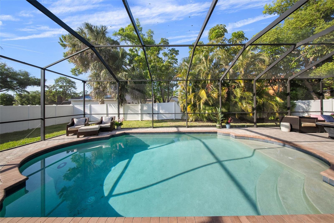
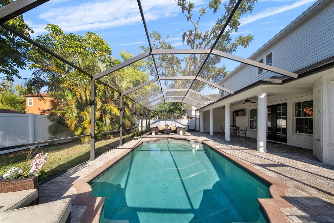
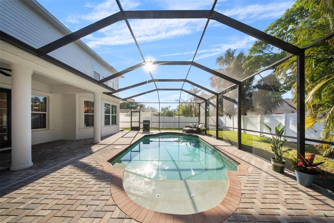
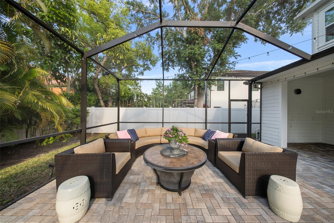
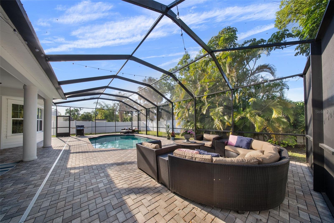
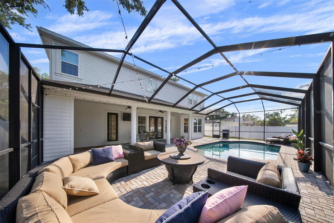
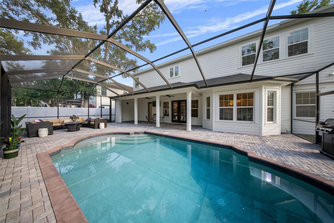
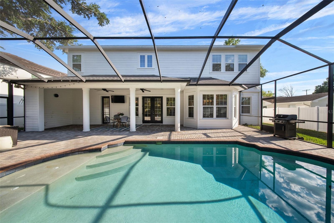
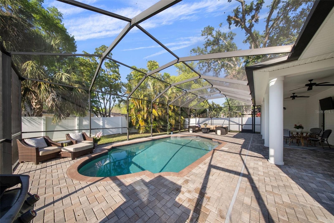
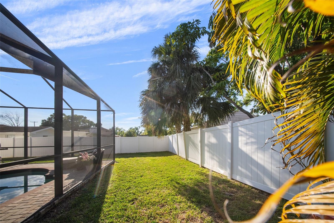
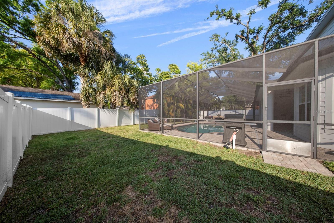
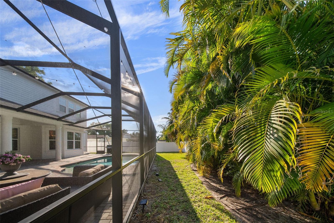
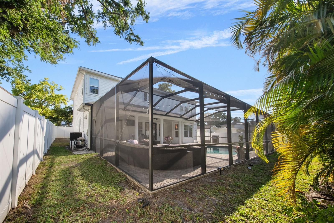
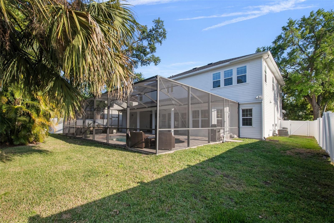
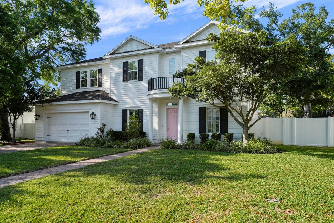
- MLS#: TB8365651 ( Residential )
- Street Address: 4105 Corona Street
- Viewed: 39
- Price: $2,250,000
- Price sqft: $444
- Waterfront: No
- Year Built: 2016
- Bldg sqft: 5064
- Bedrooms: 6
- Total Baths: 5
- Full Baths: 4
- 1/2 Baths: 1
- Garage / Parking Spaces: 2
- Days On Market: 15
- Additional Information
- Geolocation: 27.9143 / -82.5127
- County: HILLSBOROUGH
- City: TAMPA
- Zipcode: 33629
- Subdivision: Maryland Manor 2nd
- Elementary School: Dale Mabry
- Middle School: Coleman
- High School: Plant
- Provided by: SMITH & ASSOCIATES REAL ESTATE
- Contact: Abby Grimaldi
- 813-839-3800

- DMCA Notice
-
DescriptionWelcome to this exquisite two story pool home in the heart of South Tampa, where timeless elegance meets modern comfort. From the moment you step inside, youll be captivated by the impeccable craftsmanship, featuring rich woodwork, intricate coffered ceilings, and high end finishes that add warmth and sophistication to every space. The main level is designed for both entertaining and everyday living. A welcoming foyer opens to a beautifully appointed formal living and dining room, perfect for hosting guests in style. The bright and airy white kitchen serves as the heart of the home, boasting custom cabinetry, quartz countertops, a spacious island, top of the line stainless steel appliances, and a walk in pantry. The kitchen flows effortlessly into the expansive family room, creating an inviting space to gather and unwind. A private office tucked just off the kitchen offers the perfect work from home retreat, while the charming breakfast nook provides a cozy spot for casual meals. For added convenience, the first floor includes a well appointed guest bedroom with an ensuite bathroom that also functions as a pool bath, allowing seamless access to the outdoor oasis. Upstairs, five generously sized bedrooms and three beautifully updated bathrooms offer ample space for family and guests. The primary suite is a luxurious retreat, featuring two oversized walk in closets and a spa like ensuite bathroom complete with a soaking tub, dual vanities, and a walk in shower. Each additional bedroom is thoughtfully designed with abundant natural light and generous closet space, ensuring both comfort and functionality. Step outside to your own private backyard paradise, where a sparkling pool serves as the focal point of this serene retreat. Whether youre enjoying a morning coffee on the patio or hosting an evening gathering, the lush landscaping and ample outdoor space provide the perfect setting for relaxation and entertainment. Located in one of South Tampas most coveted neighborhoods, this home offers unparalleled convenience with top rated schools, fine dining, boutique shopping, and easy access to major highways. Just minutes from Bayshore Boulevard, Downtown Tampa, Hyde Park, and Tampa International Airport, this residence embodies both luxury and lifestyle. With its striking architectural details, thoughtfully designed living spaces, and prime location, this home is a rare opportunity to own a truly remarkable property. Schedule your private showing today and experience the beauty and comfort of this exceptional South Tampa home.
All
Similar
Features
Appliances
- Bar Fridge
- Built-In Oven
- Disposal
- Dryer
- Electric Water Heater
- Freezer
- Microwave
- Range
- Range Hood
- Refrigerator
- Washer
- Wine Refrigerator
Home Owners Association Fee
- 0.00
Carport Spaces
- 0.00
Close Date
- 0000-00-00
Cooling
- Central Air
Country
- US
Covered Spaces
- 0.00
Exterior Features
- French Doors
- Irrigation System
- Lighting
- Rain Gutters
- Sprinkler Metered
Fencing
- Vinyl
Flooring
- Carpet
- Tile
- Wood
Garage Spaces
- 2.00
Heating
- Electric
High School
- Plant-HB
Insurance Expense
- 0.00
Interior Features
- Built-in Features
- Ceiling Fans(s)
- Coffered Ceiling(s)
- Crown Molding
- High Ceilings
- PrimaryBedroom Upstairs
- Solid Wood Cabinets
- Stone Counters
- Thermostat
- Tray Ceiling(s)
- Walk-In Closet(s)
- Window Treatments
Legal Description
- MARYLAND MANOR 2ND UNIT E 40 FT OF LOT 22 AND W 33.50 FT OF LOT 23 BLOCK 44
Levels
- Two
Living Area
- 4148.00
Lot Features
- Flood Insurance Required
- FloodZone
- City Limits
- Landscaped
- Paved
Middle School
- Coleman-HB
Area Major
- 33629 - Tampa / Palma Ceia
Net Operating Income
- 0.00
Occupant Type
- Owner
Open Parking Spaces
- 0.00
Other Expense
- 0.00
Parcel Number
- A-33-29-18-3TS-000044-00022.0
Parking Features
- Driveway
- Garage Door Opener
- Ground Level
Pool Features
- Child Safety Fence
- Heated
- Indoor
- Salt Water
Property Type
- Residential
Roof
- Shingle
School Elementary
- Dale Mabry Elementary-HB
Sewer
- Public Sewer
Style
- Traditional
Tax Year
- 2024
Township
- 29
Utilities
- Cable Connected
- Electricity Connected
- Sewer Connected
- Water Connected
Views
- 39
Water Source
- Public
Year Built
- 2016
Zoning Code
- RS-60
Listing Data ©2025 Greater Fort Lauderdale REALTORS®
Listings provided courtesy of The Hernando County Association of Realtors MLS.
Listing Data ©2025 REALTOR® Association of Citrus County
Listing Data ©2025 Royal Palm Coast Realtor® Association
The information provided by this website is for the personal, non-commercial use of consumers and may not be used for any purpose other than to identify prospective properties consumers may be interested in purchasing.Display of MLS data is usually deemed reliable but is NOT guaranteed accurate.
Datafeed Last updated on April 25, 2025 @ 12:00 am
©2006-2025 brokerIDXsites.com - https://brokerIDXsites.com
