Share this property:
Contact Tyler Fergerson
Schedule A Showing
Request more information
- Home
- Property Search
- Search results
- 14223 Waterville Circle 14223, TAMPA, FL 33626
Property Photos
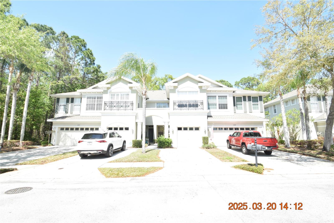

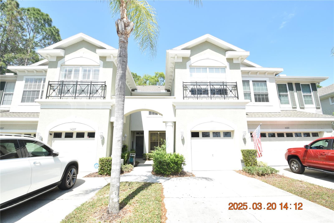
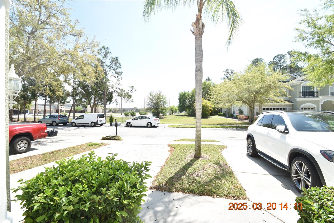
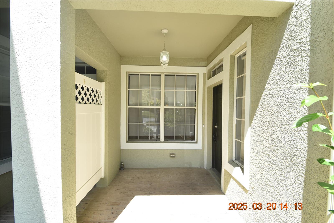
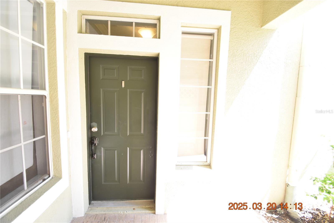
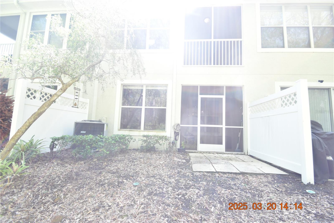
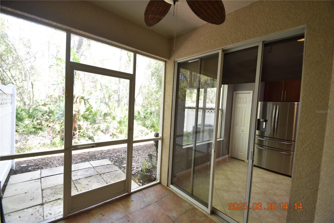
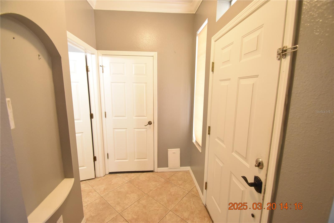
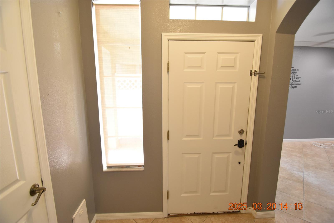
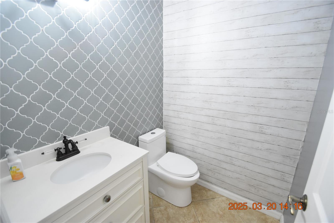
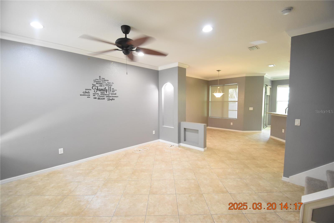
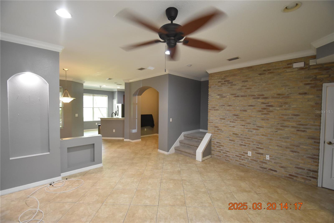
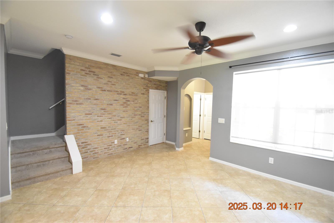
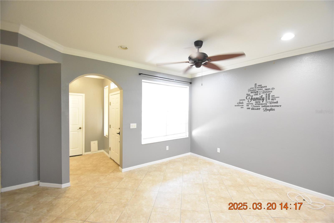
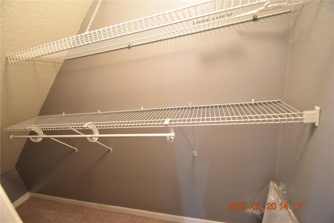
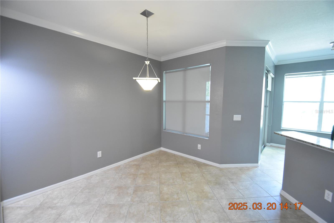
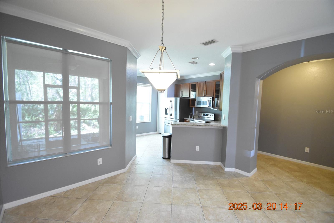
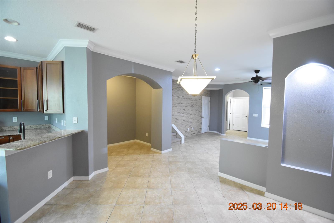
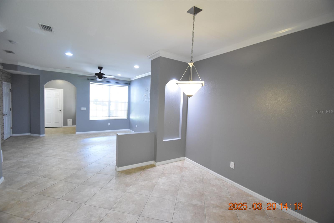
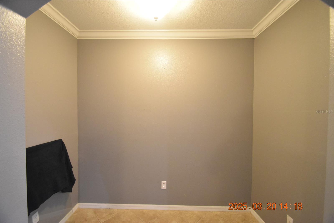
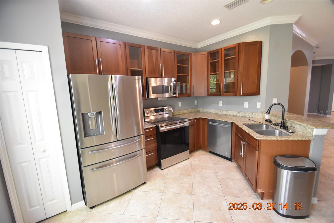
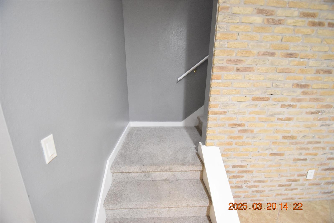
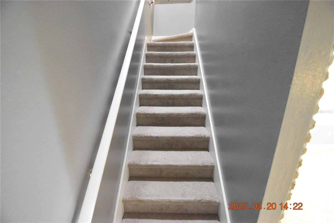
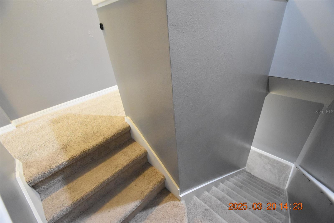
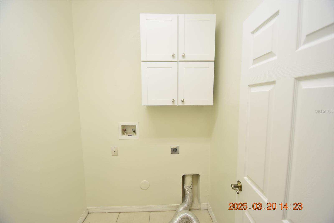
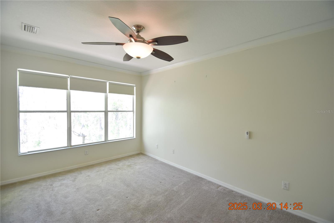
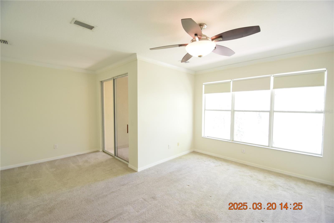
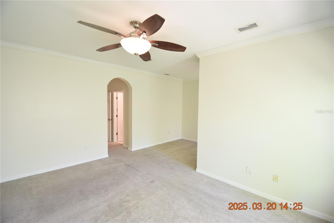
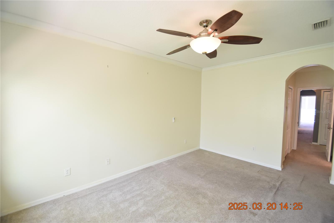
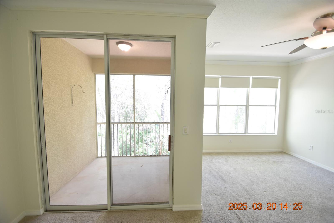
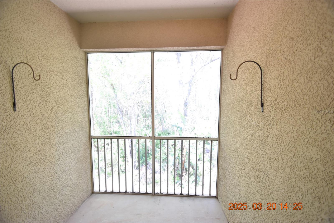
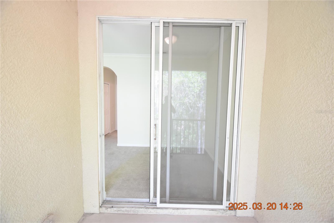
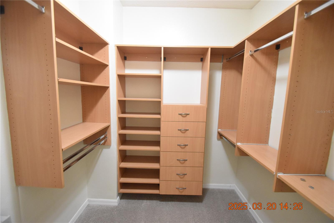
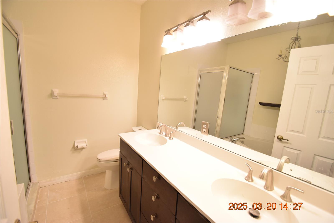
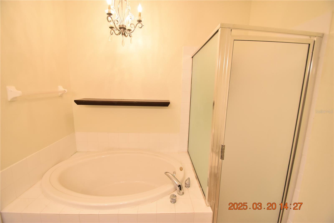
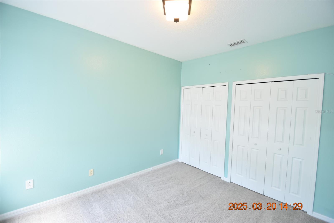
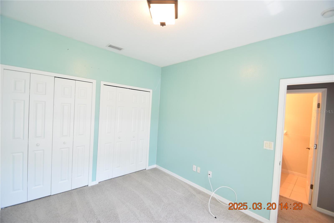
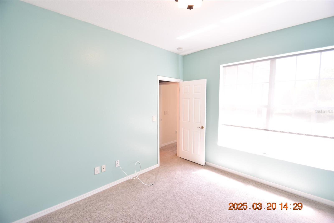
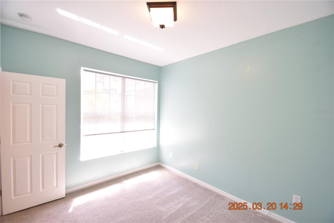
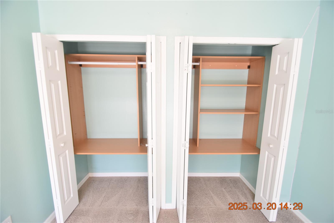
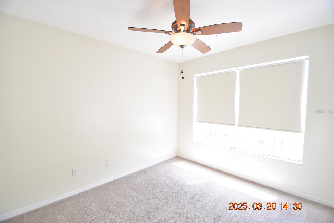
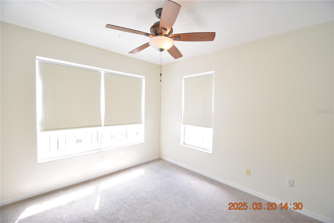
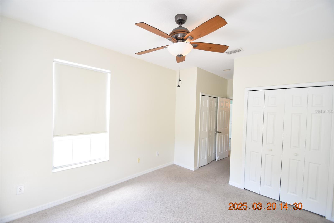
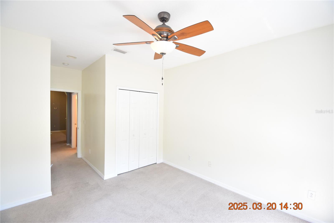
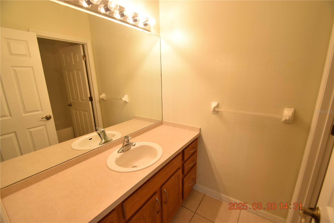
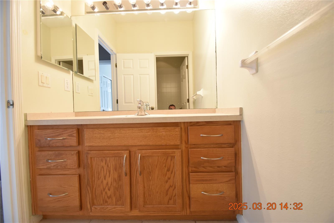
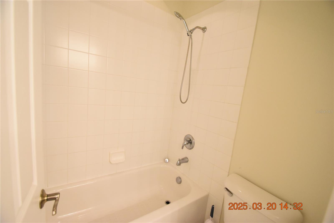
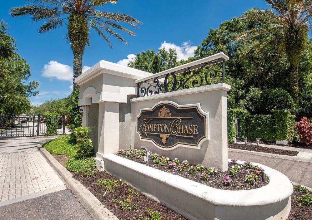
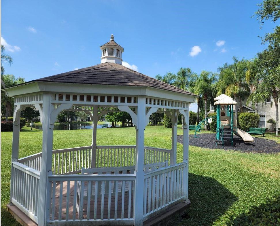
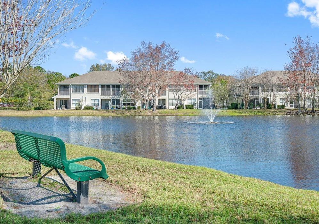
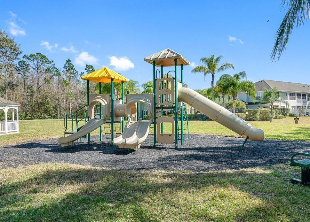
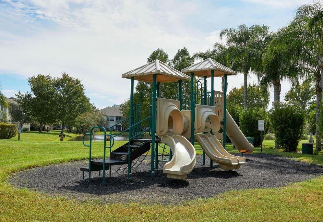
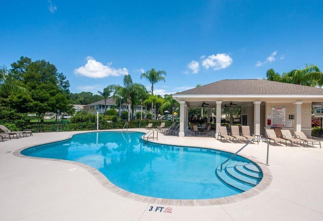
- MLS#: TB8365522 ( Residential Lease )
- Street Address: 14223 Waterville Circle 14223
- Viewed: 81
- Price: $2,695
- Price sqft: $1
- Waterfront: No
- Year Built: 2005
- Bldg sqft: 1916
- Bedrooms: 3
- Total Baths: 3
- Full Baths: 2
- 1/2 Baths: 1
- Garage / Parking Spaces: 1
- Days On Market: 31
- Additional Information
- Geolocation: 28.0735 / -82.6363
- County: HILLSBOROUGH
- City: TAMPA
- Zipcode: 33626
- Subdivision: Hampton Chase Twnhms
- Provided by: SENSIBLE PROPERTY MANAGMENT
- Contact: David Lowrey
- 813-831-7368

- DMCA Notice
-
Description3 Bedroom / 2.5 Bathroom Westchase Townhome with 1916 sq ft of living space. Welcome home to the highly desirable GATED Hampton Chase community. Enjoy all the wonderful amenities such as community pool, playground, walking paths, and beautifully maintained park like grounds. Water, sewer, trash and grounds care included in rent. Attached garage to keep your car out of the Florida sun. Screened back lanai to sit and sip beverage. High ceilings make this home so bright and airy. Recessed can lighting, crown molding, and brick feature wall offer an elevated look. Diagonal set tile is so luxurious and easy to maintain. Downstairs powder room is so convenient for you and guests alike. Office nook off the living area is great for that work from home gig. Dining area between kitchen and living areas for family meal time. Modern kitchen with lovely shaker cabinets and granite counters. Stainless steel kitchen appliances include French door refrigerator, glass top range, built in microwave and dishwasher. Primary suite features en suite bath, walk in closet and private balcony with wooded view. Fully equipped en suite bath including dual sinks, step in shower and garden tub. Window blinds for light control and privacy. Ceiling fans will be sending you a cool breeze. Central heat & air for to keep you comfy year round. Washer/Dryer CONNECTIONS for your convenience. Zoned for the A+ rated schools of the area, and minutes from multiple shopping centers, Veteran's Expressway, Citrus Park Mall, and all the great stores and restaurants within the Westchase area. HOA community: standard HOA rules and regs apply, commercial vehicles may be restricted, please check restrictions before applying. Renters insurance required. DONT FORGET TO CHECK OUT THE FULL WALKTHROUGH VIDEO AT OUR WEBSITE!!
All
Similar
Features
Appliances
- Dishwasher
- Disposal
- Microwave
- Range
- Range Hood
- Refrigerator
Home Owners Association Fee
- 0.00
Association Name
- Sensible Property Management
Carport Spaces
- 0.00
Close Date
- 0000-00-00
Cooling
- Central Air
Country
- US
Covered Spaces
- 0.00
Furnished
- Unfurnished
Garage Spaces
- 1.00
Heating
- Central
Insurance Expense
- 0.00
Interior Features
- Ceiling Fans(s)
- Walk-In Closet(s)
- Window Treatments
Levels
- Two
Living Area
- 1916.00
Area Major
- 33626 - Tampa/Northdale/Westchase
Net Operating Income
- 0.00
Occupant Type
- Vacant
Open Parking Spaces
- 0.00
Other Expense
- 0.00
Owner Pays
- Grounds Care
Parcel Number
- U-06-28-17-681-000014-00054.0
Pets Allowed
- Breed Restrictions
- Cats OK
- Dogs OK
- Monthly Pet Fee
- Yes
Property Type
- Residential Lease
Unit Number
- 14223
Views
- 81
Virtual Tour Url
- https://youtu.be/m19tq8fl-gs
Year Built
- 2005
Listing Data ©2025 Greater Fort Lauderdale REALTORS®
Listings provided courtesy of The Hernando County Association of Realtors MLS.
Listing Data ©2025 REALTOR® Association of Citrus County
Listing Data ©2025 Royal Palm Coast Realtor® Association
The information provided by this website is for the personal, non-commercial use of consumers and may not be used for any purpose other than to identify prospective properties consumers may be interested in purchasing.Display of MLS data is usually deemed reliable but is NOT guaranteed accurate.
Datafeed Last updated on April 25, 2025 @ 12:00 am
©2006-2025 brokerIDXsites.com - https://brokerIDXsites.com
