Share this property:
Contact Tyler Fergerson
Schedule A Showing
Request more information
- Home
- Property Search
- Search results
- 9133 Warm Springs Circle, PARRISH, FL 34219
Property Photos
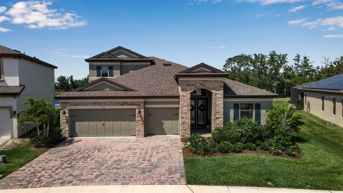

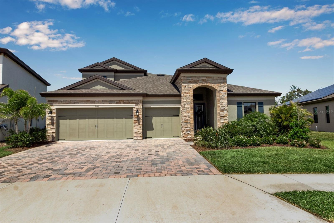
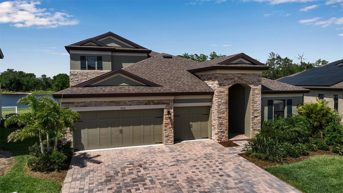
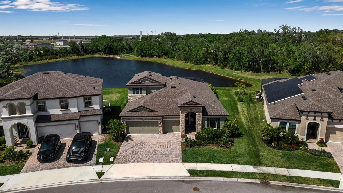
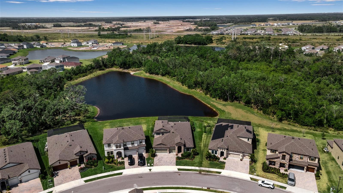
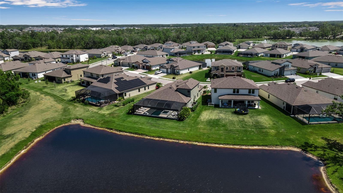
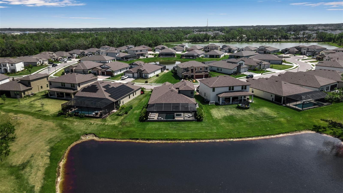
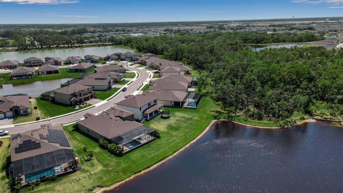
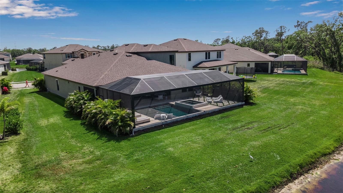
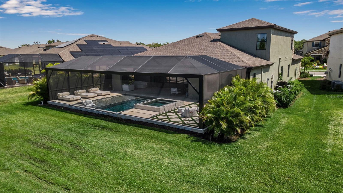
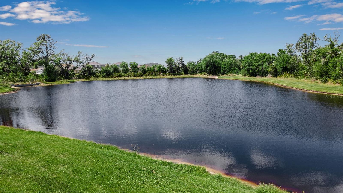
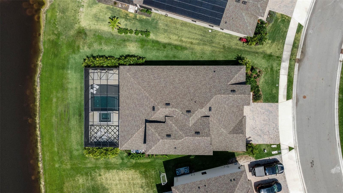
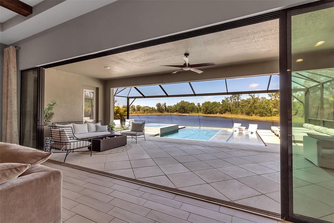
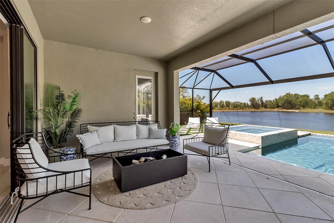
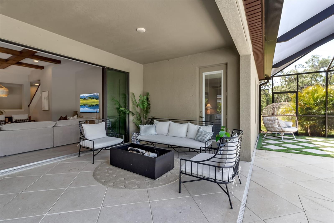
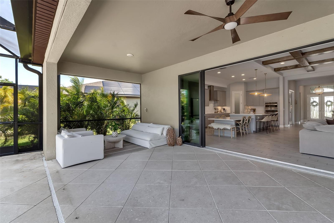

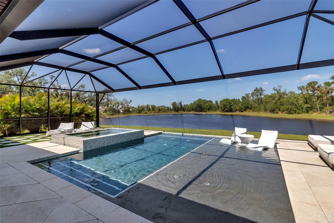
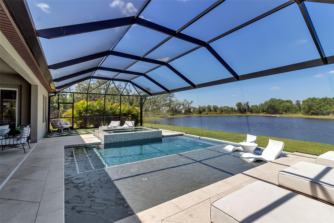
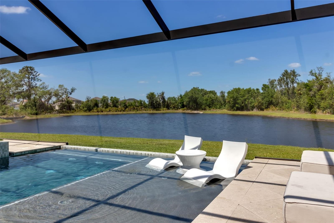
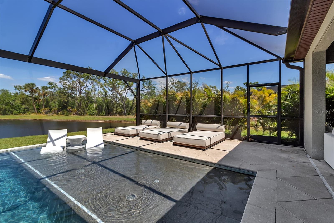
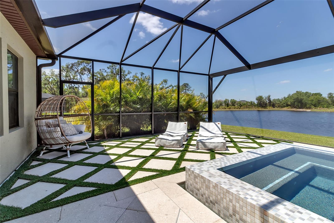
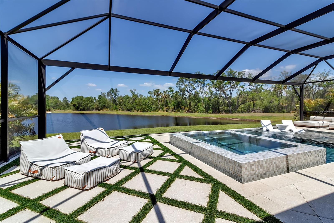
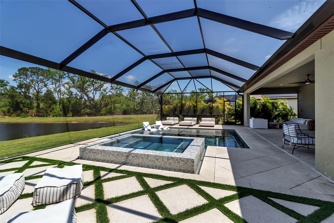
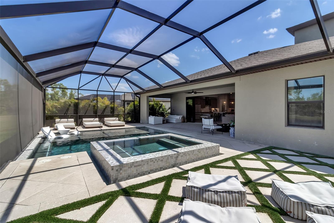
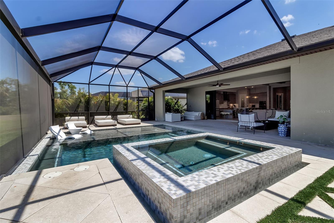
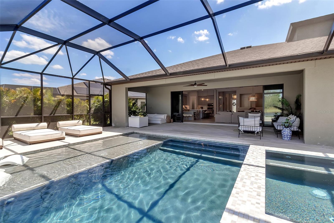
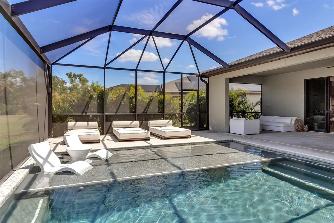
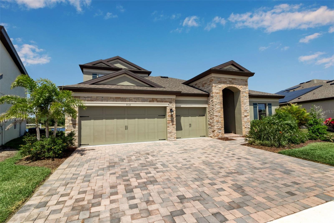
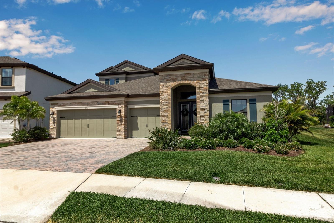
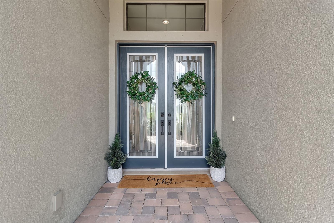
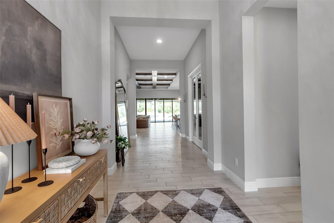

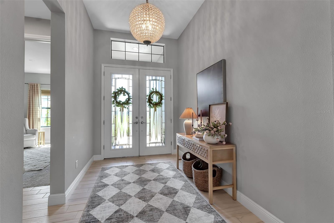
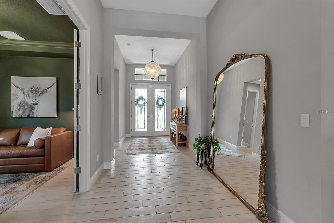
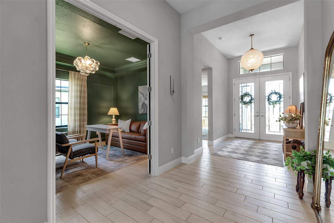
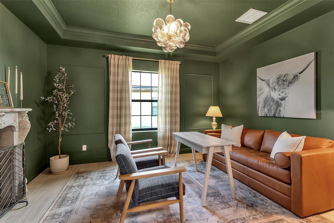
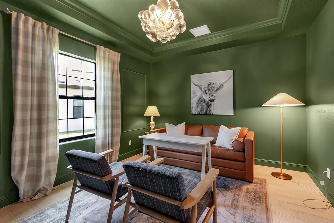
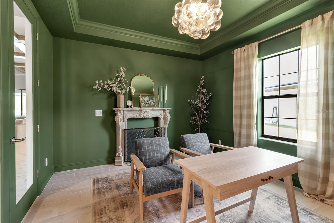
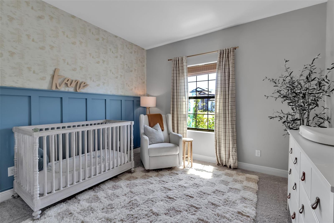
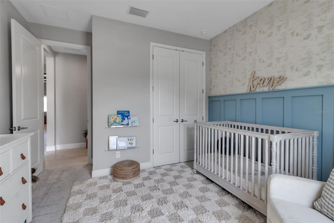
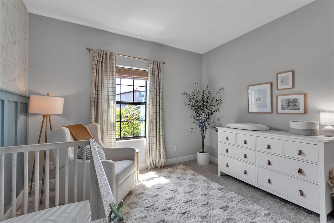
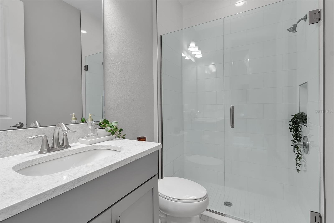
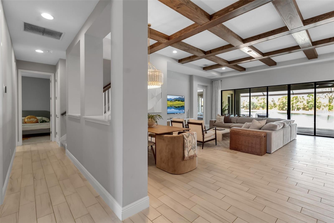
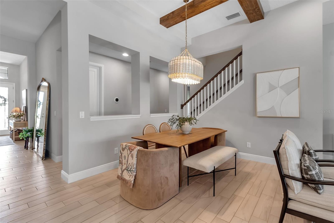
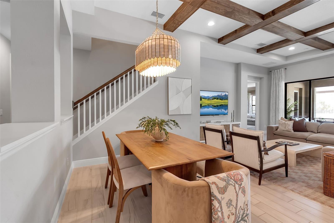
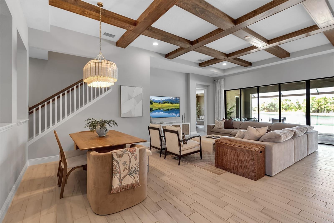
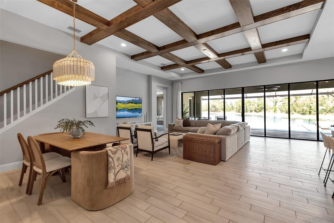
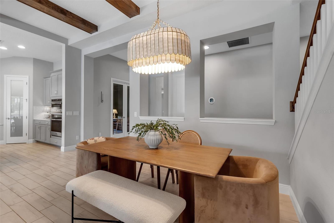
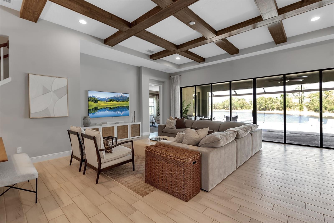
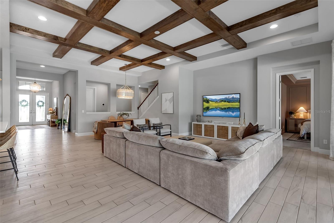
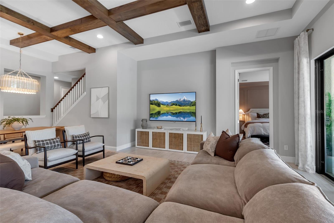
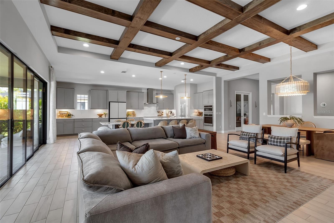
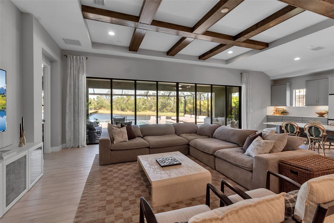
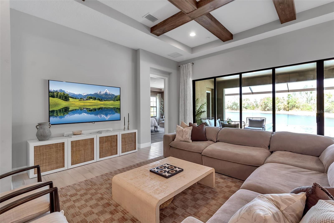
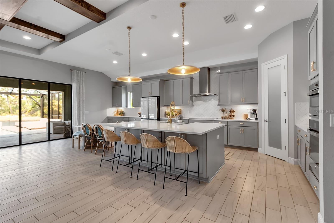
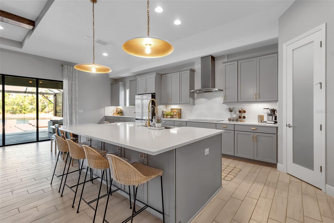
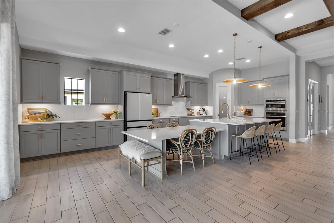
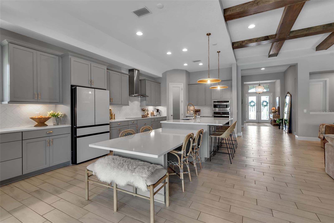
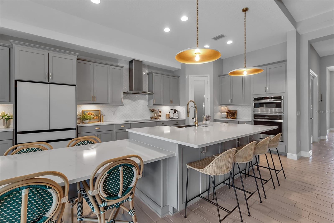
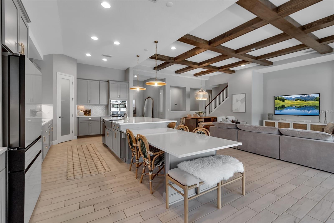
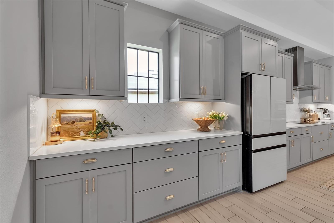
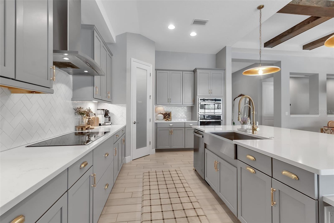
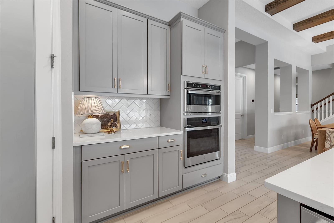
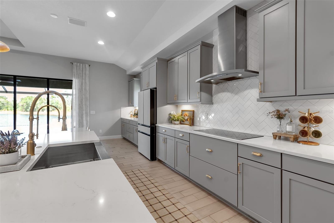
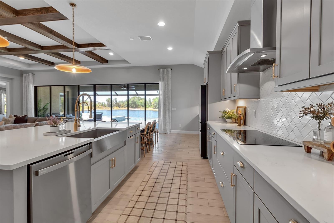
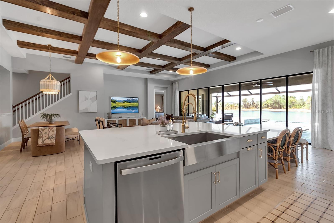
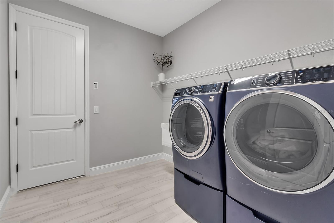

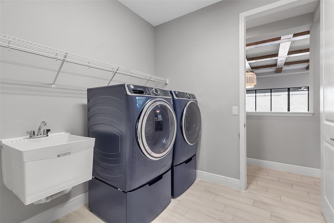

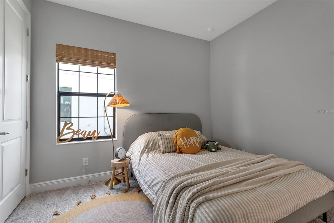
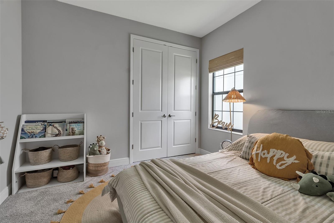
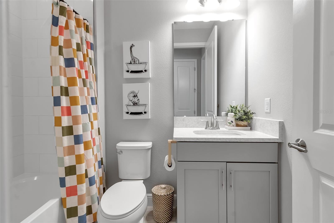
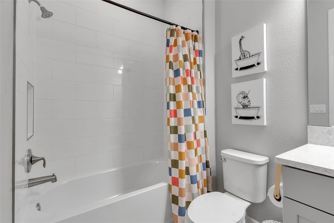
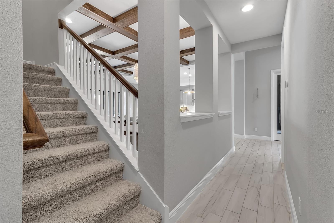
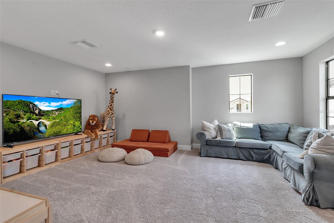
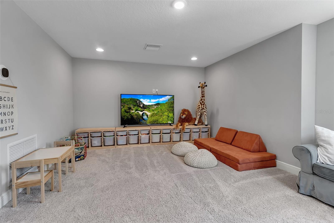
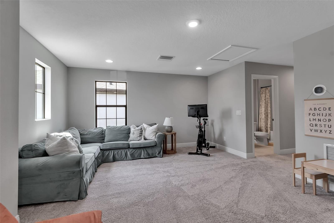
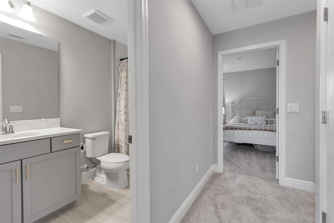
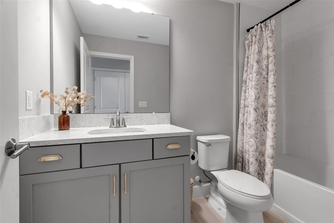
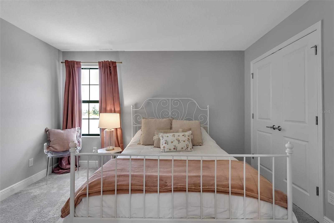
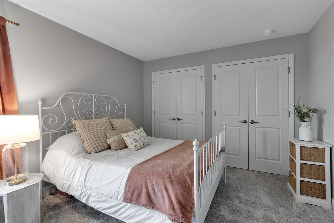
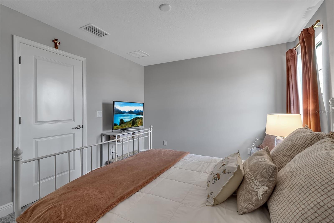
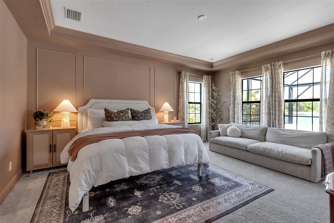
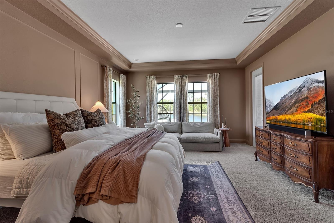
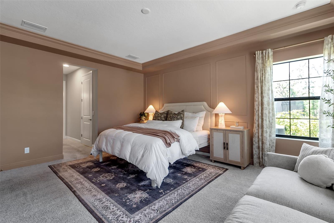
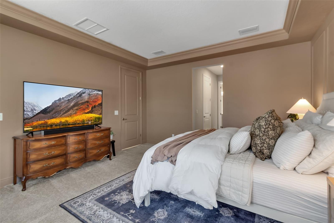
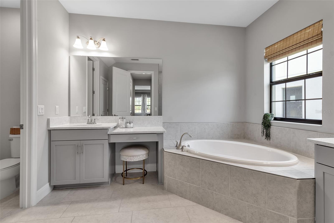
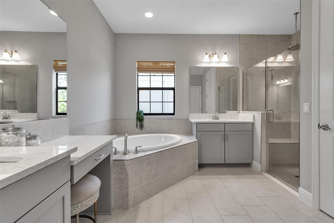
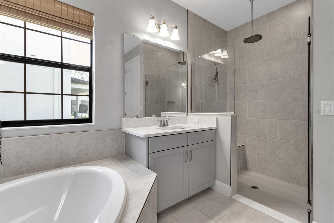
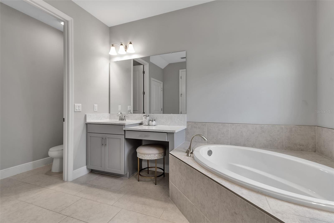
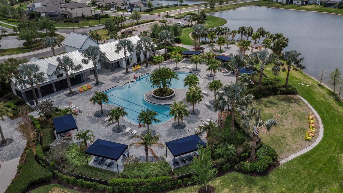
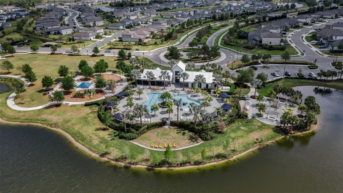
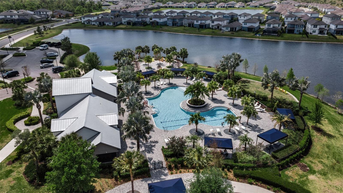
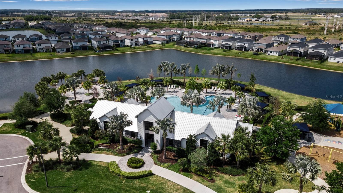
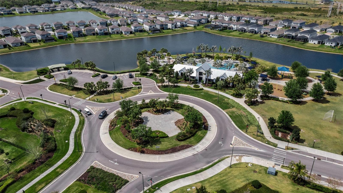
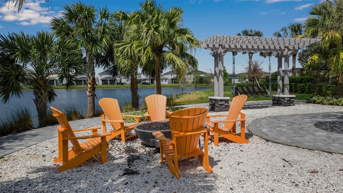
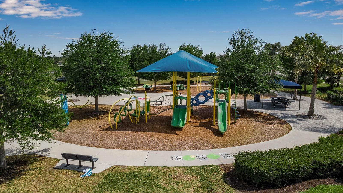

- MLS#: TB8365128 ( Residential )
- Street Address: 9133 Warm Springs Circle
- Viewed: 7
- Price: $1,199,000
- Price sqft: $274
- Waterfront: Yes
- Wateraccess: Yes
- Waterfront Type: Pond
- Year Built: 2023
- Bldg sqft: 4377
- Bedrooms: 4
- Total Baths: 4
- Full Baths: 4
- Garage / Parking Spaces: 3
- Days On Market: 19
- Additional Information
- Geolocation: 27.5982 / -82.4489
- County: MANATEE
- City: PARRISH
- Zipcode: 34219
- Subdivision: North River Ranch Ph Ic Id We
- Elementary School: Barbara A. Harvey Elementary
- Middle School: Buffalo Creek Middle
- High School: Parrish Community High
- Provided by: DALTON WADE INC
- Contact: Dayna McCormick
- 888-668-8283

- DMCA Notice
-
DescriptionThis Bayshore II floorplan by Homes by Westbay features 4 bedrooms, 4 bathrooms, a 3 car garage, and 3,172 sqftof easy, open living. You enter the home through double glass doors into an extra wide foyer. Down the hall are a set of glass french doors that open to a flex roomgreat as a study/den, office, or formal dining room. The heart of the home is the great room with a deluxe kitchen and dining area. The tray ceiling in the great room extends 12 feet tall and features custom wood beams. This open concept flows seamlessly through the 24 foot glass sliders onto the extended, coveredlanai. Off the lanai is a custom built poolfeaturing an oversized sunshelf, an infinity edge spa, and a long bench in the deep end. Surrounding the pool are Shellock pavers laid in a diamond pattern with turfdetail and a screened in cage with a 50 foot clearview screen to easily enjoy the sereneviews of a large pond surrounded by conservation. The first floor of the home includes 3 bedrooms spread out to each corner of the homewith3 bathrooms intended for each bedroom. The primary bedroom, located in the back corner of the home for extra privacy, is flooded with natural sunlight, includes 2 walk in closets, an en suite bathroom, and has a door that leads out to the back lanai. The primary bathroom includes 2 separatevanities, one with an additional makeup space, a garden tub, and a separateshower with a glass door, bench, rainfall showerhead, and a secondary showerhead. There is also a separate water closet and a large linen closet. Upstairs includes an oversized bonus room, and an additional 4th bedroom and bathroom. The laundry room is located on the first floor and leads to the 3 car garage with updated epoxy floors. Located in the sought afterneighborhood of North River Ranchthere are plenty of amenities to offer, including nature trails, a resort style pool, a bike share program, a dog park, a fitness center, a screened in game room, pickleball courts, and a bike park. The newest addition, Camp Creek, also includes a gathering/social building with a caf and individual workspaces, a second pool, and a water slide. Cometour this beautiful move in ready home today and experience these exceptional views for yourself!
All
Similar
Features
Waterfront Description
- Pond
Appliances
- Built-In Oven
- Cooktop
- Dishwasher
- Disposal
- Electric Water Heater
- Microwave
- Range Hood
Association Amenities
- Fitness Center
- Playground
- Pool
- Trail(s)
Home Owners Association Fee
- 110.00
Home Owners Association Fee Includes
- Maintenance Grounds
- Pool
- Recreational Facilities
Association Name
- Castle Group/Katelyn Keim
Association Phone
- 239-444-6256
Builder Name
- Homes by WestBay
Carport Spaces
- 0.00
Close Date
- 0000-00-00
Cooling
- Central Air
Country
- US
Covered Spaces
- 0.00
Exterior Features
- Hurricane Shutters
- Irrigation System
- Sidewalk
- Sliding Doors
Flooring
- Carpet
- Ceramic Tile
- Epoxy
Garage Spaces
- 3.00
Heating
- Central
High School
- Parrish Community High
Insurance Expense
- 0.00
Interior Features
- Crown Molding
- Eat-in Kitchen
- High Ceilings
- In Wall Pest System
- Kitchen/Family Room Combo
- Living Room/Dining Room Combo
- Open Floorplan
- Primary Bedroom Main Floor
- Smart Home
- Stone Counters
- Thermostat
- Tray Ceiling(s)
- Walk-In Closet(s)
Legal Description
- LOT 317
- NORTH RIVER RANCH PH IC & ID WEST PI#4019.4205/9
Levels
- Two
Living Area
- 3172.00
Lot Features
- Conservation Area
Middle School
- Buffalo Creek Middle
Area Major
- 34219 - Parrish
Net Operating Income
- 0.00
Occupant Type
- Owner
Open Parking Spaces
- 0.00
Other Expense
- 0.00
Parcel Number
- 401942059
Parking Features
- Driveway
- Garage Door Opener
- Ground Level
Pets Allowed
- Yes
Pool Features
- Child Safety Fence
- Heated
- In Ground
- Lighting
- Salt Water
- Screen Enclosure
- Tile
Property Type
- Residential
Roof
- Shingle
School Elementary
- Barbara A. Harvey Elementary
Sewer
- Public Sewer
Tax Year
- 2024
Township
- 33
Utilities
- Cable Available
- Electricity Connected
- Sewer Connected
- Street Lights
- Underground Utilities
- Water Connected
View
- Trees/Woods
- Water
Water Source
- Public
Year Built
- 2023
Zoning Code
- PD-MU
Listing Data ©2025 Greater Fort Lauderdale REALTORS®
Listings provided courtesy of The Hernando County Association of Realtors MLS.
Listing Data ©2025 REALTOR® Association of Citrus County
Listing Data ©2025 Royal Palm Coast Realtor® Association
The information provided by this website is for the personal, non-commercial use of consumers and may not be used for any purpose other than to identify prospective properties consumers may be interested in purchasing.Display of MLS data is usually deemed reliable but is NOT guaranteed accurate.
Datafeed Last updated on April 21, 2025 @ 12:00 am
©2006-2025 brokerIDXsites.com - https://brokerIDXsites.com
