Share this property:
Contact Tyler Fergerson
Schedule A Showing
Request more information
- Home
- Property Search
- Search results
- 3930 Cassia Drive, ORLANDO, FL 32828
Property Photos
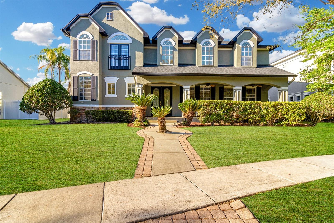

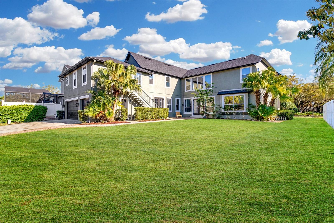
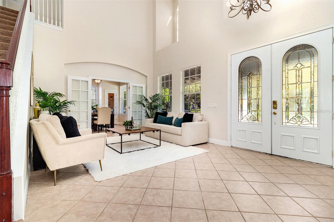
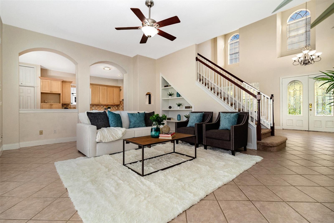
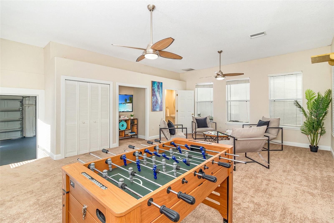
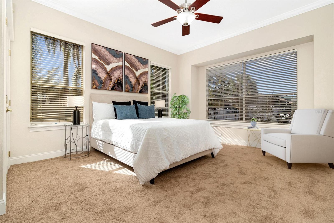
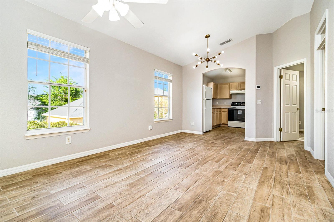
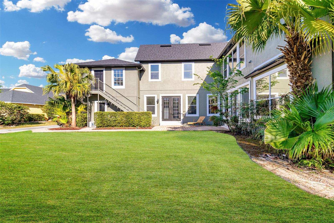
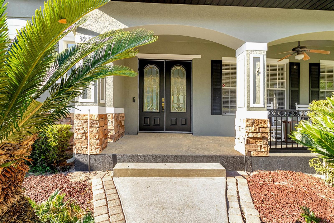
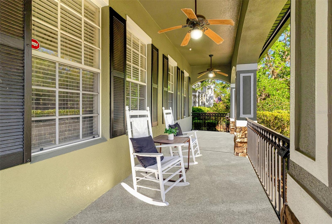
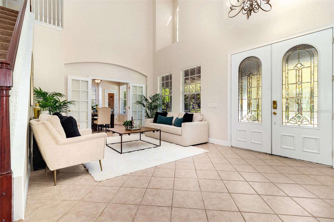
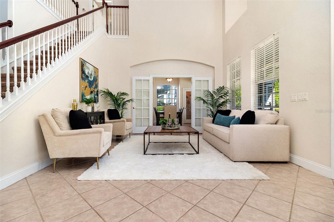
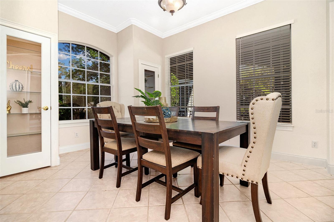
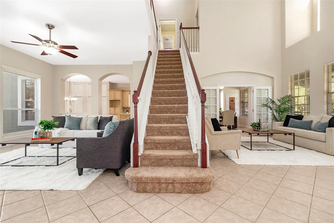
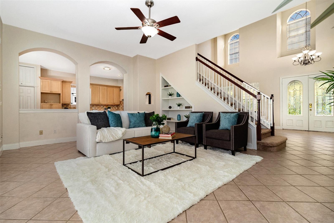
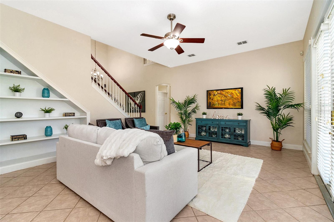
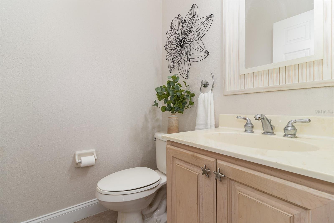
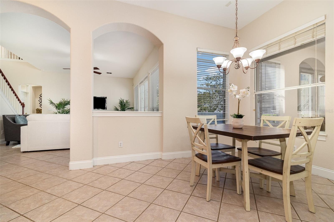
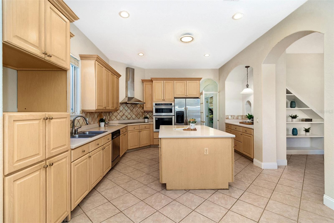
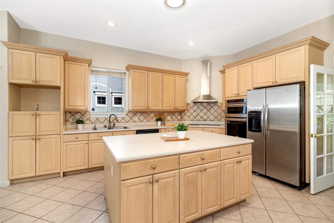
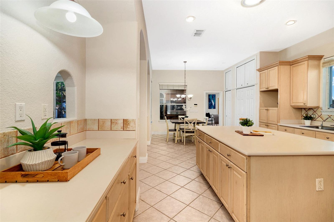
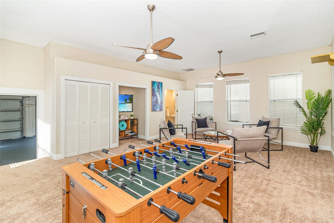
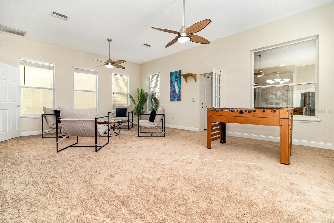
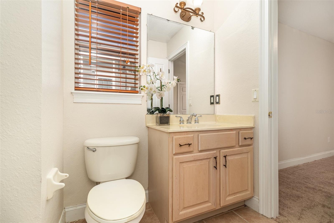
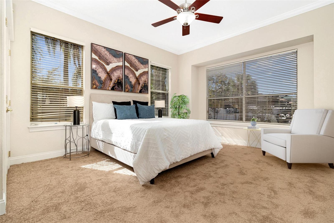
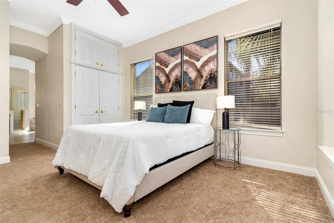
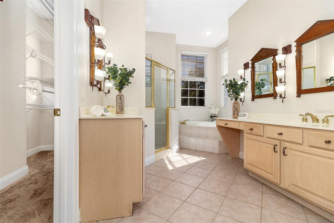
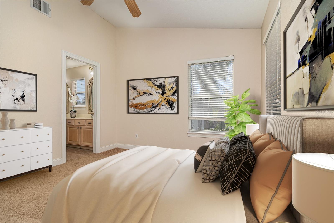
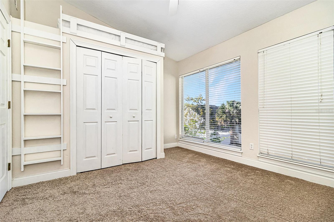
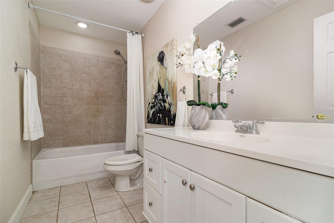
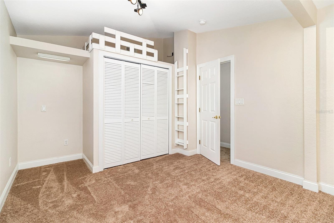
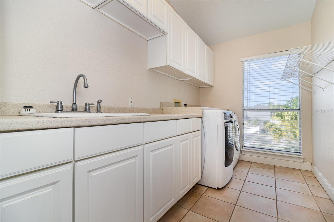
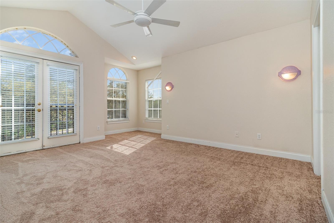
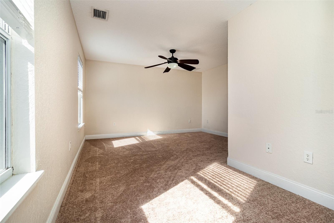
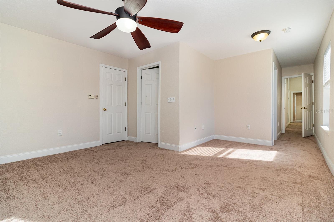
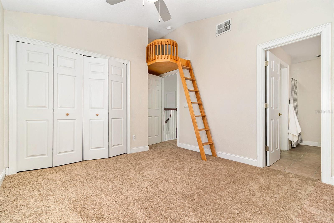
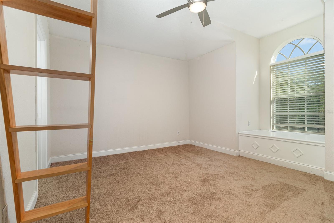
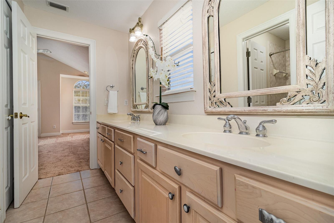
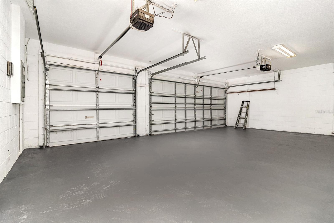
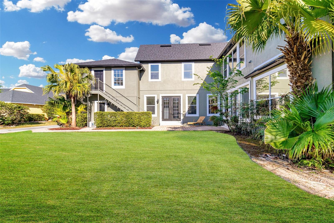
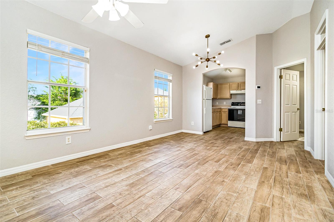
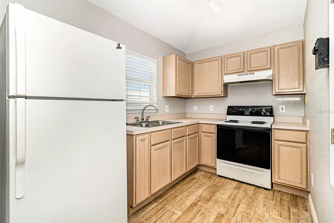
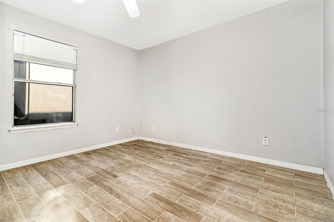
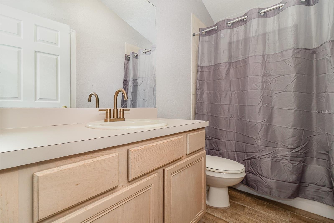
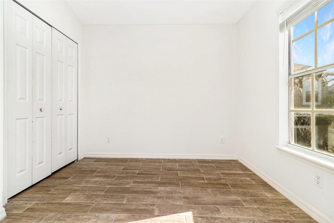
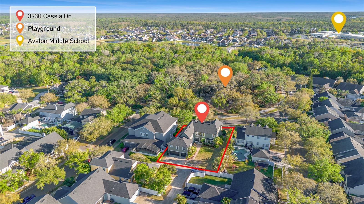
- MLS#: TB8364942 ( Residential )
- Street Address: 3930 Cassia Drive
- Viewed: 73
- Price: $1,050,000
- Price sqft: $192
- Waterfront: No
- Year Built: 2001
- Bldg sqft: 5480
- Bedrooms: 9
- Total Baths: 7
- Full Baths: 5
- 1/2 Baths: 2
- Garage / Parking Spaces: 3
- Days On Market: 29
- Additional Information
- Geolocation: 28.5059 / -81.1497
- County: ORANGE
- City: ORLANDO
- Zipcode: 32828
- Subdivision: Live Oak Village Ph 02
- Elementary School: Avalon Elem
- Middle School: Avalon Middle
- High School: Timber Creek High
- Provided by: LPT REALTY, LLC
- Contact: Joseph Flores
- 877-366-2213

- DMCA Notice
-
DescriptionHouses on this street do not sell too often. Welcome to a must see luxurious and spacious home nestled in the highly sought after community of avalon park. This incredible property features a main house with 7 bedrooms and 6 bathrooms, plus a bonus 2 bedroom, 1 bathroom in law suite/apartment above the garageperfect for extended family, guests, or potential rental income. The main home boasts high ceilings and a massive kitchen, ideal for cooking enthusiasts, with plenty of space for meal preparation and entertaining. 3 bedrooms have their own private full bathrooms. Large game room. The home also includes a 3 car garage, providing ample storage and parking. Located just across from a beautiful park and a short walk to downtown avalon park, you'll enjoy access to vibrant shopping, dining, and community events. Access to top rated schools make this a prime location for families. Recent updates include a new roof and new fresh interior and exterior paint, ensuring a modern, move in ready home. The property sits on over a quarter acre lot, offering ample space for outdoor living, play, and relaxation. As a resident of avalon park, you'll also enjoy access to multiple community pools and other neighborhood amenities. Homes in this desirable area are rarely available, so dont miss the chance to own this exceptional property. Schedule your private showing today and discover the uniqueness of this exceptional property!
All
Similar
Features
Appliances
- Cooktop
- Dishwasher
- Disposal
- Exhaust Fan
- Ice Maker
- Microwave
- Range
- Refrigerator
- Washer
Association Amenities
- Park
- Pool
Home Owners Association Fee
- 424.00
Home Owners Association Fee Includes
- Recreational Facilities
Association Name
- Sara Cortez
Association Phone
- 407-249-9395
Carport Spaces
- 0.00
Close Date
- 0000-00-00
Cooling
- Central Air
Country
- US
Covered Spaces
- 0.00
Exterior Features
- Courtyard
- French Doors
- Lighting
- Private Mailbox
- Rain Gutters
- Sidewalk
Flooring
- Carpet
- Tile
Furnished
- Unfurnished
Garage Spaces
- 3.00
Heating
- Central
High School
- Timber Creek High
Insurance Expense
- 0.00
Interior Features
- Ceiling Fans(s)
- Eat-in Kitchen
- High Ceilings
- Primary Bedroom Main Floor
- Solid Wood Cabinets
- Stone Counters
- Thermostat
- Walk-In Closet(s)
Legal Description
- LIVE OAK VILLAGE PHASE 2 IN AVALON PARK41/72 LOT 13 BLK I
Levels
- Two
Living Area
- 4638.00
Middle School
- Avalon Middle
Area Major
- 32828 - Orlando/Alafaya/Waterford Lakes
Net Operating Income
- 0.00
Occupant Type
- Vacant
Open Parking Spaces
- 0.00
Other Expense
- 0.00
Parcel Number
- 07-23-32-1227-09-130
Parking Features
- Driveway
- Garage Door Opener
- On Street
Pets Allowed
- Yes
Possession
- Close Of Escrow
Property Type
- Residential
Roof
- Shingle
School Elementary
- Avalon Elem
Sewer
- Public Sewer
Tax Year
- 2024
Township
- 23
Utilities
- Cable Available
- Electricity Connected
- Phone Available
- Public
- Sewer Connected
- Water Connected
Views
- 73
Virtual Tour Url
- https://listings.nextdoorphotos.com/vd/178823876
Water Source
- Public
Year Built
- 2001
Zoning Code
- P-D
Listing Data ©2025 Greater Fort Lauderdale REALTORS®
Listings provided courtesy of The Hernando County Association of Realtors MLS.
Listing Data ©2025 REALTOR® Association of Citrus County
Listing Data ©2025 Royal Palm Coast Realtor® Association
The information provided by this website is for the personal, non-commercial use of consumers and may not be used for any purpose other than to identify prospective properties consumers may be interested in purchasing.Display of MLS data is usually deemed reliable but is NOT guaranteed accurate.
Datafeed Last updated on April 20, 2025 @ 12:00 am
©2006-2025 brokerIDXsites.com - https://brokerIDXsites.com
