- Home
- Property Search
- Search results
- 954 Cobblestone Lane, TARPON SPRINGS, FL 34688
Property Photos
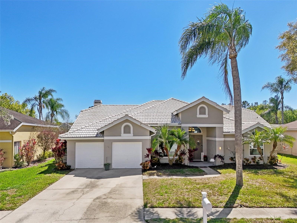

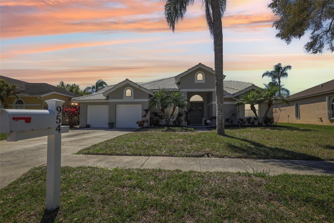
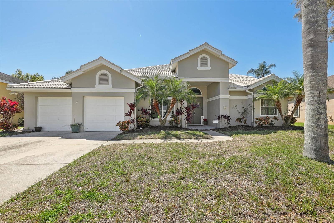
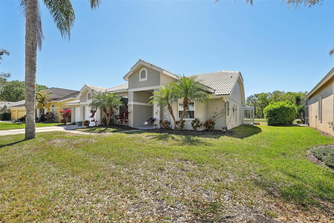
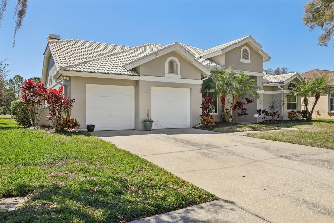
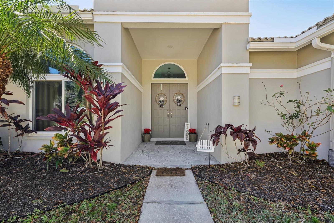
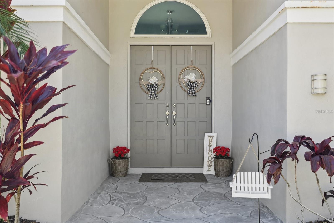
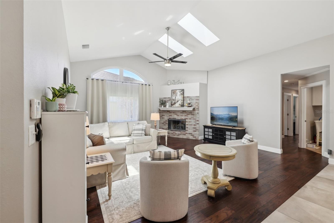
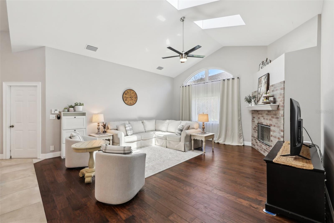
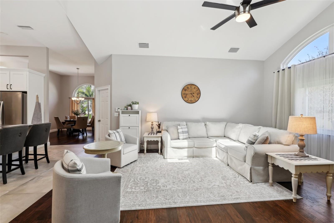
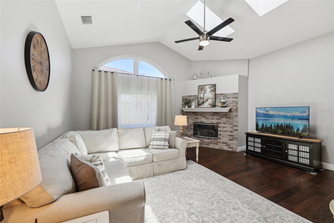
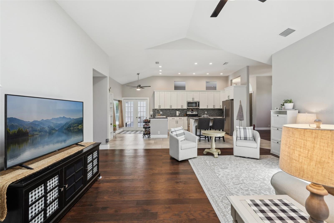
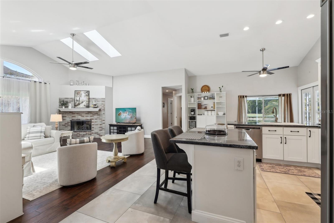
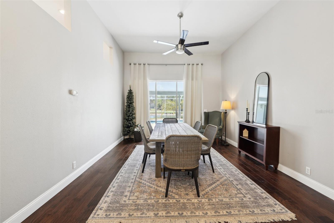
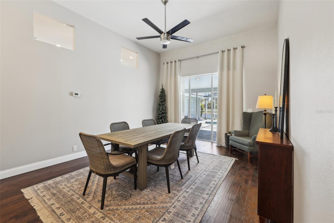
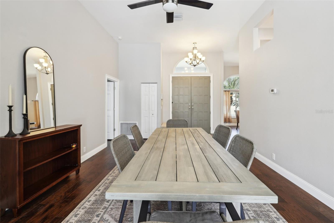
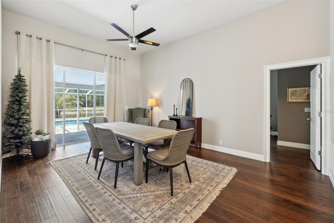
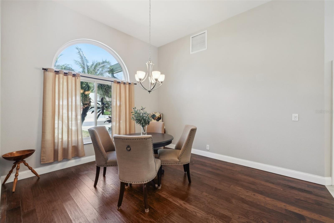
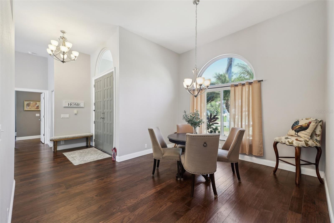
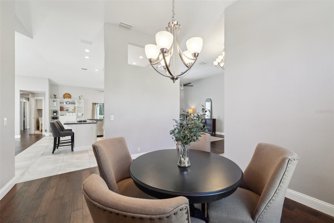
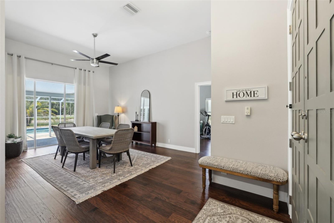
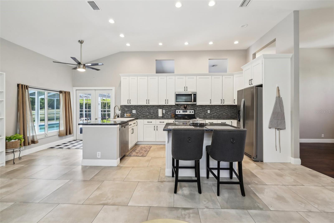
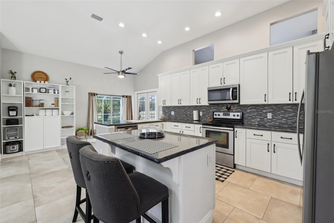
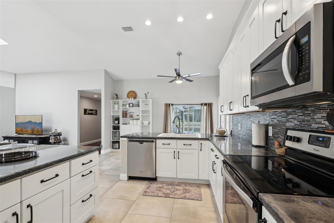
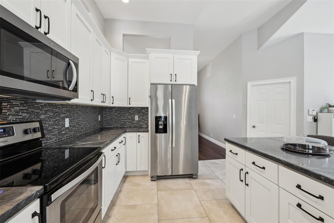
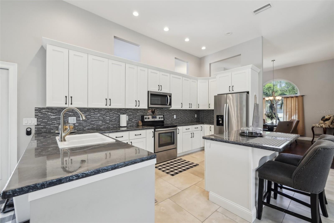
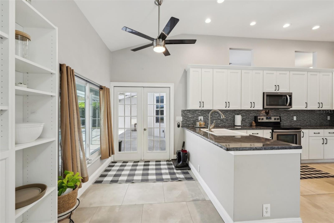
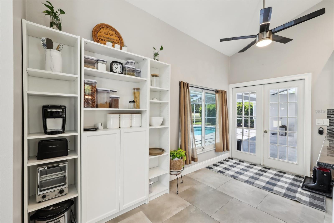
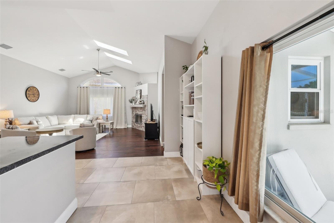
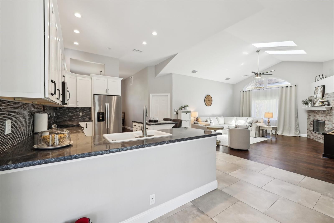
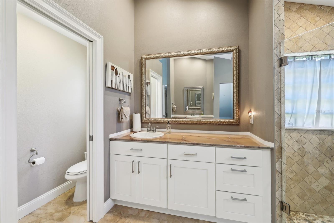
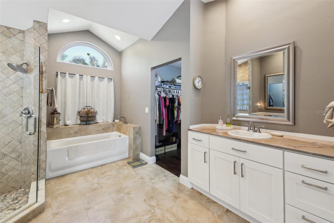
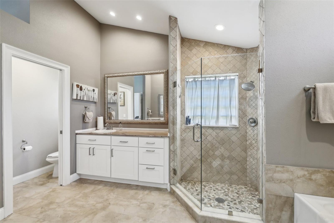
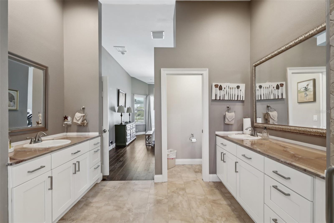
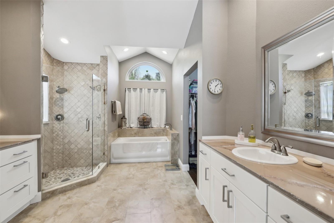
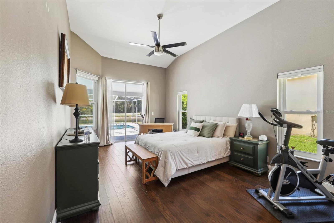
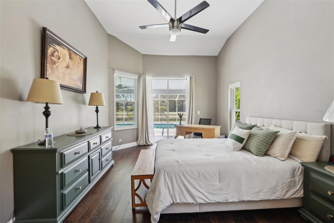
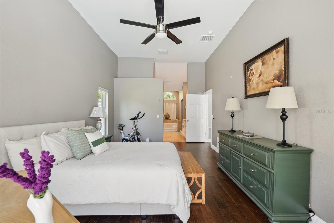
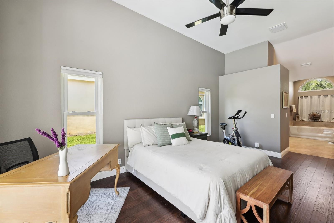
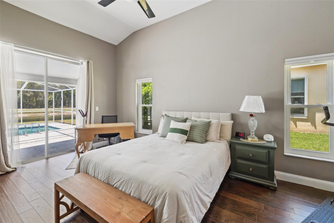
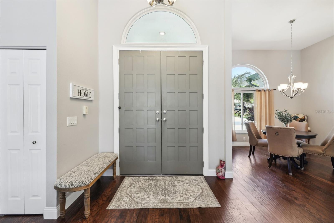
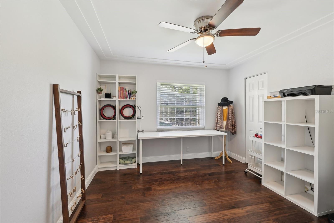
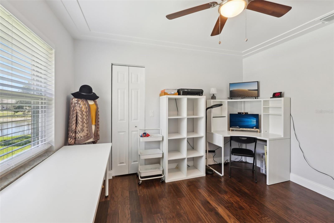
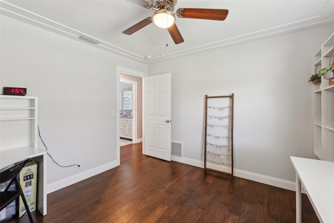
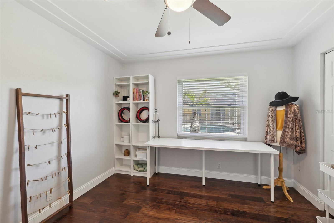
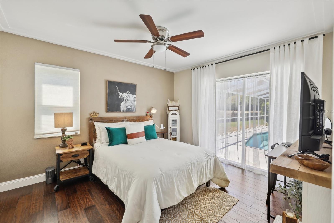
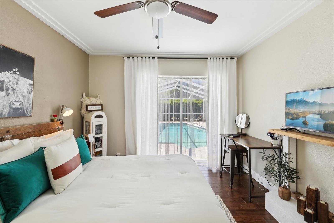
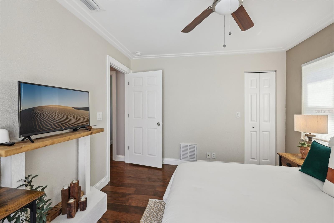
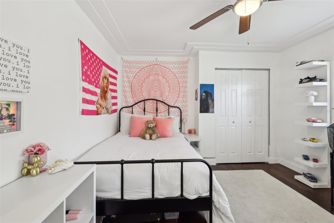
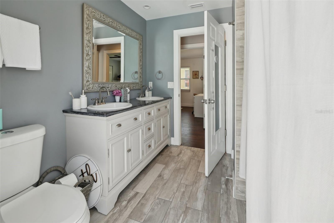
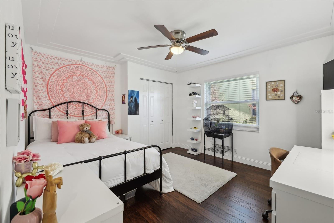
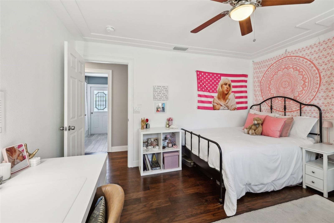
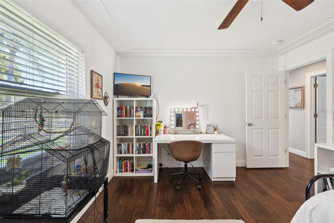
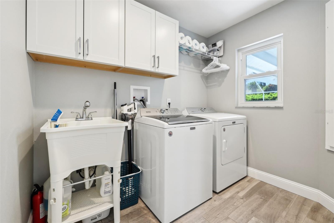
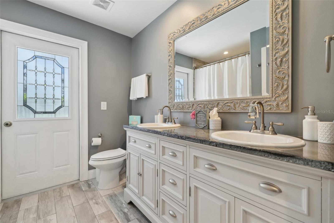
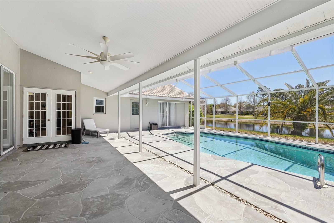
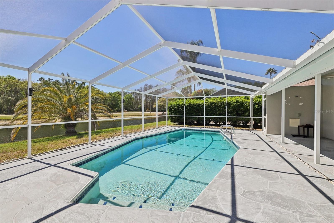
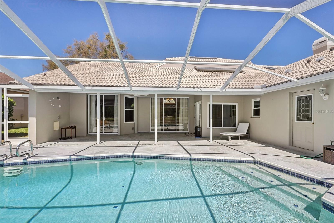
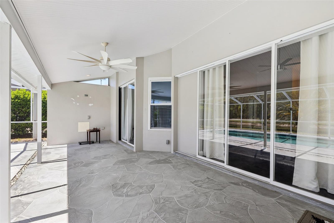
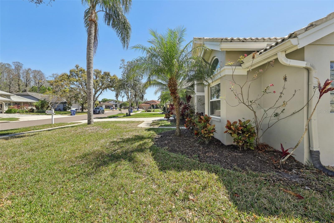
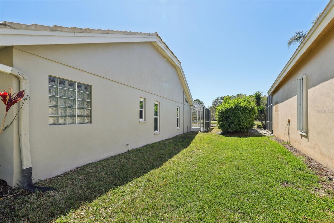
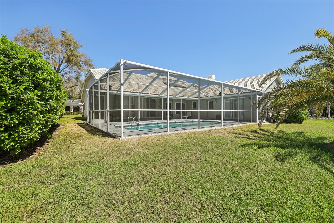
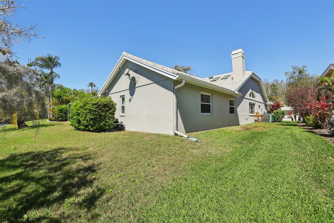
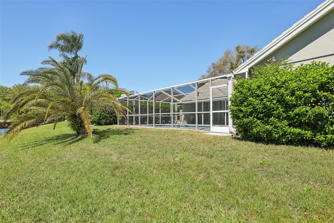
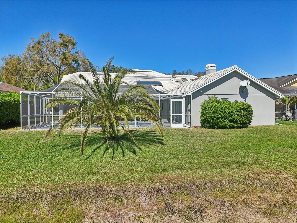
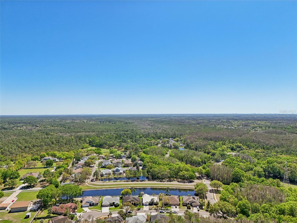
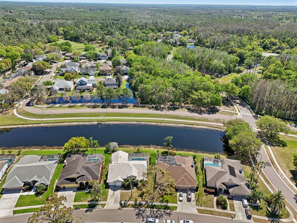
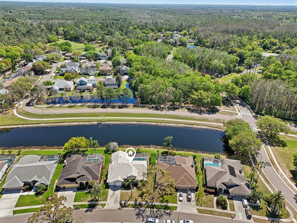
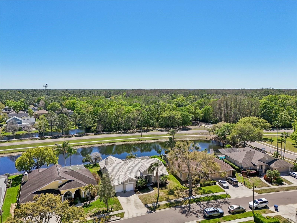
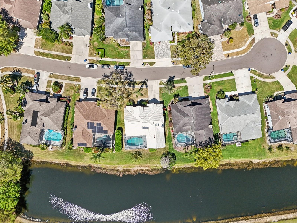
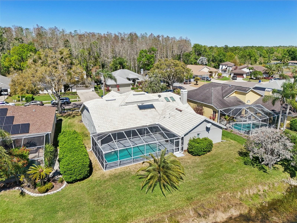
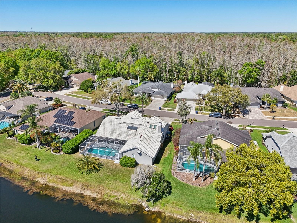
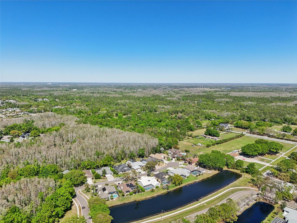
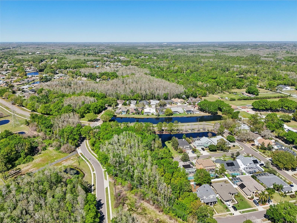
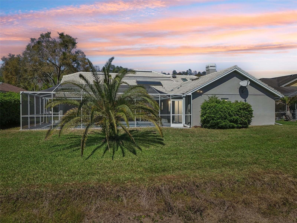
- MLS#: TB8364601 ( Residential )
- Street Address: 954 Cobblestone Lane
- Viewed: 74
- Price: $675,000
- Price sqft: $211
- Waterfront: No
- Year Built: 1988
- Bldg sqft: 3206
- Bedrooms: 4
- Total Baths: 2
- Full Baths: 2
- Garage / Parking Spaces: 2
- Days On Market: 30
- Additional Information
- Geolocation: 28.132 / -82.6846
- County: PINELLAS
- City: TARPON SPRINGS
- Zipcode: 34688
- Subdivision: Shadowlake Village At Woodfiel
- Elementary School: Brooker Creek Elementary PN
- Middle School: Tarpon Springs Middle PN
- High School: East Lake High PN
- Provided by: KELLER WILLIAMS RLTY NEW TAMPA
- Contact: Julian Barrera
- 813-994-4422

- DMCA Notice
-
DescriptionENJOY EVERYTHING Tarpon Springs has to offer in this beautiful 4 bedroom 1 story POOL home! As you enter, notice natural light finds its way into just about every bit of space, thanks to the many windows and several sky lights. The moment you open the door, you are welcomed into the formal living room and a great view of the POOL & POND, bringing a sense of PEACE, RELAXATION & NATURE. NO CARPET anywhere as the home is filled with WOOD & TILE FLOORING, making it easy to keep the air as allergy free as possible. The home provides peace of mind with ENERGY STAR impact resistant windows and skylights. A/C new in 2016, solar hot water heater installed in 2014. In 2017, a new custom pool deck and cage screen, new pool equipment, custom epoxy counters, hand scraped hickory flooring, 24" tile in the kitchen area and bathrooms (no carpet in this house), self close cabinetry, cast iron dual kitchen sink, deep soaker tubs, dual vanities, tray ceilings, LED lighting and so much more. Centrally located in the desirable Tarpon Springs/East Lake area, near golf courses, beaches, easy transport to Tampa, Clearwater, St Petersburg, and all area attractions. Washer, dryer, and drapes/rods, do not convey. Book your showing easily today!
All
Similar
Features
Appliances
- Convection Oven
- Electric Water Heater
- Microwave
- Range
- Refrigerator
Home Owners Association Fee
- 110.00
Association Name
- Collin Soderland
Association Phone
- (813) 433-2003
Carport Spaces
- 0.00
Close Date
- 0000-00-00
Cooling
- Central Air
Country
- US
Covered Spaces
- 0.00
Exterior Features
- Sidewalk
- Sliding Doors
Flooring
- Ceramic Tile
- Wood
Garage Spaces
- 2.00
Heating
- Central
High School
- East Lake High-PN
Insurance Expense
- 0.00
Interior Features
- Ceiling Fans(s)
- High Ceilings
- Open Floorplan
- Primary Bedroom Main Floor
- Split Bedroom
Legal Description
- SHADOWLAKE VILLAGE AT WOODFIELD ADDITION LOT 52
Levels
- One
Living Area
- 2380.00
Middle School
- Tarpon Springs Middle-PN
Area Major
- 34688 - Tarpon Springs
Net Operating Income
- 0.00
Occupant Type
- Owner
Open Parking Spaces
- 0.00
Other Expense
- 0.00
Parcel Number
- 15-27-16-80381-000-0520
Pets Allowed
- Breed Restrictions
- Cats OK
- Dogs OK
Pool Features
- Deck
- Gunite
- In Ground
- Screen Enclosure
Property Type
- Residential
Roof
- Tile
School Elementary
- Brooker Creek Elementary-PN
Sewer
- Public Sewer
Tax Year
- 2024
Township
- 27
Utilities
- BB/HS Internet Available
- Cable Available
- Electricity Connected
- Water Connected
Views
- 74
Virtual Tour Url
- https://media.showingtimeplus.com/videos/0195adb0-adbc-716f-b708-2880d529a575
Water Source
- Public
Year Built
- 1988
Zoning Code
- RPD-2.5_1.0
Listing Data ©2025 Greater Fort Lauderdale REALTORS®
Listings provided courtesy of The Hernando County Association of Realtors MLS.
Listing Data ©2025 REALTOR® Association of Citrus County
Listing Data ©2025 Royal Palm Coast Realtor® Association
The information provided by this website is for the personal, non-commercial use of consumers and may not be used for any purpose other than to identify prospective properties consumers may be interested in purchasing.Display of MLS data is usually deemed reliable but is NOT guaranteed accurate.
Datafeed Last updated on April 21, 2025 @ 12:00 am
©2006-2025 - https://