Share this property:
Contact Tyler Fergerson
Schedule A Showing
Request more information
- Home
- Property Search
- Search results
- 14215 Cypress Circle, TAMPA, FL 33618
Property Photos
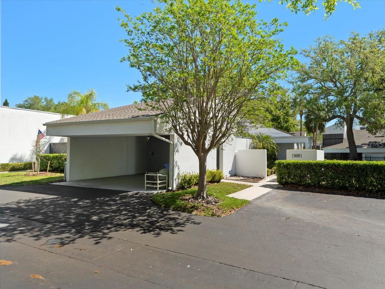

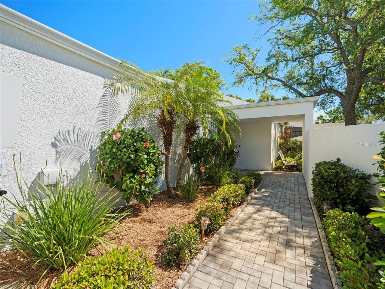
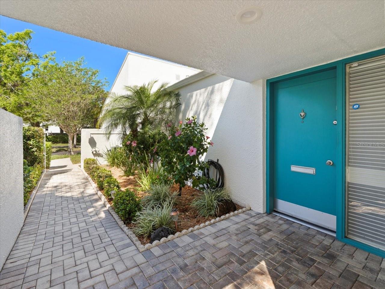
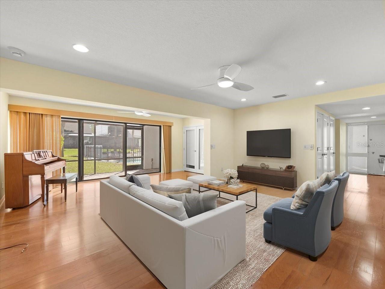
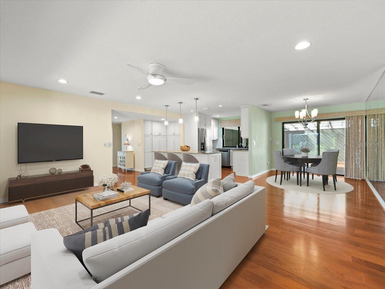
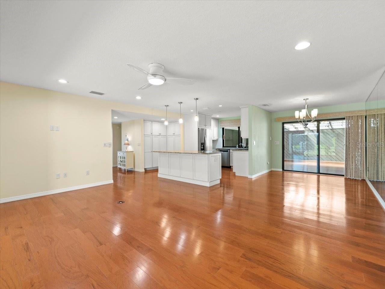
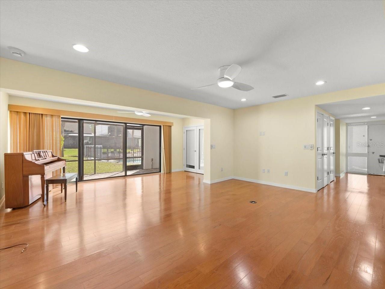
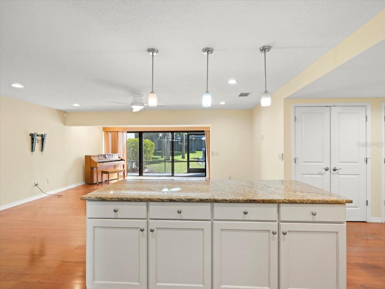
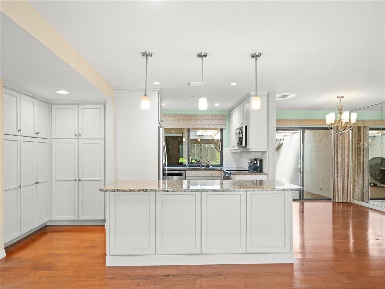
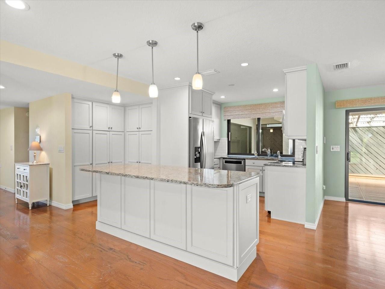
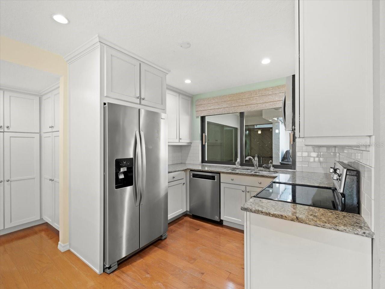
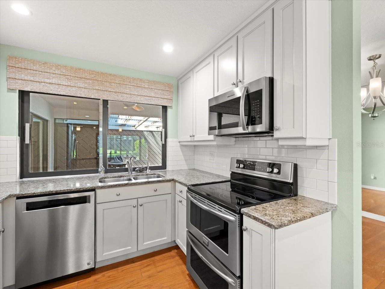
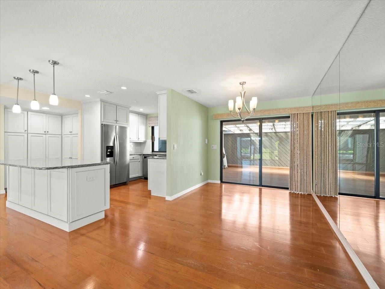
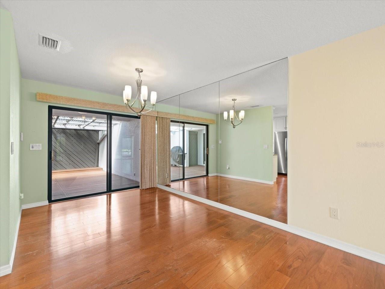
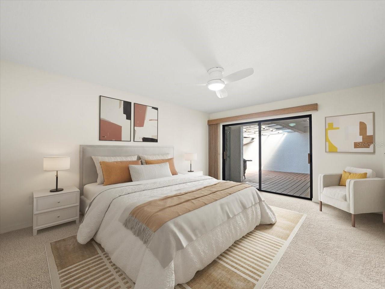
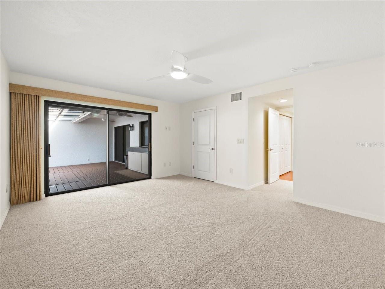
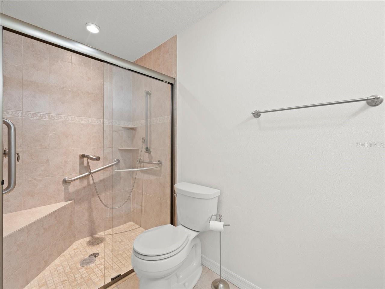
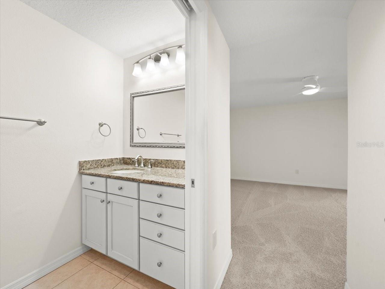
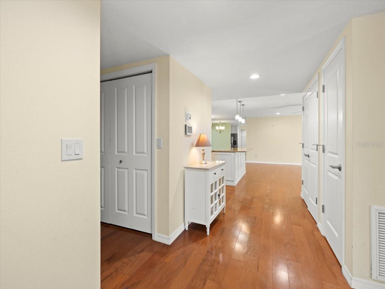
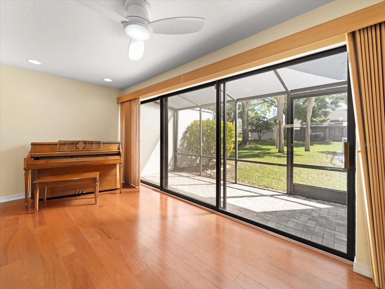
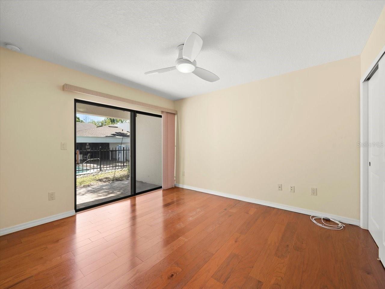
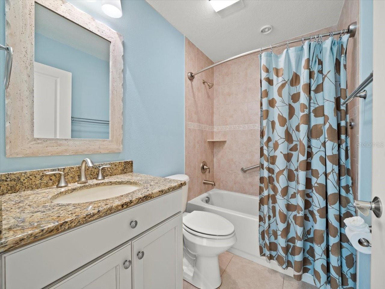
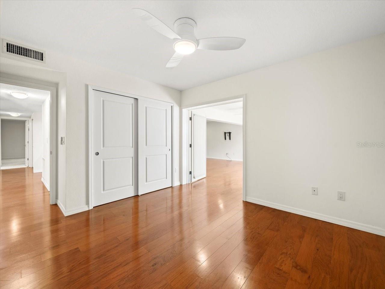
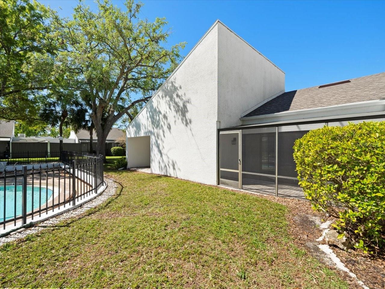
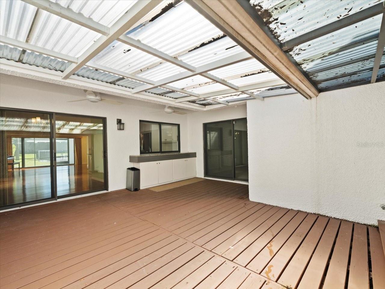
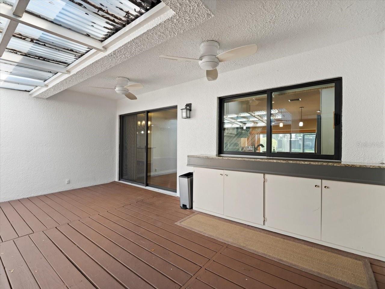
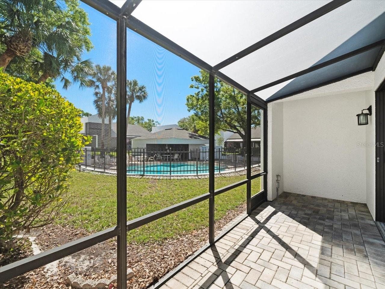
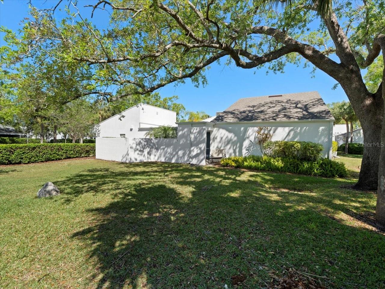
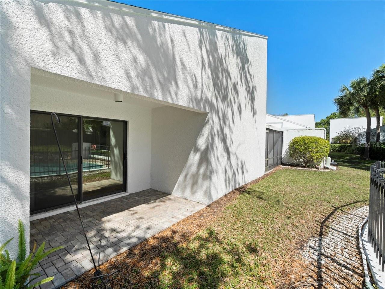
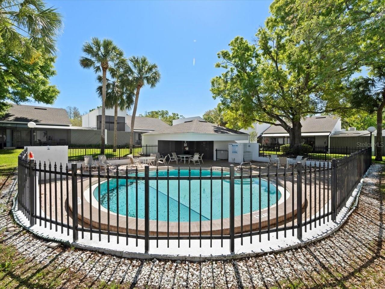
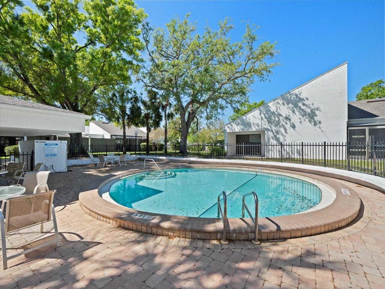
- MLS#: TB8364489 ( Residential )
- Street Address: 14215 Cypress Circle
- Viewed: 79
- Price: $400,000
- Price sqft: $155
- Waterfront: No
- Year Built: 1975
- Bldg sqft: 2586
- Bedrooms: 3
- Total Baths: 2
- Full Baths: 2
- Garage / Parking Spaces: 2
- Days On Market: 34
- Additional Information
- Geolocation: 28.0793 / -82.5118
- County: HILLSBOROUGH
- City: TAMPA
- Zipcode: 33618
- Subdivision: Carrollwood Village Cypress Cl
- Elementary School: Carrollwood K
- Middle School: Adams
- High School: Chamberlain
- Provided by: COLDWELL BANKER REALTY
- Contact: Joe Lewkowicz
- 813-289-1712

- DMCA Notice
-
DescriptionOne or more photo(s) has been virtually staged. Nestled in a maintenance free community, this stunning 3 bedroom, 2 bathroom retreat offers the perfect blend of relaxation and convenience. Enjoy pool views from the expansive, covered porcha true haven for outdoor enthusiasts. The property boasts a charming brick paver walkway leading to the entrance, setting the tone for a warm and inviting living space. Upon entering, you'll be greeted by the warmth of wood floors in the main living areas, creating a cozy ambiance that flows seamlessly into the kitchen. Equipped with a stainless steel appliance package, breakfast bar, and ample cabinet storage, this culinary space is perfect for entertaining. The separate formal dining room and great room blend effortlessly into an open concept, ideal for social gatherings. The split bedroom floor plan provides privacy and comfort, with two guest bedrooms featuring built in closets and sharing an updated bathroom with a shower/tub combo. A convenient inside laundry closet is located just off the kitchen for added practicality. The master bedroom is a serene oasis, complete with fresh new carpet, an ensuite bath featuring a walk in shower, and sliding doors that lead to the covered patioperfect for sipping morning coffee or enjoying a peaceful evening. The covered carport includes a storage closet and access to the patio, ensuring everything you need is within reach. This beautifully maintained home offers stunning views from almost every room, making it a true gem in the heart of Carrollwood Village. Its prime location provides easy access to shopping, dining, and major highways, ensuring a convenient lifestyle. Whether you're looking for relaxation or adventure, this home has it all.
All
Similar
Features
Appliances
- Dishwasher
- Disposal
- Electric Water Heater
- Microwave
- Range
- Refrigerator
Association Amenities
- Maintenance
Home Owners Association Fee
- 709.00
Home Owners Association Fee Includes
- Escrow Reserves Fund
- Insurance
- Maintenance Structure
- Maintenance Grounds
- Recreational Facilities
- Sewer
- Water
Association Name
- Greenacre
Association Phone
- 813-600-1100
Carport Spaces
- 2.00
Close Date
- 0000-00-00
Cooling
- Central Air
Country
- US
Covered Spaces
- 0.00
Exterior Features
- Courtyard
- Sliding Doors
- Storage
Flooring
- Carpet
- Wood
Furnished
- Unfurnished
Garage Spaces
- 0.00
Heating
- Central
High School
- Chamberlain-HB
Insurance Expense
- 0.00
Interior Features
- Ceiling Fans(s)
- Eat-in Kitchen
- Open Floorplan
- Primary Bedroom Main Floor
- Solid Wood Cabinets
- Split Bedroom
- Stone Counters
- Walk-In Closet(s)
Legal Description
- CARROLLWOOD VILLAGE CYPRESS CLUSTER HOUSES CONDOMINIUM PHASE II BUILDING 11 APARTMENT UNIT 14215 2.11 PERCENTAGE UNDIVIDED INTEREST
Levels
- One
Living Area
- 1449.00
Middle School
- Adams-HB
Area Major
- 33618 - Tampa / Carrollwood / Lake Carroll
Net Operating Income
- 0.00
Occupant Type
- Owner
Open Parking Spaces
- 0.00
Other Expense
- 0.00
Other Structures
- Storage
Parcel Number
- U-04-28-18-0UU-000011-14215.0
Parking Features
- Guest
Pets Allowed
- Yes
Possession
- Close Of Escrow
Property Type
- Residential
Roof
- Shingle
School Elementary
- Carrollwood K-8 School
Sewer
- Public Sewer
Style
- Contemporary
Tax Year
- 2024
Township
- 28
Utilities
- Cable Available
- Electricity Connected
- Public
View
- Pool
Views
- 79
Water Source
- Public
Year Built
- 1975
Zoning Code
- PD-MU
Listing Data ©2025 Greater Fort Lauderdale REALTORS®
Listings provided courtesy of The Hernando County Association of Realtors MLS.
Listing Data ©2025 REALTOR® Association of Citrus County
Listing Data ©2025 Royal Palm Coast Realtor® Association
The information provided by this website is for the personal, non-commercial use of consumers and may not be used for any purpose other than to identify prospective properties consumers may be interested in purchasing.Display of MLS data is usually deemed reliable but is NOT guaranteed accurate.
Datafeed Last updated on April 24, 2025 @ 12:00 am
©2006-2025 brokerIDXsites.com - https://brokerIDXsites.com
