Share this property:
Contact Tyler Fergerson
Schedule A Showing
Request more information
- Home
- Property Search
- Search results
- 9017 County Line Road, LITHIA, FL 33547
Property Photos
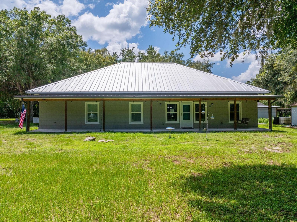

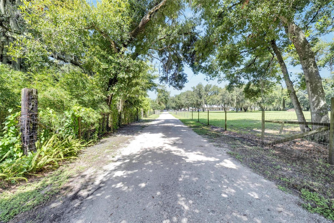
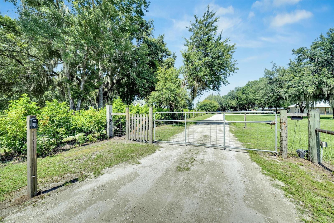
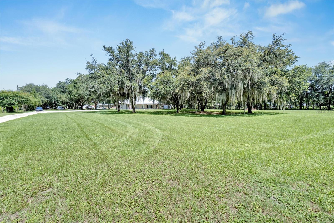
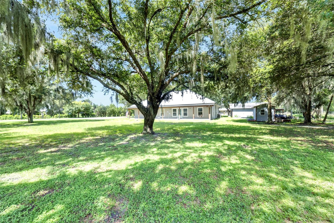
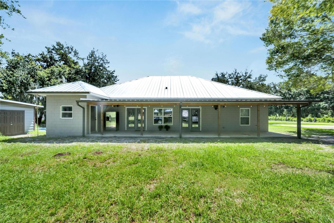
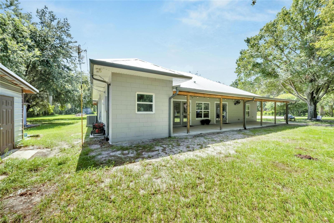
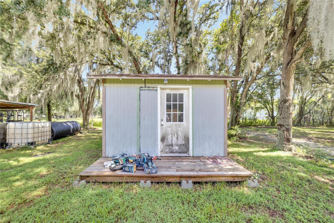
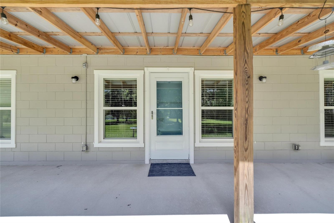
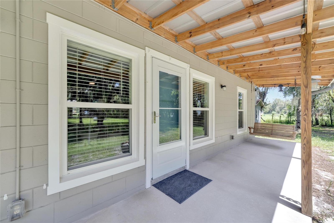
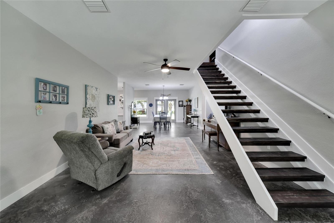
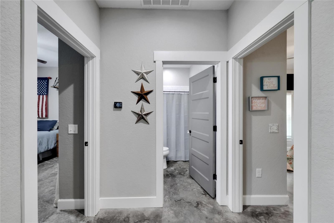
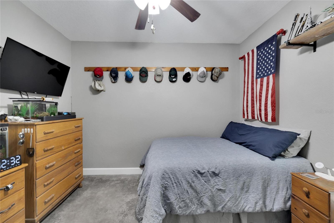
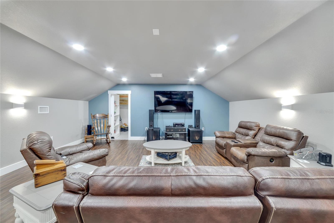
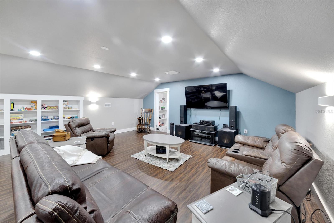
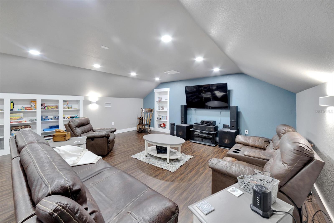
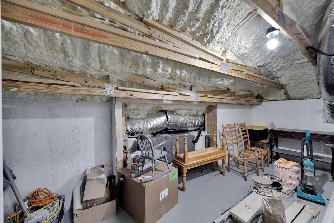
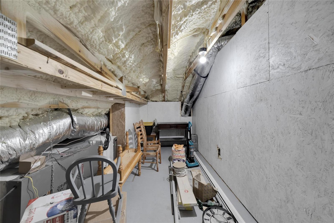
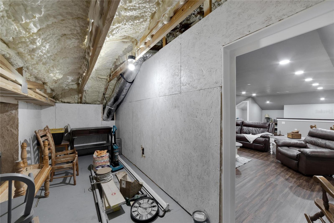
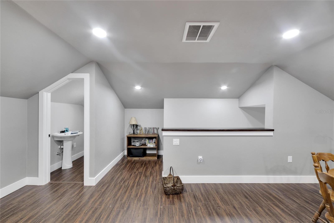
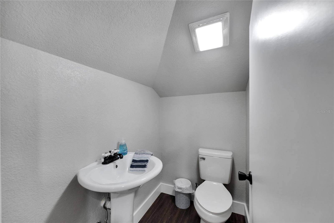
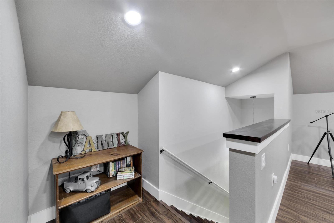
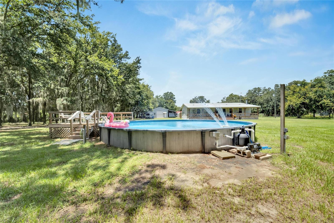
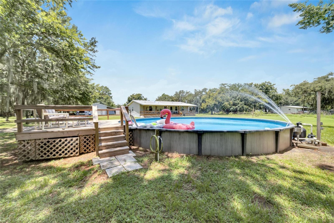
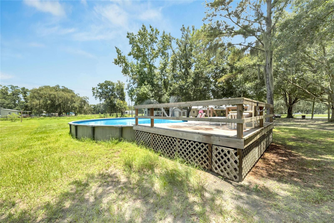
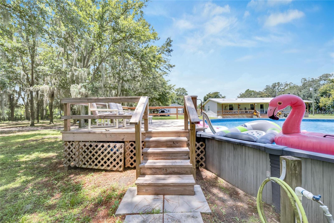
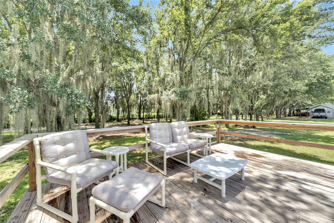
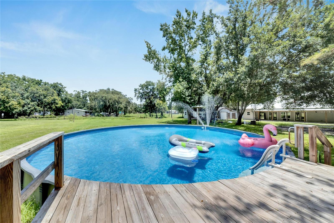
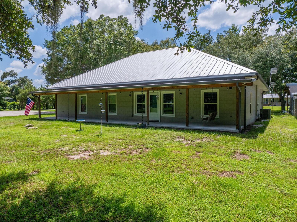
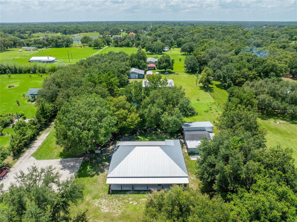
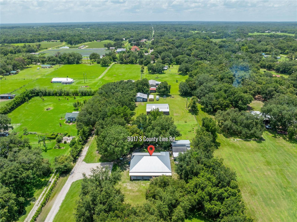
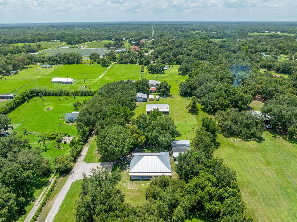
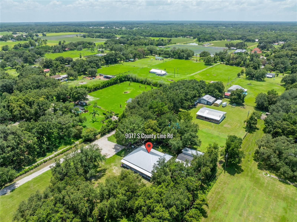
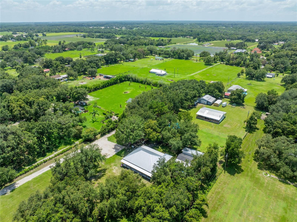
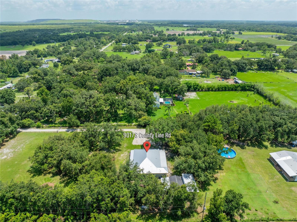
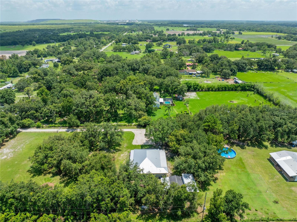
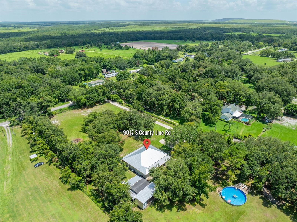
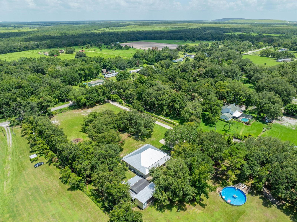
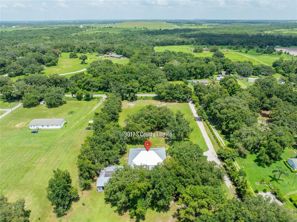
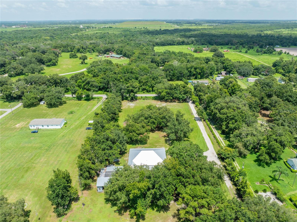
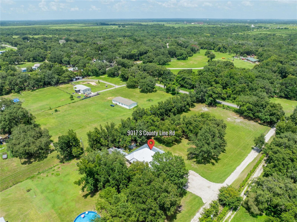
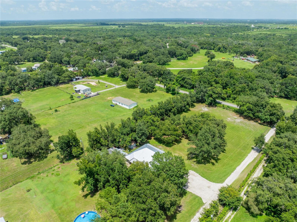
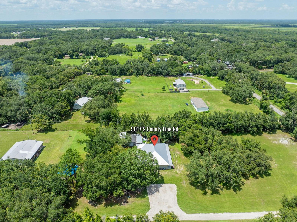
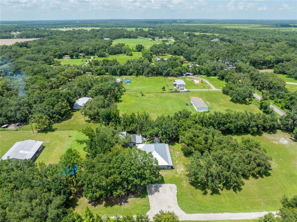
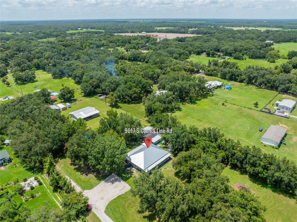
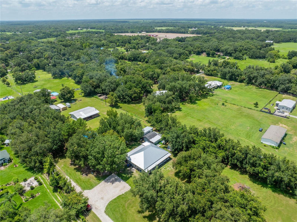
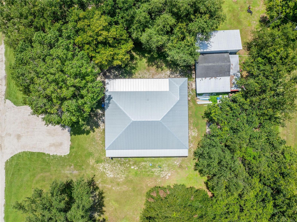
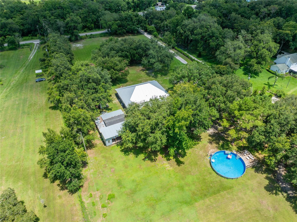
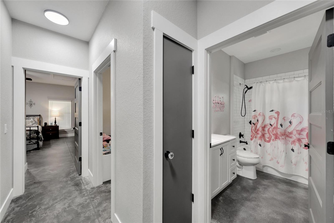
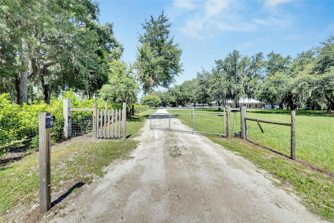
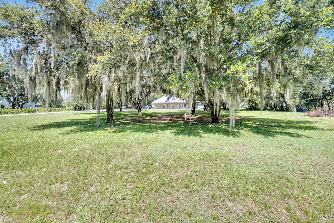
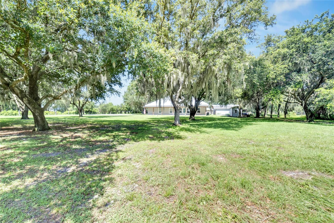
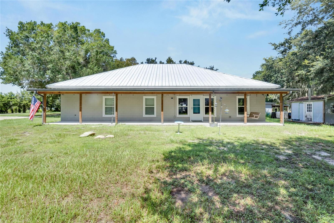
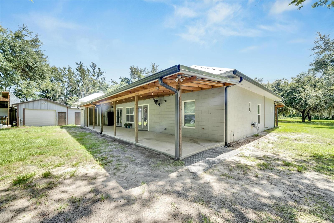
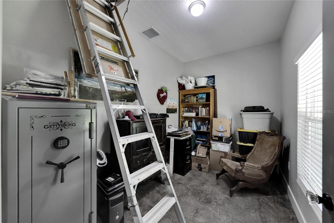
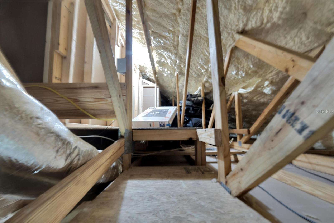
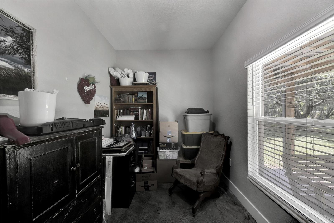
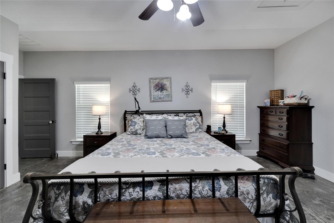
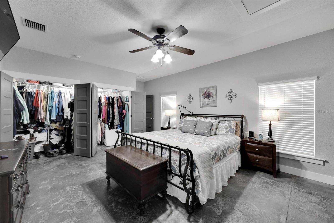
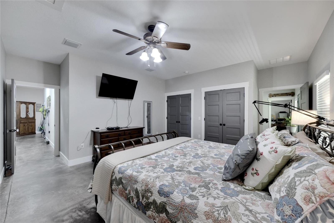
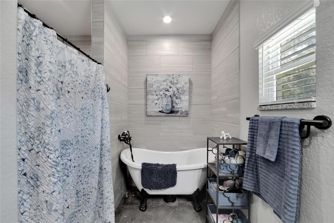
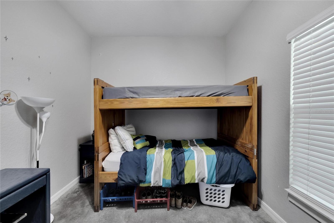
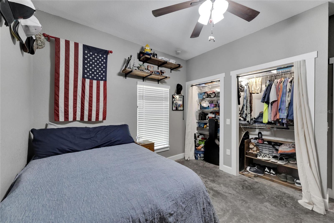
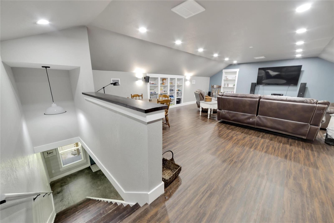
- MLS#: TB8364444 ( Residential )
- Street Address: 9017 County Line Road
- Viewed: 104
- Price: $750,000
- Price sqft: $219
- Waterfront: No
- Year Built: 2020
- Bldg sqft: 3420
- Bedrooms: 3
- Total Baths: 3
- Full Baths: 3
- Garage / Parking Spaces: 3
- Days On Market: 35
- Additional Information
- Geolocation: 27.8763 / -82.0565
- County: HILLSBOROUGH
- City: LITHIA
- Zipcode: 33547
- Subdivision: Temple Pines
- Elementary School: Pinecrest
- Middle School: Turkey Creek
- High School: Durant
- Provided by: FATHOM REALTY FL LLC
- Contact: Patrick Lynch
- 888-455-6040

- DMCA Notice
-
DescriptionPRICED $25,000 UNDER RECENT APPRAISAL OF $775,000 MEANS INSTANT EQUITY! Custom & thoughtfully designed, this home has up to 6 bedrooms according to the owner and features 3.5 bathrooms with over 4,220 total sf, consisting of a 2,560 sf first floor with all bedrooms and full baths on this level. Completing this home is an 800 square foot 2nd floor media room complete with hidden storage areas, built ins and a half bath. The entire overall property is fenced and gated and there is an RV port with full hookups & its own laundry room, workshop and an additional storage shed and above ground pool. This home has stained concrete floors downstairs and luxury plank flooring upstairs, large end to end front and rear country porches (6' deep on the front, 10' deep on the back). and is beautiful. Adjoining 1.2 acre vacant lot also available (MLS TB8364433).
All
Similar
Features
Appliances
- Dishwasher
- Disposal
- Dryer
- Electric Water Heater
- Range
- Range Hood
- Refrigerator
- Washer
Home Owners Association Fee
- 0.00
Carport Spaces
- 1.00
Close Date
- 0000-00-00
Cooling
- Central Air
Country
- US
Covered Spaces
- 0.00
Exterior Features
- French Doors
- Lighting
- Storage
Fencing
- Wire
Flooring
- Carpet
- Ceramic Tile
- Concrete
- Laminate
Furnished
- Negotiable
Garage Spaces
- 2.00
Heating
- Central
High School
- Durant-HB
Insurance Expense
- 0.00
Interior Features
- Attic Ventilator
- Built-in Features
- Ceiling Fans(s)
- Eat-in Kitchen
- High Ceilings
- Kitchen/Family Room Combo
- Living Room/Dining Room Combo
- Primary Bedroom Main Floor
- Solid Surface Counters
- Solid Wood Cabinets
- Split Bedroom
- Stone Counters
- Thermostat
- Vaulted Ceiling(s)
- Walk-In Closet(s)
- Window Treatments
Legal Description
- TEMPLE PINES LOT 2
Levels
- Two
Living Area
- 2560.00
Middle School
- Turkey Creek-HB
Area Major
- 33547 - Lithia
Net Operating Income
- 0.00
Occupant Type
- Owner
Open Parking Spaces
- 0.00
Other Expense
- 0.00
Other Structures
- Finished RV Port
- Shed(s)
- Storage
- Workshop
Parcel Number
- U-13-30-22-98J-000000-00003.0
Parking Features
- Garage Faces Side
- Golf Cart Parking
- Ground Level
- Off Street
- Open
- Oversized
- Parking Pad
- RV Carport
- RV Parking
- Workshop in Garage
Pool Features
- Above Ground
- Deck
- Vinyl
Possession
- Close Of Escrow
- Negotiable
Property Condition
- Completed
Property Type
- Residential
Roof
- Shingle
School Elementary
- Pinecrest-HB
Sewer
- Aerobic Septic
Style
- Custom
Tax Year
- 2024
Township
- 30
Utilities
- Electricity Connected
- Phone Available
View
- Trees/Woods
Views
- 104
Virtual Tour Url
- https://zillow.com/view-imx/1298b7d1-c517-4947-a048-ab852f1326de?initialViewType=pano&setAttribution=mls&utm_source=dashboard&wl=1
Water Source
- Well
Year Built
- 2020
Zoning Code
- AS-1
Listing Data ©2025 Greater Fort Lauderdale REALTORS®
Listings provided courtesy of The Hernando County Association of Realtors MLS.
Listing Data ©2025 REALTOR® Association of Citrus County
Listing Data ©2025 Royal Palm Coast Realtor® Association
The information provided by this website is for the personal, non-commercial use of consumers and may not be used for any purpose other than to identify prospective properties consumers may be interested in purchasing.Display of MLS data is usually deemed reliable but is NOT guaranteed accurate.
Datafeed Last updated on April 25, 2025 @ 12:00 am
©2006-2025 brokerIDXsites.com - https://brokerIDXsites.com
