Share this property:
Contact Tyler Fergerson
Schedule A Showing
Request more information
- Home
- Property Search
- Search results
- 2410 Harbourside Drive 142, LONGBOAT KEY, FL 34228
Property Photos
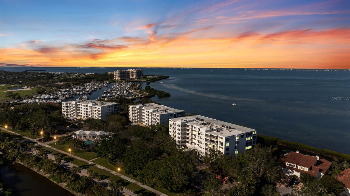

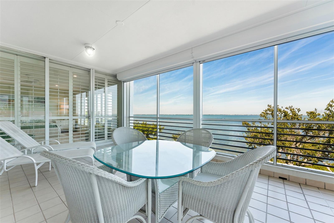
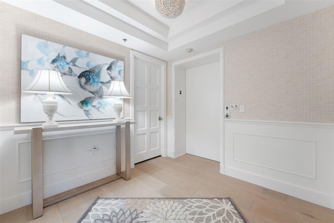
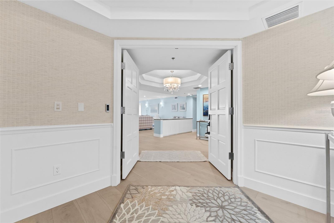
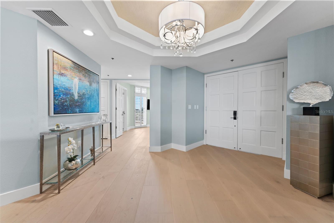
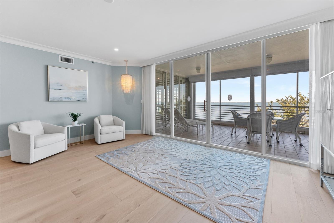
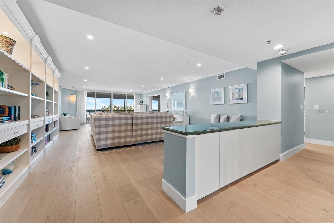
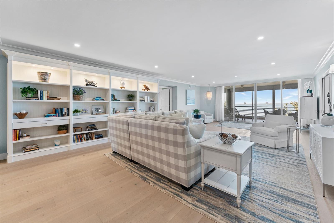
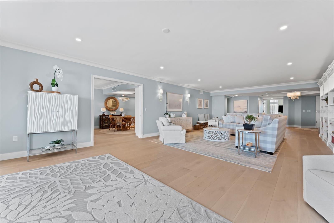
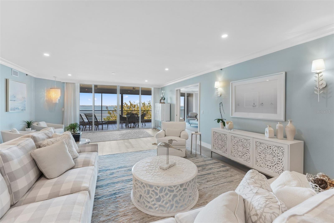
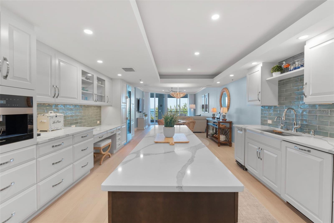
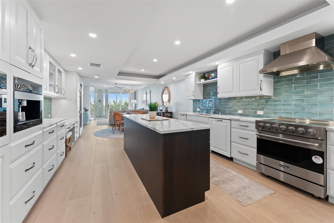
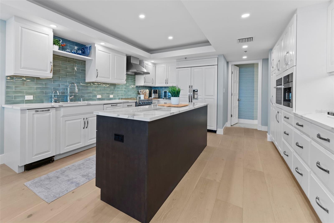
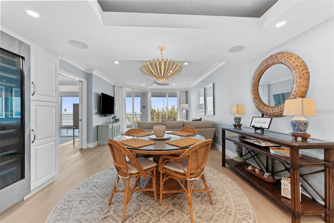
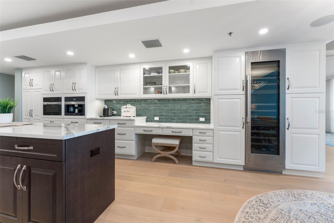
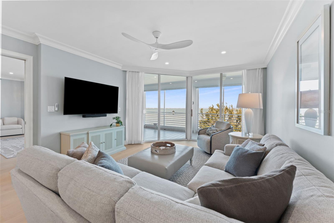
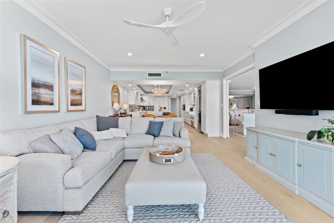
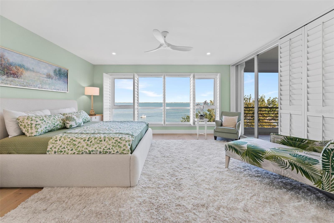
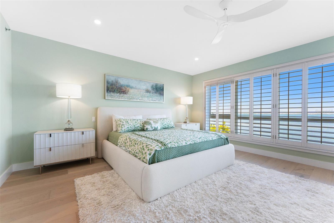
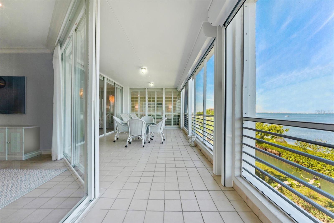
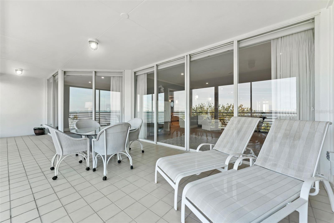
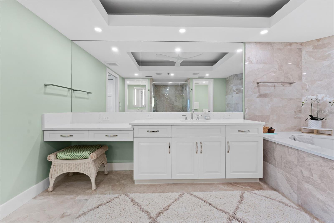
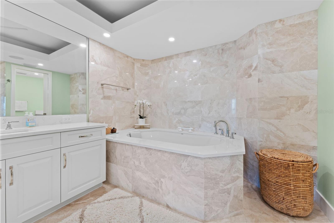
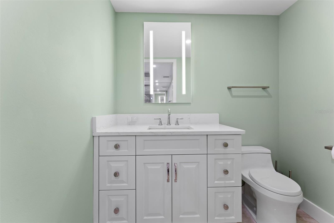
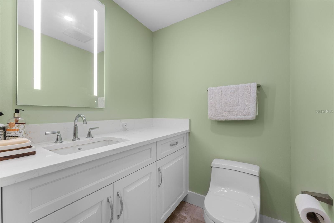
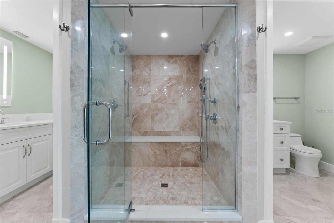
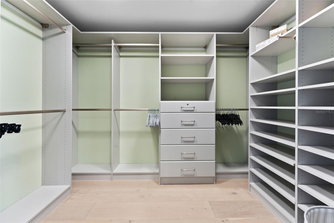
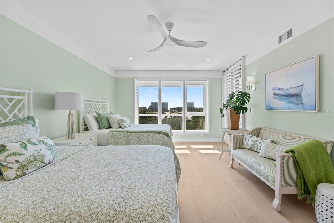
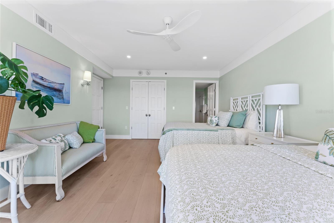
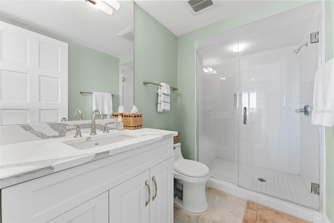
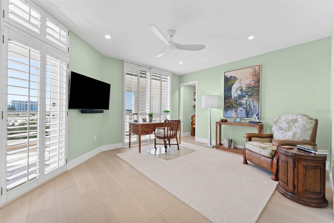
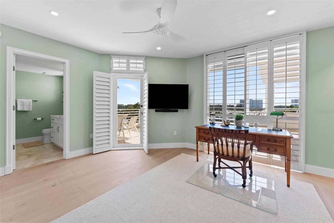
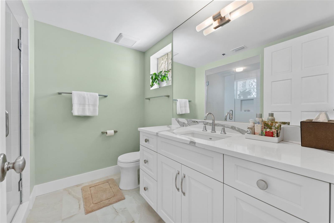
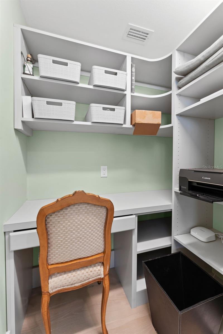
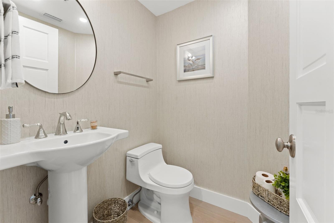
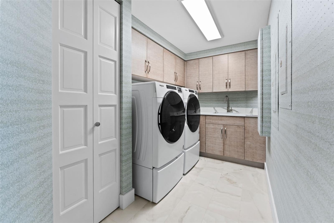
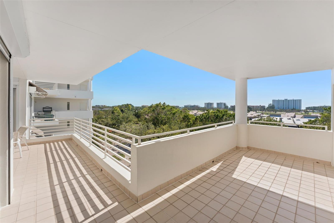
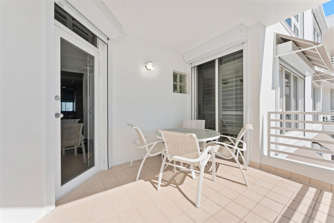
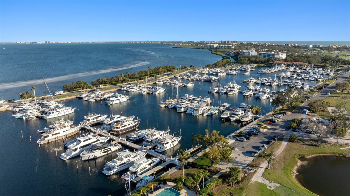
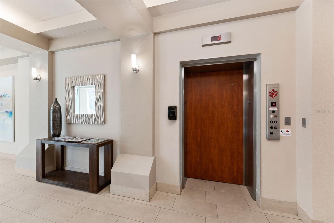
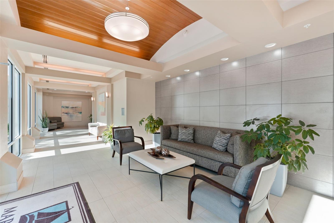
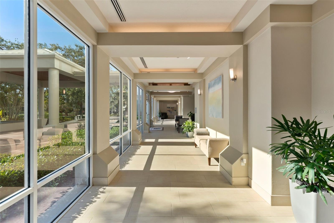
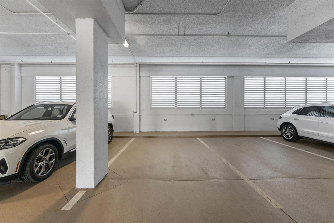
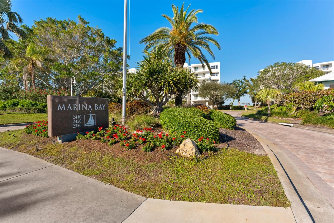
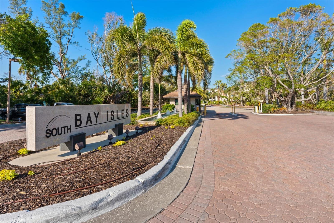
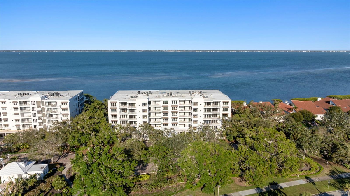
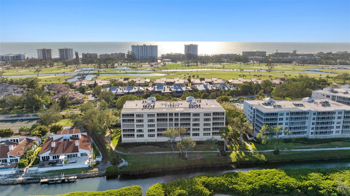
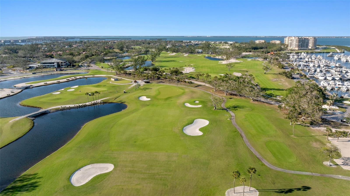
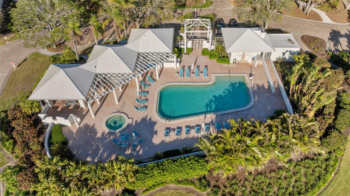
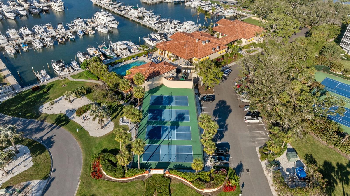
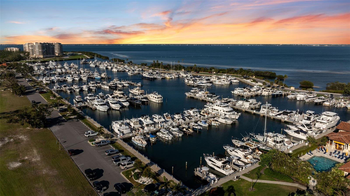
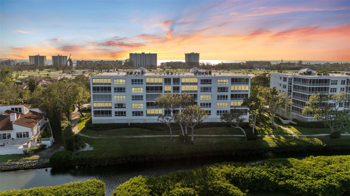
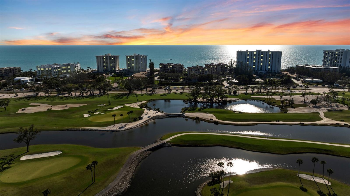




- MLS#: TB8364411 ( Residential )
- Street Address: 2410 Harbourside Drive 142
- Viewed: 52
- Price: $3,250,000
- Price sqft: $799
- Waterfront: Yes
- Wateraccess: Yes
- Waterfront Type: Bay/Harbor,Gulf/Ocean,Marina
- Year Built: 1993
- Bldg sqft: 4067
- Bedrooms: 3
- Total Baths: 4
- Full Baths: 3
- 1/2 Baths: 1
- Garage / Parking Spaces: 1
- Days On Market: 33
- Additional Information
- Geolocation: 27.3664 / -82.6179
- County: MANATEE
- City: LONGBOAT KEY
- Zipcode: 34228
- Provided by: COLDWELL BANKER REALTY
- Contact: Monique Holston-Greene, PA
- 813-977-3500

- DMCA Notice
-
DescriptionA Waterfront Sanctuary Where Every Detail Feels Like Home. Step inside Unit 142 at Marina Bay, and youll instantly feel the difference. This is more than just a homeits a private retreat designed for comfort, luxury, and effortless coastal living. From the moment you arrive via your private elevator, you're greeted by breathtaking direct bay views and a sense of calm that only waterfront living can provide. The open, airy layout, with brand new everything, including flooring, paint, fixtures, appliances, cabinets, electric, plumbing, and warm recessed lighting throughout, makes every space feel touched and inviting. The gourmet kitchen is truly a chefs dream. Imagine waking up and making the perfect espresso with your Miele built in coffee station, or cooking with top of the line Viking II appliances, an induction cooktop, a convection oven and a sub zero fridge. A built in Dacor wine fridge ensures you always have a perfectly chilled bottle ready for sunset toasts on the patio. Every detail, from the reverse osmosis water filtration system to the soft glow of kitchen cabinet lighting, has been thoughtfully designed to enhance everyday living. The primary suite is a sanctuary of its own, with breathtaking bay views, dual walk in closets, and a spa inspired bathroom that will make you feel like youre on a permanent vacation. While dual water closets provide extra privacy, the soaking tub with spa jets offer pure relaxation to melt the stress away. A complimenting beautiful glass enclosed shower with dual shower heads, hand held wands with bench seating and grab bars add thoughtful convenience. Every bedroom in this home is an ensuite, offering privacy and comfort for family and guests. Throughout the home, youll find custom built in closets, new fixtures, crown molding, and even a built in ironing boardbecause luxury should also be practical. Step outside, and youll have two incredible patios to enjoya screened in bayfront patio where you can sip your morning coffee while watching dolphins play, and an open air west facing patio with glimpses of the Gulf and the lush golf course. And with remote control hurricane shutters and new master bedroom windows, youll have both peace of mind and energy efficiency all year long. This home is also fully equipped with smart technology, including keyless entry, a Ring security system, WiFi enabled Ecobee thermostat, and an Eero system for seamless connectivity. A surround sound system lets you set the perfect moodwhether it's relaxing to the sound of waves or hosting an elegant dinner. Living at Marina Bay means enjoying resort style amenitiesa heated pool, tennis and pickleball courts, a fitness center, and private beach access through the exclusive Bay Isles Beach Club. And with St. Armand's Circle and local shops just minutes away, youre never far from fine dining, boutique shopping, and entertainment. This home isnt just a place to liveits a lifestyle that captures the very essence of Longboat Key Living. Every detail has been curated to offer luxurious comfort, style, and an effortless way of life. If youre looking for a luxurious waterfront escape that truly feels like home, Unit 142 at Marina Bay is waiting for you. The unit is offered fully furnished for your convenience. Everything you need is already in place and ready for your enjoyment.
All
Similar
Features
Waterfront Description
- Bay/Harbor
- Gulf/Ocean
- Marina
Appliances
- Built-In Oven
- Convection Oven
- Cooktop
- Dishwasher
- Disposal
- Dryer
- Electric Water Heater
- Exhaust Fan
- Kitchen Reverse Osmosis System
- Microwave
- Range
- Range Hood
- Refrigerator
- Washer
- Water Filtration System
- Wine Refrigerator
Association Amenities
- Cable TV
- Clubhouse
- Elevator(s)
- Fitness Center
- Gated
- Maintenance
- Pickleball Court(s)
- Pool
- Recreation Facilities
- Security
- Spa/Hot Tub
- Tennis Court(s)
- Vehicle Restrictions
Home Owners Association Fee
- 2826.00
Home Owners Association Fee Includes
- Guard - 24 Hour
- Cable TV
- Pool
- Escrow Reserves Fund
- Insurance
- Internet
- Maintenance Structure
- Maintenance Grounds
- Management
- Pest Control
- Private Road
- Recreational Facilities
- Security
- Sewer
- Trash
- Water
Association Name
- Longboat Private Services/Jim Wolf
Association Phone
- 941-586-8021
Carport Spaces
- 0.00
Close Date
- 0000-00-00
Cooling
- Central Air
Country
- US
Covered Spaces
- 0.00
Exterior Features
- Balcony
- Hurricane Shutters
- Irrigation System
- Lighting
- Outdoor Grill
- Sidewalk
- Sliding Doors
- Storage
- Tennis Court(s)
Flooring
- Ceramic Tile
- Hardwood
Furnished
- Furnished
Garage Spaces
- 1.00
Heating
- Central
- Electric
Insurance Expense
- 0.00
Interior Features
- Accessibility Features
- Built-in Features
- Ceiling Fans(s)
- Crown Molding
- Eat-in Kitchen
- Elevator
- Kitchen/Family Room Combo
- Living Room/Dining Room Combo
- Open Floorplan
- Primary Bedroom Main Floor
- Split Bedroom
- Thermostat
- Tray Ceiling(s)
- Walk-In Closet(s)
- Window Treatments
Legal Description
- UNIT 142 BLDG 1 MARINA BAY
Levels
- One
Living Area
- 3382.00
Lot Features
- Cul-De-Sac
- FloodZone
- In County
- Landscaped
- Near Golf Course
- Near Marina
- Sidewalk
- Private
Area Major
- 34228 - Longboat Key
Net Operating Income
- 0.00
Occupant Type
- Owner
Open Parking Spaces
- 0.00
Other Expense
- 0.00
Other Structures
- Storage
Parcel Number
- 0007071014
Parking Features
- Assigned
- Covered
- Deeded
- On Street
Pets Allowed
- Yes
Pool Features
- Gunite
- Heated
- In Ground
- Lighting
Property Type
- Residential
Roof
- Concrete
Sewer
- Public Sewer
Style
- Coastal
- Custom
- Florida
Tax Year
- 2024
Township
- 36S
Unit Number
- 142
Utilities
- BB/HS Internet Available
- Cable Connected
- Electricity Connected
- Phone Available
- Public
- Sewer Connected
- Underground Utilities
- Water Connected
View
- Golf Course
- Trees/Woods
- Water
Views
- 52
Virtual Tour Url
- https://redmsolutions.aryeo.com/videos/0195a5bd-055e-7285-8f7c-29cce60429db
Water Source
- Public
Year Built
- 1993
Zoning Code
- MUC1
Listing Data ©2025 Greater Fort Lauderdale REALTORS®
Listings provided courtesy of The Hernando County Association of Realtors MLS.
Listing Data ©2025 REALTOR® Association of Citrus County
Listing Data ©2025 Royal Palm Coast Realtor® Association
The information provided by this website is for the personal, non-commercial use of consumers and may not be used for any purpose other than to identify prospective properties consumers may be interested in purchasing.Display of MLS data is usually deemed reliable but is NOT guaranteed accurate.
Datafeed Last updated on April 24, 2025 @ 12:00 am
©2006-2025 brokerIDXsites.com - https://brokerIDXsites.com
