Share this property:
Contact Tyler Fergerson
Schedule A Showing
Request more information
- Home
- Property Search
- Search results
- 6991 Shadywoods Court, FLORAL CITY, FL 34436
Property Photos
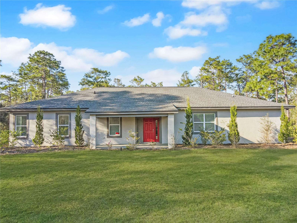

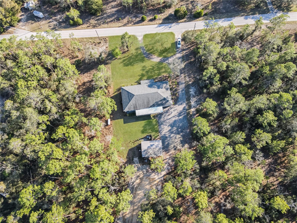
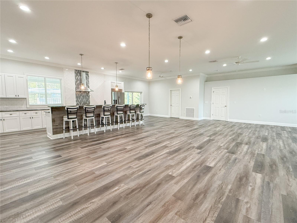
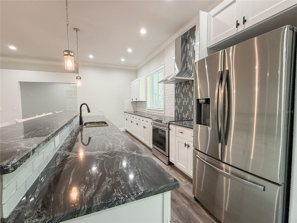
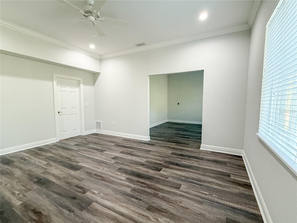
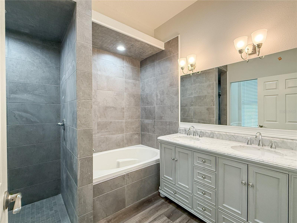
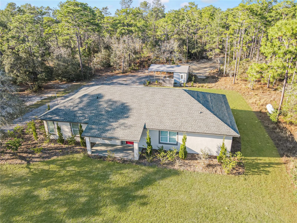
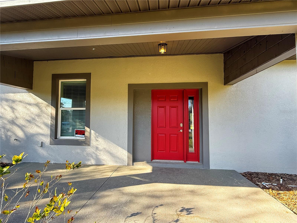
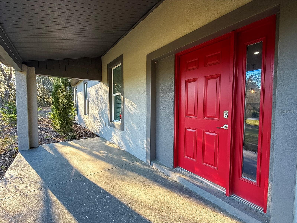
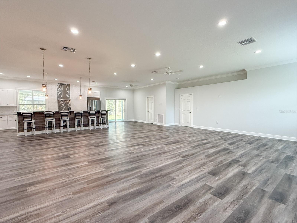
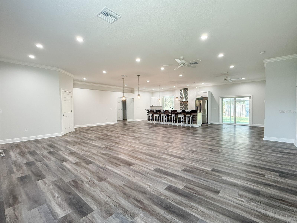
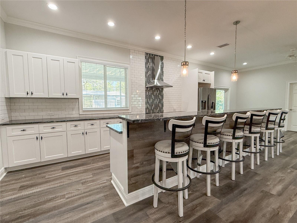
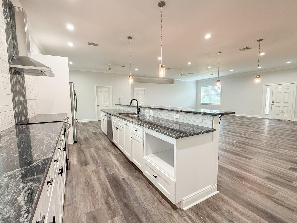
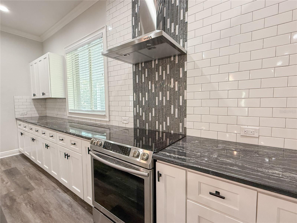
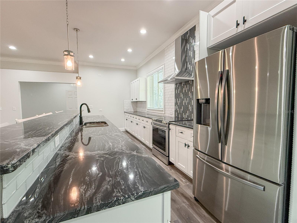
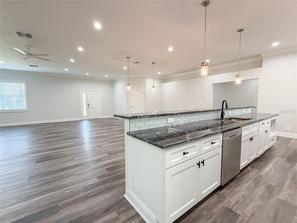
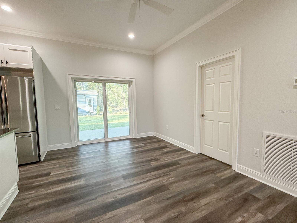
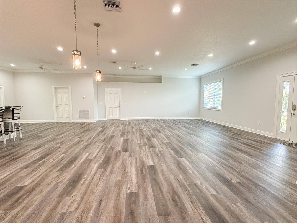
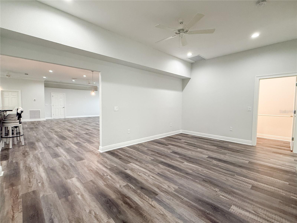
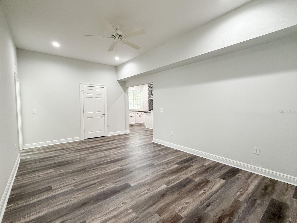
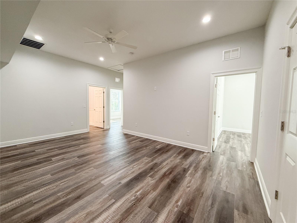
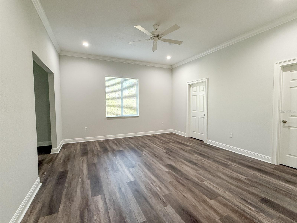
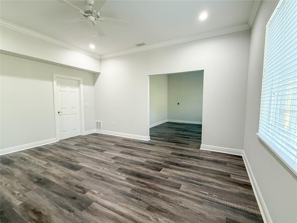
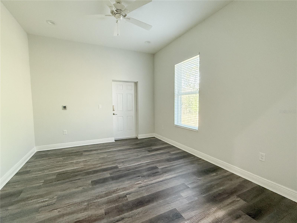
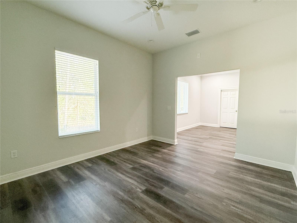
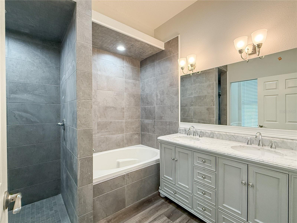
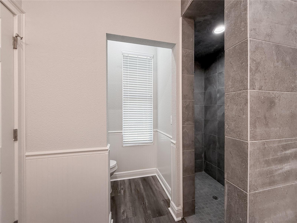
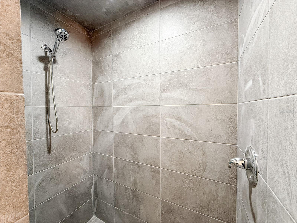
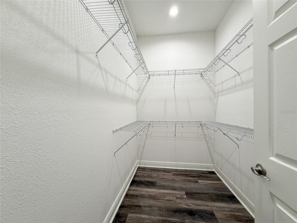
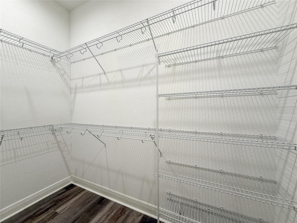
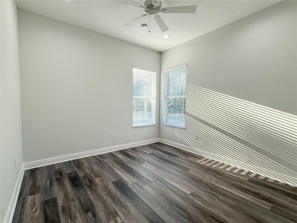
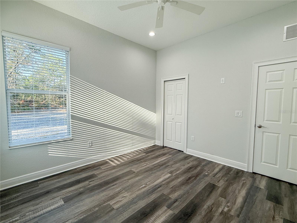
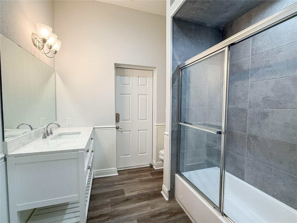
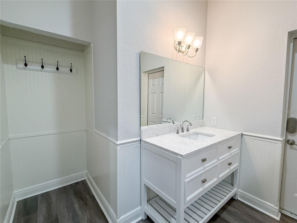
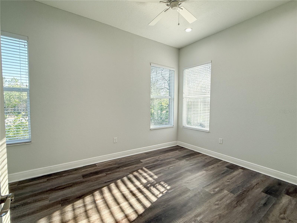
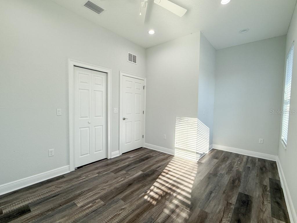
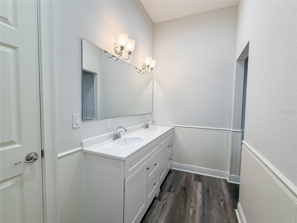
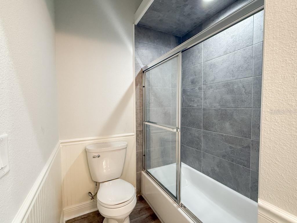
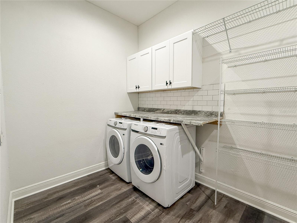
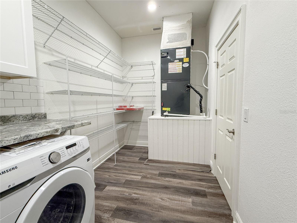
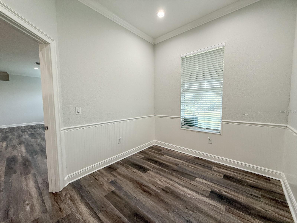
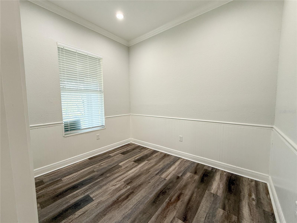
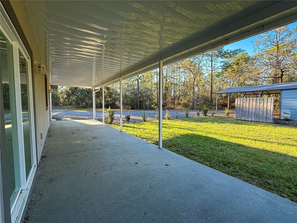
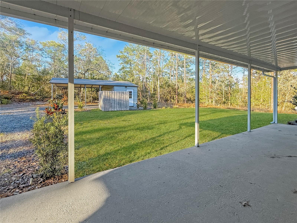
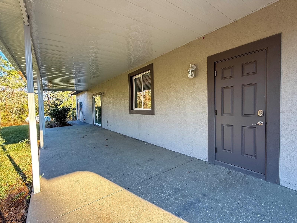
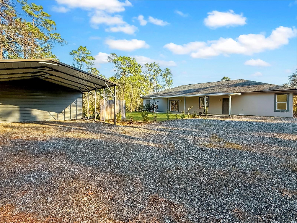
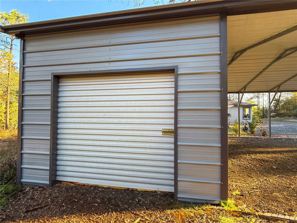
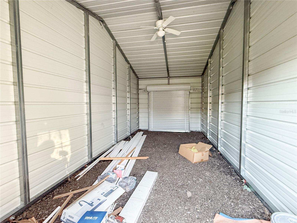
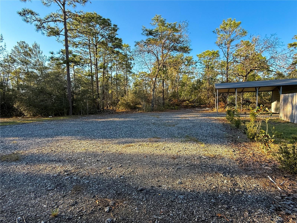
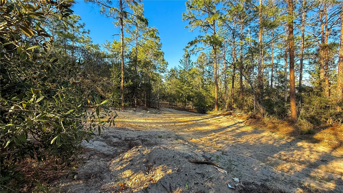
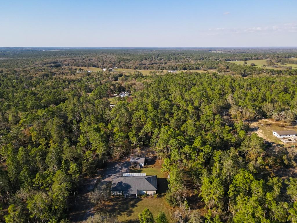
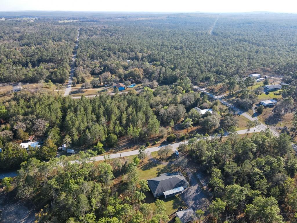
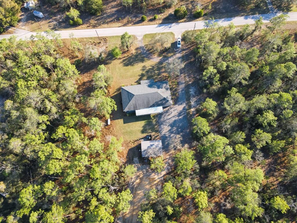
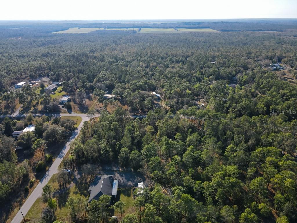
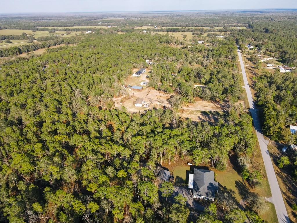
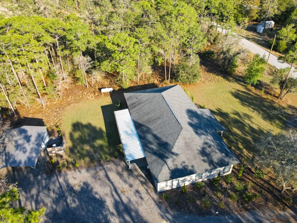
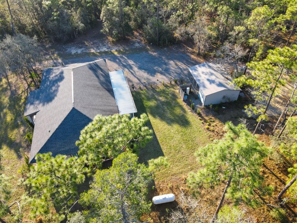
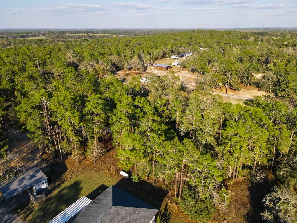
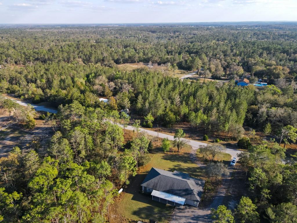
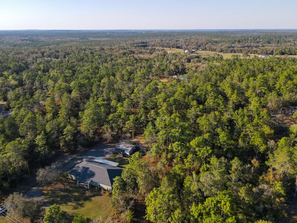
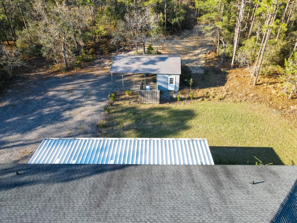
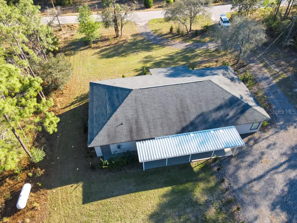
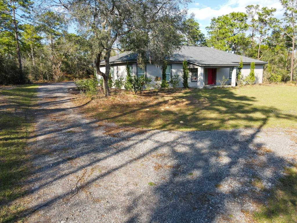
- MLS#: TB8362936 ( Residential Lease )
- Street Address: 6991 Shadywoods Court
- Viewed: 9
- Price: $3,300
- Price sqft: $1
- Waterfront: No
- Year Built: 2018
- Bldg sqft: 3024
- Bedrooms: 4
- Total Baths: 3
- Full Baths: 3
- Garage / Parking Spaces: 1
- Days On Market: 27
- Additional Information
- Geolocation: 28.6693 / -82.3171
- County: CITRUS
- City: FLORAL CITY
- Zipcode: 34436
- Provided by: DALTON WADE INC
- Contact: Daniel Freeman
- 888-668-8283

- DMCA Notice
-
DescriptionNestled on a sprawling 5.84 acre lot, this exquisite 4 bedroom, 3 bathroom residence offers the perfect blend of rustic charm and modern luxury. Built in 2018, the 2,964 square foot home boasts thoughtful design and high quality finishes throughout. The interior features spacious living areas with an open concept floor plan that seamlessly connects the living room, dining area, and kitchen, creating an inviting space for gatherings. The gourmet kitchen is equipped with stainless steel appliances, granite countertops, and ample cabinetry. The split floor plan has an expansive primary bedroom with a luxurious en suite bathroom including a soaking tub, separate shower, and dual vanities, as well as a bonus room to use as a gym, home office, or a private lounge area with its own exit. The other three generously sized bedrooms and two full bathrooms on the opposite side of the home provide comfort and flexibility for family and guests. The bonus rooms such as the family/media room and den/office ensures theres more than enough space for everyone. The exterior features expansive grounds with gently sloping, pasture like terrain ideal for horse enthusiasts, hobby farmers, or those seeking a private retreat. Here you will enjoy privacy and serenity away from the hustle and bustle of city life and outdoor recreation at the nearby Withlacoochee State Forest, Withlacoochee River, Hog Island, Croom, and more! If you are Interested, Please reach out to a local Realtor to schedule your Showing!
All
Similar
Features
Appliances
- Dishwasher
- Disposal
- Dryer
- Electric Water Heater
- Exhaust Fan
- Ice Maker
- Microwave
- Range Hood
- Refrigerator
- Tankless Water Heater
- Washer
Home Owners Association Fee
- 0.00
Carport Spaces
- 1.00
Close Date
- 0000-00-00
Cooling
- Central Air
Country
- US
Covered Spaces
- 0.00
Exterior Features
- French Doors
- Sprinkler Metered
Flooring
- Vinyl
Furnished
- Unfurnished
Garage Spaces
- 0.00
Heating
- Central
Insurance Expense
- 0.00
Interior Features
- Cathedral Ceiling(s)
- Ceiling Fans(s)
- Eat-in Kitchen
- Living Room/Dining Room Combo
- Open Floorplan
- Split Bedroom
- Walk-In Closet(s)
Levels
- One
Living Area
- 2964.00
Lot Features
- Gentle Sloping
- Pasture
- Private
- Paved
- Unincorporated
- Zoned for Horses
Area Major
- 34436 - Floral City
Net Operating Income
- 0.00
Occupant Type
- Vacant
Open Parking Spaces
- 0.00
Other Expense
- 0.00
Other Structures
- Shed(s)
Owner Pays
- None
Parcel Number
- 20E-21S-09-0000-3A000-0230
Parking Features
- None
Pets Allowed
- Cats OK
- Dogs OK
- Pet Deposit
- Yes
Possession
- Rental Agreement
- Lease/Purchase
Property Type
- Residential Lease
Sewer
- Septic Tank
Tenant Pays
- Gas
Utilities
- Sprinkler Well
View
- Trees/Woods
Virtual Tour Url
- https://www.propertypanorama.com/instaview/stellar/TB8362936
Water Source
- Well
Year Built
- 2018
Listing Data ©2025 Greater Fort Lauderdale REALTORS®
Listings provided courtesy of The Hernando County Association of Realtors MLS.
Listing Data ©2025 REALTOR® Association of Citrus County
Listing Data ©2025 Royal Palm Coast Realtor® Association
The information provided by this website is for the personal, non-commercial use of consumers and may not be used for any purpose other than to identify prospective properties consumers may be interested in purchasing.Display of MLS data is usually deemed reliable but is NOT guaranteed accurate.
Datafeed Last updated on April 16, 2025 @ 12:00 am
©2006-2025 brokerIDXsites.com - https://brokerIDXsites.com
