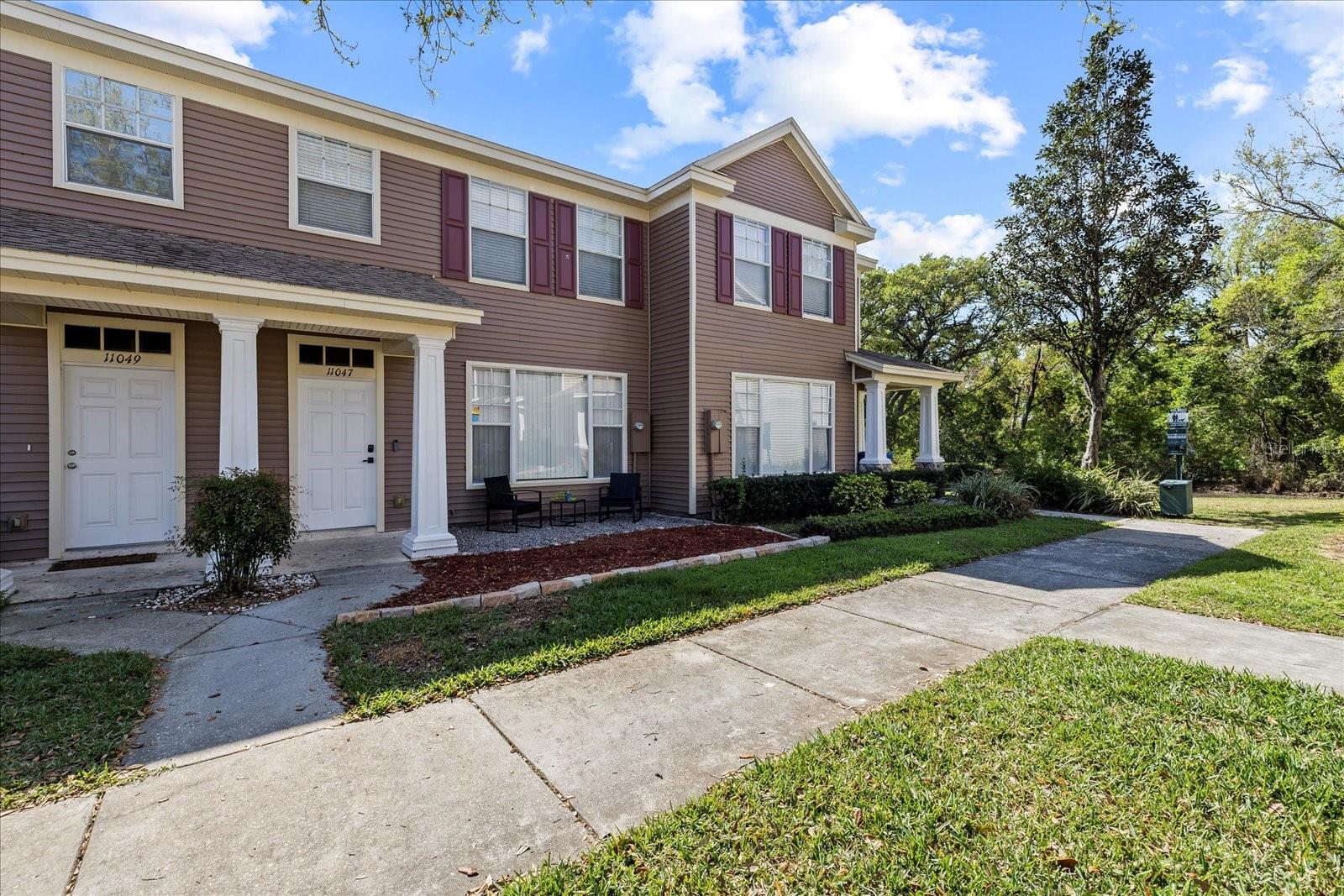Share this property:
Contact Tyler Fergerson
Schedule A Showing
Request more information
- Home
- Property Search
- Search results
- 11047 Black Swan Court, SEFFNER, FL 33584
Property Photos




















- MLS#: TB8362587 ( Residential )
- Street Address: 11047 Black Swan Court
- Viewed: 28
- Price: $237,500
- Price sqft: $198
- Waterfront: No
- Year Built: 2006
- Bldg sqft: 1201
- Bedrooms: 2
- Total Baths: 2
- Full Baths: 1
- 1/2 Baths: 1
- Days On Market: 90
- Additional Information
- Geolocation: 27.977 / -82.3157
- County: HILLSBOROUGH
- City: SEFFNER
- Zipcode: 33584
- Subdivision: Townhomes Of Lakeview Village
- Elementary School: Mango
- Middle School: McLane
- High School: Armwood
- Provided by: ENGEL & VOLKERS ST. PETE
- Contact: Romana Simplice
- 727-295-0000

- DMCA Notice
-
DescriptionWelcome to 11047 black swan dr, seffner, fl a gorgeous townhome with an unbeatable price! This beautiful home offers an open floor plan with high ceilings, a kitchen overlooking the living room, and serene pond views. Luxury vinyl wood flooring flows throughout, adding a sleek and modern touch. Upstairs, both generously sized bedrooms feature vaulted ceilings and spacious walk in closets, with the washer and dryer conveniently located nearby. Enjoy the ease of assigned parking with plenty of guest parking available and the added perk of being just steps from the community pool. The low hoa dues include water, roof, and exterior maintenance and more, making homeownership stress free! Unlike many communities, large dogs welcomed with no breed restrictions. Plus, the home is not in a flood zone, meaning no flood insurance is required! With only a one minute drive to highways i 75 and i 4, this townhome offers quick access to tampa & orlando, disney, top restaurants, malls, beaches, and everything tampa bay has to offer. Sold as is. Schedule your showing today before its too late!
All
Similar
Features
Appliances
- Dishwasher
- Disposal
- Dryer
- Ice Maker
- Microwave
- Range
- Refrigerator
- Washer
Association Amenities
- Pool
Home Owners Association Fee
- 231.00
Home Owners Association Fee Includes
- Pool
- Escrow Reserves Fund
- Maintenance Structure
- Maintenance Grounds
- Sewer
- Water
Association Name
- Premier Association Management & Consulting/ Linda
Association Phone
- 813-787-2777
Carport Spaces
- 0.00
Close Date
- 0000-00-00
Cooling
- Central Air
Country
- US
Covered Spaces
- 0.00
Exterior Features
- Sidewalk
- Sliding Doors
Flooring
- Luxury Vinyl
Furnished
- Unfurnished
Garage Spaces
- 0.00
Heating
- Central
High School
- Armwood-HB
Insurance Expense
- 0.00
Interior Features
- Cathedral Ceiling(s)
- Ceiling Fans(s)
- High Ceilings
- Living Room/Dining Room Combo
- Open Floorplan
- PrimaryBedroom Upstairs
- Thermostat
- Vaulted Ceiling(s)
- Walk-In Closet(s)
Legal Description
- TOWNHOMES OF LAKEVIEW VILLAGE LOT 7 BLOCK 7
Levels
- Two
Living Area
- 1140.00
Lot Features
- Cleared
- In County
- Sidewalk
Middle School
- McLane-HB
Area Major
- 33584 - Seffner
Net Operating Income
- 0.00
Occupant Type
- Owner
Open Parking Spaces
- 0.00
Other Expense
- 0.00
Parcel Number
- U-09-29-20-848-000007-00007.0
Parking Features
- Assigned
- Deeded
- Guest
Pets Allowed
- Yes
Property Condition
- Completed
Property Type
- Residential
Roof
- Shingle
School Elementary
- Mango-HB
Sewer
- Public Sewer
Tax Year
- 2024
Township
- 29
Utilities
- BB/HS Internet Available
- Cable Available
- Electricity Available
- Public
- Sewer Connected
- Water Connected
View
- Pool
Views
- 28
Virtual Tour Url
- https://www.propertypanorama.com/instaview/stellar/TB8362587
Water Source
- Public
Year Built
- 2006
Zoning Code
- RMC-12
Listing Data ©2025 Greater Fort Lauderdale REALTORS®
Listings provided courtesy of The Hernando County Association of Realtors MLS.
Listing Data ©2025 REALTOR® Association of Citrus County
Listing Data ©2025 Royal Palm Coast Realtor® Association
The information provided by this website is for the personal, non-commercial use of consumers and may not be used for any purpose other than to identify prospective properties consumers may be interested in purchasing.Display of MLS data is usually deemed reliable but is NOT guaranteed accurate.
Datafeed Last updated on June 15, 2025 @ 12:00 am
©2006-2025 brokerIDXsites.com - https://brokerIDXsites.com
