Share this property:
Contact Tyler Fergerson
Schedule A Showing
Request more information
- Home
- Property Search
- Search results
- 20 Bellevue Drive, TREASURE ISLAND, FL 33706
Property Photos
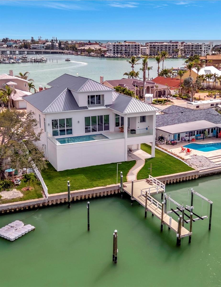

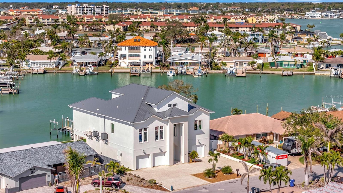
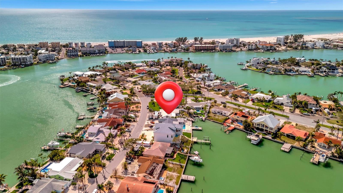
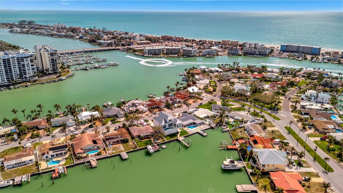
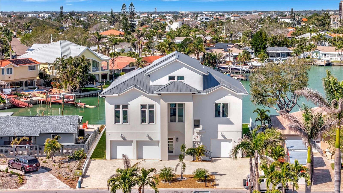
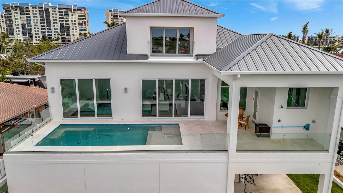
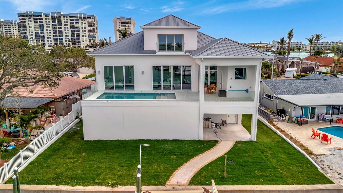
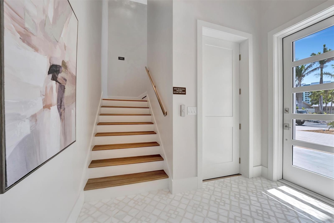
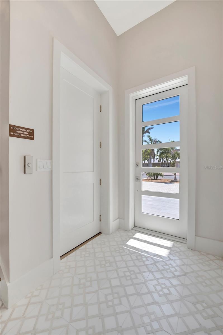
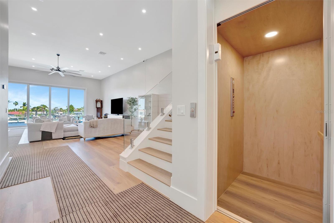
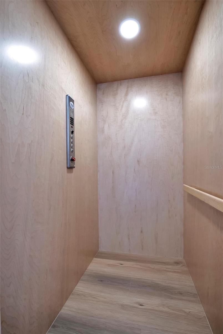
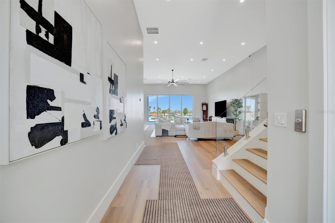
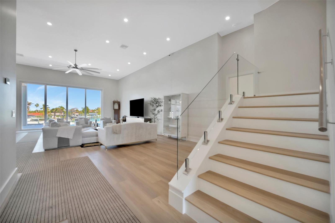
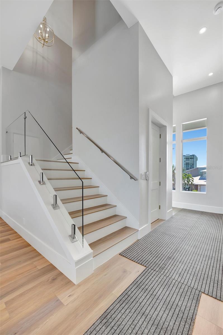
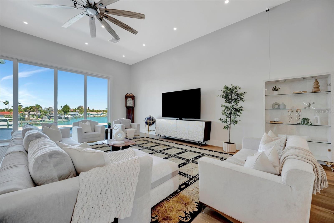
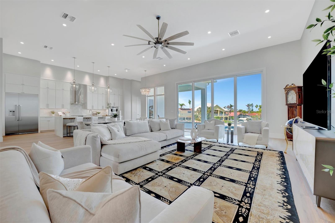
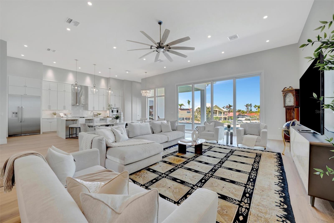
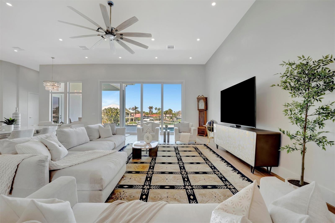
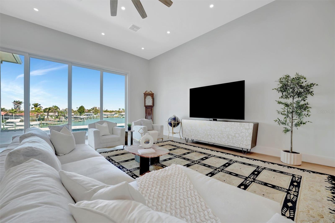
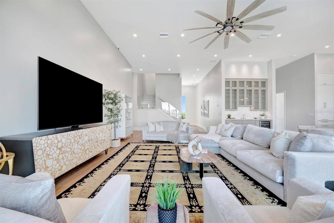
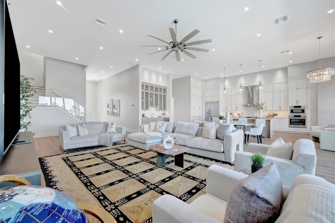
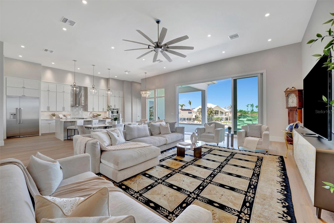
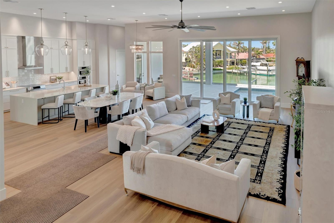
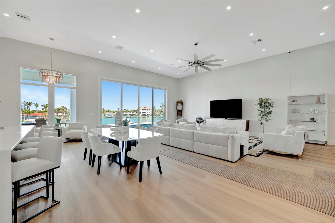
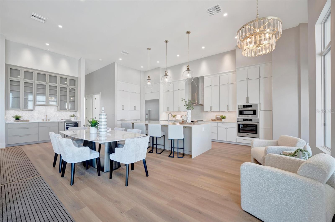
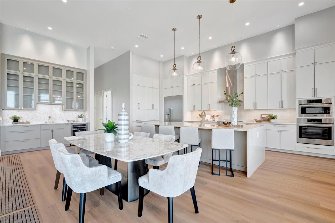
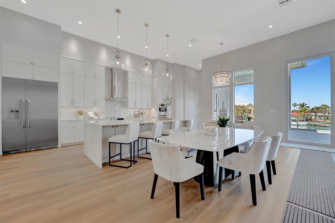
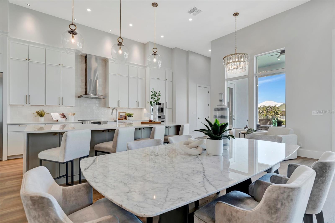
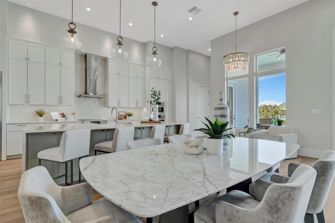
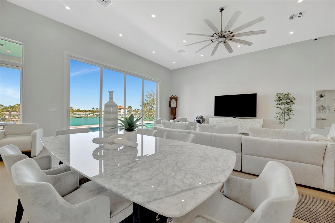
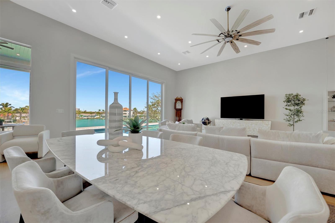
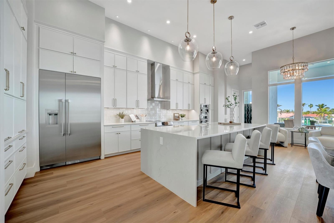
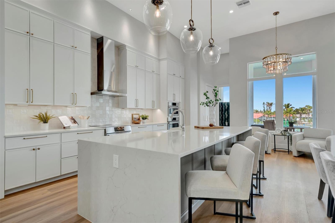
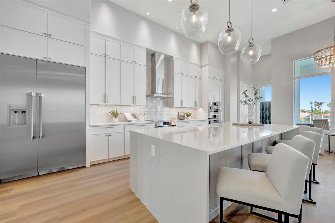
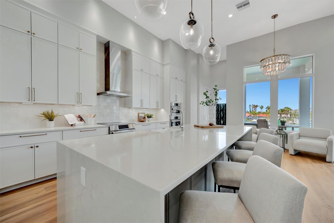
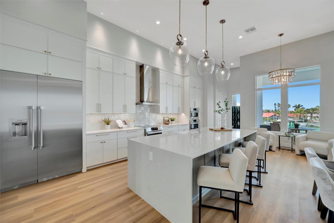
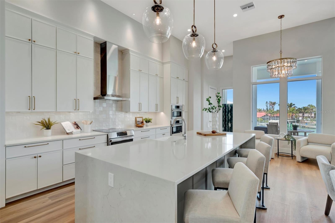
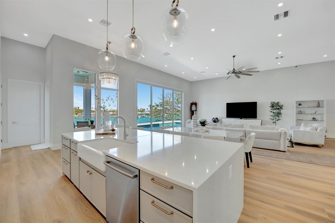
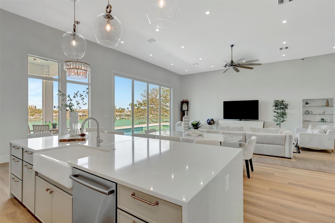
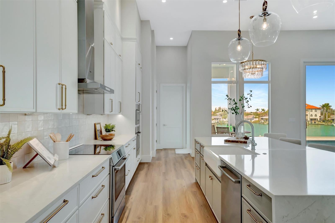
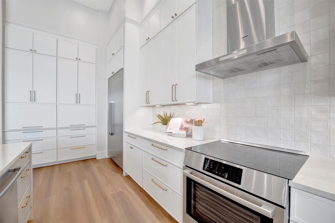
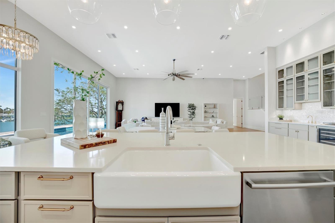
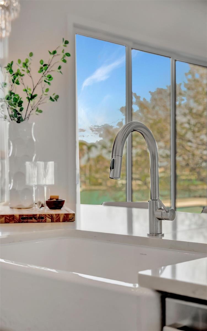
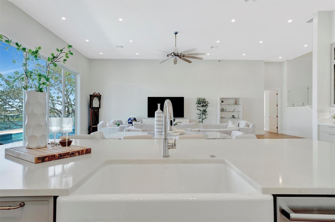
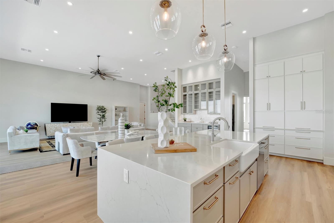
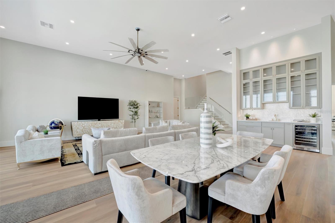
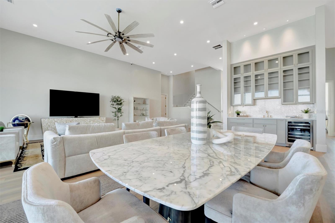
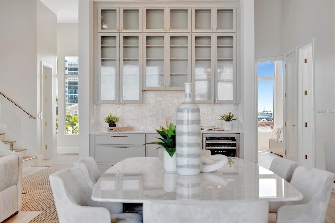
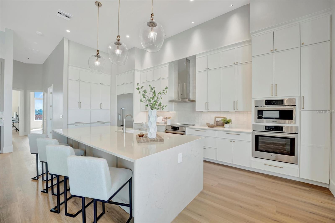
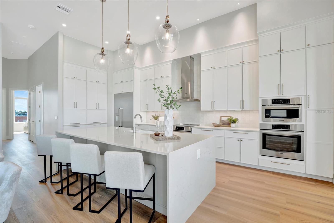
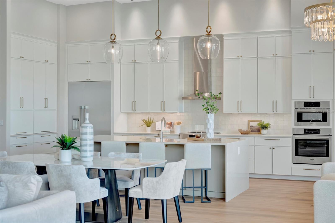
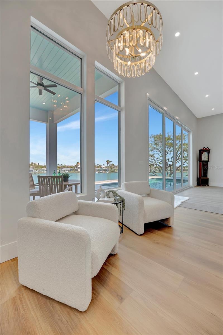
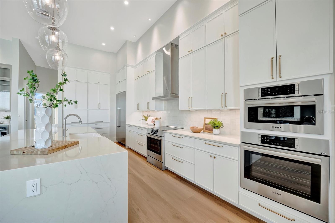
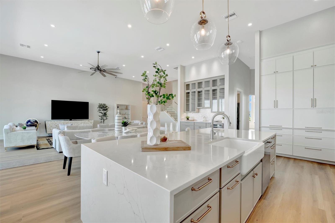
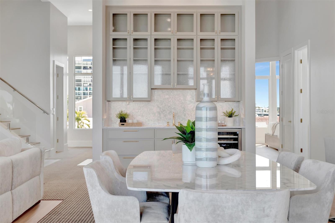
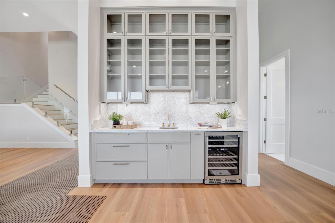
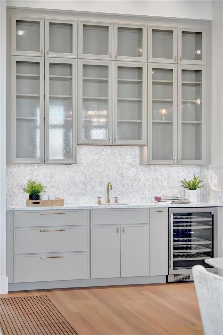
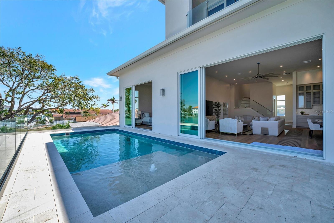
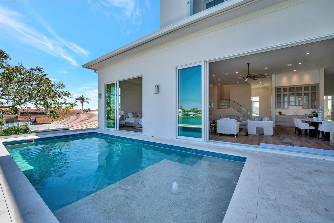
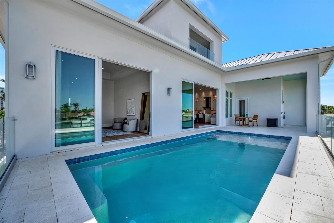
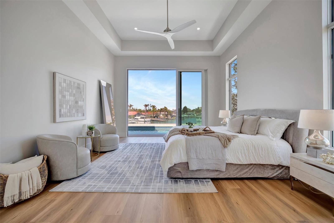
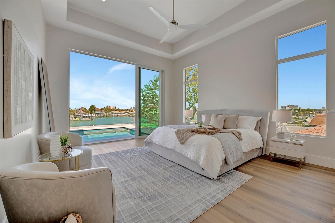
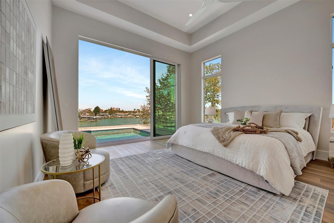
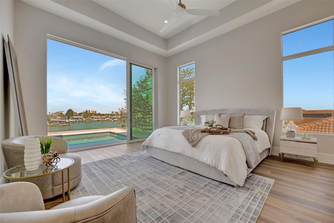
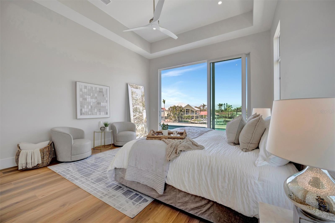
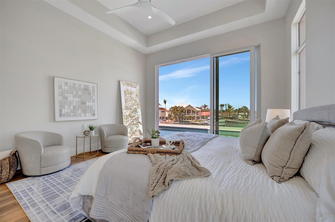
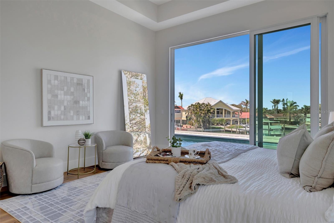
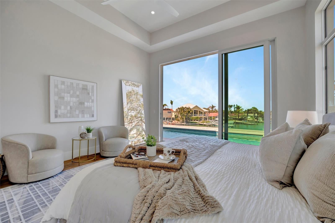
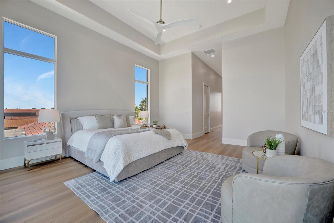
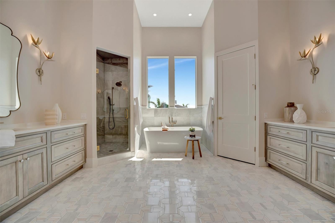
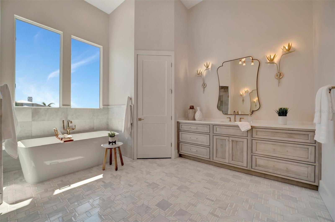
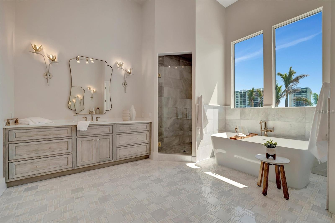
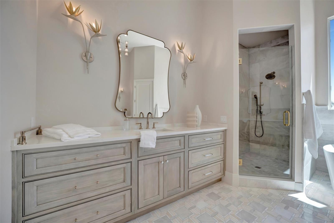
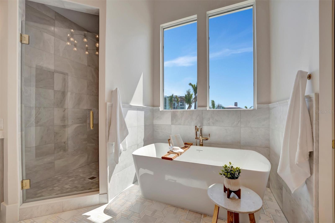
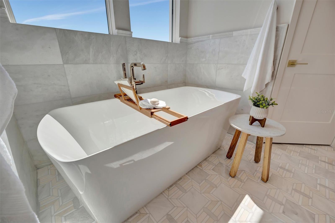
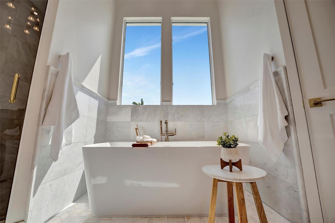
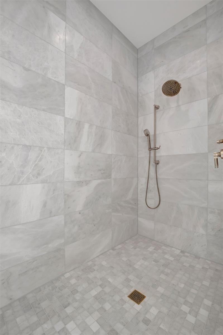
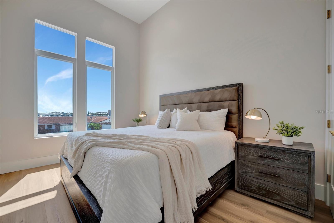
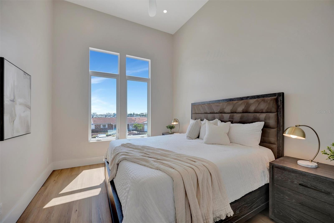
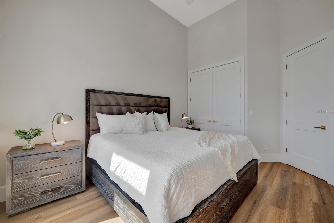
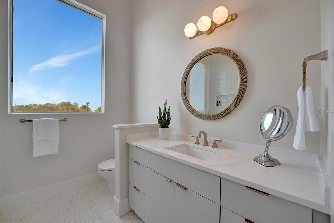
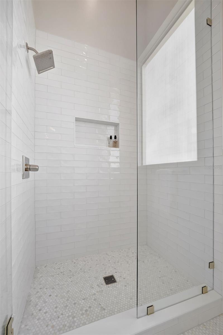
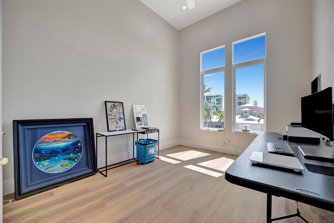
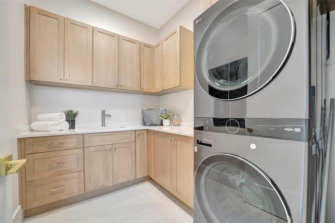
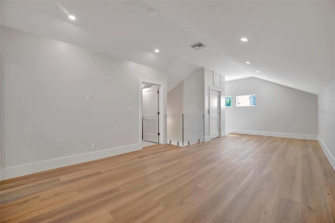
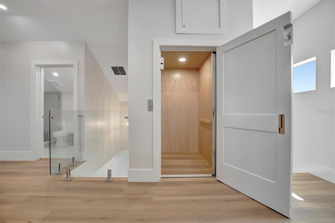
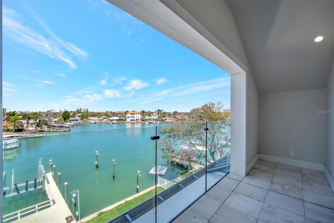
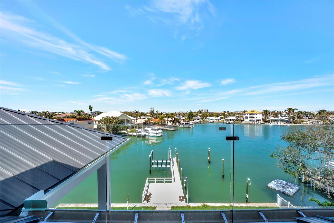
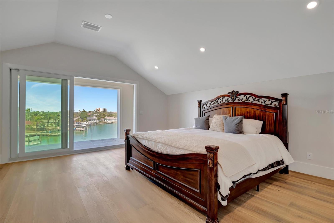
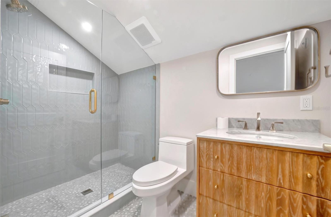
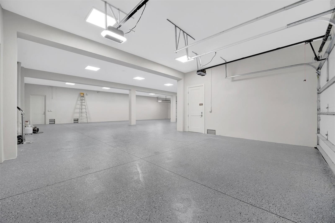
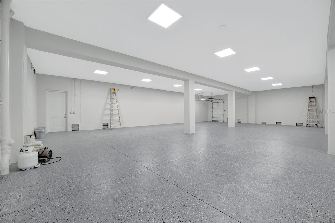
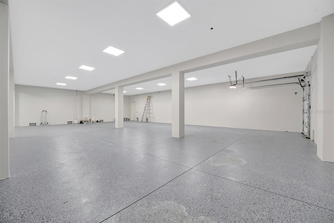
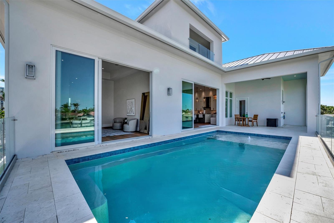
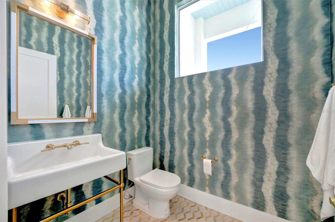
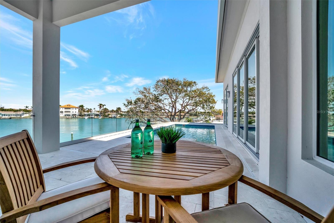
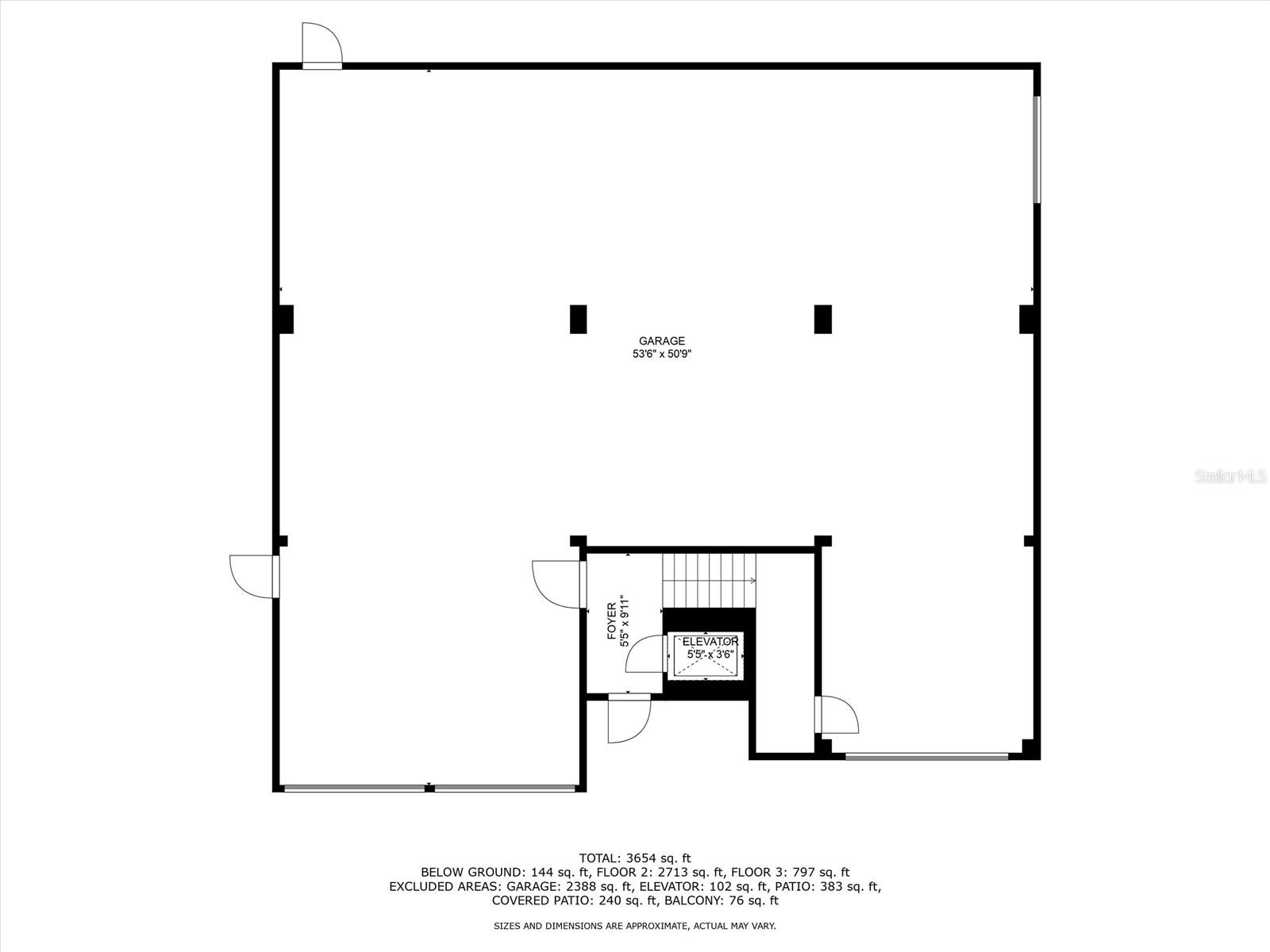
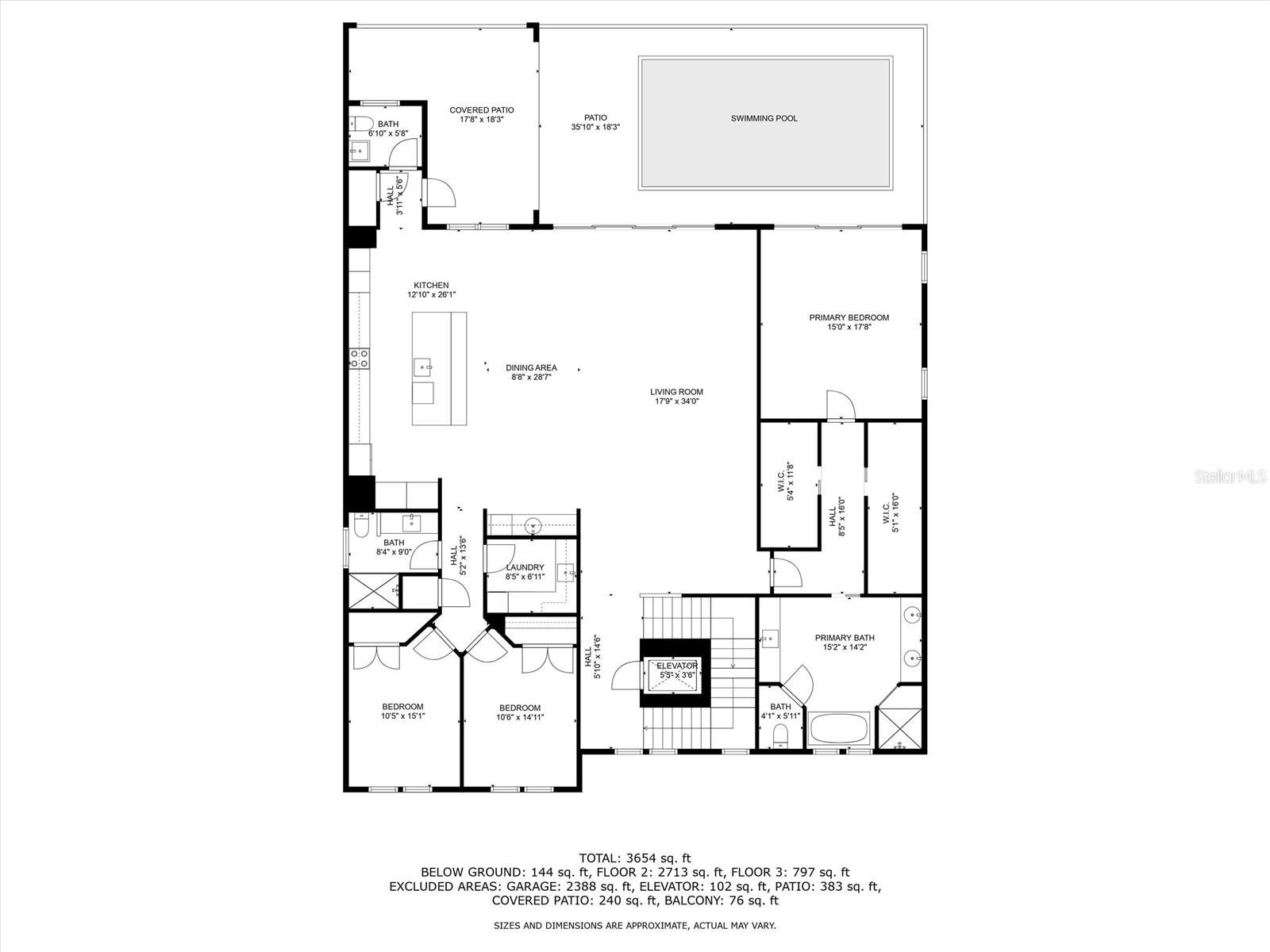
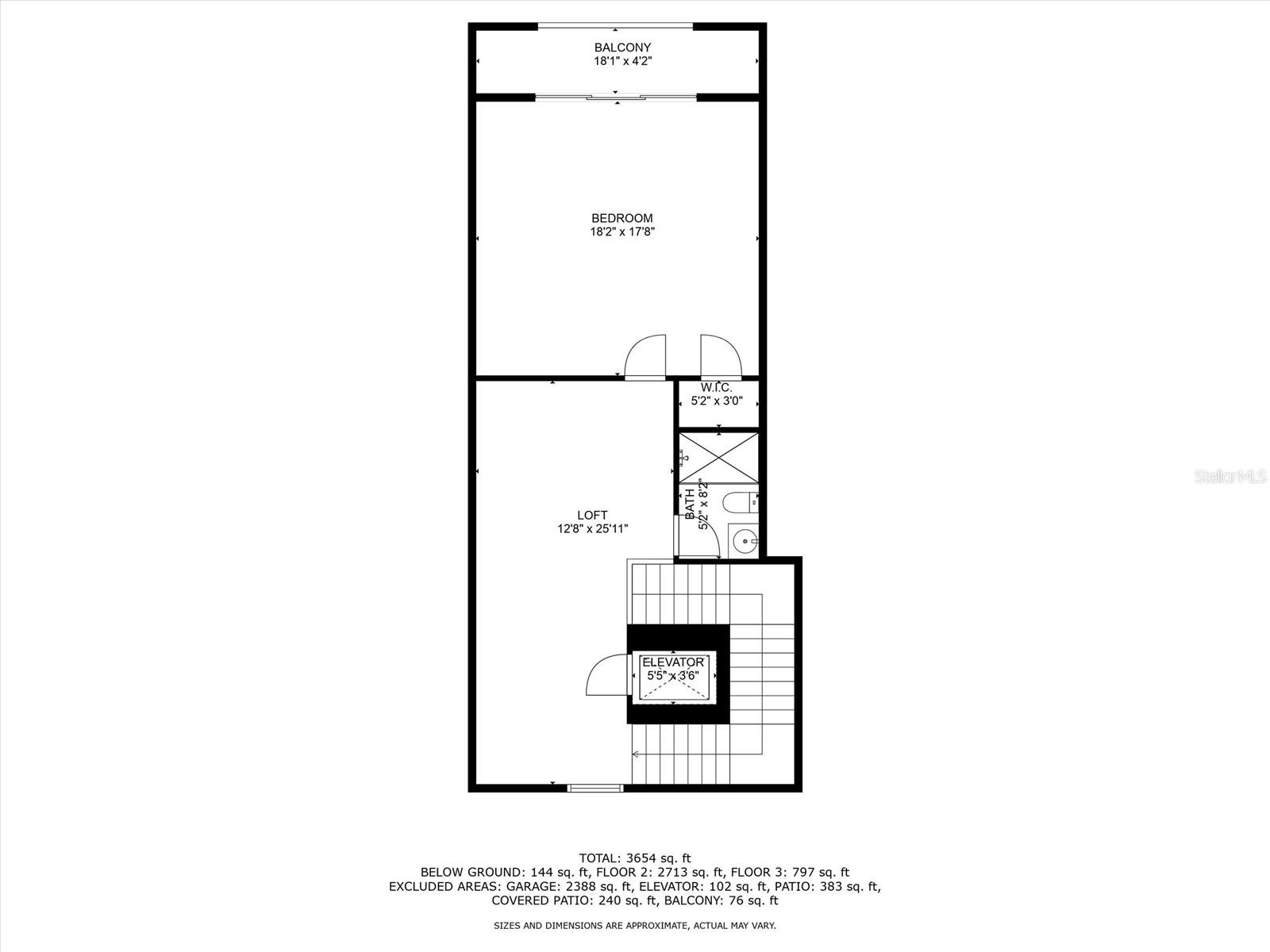
- MLS#: TB8361729 ( Residential )
- Street Address: 20 Bellevue Drive
- Viewed: 105
- Price: $3,500,000
- Price sqft: $958
- Waterfront: Yes
- Wateraccess: Yes
- Waterfront Type: Bay/Harbor
- Year Built: 2025
- Bldg sqft: 3654
- Bedrooms: 4
- Total Baths: 4
- Full Baths: 3
- 1/2 Baths: 1
- Garage / Parking Spaces: 10
- Days On Market: 32
- Additional Information
- Geolocation: 27.7605 / -82.7607
- County: PINELLAS
- City: TREASURE ISLAND
- Zipcode: 33706
- Subdivision: Paradise Island 6th Add
- Provided by: COASTAL PROPERTIES GROUP
- Contact: Jill Helgren
- 727-493-1555

- DMCA Notice
-
DescriptionWelcome to your coastal dream retreat, where everyday life feels like a permanent vacation. Nestled on the serene shores of Paradise Island in Treasure Island, Florida, this luxury waterfront home blends striking design with thoughtful, high end features that make living here as effortless as it is stunning. From the moment you step inside, youre greeted by dramatic 14 foot ceilings and 12 foot doors that flood the home with natural light and invite the outdoors in. The expansive living space was designed with gatherings in mindwhether its a quiet morning with coffee or a lively evening of entertaining. The chefs kitchen is both a showpiece and a workhorse, with a striking Quantum Dolce Vita quartz waterfall island, premium Thermador and Bosch appliances, and a Cambria Montgomery quartz wine and coffee bar that turns every pour into an experience. Take the private elevator from the oversized garagewith space for 10 cars or up to 20 with liftsand arrive on the second floor, where your private heated pool awaits. Thoughtfully engineered with pilings built specifically to support a second story pool, it's the perfect place to unwind with sunset views and sea breezes after a day on the water. This home is built for real peace of mind, with hurricane ready construction, a 500 gallon buried propane tank, whole house generator, and dual AC unitsbecause luxury means never having to worry. The grand primary suite is a true escape, featuring dual walk in closets, spa style vanities, a freestanding soaking tub, and a private water closetall set in luxurious Stoneworld Sono Calacatta Montgomery quartz. Three additional bedrooms offer space for family or guests, while the upstairs loft space flexes effortlessly to meet your needshome office, fitness studio, game room, or even an extra bedroom. Whether you're spending weekends boating, lounging poolside with friends, or simply soaking in the view with a glass of wine at sunset, this home delivers the ultimate coastal lifestyle in one of Treasure Islands most coveted waterfront communities. Come experience it for yourselfand fall in love with what it feels like to live here.
All
Similar
Features
Waterfront Description
- Bay/Harbor
Appliances
- Bar Fridge
- Convection Oven
- Dishwasher
- Dryer
- Microwave
- Range
- Range Hood
- Refrigerator
- Washer
- Wine Refrigerator
Home Owners Association Fee
- 0.00
Builder Name
- Shelby Construction
Carport Spaces
- 0.00
Close Date
- 0000-00-00
Cooling
- Central Air
Country
- US
Covered Spaces
- 0.00
Exterior Features
- Balcony
- Lighting
- Sliding Doors
Flooring
- Luxury Vinyl
Furnished
- Negotiable
Garage Spaces
- 10.00
Heating
- Central
- Electric
Insurance Expense
- 0.00
Interior Features
- Built-in Features
- Ceiling Fans(s)
- Eat-in Kitchen
- Elevator
- High Ceilings
- Kitchen/Family Room Combo
- Living Room/Dining Room Combo
- Open Floorplan
- Primary Bedroom Main Floor
- Solid Surface Counters
- Split Bedroom
- Thermostat
- Walk-In Closet(s)
- Wet Bar
Legal Description
- PARADISE ISLAND 6TH ADD LOT 20
Levels
- Two
Living Area
- 3654.00
Area Major
- 33706 - Pass a Grille Bch/St Pete Bch/Treasure Isl
Net Operating Income
- 0.00
New Construction Yes / No
- Yes
Occupant Type
- Vacant
Open Parking Spaces
- 0.00
Other Expense
- 0.00
Parcel Number
- 25-31-15-66168-000-0200
Parking Features
- Covered
- Garage Door Opener
- Ground Level
- Off Street
- Oversized
- Under Building
Pets Allowed
- Cats OK
- Dogs OK
Pool Features
- Above Ground
- Deck
- Gunite
- Heated
- Outside Bath Access
- Tile
Possession
- Close Of Escrow
Property Condition
- Completed
Property Type
- Residential
Roof
- Metal
Sewer
- Public Sewer
Style
- Contemporary
Tax Year
- 2024
Township
- 31
Utilities
- Cable Connected
- Electricity Connected
- Public
- Sewer Connected
- Street Lights
- Water Connected
View
- Pool
- Water
Views
- 105
Virtual Tour Url
- https://www.propertypanorama.com/instaview/stellar/TB8361729
Water Source
- Public
Year Built
- 2025
Listing Data ©2025 Greater Fort Lauderdale REALTORS®
Listings provided courtesy of The Hernando County Association of Realtors MLS.
Listing Data ©2025 REALTOR® Association of Citrus County
Listing Data ©2025 Royal Palm Coast Realtor® Association
The information provided by this website is for the personal, non-commercial use of consumers and may not be used for any purpose other than to identify prospective properties consumers may be interested in purchasing.Display of MLS data is usually deemed reliable but is NOT guaranteed accurate.
Datafeed Last updated on April 18, 2025 @ 12:00 am
©2006-2025 brokerIDXsites.com - https://brokerIDXsites.com
