Share this property:
Contact Tyler Fergerson
Schedule A Showing
Request more information
- Home
- Property Search
- Search results
- 11215 53rd Avenue N, ST PETERSBURG, FL 33708
Property Photos
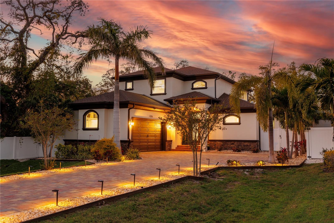

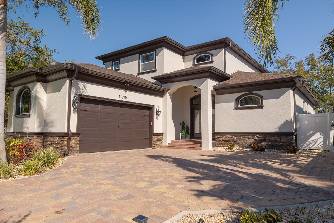
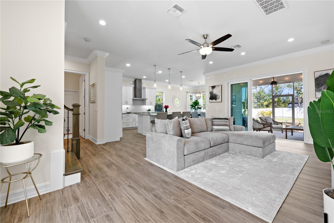
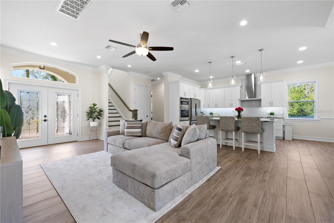
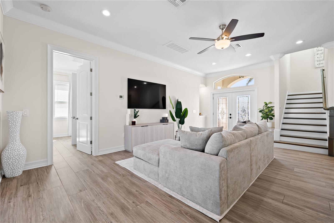
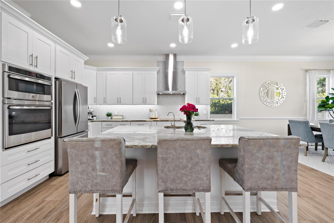
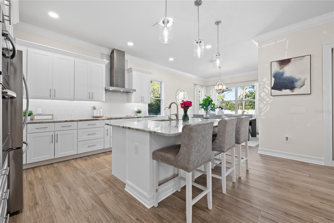
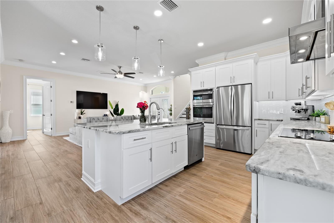
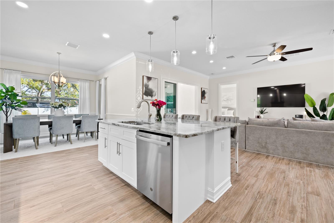
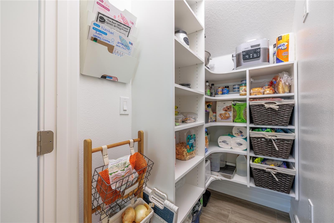
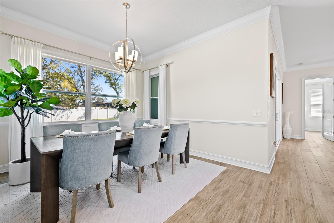
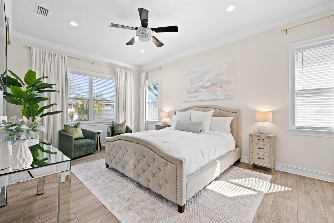
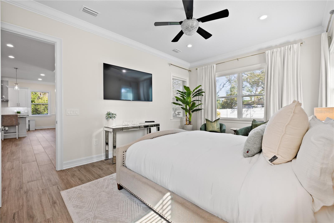
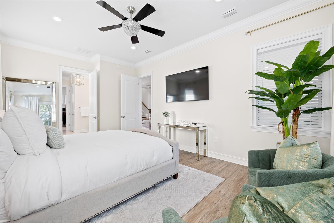
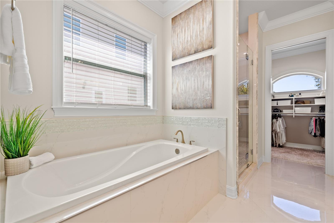
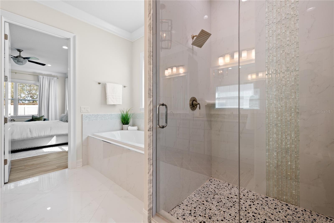
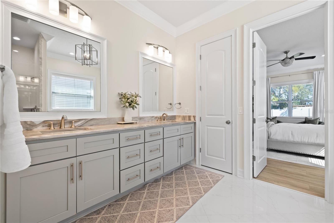
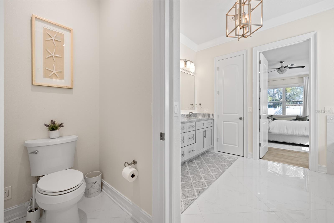
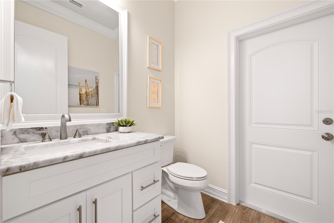
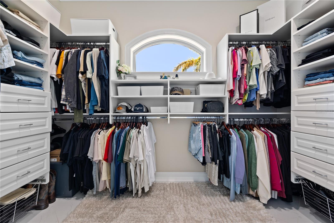

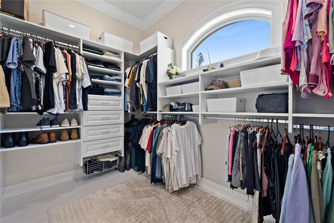
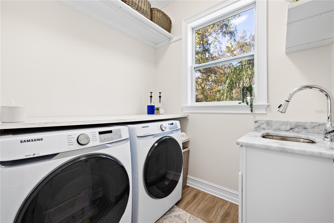
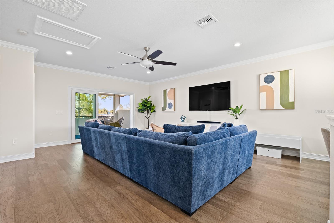
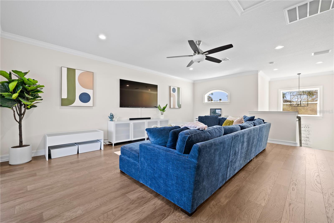
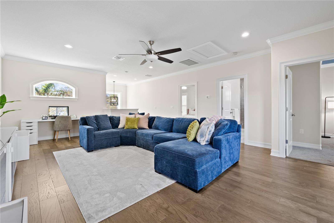
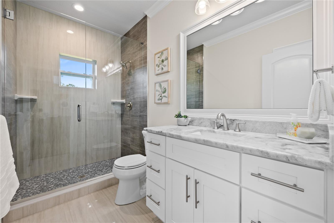
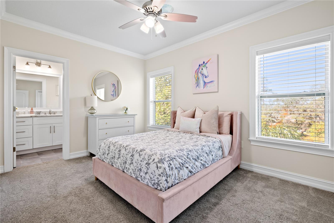
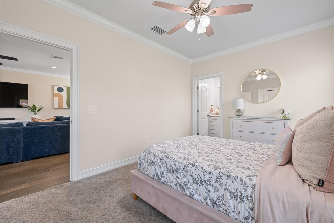
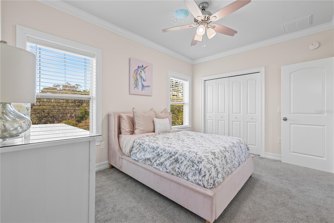
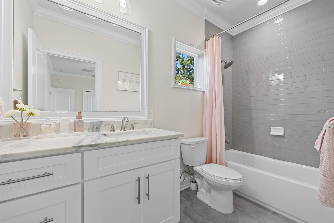
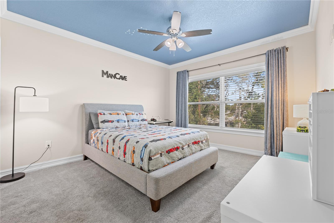
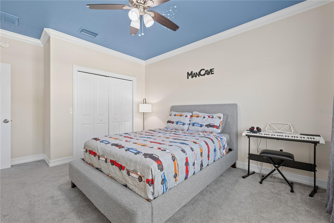
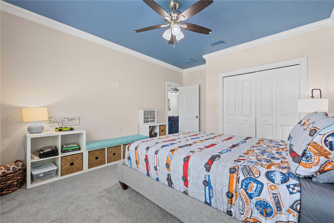
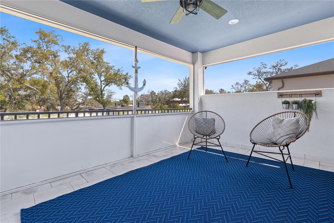
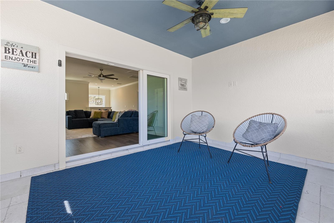
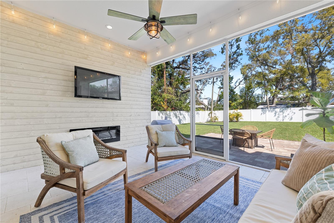
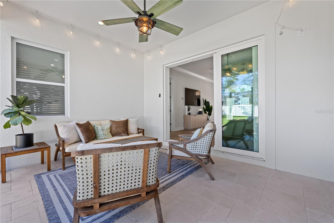
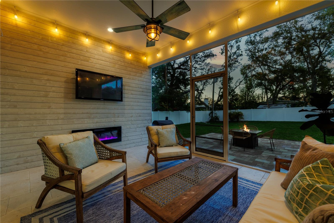
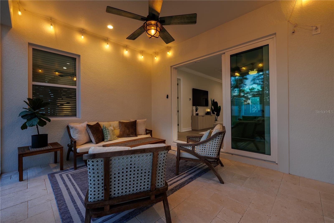
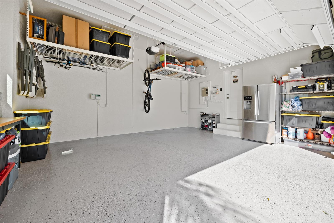
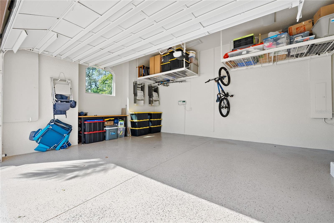
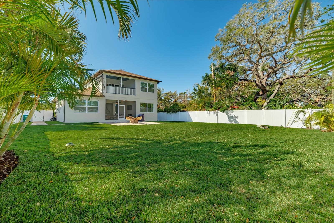
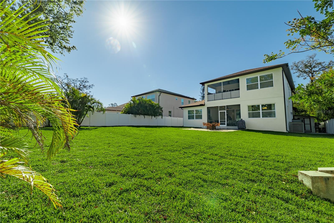
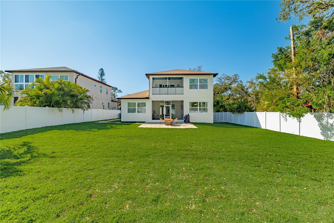
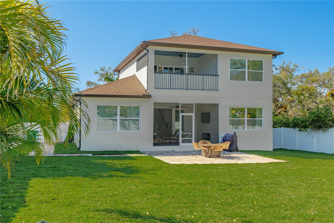

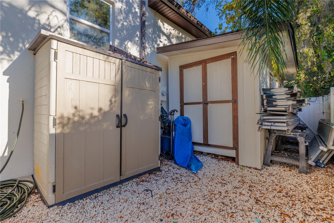
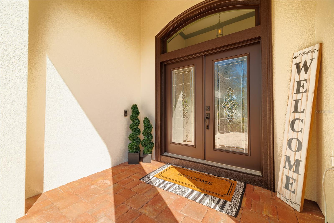
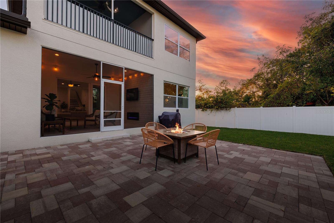
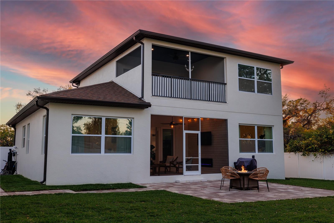
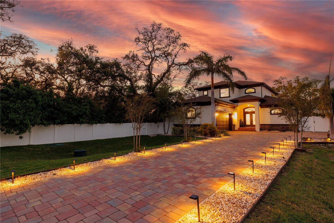
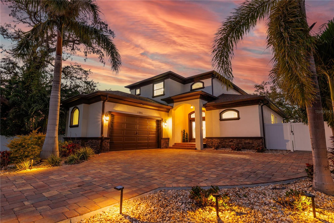
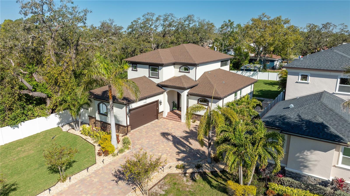
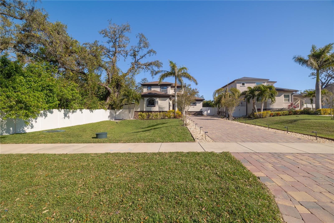
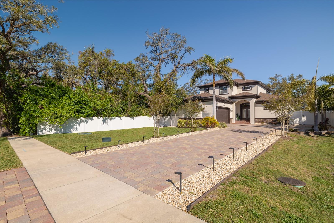
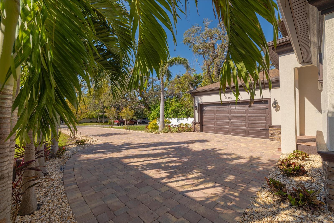
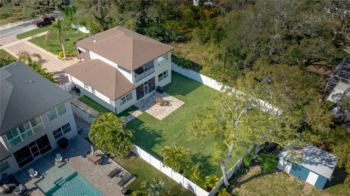
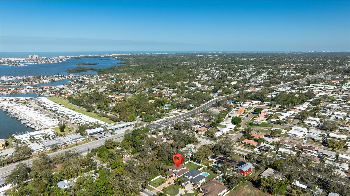

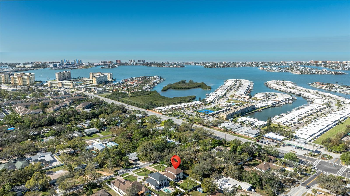
- MLS#: TB8361701 ( Residential )
- Street Address: 11215 53rd Avenue N
- Viewed: 17
- Price: $1,150,000
- Price sqft: $331
- Waterfront: No
- Year Built: 2019
- Bldg sqft: 3474
- Bedrooms: 3
- Total Baths: 4
- Full Baths: 3
- 1/2 Baths: 1
- Garage / Parking Spaces: 2
- Days On Market: 37
- Additional Information
- Geolocation: 27.8206 / -82.7939
- County: PINELLAS
- City: ST PETERSBURG
- Zipcode: 33708
- Subdivision: Tuscany Highlands
- Elementary School: Orange Grove Elementary PN
- Middle School: Osceola Middle PN
- High School: Seminole High PN
- Provided by: EXP REALTY LLC
- Contact: Danielle Lower
- 888-883-8509

- DMCA Notice
-
DescriptionBuilt in 2019 to meet Miami Dade code, this STUNNING, SPACIOUS home sits on an almost 14,000 SF lot in a NON FLOOD ZONE, just 2 miles from the beach. Located in UNINCORPORATED Pinellas County, this modern home is packed with upgrades, including 7" crown molding, solid wood interior doors, wood look tile, and engineered hardwood floors. The dreamy primary suite is conveniently located on the first floor, featuring a huge walk in closet and an expansive bathroom. Energy efficiency was prioritized with a tankless water heater, hurricane rated doors and windows, and extensive insulation that leads to significant savings. The open floor plan provides ample storage, including a walk in pantry, under stair storage, large closets, a shed, and high garage ceilings with ceiling mounted shelving. Upstairs, you'll find two bedrooms (one ensuite), a full bath, and a huge family room with a screened balcony, making it ideal for multi generational living. Natural light fills every room, and outdoor living is maximized with two spacious lanais and a backyard large enough to accommodate a pool, patio, and more. Additional highlights include a 2 car garage with an epoxied floor, water softener, paver driveway, pristine landscaping, and newly painted (2025). Conveniently located minutes from the beach, the VA, Seminole City Shopping Center, multiple grocery stores, and a short drive to downtown, this home offers both modern comfort and prime location with minimal maintenance.
All
Similar
Features
Appliances
- Built-In Oven
- Convection Oven
- Cooktop
- Dishwasher
- Disposal
- Dryer
- Exhaust Fan
- Microwave
- Range Hood
- Refrigerator
- Tankless Water Heater
- Washer
- Water Softener
Home Owners Association Fee
- 0.00
Carport Spaces
- 0.00
Close Date
- 0000-00-00
Cooling
- Central Air
Country
- US
Covered Spaces
- 0.00
Exterior Features
- Irrigation System
- Lighting
- Rain Gutters
- Sidewalk
- Sliding Doors
Fencing
- Vinyl
Flooring
- Carpet
- Hardwood
- Tile
- Travertine
Garage Spaces
- 2.00
Heating
- Central
High School
- Seminole High-PN
Insurance Expense
- 0.00
Interior Features
- Ceiling Fans(s)
- Crown Molding
- Eat-in Kitchen
- High Ceilings
- Kitchen/Family Room Combo
- Open Floorplan
- Primary Bedroom Main Floor
- Solid Surface Counters
- Stone Counters
- Thermostat
- Walk-In Closet(s)
- Window Treatments
Legal Description
- TUSCANY HIGHLANDS LOT 3
Levels
- Two
Living Area
- 2619.00
Lot Features
- Oversized Lot
- Sidewalk
- Unincorporated
Middle School
- Osceola Middle-PN
Area Major
- 33708 - St Pete/Madeira Bch/N Redington Bch/Shores
Net Operating Income
- 0.00
Occupant Type
- Owner
Open Parking Spaces
- 0.00
Other Expense
- 0.00
Other Structures
- Shed(s)
Parcel Number
- 03-31-15-92683-000-0030
Parking Features
- Driveway
- Garage Door Opener
- Parking Pad
Possession
- Close Of Escrow
Property Type
- Residential
Roof
- Shingle
School Elementary
- Orange Grove Elementary-PN
Sewer
- Public Sewer
Tax Year
- 2024
Township
- 31
Utilities
- BB/HS Internet Available
- Cable Connected
- Electricity Connected
- Public
- Sewer Connected
- Water Connected
Views
- 17
Virtual Tour Url
- https://www.propertypanorama.com/instaview/stellar/TB8361701
Water Source
- Public
Year Built
- 2019
Listing Data ©2025 Greater Fort Lauderdale REALTORS®
Listings provided courtesy of The Hernando County Association of Realtors MLS.
Listing Data ©2025 REALTOR® Association of Citrus County
Listing Data ©2025 Royal Palm Coast Realtor® Association
The information provided by this website is for the personal, non-commercial use of consumers and may not be used for any purpose other than to identify prospective properties consumers may be interested in purchasing.Display of MLS data is usually deemed reliable but is NOT guaranteed accurate.
Datafeed Last updated on April 20, 2025 @ 12:00 am
©2006-2025 brokerIDXsites.com - https://brokerIDXsites.com
