Share this property:
Contact Tyler Fergerson
Schedule A Showing
Request more information
- Home
- Property Search
- Search results
- 4801 Osprey Drive S 404, ST PETERSBURG, FL 33711
Property Photos
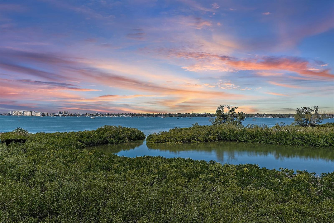

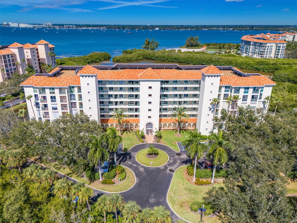
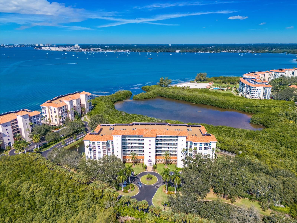
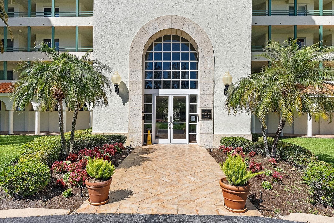
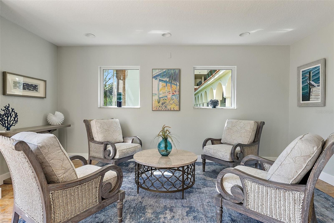
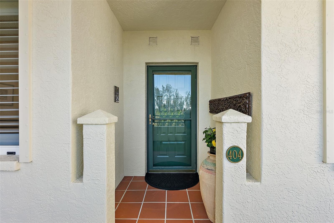
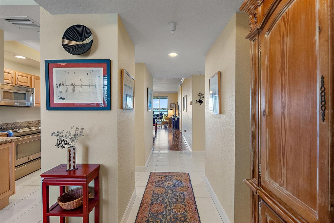
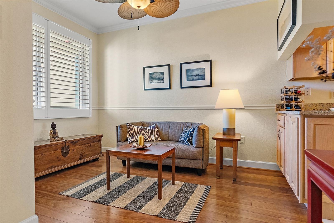
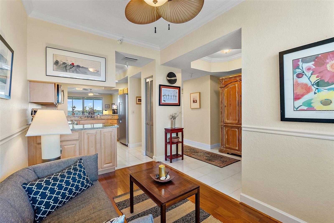
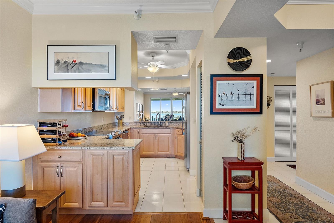
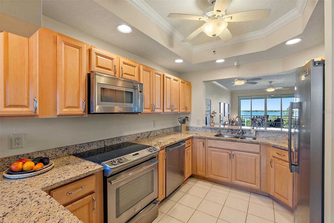
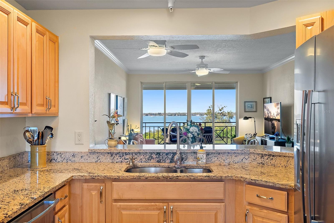
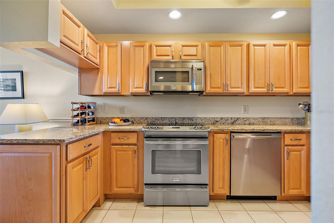
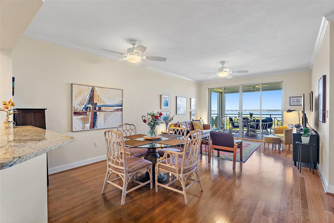
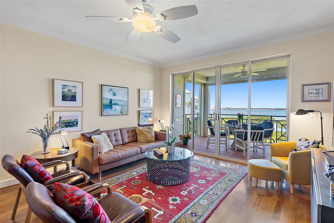
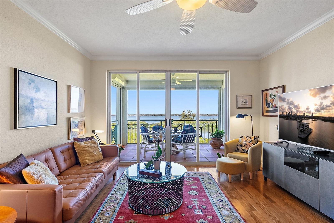
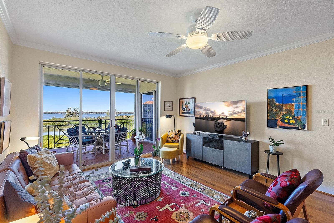
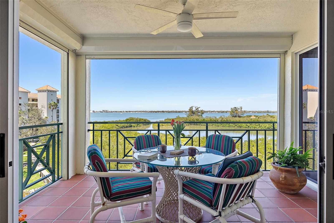
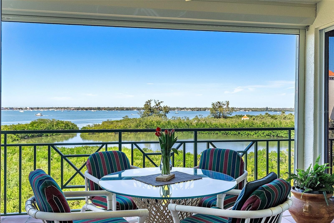
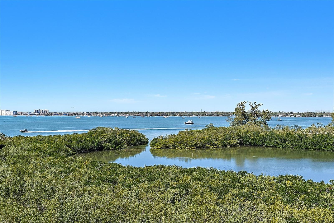
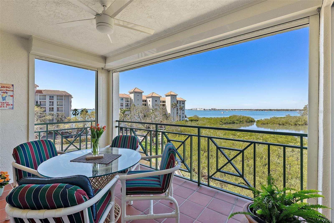
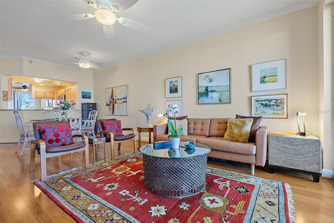
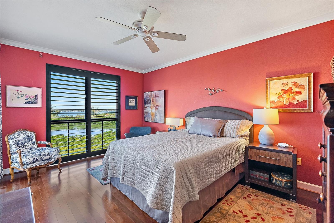
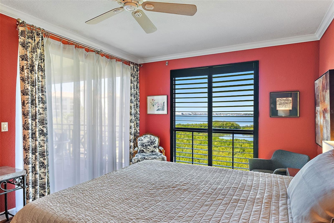
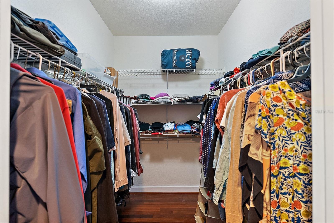
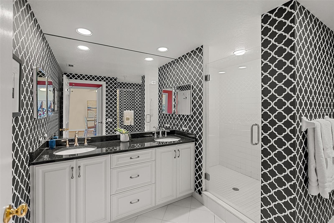
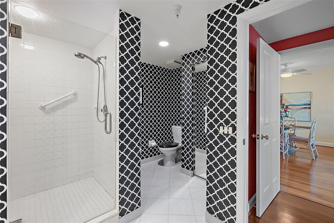
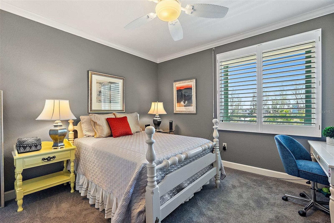
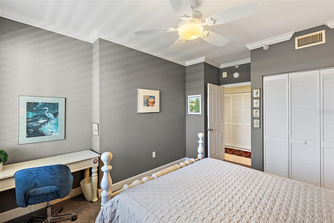
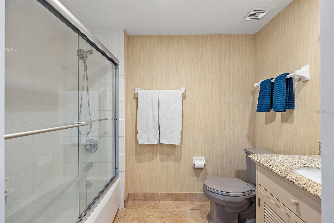
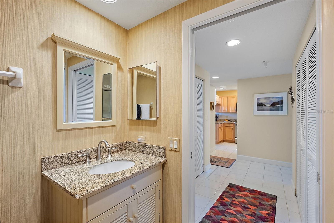
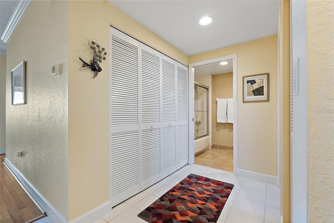
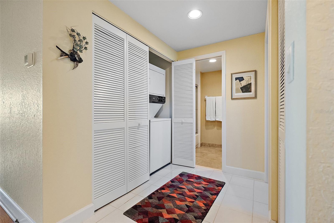
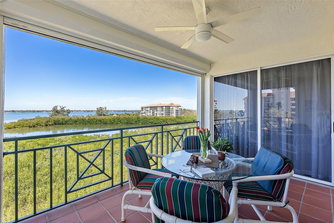
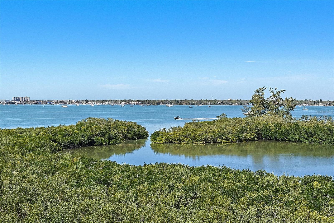
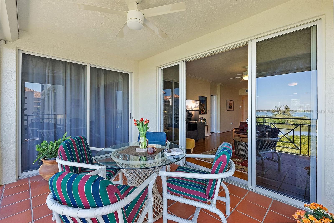
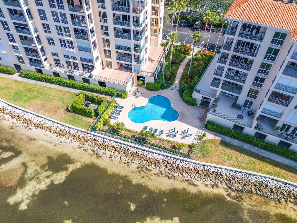
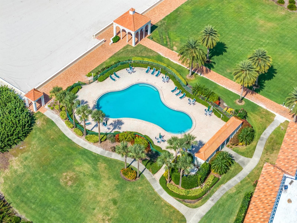
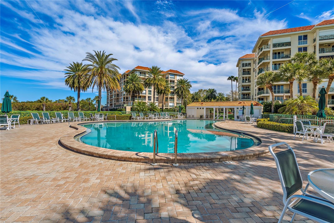
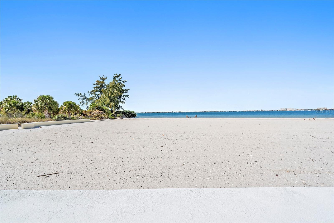
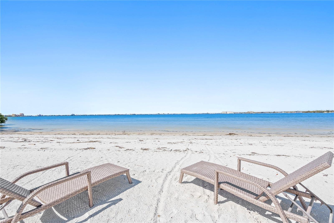
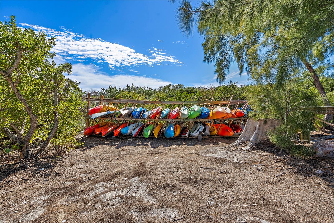
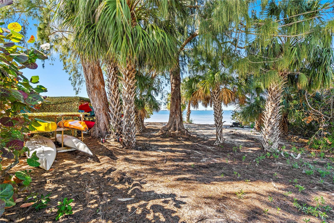
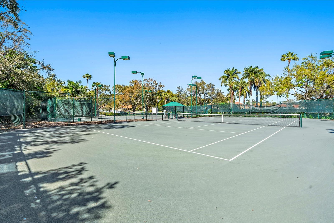
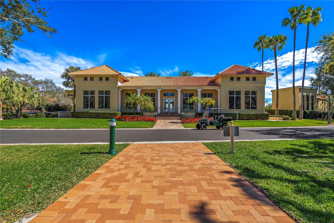
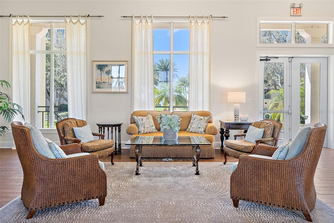
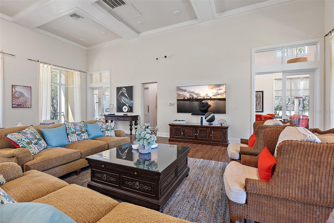
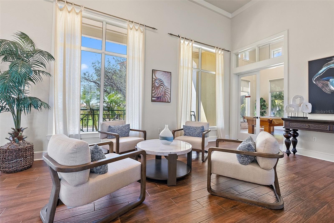
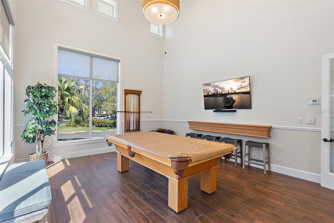
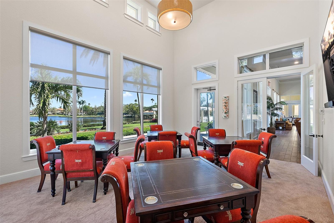
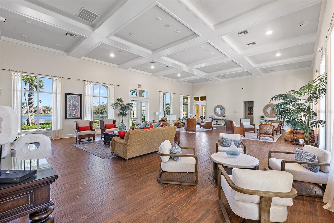
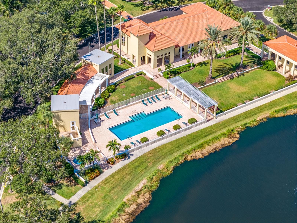
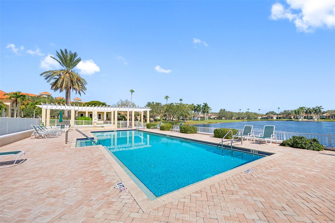
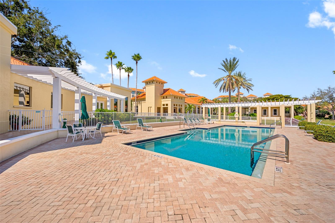
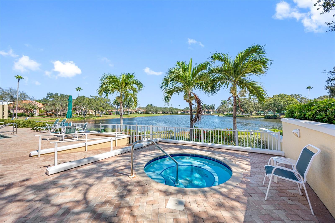
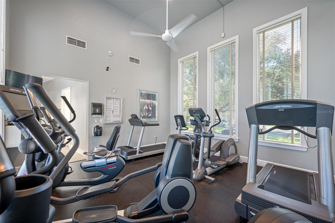
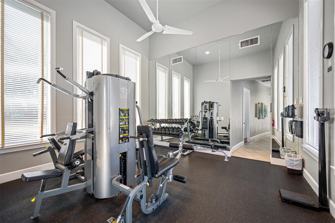
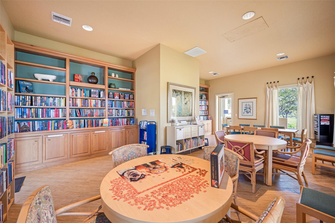
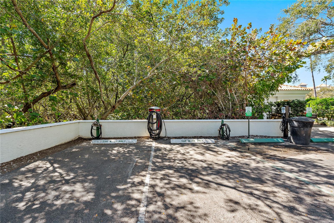
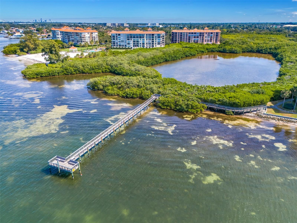
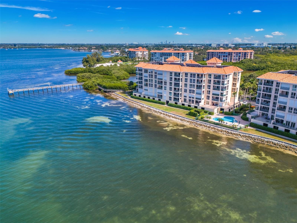
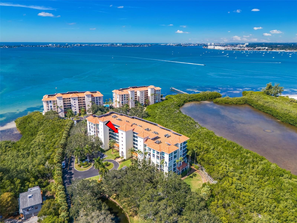
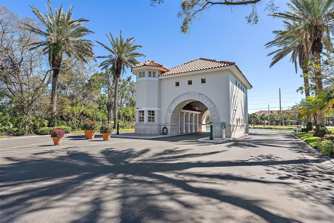
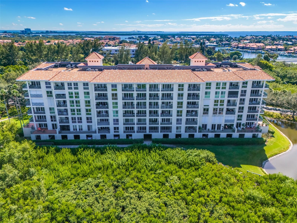
- MLS#: TB8360255 ( Residential )
- Street Address: 4801 Osprey Drive S 404
- Viewed: 52
- Price: $700,000
- Price sqft: $488
- Waterfront: Yes
- Wateraccess: Yes
- Waterfront Type: Bay/Harbor,Intracoastal Waterway,Lagoon
- Year Built: 1995
- Bldg sqft: 1435
- Bedrooms: 2
- Total Baths: 2
- Full Baths: 2
- Garage / Parking Spaces: 1
- Days On Market: 39
- Additional Information
- Geolocation: 27.7196 / -82.6966
- County: PINELLAS
- City: ST PETERSBURG
- Zipcode: 33711
- Subdivision: Osprey Pointe At Dolphin
- Building: Osprey Pointe At Dolphin
- Provided by: COLDWELL BANKER REALTY
- Contact: Cheryl Cook
- 813-286-6563

- DMCA Notice
-
DescriptionNestled in a serene location with breathtaking views of Boca Ciega Bay and a tranquil lagoon/estuary, this beautifully updated 2 bedroom, 2 bath condo is a true gem. Watch a variety of birds and wildlife right from your window, offering an ever changing backdrop of nature's beauty. As you step inside, youll immediately notice the spacious, open floor plan, perfect for entertaining. The updated kitchen boasts maple wood cabinets, soft close doors and drawers, stainless steel appliances, and sleek granite countertops. It seamlessly flows into the living and dining areas, creating a welcoming atmosphere. A bonus area provides the perfect spot for a study, den, or cozy breakfast nook, where you can enjoy the morning sunrise with a hot cup of coffee. Awake to amazing water views from the primary bedroom, a peaceful retreat, featuring sliding glass doors that lead out to the balcony. The large walk in closet offers plenty of storage, while the en suite bath provides dual sinks and a walk in shower for added convenience. Plantation shutters throughout the condo ensure privacy and a classic, polished look in every room. The expansive balcony is a highlight, with ample space for both dining and lounging. Whether you're sipping your morning coffee or enjoying your evening beverage of choice, this is the perfect spot to take in stunning views, including magnificent sunsets over the water. For added peace of mind, storm shutters are installed on all window openings. Plus, the condo includes a rare and spacious storage unit on the same floor for your convenience as well as an assigned garage parking space. The Eleuthera building enjoys a new roof in 2023 and exterior paint that is just being completed and speaks to the commitment to excellence in this community. Live every day like a vacation in Dolphin Cay, where resort style living awaits. Enjoy 3 waterfront pools, 3 lighted har tru tennis courts, a clubhouse, fitness rooms, sauna, library, billiards, and card room. Picnic and grilling areas, a fishing pier, and a private beach where you can launch your kayak add to the allure. For fitness enthusiasts, miles of bike and exercise trails await you just outside the community gate and within the community, over 2 miles of walking trails and boardwalks beckon for a leisurely stroll. Nature lovers will appreciate the meticulously manicured grounds and wildlife preserve areas. Security is a priority with a manned 24/7 guard gate and onsite management. Conveniently located with easy access to I 275, 30 minutes to Tampa International Airport, less than 10 minutes to award winning beaches, and just 10 minutes to beautiful Ft DeSoto Park or downtown St Petersburg and all it has to offer. Don't miss the chance to make this exceptional residence your own a home where luxury, convenience, and tranquility converge. Your paradise awaits!
All
Similar
Features
Waterfront Description
- Bay/Harbor
- Intracoastal Waterway
- Lagoon
Appliances
- Dishwasher
- Disposal
- Dryer
- Electric Water Heater
- Microwave
- Range
- Refrigerator
- Washer
Association Amenities
- Cable TV
- Clubhouse
- Elevator(s)
- Fitness Center
- Gated
- Maintenance
- Pool
- Security
- Spa/Hot Tub
- Tennis Court(s)
- Trail(s)
- Vehicle Restrictions
Home Owners Association Fee
- 0.00
Home Owners Association Fee Includes
- Guard - 24 Hour
- Cable TV
- Pool
- Escrow Reserves Fund
- Insurance
- Internet
- Maintenance Structure
- Maintenance Grounds
- Management
- Private Road
- Recreational Facilities
- Sewer
- Trash
- Water
Association Name
- Condominium Associates
Association Phone
- 727-864-1900
Builder Name
- Eleuthera
Carport Spaces
- 0.00
Close Date
- 0000-00-00
Cooling
- Central Air
Country
- US
Covered Spaces
- 0.00
Exterior Features
- Balcony
- Hurricane Shutters
- Sidewalk
- Sliding Doors
- Storage
- Tennis Court(s)
Flooring
- Tile
- Wood
Garage Spaces
- 1.00
Heating
- Central
- Electric
Insurance Expense
- 0.00
Interior Features
- Ceiling Fans(s)
- Living Room/Dining Room Combo
- Open Floorplan
- Primary Bedroom Main Floor
- Solid Wood Cabinets
- Split Bedroom
- Stone Counters
- Walk-In Closet(s)
- Window Treatments
Legal Description
- OSPREY POINTE AT DOLPHIN CAY CONDO PHASE III ELEUTHERA BLDG
- UNIT 404 TOGETHER WITH THE USE OF PARKING SPACE 12 & STORAGE UNIT 404
Levels
- One
Living Area
- 1435.00
Lot Features
- City Limits
- Landscaped
- Near Golf Course
- Near Marina
- Near Public Transit
- Sidewalk
- Paved
- Private
Area Major
- 33711 - St Pete/Gulfport
Net Operating Income
- 0.00
Occupant Type
- Owner
Open Parking Spaces
- 0.00
Other Expense
- 0.00
Parcel Number
- 04-32-16-64858-005-4040
Parking Features
- Assigned
- Covered
- Electric Vehicle Charging Station(s)
- Guest
- Off Street
- Under Building
Pets Allowed
- Yes
Possession
- Close Of Escrow
Property Type
- Residential
Roof
- Other
Sewer
- Public Sewer
Style
- Florida
Tax Year
- 2024
Township
- 32
Unit Number
- 404
Utilities
- BB/HS Internet Available
- Cable Connected
- Electricity Connected
- Public
- Street Lights
- Underground Utilities
View
- Water
Views
- 52
Virtual Tour Url
- https://www.propertypanorama.com/instaview/stellar/TB8360255
Water Source
- Public
Year Built
- 1995
Listing Data ©2025 Greater Fort Lauderdale REALTORS®
Listings provided courtesy of The Hernando County Association of Realtors MLS.
Listing Data ©2025 REALTOR® Association of Citrus County
Listing Data ©2025 Royal Palm Coast Realtor® Association
The information provided by this website is for the personal, non-commercial use of consumers and may not be used for any purpose other than to identify prospective properties consumers may be interested in purchasing.Display of MLS data is usually deemed reliable but is NOT guaranteed accurate.
Datafeed Last updated on April 21, 2025 @ 12:00 am
©2006-2025 brokerIDXsites.com - https://brokerIDXsites.com
