Share this property:
Contact Tyler Fergerson
Schedule A Showing
Request more information
- Home
- Property Search
- Search results
- 111 Woodland Place, OSPREY, FL 34229
Property Photos
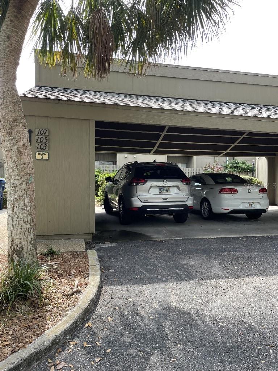

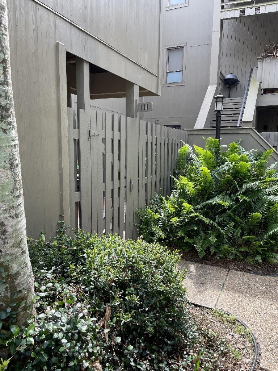
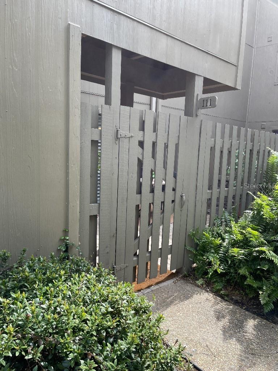
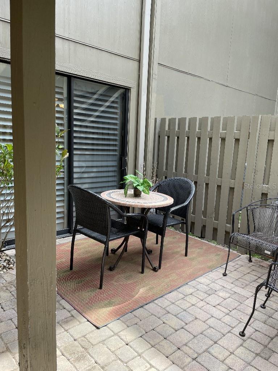
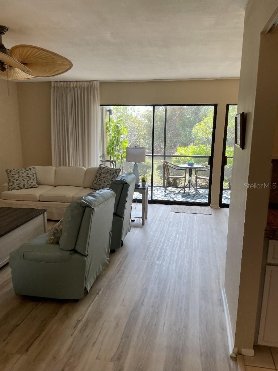

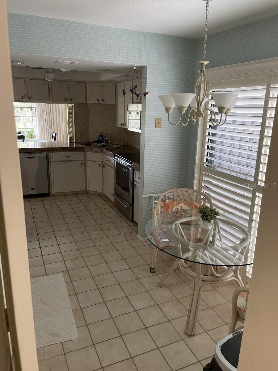
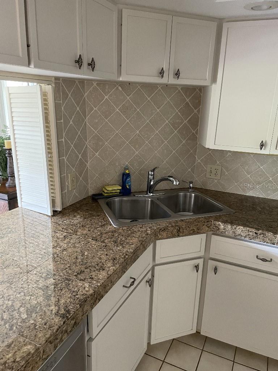
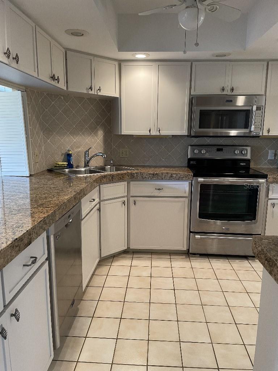
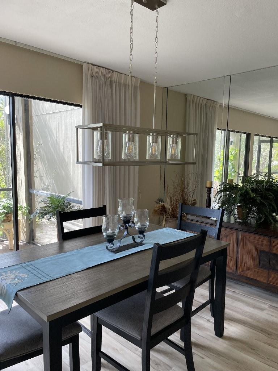
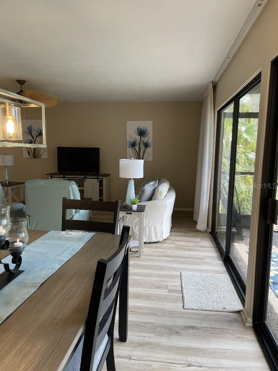
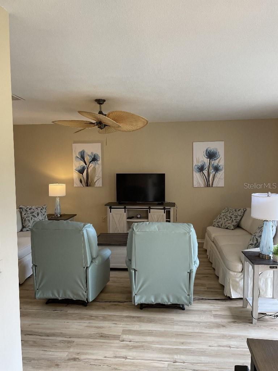
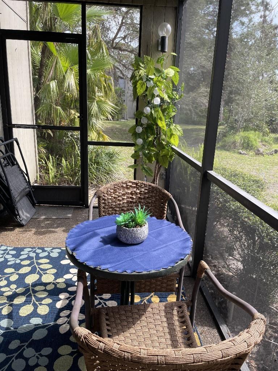
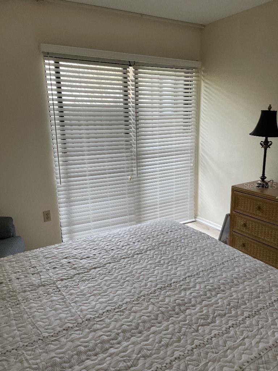
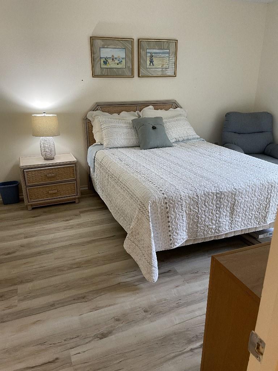
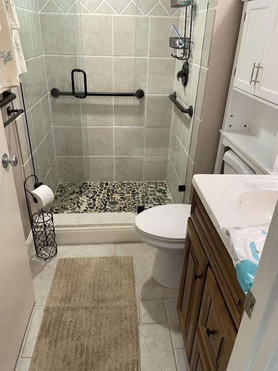
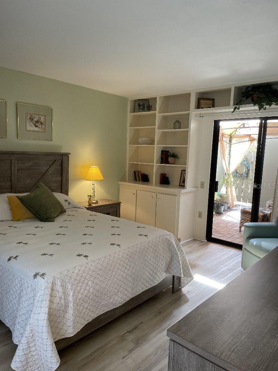
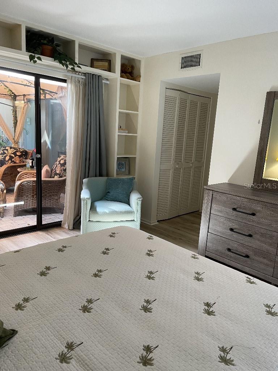
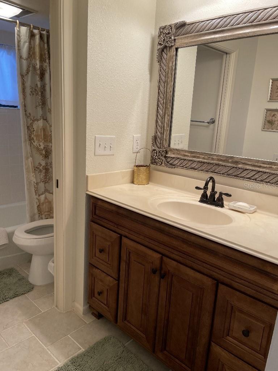
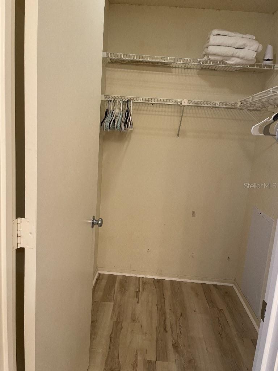
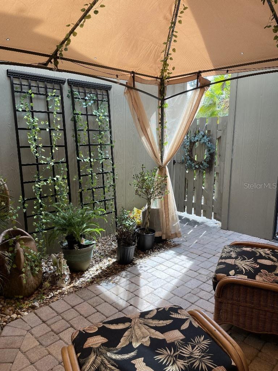
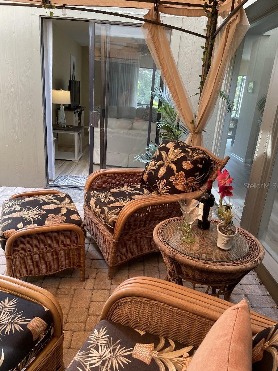

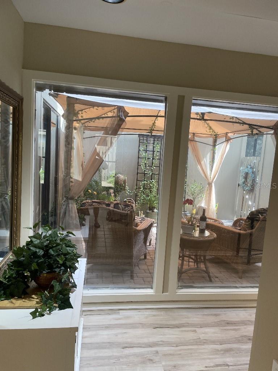
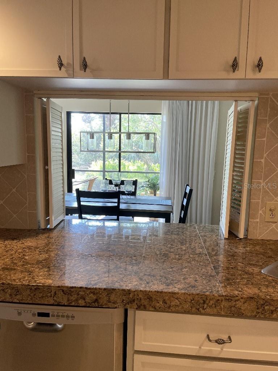
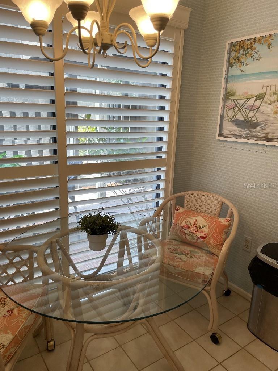
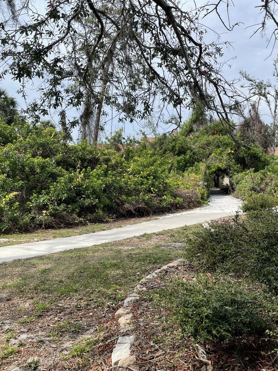
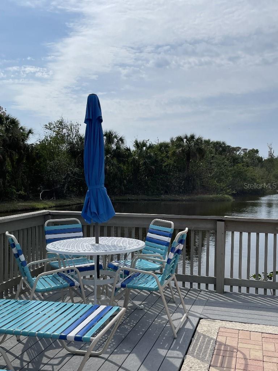
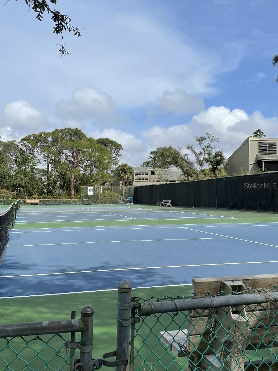
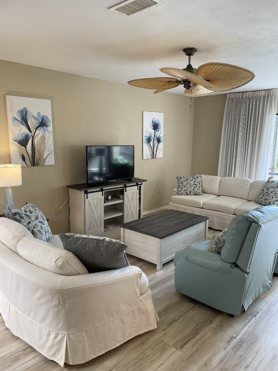
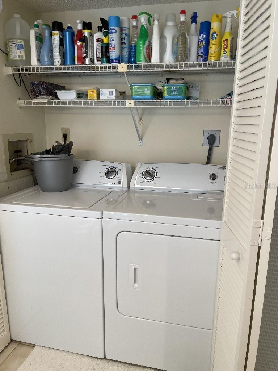
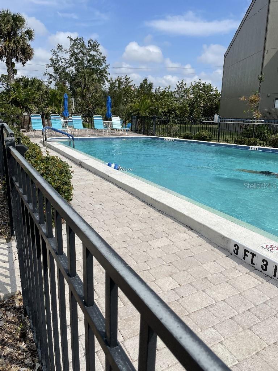
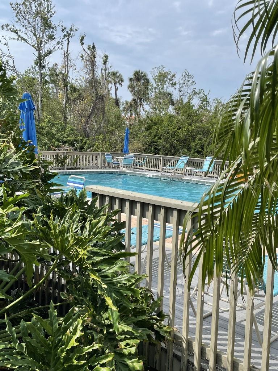
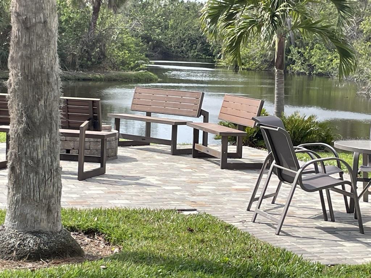

- MLS#: TB8360183 ( Residential )
- Street Address: 111 Woodland Place
- Viewed: 32
- Price: $279,000
- Price sqft: $189
- Waterfront: No
- Year Built: 1979
- Bldg sqft: 1474
- Bedrooms: 2
- Total Baths: 2
- Full Baths: 2
- Garage / Parking Spaces: 1
- Days On Market: 42
- Additional Information
- Geolocation: 27.1803 / -82.4844
- County: SARASOTA
- City: OSPREY
- Zipcode: 34229
- Subdivision: Pine Run Ii
- Building: Pine Run Ii
- Elementary School: Laurel Nokomis
- Middle School: Laurel Nokomis
- High School: Venice Senior
- Provided by: FLAT FEE MLS REALTY
- Contact: Stephen Hachey
- 813-642-6030

- DMCA Notice
-
DescriptionRare, 1st floor condo in Pine Run. Unique layout with center outdoor solarium for peaceful retreat. This 2 bd, 2 bath offers lots of space and privacy. Large exp lanai and an outdoor eating area off kit. Beautiful newer luxury vinyl floors. New hot water heater, young air/heating unit. Nicely located carport and lots of storage. Pine Run has two pools, tennis and pickleball courts, workout room, kayak storage, beautiful lake, picnic area with gas grills, walking trail. Lots to do and so close to everything you came to FL for: beaches, boating, restaurants , shopping and more. Make an appt to see this fantastic condo.
All
Similar
Features
Appliances
- Dishwasher
- Disposal
- Dryer
- Electric Water Heater
- Microwave
- Range
- Refrigerator
- Washer
Association Amenities
- Clubhouse
- Fitness Center
- Laundry
- Maintenance
- Pickleball Court(s)
- Pool
- Recreation Facilities
- Sauna
- Tennis Court(s)
- Vehicle Restrictions
Home Owners Association Fee
- 820.00
Home Owners Association Fee Includes
- Common Area Taxes
- Pool
- Escrow Reserves Fund
- Fidelity Bond
- Insurance
- Maintenance Structure
- Maintenance Grounds
- Management
- Pest Control
- Private Road
- Recreational Facilities
- Sewer
- Trash
- Water
Association Name
- Keys-Caldwell
Association Phone
- 941-408-8293
Carport Spaces
- 1.00
Close Date
- 0000-00-00
Cooling
- Central Air
- Humidity Control
Country
- US
Covered Spaces
- 0.00
Exterior Features
- Irrigation System
- Lighting
- Rain Gutters
- Sliding Doors
- Storage
Fencing
- Fenced
- Wood
Flooring
- Carpet
- Tile
- Vinyl
Furnished
- Furnished
Garage Spaces
- 0.00
Heating
- Central
- Electric
High School
- Venice Senior High
Insurance Expense
- 0.00
Interior Features
- Ceiling Fans(s)
- Eat-in Kitchen
- Living Room/Dining Room Combo
- Solid Wood Cabinets
- Thermostat
- Walk-In Closet(s)
- Window Treatments
Legal Description
- UNIT 111 PINE RUN SEC 2 PHASE A
Levels
- One
Living Area
- 1316.00
Lot Features
- In County
- Level
- Near Marina
- Near Public Transit
- Paved
Middle School
- Laurel Nokomis Middle
Area Major
- 34229 - Osprey
Net Operating Income
- 0.00
Occupant Type
- Owner
Open Parking Spaces
- 0.00
Other Expense
- 0.00
Other Structures
- Storage
Parcel Number
- 0157011012
Parking Features
- Assigned
- Covered
- Open
Pets Allowed
- Breed Restrictions
- Number Limit
- Yes
Pool Features
- In Ground
Property Type
- Residential
Roof
- Shingle
School Elementary
- Laurel Nokomis Elementary
Sewer
- Public Sewer
Style
- Contemporary
- Florida
Tax Year
- 2024
Township
- 38S
Utilities
- Cable Available
- Electricity Available
- Electricity Connected
- Public
- Sewer Connected
- Street Lights
- Underground Utilities
- Water Connected
View
- Park/Greenbelt
- Trees/Woods
Views
- 32
Water Source
- Public
Year Built
- 1979
Zoning Code
- RMF1
Listing Data ©2025 Greater Fort Lauderdale REALTORS®
Listings provided courtesy of The Hernando County Association of Realtors MLS.
Listing Data ©2025 REALTOR® Association of Citrus County
Listing Data ©2025 Royal Palm Coast Realtor® Association
The information provided by this website is for the personal, non-commercial use of consumers and may not be used for any purpose other than to identify prospective properties consumers may be interested in purchasing.Display of MLS data is usually deemed reliable but is NOT guaranteed accurate.
Datafeed Last updated on April 24, 2025 @ 12:00 am
©2006-2025 brokerIDXsites.com - https://brokerIDXsites.com
